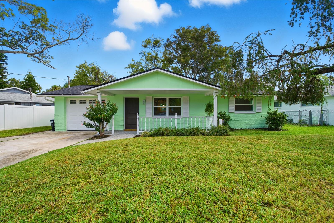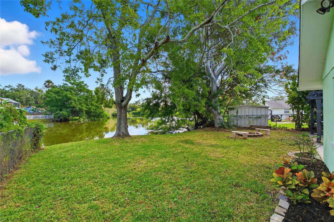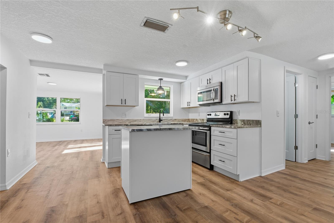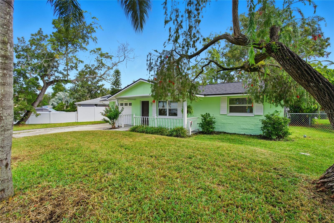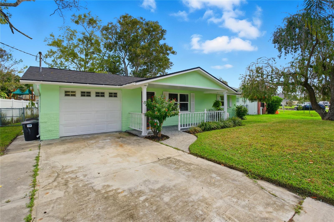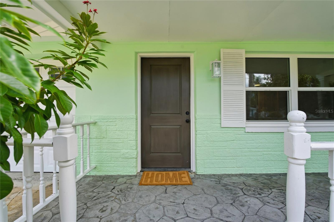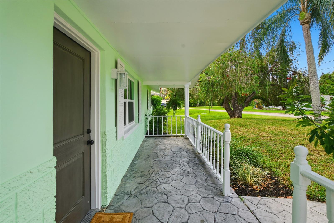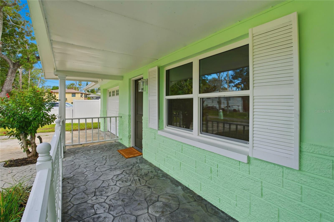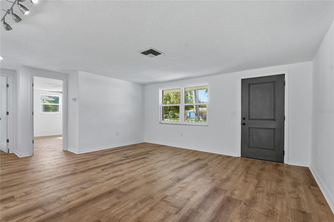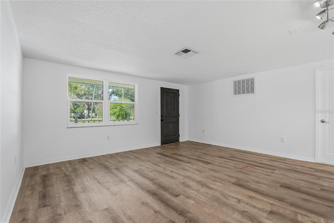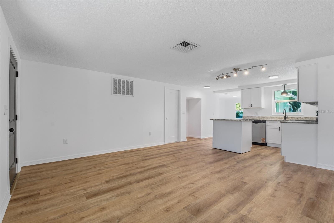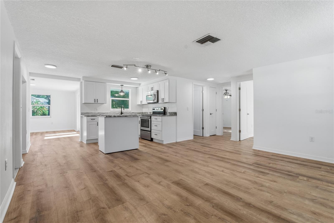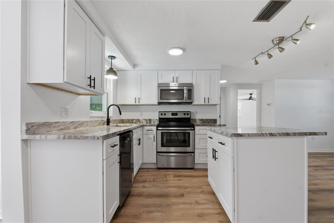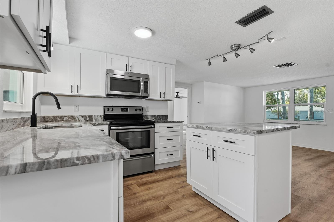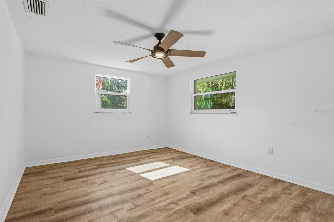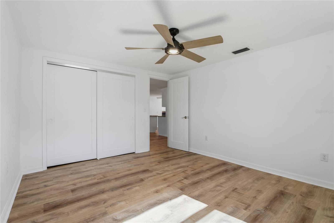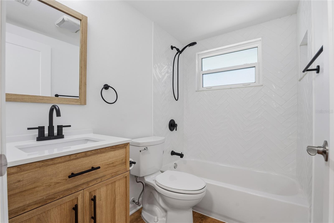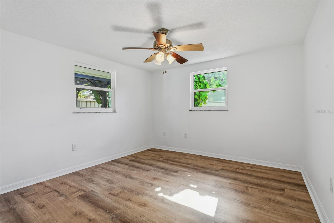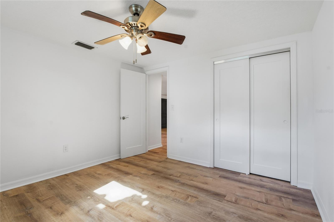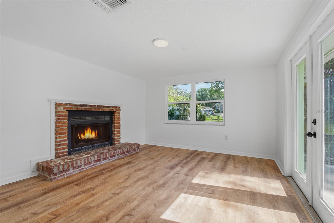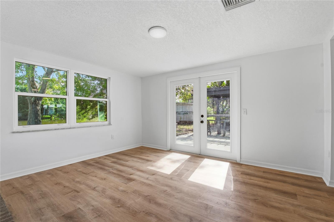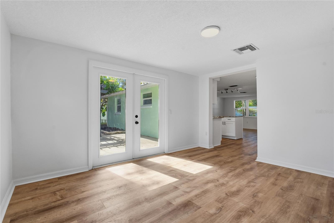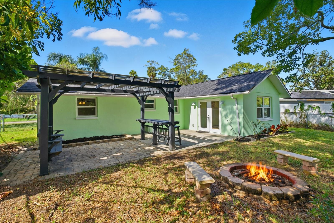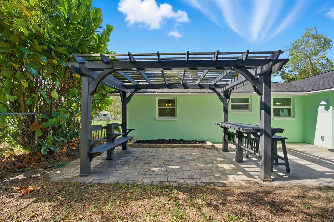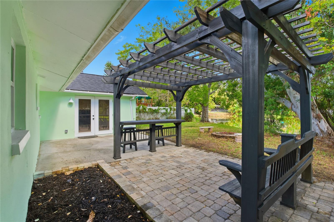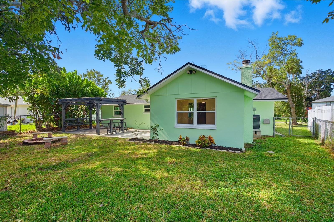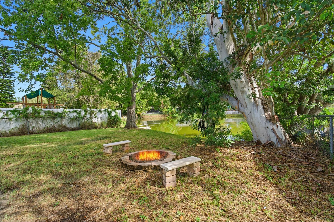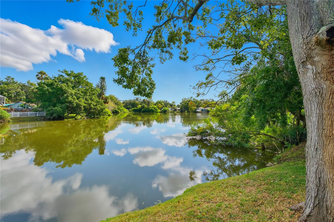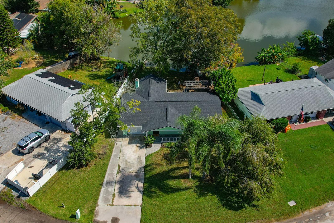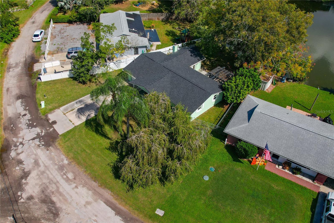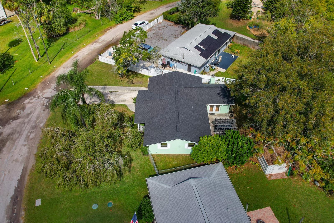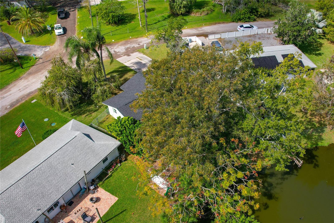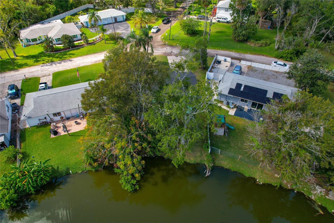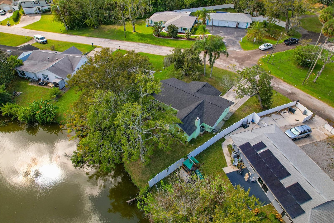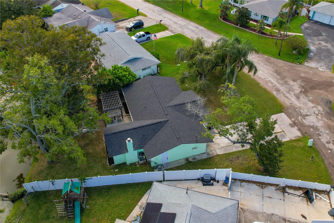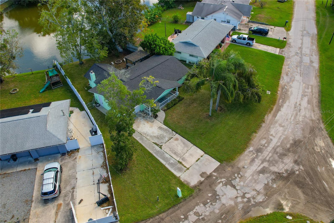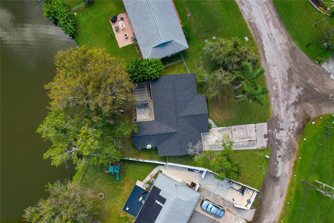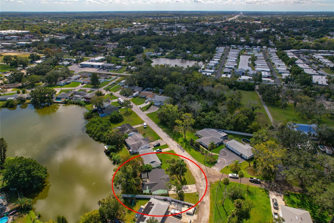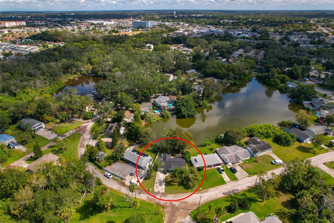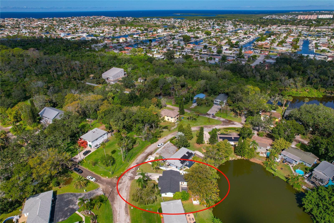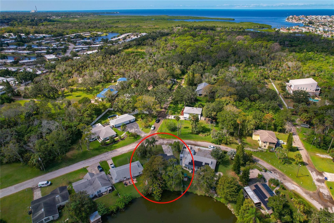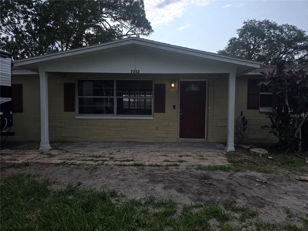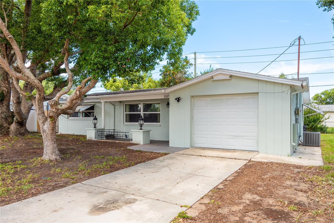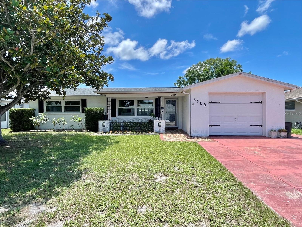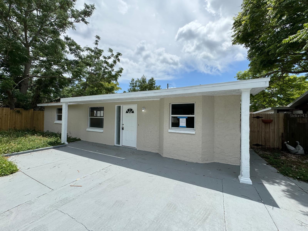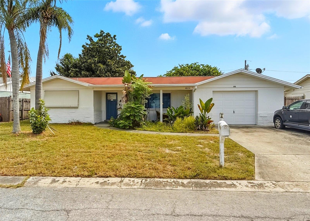PRICED AT ONLY: $230,000
Address: 4602 Ontario Drive, NEW PORT RICHEY, FL 34652
Description
Welcome to this beautifully updated home featuring modern upgrades throughout. The property offers direct water
access right from your backyardperfect for fishing, kayaking, or simply enjoying the peaceful views. Inside, youll find
new luxury vinyl plank flooring flowing through the open living spaces, a fully updated kitchen with stylish finishes, and a
completely renovated bathroom. The kitchen features a functional island on casters, stainless appliances, and granite
counters. The home has been freshly painted inside and out. The roof (2023), HVAC (2025), HVAC Ducts (2019) and brand new windows provide peace of mind for years to come. There is a bonus room to the rear with a beautiful brick wood burning fireplace and french
doors opening to the rear patio. The pergola adds a touch of welcoming functionality for entertaining in the back yard.
Additional features include a one car garage, fresh finishes throughout, and a prime location in New Port Richey close
to shopping, dining, and local amenities. Less than 1 Mile from Eagle Point Park and Gulf access! This move in ready
home combines comfort, style, and waterfront livingdont miss your chance to make it yours!
Property Location and Similar Properties
Payment Calculator
- Principal & Interest -
- Property Tax $
- Home Insurance $
- HOA Fees $
- Monthly -
For a Fast & FREE Mortgage Pre-Approval Apply Now
Apply Now
 Apply Now
Apply Now- MLS#: TB8440421 ( Residential )
- Street Address: 4602 Ontario Drive
- Viewed: 1
- Price: $230,000
- Price sqft: $162
- Waterfront: Yes
- Wateraccess: Yes
- Waterfront Type: Lake Front
- Year Built: 1974
- Bldg sqft: 1420
- Bedrooms: 2
- Total Baths: 1
- Full Baths: 1
- Garage / Parking Spaces: 1
- Days On Market: 2
- Additional Information
- Geolocation: 28.2258 / -82.7402
- County: PASCO
- City: NEW PORT RICHEY
- Zipcode: 34652
- Subdivision: Palm Lake Terrace
- Elementary School: Gulf Trace Elementary
- Middle School: Paul R. Smith Middle PO
- High School: Anclote High PO
- Provided by: RE/MAX PREMIER GROUP
- Contact: Abby Hakim
- 813-929-7600

- DMCA Notice
Features
Building and Construction
- Covered Spaces: 0.00
- Exterior Features: French Doors, Private Mailbox, Rain Gutters
- Fencing: Chain Link
- Flooring: Luxury Vinyl
- Living Area: 1012.00
- Roof: Shingle
Property Information
- Property Condition: Completed
Land Information
- Lot Features: Flood Insurance Required
School Information
- High School: Anclote High-PO
- Middle School: Paul R. Smith Middle-PO
- School Elementary: Gulf Trace Elementary
Garage and Parking
- Garage Spaces: 1.00
- Open Parking Spaces: 0.00
- Parking Features: Driveway
Eco-Communities
- Water Source: Public
Utilities
- Carport Spaces: 0.00
- Cooling: Central Air
- Heating: Central, Electric
- Pets Allowed: Cats OK, Dogs OK, Yes
- Sewer: Septic Tank
- Utilities: Electricity Available, Water Available
Finance and Tax Information
- Home Owners Association Fee: 0.00
- Insurance Expense: 0.00
- Net Operating Income: 0.00
- Other Expense: 0.00
- Tax Year: 2024
Other Features
- Appliances: Dishwasher, Electric Water Heater, Range
- Country: US
- Furnished: Unfurnished
- Interior Features: Ceiling Fans(s), Open Floorplan, Stone Counters
- Legal Description: PALM LAKE TERRACE 1ST ADDN PB 6 PG 40 LOT 33
- Levels: One
- Area Major: 34652 - New Port Richey
- Occupant Type: Vacant
- Parcel Number: 18-26*16-0110-00000-0330
- View: Water
- Zoning Code: R4
Nearby Subdivisions
Anclote River Heights
Bayou View
Bayou View Sub
Beacon Hills
Beacon Lakes North Bay Village
Beacon Lakes Northbay Village
Beacon Square
C E Crafts
City New Port Richey
City Of New Port Richey
Colonial Hills
Colonial Manor
Cotee River Heights
Cottages At Oyster Bayou Pb 86
Eastbury Gardens
Egrets Place A Condominium
Flor A Mar
Flor A Mar Gulf Harbors
Flor A Mar Rep
Flor A Mar Sec 09c Add 02
Flor A Mar Sec 10c Blk 27
Flor A Mar Sec 13g
Flor A Mar Sec 15a
Flor A Mar Sec 5c
Flor A Mar Sec C07 Add 03
Flor A Mar, Gulf Harbors
Floramar Sec C8
Grand View Park
Grand View Park No 1
Grandview Park Estates
Grandview Park Sub
Green Key Estates
Grove Park
Gulf Coast Estates
Gulf Harbor Villas Ph 2
Gulf Harbors
Gulf Harbors Flor A Mar Sec C0
Gulf Harbors Sea Forest
Gulf Harbors South Beach
Gulf Harbors Woodlands
Gulf Harbors Woodlands Sec 30
Gulf Harbors Woodlands Sec 30b
Gulf Harbors Woodlands Sec 30e
Holiday Garden Estates
Holiday Gardens Estates
Horsey Park
Horsey Park Add
Jasmin Acres
Jasmin Add
Jasmin Terrace
Jasmine Heights
Jasmine Point Estates
Jeriverne Plaza
Lambert Sub
Manor Beach Estates
Melodie Hills 02
Mitchell Sub
New Port Colony 04 Way
New Port Colony 05 Way
New Port Colony 07 Way
New Port Colony 08 Way
New Port Richey City
Not Applicable
Not In Hernando
Not In Subdivision
Not On List
Orange Grove Park South Add
Oyster Bayou
Palm Lake Terrace
Peninsular Paradise
Port Richey Land Co Sub
Richey Heights
Rio Vista Park
Shamrock Heights
Silver Oaks Hills
Spring Lake Estates
Sunset Point 2
Sunset Point Add
Tests Subdivision
Town Country Village South Ad
Uzzles Acres
Similar Properties
Contact Info
- The Real Estate Professional You Deserve
- Mobile: 904.248.9848
- phoenixwade@gmail.com
