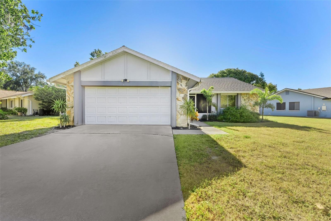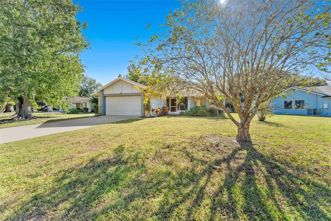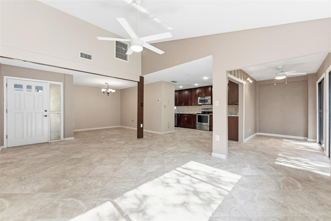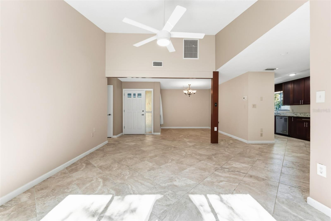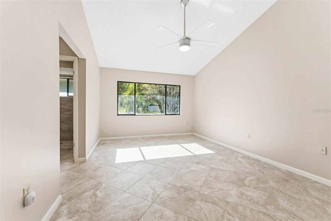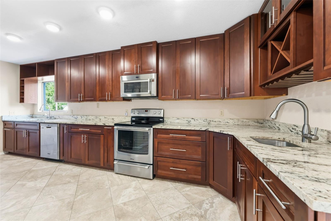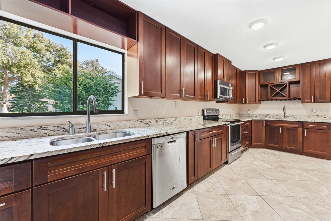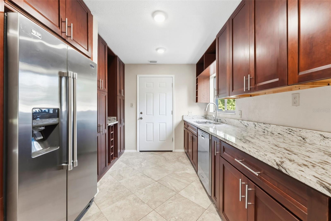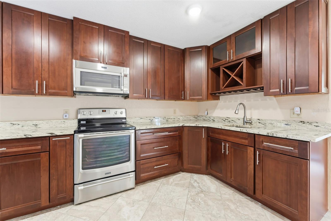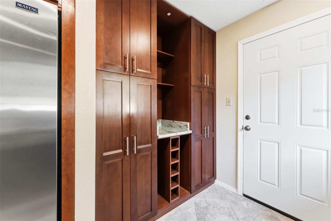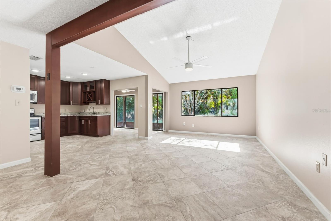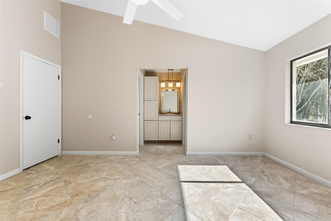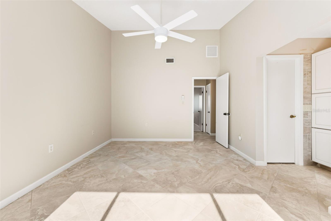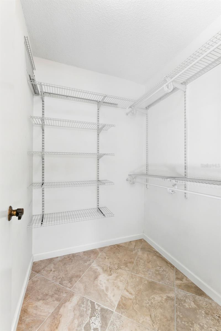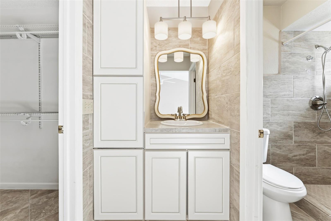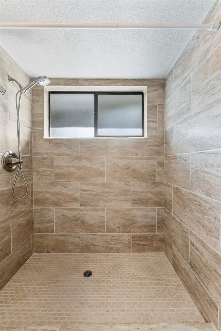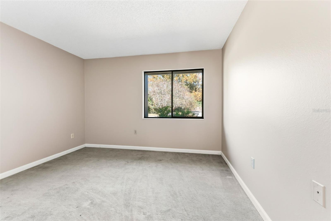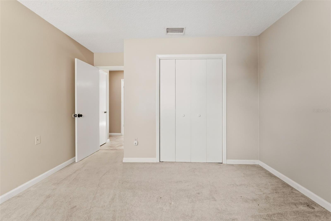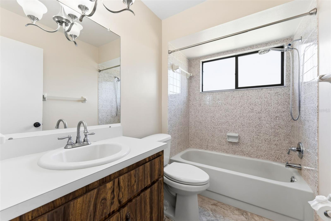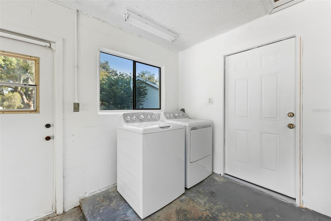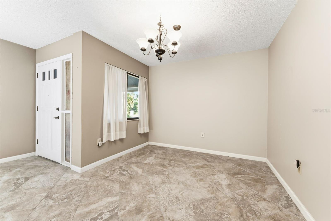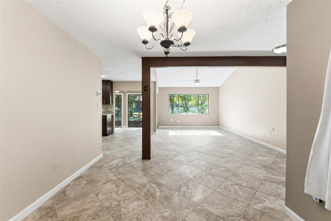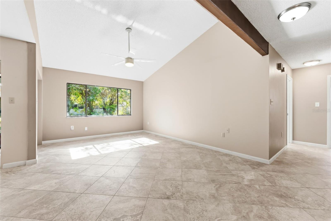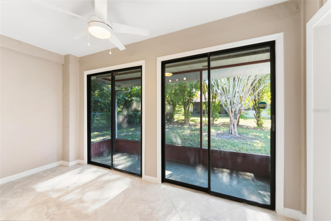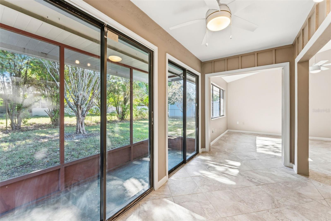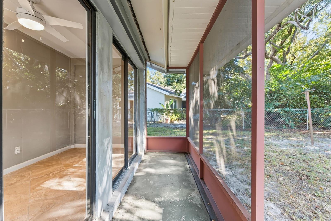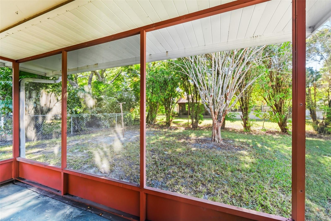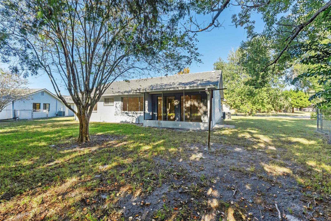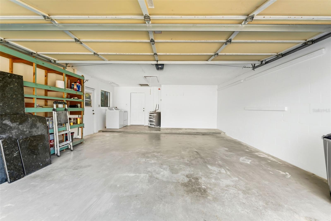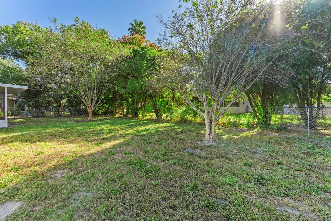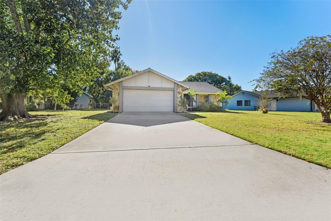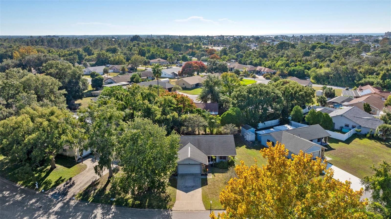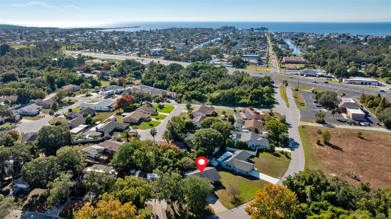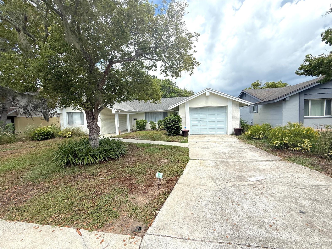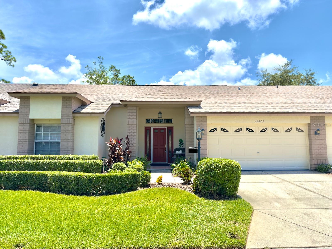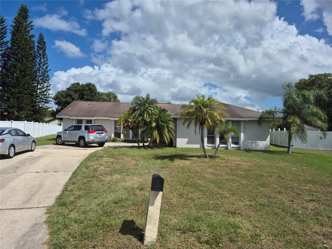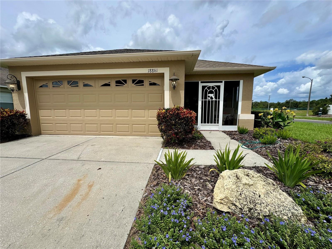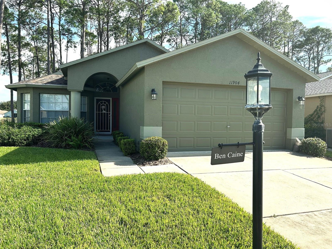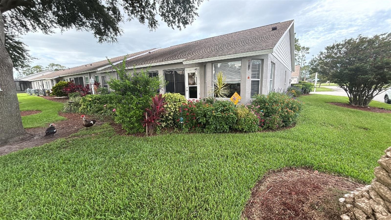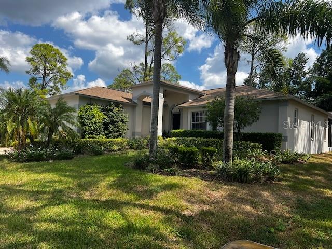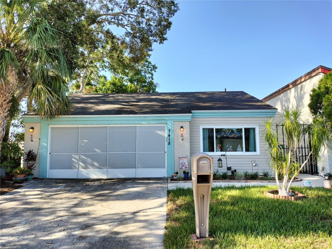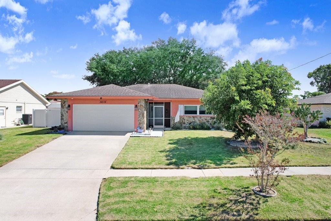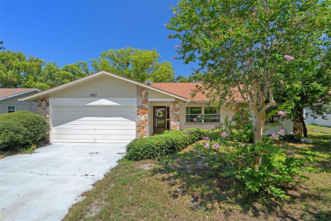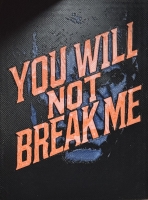PRICED AT ONLY: $244,000
Address: 7300 Windsor Mill Road, HUDSON, FL 34667
Description
Come and discover the home you have been dreaming about! From the moment you hear the key turn in the door, youll know youre unlocking home. Situated on a spacious lot, the charming curb appeal foretells the feeling that great future memories will be made here. Upon entering, you will love the highly desirable open floor plan with a spacious GREAT ROOM appeal. Spectacularly renovated, the kitchen flows into the dining room and living room and is complete with vaulted ceilings and new lighting fixtures. The kitchen boasts of new dark wood cabinetry, granite countertops, stainless steel appliances, a spacious pantry, a wine bar and soft close cabinet doors. Neutral coastal palettes flow through the entire home and one cant ignore the beautiful tile flooring that extends through the main living area. The owners suite is generously sized with a walk in closet, a ceiling fan and an ensuite bathroom. Stepping into the backyard, you can enjoy the covered patio with plenty of room for the little ones and furry friends to play. There's nothing not to love about this beautifully designed home. Unexpected Extras Include: Roof in 2014, HVAC 2016, Hot Water Heater 2024, Oversized 2 Car Garage, and Recessed Lighting. Ideally located near the social ambiance Hudson Beach Park, this home is near the Gulf of America with plenty of drop in spots for your boats or water sport toys. Schedule your appointment today!
Property Location and Similar Properties
Payment Calculator
- Principal & Interest -
- Property Tax $
- Home Insurance $
- HOA Fees $
- Monthly -
For a Fast & FREE Mortgage Pre-Approval Apply Now
Apply Now
 Apply Now
Apply Now- MLS#: TB8441396 ( Residential )
- Street Address: 7300 Windsor Mill Road
- Viewed: 50
- Price: $244,000
- Price sqft: $122
- Waterfront: No
- Year Built: 1979
- Bldg sqft: 1992
- Bedrooms: 2
- Total Baths: 2
- Full Baths: 2
- Garage / Parking Spaces: 2
- Days On Market: 13
- Additional Information
- Geolocation: 28.3602 / -82.6937
- County: PASCO
- City: HUDSON
- Zipcode: 34667
- Subdivision: Windsor Mill
- Elementary School: Hudson Elementary PO
- Middle School: Bayonet Point Middle PO
- High School: Fivay High PO
- Provided by: BLAKE REAL ESTATE INC
- Contact: Micaela Morenz, PA
- 727-359-0388

- DMCA Notice
Features
Building and Construction
- Covered Spaces: 0.00
- Exterior Features: Sidewalk, Sliding Doors
- Flooring: Carpet, Tile
- Living Area: 1241.00
- Roof: Shingle
Land Information
- Lot Features: Conservation Area, City Limits, Sidewalk, Paved
School Information
- High School: Fivay High-PO
- Middle School: Bayonet Point Middle-PO
- School Elementary: Hudson Elementary-PO
Garage and Parking
- Garage Spaces: 2.00
- Open Parking Spaces: 0.00
- Parking Features: Ground Level, Off Street
Eco-Communities
- Water Source: Public
Utilities
- Carport Spaces: 0.00
- Cooling: Central Air
- Heating: Central, Electric
- Pets Allowed: Yes
- Sewer: Public Sewer
- Utilities: BB/HS Internet Available, Cable Available, Electricity Connected, Sewer Connected, Sprinkler Well, Water Connected
Finance and Tax Information
- Home Owners Association Fee: 0.00
- Insurance Expense: 0.00
- Net Operating Income: 0.00
- Other Expense: 0.00
- Tax Year: 2024
Other Features
- Appliances: Dishwasher, Disposal, Dryer, Electric Water Heater, Microwave, Range, Refrigerator, Washer
- Country: US
- Furnished: Unfurnished
- Interior Features: Ceiling Fans(s), High Ceilings, Open Floorplan, Primary Bedroom Main Floor, Solid Wood Cabinets, Stone Counters, Vaulted Ceiling(s), Walk-In Closet(s)
- Legal Description: WINDSOR MILL UNIT 1 PB 16 PGS 135-137 LOT 21 OR 8989 PG 2677
- Levels: One
- Area Major: 34667 - Hudson/Bayonet Point/Port Richey
- Occupant Type: Vacant
- Parcel Number: 34-24-16-0190-00000-0210
- Possession: Close Of Escrow
- Style: Florida, Ranch, Traditional
- Views: 50
- Zoning Code: R2
Nearby Subdivisions
Autumn Oaks
Barrington Woods
Barrington Woods Ph 02
Beacon Ridge Woodbine Village
Beacon Woods Cider Mill
Beacon Woods East Sandpiper
Beacon Woods East Vlgs 16 17
Beacon Woods East Vlgs 16 & 17
Beacon Woods Fairview Village
Beacon Woods Fairway Village
Beacon Woods Greenside Village
Beacon Woods Greenwood Village
Beacon Woods Pinewood Village
Beacon Woods Village
Beacon Woods Village 07
Bella Terra
Berkley Village
Berkley Woods
Bolton Heights West
Briar Oaks Village 01
Briar Oaks Village 2
Briarwoods
Briarwoods Phase 1
Cape Cay
Clayton Village Ph 02
Country Club Estates
Country Club Estates Unit 2
Di Paola Sub
Driftwood Isles
Emerald Fields
Fairway Oaks
Glenwood Village Condo
Golf Club Village
Gulf Coast Acres
Gulf Coast Hwy Est 1st Add
Gulf Coast Retreats
Gulf Harbor
Gulf Shores
Gulf Side Acres
Gulf Side Estates
Heritage Pines Village
Heritage Pines Village 01
Heritage Pines Village 02 Rep
Heritage Pines Village 03
Heritage Pines Village 04
Heritage Pines Village 05
Heritage Pines Village 06
Heritage Pines Village 07
Heritage Pines Village 12
Heritage Pines Village 14
Heritage Pines Village 14 Unit
Heritage Pines Village 15
Heritage Pines Village 17
Heritage Pines Village 18
Heritage Pines Village 19
Heritage Pines Village 20
Heritage Pines Village 21 25
Heritage Pines Village 22
Heritage Pines Village 23
Heritage Pines Village 24
Heritage Pines Village 29
Highland Estates Sub
Highland Hills
Highlands Ph 01
Hillcrest Acres Unrec Sub
Hudson
Hudson Beach 1st Add
Hudson Beach Estates
Hudson Beach Estates #3
Hudson Beach Estates 3
Hudson Beach Estates Un 3 Add
Iuka
Killarney Shores Gulf
Lakeside Woodlands
Leisure Beach
Long Lake Estates
Long Lake Ests Unit 3 Unrec
Ma-rene Estates
Marene Estates
Mill Creek
Millwood Village
Not Applicable
Not In Hernando
Not On List
Oak Lakes Ranchettes
Pleasure Isles
Pleasure Isles 1st Add
Pleasure Isles 2nd Add
Ponderosa Park
Port Richey Land Co Sub
Preserve At Sea Pines
Rainbow Oaks
Ravenswood Village
Riviera Estates
Riviera Estates Rep
Rolling Oaks Estates
Sea Pine
Sea Pines
Sea Pines Sub
Sea Ranch
Sea Ranch On Gulf
Sea Ranch On The Gulf
Sleepy Lagoon
Spring Hill
Suncoast Terrace
Sunset Estates
Sunset Island
The Estates
Vista Del Mar
Viva Villas
Viva Villas 1st Add
Waterway Shores
Windsor Mill
Similar Properties
Contact Info
- The Real Estate Professional You Deserve
- Mobile: 904.248.9848
- phoenixwade@gmail.com
