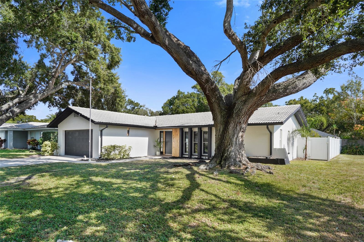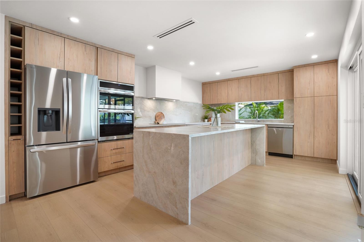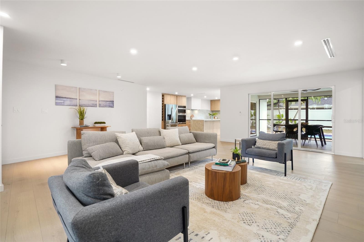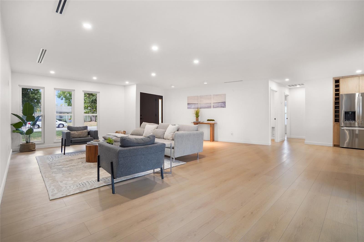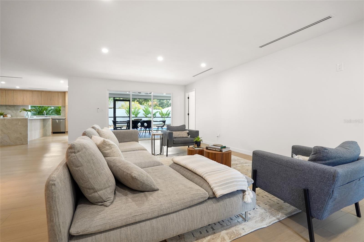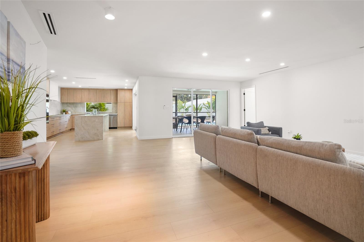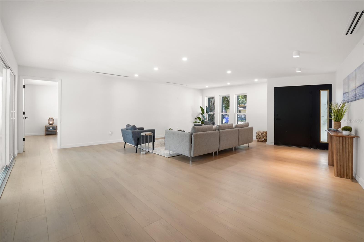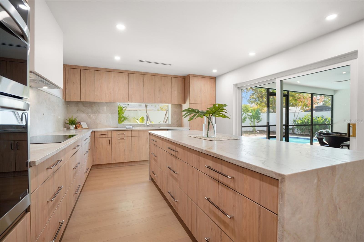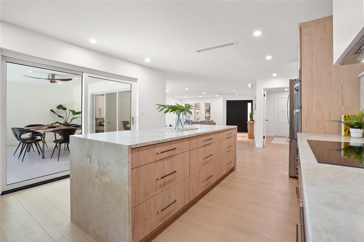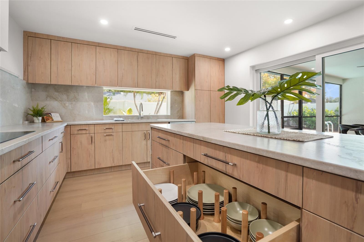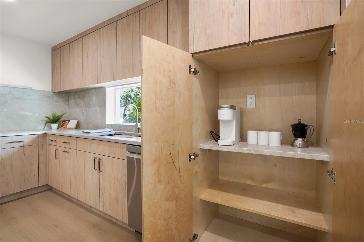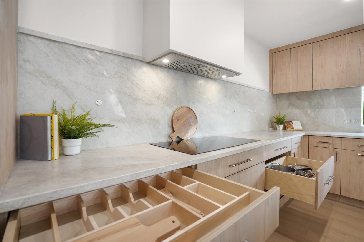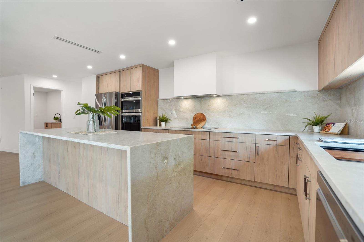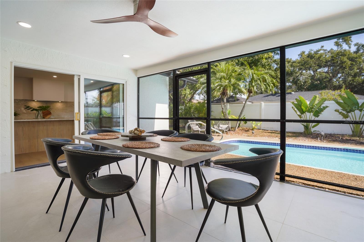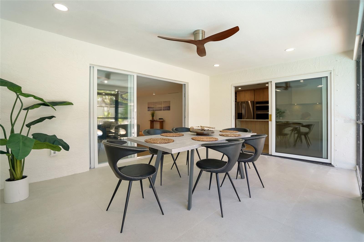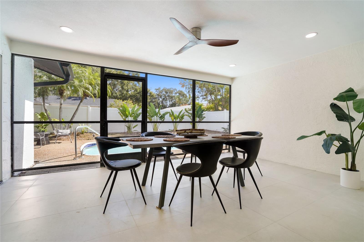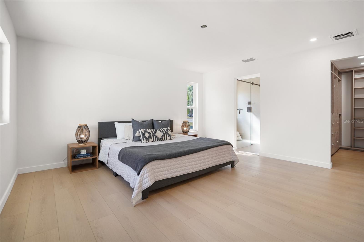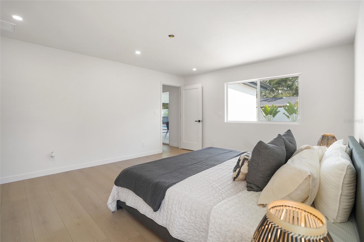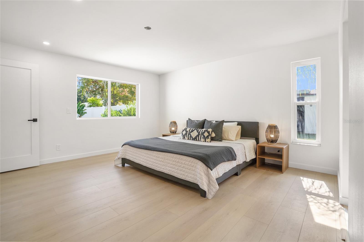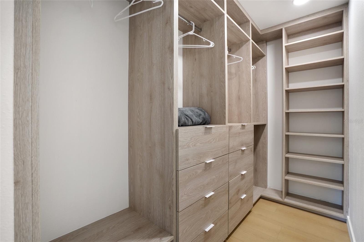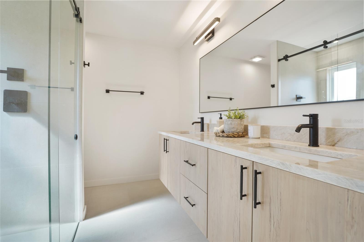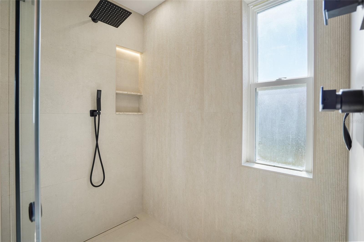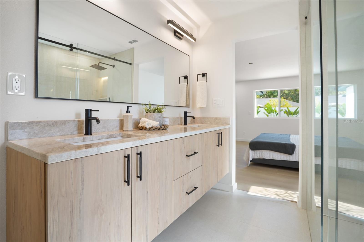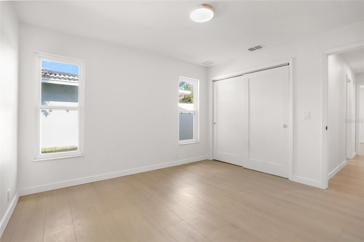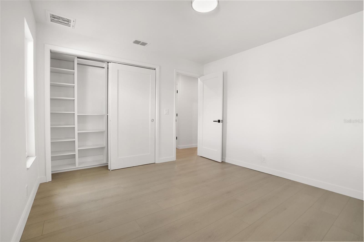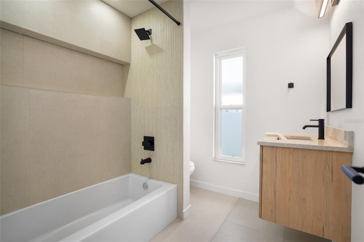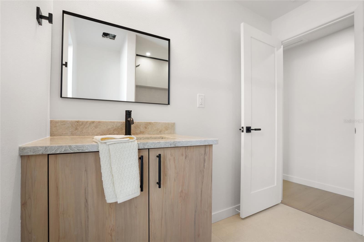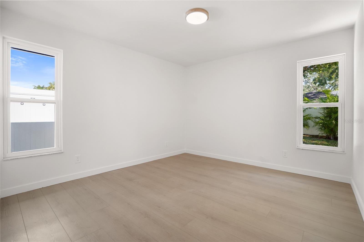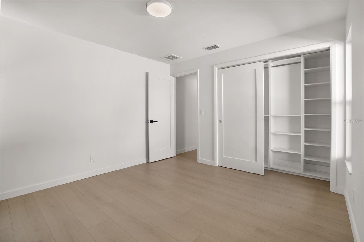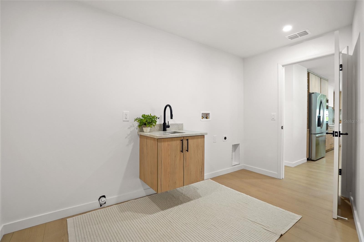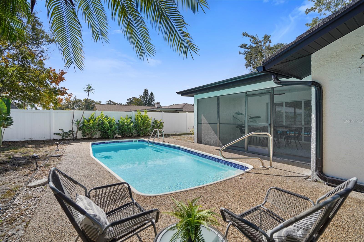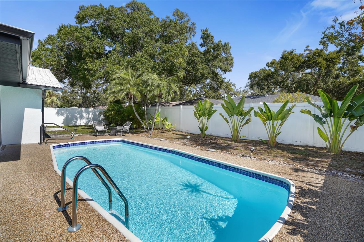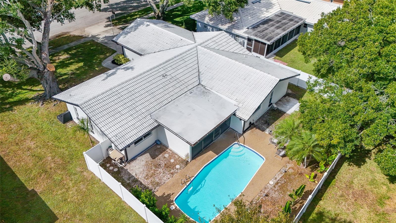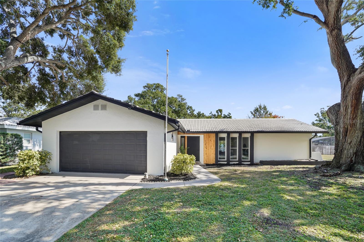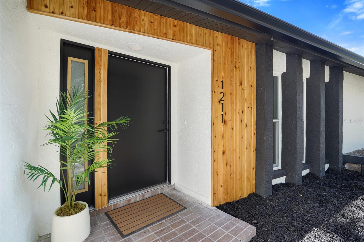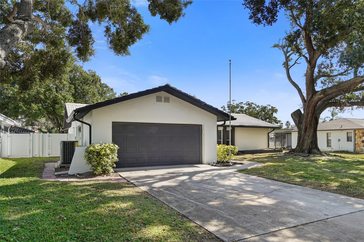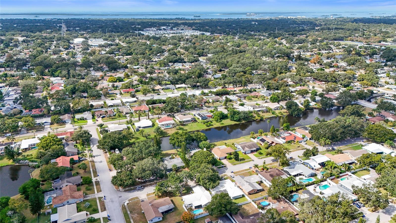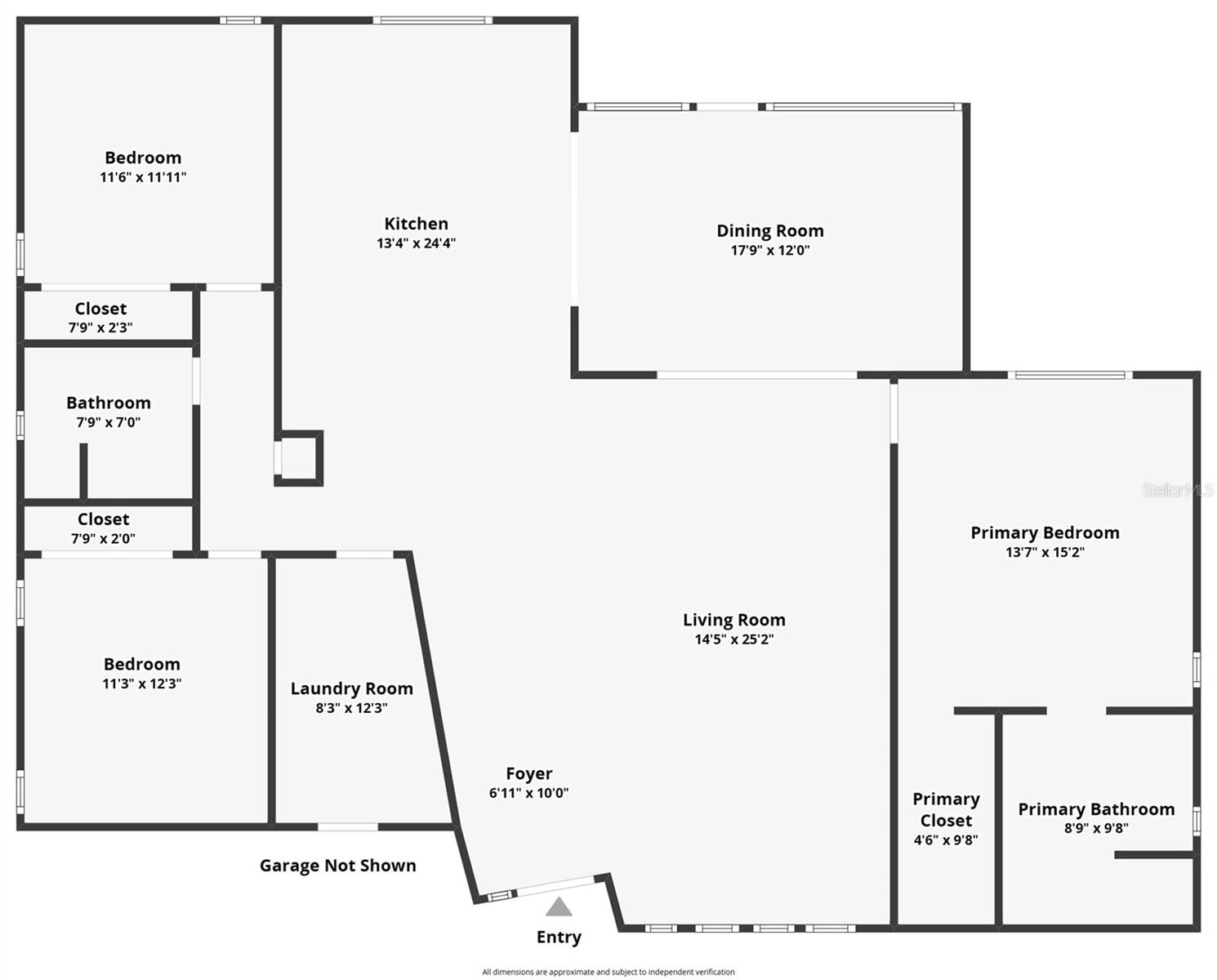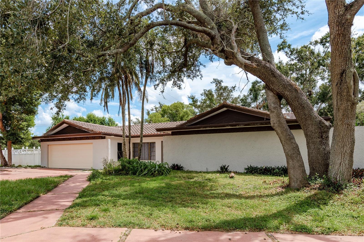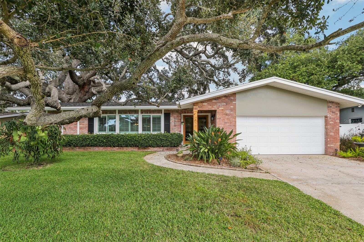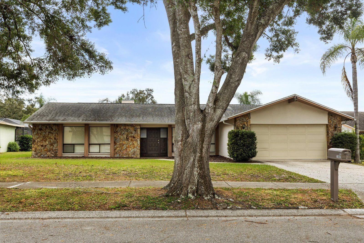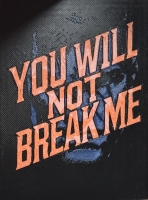PRICED AT ONLY: $699,000
Address: 1211 Stony Brook Lane, DUNEDIN, FL 34698
Description
Modern Coastal Luxury in the Heart of Dunedin
Step into this fully reimagined luxury retreat, a stunning 3 bedroom, 2 bath, 1,737 sq. ft. pool home that feels brand new from top to bottom. Every detail of this remodel was crafted for those who appreciate refined design, effortless function, and high end finishes throughout. NEW EVERYTHING.
Inside, wide format luxury vinyl plank flooring flows seamlessly through the open concept layout, accented by all new doors, sleek designer hardware, and recessed lighting. The custom kitchen is the heart of the home, featuring an expansive island with Taj Mahal quartz countertops and a double waterfall island. Prepare gourmet meals on the Miele induction cooktop, LG stainless appliances, wall oven & microwave. The custom organic maple cabinetry offers thoughtful built ins spice rack, wine rack, enclosed coffee bar/pantry, and an integrated utensil system. Every drawer is soft close, with modern push latch cabinets adding to the custom elegance.
The owners suite is a private sanctuary with a fully glass enclosed porcelain tiled walk in shower and floating quartz vanity, along with a walk in closet with custom built ins. The other bedrooms also have custom closets, while the second bath boasts a floating vanity, luxury tile, and modern fixtures.
From your living room, step through the new triple full glass slider to an expansive screened in lanai with large scale porcelain tile and a ceiling fan overlooking your newly resurfaced pool (2025) with a newer pool pump (2023)a true backyard oasis. The entire exterior has been newly painted and wrapped in black trim with new gutters, modern exterior lighting, and a fresh contemporary look that enhances its curb appeal.
This home isnt just beautiful, its built to last. Enjoy all new systems including PEX plumbing, new ductwork, brand new HVAC, electrical updates, new windows with hurricane shutters, and full lawn irrigation offering peace of mind and efficiency for years to come. From the two car garage, a spacious laundry room awaits, complete with a built in sink and workspace, the perfect blend of functionality and refined design.
Located in one of Dunedins most desirable neighborhoods, youre within the golf cart friendly zone to vibrant Downtown Dunedin, known for its boutique shops, art galleries, local breweries, farmers markets, and year round festivals. Spend your weekends biking the Pinellas Trail or exploring Honeymoon and Caladesi Islands, two of Floridas most pristine Gulf beaches.
Every inch of this Dunedin home reflects thoughtful design and craftsmanshipmodern, elegant, and move in ready. It wont last long, so act now to make this dream home yours.
Property Location and Similar Properties
Payment Calculator
- Principal & Interest -
- Property Tax $
- Home Insurance $
- HOA Fees $
- Monthly -
For a Fast & FREE Mortgage Pre-Approval Apply Now
Apply Now
 Apply Now
Apply Now- MLS#: TB8445925 ( Residential )
- Street Address: 1211 Stony Brook Lane
- Viewed: 1
- Price: $699,000
- Price sqft: $290
- Waterfront: No
- Year Built: 1979
- Bldg sqft: 2414
- Bedrooms: 3
- Total Baths: 2
- Full Baths: 2
- Garage / Parking Spaces: 2
- Days On Market: 3
- Additional Information
- Geolocation: 28.0237 / -82.752
- County: PINELLAS
- City: DUNEDIN
- Zipcode: 34698
- Subdivision: Ranchwood Estates
- Elementary School: Dunedin Elementary PN
- Middle School: Dunedin Highland Middle PN
- High School: Dunedin High PN
- Provided by: EXP REALTY LLC
- Contact: Peter Bonanno
- 888-883-8509

- DMCA Notice
Features
Building and Construction
- Covered Spaces: 0.00
- Exterior Features: Hurricane Shutters, Lighting, Sidewalk, Sliding Doors
- Fencing: Vinyl
- Flooring: Luxury Vinyl, Tile
- Living Area: 1722.00
- Roof: Tile
Land Information
- Lot Features: City Limits, Landscaped, Level, Sidewalk, Paved
School Information
- High School: Dunedin High-PN
- Middle School: Dunedin Highland Middle-PN
- School Elementary: Dunedin Elementary-PN
Garage and Parking
- Garage Spaces: 2.00
- Open Parking Spaces: 0.00
- Parking Features: Driveway, Garage Door Opener, Ground Level
Eco-Communities
- Pool Features: In Ground
- Water Source: None
Utilities
- Carport Spaces: 0.00
- Cooling: Central Air
- Heating: Central, Electric, Heat Pump
- Pets Allowed: Cats OK, Dogs OK
- Sewer: Public Sewer
- Utilities: BB/HS Internet Available, Cable Available, Electricity Connected, Public, Sewer Connected, Water Connected
Finance and Tax Information
- Home Owners Association Fee: 0.00
- Insurance Expense: 0.00
- Net Operating Income: 0.00
- Other Expense: 0.00
- Tax Year: 2024
Other Features
- Appliances: Built-In Oven, Cooktop, Dishwasher, Disposal, Electric Water Heater, Exhaust Fan, Microwave, Range, Range Hood, Refrigerator
- Country: US
- Interior Features: Built-in Features, Ceiling Fans(s), Eat-in Kitchen, Living Room/Dining Room Combo, Open Floorplan, Primary Bedroom Main Floor, Solid Surface Counters, Solid Wood Cabinets, Stone Counters, Thermostat, Walk-In Closet(s)
- Legal Description: RANCHWOOD ESTATES LOT 193
- Levels: One
- Area Major: 34698 - Dunedin
- Occupant Type: Vacant
- Parcel Number: 25-28-15-73557-000-1930
- Possession: Close Of Escrow
- Style: Coastal, Custom
- View: City
Nearby Subdivisions
A B Ranchette
Barrington Hills
Baywood Shores
Baywood Shores 1st Add
Belle Terre
Braemoor South
Breezy Acres Park
Coachlight Way
Colonial Acres
Colonial Village
Concord Groves Add
Countrygrove West
Dexter Park
Dunalta
Dunedin
Dunedin Cove
Dunedin Isles 1
Dunedin Isles Add
Dunedin Isles Country Club
Dunedin Isles Country Club Sec
Dunedin Isles Estates 1st Add
Dunedin Lakewood Estates 1st A
Dunedin Lakewood Estates 2nd A
Dunedin Pines
Dunedin Ridge Sub
Dunedin Shores
Dunedin Shores Sub
Dunedin Town Of
Fairway Estates 4th Add
Fairway Estates 8th Add
Fairway Estates 9th Add
Fairway Manor
Fenway On The Bay
Fenwayonthebay
Grove Acres
Grove Acres 3rd Add
Grove Terrace
Harbor View Villas
Harbor View Villas 1st Add
Harbor View Villas 1st Add Lot
Harbor View Villas 4th Add
Harbor View Villas A
Heather Hill Apts
Heather Ridge
Highland Park 1st Add
Highland Woods 3
Highland Woods Sub
Idlewild Estates
Indian Creek
Jones Geo L Sub
Lakeside Terrace 1st Add
Lakeside Terrace Sub
Lazy Lake Village
Locklie Sub
Lofty Pine Estates 1st Add
New Athens City 1st Add
Oakland Sub
Oakland Sub 2
Osprey Place
Pinehurst Village
Pleasant Grove Park
Pleasant Grove Park 1st Add
Pleasant View Terrace 2nd Add
Ranchwood Estates
Ravenwood Manor
Royal Oak Sub
Royal Yacht Club North Condo
Sailwinds A Condo Motel The
San Christopher Villas
Scots Landing
Scotsdale
Scotsdale Bluffs Ph I
Sherwood Forest
Shore Crest
Simpson Wifes Add
Simpson & Wifes Add
Spanish Pines
Spanish Trails
Spanish Vistas
Stirling Heights
Suemar Sub
Sunset Beautiful
Villas Of Forest Park Condo
Virginia Park
Waterford East
Weathersfield Sub
Weybridge Woods
Whitmires W S
Willow Wood Village
Wilshire Estates Ii Second Sec
Winchester Park
Winchester Park North
Similar Properties
Contact Info
- The Real Estate Professional You Deserve
- Mobile: 904.248.9848
- phoenixwade@gmail.com
