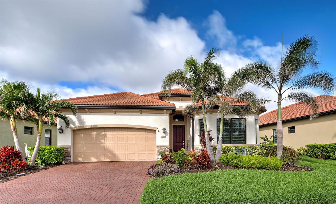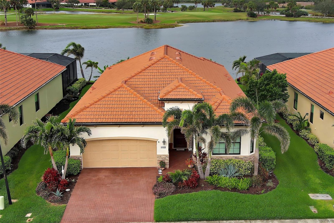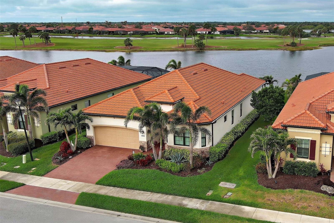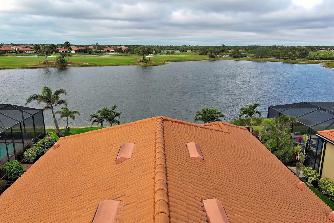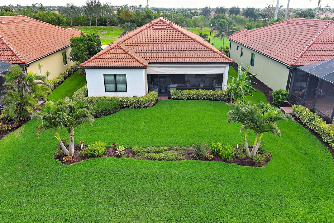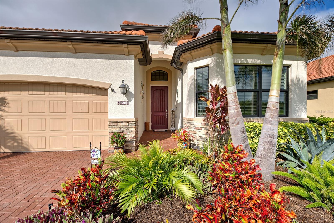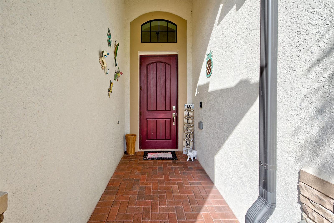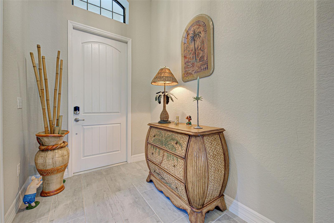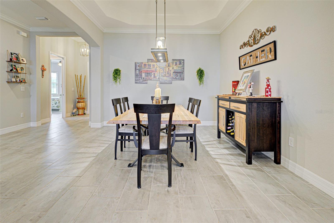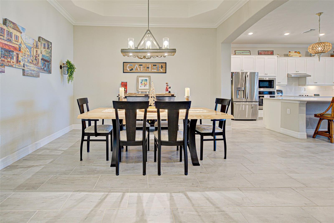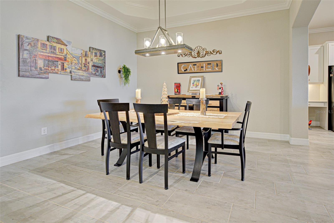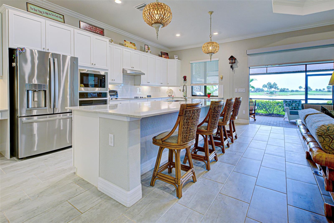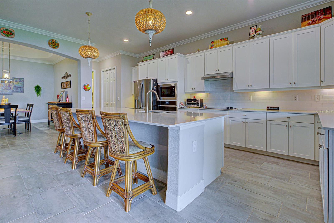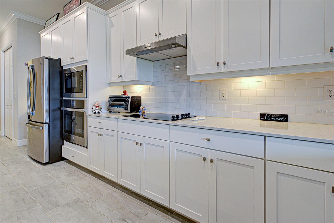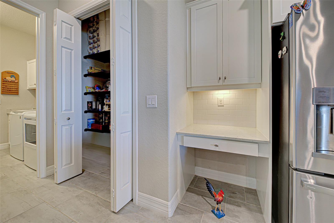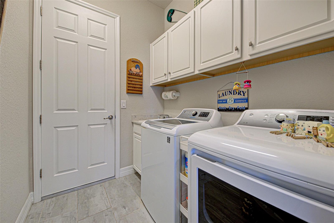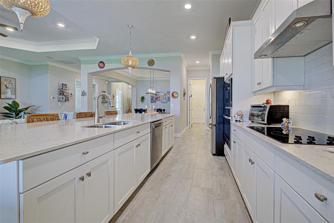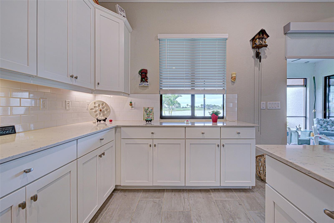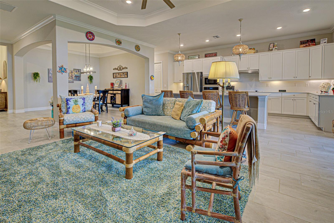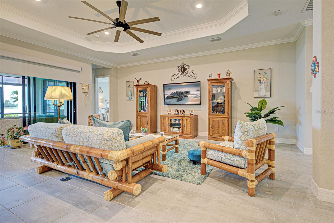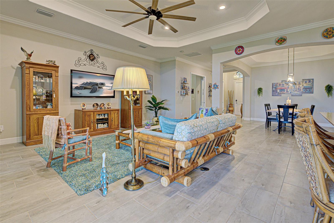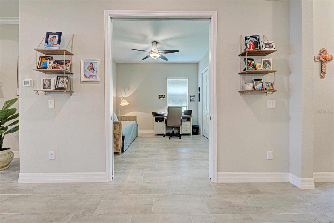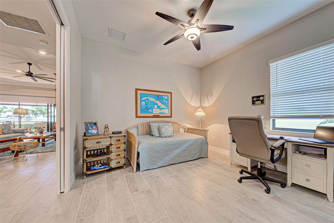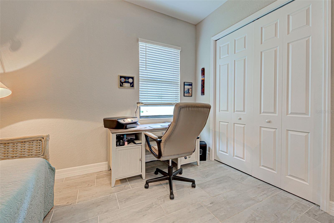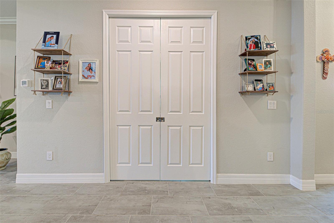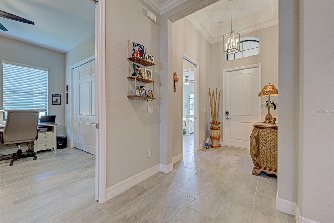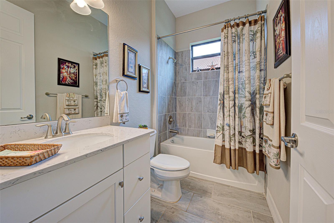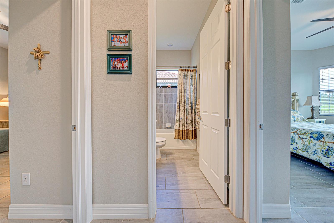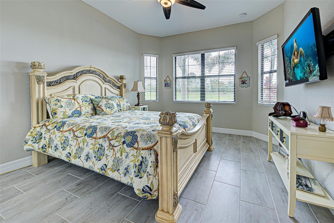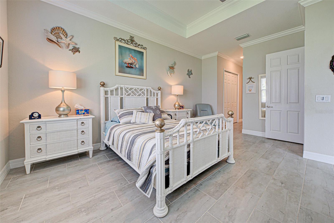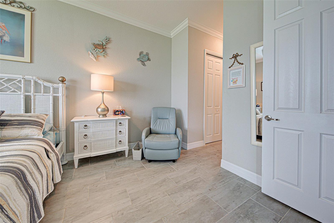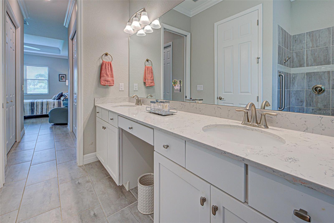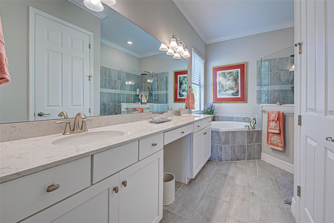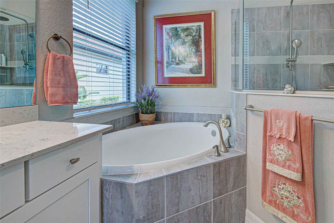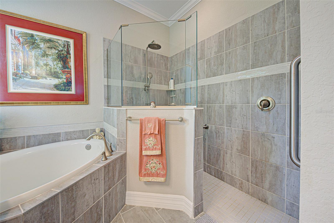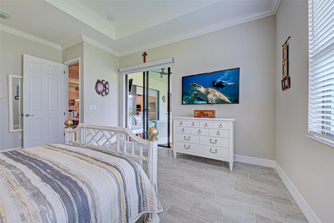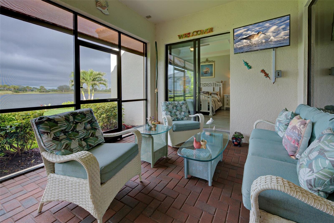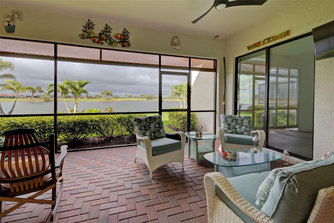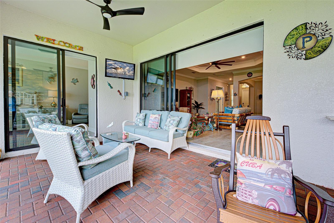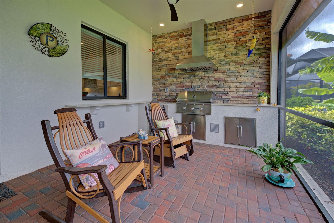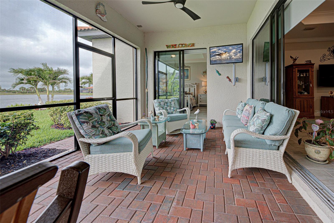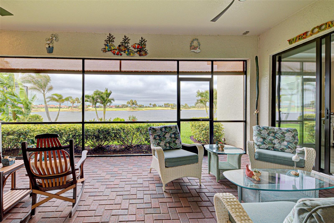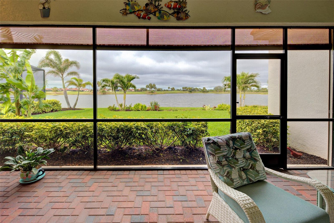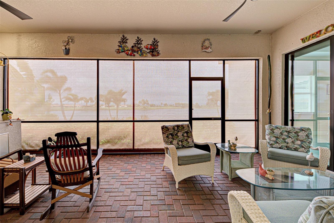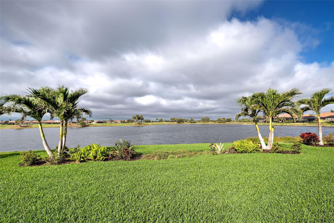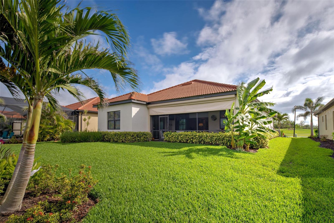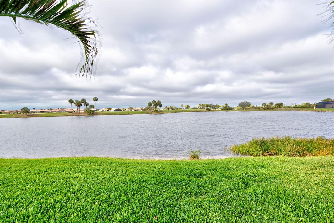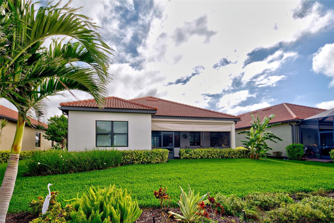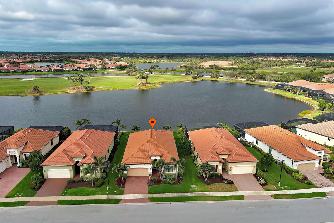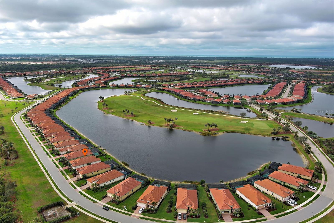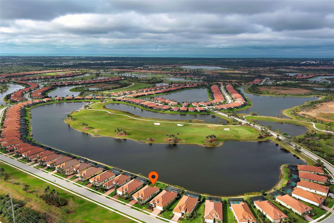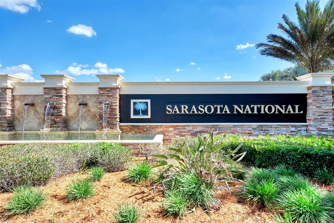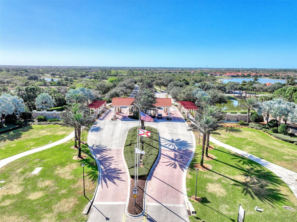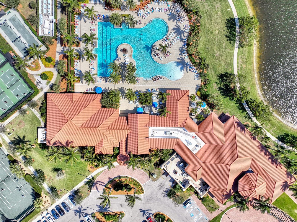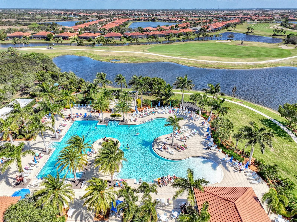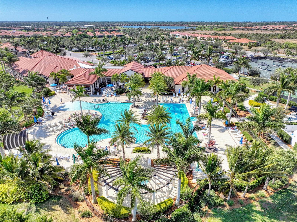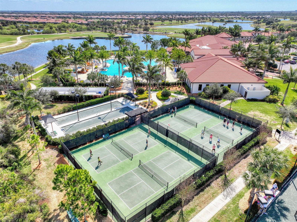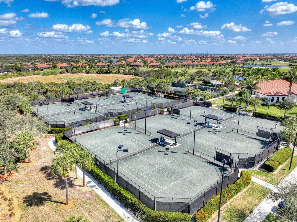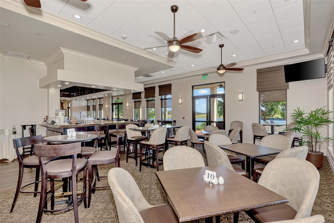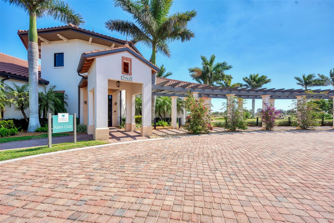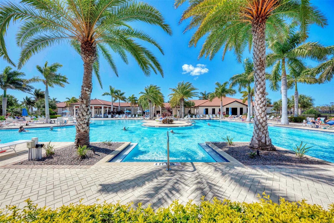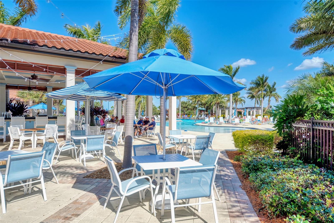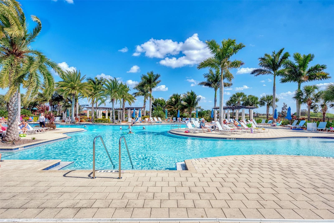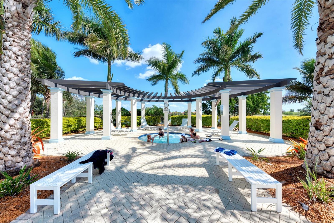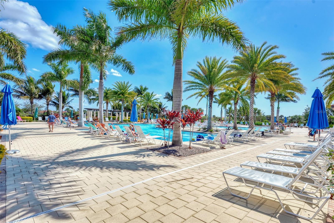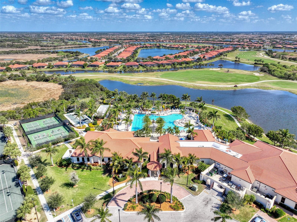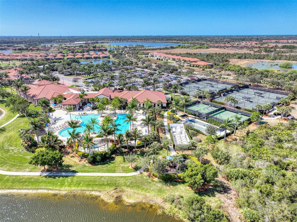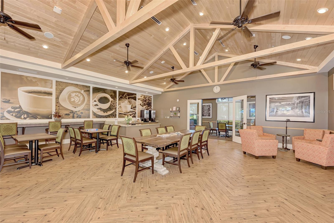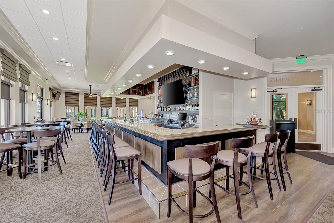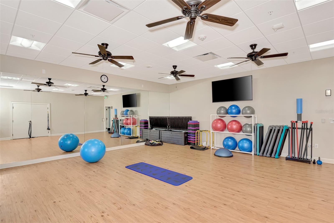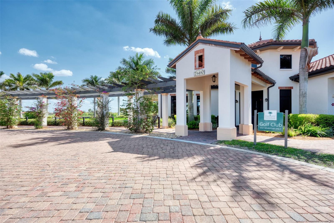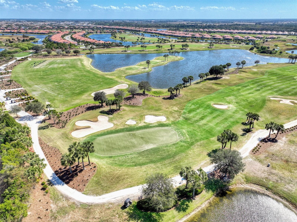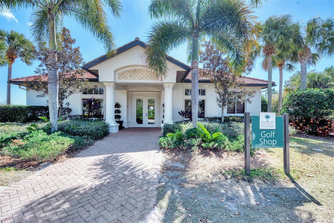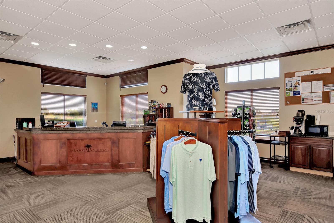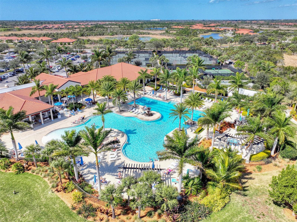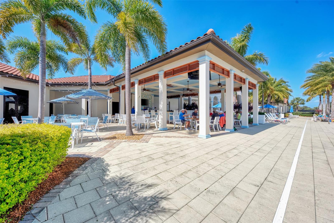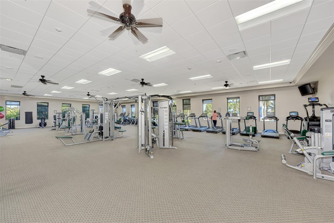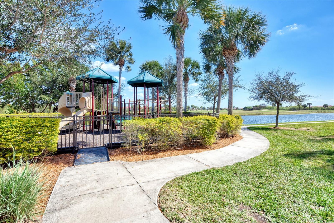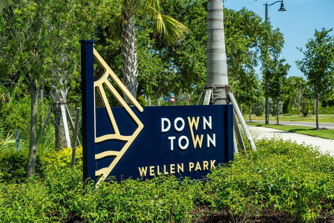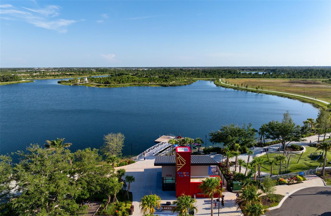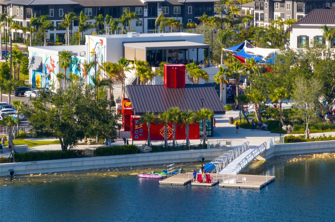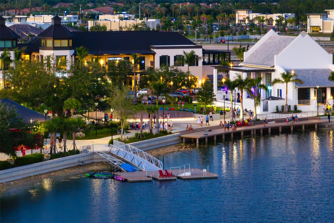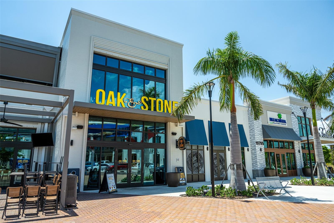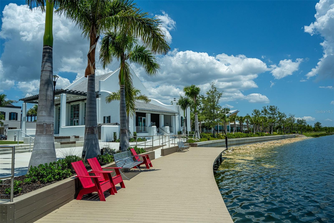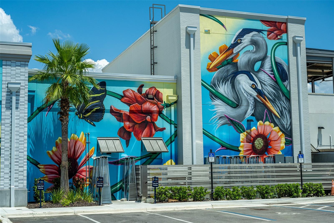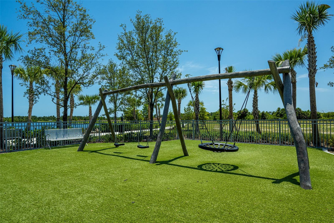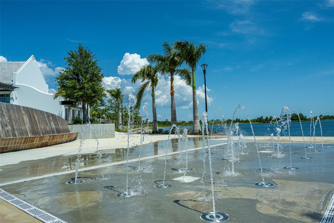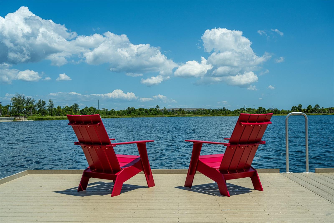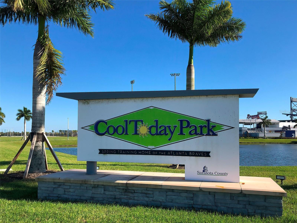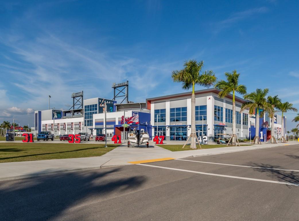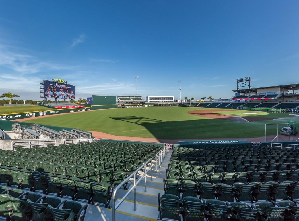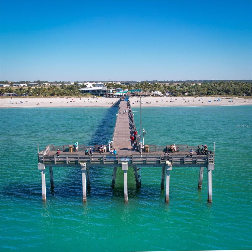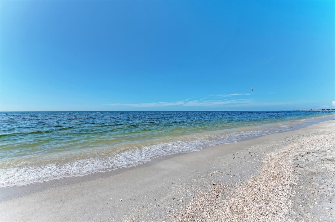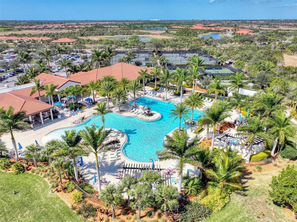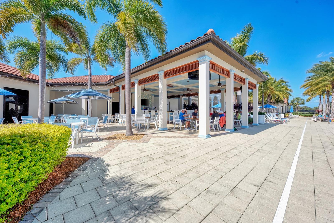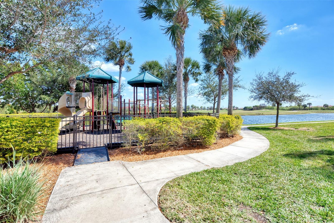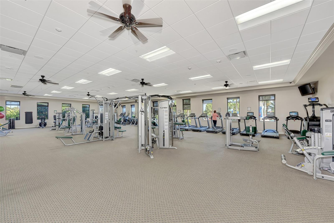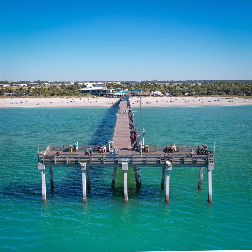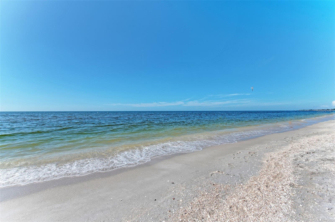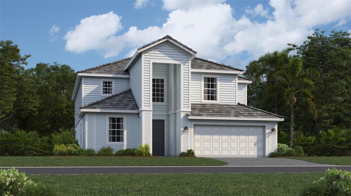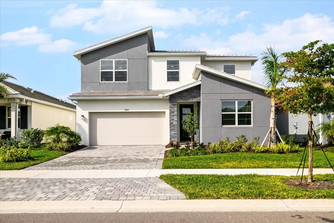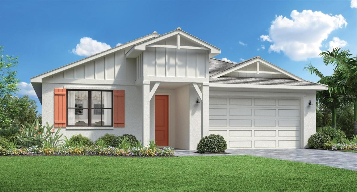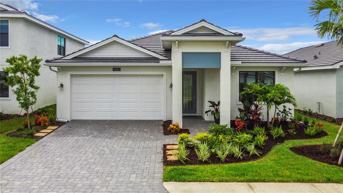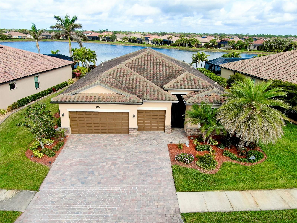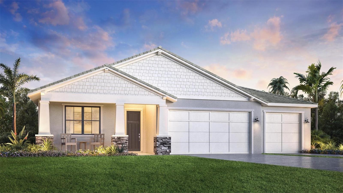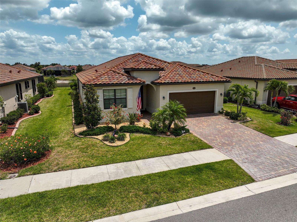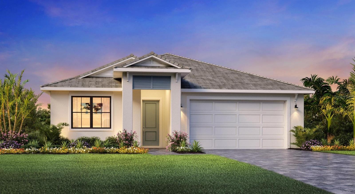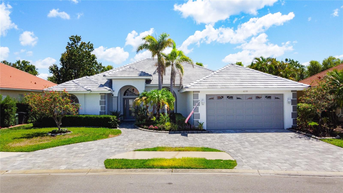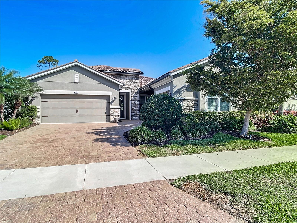PRICED AT ONLY: $579,900
Address: 23415 Waverly Circle, VENICE, FL 34293
Description
One or more photo(s) has been virtually staged. Attention golfers! Welcome to this upscale Angelina home, nestled in the prestigious, gated Sarasota National community which offers a Championship Golf Course. This stunning residence, that includes 2 golf memberships, is situated on a premium lot, offering extensive breathtaking water views of the serene lake and the stunning golf course.
Step inside to experience casual elegance everywhere you look, with tray ceilings, crown molding, and 8' doors complementing the 10' ceilings throughout. The grand entryway, with its impressive 12' ceiling, sets the tone for the lovely details that follow. This home includes impact windows and a remote storm shutter on the lanai that will provide piece of mind during any storm events. With a highly desired carpet free design, light tone plank tile flooring throughout will blend with any decor.
Imagine enjoying your mornings on the lanai, equipped with an outdoor kitchen, custom countertop, and a high quality Coyote grillperfect for entertaining and aesthetically pleasing with stone accents! The double ceiling fans ensures a comfortable atmosphere all year round, while you appreciate the panoramic golf course and glistening water views.
The heart of the home, the kitchen, is a chef's delight with top of the line GE Profile stainless steel appliances, white cabinetry, quartz countertops, and a spacious pantry. The unique pendant lights accentuate the generous island with plenty of room for gatherings. The seamless flow into the family room, adorned with tray ceilings and full of natural light from the triple slider door, creates an inviting space for relaxation and socializing.
Dine in style in the defined dining area adjacent to the kitchen, where high tray ceilings, crown molding and a beautiful light fixture add a touch of sophistication.
The primary bedroom is a private oasis, offering wonderful backyard and lanai views through a slider door. It features double generous closets with custom ventilated shelving and an en suite bathroom that is complete with a spacious shower, soaking tub, and double vanity sinks.
Guests will feel right at home in the second bedroom, featuring lovely turret windows that flood the room with natural light, while the third bedroom with pocket doors share a Jack N Jill bathroom which provides an additional private retreat for your guests. It could easily be utilized as a den or a home office.
The garage features an insulated door, epoxy flooring and two overhead shelves for additional storage space.
This community is designed for those seeking an active and luxurious lifestyle. It spans 2,400 acres and is nestled within an Audubon Bird Sanctuary, offering residents a serene and picturesque environment. Sarasota National Community features an 18 hole Championship Golf Course, making it a golfer's paradise. Residents can enjoy a wide range of amenities, including a 13,000 square foot Palm Club with a state of the art fitness center, spa treatment rooms, dining room, bar and lounge, coffee room, multi purpose rooms, and a library. Outdoor amenities include tennis, pickleball, and bocce ball courts, a resort style pool and spa, a poolside tiki bar, and a spacious patio.
Property Location and Similar Properties
Payment Calculator
- Principal & Interest -
- Property Tax $
- Home Insurance $
- HOA Fees $
- Monthly -
For a Fast & FREE Mortgage Pre-Approval Apply Now
Apply Now
 Apply Now
Apply Now- MLS#: N6137382 ( Residential )
- Street Address: 23415 Waverly Circle
- Viewed: 15
- Price: $579,900
- Price sqft: $206
- Waterfront: No
- Year Built: 2020
- Bldg sqft: 2816
- Bedrooms: 3
- Total Baths: 2
- Full Baths: 2
- Garage / Parking Spaces: 2
- Days On Market: 213
- Additional Information
- Geolocation: 27.0372 / -82.3532
- County: SARASOTA
- City: VENICE
- Zipcode: 34293
- Elementary School: Taylor Ranch Elementary
- Middle School: Venice Area Middle
- High School: Venice Senior High
- Provided by: COLDWELL BANKER REALTY
- Contact: Kristien Marra, LLC
- 941-493-1000

- DMCA Notice
Features
Building and Construction
- Builder Model: Angelina
- Builder Name: Lennar
- Covered Spaces: 0.00
- Exterior Features: Outdoor Kitchen, Sidewalk, Sliding Doors
- Flooring: Tile
- Living Area: 2078.00
- Other Structures: Outdoor Kitchen
- Roof: Concrete, Tile
Land Information
- Lot Features: Landscaped, On Golf Course, Paved
School Information
- High School: Venice Senior High
- Middle School: Venice Area Middle
- School Elementary: Taylor Ranch Elementary
Garage and Parking
- Garage Spaces: 2.00
- Open Parking Spaces: 0.00
Eco-Communities
- Water Source: Public
Utilities
- Carport Spaces: 0.00
- Cooling: Central Air
- Heating: Central
- Pets Allowed: Yes
- Sewer: Public Sewer
- Utilities: Public
Amenities
- Association Amenities: Cable TV, Clubhouse, Fence Restrictions, Fitness Center, Gated, Golf Course, Playground, Pool, Tennis Court(s)
Finance and Tax Information
- Home Owners Association Fee Includes: Cable TV, Common Area Taxes, Pool, Escrow Reserves Fund, Maintenance Grounds, Private Road, Recreational Facilities
- Home Owners Association Fee: 2983.00
- Insurance Expense: 0.00
- Net Operating Income: 0.00
- Other Expense: 0.00
- Tax Year: 2024
Other Features
- Appliances: Built-In Oven, Convection Oven, Cooktop, Dishwasher, Disposal, Dryer, Electric Water Heater, Microwave, Range, Refrigerator, Washer
- Association Name: Troon Prive- Robert Duncan
- Association Phone: 941-244-4819
- Country: US
- Interior Features: Ceiling Fans(s), Crown Molding, High Ceilings, Open Floorplan, Solid Surface Counters, Tray Ceiling(s), Walk-In Closet(s)
- Legal Description: LOT 39, SARASOTA NATIONAL PHASE 5, PB 51 PG 12
- Levels: One
- Area Major: 34293 - Venice
- Occupant Type: Owner
- Parcel Number: 0465160039
- Possession: Close Of Escrow
- Style: Florida
- View: Golf Course, Water
- Views: 15
- Zoning Code: RE1
Nearby Subdivisions
1069 South Venice
1080 South Venice
1080 - South Venice Unit 59
1519 Venice East Sec 1
Acreage
Antigua/wellen Park
Antiguawellen Park
Antiguawellen Pk
Augusta Villas At Plan
Avelina Wellen Park Village F-
Bermuda Club East At Plantatio
Boca Grande Isles
Brightmore
Brightmore At Wellen Park
Buckingham Meadows 02 St Andre
Buckingham Meadows Iist Andrew
Buckingham Meadows St Andrews
Cambridge Mews Of St Andrews
Caribbean Villas 1 2 3
Circle Woods Of Venice 1
Circle Woods Of Venice 2
Clubside Villas
Cove Pointe
Everly At Wellen Park
Everlywellen Park
Fairway Village Ph 3
Fairway Village Phase 2
Governors Green
Gran Paradiso
Gran Paradiso Ph 1
Gran Paradiso Ph 8
Gran Place
Grand Palm
Grand Palm 3ab
Grand Palm Ph 1a
Grand Palm Ph 1a (a)
Grand Palm Ph 1a A
Grand Palm Ph 1aa
Grand Palm Ph 1b
Grand Palm Ph 1c B
Grand Palm Ph 2a D 2a C
Grand Palm Ph 2ab 2ac
Grand Palm Ph 2b
Grand Palm Ph 3a
Grand Palm Ph 3a C
Grand Palm Ph 3a Cpb 50 Pg 3
Grand Palm Ph 3b
Grand Palm Ph 3c
Grand Palm Phase 1a
Grand Palm Phase 1b A
Grand Palm Phase 2b
Grand Palm Phases 2a D 2a E
Grassy Oaks
Gulf View Estates
Hampton Mews Of St An Drews Ea
Harrington Lake
Heathers Two
Heron Lakes
Heron Shores
Hourglass Lakes Ph 1
Hourglass Lakes Ph 3
Islandwalk At The West Village
Islandwalk At West Villages Ph
Islandwalk/the West Vlgs Ph 4
Islandwalk/west Vlgs Ph 01a Re
Islandwalk/west Vlgs Ph 3a 3b
Islandwalk/west Vlgs Ph 3a, 3
Islandwalk/west Vlgs Ph 4
Islandwalkthe West Vlgs Ph 3
Islandwalkthe West Vlgs Ph 3d
Islandwalkthe West Vlgs Ph 4
Islandwalkthe West Vlgs Ph 5
Islandwalkthe West Vlgs Ph 6
Islandwalkthe West Vlgs Ph 7
Islandwalkthe West Vlgs Ph 8
Islandwalkthe West Vlgs Phase
Islandwalkwest Vlgs Ph 01a Rep
Islandwalkwest Vlgs Ph 1a
Islandwalkwest Vlgs Ph 3a 3
Islandwalkwest Vlgs Ph 3a 3b
Islandwalkwest Vlgs Ph 4
Jacaranda Heights
Kenwood Glen 1 Of St Andrews E
Kenwood Glen Iist Andrews Eas
Lake Of The Woods
Lakes Of Jacaranda
Lakespur Wellen Park
Lakespur/wellen Park
Lakespurwellen Park
Lakespurwellen Pk
Lemon Bay Estates
Links Preserve Ii Of St Andrew
Meadow Run At Jacaranda
Myakka Country
Myrtle Trace At Plan
Myrtle Trace At Plantation
North Port
Not Applicable
Oasis
Oasiswest Village Ph 2 Rep
Oasiswest Vlgs Ph 1
Oasiswest Vlgs Ph 2
Palmera At Wellen Park
Pennington Place
Plamore Sub
Plantation The
Preserve/west Vlgs Ph 2
Preservewest Vlgs Ph 1
Preservewest Vlgs Ph 2
Quail Lake
Rapalo
Renaissance/west Villages Ph 1
Renaissance/west Vlgs Ph 2b &
Renaissance/west Vlgs Ph I
Saint George
Sarasota National
Sarasota National Ph 13-b
Sarasota National Ph 6 & 7
Sarasota National Phase 2
Sarasota Ranch Estates
Solstice At Wellen Park
Solstice Ph 1
Solstice Ph One Rep
Solstice Phase Two
South Venice
South Venice 28 Un 17
South Venice Un 20
Southvenice
Southwood
Southwood Sec C
Southwood Sec D
Stratford Glenn St Andrews Par
Sunstone At Wellen Park
Sunstone Lakeside At Wellen Pa
Sunstone Village F5 Ph 1a 1b
Tarpon Point
Terrace Vls/st Andrews Pk/plan
Terrace Vlsst Andrews Pkplan
Terraces Villas St Andrews Par
The Lakes Of Jacaranda
The Reserve
Tortuga
Venetia Ph 1-b
Venetia Ph 1a
Venetia Ph 1b
Venetia Ph 2
Venetia Ph 3
Venetia Ph 4
Venice Country Club Estates Re
Venice East 3rd Add
Venice East 4th Add
Venice East 5th Add
Venice East Sec 01 Rep
Venice East Sec 1 1st Add
Venice East Sec 1 2nd Add
Venice Gardens
Venice Groves
Ventura Village
Villas Iisaint Andrews Pkpla
Villas Of Somerset
Wellen Park
Wellen Park Golf Country Club
Westminster Glen St Andrews E
Wexford On The Green Ph 1
Willow Spgs
Woodmere Lakes
Wysteria Wellen Park Village F
Wysteriawellen Park
Similar Properties
Contact Info
- The Real Estate Professional You Deserve
- Mobile: 904.248.9848
- phoenixwade@gmail.com
