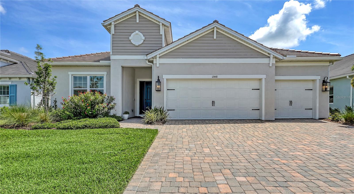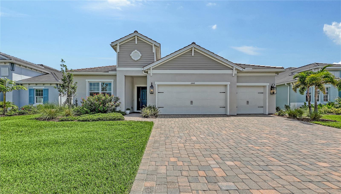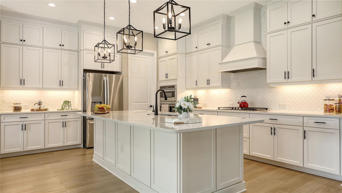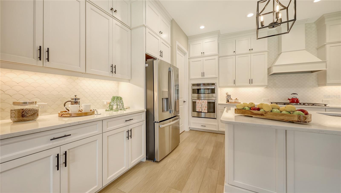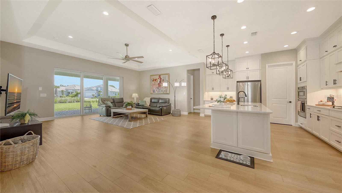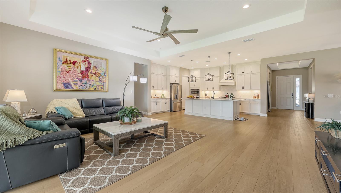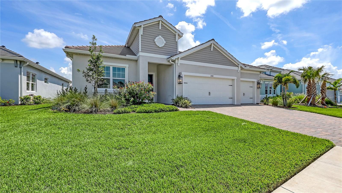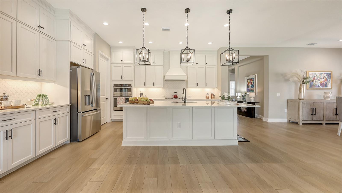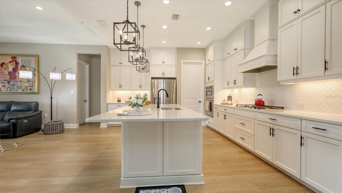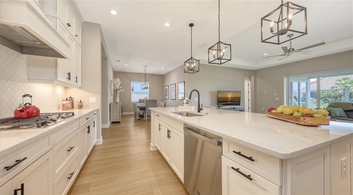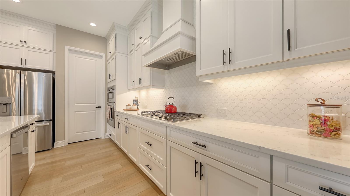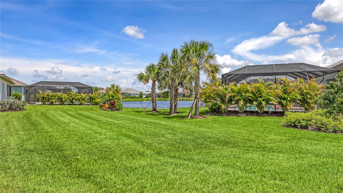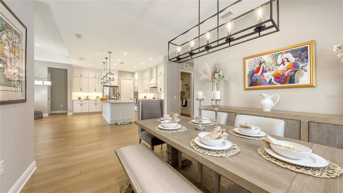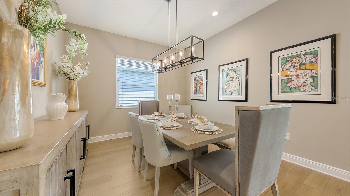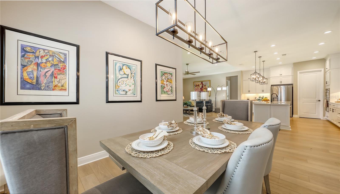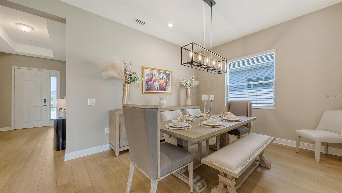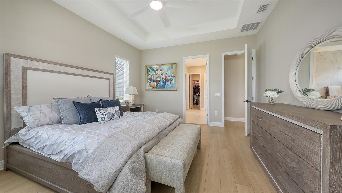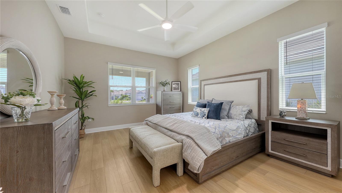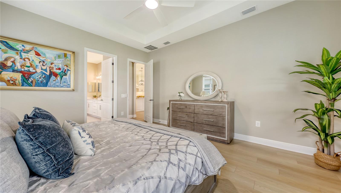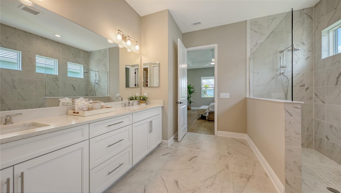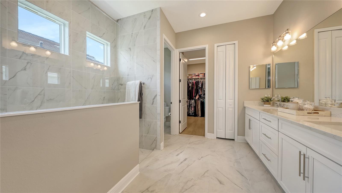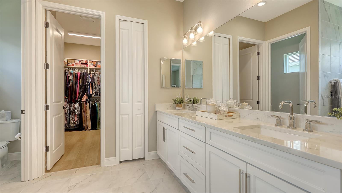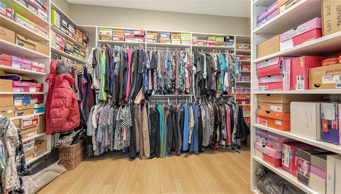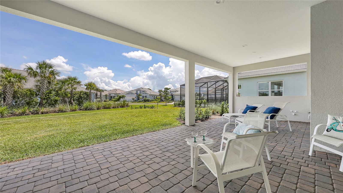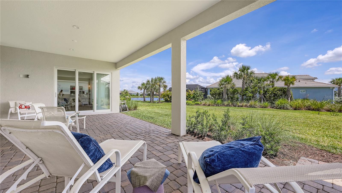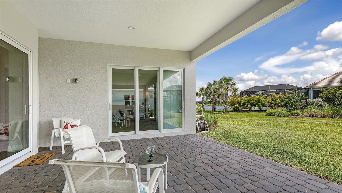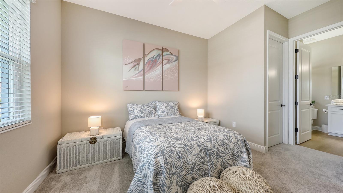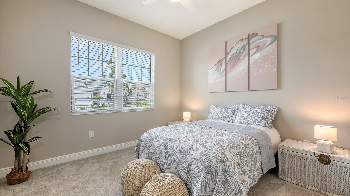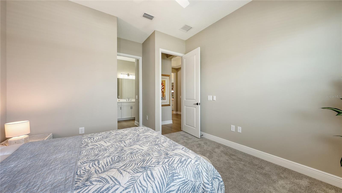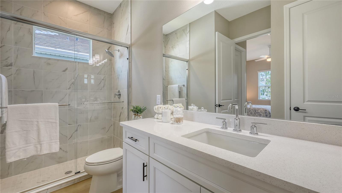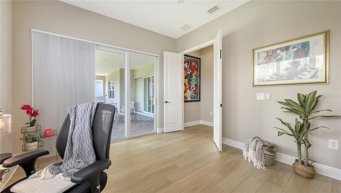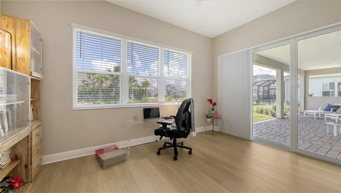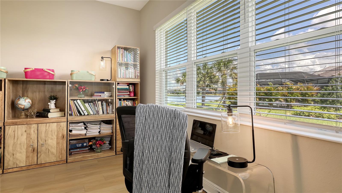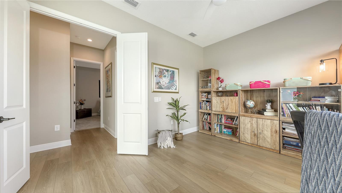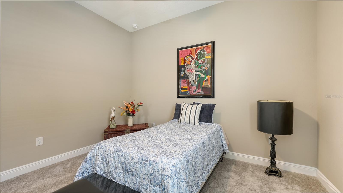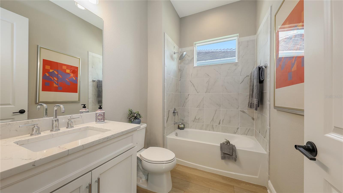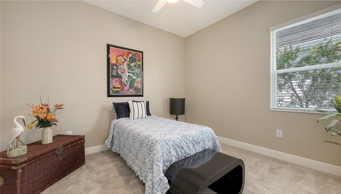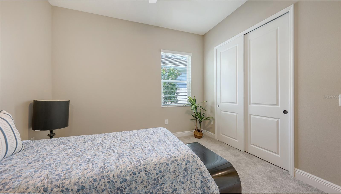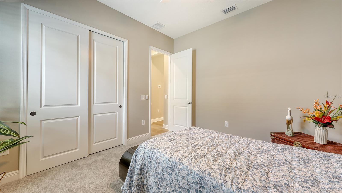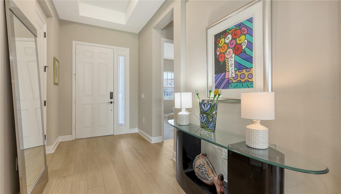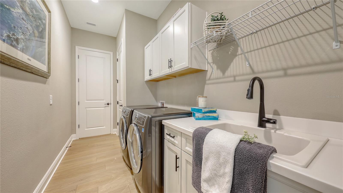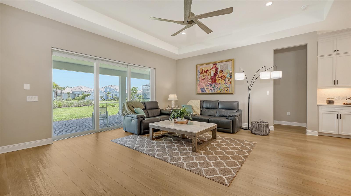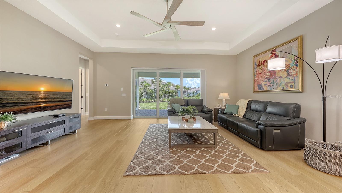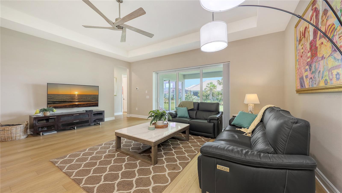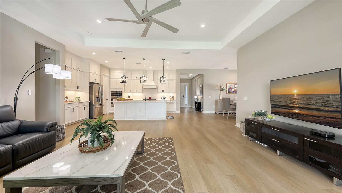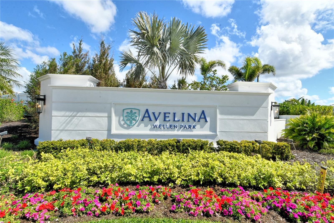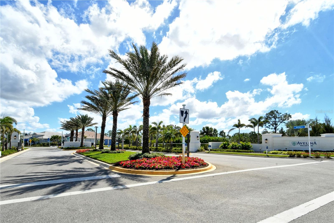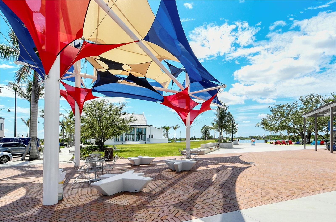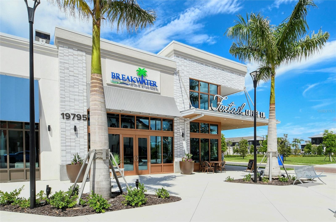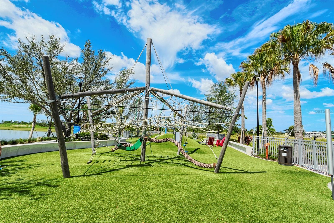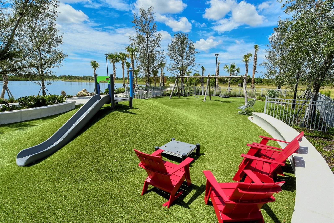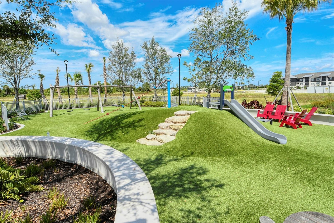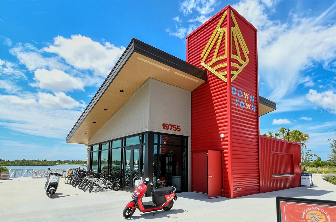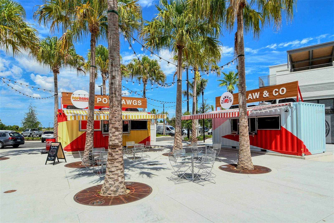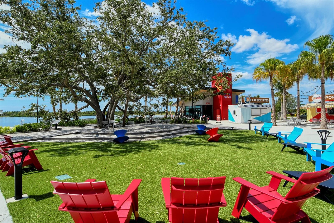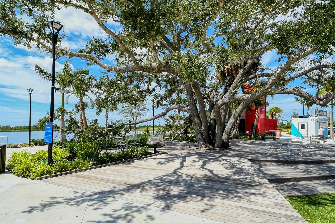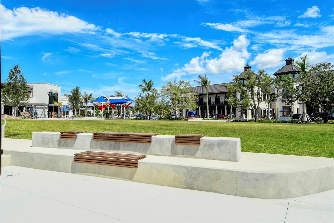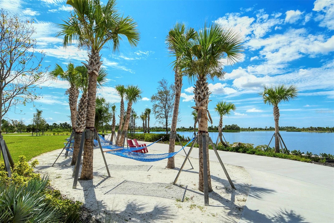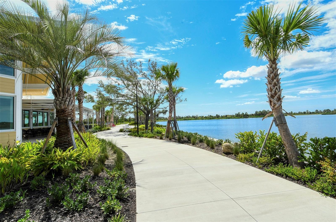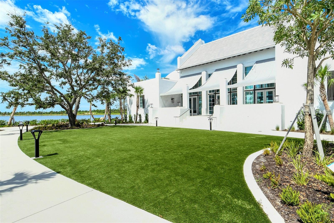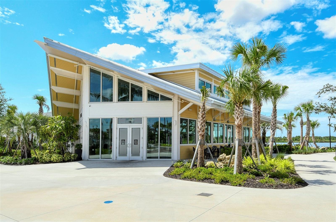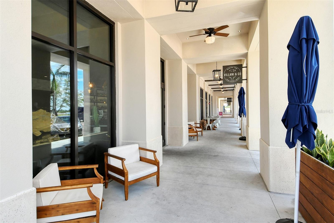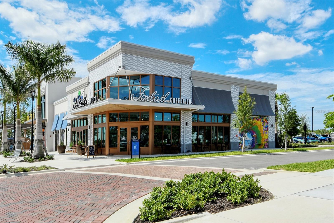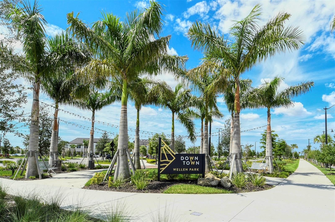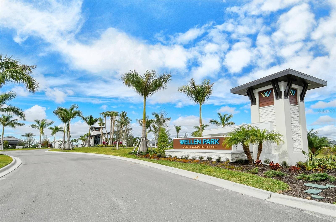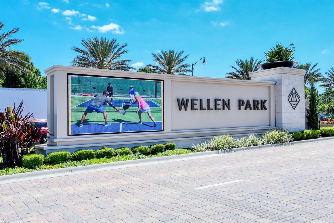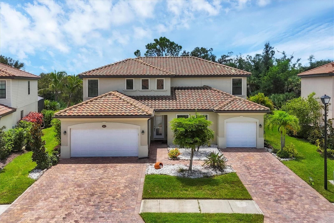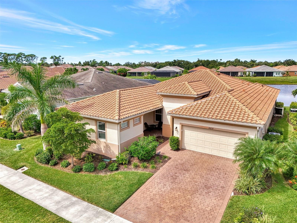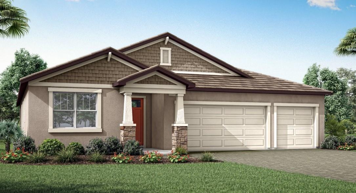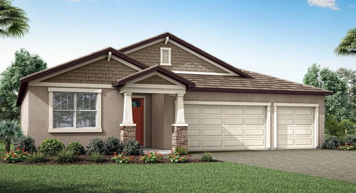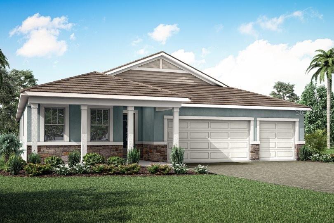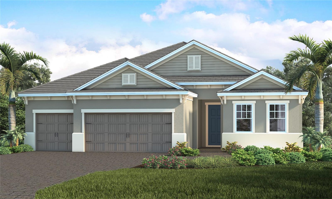PRICED AT ONLY: $699,000
Address: 12448 Meribel Street, VENICE, FL 34293
Description
This meticulously enhanced three bedroom, three bathroom residencewith a versatile den easily convertible into a fourth bedroomboasts 2,520 square feet of living space in the sought after Avelina community of Wellen Park. With up to $92,000 in builder design and structural upgrades, plus premium owner selected finishes, this home seamlessly blends luxury, practicality, and intentional design.
The open concept layout welcomes you with vinyl plank flooring, custom window treatments, and an abundance of natural light. The chefs kitchen is a true centerpiece, featuring quartz countertops, high end appliances, undermount lighting, and ceiling height luxury cabinetry that offers exceptional storage and style, all soft close drawers.
Adjacent to the kitchen is a great room with soaring tray ceilings, seamlessly flowing into a massive, covered patioperfect for entertaining. The patio is pre plumbed for an outdoor kitchen and sink, and includes a pool pre wire package, making it easy to create your dream outdoor retreat.
The primary suite is a sanctuary, highlighted by a huge walk in closet with custom high end shelvinga favorite feature of the current owner. Each bathroom is thoughtfully designed, and the laundry room adds convenience with built in cabinetry, a laundry tub, and Corian countertops.
Additional features include hurricane impact windows, pocket sliders, and elegant lighting fixtures throughout. Located in a maintenance free, close knit community, this home offers the perfect blend of comfort, sophistication, and Florida lifestyle.
This stunning home is located in the heart of Wellen Park, where wellness and community come together in one of the most desirable neighborhoods. Enjoy access to miles of walking and biking trails, serene lakeside views, and wellness focused amenities like yoga lawns, fitness centers, and outdoor gathering spaces. Just steps from Downtown Wellen and CoolToday Park, this home offers the perfect balance of relaxation, recreation, and vibrant living.
Property Location and Similar Properties
Payment Calculator
- Principal & Interest -
- Property Tax $
- Home Insurance $
- HOA Fees $
- Monthly -
For a Fast & FREE Mortgage Pre-Approval Apply Now
Apply Now
 Apply Now
Apply Now- MLS#: N6139768 ( Residential )
- Street Address: 12448 Meribel Street
- Viewed: 52
- Price: $699,000
- Price sqft: $191
- Waterfront: No
- Year Built: 2023
- Bldg sqft: 3667
- Bedrooms: 4
- Total Baths: 3
- Full Baths: 3
- Garage / Parking Spaces: 3
- Days On Market: 89
- Additional Information
- Geolocation: 27.0313 / -82.3262
- County: SARASOTA
- City: VENICE
- Zipcode: 34293
- Elementary School: Taylor Ranch Elementary
- Middle School: Venice Area Middle
- High School: Venice Senior High
- Provided by: COLDWELL BANKER REALTY
- Contact: Lourdes Sabates
- 941-493-1000

- DMCA Notice
Features
Building and Construction
- Builder Model: BAY BREEZE
- Covered Spaces: 0.00
- Exterior Features: Rain Gutters, Sidewalk, Sliding Doors
- Flooring: Carpet, Epoxy, Luxury Vinyl
- Living Area: 2520.00
- Roof: Tile
Property Information
- Property Condition: Completed
School Information
- High School: Venice Senior High
- Middle School: Venice Area Middle
- School Elementary: Taylor Ranch Elementary
Garage and Parking
- Garage Spaces: 3.00
- Open Parking Spaces: 0.00
Eco-Communities
- Water Source: Canal/Lake For Irrigation, Public
Utilities
- Carport Spaces: 0.00
- Cooling: Central Air
- Heating: Central
- Pets Allowed: Yes
- Sewer: Public Sewer
- Utilities: BB/HS Internet Available, Cable Connected, Electricity Connected, Natural Gas Connected, Public, Sewer Connected, Sprinkler Meter, Sprinkler Recycled, Underground Utilities, Water Connected
Finance and Tax Information
- Home Owners Association Fee Includes: Cable TV, Internet, Maintenance Grounds, Private Road
- Home Owners Association Fee: 480.00
- Insurance Expense: 0.00
- Net Operating Income: 0.00
- Other Expense: 0.00
- Tax Year: 2024
Other Features
- Appliances: Built-In Oven, Dishwasher, Disposal, Dryer, Exhaust Fan, Gas Water Heater, Ice Maker, Microwave, Range, Range Hood, Refrigerator, Washer
- Association Name: Castle Management
- Association Phone: 813-455-0984
- Country: US
- Furnished: Unfurnished
- Interior Features: Ceiling Fans(s), High Ceilings, Open Floorplan, Primary Bedroom Main Floor, Split Bedroom, Thermostat, Tray Ceiling(s), Walk-In Closet(s), Window Treatments
- Legal Description: LOT 66, AVELINA WELLEN PARK VILLAGE F-2, PB 55 PG 149-159
- Levels: One
- Area Major: 34293 - Venice
- Occupant Type: Owner
- Parcel Number: 0801070066
- Possession: Close Of Escrow
- Views: 52
Nearby Subdivisions
0981 South Venice
1069 South Venice
1080 South Venice
1519 Venice East Sec 1
Acreage
Antigua/wellen Park
Antiguawellen Park
Antiguawellen Pk
Augusta Villas At Plan
Avelina Wellen Park Village F-
Bermuda Club East At Plantatio
Bermuda Club West At Plantatio
Boca Grande Isles
Brightmore
Brightmore At Wellen Park
Buckingham Meadows 02 St Andre
Buckingham Meadows Iist Andrew
Buckingham Meadows St Andrews
Cambridge Mews Of St Andrews
Circle Woods Of Venice 1
Circle Woods Of Venice 2
Clubside Villas
Coach Homes 1 At Gran Paradiso
Cove Pointe
East Village Model Center
Everly At Wellen Park
Fairway Village Ph 3
Fairway Village Phase 2
Governors Green
Gran Paradiso
Gran Paradiso Ph 1
Gran Paradiso Ph 8
Gran Place
Grand Palm
Grand Palm 3a(b)
Grand Palm 3ab
Grand Palm Ph 1a
Grand Palm Ph 1a A
Grand Palm Ph 1b
Grand Palm Ph 1b A
Grand Palm Ph 1c B
Grand Palm Ph 2a D 2a C
Grand Palm Ph 2a D & 2a C
Grand Palm Ph 2ab 2ac
Grand Palm Ph 2b
Grand Palm Ph 3a
Grand Palm Ph 3a A
Grand Palm Ph 3a C
Grand Palm Ph 3a Cpb 50 Pg 3
Grand Palm Ph 3b
Grand Palm Phase 1a
Grand Palm Phase 1b A
Grand Palm Phase 2b
Grand Palm Phases 2a D 2a E
Grassy Oaks
Gulf View Estates
Gulf View Estates Unit 1
Hampton Mews Of St An Drews Ea
Harrington Lake
Heathers Two
Heron Lakes
Heron Shores
Hourglass Lake Estates
Hourglass Lakes Ph 1
Hourglass Lakes Ph 2
Hourglass Lakes Ph 3
Islandwalk
Islandwalk At The West Village
Islandwalk At West Villages Ph
Islandwalk/the West Vlgs Ph 4
Islandwalk/the West Vlgs Ph 7
Islandwalk/the West Vlgs Ph 8
Islandwalk/west Vlgs Ph 01a Re
Islandwalk/west Vlgs Ph 3a 3b
Islandwalk/west Vlgs Ph 4
Islandwalkthe West Vlgs Ph 3
Islandwalkthe West Vlgs Ph 3d
Islandwalkthe West Vlgs Ph 4
Islandwalkthe West Vlgs Ph 5
Islandwalkthe West Vlgs Ph 6
Islandwalkthe West Vlgs Ph 7
Islandwalkthe West Vlgs Ph 8
Islandwalkthe West Vlgs Phase
Islandwalkwest Vlgs Ph 01a Rep
Islandwalkwest Vlgs Ph 3a 3
Islandwalkwest Vlgs Ph 3a 3b
Islandwalkwest Vlgs Ph 4
Jacaranda Heights
Kenwood Glen 1 Of St Andrews E
Kenwood Glen Ii/st Andrews Eas
Kenwood Glen Iist Andrews Eas
Lake Of The Woods
Lakespur Wellen Park
Lakespur/wellen Park
Lakespurwellen Park
Lakespurwellen Pk
Lemon Bay Estates
Links Preserve Ii Of St Andrew
Meadow Run At Jacaranda
Myakka Country
Myrtle Trace At Plan
Myrtle Trace At Plantation
North Port
Not Applicable
Oasis
Oasis/west Vlgs Ph 1
Oasiswest Vlgs Ph 1
Palmera At Wellen Park
Pennington Place
Plamore Sub
Plantation The
Plantation Woods
Preservewest Vlgs Ph 1
Preservewest Vlgs Ph 2
Quail Lake
Rapalo
Renaissance/west Vlgs Ph 2
Saint George
Sarasota National Ph 5
Sarasota National Ph 6 & 7
Sarasota National Phase 2
Sarasota Ranch Estates
Solstice At Wellen Park
Solstice Ph 1
Solstice Ph One Rep
Solstice Phase Two
South Venice
South Venice 28 Un 17
South Venice Un 20
Southvenice
Southwood Sec D
Stonecastle At Southwood Ph 01
Stratford Glenn St Andrews Par
Sunstone At Wellen Park
Sunstone Lakeside At Wellen Pa
Sunstone Village F5 Ph 1a 1b
Sunstone Village F5 Ph 1a & 1b
Tarpon Point
Terrace Vlsst Andrews Pkplan
Terraces Villas St Andrews Par
The Lakes Of Jacaranda
The Reserve
Tortuga
Venetia Ph 1-b
Venetia Ph 1a
Venetia Ph 1b
Venetia Ph 2
Venetia Ph 3
Venetia Ph 4
Venice Country Club Estates Re
Venice East
Venice East 3rd Add
Venice East 4th Add
Venice East 5th Add
Venice East Sec 01 Rep
Venice East Sec 1
Venice East Sec 1 1st Add
Venice East Sec 1 2nd Add
Venice Gardens
Venice Gardens Unit 19
Venice Groves
Ventura Village
Villa Nova Ph 16
Villas Ii St Andrews Park At P
Villas Of Somerset
Wellen Park
Wellen Park Golf Country Club
Westminster Glen St Andrews E
Wexford On The Green Ph 1
Willow Spgs
Woodmere Lakes
Wysteria Wellen Park Village F
Wysteriawellen Park
Wysteriawellen Park Village F4
Similar Properties
Contact Info
- The Real Estate Professional You Deserve
- Mobile: 904.248.9848
- phoenixwade@gmail.com
