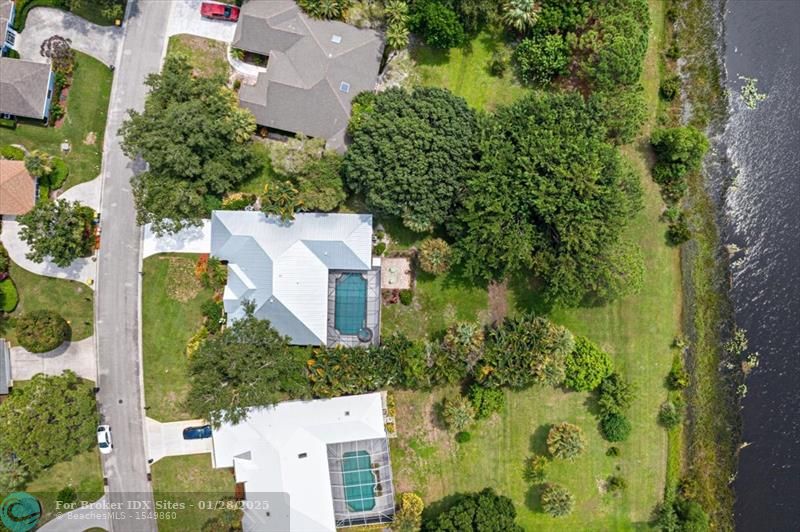PRICED AT ONLY: $695,000
Address: 4426 Oakhaven Ln, Palm City, FL 34990
Description
Welcome to your private paradise in the exclusive gated community of Danforth! This stunning residence sits on an expansive 11,741 SQFT lot, stretching to a serene canal. Enjoy the oversized screened in patio with resurfaced pool, spa, and convenient cabana bath access. Inside, vaulted ceilings greet you, along with an upgraded kitchen, recessed lighting, and freshly painted interiors. All bedrooms feature luxury vinyl flooring, while clean white tile runs throughout the living areas. The spacious 2,396 LIV SQFT split floor plan provides both comfort and functionality. The master suite boasts dual walk in closets and an oversized dual walk in shower. Additional upgrades include NEW ELECTRIC PANEL 2025, NEW 2024 metal roof, newer washer/dryer, hurricane shutters, and 2019 WH
Property Location and Similar Properties
Payment Calculator
- Principal & Interest -
- Property Tax $
- Home Insurance $
- HOA Fees $
- Monthly -
For a Fast & FREE Mortgage Pre-Approval Apply Now
Apply Now
 Apply Now
Apply Now- MLS#: F10483236 ( Single Family )
- Street Address: 4426 Oakhaven Ln
- Viewed: 40
- Price: $695,000
- Price sqft: $0
- Waterfront: Yes
- Wateraccess: Yes
- Year Built: 1993
- Bldg sqft: 0
- Bedrooms: 4
- Full Baths: 2
- 1/2 Baths: 1
- Garage / Parking Spaces: 2
- Days On Market: 283
Features
Bedrooms / Bathrooms
- Dining Description: Eat-In Kitchen, Formal Dining, Snack Bar/Counter
- Rooms Description: Family Room, Great Room, Utility Room/Laundry
Building and Construction
- Construction Type: Concrete Block Construction
- Design Description: One Story
- Exterior Features: Other
- Floor Description: Tile Floors, Vinyl Floors
- Front Exposure: West
- Pool Dimensions: 15x30
- Roof Description: Metal Roof
- Year Built Description: Resale
Property Information
- Typeof Property: Single
Land Information
- Lot Description: Less Than 1/4 Acre Lot
- Lot Sq Footage: 11614
- Subdivision Information: Sidewalks, Street Lights
- Subdivision Name: DANFORTH
Garage and Parking
- Garage Description: Attached
- Parking Description: Driveway
Eco-Communities
- Pool/Spa Description: Below Ground Pool, Concrete, Screened
- Storm Protection Panel Shutters: Complete
- Water Access: None
- Water Description: Municipal Water
- Waterfront Description: Canal Front, Canal Width 1-80 Feet
- Waterfront Frontage: 142
Utilities
- Cooling Description: Electric Cooling
- Heating Description: Electric Heat
- Sewer Description: Municipal Sewer
- Windows Treatment: Blinds/Shades
Finance and Tax Information
- Assoc Fee Paid Per: Monthly
- Home Owners Association Fee: 100
- Tax Year: 2024
Other Features
- Board Identifier: BeachesMLS
- Country: United States
- Equipment Appliances: Dishwasher, Disposal, Dryer, Electric Range, Microwave, Refrigerator, Smoke Detector, Washer
- Geographic Area: Martin County (6090; 6100; 6120)
- Housing For Older Persons: No HOPA
- Interior Features: First Floor Entry, Foyer Entry, Split Bedroom, Vaulted Ceilings, Walk-In Closets
- Legal Description: DANFORTH PLAT NO 3 LOT 251
- Parcel Number Mlx: 1938
- Parcel Number: 193841001000025102
- Possession Information: At Closing
- Postal Code + 4: 7742
- Restrictions: Other Restrictions
- Section: 19
- Style: WF/Pool/No Ocean Access
- Typeof Association: Homeowners
- View: Canal
- Views: 40
- Zoning Information: R-1
Nearby Subdivisions
Bay Pointe
Belle View Court
Berry Estates
Canoe Creek
Canopy Creek
Captain's Creek (aka Orchid Ba
Carmel
Carmel Plat Of
Charter Club At Martin Downs
Cleveland
Cleveland Addition
Cobblestone
Copperleaf
Copperleaf, Sand Trail (aka Co
Crane Creek Country Club
Cutter Sound, Pam Cove
Danforth
Egret Pond
Evergreen, Mid-rivers Yacht An
Floridian Golf Club
Four Rivers
Greenridge Estates
Greenville Estates
Hamilton Place
Hammock Creek
Hammock Creek Estates
Hammock Creek--sanctuary
Harbour Bluff
Harbour Pointe
Harbour Ridge
Harbour Ridge Plat No 1
Harbour Ridge Plat No 3 Cinnam
Harbour Ridge Plat No 7 Bayber
Harbour Ridge Yacht & Country
Hendersons Addition
Heronwood
Hidden River Unrecorded
Hideaway Isles
Highlands Reserve
Highlands Reserve Pud
Lake Grove
Lighthouse Point
Magnolia Bluff
Mallard Creek
Martin Commons
Martin Downs Plat No 20 (aka M
Martin Downs Plat No 47a (aka
Meadow Run At Fox Grove
Meadows Prcl 51 Md 42
Meadows Prcl 52 Md 43
Metes And Bounds
Mid-rivers Yacht And Country C
Mid-rivers; Evergreen
Mill Creek At Martin Downs (ak
Monarch
Monarch Country Club
Monarch Country Club/martin Do
Monarch Parcel 22 Martin Down
Monarch, Martin Downs
Montebello At Martin Downs (ak
Murano Pud
N/a
Newfield Crossroads
Newfield Crossroads Phase 1a-3
Oak Ridge
Orchid Bay
Osprey Creek At Martin Downs (
Osprey Creek M D 09
Palm City Amd
Palm City Amended
Palm City Farms
Palm Cove Golf & Yacht Club
Palm Lake Estates
Palm Pointe At Martin Downs (a
Palma Vista
Pelican Cove
Pheasant Run A Plat Of
Pheasant Run At Martin Downs (
Pipers Landing
Riverbend
Rustic Hills
Sabal Palm Estates (aka Tiburo
Sand Trail (aka Copperleaf)
Sand Trail Pud
Sand Trail Pud A-1-a-4 O-
Sand Trail Pud Aka Copperleaf
Seagate Harbor
Skelton Minor Plat No 1
St Lucie Shores
Starling Court At Martin Downs
Stratford Downs
Stuart West
Stuart West Ph 01
The Meadows At Martin Downs
The Oaks
Tuscawilla (aka Canopy Creek)
Tuscawilla Pud
Westwood Country Estates
Whispering Sound
Wide Waters Subdivision
Windstone
Windstone, Riversend
Contact Info
- The Real Estate Professional You Deserve
- Mobile: 904.248.9848
- phoenixwade@gmail.com











































































