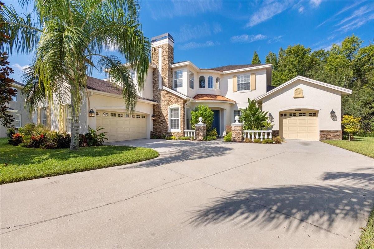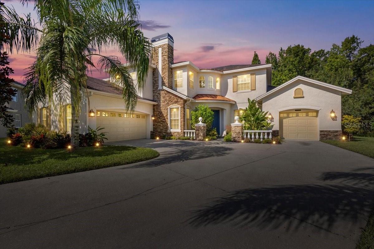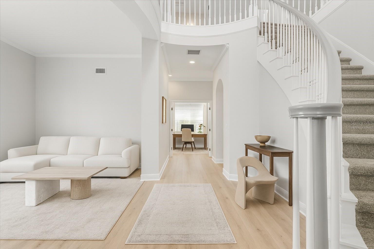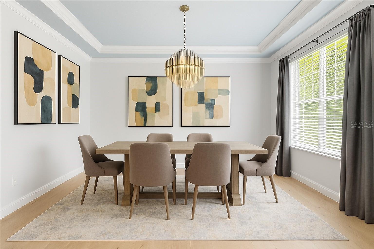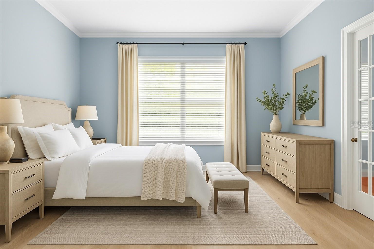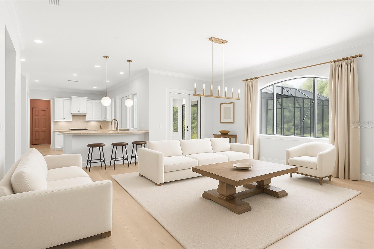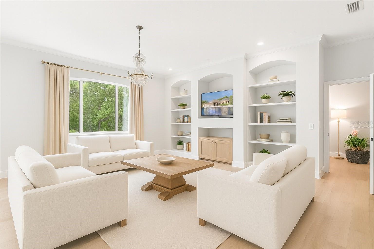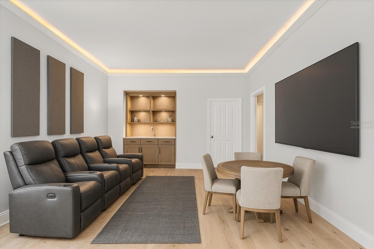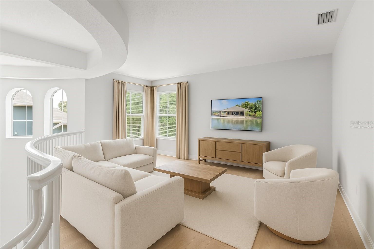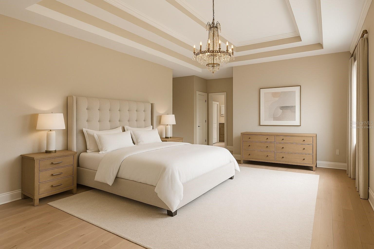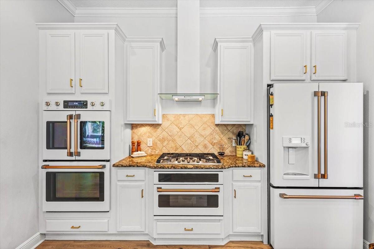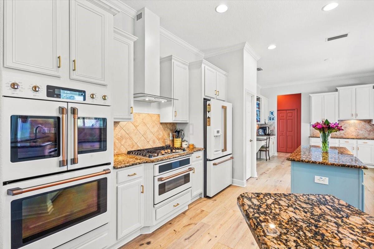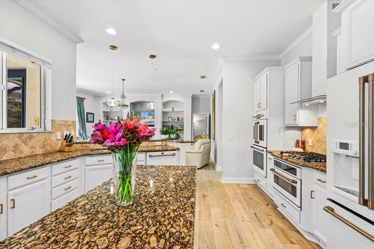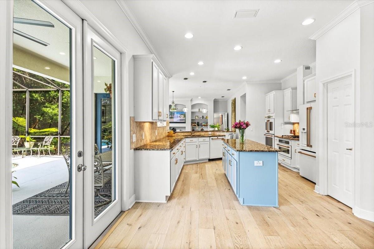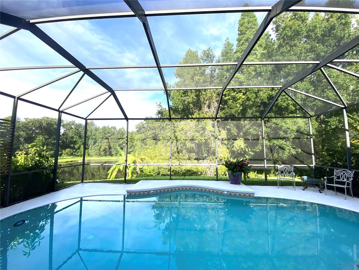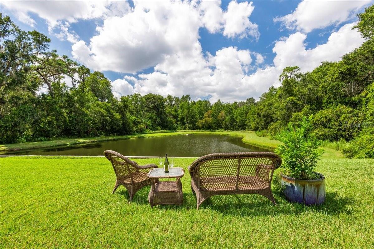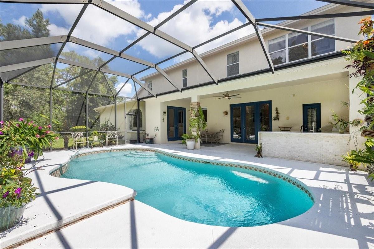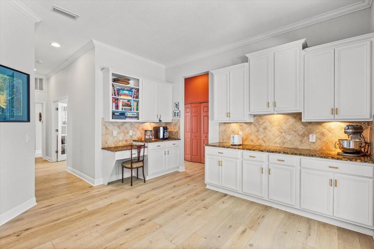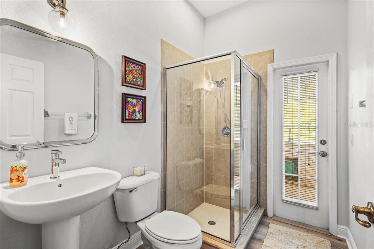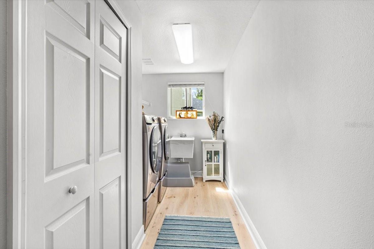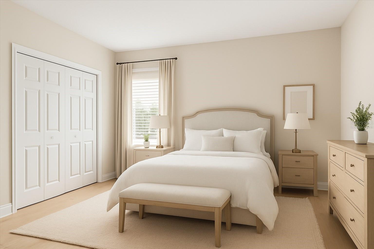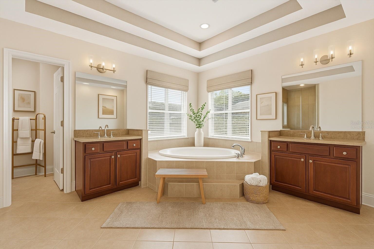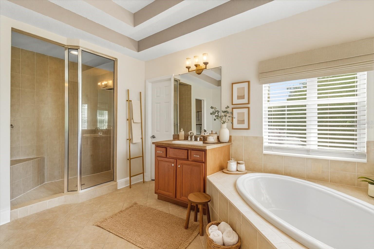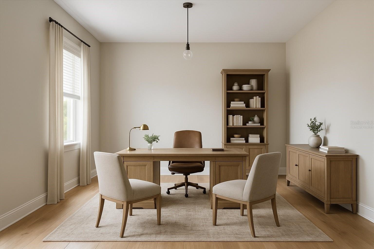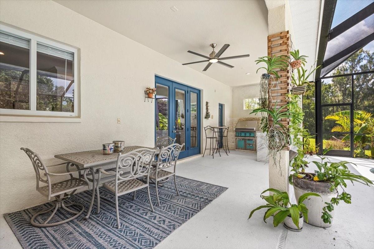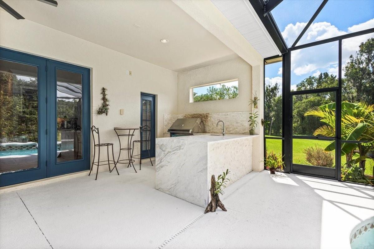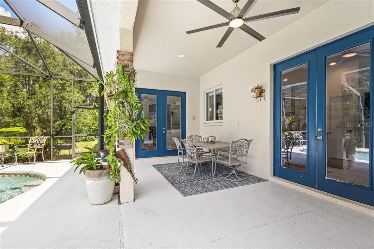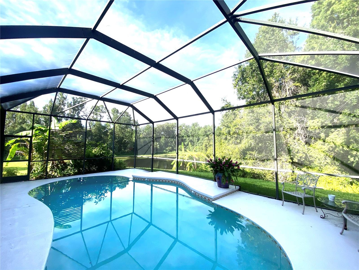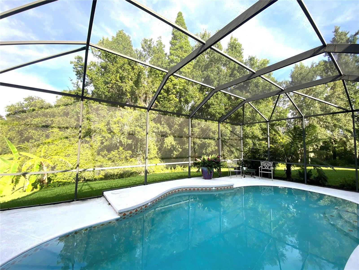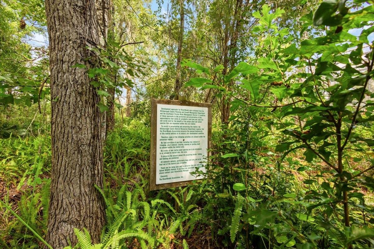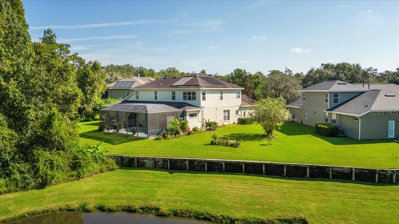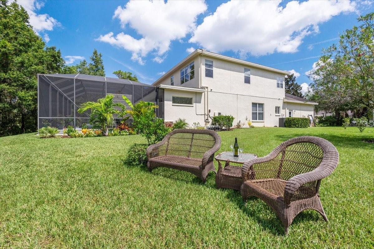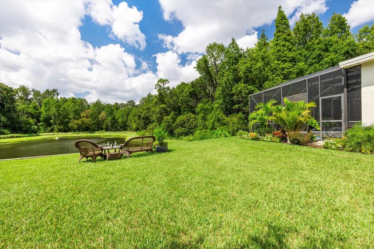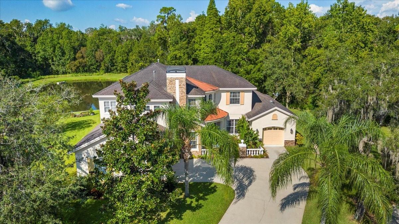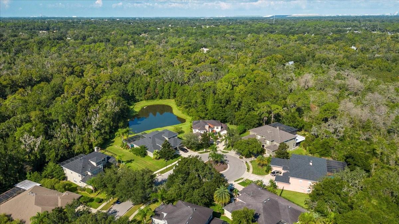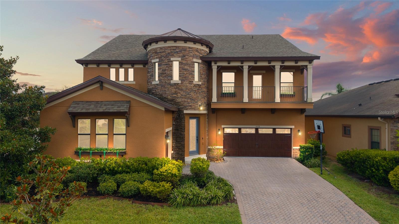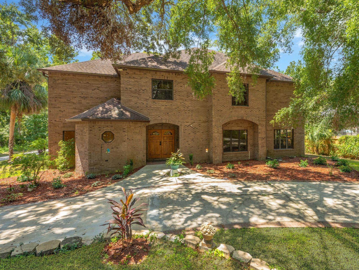PRICED AT ONLY: $865,000
Address: 5120 Tari Stream Way, BRANDON, FL 33511
Description
One or more photo(s) has been virtually staged. Welcome to the epitome of upscale living in the exclusive Riverwood Hammocks community, a gated, private preserve neighborhood of 68 homes nestled along the Alafia River just outside of Tampa. Highlighted by a $100,000 premium preserve lot on the water and located at the end of a cul de sac with no rear neighbors, your saltwater pool home offers unparalleled privacy and tranquilityan ideal retreat from the bustle of city life.
Family and guests will appreciate the rear first floor quarters and guest room, which can serve as an in law suite with separate entrances on both sides of your house. Its adjacent to a full bathroom with direct pool access, creating a private and convenient space for visitors.
Upon entry, you'll be captivated by the Restoration Hardware lighting fixtures and chandeliers, setting the tone for the grandeur that awaits. Custom European oak flooring graces every corner of the residence, adding elegance to every room.
For the culinary enthusiast, the chefs kitchen is a dream. Featuring rare natural gas cooking, three ovens (including a French door oven and an Advantium convection oven), and top of the line GE Caf appliancesthis space is ready for your very own Great American Cook Off. Outdoors, grilling aficionados will enjoy the Heston built in rotisserie and searing grill, custom masonry stonework, and a dolomite waterfall edged outdoor kitchen.
This home also offers custom ceiling lighting in the home theater and media room, with the option to purchase a new 85 inch Samsung Neo QLED TV and some of the furnishings in the home. Restoration Hardware window finishes with silk drapery are featured throughout. A newer HVAC system includes both 3 ton and 4 ton variable speed Trane units, as well as advanced Trane thermostats equipped with radar, weather forecasts, and alerts. A third zone Mitsubishi split system is dedicated to the media room for personalized climate control. The spacious walk in laundry room features great natural light. A three car garage provides plenty of space for vehicles or golf carts. The saltwater pool, which is gentler on the skin, is heated with a paid off passive solar system and has a new Pentair pump.
Schedule your private tour today and experience this one of a kind preserve property, elevated high above the water, where luxury, comfort, and privacy come together in perfect harmony.
Property Location and Similar Properties
Payment Calculator
- Principal & Interest -
- Property Tax $
- Home Insurance $
- HOA Fees $
- Monthly -
For a Fast & FREE Mortgage Pre-Approval Apply Now
Apply Now
 Apply Now
Apply Now- MLS#: A4582609 ( Residential )
- Street Address: 5120 Tari Stream Way
- Viewed: 200
- Price: $865,000
- Price sqft: $170
- Waterfront: Yes
- Wateraccess: Yes
- Waterfront Type: Lake Front,Pond
- Year Built: 2006
- Bldg sqft: 5093
- Bedrooms: 5
- Total Baths: 3
- Full Baths: 3
- Garage / Parking Spaces: 3
- Days On Market: 768
- Additional Information
- Geolocation: 27.8634 / -82.2797
- County: HILLSBOROUGH
- City: BRANDON
- Zipcode: 33511
- Subdivision: Riverwoods Hammock
- Provided by: EXP REALTY LLC
- Contact: Geoffrey Fahey
- 888-883-8509

- DMCA Notice
Features
Building and Construction
- Covered Spaces: 0.00
- Exterior Features: Outdoor Kitchen
- Flooring: Wood
- Living Area: 3990.00
- Roof: Shingle
Garage and Parking
- Garage Spaces: 3.00
- Open Parking Spaces: 0.00
Eco-Communities
- Pool Features: Gunite, In Ground, Lighting, Salt Water, Screen Enclosure, Solar Heat
- Water Source: Public
Utilities
- Carport Spaces: 0.00
- Cooling: Central Air
- Heating: Central
- Pets Allowed: Cats OK, Dogs OK
- Sewer: Public Sewer
- Utilities: Electricity Connected, Sewer Connected, Water Connected
Finance and Tax Information
- Home Owners Association Fee: 550.00
- Insurance Expense: 0.00
- Net Operating Income: 0.00
- Other Expense: 0.00
- Tax Year: 2022
Other Features
- Appliances: Built-In Oven, Convection Oven, Cooktop, Dishwasher, Disposal, Dryer, Refrigerator, Washer
- Association Name: Vanguard Management/Bert Winfield
- Association Phone: 813-930-8036
- Country: US
- Furnished: Negotiable
- Interior Features: Crown Molding, Dry Bar, Eat-in Kitchen, High Ceilings, L Dining, Open Floorplan, PrimaryBedroom Upstairs, Stone Counters, Thermostat, Tray Ceiling(s), Walk-In Closet(s), Window Treatments
- Legal Description: RIVERWOODS HAMMOCK LOT 56
- Levels: Two
- Area Major: 33511 - Brandon
- Occupant Type: Owner
- Parcel Number: U-23-30-20-77A-000000-00056.0
- Views: 200
- Zoning Code: PD
Nearby Subdivisions
216 Heather Lakes
9vb Brandon Pointe Phase 3 Pa
Alafia Estates
Alafia Estates Unit A
Alafia Preserve
Barrington Oaks
Barrington Oaks East
Bloomingdale
Bloomingdale Sec C
Bloomingdale Sec E
Bloomingdale Sec F
Bloomingdale Sec H
Bloomingdale Section C
Bloomingdale Section I
Bloomingdale Trails
Bloomingdale Village Ph 2
Bloomingdale Village Ph I Sub
Brandon Lake Park
Brandon Oaks Sub
Brandon Pointe Ph 3 Prcl
Brandon Pointe Phase 4 Parcel
Brandon Pointe Prcl 114
Brandon Tradewinds
Brandon Tradewinds Add
Brentwood Hills Tr C
Brentwood Hills Trct F Un 1
Brooker Rdg
Brooker Reserve
Brooker Ridge
Brookwood Sub
Burlington Heights
Camelot Woods
Cedar Grove
Colonial Oaks
Countryside Manor Sub
Four Winds Estates
Heather Lakes
Heather Lakes Area
Heather Lakes Unit Vi
Heather Lakes Unit Xii
Hickory Creek
Hickory Creek 2nd Add
Hickory Hammock
Hickory Highlands
Hickory Lakes Ph 1
Hickory Ridge
Hidden Forest
Hidden Lakes
Hidden Reserve
Highland Ridge
Hillside
Hunter Place
Montclair Meadow 3rd
Montclair Meadow 3rd Unit
Oak Mont
Peppermill At Providence Lakes
Peppermill Iii At Providence L
Providence Lakes
Providence Lakes Prcl Mf Pha
Providence Lakes Prcl N Phas
Providence Lakes Prcl P
Providence Lakes Unit 03 Ph A
Providence Lakes Unit 111 Phas
River Rapids Sub
Riverwoods Hammock
Royal Crest Estates
Royal Crest Estates Unit 2
South Ridge Ph 1 Ph
South Ridge Ph 3
Southwood Hills
Sterling Ranch
Sterling Ranch Unit 3
Sterling Ranch Unit 5
Stonewood Sub
Tanglewood
The Enclave At Oak Grove
Unplatted
Watermill At Providence Lakes
Westwood Sub
Similar Properties
Contact Info
- The Real Estate Professional You Deserve
- Mobile: 904.248.9848
- phoenixwade@gmail.com
