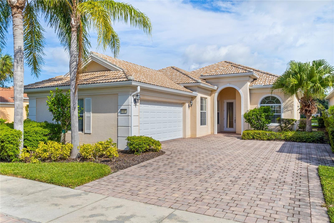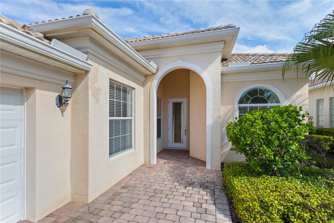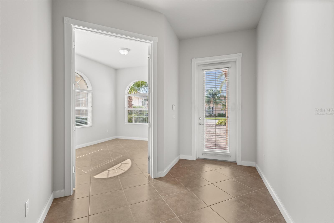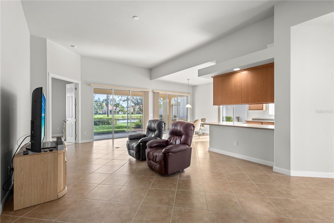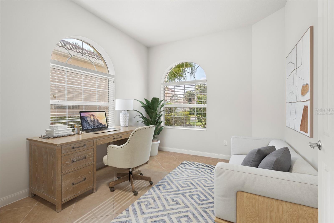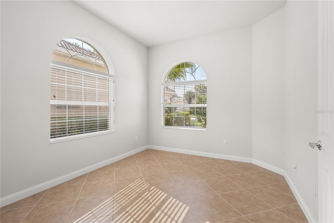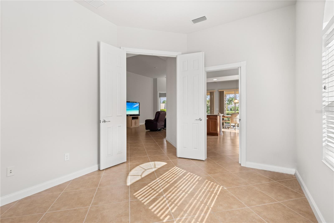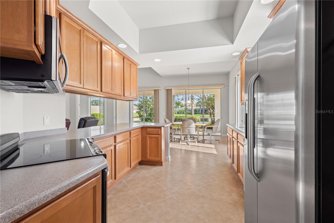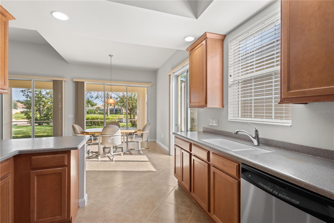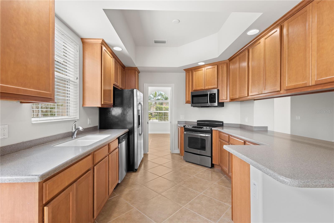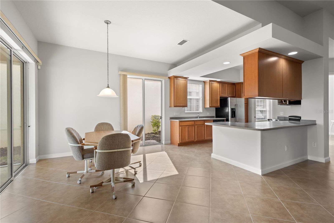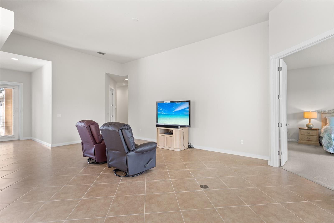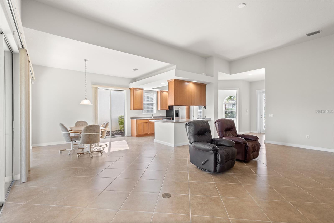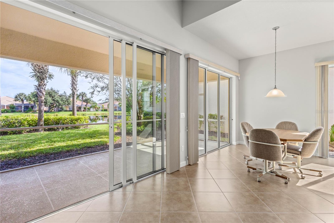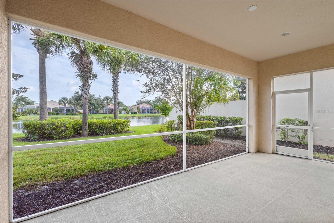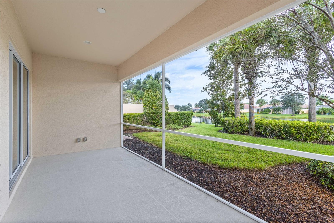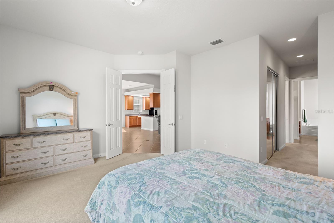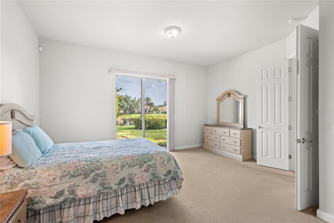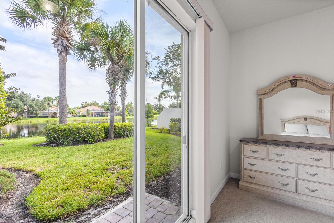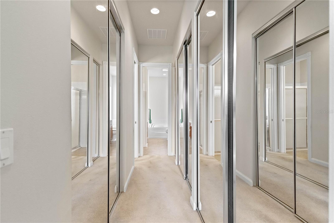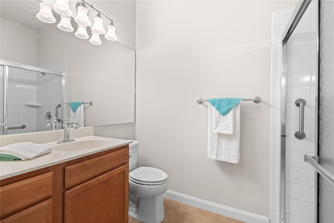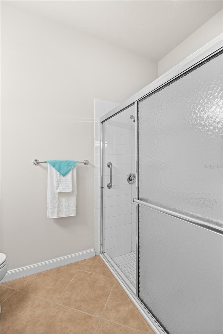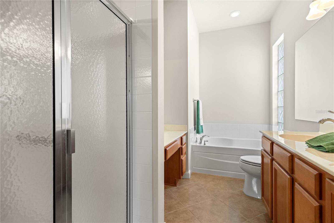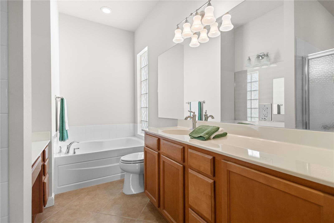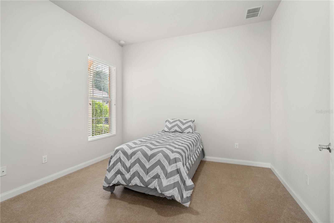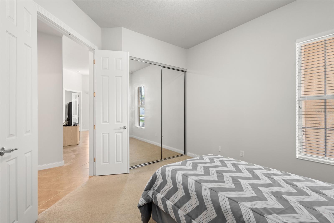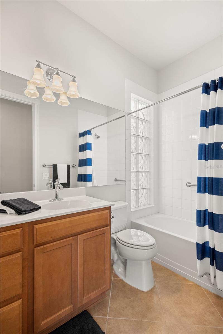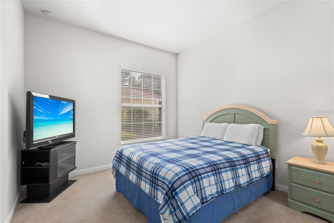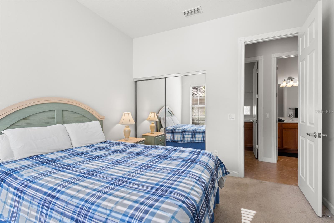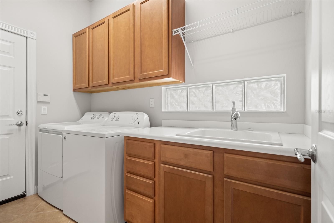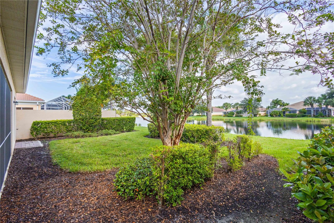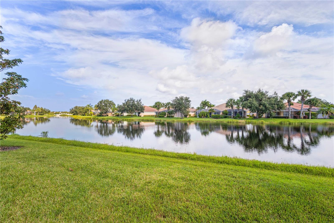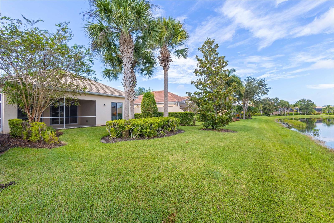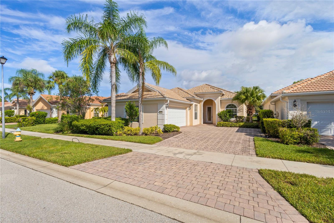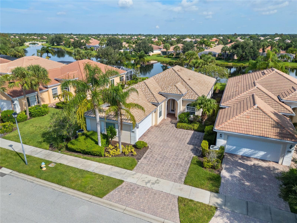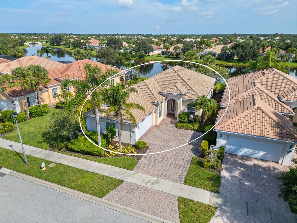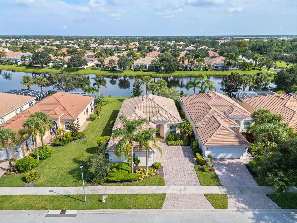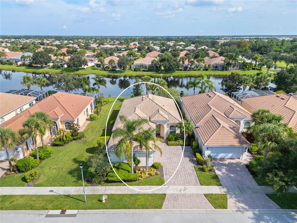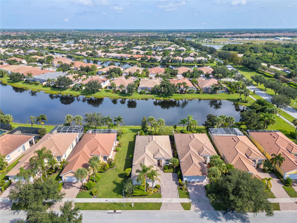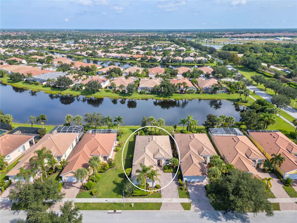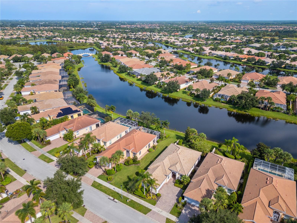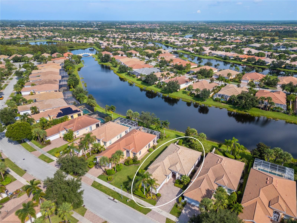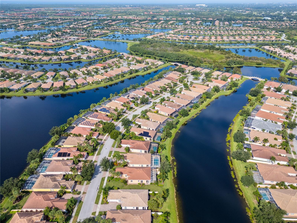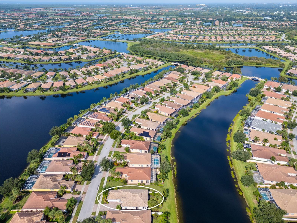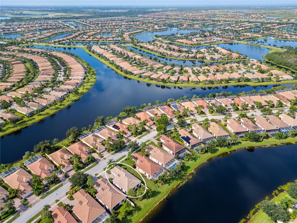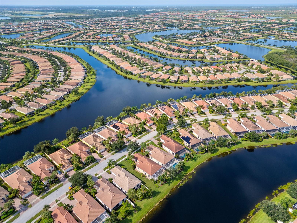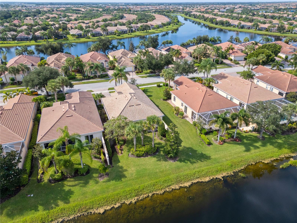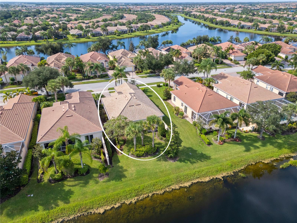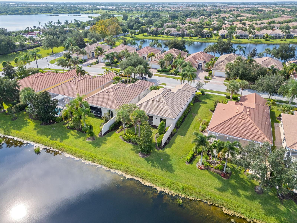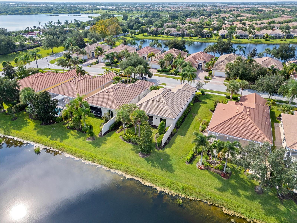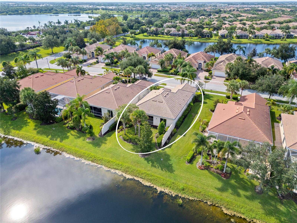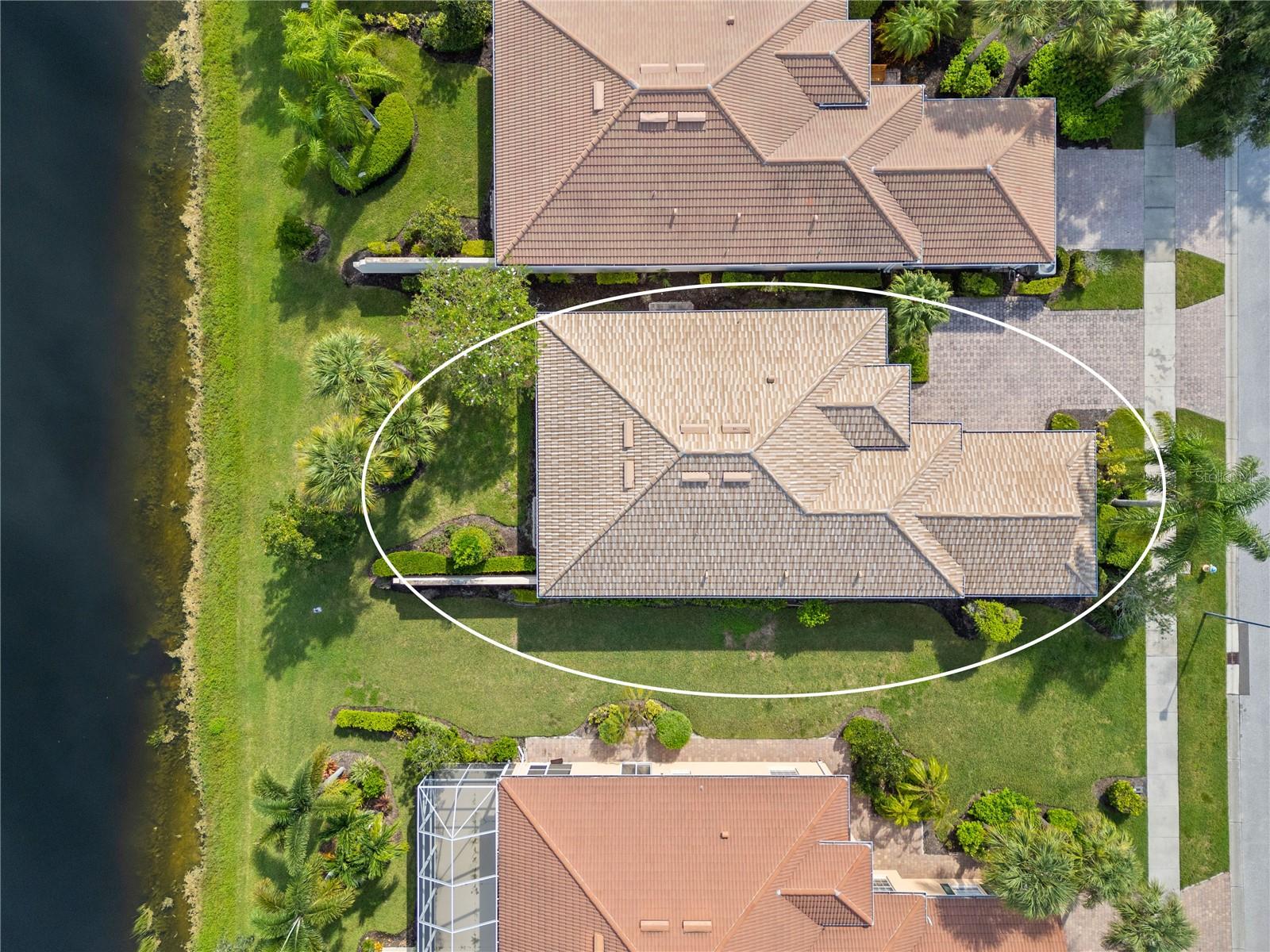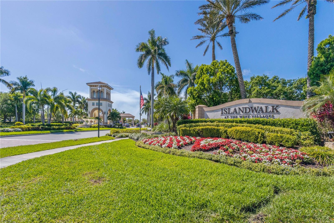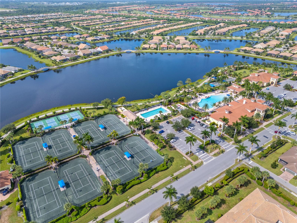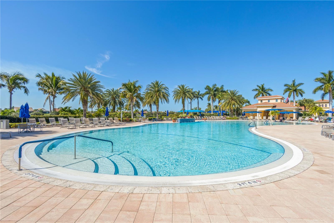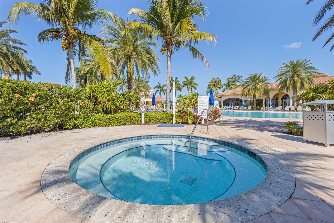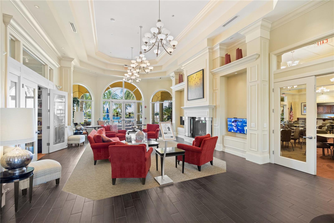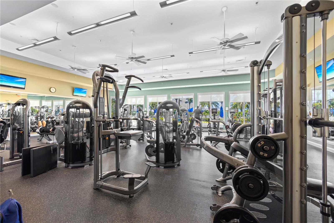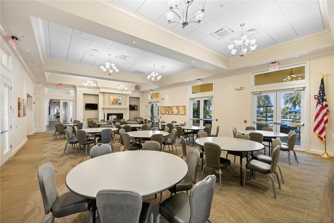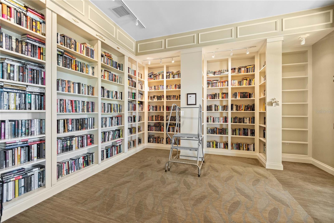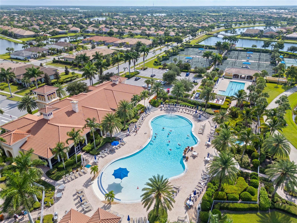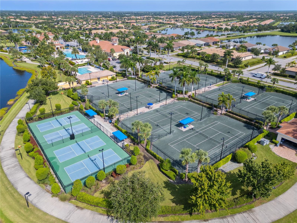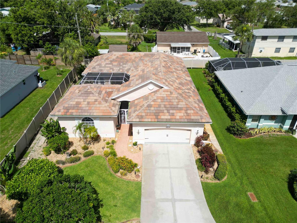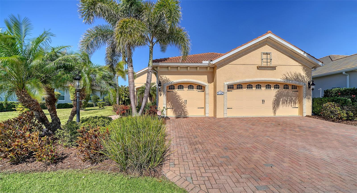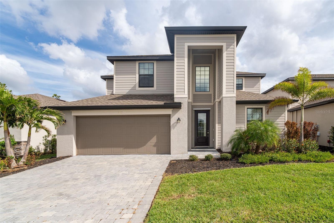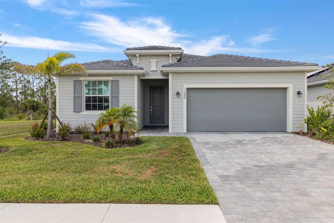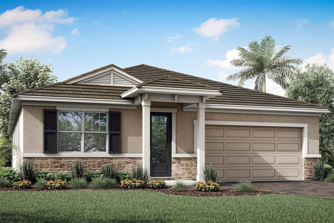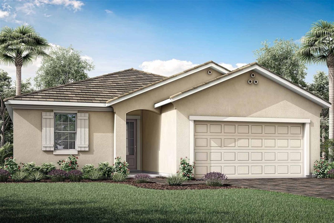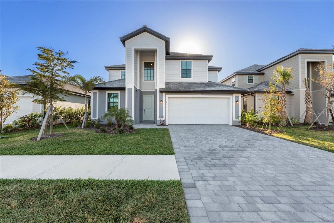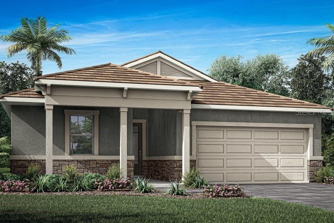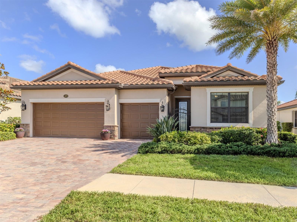PRICED AT ONLY: $540,000
Address: 13180 Ipolita Street, VENICE, FL 34293
Description
One or more photo(s) has been virtually staged. $105k price improvement! Welcome to this impeccably maintained Divosta Oakmont model, owned by a single owner. As you enter, you'll be greeted by breathtaking lake views and an open, flowing layout that seamlessly connects the Great Room, Dining Room, and Kitchenideal for both daily living and entertaining. The kitchen is a chefs dream, featuring maple cabinetry, Corian countertops, and stainless steel appliances, all designed to keep you engaged with guests in the adjacent living area. High ceilings and 8 foot doors enhance the homes spacious ambiance. The air conditioning system, just four years old, includes a transferable warranty and has been serviced biannually, with two additional service visits already paid for. The primary suite serves as a serene retreat with ample closet space and generously sized his and hers bathrooms. The split floor plan ensures privacy, with two additional bedrooms and a guest bathroom on the opposite side of the home. A versatile den offers a quiet space for work or relaxation and can be easily closed off for uninterrupted focus. The large laundry room features a drop sink and cabinets for added storage, leading to an oversized side entry garage with an extended driveway. Step outside to the expansive covered and screened lanai, perfect for dining, entertaining, or simply relaxing while taking in the gentle breeze and panoramic water views. Privacy walls between you and your neighbors further enhance your outdoor enjoyment. Islandwalk is a pristine 830 acre gated community surrounded by lakes and preserves. With a full time Lifestyle Director, the community offers a wealth of events, clubs, and activities to foster a vibrant social life. Amenities include three amenity buildings, a heated lagoon pool, a heated outdoor lap pool, bocce ball courts, pickleball courts, Har Tru tennis courts, a dog park, a playground, a basketball court, and a community garden. The beautifully maintained grounds feature miles of nature and biking trails, Venetian bridges, and scenic water views. The location is exceptionally convenient, with a rear exit to Cool Today Park, the Atlanta Braves Spring Training Stadium, and the new Downtown Wellen Park, all just a short bike or golf cart ride away. Enjoy easy access to shopping, medical services, dining, and the stunning Gulf Beaches, with quick access to I 75. This home is being offered turnkey with all furnishings, dishes, cookware, silverware, TVs, and more. Dont miss this opportunity to embrace the Florida sunshine and relaxed lifestyle!
Property Location and Similar Properties
Payment Calculator
- Principal & Interest -
- Property Tax $
- Home Insurance $
- HOA Fees $
- Monthly -
For a Fast & FREE Mortgage Pre-Approval Apply Now
Apply Now
 Apply Now
Apply Now- MLS#: A4623160 ( Residential )
- Street Address: 13180 Ipolita Street
- Viewed: 79
- Price: $540,000
- Price sqft: $199
- Waterfront: Yes
- Wateraccess: Yes
- Waterfront Type: Lake Front
- Year Built: 2010
- Bldg sqft: 2717
- Bedrooms: 3
- Total Baths: 3
- Full Baths: 3
- Garage / Parking Spaces: 2
- Days On Market: 329
- Additional Information
- Geolocation: 27.0411 / -82.3382
- County: SARASOTA
- City: VENICE
- Zipcode: 34293
- Subdivision: Islandwalk At West Villages Ph
- Elementary School: Taylor Ranch Elementary
- Middle School: Venice Area Middle
- High School: Venice Senior High
- Provided by: KELLER WILLIAMS ISLAND LIFE REAL ESTATE
- Contact: Tina Renta
- 941-254-6467

- DMCA Notice
Features
Building and Construction
- Builder Model: Oakmont
- Builder Name: Divosta
- Covered Spaces: 0.00
- Exterior Features: Hurricane Shutters, Lighting, Rain Gutters, Sidewalk, Sliding Doors
- Flooring: Carpet, Tile
- Living Area: 2000.00
- Roof: Tile
Land Information
- Lot Features: Cleared, In County, Landscaped, Sidewalk
School Information
- High School: Venice Senior High
- Middle School: Venice Area Middle
- School Elementary: Taylor Ranch Elementary
Garage and Parking
- Garage Spaces: 2.00
- Open Parking Spaces: 0.00
- Parking Features: Driveway, Garage Door Opener, Garage Faces Side, Ground Level, Oversized
Eco-Communities
- Water Source: Public
Utilities
- Carport Spaces: 0.00
- Cooling: Central Air
- Heating: Central, Electric
- Pets Allowed: Yes
- Sewer: Public Sewer
- Utilities: BB/HS Internet Available, Cable Connected, Electricity Connected, Phone Available, Sewer Connected, Sprinkler Recycled, Underground Utilities, Water Connected
Amenities
- Association Amenities: Basketball Court, Cable TV, Clubhouse, Fitness Center, Gated, Park, Pickleball Court(s), Pool, Recreation Facilities, Security, Tennis Court(s), Trail(s), Vehicle Restrictions
Finance and Tax Information
- Home Owners Association Fee Includes: Guard - 24 Hour, Cable TV, Common Area Taxes, Escrow Reserves Fund, Internet, Maintenance Grounds, Management, Recreational Facilities
- Home Owners Association Fee: 1104.37
- Insurance Expense: 0.00
- Net Operating Income: 0.00
- Other Expense: 0.00
- Tax Year: 2023
Other Features
- Appliances: Dishwasher, Disposal, Dryer, Electric Water Heater, Microwave, Range, Refrigerator, Washer
- Association Name: Casey Burch
- Association Phone: 941-493-2302
- Country: US
- Furnished: Turnkey
- Interior Features: Built-in Features, High Ceilings, Open Floorplan, Primary Bedroom Main Floor, Solid Surface Counters, Split Bedroom, Thermostat, Walk-In Closet(s), Window Treatments
- Legal Description: LOT 325, ISLANDWALK AT THE WEST VILLAGES PHASE 1B
- Levels: One
- Area Major: 34293 - Venice
- Occupant Type: Owner
- Parcel Number: 0782013250
- Possession: Close Of Escrow
- Style: Florida
- View: Water
- Views: 79
Nearby Subdivisions
1069 South Venice
1080 South Venice
1080 - South Venice Unit 59
Acreage
Antigua
Antigua/wellen Park
Antigua/wellen Pk
Antiguawellen Park
Antiguawellen Pk
Augusta Villas At Plan
Bermuda Club East At Plantatio
Bermuda Club West At Plantatio
Boca Grande Isles
Brightmore At Wellen Park
Brightmorewellen Park Ph 1a1c
Buckingham Meadows 02 St Andre
Buckingham Meadows Iist Andrew
Buckingham Meadows St Andrews
Cambridge Mews Of St Andrews
Circle Woods Of Venice 1
Clubside Villas
Cove Pointe
East Village Model Center
East Village Park
Everly At Wellen Park
Everlywellen Park
Fairway Village Ph 3
Florida Tropical Homesites Li
Governors Green
Gran Paradiso
Gran Paradiso Ph 1
Gran Paradiso Ph 8
Grand Palm
Grand Palm 3ab
Grand Palm Ph 1a
Grand Palm Ph 1a A
Grand Palm Ph 1aa
Grand Palm Ph 1b
Grand Palm Ph 1c B
Grand Palm Ph 1c-a
Grand Palm Ph 1ca
Grand Palm Ph 2a D 2a E
Grand Palm Ph 2ab 2ac
Grand Palm Ph 2b
Grand Palm Ph 2c
Grand Palm Ph 3a (c),pb 50 Pg
Grand Palm Ph 3a C
Grand Palm Ph 3a Cpb 50 Pg 3
Grand Palm Ph 3c
Grand Palm Phase 2b
Grand Palm Phases 2a D 2a E
Grassy Oaks
Gulf View Estates
Harrington Lake
Heathers Two
Heron Lakes
Heron Shores
Hourglass Lakes Ph 1
Hourglass Lakes Ph 3
Islandwalk
Islandwalk At The West Village
Islandwalk At West Villages Ph
Islandwalk Of West Villages
Islandwalk/the West Vlgs Ph 3
Islandwalk/the West Vlgs Ph 4
Islandwalk/the West Vlgs Ph 8
Islandwalkthe West Vlgs Ph 3
Islandwalkthe West Vlgs Ph 3d
Islandwalkthe West Vlgs Ph 4
Islandwalkthe West Vlgs Ph 5
Islandwalkthe West Vlgs Ph 6
Islandwalkthe West Vlgs Ph 7
Islandwalkthe West Vlgs Ph 8
Islandwalkthe West Vlgs Phase
Islandwalkwest Vlgs Ph 1a
Islandwalkwest Vlgs Ph 2d
Islandwalkwest Vlgs Ph 3a 3
Jacaranda Heights
Kenwood Glen 1 Of St Andrews E
Kenwood Glen Iist Andrews Eas
Lake Geraldine
Lake Of The Woods
Lakes Of Jacaranda
Lakespur At Wellen Park
Lakespur Wellen Park
Lakespurwellen Park
Lakespurwellen Pk Ph 3
Links Preserve Ii Of St Andrew
Meadow Run At Jacaranda
Myakka Country
Myrtle Trace At Plan
Myrtle Trace At Plantation
North Port
Not Applicable
Oasis
Oasis/west Village Ph 2 Rep
Oasiswest Village Ph 2 Rep
Oasiswest Vlgs Ph 1
Oasiswest Vlgs Ph 2
Palmera At Wellen Park
Pennington Place
Plamore Sub
Plantation Woods
Preservewest Vlgs Ph 1
Preservewest Vlgs Ph 2
Quail Lake
Rapalo
Renaissance At Wellen Park
Renaissance/west Vlgs Ph 1
Renaissance/west Vlgs Ph 2b &
Renaissance/west Vlgs Ph I
Saint George
Sarasota National
Sarasota National Ph 1a
Sarasota Ranch Estates
Solstice At Wellen Park
Solstice Ph 1
Solstice Ph Two
Solstice Phase Two
South Venice
South Venice 28 Un 17
South Venice Un 20
Southvenice
Southwood
Southwood Sec C
Southwood Sec D
Stratford Glenn St Andrews Par
Sunstone At Wellen Park
Sunstone Lakeside At Wellen Pa
Sunstone Village F5 Ph 1a 1b
Sunstone Village F5 Ph 1a & 1b
Tarpon Point
Terrace Vlsst Andrews Pkplan
Terraces Villas St Andrews Par
The Lakes Of Jacaranda
The Reserve
Tortuga
Venetia Ph 1-b
Venetia Ph 1a
Venetia Ph 1b
Venetia Ph 2
Venetia Ph 4
Venice East 3rd Add
Venice East 4th Add
Venice East 5th Add
Venice East Sec 1
Venice East Sec 1 1st Add
Venice East Sec 1 2nd Add
Venice Gardens
Venice Gardens Sec 2
Venice Groves
Venice Groves Rep
Ventura Village
Villas Of Somerset
Wellen Park
Wellen Park Golf Country Club
Westminster Glen St Andrews E
Willow Spgs
Woodmere Lakes
Wysteria
Wysteria Wellen Park Village F
Wysteriawellen Park
Wysteriawellen Park Village F4
Similar Properties
Contact Info
- The Real Estate Professional You Deserve
- Mobile: 904.248.9848
- phoenixwade@gmail.com
