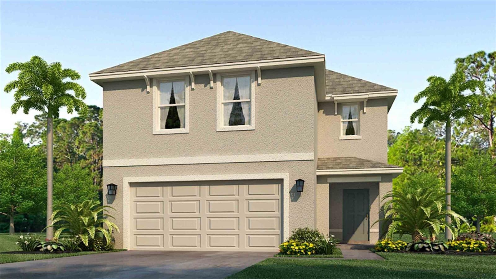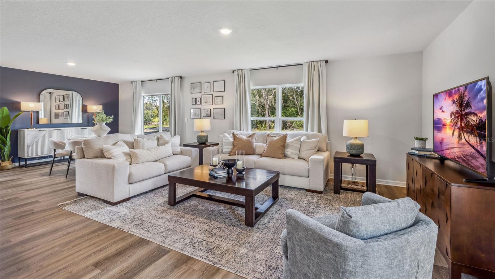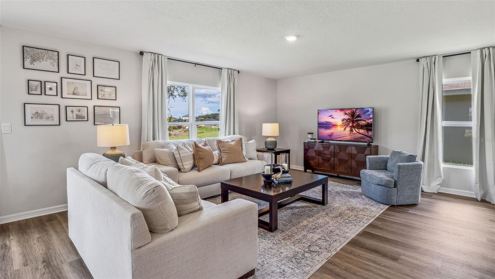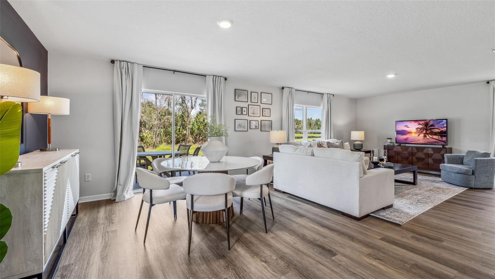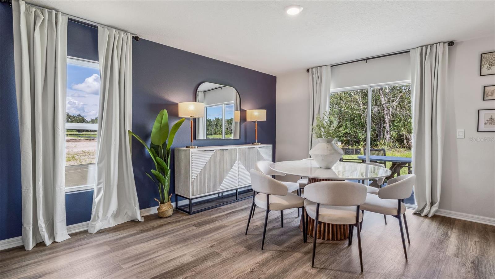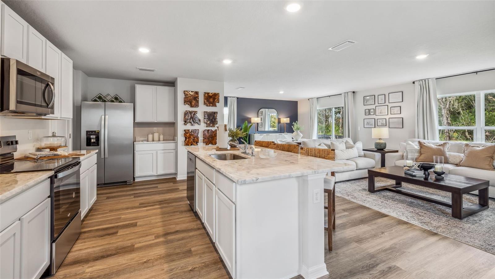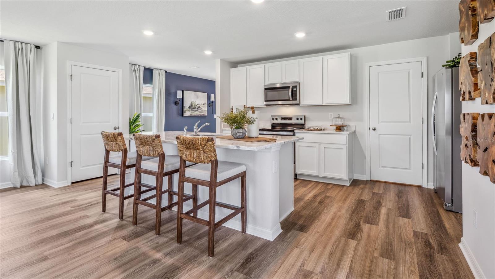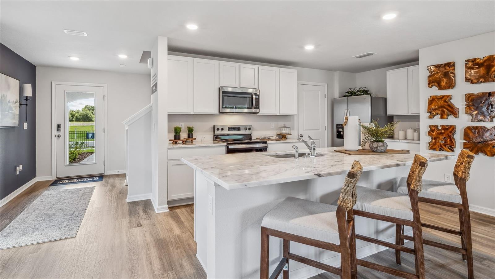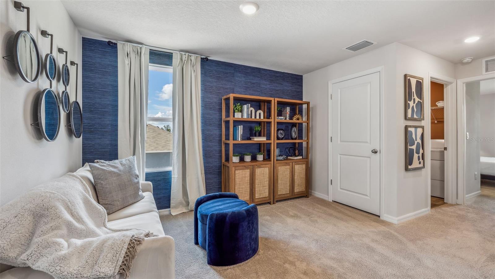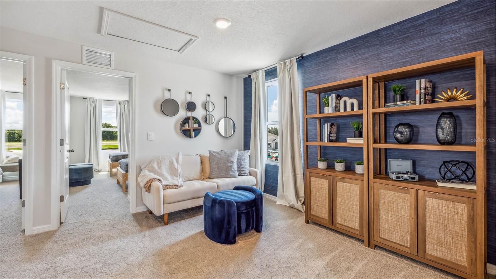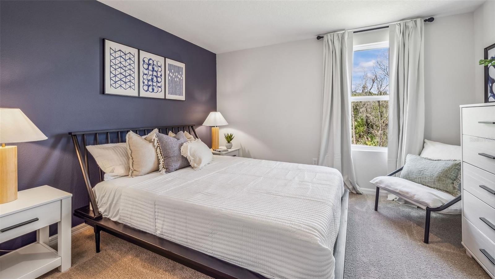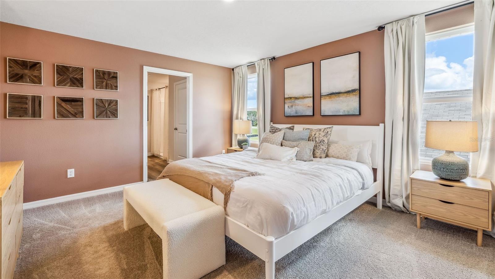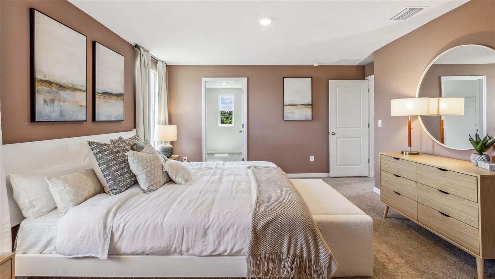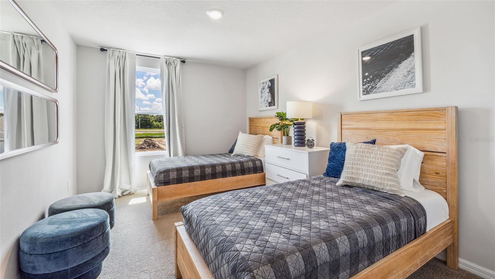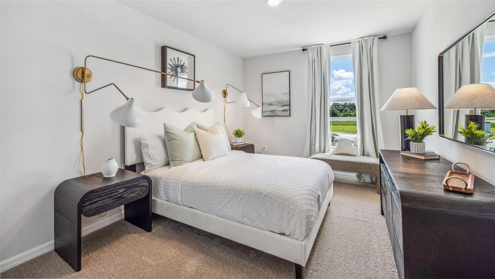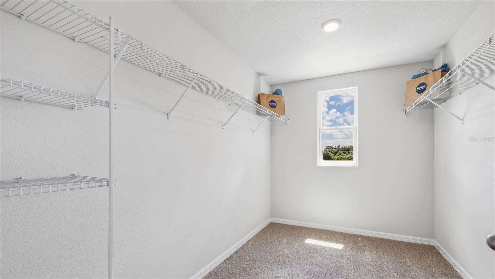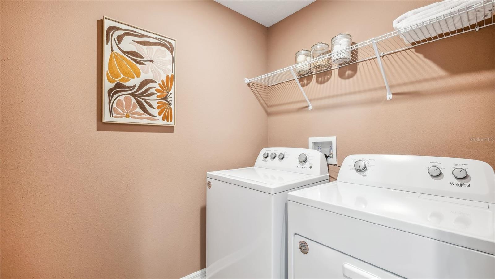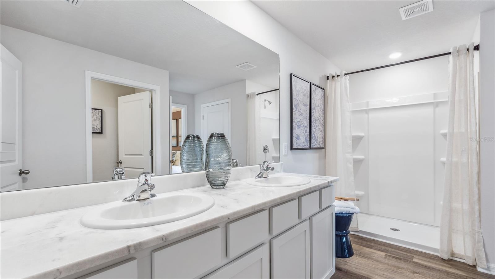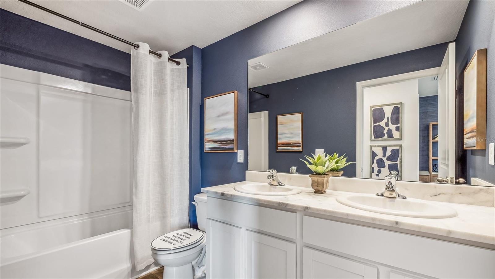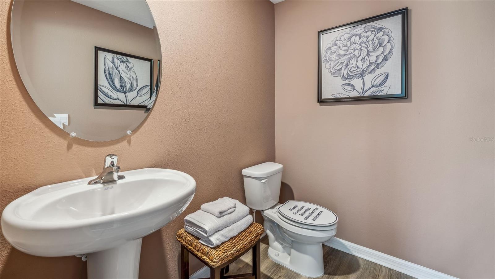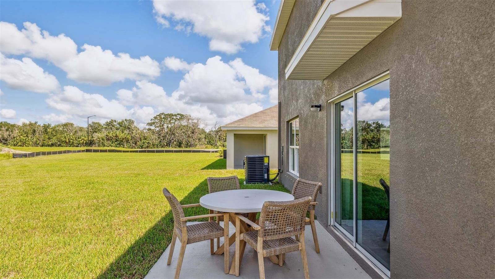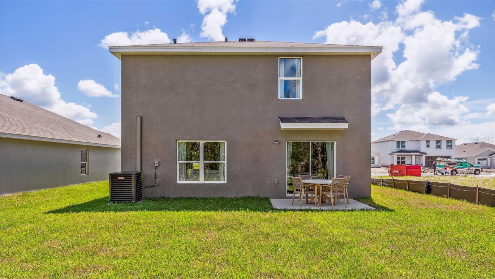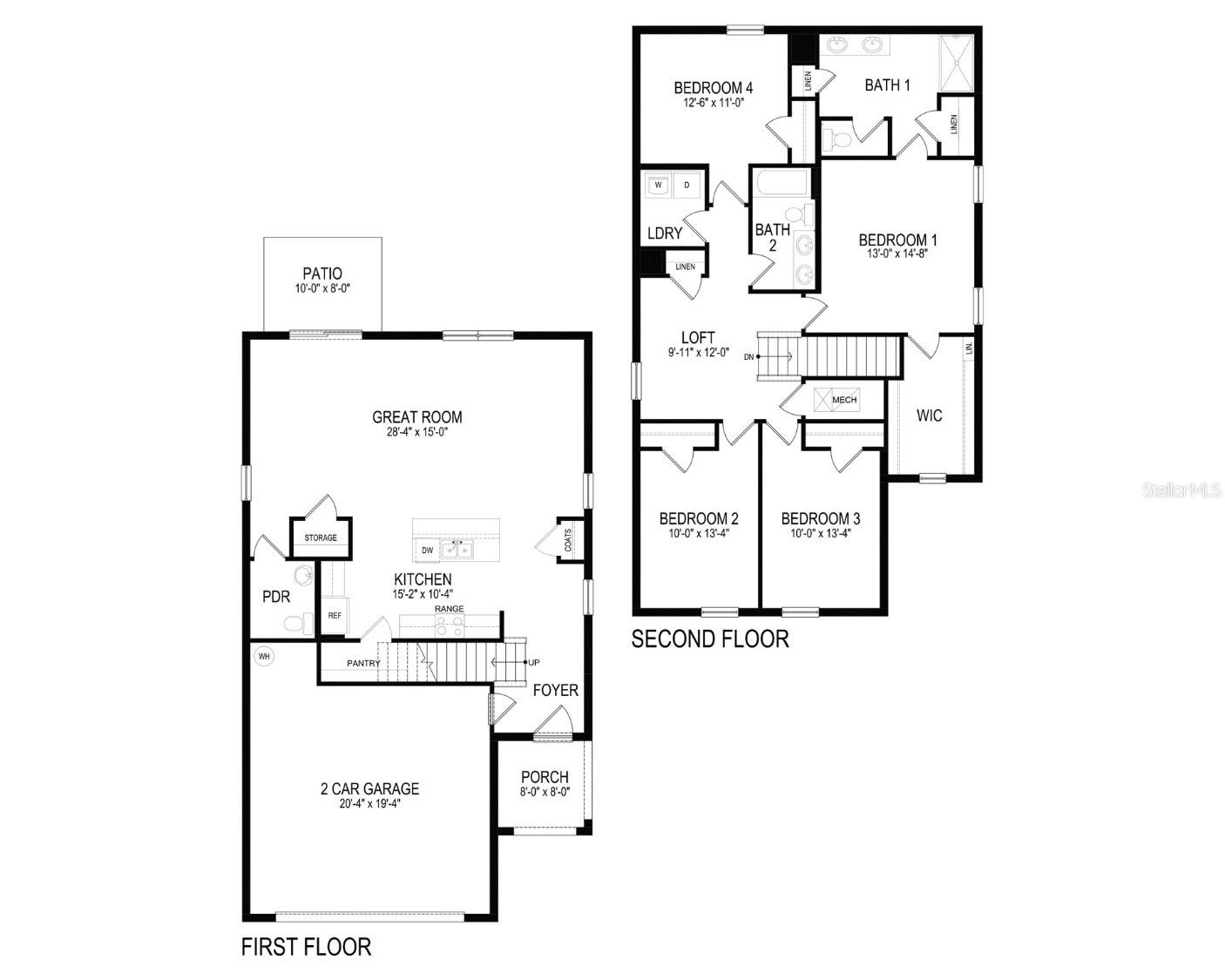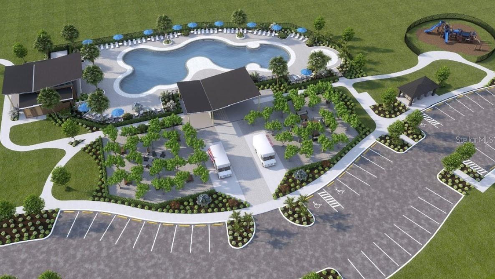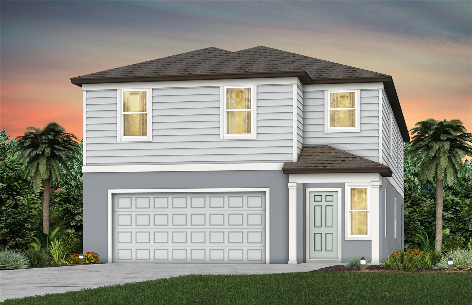PRICED AT ONLY: $387,990
Address: 12104 Wild Blue Place, PARRISH, FL 34219
Description
Under Construction. ALL CLOSING COSTS PAID, PAY & SPECIAL INTEREST RATES WITH OUR PREFERRED LENDER NOW UNTIL SEPTEMBER 28TH. This all concrete block constructed, two story home includes a kitchen overlooking the living and dining area, a powder bath, two storage closets, and an outdoor patio on the first floor. Upstairs, the large owners suite includes a big walk in closet and ensuite bathroom with a linen closet. Three other bedrooms share a second bathroom. The loft at the top of the stairs provides extra space for work and play, as well as an additional closet for more storage space. This home comes with a refrigerator, built in dishwasher, electric range, microwave, washer, and dryer. Pictures, photographs, colors, features, and sizes are for illustration purposes only and will vary from the homes as built. Home and community information including pricing included features, terms, availability, and amenities are subject to change and prior sale at any time without notice or obligation.
Property Location and Similar Properties
Payment Calculator
- Principal & Interest -
- Property Tax $
- Home Insurance $
- HOA Fees $
- Monthly -
For a Fast & FREE Mortgage Pre-Approval Apply Now
Apply Now
 Apply Now
Apply Now- MLS#: A4655860 ( Residential )
- Street Address: 12104 Wild Blue Place
- Viewed: 29
- Price: $387,990
- Price sqft: $172
- Waterfront: No
- Year Built: 2025
- Bldg sqft: 2260
- Bedrooms: 4
- Total Baths: 3
- Full Baths: 2
- 1/2 Baths: 1
- Garage / Parking Spaces: 2
- Days On Market: 87
- Additional Information
- Geolocation: 27.6284 / -82.4564
- County: MANATEE
- City: PARRISH
- Zipcode: 34219
- Subdivision: Oakfield Lakes
- Elementary School: Barbara A. Harvey
- Middle School: Buffalo Creek
- High School: Parrish Community
- Provided by: D.R. HORTON REALTY OF SARASOTA
- Contact: Sarah Bordeaux
- 941-256-7010

- DMCA Notice
Features
Building and Construction
- Builder Model: Elston
- Builder Name: D.R.Horton
- Covered Spaces: 0.00
- Exterior Features: Sliding Doors
- Flooring: Carpet, Luxury Vinyl
- Living Area: 2260.00
- Roof: Shingle
Property Information
- Property Condition: Under Construction
School Information
- High School: Parrish Community High
- Middle School: Buffalo Creek Middle
- School Elementary: Barbara A. Harvey Elementary
Garage and Parking
- Garage Spaces: 2.00
- Open Parking Spaces: 0.00
Eco-Communities
- Pool Features: Other
- Water Source: Public
Utilities
- Carport Spaces: 0.00
- Cooling: Central Air
- Heating: Central, Electric
- Pets Allowed: Yes
- Sewer: Public Sewer
- Utilities: BB/HS Internet Available, Underground Utilities
Amenities
- Association Amenities: Clubhouse, Pool
Finance and Tax Information
- Home Owners Association Fee Includes: Pool
- Home Owners Association Fee: 215.00
- Insurance Expense: 0.00
- Net Operating Income: 0.00
- Other Expense: 0.00
- Tax Year: 2025
Other Features
- Appliances: Dishwasher, Disposal, Dryer, Microwave, Range, Refrigerator, Washer
- Association Name: First Service Residential
- Association Phone: (941)202-1694
- Country: US
- Interior Features: Open Floorplan
- Legal Description: LOT 110, BUCKHEAD TRAILS PH IA PI #5891.0340/9
- Levels: Two
- Area Major: 34219 - Parrish
- Occupant Type: Vacant
- Parcel Number: 589103409
- Views: 29
- Zoning Code: PD-R
Nearby Subdivisions
0414001 Crosswind Ranch Ph Ib
1764 Fort Hamer Rd S. Of 301
1765 Parrish North To County L
Aberdeen
Ancient Oaks
Angeline
Aviary At Rutland Ranch
Aviary At Rutland Ranch Ph 1a
Aviary At Rutland Ranch Ph Iia
Bella Lago
Bella Lago Ph I
Bella Lago Ph Ie Iib
Bella Lago Ph Ii Subph Iiaia I
Broadleaf
Canoe Creek
Canoe Creek Ph I
Canoe Creek Ph Ii Subph Iia I
Canoe Creek Ph Iii
Chelsea Oaks Ph Ii Iii
Copperstone
Copperstone Ph I
Copperstone Ph Iia
Copperstone Ph Iib
Copperstone Ph Iic
Cove At Twin Rivers
Creekside At Rutland Ranch
Creekside At Rutland Ranch P
Creekside Preserve
Creekside Preserve Ii
Cross Creek Ph I-d
Cross Creek Ph Id
Crosscreek 1d
Crosscreek Ph I Subph B C
Crosscreek Ph I Subph B & C
Crosscreek Ph I-a
Crosscreek Ph Ia
Crosswind Point
Crosswind Point Ph I
Crosswind Point Ph Ii
Crosswind Ranch
Crosswind Ranch Ph Ia
Cypress Glen At River Wilderne
Del Webb At Bayview
Del Webb At Bayview Ph I
Del Webb At Bayview Ph I Subph
Del Webb At Bayview Ph Ii
Del Webb At Bayview Ph Ii Subp
Del Webb At Bayview Ph Iii
Del Webb At Bayview Ph Iv
Del Webb Sunchase Ph 1
Firethorn
Forest Creek Fennemore Way
Forest Creek Ph I Ia
Forest Creek Ph I Iia
Forest Creek Ph I & I-a
Forest Creek Ph Iib 2nd Rev Po
Forest Creek Ph Iib Rev
Fox Chase
Foxbrook Ph Iii A
Foxbrook Ph Iii C
Gamble Creek Estates Ph Ii Ii
Gamble Creek Ests
Grand Oak Preserve
Harrison Ranch Ph I-a
Harrison Ranch Ph Ia
Harrison Ranch Ph Ib
Harrison Ranch Ph Ii-a
Harrison Ranch Ph Ii-a4 & Ii-a
Harrison Ranch Ph Iia
Harrison Ranch Ph Iia4 Iia5
Harrison Ranch Ph Iib
Harrison Ranch Phase Ii-a4 & I
Isles At Bayview
Isles At Bayview Ph Iii
Kingsfield Lakes Ph 1
Kingsfield Lakes Ph 3
Kingsfield Ph I
Kingsfield Ph Ii
Kingsfield Ph Iii
Kingsfield Phase Iii
Lakeside Preserve
Legacy Preserve
Lexington
Mckinley Oaks
Morgans Glen Ph Ia Ib Ic Iia
Morgans Glen Ph Ia, Ib, Ic, Ii
None
North River Ranch
North River Ranch Morgans Gle
North River Ranch / Morgans Gl
North River Ranch Ph Ia-i
North River Ranch Ph Ia2
North River Ranch Ph Iai
North River Ranch Ph Ib Id Ea
North River Ranch Ph Ib & Id E
North River Ranch Ph Ic Id We
North River Ranch Ph Ic & Id W
North River Ranch Ph Iv-c1
North River Ranch Ph Iva
North River Ranch Ph Ivc1
North River Ranch Riverfield
Oakfield Lakes
Oakfield Trails
Oakfield Trails Phase I
Parkwood Lakes Ph V Vi Vii
Parkwood Lakes Phase V Vi Vii
Prosperity Lakes Ph I Subph Ia
Reserve At Twin Rivers
River Plantation Ph I
River Plantation Ph Ii
River Preserve Estates
River Wilderness
River Wilderness Ph I
River Wilderness Ph Iia
River Wilderness Ph Iib
River Wilderness Ph Iii Sp E F
River Wilderness Ph Iii Sp H1
River Wilderness Ph Iii Subph
River Wilderness Ph Iv
River Woods Ph Ii
River Woods Ph Iv
Rivers Reach
Rivers Reach Ph I-b & I-c
Rivers Reach Ph Ia
Rivers Reach Ph Ib Ic
Rivers Reach Ph Ii
Rivers Reach Phase Ia
Rye Crossing
Rye Ranch
Rye Ranch®
Salt Meadows
Saltmeadows Ph Ia
Sawgrass Lakes Ph Iiii
Seaire
Silverleaf Ph I-b
Silverleaf Ph I-d
Silverleaf Ph Ia
Silverleaf Ph Ib
Silverleaf Ph Ic
Silverleaf Ph Id
Silverleaf Ph Ii Iii
Silverleaf Ph Iv
Silverleaf Ph V
Silverleaf Ph Vi
Silverleaf Phase Iv
Southern Oaks
Southern Oaks Ph I Ii
Suburban Agriculturea1
Summerwood
Summerwoods
Summerwoods Ph Ia
Summerwoods Ph Ib
Summerwoods Ph Ii
Summerwoods Ph Iiia Iva
Summerwoods Ph Iiia Iva Pi 40
Summerwoods Ph Iiia & Iva
Summerwoods Ph Iiib Ivb
Summerwoods Ph Iiib & Ivb
Summerwoods Ph Ivc
The River Preserve Estates
Timberly Ph I Ii
Timberly Ph I & Ii
Twin Rivers
Twin Rivers Ph I
Twin Rivers Ph Ii
Twin Rivers Ph Iii
Twin Rivers Ph Iv
Twin Rivers Ph Va2 Va3
Twin Rivers Ph Vb2 Vb3
Willow Bend Ph Ib
Willow Bend Ph Iv
Willow Shores
Windwater Ph 1a Ia
Windwater Ph Ia Ib
Windwater Ph Ia & Ib
Woodland Preserve
Similar Properties
Contact Info
- The Real Estate Professional You Deserve
- Mobile: 904.248.9848
- phoenixwade@gmail.com
