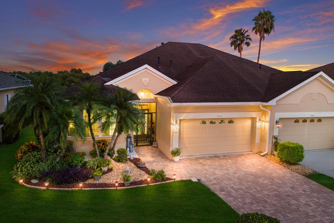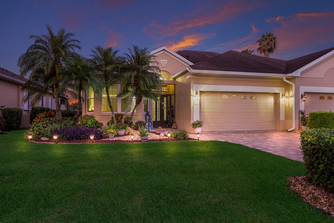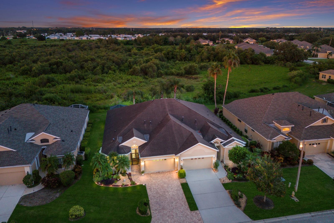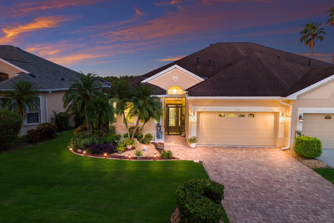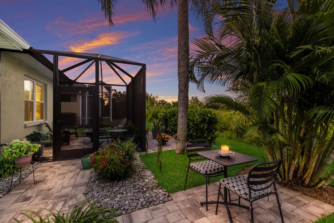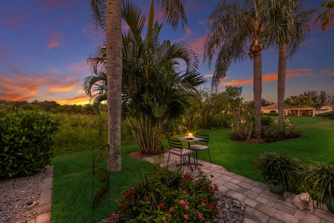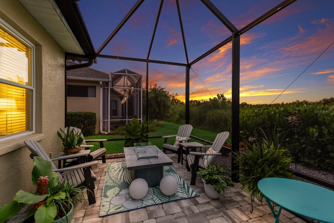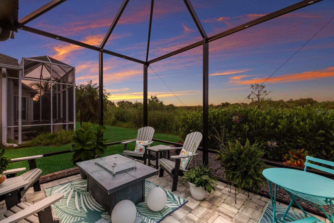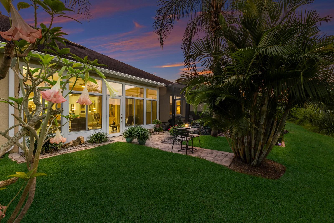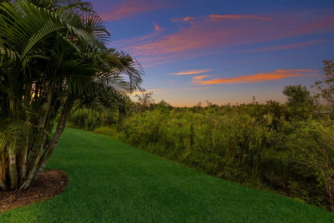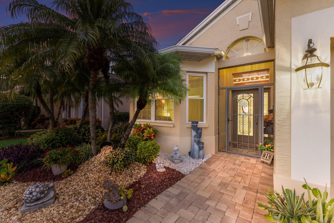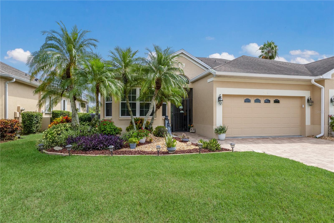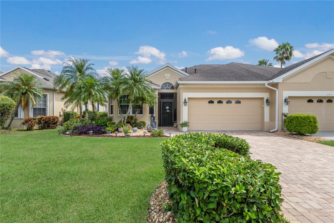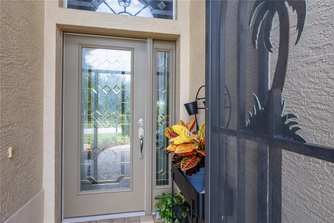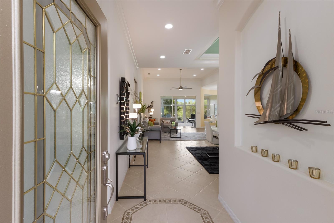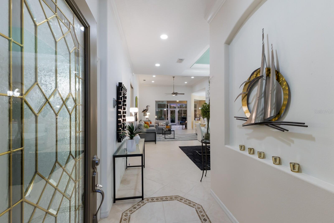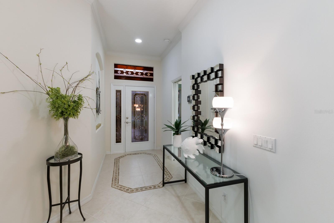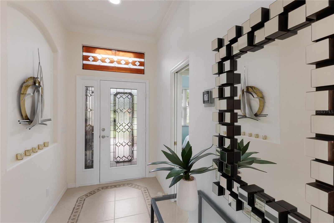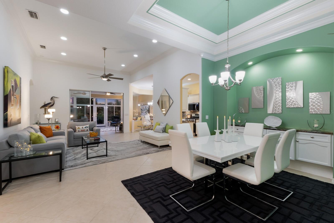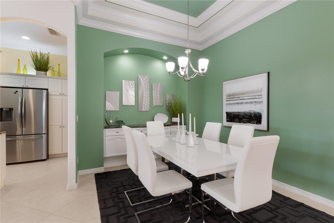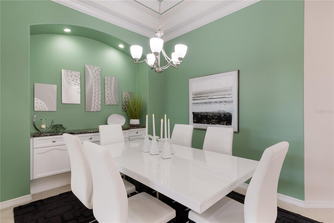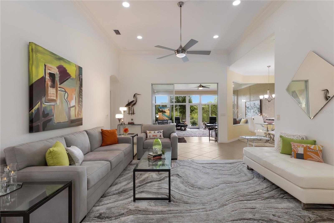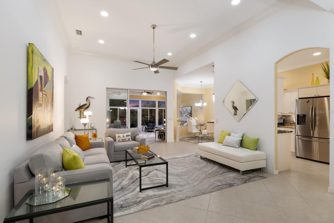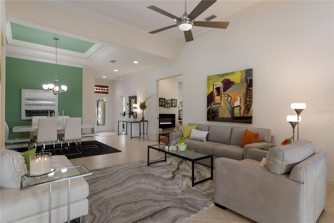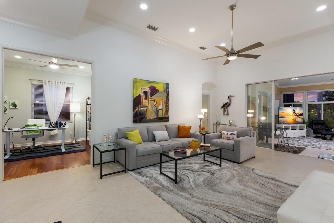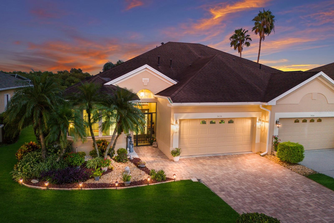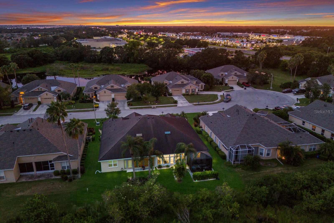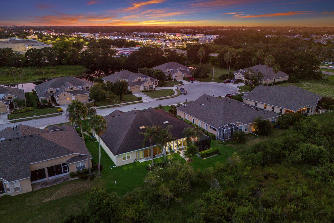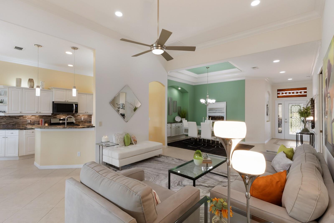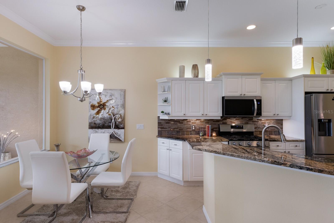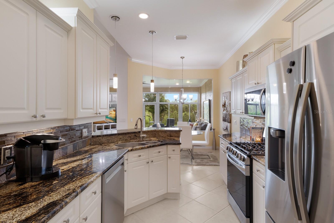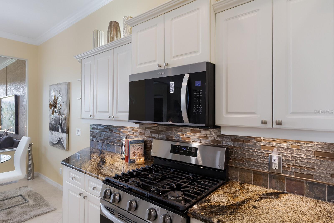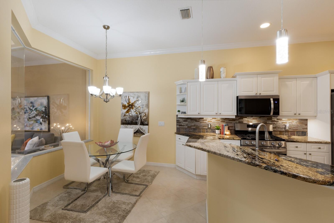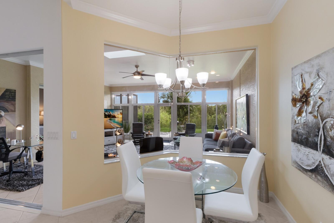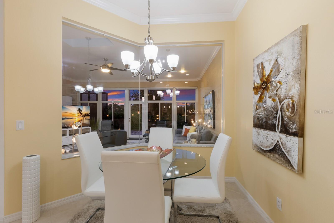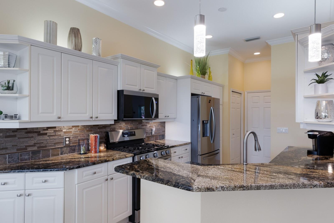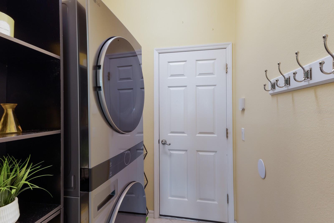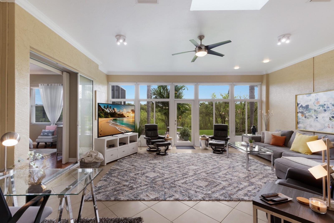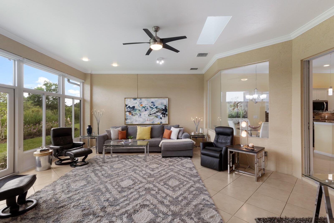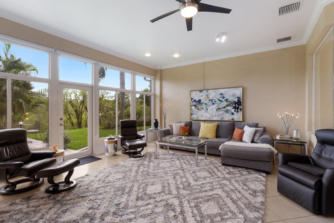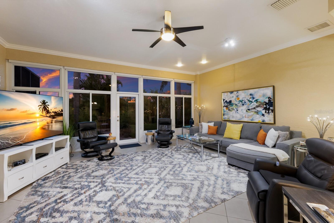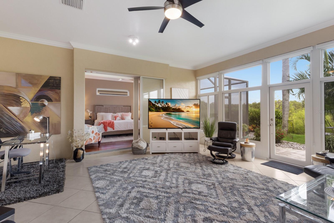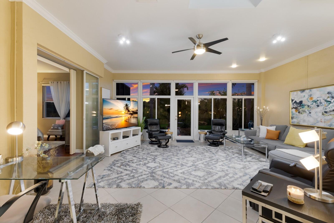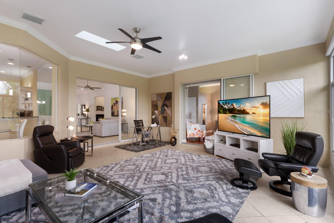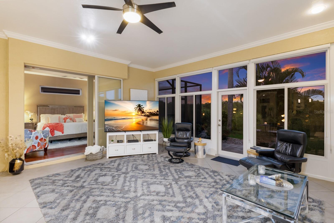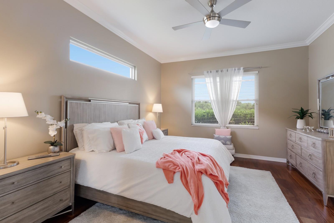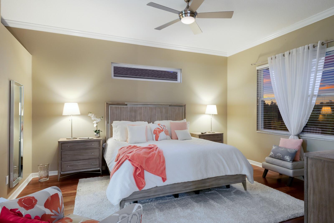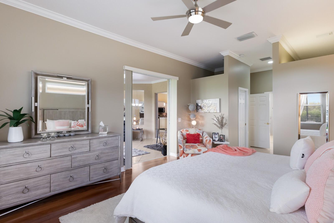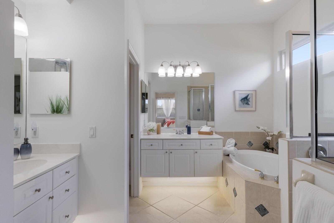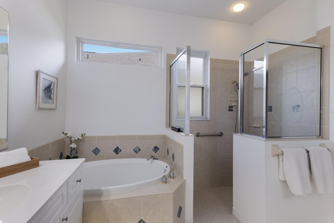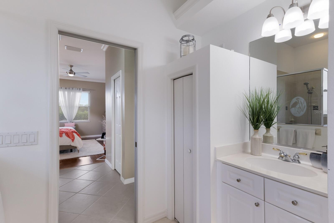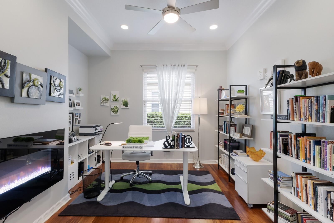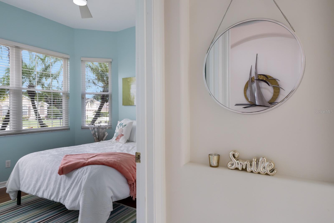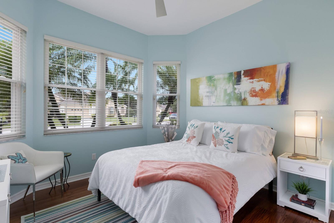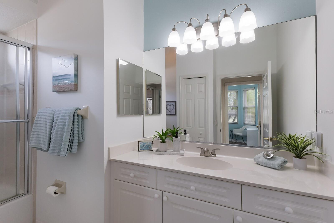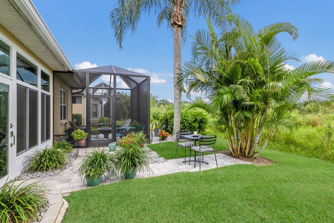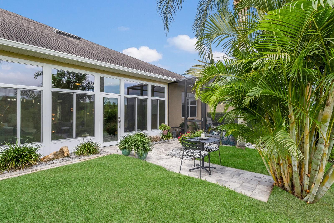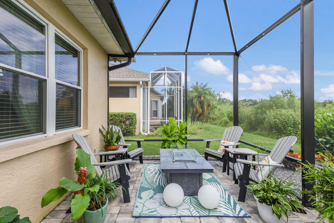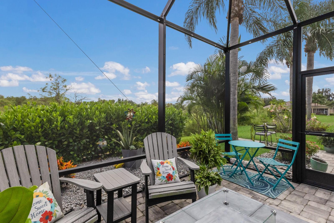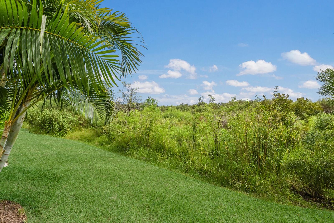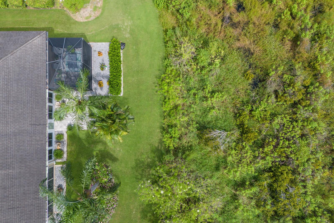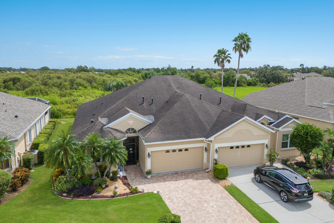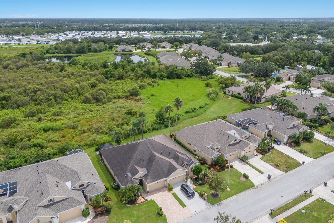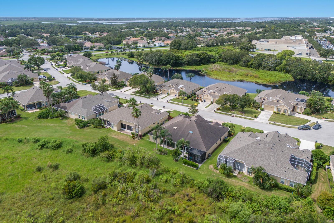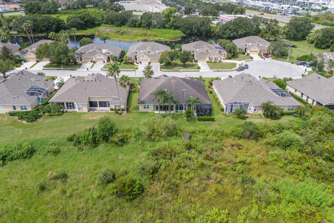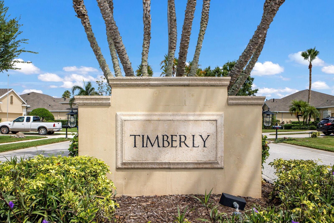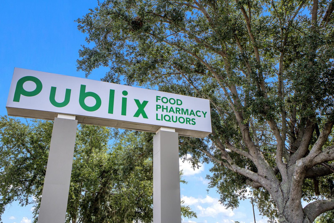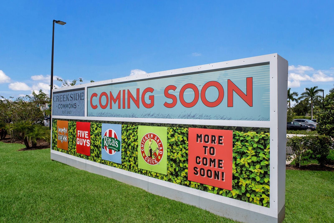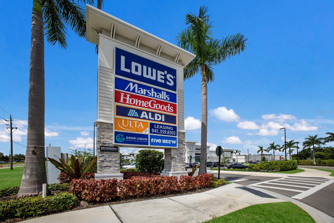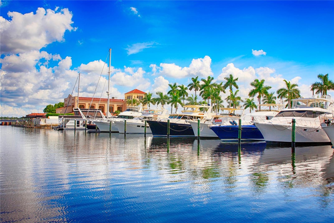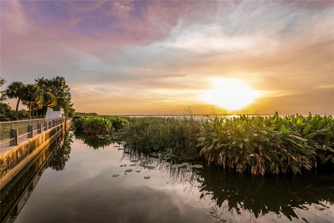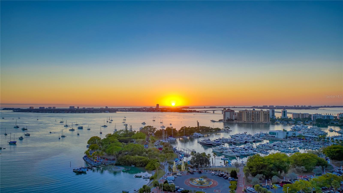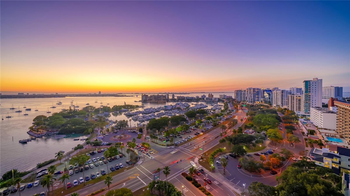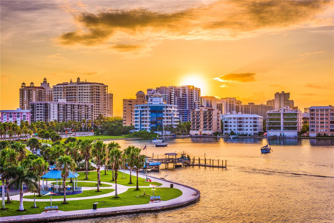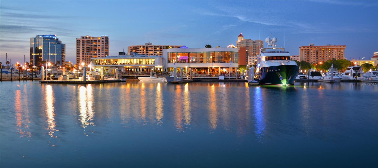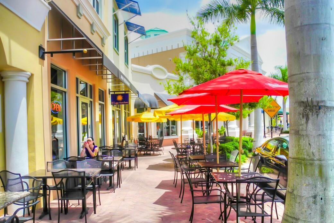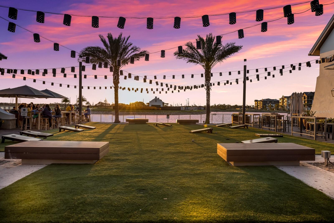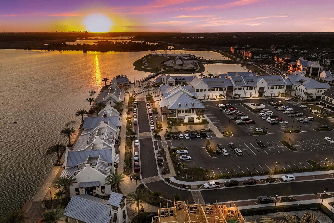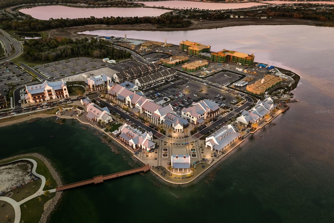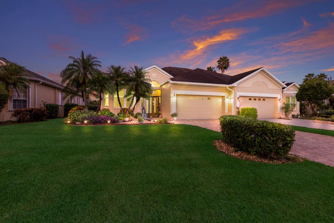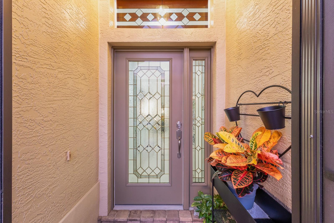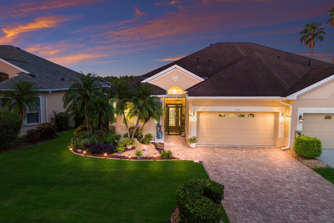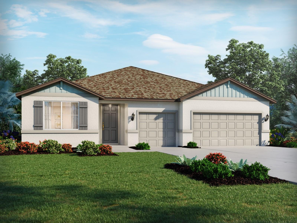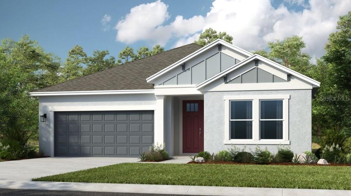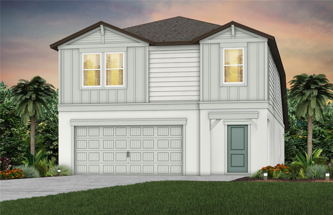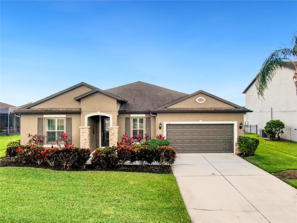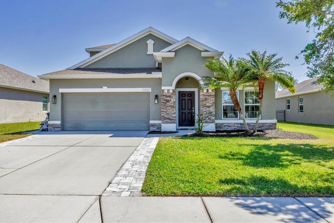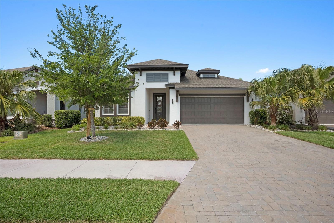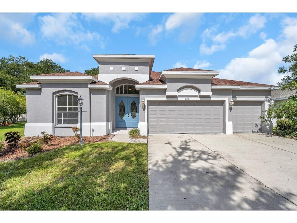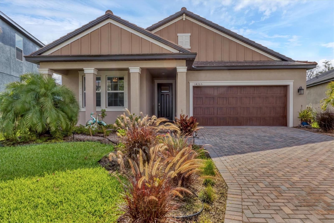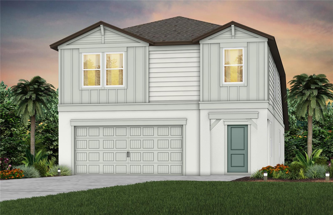PRICED AT ONLY: $449,995
Address: 3428 92nd Avenue E, PARRISH, FL 34219
Description
This home isnt just move in readyits move up ready. Spacious, upgraded and designed to impress, this nearly 2,200 square foot, two bedroom, two bath villa lives more like a single family home exuding understated luxury! The sought after, maintenance assisted community of Timberly offers you the best of Parrish living with a prime location only minutes from the exciting new hub at Creekside Commons, placing dining, shopping and community amenities at your fingertips. Relaxed sophistication is the hallmark of this unique split bedroom residence which features a versatile den/flex space and a light, airy open floor plan that flows effortlessly from room to room. The showstopper is the four season lanai, reimagined as the ultimate great roomoffering serene preserve views, exceptional privacy and a front row seat to natures beauty. A $44,000 renovation added all new custom windows, new blinds and an enhanced electrical system, creating a light filled space ideal for entertaining and quiet morning reflection. This distinctive room opens seamlessly to a peaceful garden hideaway with a second private screened lanai, designed to blur the lines between an indoor/outdoor lifestyle. The added space expands your options, creating an inviting setting to unwind or gather with friends while enjoying the coastal lifestyle year round. Inside, refined upgrades elevate every detailsoaring tray ceilings with molding detail is accented with fresh pops of color to deliver a space that is stylish and approachable. The modern eat in kitchen blends premium granite with a chic, newly installed backsplash and sleek stainless appliances. The thoughtfully designed split bedroom layout positions a guest bedroom and bath at the front while the primary en suite at the rear offers private lanai access, dual walk in closets, split vanities and a luxurious whirlpool tub with separate shower. Adding versatility, a flex space with pocket doors can serve as a private home office or seamlessly extend the dining/living room areakeeping you connected while providing the option for privacy when needed. You can move in with confidence and peace of mind thanks to a host of premium upgradesincluding a powerful four ton air conditioner with air purifier, a newer roof with skylight and roof vents, high impact storm windows, freshly painted kitchen, office and guest room, custom paver driveway, and rich engineered hardwoods in the bedrooms and officebringing comfort, style and security all under one roof. Fresh, modern landscaping and new gutters have been added to enhance the homes polished curb appeal. Beyond its welcoming neighborhood complete with a community pool, Timberly offers you unparalleled convenience with quick access to Ellenton Prime Outlets and Interstate 75 for easy travel to Tampa and Sarasota airports and just minutes from the vibrant community of Lakewood Ranch. Southwest Florida's pristine beaches and Sarasotas vibrant downtown are in proximity where residents can enjoy a wealth of recreational options paired with world class culinary and cultural offerings. Your opportunity awaits to embrace the coastal lifestyle now by making your home in Parrishs vibrant and thriving community, where small town charm meets modern convenience and everyday feels like a Florida getaway! Call us today for your private showing!
Property Location and Similar Properties
Payment Calculator
- Principal & Interest -
- Property Tax $
- Home Insurance $
- HOA Fees $
- Monthly -
For a Fast & FREE Mortgage Pre-Approval Apply Now
Apply Now
 Apply Now
Apply Now- MLS#: A4662252 ( Residential )
- Street Address: 3428 92nd Avenue E
- Viewed: 2
- Price: $449,995
- Price sqft: $170
- Waterfront: No
- Year Built: 2000
- Bldg sqft: 2651
- Bedrooms: 2
- Total Baths: 2
- Full Baths: 2
- Garage / Parking Spaces: 2
- Days On Market: 20
- Additional Information
- Geolocation: 27.5449 / -82.47
- County: MANATEE
- City: PARRISH
- Zipcode: 34219
- Subdivision: Timberly Ph I Ii
- Elementary School: Blackburn Elementary
- Middle School: Buffalo Creek Middle
- High School: Parrish Community High
- Provided by: PREMIER SOTHEBY'S INTERNATIONAL REALTY
- Contact: Trish Chandler
- 941-907-9541

- DMCA Notice
Features
Building and Construction
- Covered Spaces: 0.00
- Exterior Features: Lighting, Private Mailbox, Rain Gutters, Sliding Doors
- Flooring: Ceramic Tile, Hardwood
- Living Area: 2189.00
- Roof: Shingle
Land Information
- Lot Features: Cleared
School Information
- High School: Parrish Community High
- Middle School: Buffalo Creek Middle
- School Elementary: Blackburn Elementary
Garage and Parking
- Garage Spaces: 2.00
- Open Parking Spaces: 0.00
- Parking Features: Driveway, Garage Door Opener
Eco-Communities
- Water Source: Public
Utilities
- Carport Spaces: 0.00
- Cooling: Central Air
- Heating: Central, Electric, Natural Gas
- Pets Allowed: Yes
- Sewer: Public Sewer
- Utilities: Cable Available, Electricity Connected, Sewer Connected, Sprinkler Recycled, Underground Utilities, Water Connected
Finance and Tax Information
- Home Owners Association Fee Includes: Escrow Reserves Fund, Maintenance Grounds
- Home Owners Association Fee: 800.00
- Insurance Expense: 0.00
- Net Operating Income: 0.00
- Other Expense: 0.00
- Tax Year: 2024
Other Features
- Appliances: Dishwasher, Disposal, Dryer, Electric Water Heater, Microwave, Range, Refrigerator, Washer
- Association Name: Timberly Homeowners Association Michelle Jerabek
- Association Phone: 954.232.1149
- Country: US
- Interior Features: Ceiling Fans(s), Crown Molding, Eat-in Kitchen, High Ceilings, Living Room/Dining Room Combo, Open Floorplan, Primary Bedroom Main Floor, Split Bedroom, Stone Counters, Thermostat, Tray Ceiling(s), Walk-In Closet(s), Window Treatments
- Legal Description: LOT 25 TIMBERLY PHASE I & II PI#7421.2125/9
- Levels: One
- Area Major: 34219 - Parrish
- Occupant Type: Owner
- Parcel Number: 742121259
- Possession: Close Of Escrow
- Style: Florida
- View: Garden, Trees/Woods
- Zoning Code: PDR
Nearby Subdivisions
0414001 Crosswind Ranch Ph Ib
1764 Fort Hamer Rd S. Of 301
1765 Parrish North To County L
Aberdeen
Acreage
Ancient Oaks
Ancient Oaks Unit One
Aviary At Rutland Ranch
Aviary At Rutland Ranch Ph 1a
Aviary At Rutland Ranch Ph Iia
Bella Lago
Bella Lago Ph I
Bella Lago Ph Ie Iib
Bella Lago Ph Ie & Iib
Bella Lago Ph Ii Subph Iiaia I
Broadleaf
Canoe Creek
Canoe Creek Ph I
Canoe Creek Ph Ii Subph Iia I
Canoe Creek Ph Ii Subph Iia &
Canoe Creek Ph Iii
Canoe Crk Ph Iv
Copperstone
Copperstone Ph I
Copperstone Ph Iia
Copperstone Ph Iib
Copperstone Ph Iic
Creekside At Rutland Ranch
Creekside At Rutland Ranch P
Creekside Preserve
Creekside Preserve Ii
Cross Creek Ph Id
Crosscreek 1d
Crosscreek Ph I Subph B C
Crosscreek Ph I Subph B & C
Crosscreek Ph I-a
Crosscreek Ph Ia
Crosswind Point Ph I
Crosswind Point Ph Ii
Crosswind Ranch
Crosswind Ranch Ph Ia
Cypress Glen At River Wilderne
Del Webb At Bayview
Del Webb At Bayview Ph I
Del Webb At Bayview Ph I Subph
Del Webb At Bayview Ph Ii Subp
Del Webb At Bayview Ph Iii
Del Webb At Bayview Ph Iv
Del Webb Sunchase Ph 1
Firethorn
Forest Creek Fennemore Way
Forest Creek Ph I Ia
Forest Creek Ph I Iia
Forest Creek Ph I & I-a
Forest Creek Ph Iib
Forest Creek Ph Iib Rev
Forest Creek Ph Iii
Fox Chase
Foxbrook Ph Ii
Foxbrook Ph Iii C
Gamble Creek Estates Ph Ii Ii
Gamble Creek Ests
Grand Oak Preserve
Grand Oak Preserve Fka The Pon
Harrison Ranch Ph I-b
Harrison Ranch Ph Ia
Harrison Ranch Ph Ib
Harrison Ranch Ph Ii-b
Harrison Ranch Ph Iia
Harrison Ranch Ph Iib
Isles At Bayview
Isles At Bayview Ph Ii
Isles At Bayview Ph Iii
Kingsfield Lakes Ph 1
Kingsfield Lakes Ph 3
Kingsfield Ph I
Kingsfield Ph Ii
Kingsfield Phase Iii
Lakeside Preserve
Legacy Preserve
Lexington
Mckinley Oaks
Morgans Glen Ph Ia Ib Ic Iia
None
North River Ranch
North River Ranch Ph Ia-i
North River Ranch Ph Ia2
North River Ranch Ph Iai
North River Ranch Ph Ib Id Ea
North River Ranch Ph Ib & Id E
North River Ranch Ph Ic Id We
North River Ranch Ph Ic & Id W
North River Ranch Ph Iv-a
North River Ranch Ph Iv-b
North River Ranch Ph Iv-c1
North River Ranch Ph Iva
North River Ranch Ph Ivb
North River Ranch Ph Ivc1
North River Ranch Riverfield
Oakfield Lakes
Oakfield Trails
Oakfield Trails Phase I
Oakfield Trails West
Parkwood Lakes Ph V Vi Vii
Prosperity Lakes
Prosperity Lakes Active Adult
Prosperity Lakes - Active Adul
Prosperity Lakes Ph I Subph Ia
Prosperity Lakes Ph I Subph Ib
Reserve At Twin Rivers
River Plantation Ph I
River Plantation Ph Ii
River Preserve Estates
River Wilderness
River Wilderness Ph I
River Wilderness Ph Iia
River Wilderness Ph Iib
River Wilderness Ph Iii Sp D-2
River Wilderness Ph Iii Sp D2
River Wilderness Ph Iii Sp E F
River Wilderness Ph Iii Sp H1
River Wilderness Ph Iii Subph
River Wilderness Ph Iv
River Woods Ph Ii
River Woods Ph Iv
Rivers Reach
Rivers Reach Ph Ia
Rivers Reach Ph Ib Ic
Rivers Reach Ph Ii
Rye Crossing
Rye Ranch
Salt Meadows
Saltmeadows Ph Ia
Saltmeadows Ph Ib Ic
Sawgrass Lakes Ph Iiii
Seaire
Silverleaf Ph I-b
Silverleaf Ph Ia
Silverleaf Ph Ib
Silverleaf Ph Ic
Silverleaf Ph Id
Silverleaf Ph Ii Iii
Silverleaf Ph Ii & Iii
Silverleaf Ph Iv
Silverleaf Ph V
Silverleaf Ph Vi
Silverleaf Phase Iv
Southern Oaks
Southern Oaks Ph I Ii
Suburban Agriculturea1
Summerwood
Summerwoods
Summerwoods Ph Ia
Summerwoods Ph Ib
Summerwoods Ph Ic Id
Summerwoods Ph Ic & Id
Summerwoods Ph Ii
Summerwoods Ph Iiia Iva
Summerwoods Ph Iiia Iva Pi 40
Summerwoods Ph Iiib Ivb
Summerwoods Ph Ivc
Timberly
Timberly Ph I Ii
Timberly Ph I & Ii
Twin Rivers
Twin Rivers Ph I
Twin Rivers Ph Ii
Twin Rivers Ph Iii
Twin Rivers Ph Iv
Twin Rivers Ph Va2 Va3
Twin Rivers Ph Vb2 Vb3
Willow Bend Ph Ib
Willow Bend Ph Iv
Willow Shores
Windwater Ph 1a Ia
Windwater Ph 1a & Ia
Windwater Ph Ia Ib
Windwater Ph Ia & Ib
Woodland Preserve
Similar Properties
Contact Info
- The Real Estate Professional You Deserve
- Mobile: 904.248.9848
- phoenixwade@gmail.com
