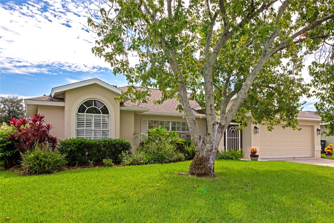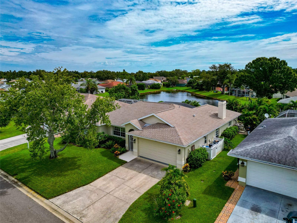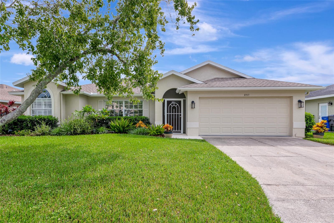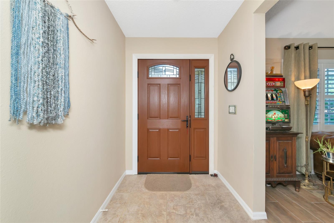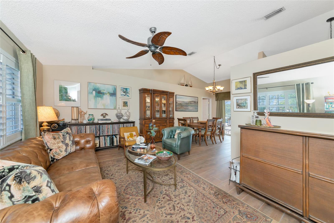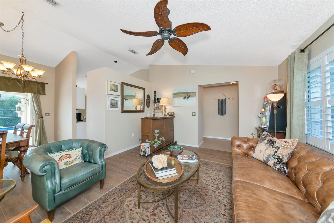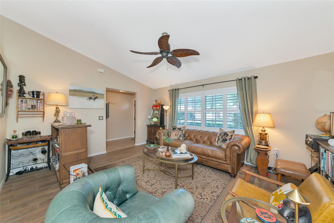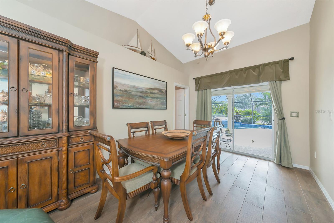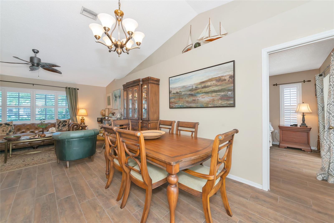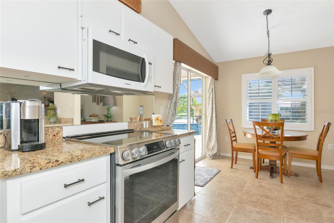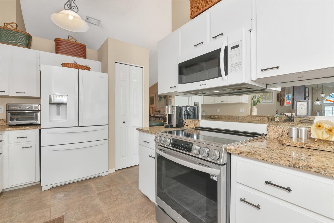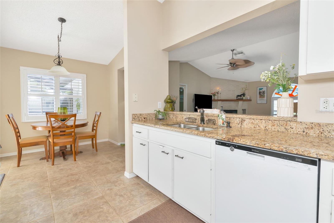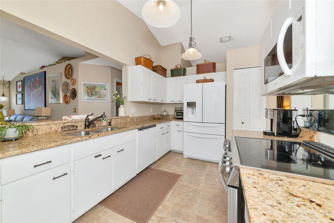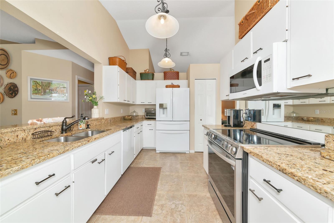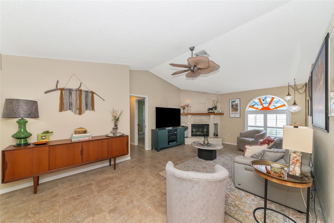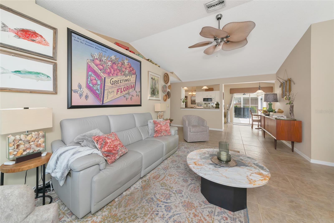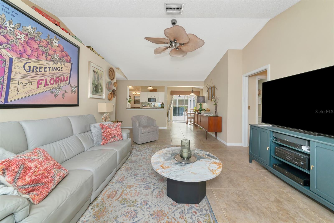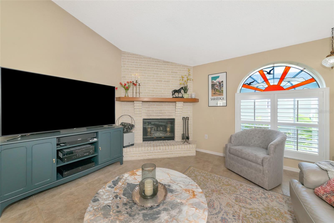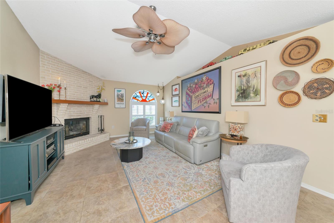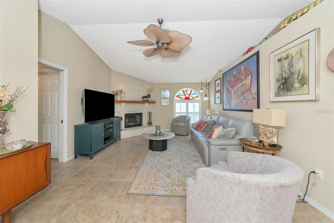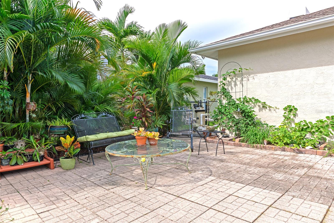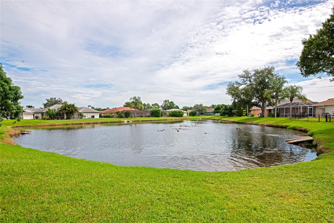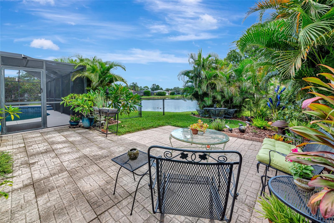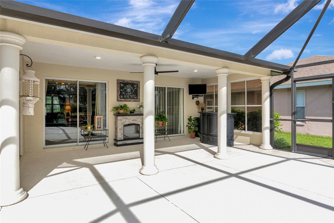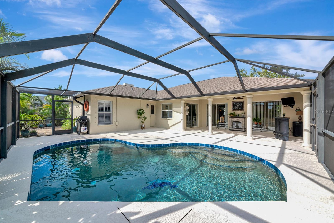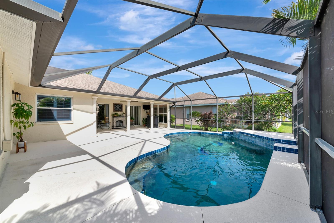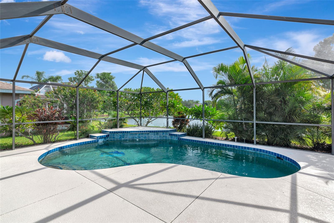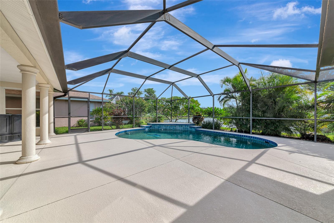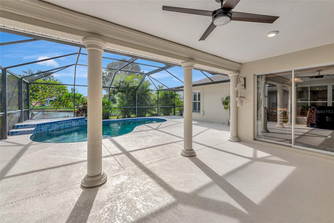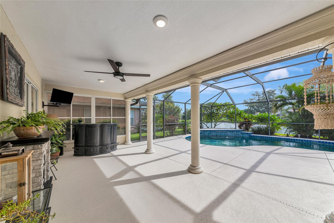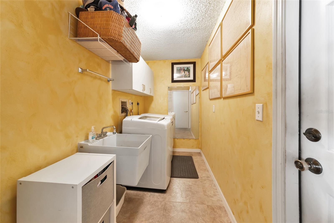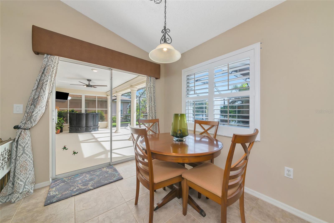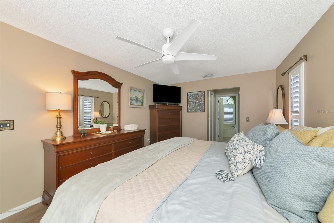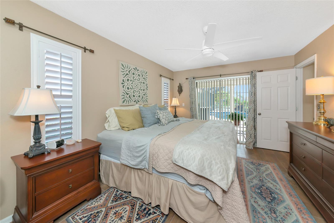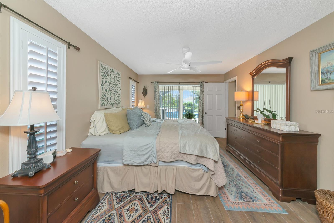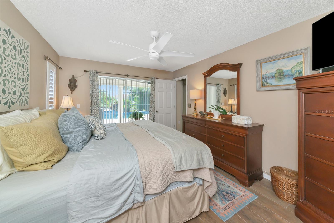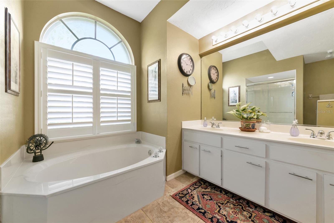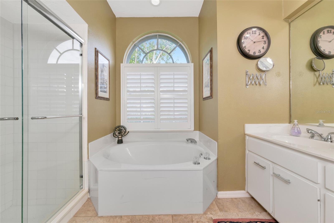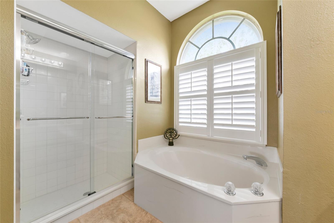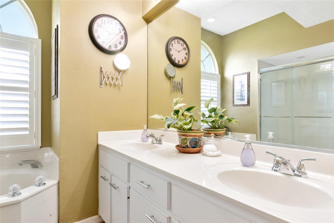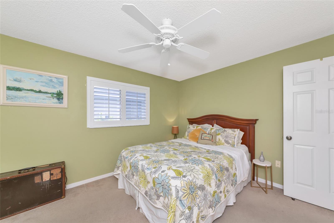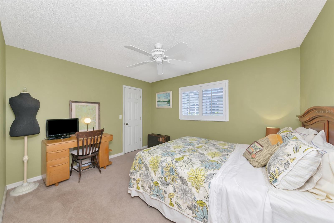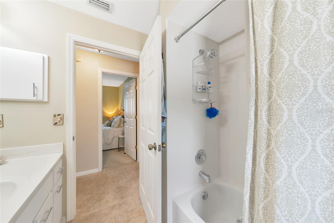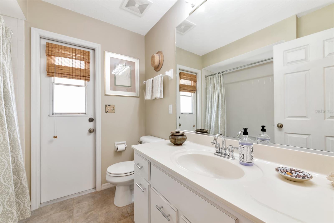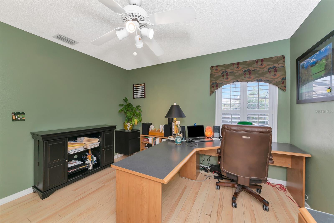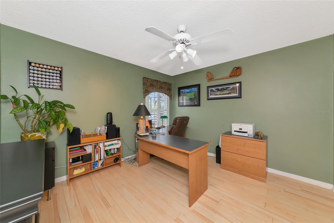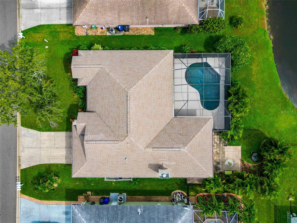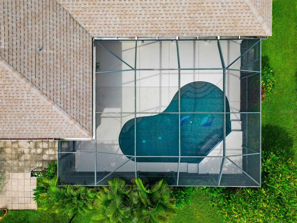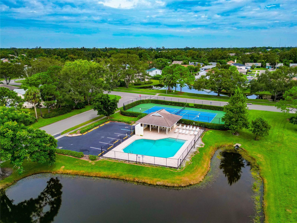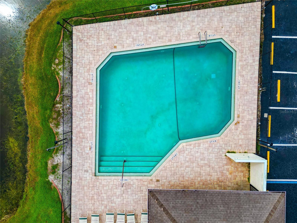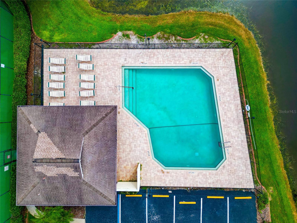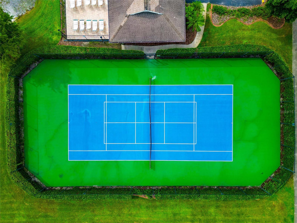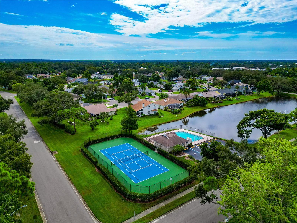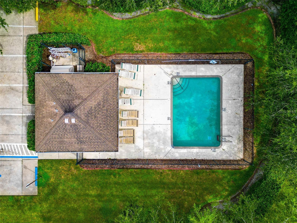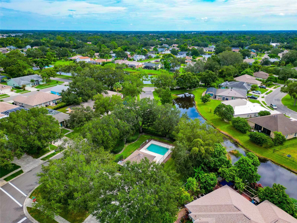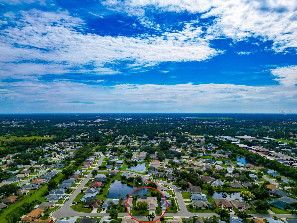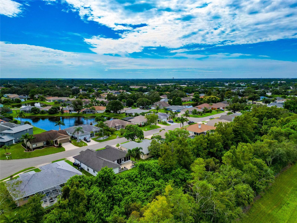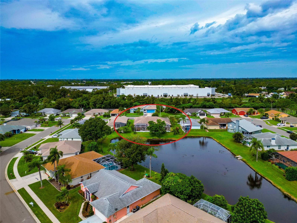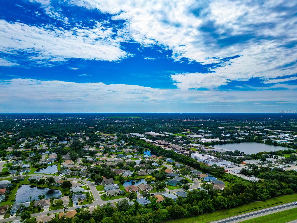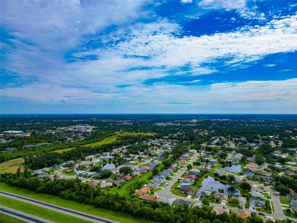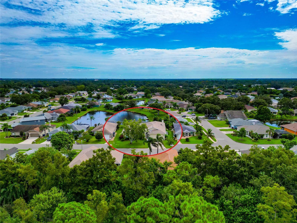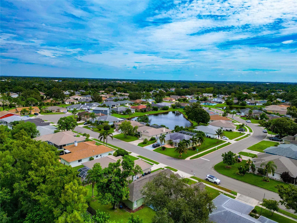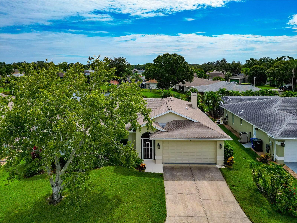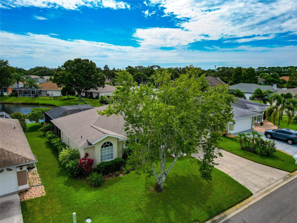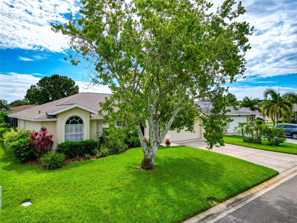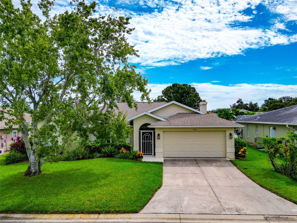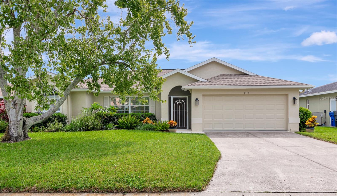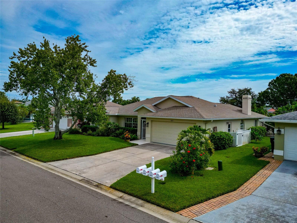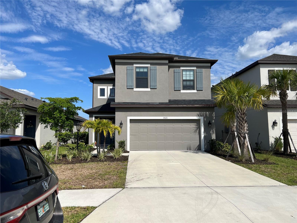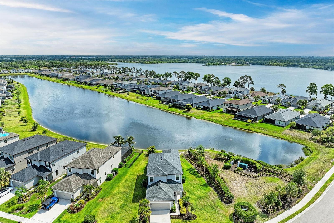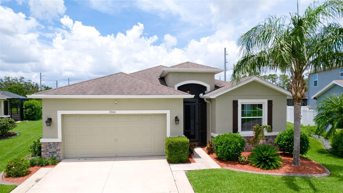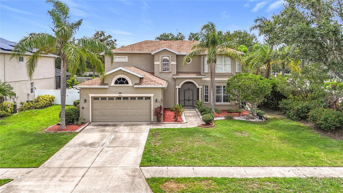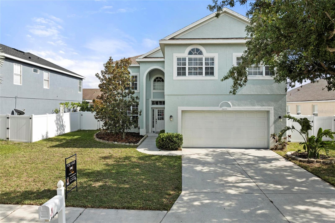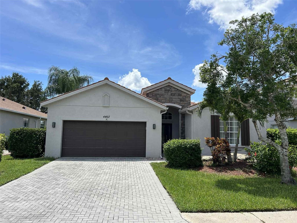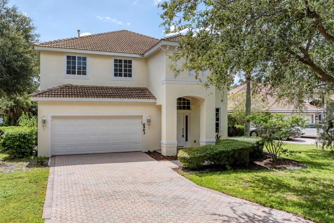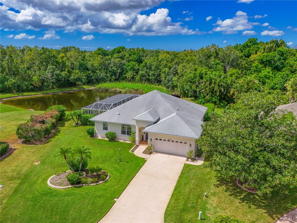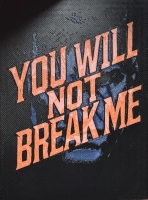PRICED AT ONLY: $525,000
Address: 5717 28th Street E, BRADENTON, FL 34203
Description
Relax, Entertain & Soak Up the best pond view in BriarwoodWelcome Home!
Welcome to your slice of paradise in the charming Briarwood neighborhood of Bradenton! This 3 bedroom, 2 bathroom pool home is all about comfort, style, and those gorgeous Florida views. Imagine sipping your morning coffee while looking out over the sparkling pool to the peaceful pond beyondits the perfect way to start your day. Inside, the spacious primary suite feels like a retreat, complete with dual closets and a spa inspired ensuite featuring a soaking tub and walk in shower. The kitchen is light and bright with granite countertops, a sunny eat in nook, and a view straight into the family room where a cozy fireplace sets the scene for relaxing evenings. The split floor plan is ideal, giving everyone their own space with two additional bedroomsboth with walk in closets! Plus, the second bath opens right out to the pool deck, making entertaining a breeze. This home has been thoughtfully updated with modern conveniences, including a free standing generator capable of running the entire home and newer upgraded appliances. With too many upgrades to list, youll enjoy peace of mind and comfort for years to come. Step outside and fall in love with your private garden oasis, including an herb garden. Lush landscaping and a tranquil pond view create a dreamy backdrop for outdoor living, whether youre hosting a barbecue, taking a dip in the pool, or simply soaking in the peaceful surroundings. This Briarwood beauty blends everyday comfort with a touch of vacation livingyoull never want to leave!
Property Location and Similar Properties
Payment Calculator
- Principal & Interest -
- Property Tax $
- Home Insurance $
- HOA Fees $
- Monthly -
For a Fast & FREE Mortgage Pre-Approval Apply Now
Apply Now
 Apply Now
Apply Now- MLS#: A4664059 ( Residential )
- Street Address: 5717 28th Street E
- Viewed: 59
- Price: $525,000
- Price sqft: $203
- Waterfront: Yes
- Wateraccess: Yes
- Waterfront Type: Pond
- Year Built: 1994
- Bldg sqft: 2585
- Bedrooms: 3
- Total Baths: 2
- Full Baths: 2
- Garage / Parking Spaces: 2
- Days On Market: 52
- Additional Information
- Geolocation: 27.4386 / -82.5291
- County: MANATEE
- City: BRADENTON
- Zipcode: 34203
- Subdivision: Briarwood
- Elementary School: Oneco Elementary
- Middle School: Braden River Middle
- High School: Braden River High
- Provided by: BETTER HOMES AND GARDENS REAL ESTATE ATCHLEY PROPE
- Contact: Samantha Campbell
- 941-556-9100

- DMCA Notice
Features
Building and Construction
- Covered Spaces: 0.00
- Exterior Features: Hurricane Shutters, Outdoor Shower, Rain Barrel/Cistern(s), Rain Gutters, Sliding Doors
- Fencing: Fenced
- Flooring: Carpet, Ceramic Tile, Laminate
- Living Area: 1886.00
- Roof: Shingle
School Information
- High School: Braden River High
- Middle School: Braden River Middle
- School Elementary: Oneco Elementary
Garage and Parking
- Garage Spaces: 2.00
- Open Parking Spaces: 0.00
Eco-Communities
- Pool Features: In Ground, Salt Water, Screen Enclosure
- Water Source: Public
Utilities
- Carport Spaces: 0.00
- Cooling: Central Air
- Heating: Central
- Pets Allowed: Cats OK, Dogs OK
- Sewer: Public Sewer
- Utilities: Cable Available, Cable Connected, Electricity Connected, Public
Amenities
- Association Amenities: Pickleball Court(s)
Finance and Tax Information
- Home Owners Association Fee Includes: Pool, Insurance, Maintenance Grounds, Recreational Facilities
- Home Owners Association Fee: 400.00
- Insurance Expense: 0.00
- Net Operating Income: 0.00
- Other Expense: 0.00
- Tax Year: 2024
Other Features
- Appliances: Dishwasher, Dryer, Electric Water Heater, Microwave, Range, Refrigerator, Washer
- Association Name: John Bittar Casey Management
- Association Phone: 941-727-4698
- Country: US
- Interior Features: Split Bedroom, Stone Counters, Vaulted Ceiling(s), Walk-In Closet(s), Window Treatments
- Legal Description: LOT 242 BRIARWOOD UNIT 4 PI#17730.1485/5
- Levels: One
- Area Major: 34203 - Bradenton/Braden River/Lakewood Rch
- Occupant Type: Owner
- Parcel Number: 1773014855
- View: Water
- Views: 59
- Zoning Code: PDR
Nearby Subdivisions
Arbor Reserve
Barrington Ridge Ph 1a
Barrington Ridge Ph 1c
Briarwood
Carillon
Country Club
Creekwood Ph One Subphase I
Creekwood Ph Two Subphase F
Crossing Creek Village Ph I
Dude Ranch Acres
Fairfax Ph Two
Fairfax Ph Two Sub
Fairfield
Fairmont Park
Fairway Trace At Peridia I
Fairway Trace At Peridia I Ph
Garden Lakes Estates
Garden Lakes Estates Ph 7b7g
Garden Lakes Village Sec 3
Garden Lakes Villas Sec 1
Garden Lakes Villas Sec 2
Garden Lakes Villas Sec 3
Glen Cove Heights
Groveland
Harborage On Braden River Ph I
Heights Ph I Subph Ia Ib Ph
Heights Ph Ii Subph A C Ph I
Heights Ph Ii Subph B
Lionshead Ph I
Mandalay Ph Ii
Marineland
Marshalls Landing
Meadow Lakes
Meadow Lakes East
Moss Creek Ph I
Moss Creek Ph Ii Subph A
None
Not Applicable
Oak Terrace
Oak Terrace Subdivision
Peridia
Peridia Isle
Plantation Oaks
Pride Park
Pride Park Area
Prospect Point
Regal Oaks
Ridge At Crossing Creek Ph I
Ridge At Crossing Creek Ph Ii
River Forest
River Landings Bluffs Ph I
River Place
Rivers Edge
Sabal Harbour Ph Ia
Sabal Harbour Ph Iia
Sabal Harbour Ph V
Sabal Harbour Ph Vi
Sabal Harbour Ph Vii
Silverlake
Sterling Lake
Stoneledge
Tailfeather Way At Tara
Tara
Tara Golf And Country Club
Tara Ph 1
Tara Ph I
Tara Ph Ii Subphase B
Tara Ph Iii Subphase F
Tara Ph Iii Subphase G
Tara Ph Iii Supphase B
Tara Phase Ii
Tara Plantation Gardens
Tara Villas
Tara Villas Of Twelve Oaks
The Plantations At Tara Golf
Wallingford
Water Oak
Wedgewood
Winter Gardens
Winter Gardens 4th 5th
Similar Properties
Contact Info
- The Real Estate Professional You Deserve
- Mobile: 904.248.9848
- phoenixwade@gmail.com
