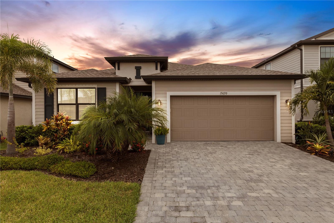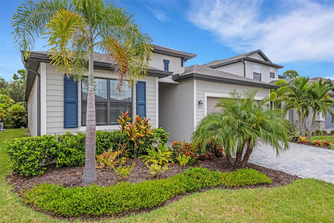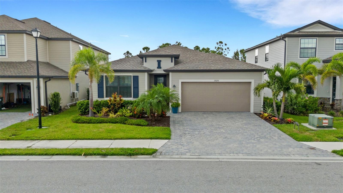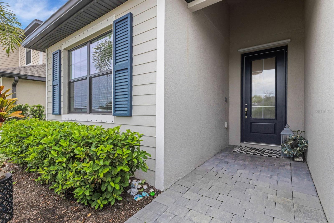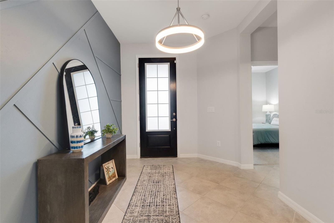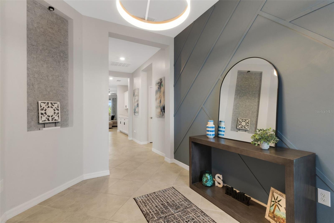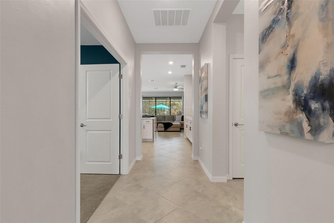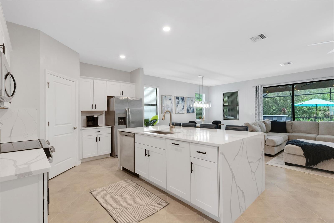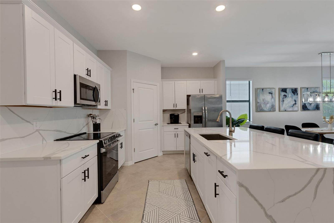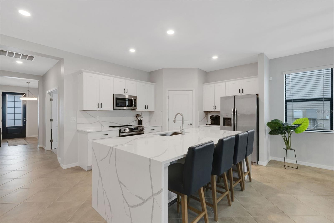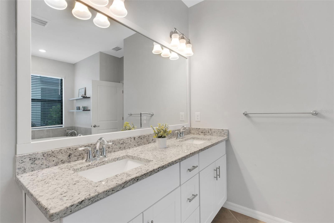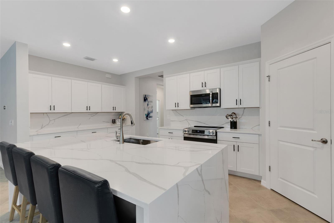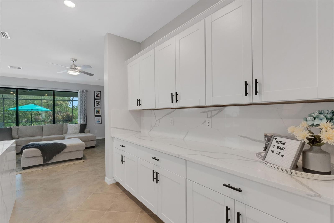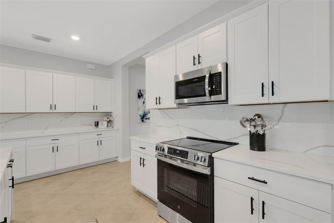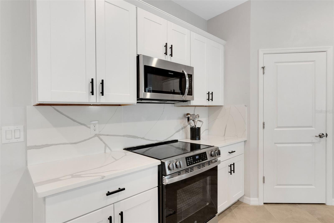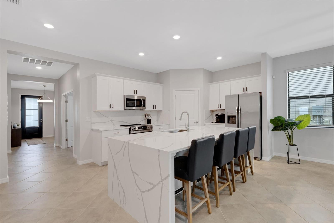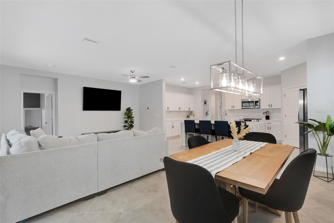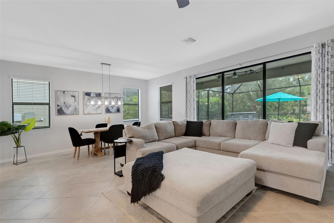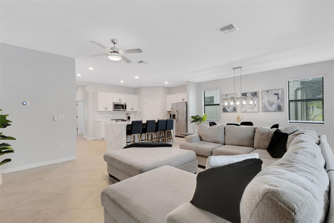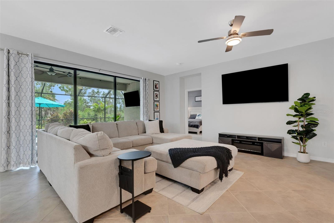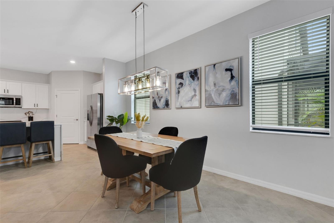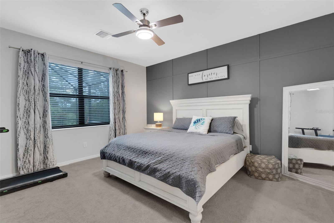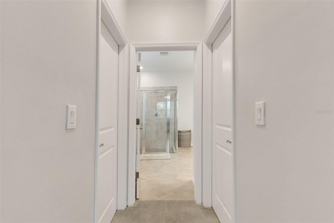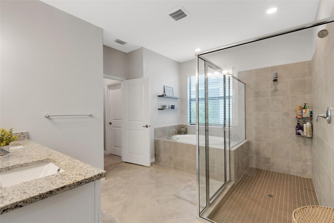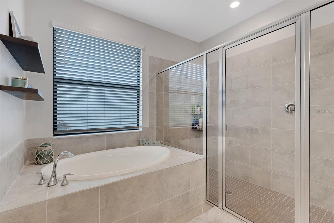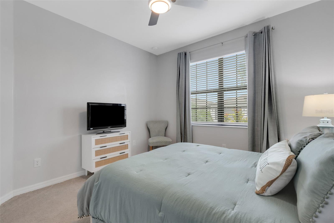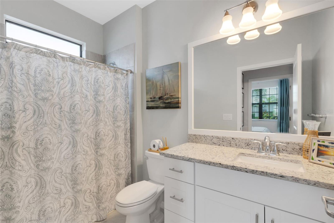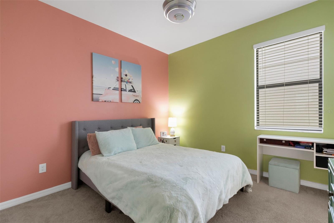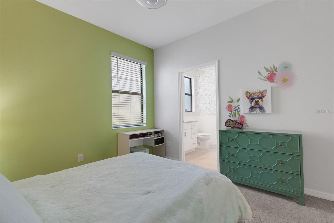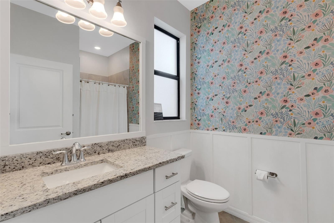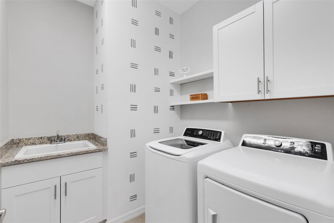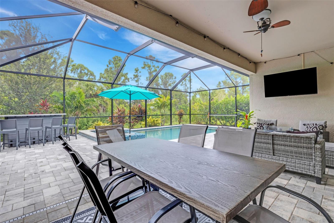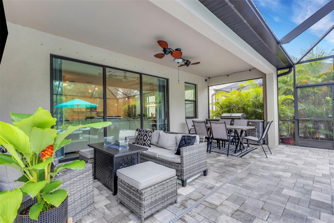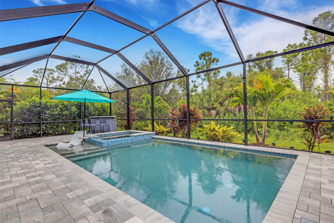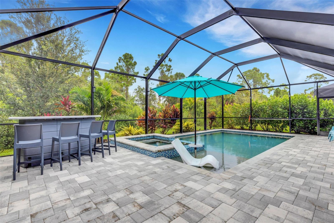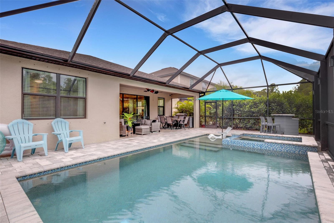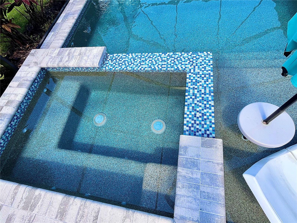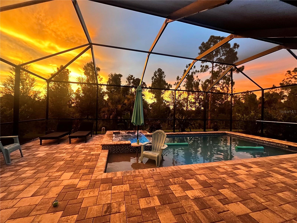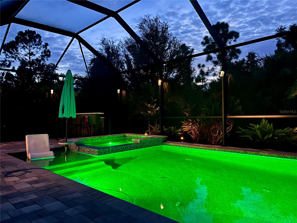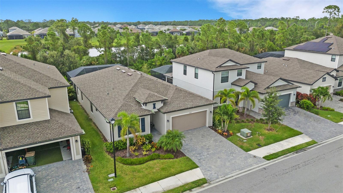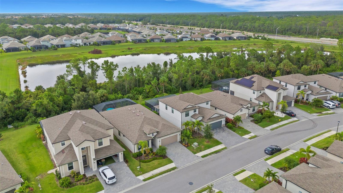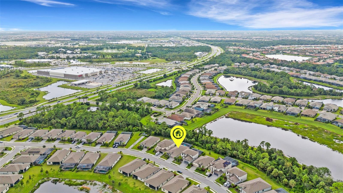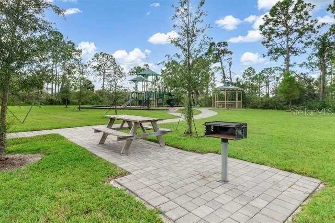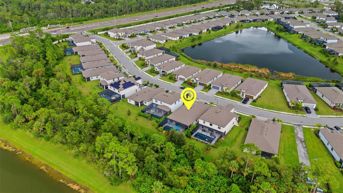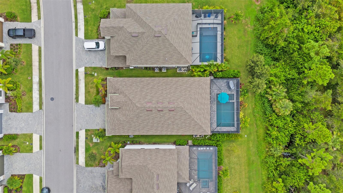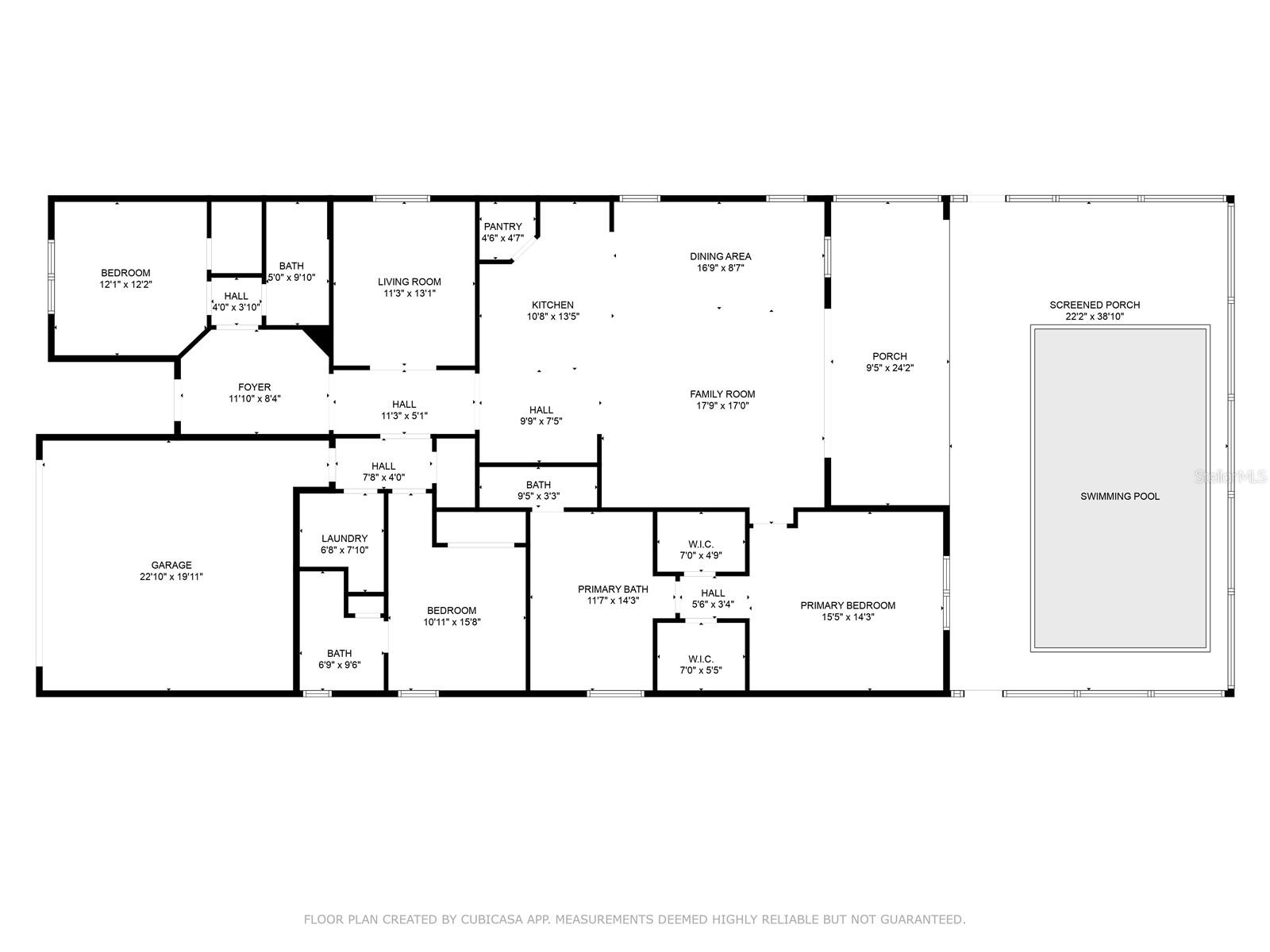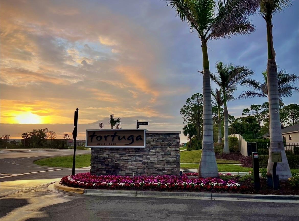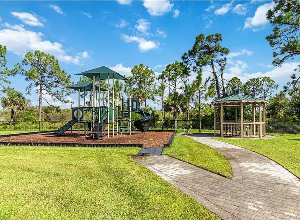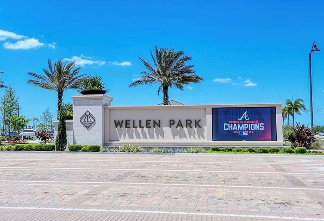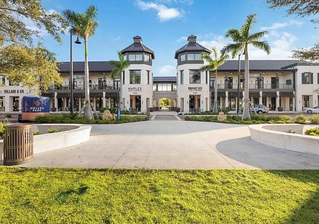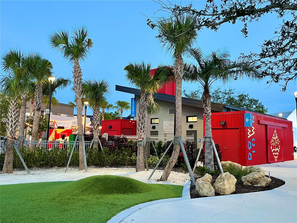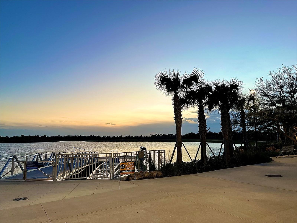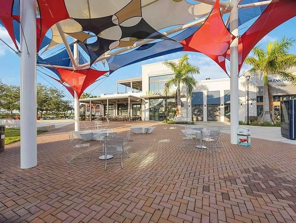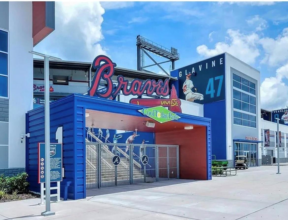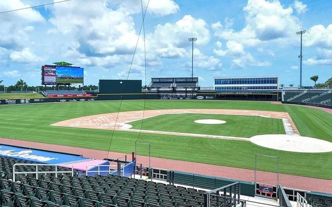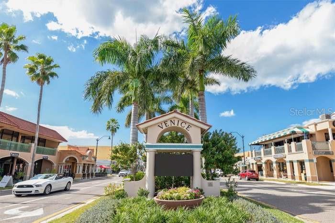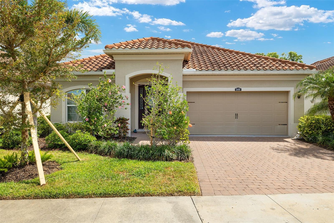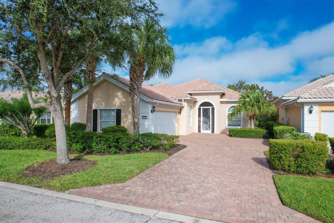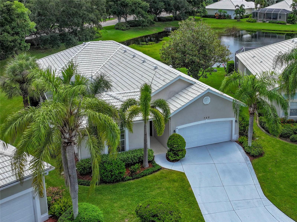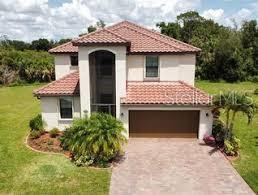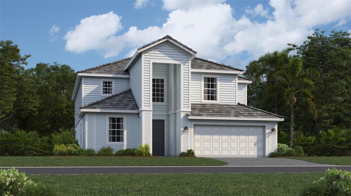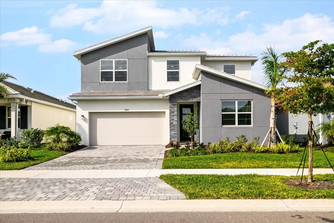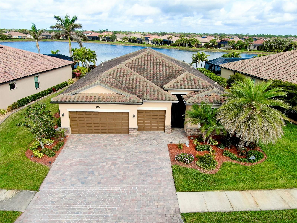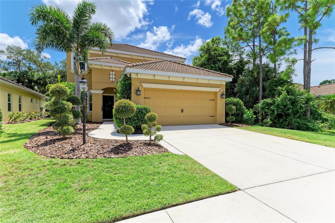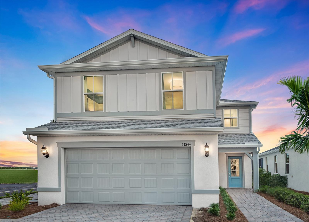PRICED AT ONLY: $524,999
Address: 19699 Tortuga Cay Drive, VENICE, FL 34293
Description
Motivated seller! Offered at below appraisal. Exquisite model like home located in a x flood zone, no flood insurance required, and maintenance free with low hoa costs! Designer finishes & private resort style pool and spa with preserve views in wellen park! Welcome to this beautifully designed 3 bedroom, 3 bathroom home with a versatile den/flex room, located in one of wellen parks most sought after, golf cart, family friendly communities. The extended paver driveway allows for plenty of parking. Step into the grand foyer with custom wall detailing, soaring 9. 5 ceilings throughout, and an abundance of natural light that sets the tone for sophistication. The chefs gourmet kitchen features white shaker cabinetry with top moulding and designed with convenient pullout drawers for pots and pans and trash bin. Custom calacatta quartz waterfall countertops and backsplash, an abundance of cabinets and counters for the entertainers dream, extended center island, stainless steel appliances, and a spacious walk in pantryperfect for culinary enthusiasts. The open layout seamlessly flows into the dining and living areas, opening through 8 triple sliders to the expansive lanai with serene preserve views, creating the perfect backdrop for breathtaking sunset evenings over the preserve and birdlife. The luxurious primary suite offers a serene retreat with two walk in closets, a spa inspired bath with soaking tub, dual sinks with granite countertops, and a tremendous large glass enclosed shower. The junior en suite is ideal for guests or in laws, featuring its own private bathroom with a walk in shower. A third bedroom with a nearby full bath provides comfort and convenience for family or visitors. Enjoy the spacious den/flex room with french doors, a well appointed laundry room with utility sink and cabinetry, this home offers peace of mind with a touch of luxury. The lanai includes outdoor lighting, paver decking, and a custom brand new sept 2025 electric kevlar hurricane screen system for added protection, while the 2023 owner installed custom saltwater heated, pebble tec, spillover spa with sun shelf includes glass mosaic tile transform the backyard into a private oasis ideal for entertaining or relaxation on one of the most secluded and peaceful lots in the community. Hoa fee includes lawn mowing, mulching, trimming, fertilizing, cable and internet, irrigation and gated entry. Located just a golf cart or walking distance from costco, downtown wellen park, cooltoday baseball park, restaurants, shopping, and moretheres always something to do! From farmers markets, baseball games, fireworks, special events, walking groups, yoga, zumba, cycling groups, and endless recreationthis is the lifestyle youve been waiting for!
Property Location and Similar Properties
Payment Calculator
- Principal & Interest -
- Property Tax $
- Home Insurance $
- HOA Fees $
- Monthly -
For a Fast & FREE Mortgage Pre-Approval Apply Now
Apply Now
 Apply Now
Apply Now- MLS#: A4664580 ( Residential )
- Street Address: 19699 Tortuga Cay Drive
- Viewed: 80
- Price: $524,999
- Price sqft: $194
- Waterfront: No
- Year Built: 2022
- Bldg sqft: 2700
- Bedrooms: 3
- Total Baths: 3
- Full Baths: 3
- Garage / Parking Spaces: 2
- Days On Market: 83
- Additional Information
- Geolocation: 27.0456 / -82.3064
- County: SARASOTA
- City: VENICE
- Zipcode: 34293
- Subdivision: Tortuga
- Elementary School: Taylor Ranch Elementary
- Middle School: Venice Area Middle
- High School: Venice Senior High
- Provided by: EDG REALTY LLC
- Contact: Valarie Summa
- 941-499-3291

- DMCA Notice
Features
Building and Construction
- Builder Model: Marsala
- Covered Spaces: 0.00
- Exterior Features: Hurricane Shutters, Lighting, Other, Rain Gutters, Shade Shutter(s), Sidewalk, Sliding Doors
- Flooring: Carpet, Ceramic Tile
- Living Area: 2214.00
- Roof: Shingle
School Information
- High School: Venice Senior High
- Middle School: Venice Area Middle
- School Elementary: Taylor Ranch Elementary
Garage and Parking
- Garage Spaces: 2.00
- Open Parking Spaces: 0.00
- Parking Features: Driveway
Eco-Communities
- Pool Features: Child Safety Fence, Deck, Fiber Optic Lighting, Gunite, Heated, In Ground, Lighting, Pool Alarm, Salt Water, Screen Enclosure
- Water Source: Public
Utilities
- Carport Spaces: 0.00
- Cooling: Central Air
- Heating: Central
- Pets Allowed: Cats OK, Dogs OK
- Sewer: Public Sewer
- Utilities: BB/HS Internet Available, Cable Connected, Electricity Available, Public, Sprinkler Recycled, Underground Utilities, Water Available
Amenities
- Association Amenities: Cable TV, Gated, Maintenance, Park, Playground
Finance and Tax Information
- Home Owners Association Fee Includes: Cable TV, Common Area Taxes, Escrow Reserves Fund, Insurance, Internet, Maintenance Structure, Maintenance Grounds
- Home Owners Association Fee: 285.00
- Insurance Expense: 0.00
- Net Operating Income: 0.00
- Other Expense: 0.00
- Tax Year: 2024
Other Features
- Appliances: Dishwasher, Disposal, Dryer, Ice Maker, Microwave, Range, Refrigerator, Washer
- Association Name: Associa Gulf Coast (Natasha Gubello)
- Association Phone: (727) 577-2200
- Country: US
- Furnished: Unfurnished
- Interior Features: Ceiling Fans(s), Eat-in Kitchen, High Ceilings, In Wall Pest System, Kitchen/Family Room Combo, Living Room/Dining Room Combo, Open Floorplan, Primary Bedroom Main Floor, Split Bedroom, Stone Counters, Thermostat, Walk-In Closet(s), Window Treatments
- Legal Description: LOT 12, TORTUGA, PB 55 PG 32-37
- Levels: One
- Area Major: 34293 - Venice
- Occupant Type: Owner
- Parcel Number: 0785090012
- View: Trees/Woods
- Views: 80
Nearby Subdivisions
0981 South Venice
1004 South Venice
1069 South Venice
1080 South Venice
1519 Venice East Sec 1
Acreage
Antiguawellen Park
Antiguawellen Pk
Augusta Villas At Plan
Bermuda Club East At Plantatio
Bermuda Club West At Plantatio
Boca Grande Isles
Brightmore
Brightmore At Wellen Park
Buckingham Meadows Iist Andrew
Buckingham Meadows St Andrews
Caribbean Villas 2
Caribbean Villas 3
Circle Woods Of Venice 1
Circle Woods Of Venice 2
Clubside Villas
Coach Homes 1 At Gran Paradiso
Cove Pointe
East Village Model Center
Everly At Wellen Park
Everlywellen Park
Fairway Village Ph 3
Fairway Village Phase 2
Governors Green
Gran Paradiso
Gran Paradiso Ph 1
Gran Paradiso Twnhms 1b
Gran Place
Grand Palm
Grand Palm 3ab
Grand Palm Ph 1a
Grand Palm Ph 1a A
Grand Palm Ph 1b
Grand Palm Ph 1b A
Grand Palm Ph 1c B
Grand Palm Ph 1ca
Grand Palm Ph 2a B 2a C
Grand Palm Ph 2a D 2a C
Grand Palm Ph 2a D 2a E
Grand Palm Ph 2c
Grand Palm Ph 3a
Grand Palm Ph 3a A
Grand Palm Ph 3a Cpb 50 Pg 3
Grand Palm Ph 3b
Grand Palm Phase 1a
Grand Palm Phase 2b
Grand Palm Phases 2a D 2a E
Grassy Oaks
Gulf View Estates
Hampton Mews Of St An Drews Ea
Harrington Lake
Heathers Two
Heron Lakes
Heron Shores
Hourglass Lakes Ph 1
Hourglass Lakes Ph 2
Islandwalk
Islandwalk At The West Village
Islandwalk At West Villages
Islandwalk At West Villages Ph
Islandwalkthe West Vlgs Ph 3
Islandwalkthe West Vlgs Ph 4
Islandwalkthe West Vlgs Ph 5
Islandwalkthe West Vlgs Ph 6
Islandwalkthe West Vlgs Ph 7
Islandwalkthe West Vlgs Ph 8
Islandwalkthe West Vlgs Phase
Islandwalkwest Vlgs Ph 1ca
Islandwalkwest Vlgs Ph 4
Jacaranda Country Club West Vi
Jacaranda Heights
Kenwood Glen 1 Of St Andrews E
Kenwood Glen Iist Andrews Eas
Lake Of The Woods
Lakespur Wellen Park
Lakespurwellen Park
Lakespurwellen Pk
Lemon Bay Estates
Links Preserve Ii Of St Andrew
Meadow Run At Jacaranda
Myrtle Trace At Plan
Myrtle Trace At The Plantation
North Port
Not Applicable
Oakbend At Wellen Park
Oasis
Oasiswest Vlgs Ph 1
Oasiswest Vlgs Ph 2
Palmera At Wellen Park
Patios St Andrews Park At Plan
Pennington Place
Plamore Sub
Plantation The
Plantation Woods
Preservewest Vlgs Ph 1
Quail Lake
Rapalo
Saint George
Sarasota Ranch Estates
Solstice
Solstice At Wellen Park
Solstice Ph 2
Solstice Ph One Rep
Solstice Phase Two
South Venice
South Venice 28 Un 17
South Venice Un 20
Southvenice
Southwood Sec C
Southwood Sec D
Stonecastle At Southwood Ph 01
Sunstone At Wellen Park
Sunstone Lakeside At Wellen Pa
Sunstone Village F5 Ph 1a 1b
Sunstone Village F5 Ph 2
Sunstone Village F5 Phases 1a
Tarpon Point
Terrace Vlsst Andrews Pkplan
Terraces Villas St Andrews Par
The Lakes Of Jacaranda
The Reserve
Tortuga
Venetia Ph 1a
Venetia Ph 2
Venetia Ph 3
Venetia Ph 4
Venetia Ph 5
Venice East
Venice East 3rd Add
Venice East 4th Add
Venice East 5th Add
Venice East Sec 01 Rep
Venice East Sec 1
Venice East Sec 1 1st Add
Venice Gardens
Venice Gardens Sec 3
Venice Gardens Townepark
Venice Groves
Venice Groves Rep
Ventura Village
Villas Of Somerset
Vivienda West
Wellen Park
Wellen Park Golf Country Club
Wellen Pk Golf Country Club
Wexford On The Green Ph 1
Whitestonesouthwood
Willow Spgs
Woodmere Lakes
Wysteria
Wysteria Wellen Park Village F
Wysteriawellen Park
Wysteriawellen Park Village F4
Similar Properties
Contact Info
- The Real Estate Professional You Deserve
- Mobile: 904.248.9848
- phoenixwade@gmail.com
