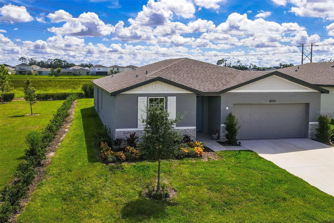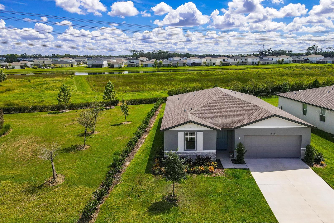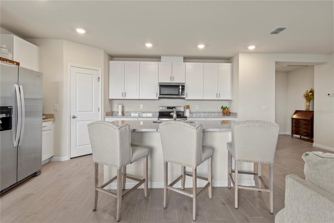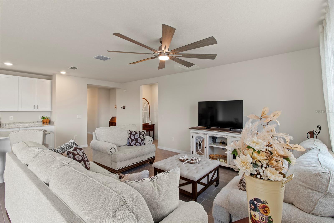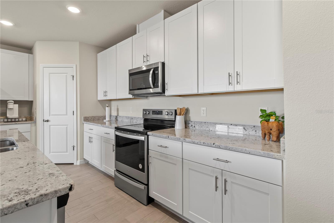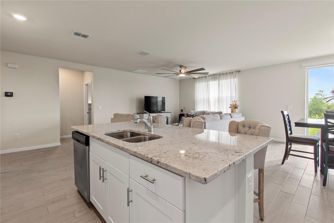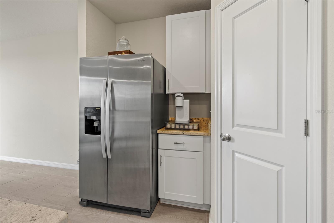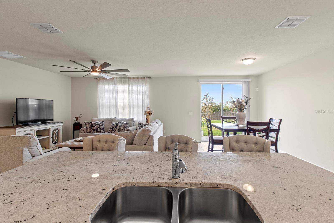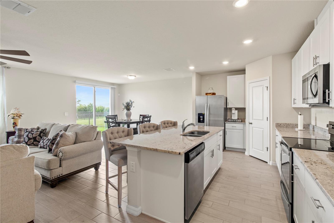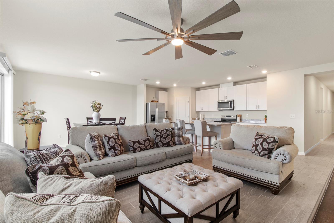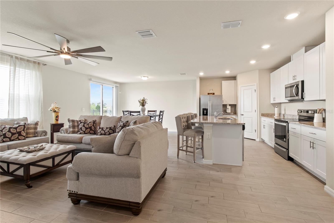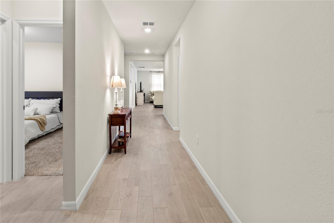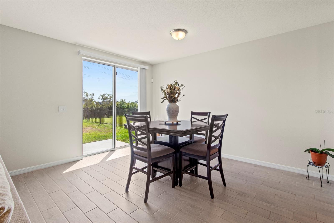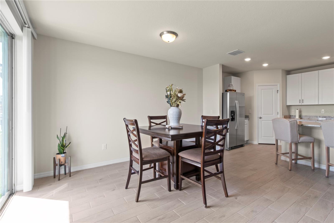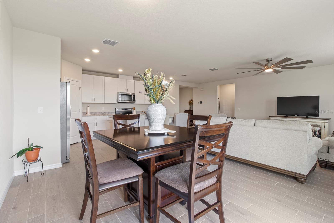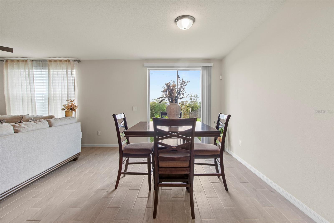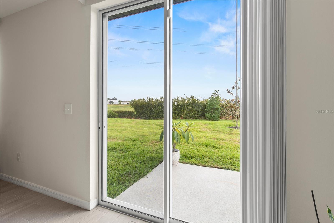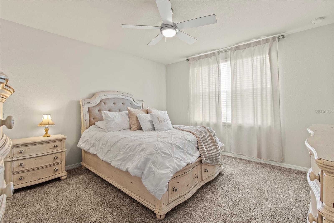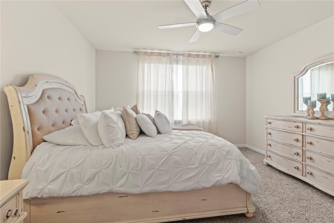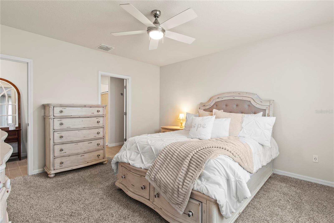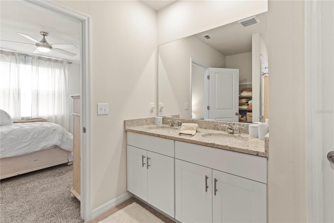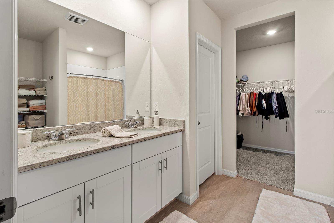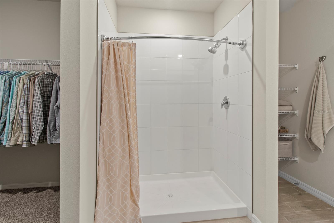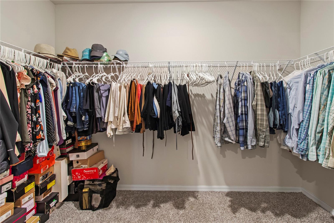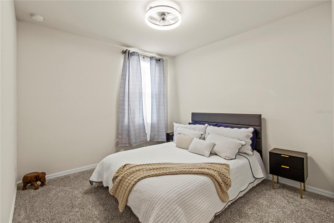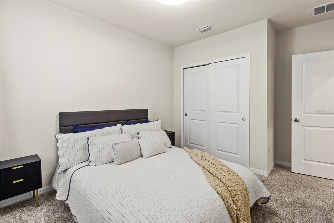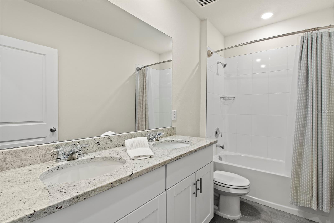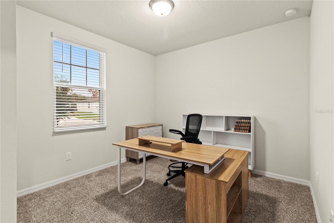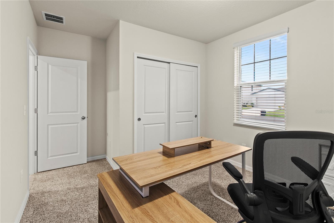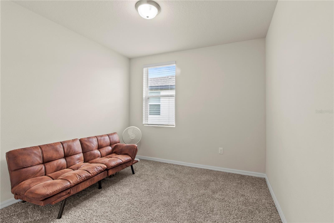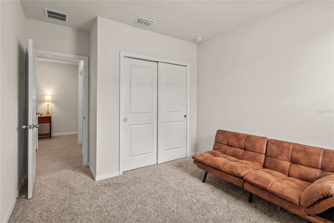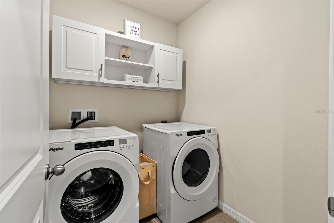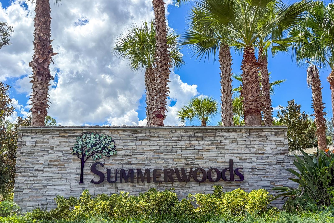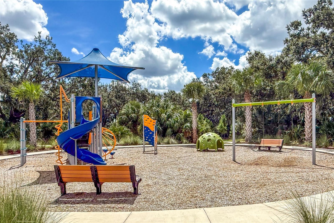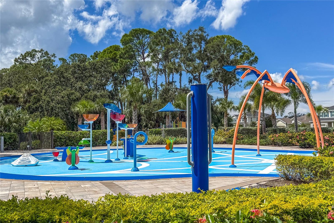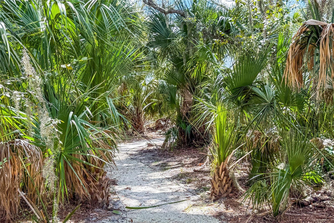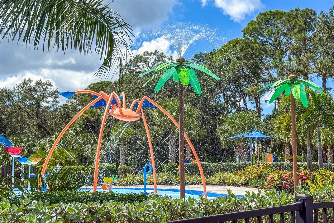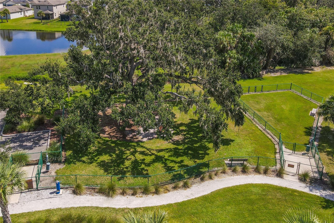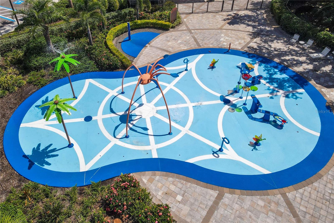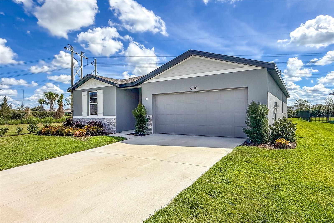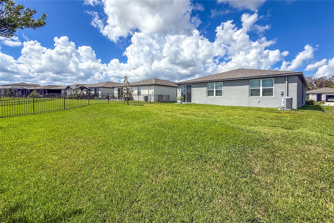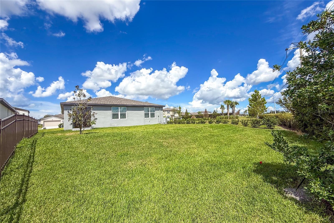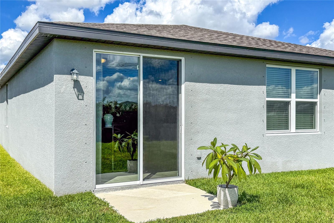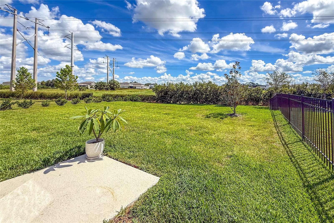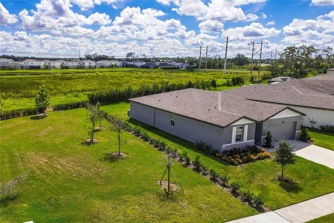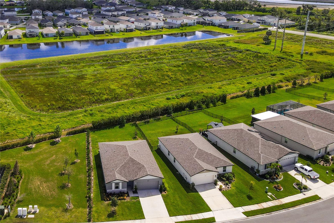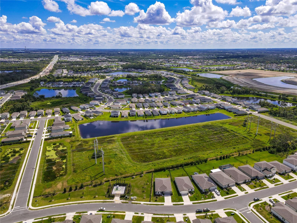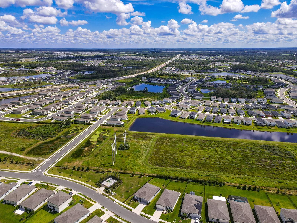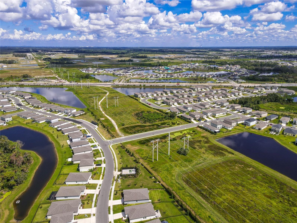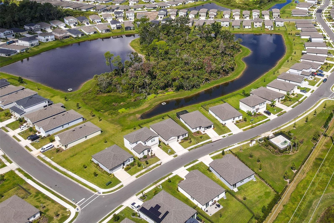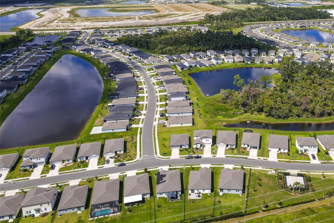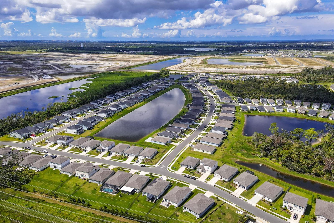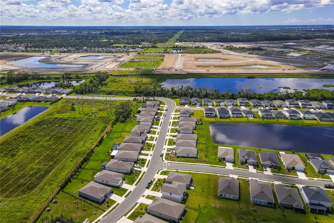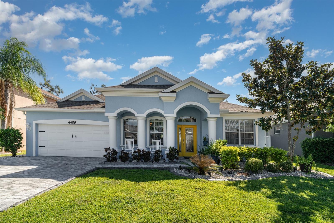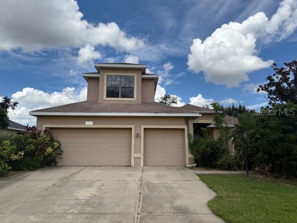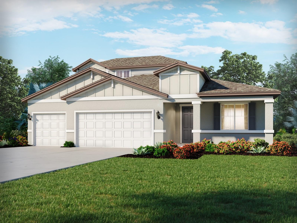PRICED AT ONLY: $419,900
Address: 10170 Daybreak Glen, PARRISH, FL 34219
Description
Stunning Newer Construction Home in the Heart of Parrish Summerwoods Community. Welcome to this immaculate and gently lived in 4 bedroom, 2 bath home nestled in the highly desirable Summerwoods community of Parrish. Built just 3 years ago, this home combines the modern advantages of newer construction with the thoughtful touches that make a house truly move in ready. Boasting an open concept floor plan, this residence offers seamless flow and functionality, with ceramic tile throughout all main living areas, ensuring both beauty and easy maintenance. The bedrooms provide cozy comfort with plush carpet underfoot, offering a peaceful retreat. The spacious kitchen and living areas are perfect for entertaining or enjoying quiet evenings at home. Set on a premium lot, this home offers exceptional privacy with a community owned green space next door that will never be built ona rare and valuable feature that enhances both peace and space. Enjoy the convenience and peace of mind that comes with everything only three years old, including the roof, HVAC, plumbing, and electrical systems. Unlike brand new construction, this home comes fully equipped with blinds and window treatments already in place, saving you time, effort, and expense. Even the furnishings are negotiable, allowing for an easy transition. With a pet free and smoke free history, the home feels fresh and truly like new. Outside your door, Summerwoods offers a vibrant, family friendly atmosphere with an array of community amenities including a resort style pool, splash pad, clubhouse, walking trails, and playgrounda perfect fit for residents of all ages. Located just minutes from local shopping and dining, and offering easy access to St. Pete, Tampa, Sarasota, and Lakewood Ranch, this home is ideally situated in one of the fastest growing areas on the Gulf Coast. Dont miss the opportunity to make this exceptionally well maintained, beautiful home yours. Come experience the perfect blend of modern living, comfort, and community in beautiful Summerwoods.
Property Location and Similar Properties
Payment Calculator
- Principal & Interest -
- Property Tax $
- Home Insurance $
- HOA Fees $
- Monthly -
For a Fast & FREE Mortgage Pre-Approval Apply Now
Apply Now
 Apply Now
Apply Now- MLS#: A4666463 ( Residential )
- Street Address: 10170 Daybreak Glen
- Viewed: 17
- Price: $419,900
- Price sqft: $187
- Waterfront: No
- Year Built: 2023
- Bldg sqft: 2244
- Bedrooms: 4
- Total Baths: 2
- Full Baths: 2
- Garage / Parking Spaces: 2
- Days On Market: 22
- Additional Information
- Geolocation: 27.5928 / -82.4596
- County: MANATEE
- City: PARRISH
- Zipcode: 34219
- Subdivision: Summerwoods Ph Iiia Iva
- Elementary School: Barbara A. Harvey Elementary
- Middle School: Buffalo Creek Middle
- High School: Parrish Community High
- Provided by: PREFERRED SHORE LLC
- Contact: Michele Tanner
- 941-999-1179

- DMCA Notice
Features
Building and Construction
- Builder Name: Meritage
- Covered Spaces: 0.00
- Exterior Features: Hurricane Shutters, Sidewalk, Sliding Doors
- Flooring: Carpet, Ceramic Tile, Tile
- Living Area: 1844.00
- Roof: Shingle
Property Information
- Property Condition: Completed
Land Information
- Lot Features: Sidewalk, Paved
School Information
- High School: Parrish Community High
- Middle School: Buffalo Creek Middle
- School Elementary: Barbara A. Harvey Elementary
Garage and Parking
- Garage Spaces: 2.00
- Open Parking Spaces: 0.00
- Parking Features: Driveway, Garage Door Opener
Eco-Communities
- Water Source: Public
Utilities
- Carport Spaces: 0.00
- Cooling: Central Air
- Heating: Electric
- Pets Allowed: Cats OK, Dogs OK
- Sewer: Public Sewer
- Utilities: BB/HS Internet Available, Electricity Connected, Public, Sewer Connected, Water Connected
Amenities
- Association Amenities: Recreation Facilities
Finance and Tax Information
- Home Owners Association Fee: 139.80
- Insurance Expense: 0.00
- Net Operating Income: 0.00
- Other Expense: 0.00
- Tax Year: 2024
Other Features
- Appliances: Cooktop, Dishwasher, Disposal, Microwave, Refrigerator
- Association Name: Associa Gulf Coast
- Association Phone: 727-577-2200
- Country: US
- Furnished: Negotiable
- Interior Features: Ceiling Fans(s), Eat-in Kitchen, Open Floorplan, Primary Bedroom Main Floor, Solid Surface Counters, Split Bedroom, Walk-In Closet(s), Window Treatments
- Legal Description: LOT 998, SUMMERWOODS PH IIIA & IVA PI #4016.4165/9
- Levels: One
- Area Major: 34219 - Parrish
- Occupant Type: Owner
- Parcel Number: 401641659
- Style: Ranch
- Views: 17
- Zoning Code: RESI
Nearby Subdivisions
0414001 Crosswind Ranch Ph Ib
1764 Fort Hamer Rd S. Of 301
1765 Parrish North To County L
Aberdeen
Acreage
Ancient Oaks
Ancient Oaks Unit One
Aviary At Rutland Ranch
Aviary At Rutland Ranch Ph 1a
Aviary At Rutland Ranch Ph Iia
Bella Lago
Bella Lago Ph I
Bella Lago Ph Ie Iib
Bella Lago Ph Ii Subph Iiaia I
Broadleaf
Canoe Creek
Canoe Creek Ph I
Canoe Creek Ph Ii Subph Iia I
Canoe Creek Ph Iii
Chelsea Oaks Ph Ii Iii
Chelsea Oaks Ph Ii & Iii
Copperstone
Copperstone Ph I
Copperstone Ph Iib
Copperstone Ph Iic
Creekside At Rutland Ranch
Creekside At Rutland Ranch P
Creekside Oaks Ph I
Creekside Preserve
Creekside Preserve Ii
Cross Creek Ph I-d
Cross Creek Ph Id
Crosscreek
Crosscreek 1d
Crosscreek Ph I Subph B C
Crosscreek Ph I Subph B & C
Crosscreek Ph Ia
Crosswind Point Ph I
Crosswind Point Ph Ii
Crosswind Ranch
Crosswind Ranch Ph Ia
Cypress Glen At River Wilderne
Del Webb At Bayview
Del Webb At Bayview Ph I Subph
Del Webb At Bayview Ph Ii Subp
Del Webb At Bayview Ph Iii
Del Webb At Bayview Ph Iv
Del Webb Sunchase Ph 1
Ellenton Acres
Firethorn
Forest Creek Fennemore Way
Forest Creek Ph I Ia
Forest Creek Ph Iib Rev
Forest Creek Ph Iii
Foxbrook Ph Iii C
Gamble Creek Estates Ph Ii Ii
Grand Oak Preserve
Grand Oak Preserve Fka The Pon
Harrison Ranch Ph I-b
Harrison Ranch Ph Ia
Harrison Ranch Ph Ib
Harrison Ranch Ph Ii-b
Harrison Ranch Ph Iia
Harrison Ranch Ph Iib
Isles At Bayview
Isles At Bayview Ph I Subph A
Isles At Bayview Ph Ii
Isles At Bayview Ph Iii
Kingsfield Lakes Ph 1
Kingsfield Lakes Ph 3
Kingsfield Ph Ii
Kingsfield Phase Iii
Lakeside Preserve
Legacy Preserve
Lexington
Lexington Ph V Vi Vii
Mckinley Oaks
Morgans Glen Ph Ia Ib Ic Iia
None
North River Ranch
North River Ranch Ph Ia-i
North River Ranch Ph Ia2
North River Ranch Ph Iai
North River Ranch Ph Ib Id Ea
North River Ranch Ph Ib & Id E
North River Ranch Ph Ic Id We
North River Ranch Ph Iva
North River Ranch Ph Ivb
North River Ranch Ph Ivc1
North River Ranch Riverfield
Oakfield Lakes
Oakfield Trails
Oakfield Trails Phase I
Oakfield Trails West
Parkwood Lakes Ph V Vi Vii
Parrish Lakes
Pleasant Oaks Estates
Prosperity Lakes
Prosperity Lakes Ph I Subph Ia
Reserve At Twin Rivers
River Plantation Ph I
River Plantation Ph Ii
River Preserve Estates
River Wilderness
River Wilderness Ph I
River Wilderness Ph Iia
River Wilderness Ph Iib
River Wilderness Ph Iii Sp D2
River Wilderness Ph Iii Sp E F
River Wilderness Ph Iii Sp H1
River Wilderness Ph Iii Subph
River Wilderness Ph Iv
River Woods Ph I
River Woods Ph Ii
River Woods Ph Iv
Rivers Reach
Rivers Reach Ph Ia
Rivers Reach Ph Ii
Rye Crossing
Rye Ranch
Rye Ranch®
Salt Meadows
Saltmdws Ph Ia
Saltmeadows Ph Ia
Sawgrass Lakes Ph Iiii
Seaire
Silverleaf
Silverleaf Ph I-a
Silverleaf Ph I-b
Silverleaf Ph Ia
Silverleaf Ph Ib
Silverleaf Ph Ic
Silverleaf Ph Id
Silverleaf Ph Ii Iii
Silverleaf Ph Iv
Silverleaf Ph V
Silverleaf Ph Vi
Southern Oaks
Southern Oaks Ph I Ii
Southern Oaks Ph I & Ii
Suburban Agriculturea1
Summerwood
Summerwoods
Summerwoods Ph Ia
Summerwoods Ph Ib
Summerwoods Ph Ic & Id
Summerwoods Ph Ii
Summerwoods Ph Iiia Iva
Summerwoods Ph Iiia Iva Pi 40
Summerwoods Ph Iiia & Iva
Summerwoods Ph Iiib Ivb
Summerwoods Ph Ivc
Timberly
Timberly Ph I Ii
Twin Rivers
Twin Rivers Ph I
Twin Rivers Ph Ii
Twin Rivers Ph Iii
Twin Rivers Ph Iv
Twin Rivers Ph V-a1
Twin Rivers Ph Va2 Va3
Twin Rivers Ph Va4
Twin Rivers Ph Vb2 Vb3
Willow Bend Ph Ib
Willow Bend Ph Iii
Willow Bend Ph Iv
Willow Shores
Windwater Ph 1a Ia
Windwater Ph 1a & Ia
Windwater Ph Ia Ib
Windwater Ph Ia & Ib
Woodland Preserve
Similar Properties
Contact Info
- The Real Estate Professional You Deserve
- Mobile: 904.248.9848
- phoenixwade@gmail.com
