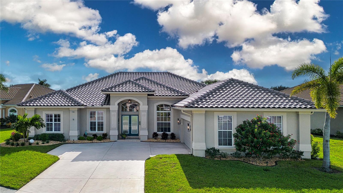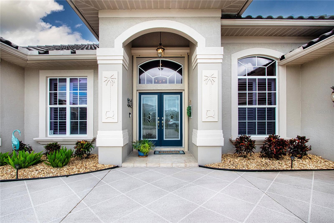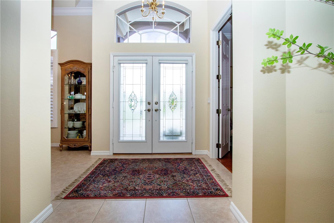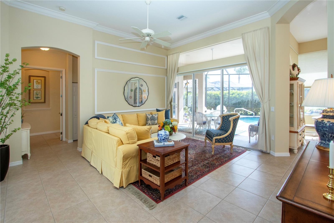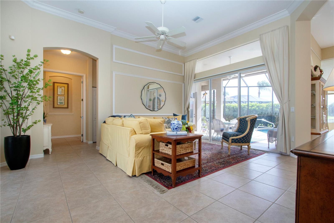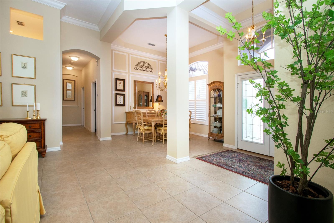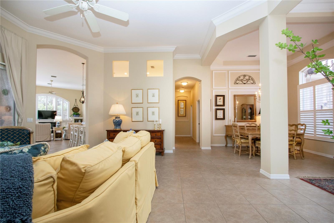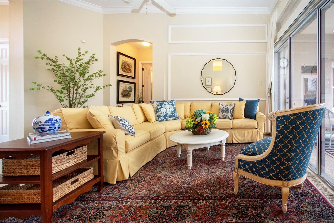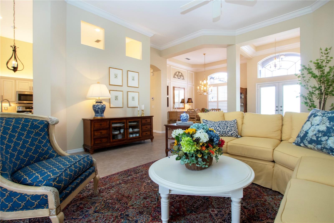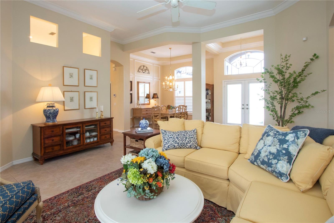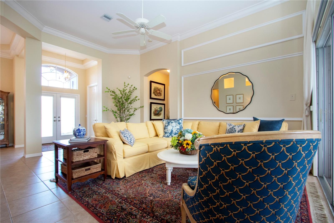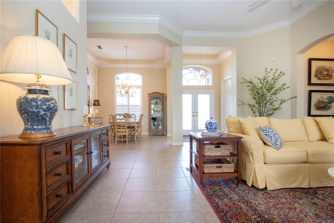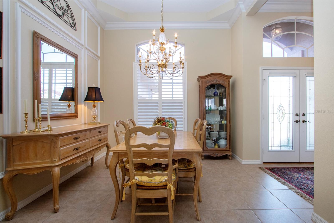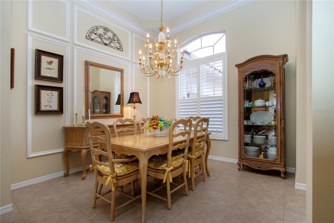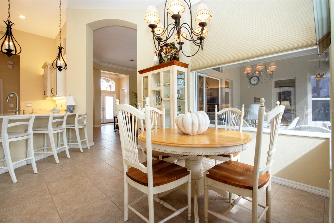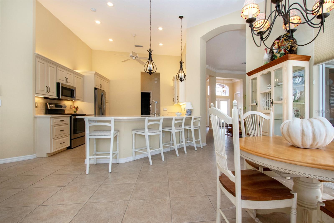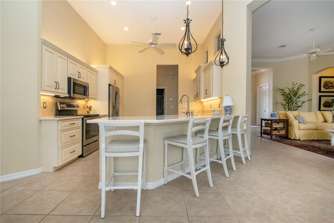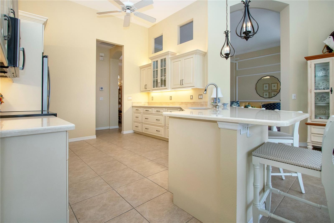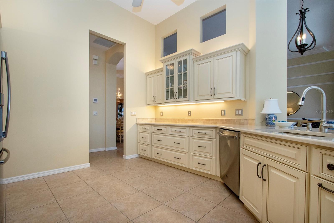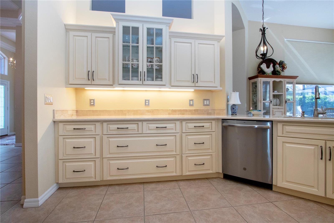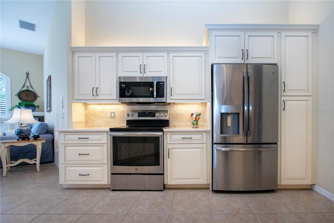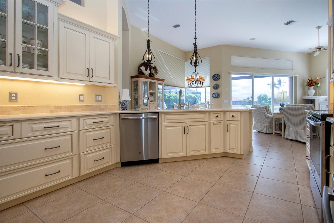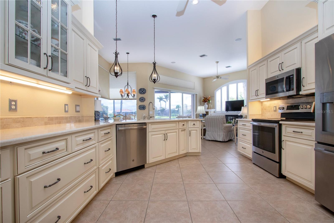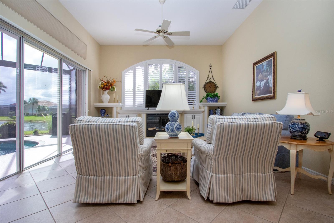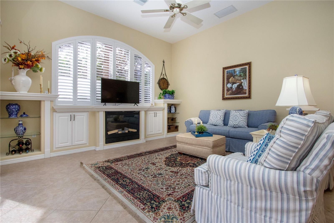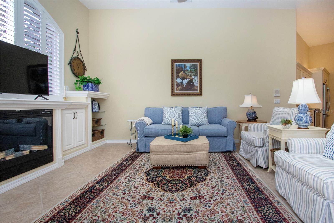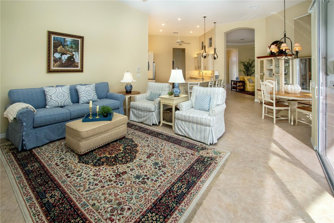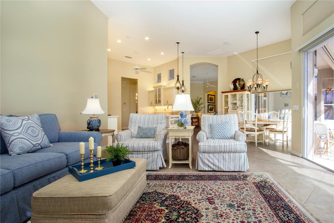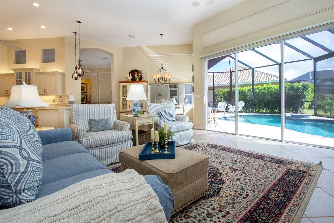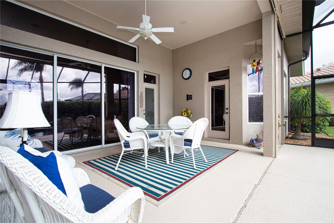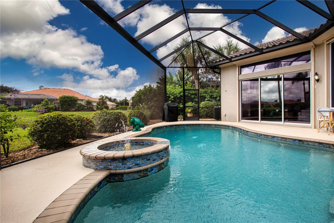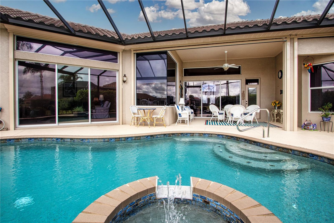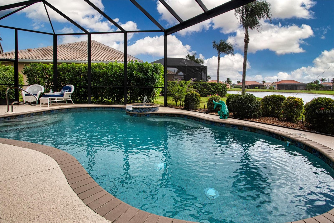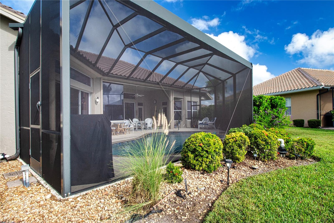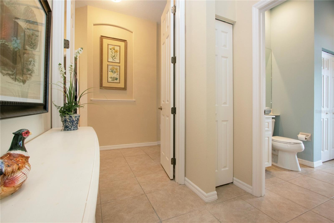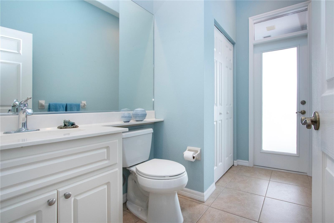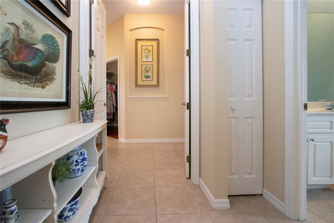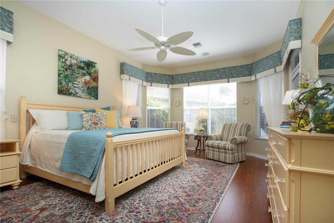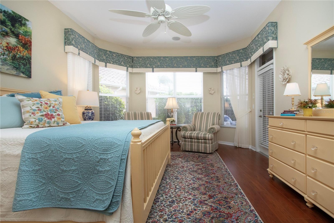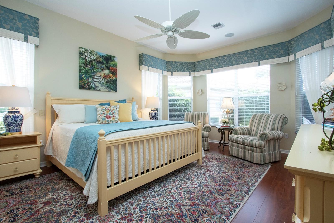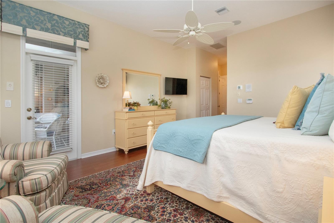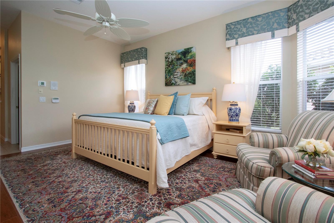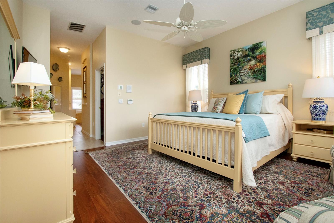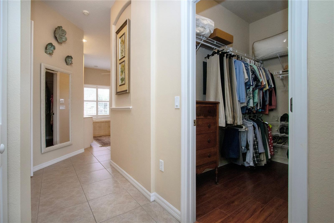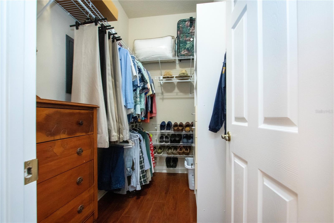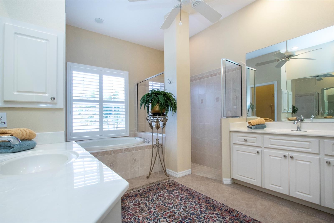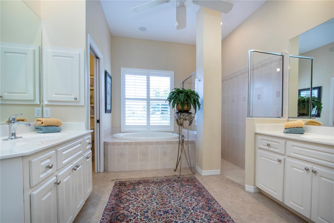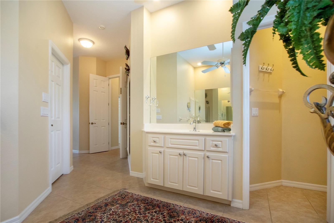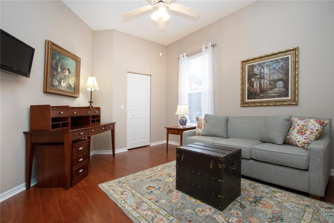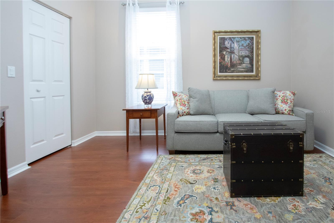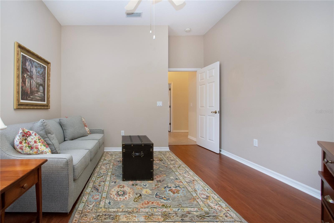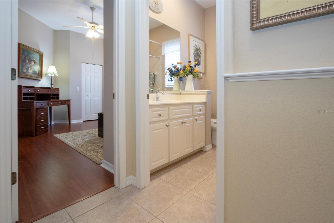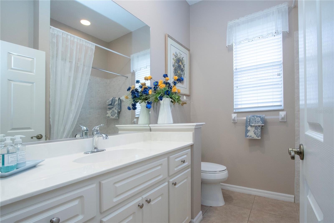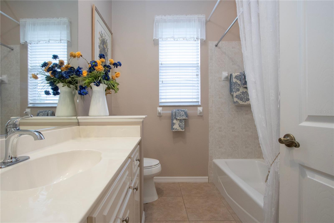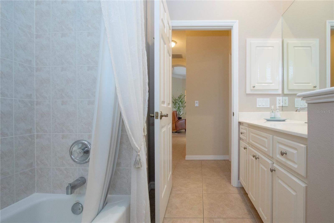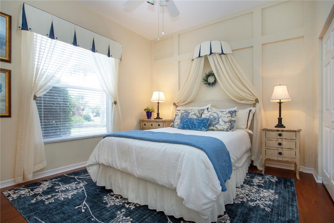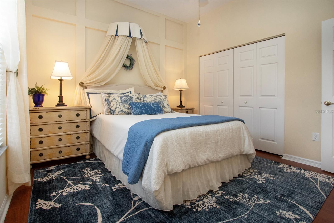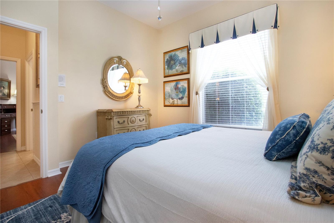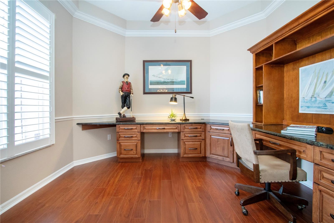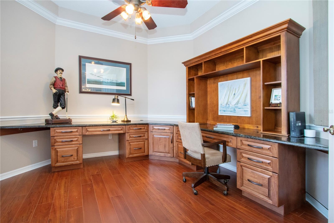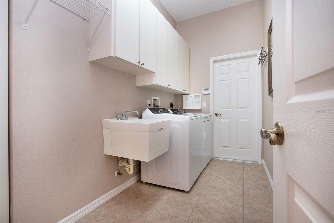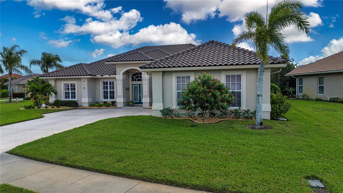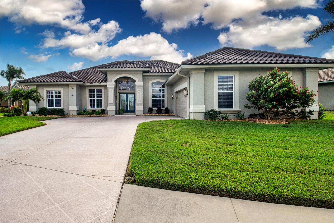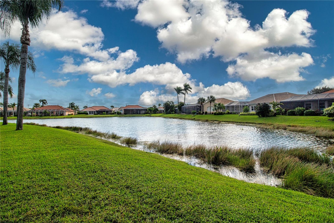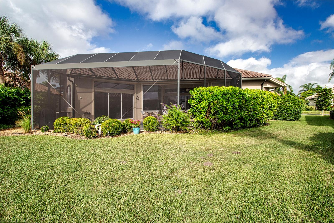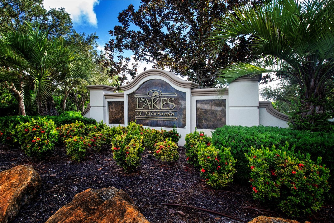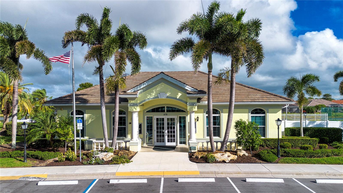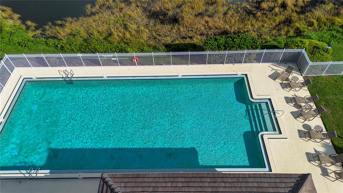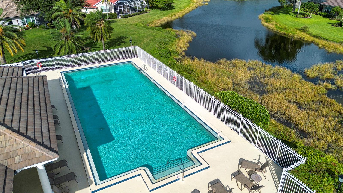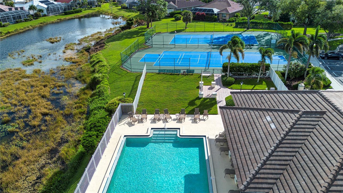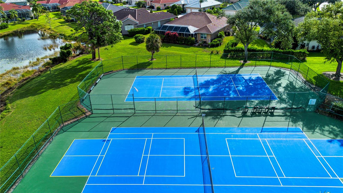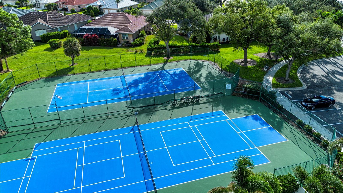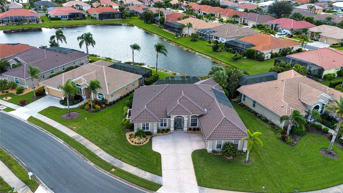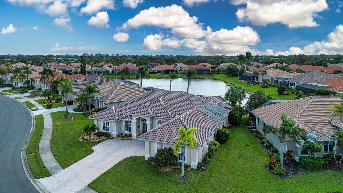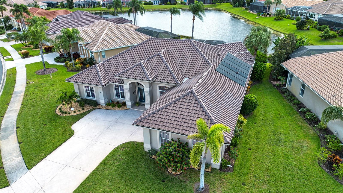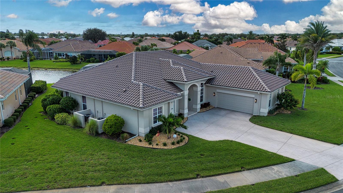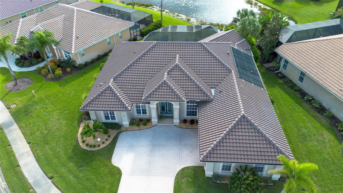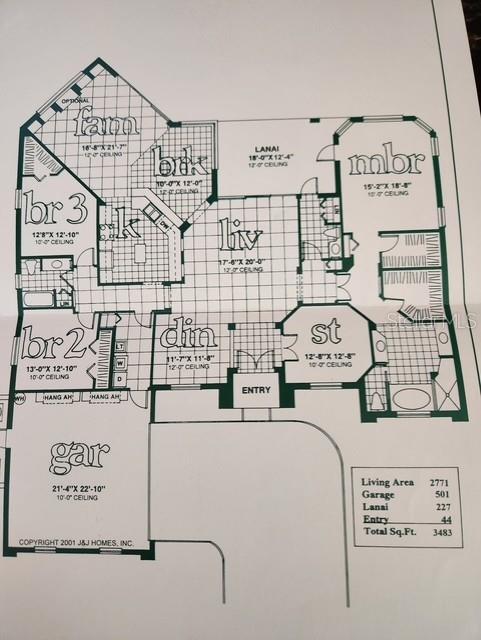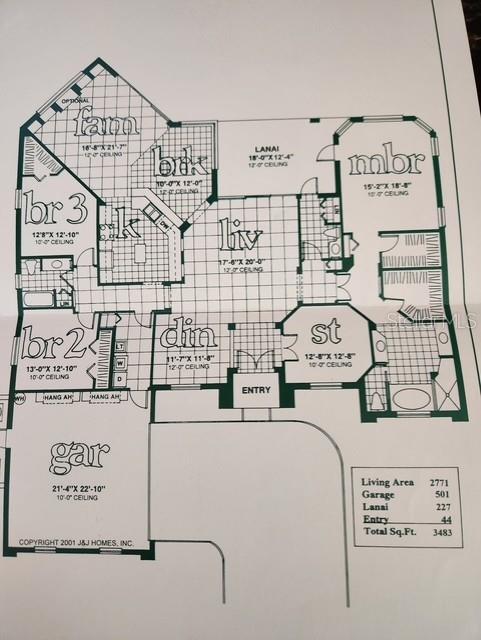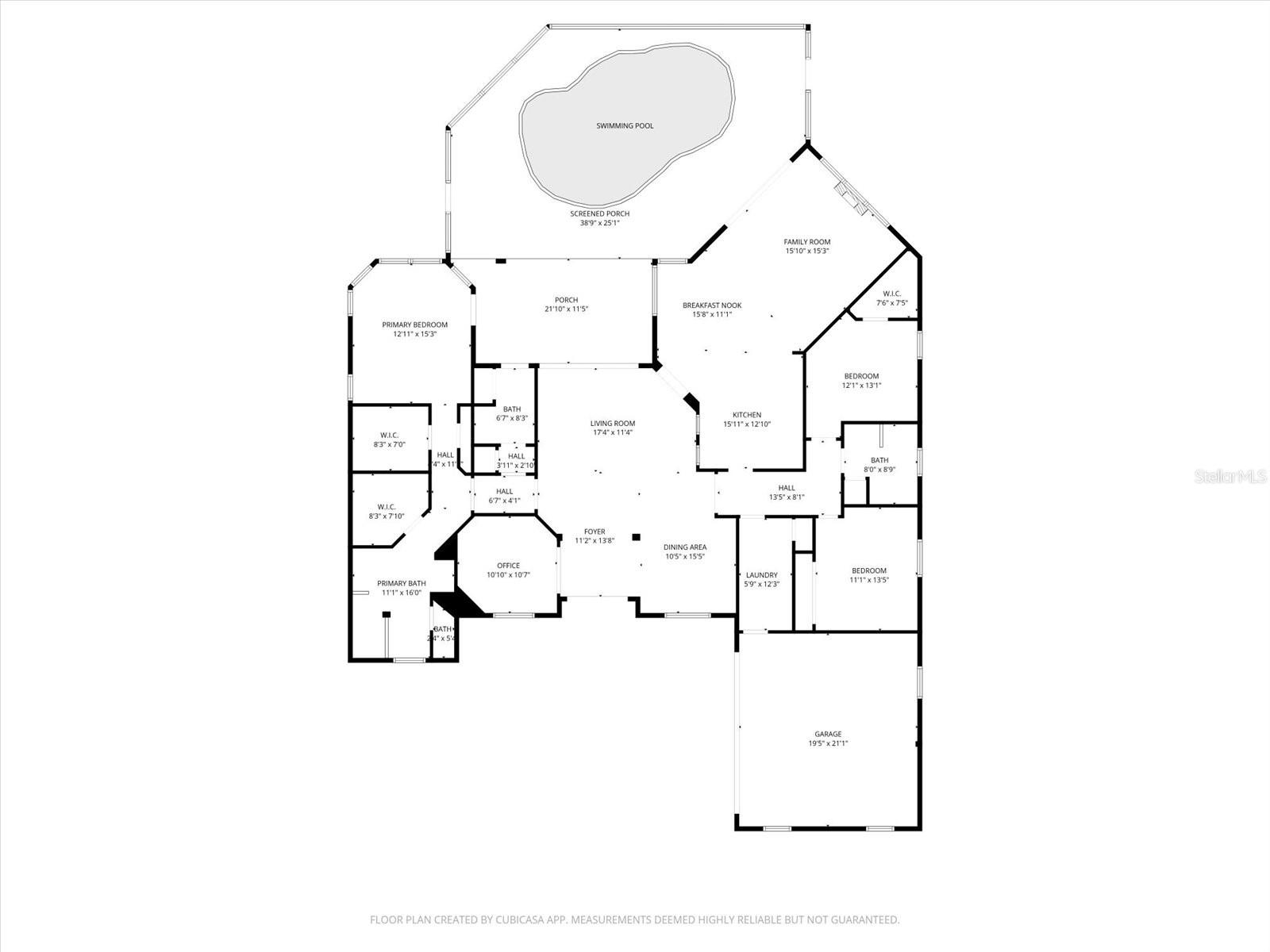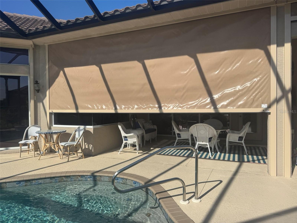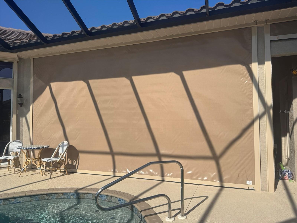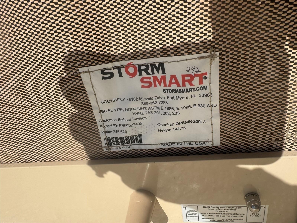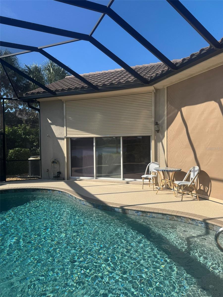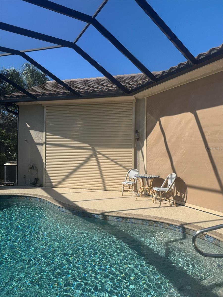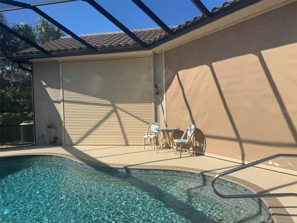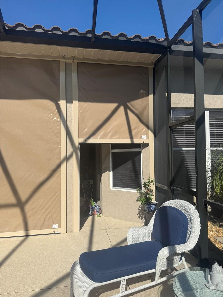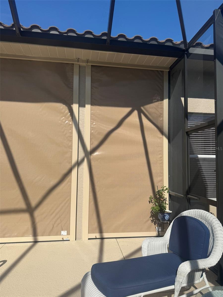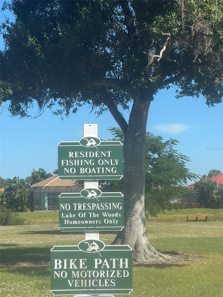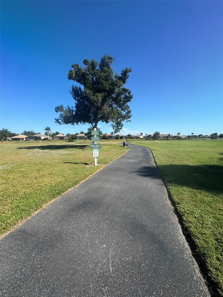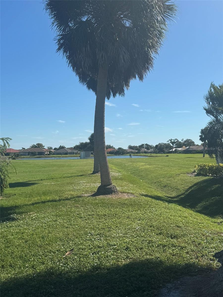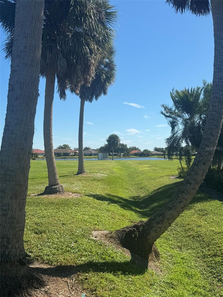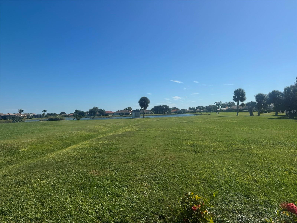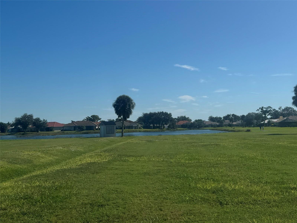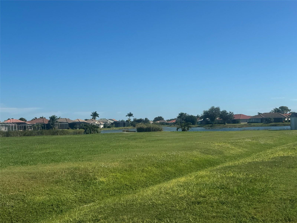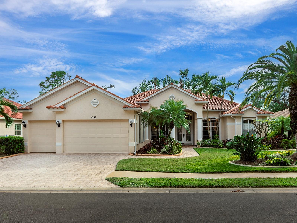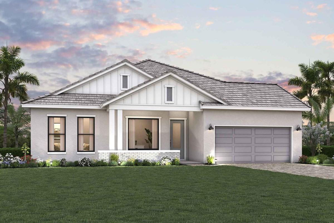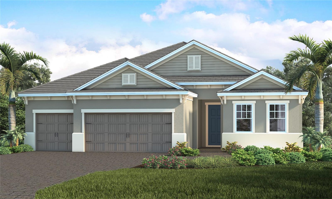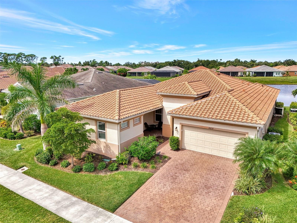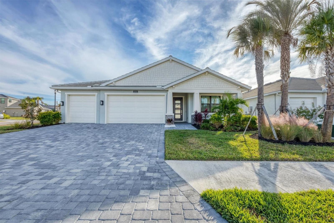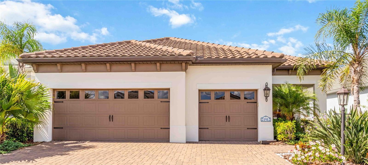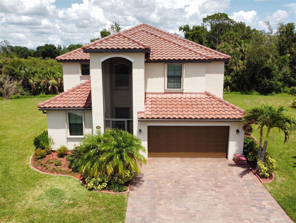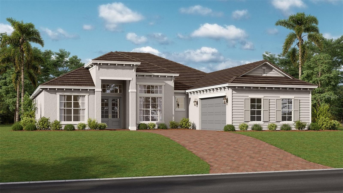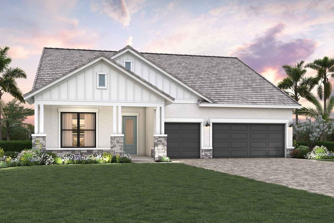PRICED AT ONLY: $729,000
Address: 840 Wood Sorrel Lane, VENICE, FL 34293
Description
VENICE LAKE OF THE WOODS OF JACARANDA EXCEPTIONAL LAKEFRONT RESIDENCE
Welcome home to this exceptional residence built by J & J Builders, where quality craftsmanship and modern upgrades come together in perfect harmony. From the moment you arrive, the new 2024 tile roof, fresh landscaping, and side entry garage set the tone for the elegance that awaits inside. Step through the front door to high ceilings, abundant natural light, and an open layout designed for both comfort and style.
The dining and living areas provide a graceful flow for both entertaining and daily living, with the living room overlooking the sparkling pool and tranquil pond beyond. The high ceilings enhance the spacious, airy feel throughout. Relax in the inviting family room with an electric fireplace, or work comfortably in the office/den featuring a custom built in desk for two. The split bedroom floor plan provides guests with a peaceful retreat, while the primary suite includes an en suite bath, two walk in closets, and generous space for relaxation. The third bedroom also features a walk in closet, and recently installed plantation shutters add timeless style throughout.
The well appointed kitchen boasts quartz countertops, solid wood cabinetry, pull out pantry drawers, lighting above and below the cabinets, and stylish pendant lighting. The aquarium window and sliding glass doors showcase your solar heated pool, where you can swim year round while enjoying serene pond views and visits from sandhill cranes and blue herons in this natural bird sanctuary. The architectural style pool cage (2020) with clear view screening (2024) offers unobstructed views, and the convenient pool half bath adds functionality.
Additional highlights include a self cleaning pool system, fireplace with adjustable heat and colors, attic pull down stairs, alarm system available, irrigation well, storm enhanced garage door, and an extended oversized garage with a workbench and ample storage. For added peace of mind, the home includes motorized storm shutters (2025) on the sliding glass doors and a transferable roof warranty. One AC unit replaced in 2021 and the second unit a new compressor in 2025 and both maintained semi annually.
Located in the highly desirable Lake of the Woods of Jacaranda, residents enjoy outstanding amenities including tennis, pickleball, an Olympic size pool, clubhouse, social events, and miles of scenic walking trails. With no CDD fees and low HOA dues, this community offers exceptional value and a welcoming lifestyle. Conveniently located near shopping, dining, and Venices beautiful Gulf beaches, this home truly captures the essence of Florida living.
Experience the perfect blend of luxury, comfort, and natural beauty in one of Venices most desirable communities. Schedule your private showing today this exceptional home is ready to welcome you!
Property Location and Similar Properties
Payment Calculator
- Principal & Interest -
- Property Tax $
- Home Insurance $
- HOA Fees $
- Monthly -
For a Fast & FREE Mortgage Pre-Approval Apply Now
Apply Now
 Apply Now
Apply Now- MLS#: A4667840 ( Residential )
- Street Address: 840 Wood Sorrel Lane
- Viewed: 93
- Price: $729,000
- Price sqft: $209
- Waterfront: No
- Year Built: 2003
- Bldg sqft: 3496
- Bedrooms: 3
- Total Baths: 3
- Full Baths: 2
- 1/2 Baths: 1
- Garage / Parking Spaces: 2
- Days On Market: 54
- Additional Information
- Geolocation: 27.0706 / -82.3708
- County: SARASOTA
- City: VENICE
- Zipcode: 34293
- Subdivision: The Lakes Of Jacaranda
- Elementary School: Taylor Ranch Elementary
- Middle School: Venice Area Middle
- High School: Venice Senior High
- Provided by: KATHLEEN GOFF LICENSE R.E. BROKER
- Contact: Kathleen Goff
- 941-350-3902

- DMCA Notice
Features
Building and Construction
- Covered Spaces: 0.00
- Exterior Features: Hurricane Shutters, Lighting, Private Mailbox, Sidewalk, Sliding Doors
- Flooring: Ceramic Tile, Luxury Vinyl
- Living Area: 2689.00
- Roof: Tile
Property Information
- Property Condition: Completed
School Information
- High School: Venice Senior High
- Middle School: Venice Area Middle
- School Elementary: Taylor Ranch Elementary
Garage and Parking
- Garage Spaces: 2.00
- Open Parking Spaces: 0.00
- Parking Features: Driveway, Garage Door Opener, Oversized
Eco-Communities
- Pool Features: Auto Cleaner, Heated, Outside Bath Access, Solar Heat
- Water Source: Public
Utilities
- Carport Spaces: 0.00
- Cooling: Central Air
- Heating: Electric
- Pets Allowed: Yes
- Sewer: Public Sewer
- Utilities: Cable Connected, Electricity Connected, Sewer Connected, Sprinkler Well, Water Connected
Amenities
- Association Amenities: Clubhouse, Tennis Court(s), Trail(s)
Finance and Tax Information
- Home Owners Association Fee Includes: Common Area Taxes, Pool, Management
- Home Owners Association Fee: 624.00
- Insurance Expense: 0.00
- Net Operating Income: 0.00
- Other Expense: 0.00
- Tax Year: 2024
Other Features
- Appliances: Dishwasher, Disposal, Microwave, Range, Refrigerator
- Association Name: Keys-Caldwell
- Association Phone: 941-408-8293
- Country: US
- Interior Features: Ceiling Fans(s), Crown Molding, High Ceilings, Kitchen/Family Room Combo, Primary Bedroom Main Floor, Solid Surface Counters, Solid Wood Cabinets, Split Bedroom, Walk-In Closet(s), Window Treatments
- Legal Description: LOT 365 THE LAKES OF JACARANDA UNIT 5
- Levels: One
- Area Major: 34293 - Venice
- Occupant Type: Owner
- Parcel Number: 0440010021
- Possession: Close Of Escrow
- Views: 93
- Zoning Code: RSF1
Nearby Subdivisions
0981 South Venice
1004 South Venice
1069 South Venice
1080 South Venice
1519 Venice East Sec 1
Acreage
Antiguawellen Park
Antiguawellen Pk
Augusta Villas At Plan
Bermuda Club East At Plantatio
Bermuda Club West At Plantatio
Boca Grande Isles
Brightmore
Brightmore At Wellen Park
Buckingham Meadows Iist Andrew
Buckingham Meadows St Andrews
Caribbean Villas 2
Caribbean Villas 3
Circle Woods Of Venice 1
Circle Woods Of Venice 2
Clubside Villas
Coach Homes 1 At Gran Paradiso
Cove Pointe
East Village Model Center
Everly At Wellen Park
Everlywellen Park
Fairway Village Ph 3
Fairway Village Phase 2
Governors Green
Gran Paradiso
Gran Paradiso Ph 1
Gran Paradiso Twnhms 1b
Gran Place
Grand Palm
Grand Palm 3ab
Grand Palm Ph 1a
Grand Palm Ph 1a A
Grand Palm Ph 1b
Grand Palm Ph 1b A
Grand Palm Ph 1c B
Grand Palm Ph 1ca
Grand Palm Ph 2a B 2a C
Grand Palm Ph 2a D 2a C
Grand Palm Ph 2a D 2a E
Grand Palm Ph 2c
Grand Palm Ph 3a
Grand Palm Ph 3a A
Grand Palm Ph 3a Cpb 50 Pg 3
Grand Palm Ph 3b
Grand Palm Phase 1a
Grand Palm Phase 2b
Grand Palm Phases 2a D 2a E
Grassy Oaks
Gulf View Estates
Hampton Mews Of St An Drews Ea
Harrington Lake
Heathers Two
Heron Lakes
Heron Shores
Hourglass Lakes Ph 1
Hourglass Lakes Ph 2
Islandwalk
Islandwalk At The West Village
Islandwalk At West Villages
Islandwalk At West Villages Ph
Islandwalkthe West Vlgs Ph 3
Islandwalkthe West Vlgs Ph 4
Islandwalkthe West Vlgs Ph 5
Islandwalkthe West Vlgs Ph 6
Islandwalkthe West Vlgs Ph 7
Islandwalkthe West Vlgs Ph 8
Islandwalkthe West Vlgs Phase
Islandwalkwest Vlgs Ph 1ca
Islandwalkwest Vlgs Ph 4
Jacaranda Country Club West Vi
Jacaranda Heights
Kenwood Glen 1 Of St Andrews E
Kenwood Glen Iist Andrews Eas
Lake Of The Woods
Lakespur Wellen Park
Lakespurwellen Park
Lakespurwellen Pk
Lemon Bay Estates
Links Preserve Ii Of St Andrew
Meadow Run At Jacaranda
Myrtle Trace At Plan
Myrtle Trace At The Plantation
North Port
Not Applicable
Oakbend At Wellen Park
Oasis
Oasiswest Vlgs Ph 1
Oasiswest Vlgs Ph 2
Palmera At Wellen Park
Patios St Andrews Park At Plan
Pennington Place
Plamore Sub
Plantation The
Plantation Woods
Preservewest Vlgs Ph 1
Quail Lake
Rapalo
Saint George
Sarasota Ranch Estates
Solstice
Solstice At Wellen Park
Solstice Ph 2
Solstice Ph One Rep
Solstice Phase Two
South Venice
South Venice 28 Un 17
South Venice Un 20
Southvenice
Southwood Sec C
Southwood Sec D
Stonecastle At Southwood Ph 01
Sunstone At Wellen Park
Sunstone Lakeside At Wellen Pa
Sunstone Village F5 Ph 1a 1b
Sunstone Village F5 Ph 2
Sunstone Village F5 Phases 1a
Tarpon Point
Terrace Vlsst Andrews Pkplan
Terraces Villas St Andrews Par
The Lakes Of Jacaranda
The Reserve
Tortuga
Venetia Ph 1a
Venetia Ph 2
Venetia Ph 3
Venetia Ph 4
Venetia Ph 5
Venice East
Venice East 3rd Add
Venice East 4th Add
Venice East 5th Add
Venice East Sec 01 Rep
Venice East Sec 1
Venice East Sec 1 1st Add
Venice Gardens
Venice Gardens Sec 3
Venice Gardens Townepark
Venice Groves
Venice Groves Rep
Ventura Village
Villas Of Somerset
Vivienda West
Wellen Park
Wellen Park Golf Country Club
Wellen Pk Golf Country Club
Wexford On The Green Ph 1
Whitestonesouthwood
Willow Spgs
Woodmere Lakes
Wysteria
Wysteria Wellen Park Village F
Wysteriawellen Park
Wysteriawellen Park Village F4
Similar Properties
Contact Info
- The Real Estate Professional You Deserve
- Mobile: 904.248.9848
- phoenixwade@gmail.com
