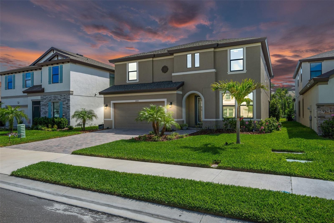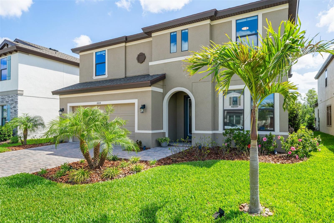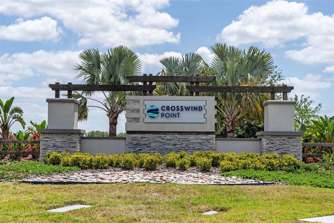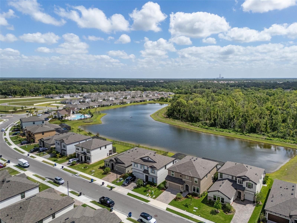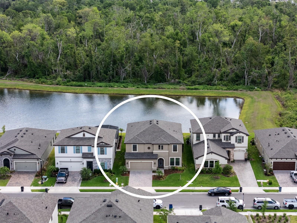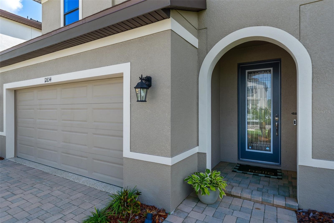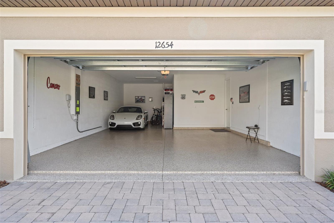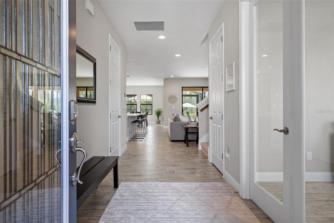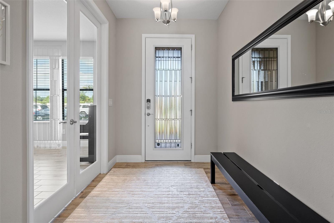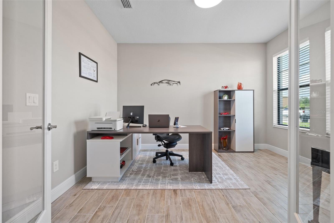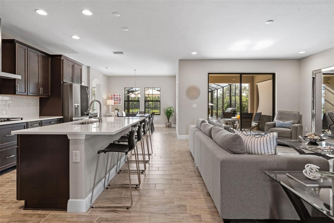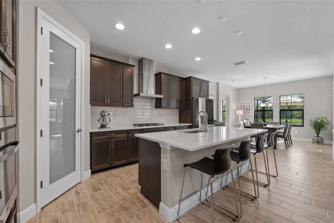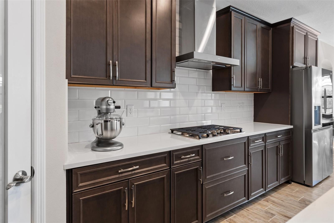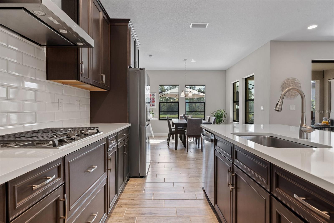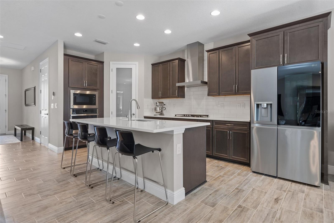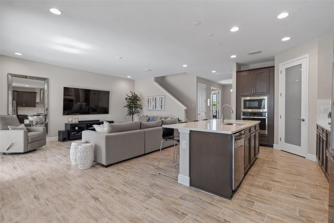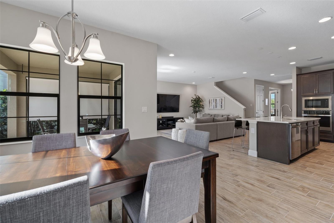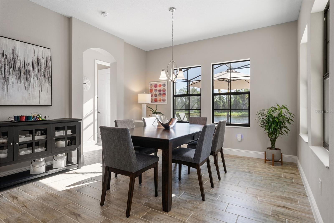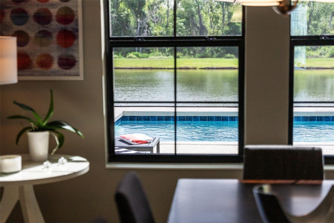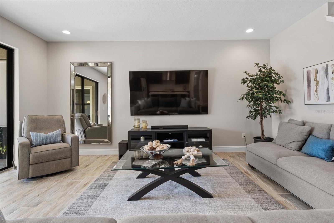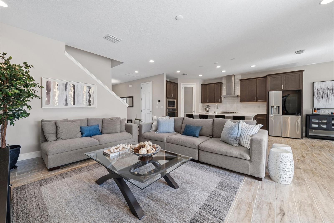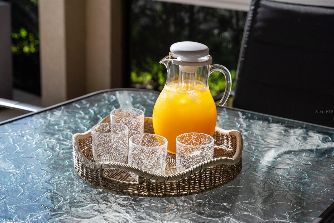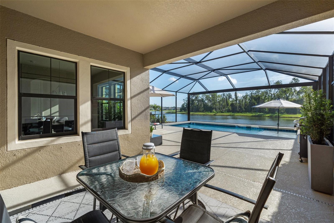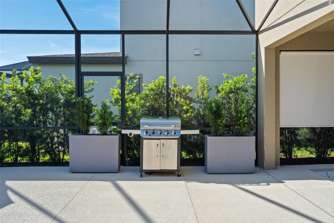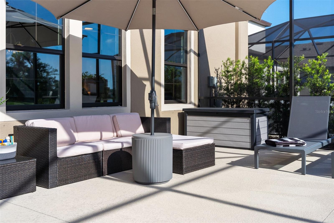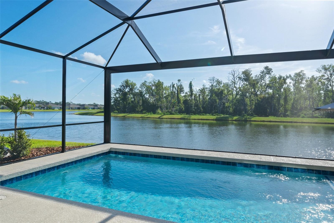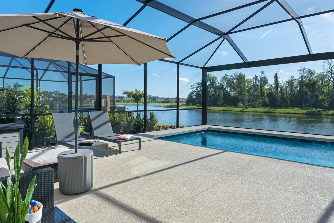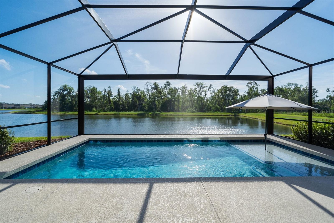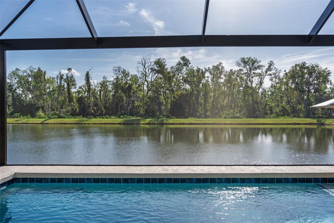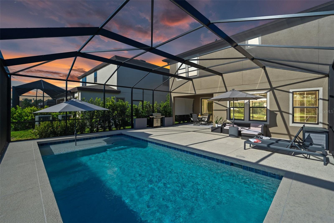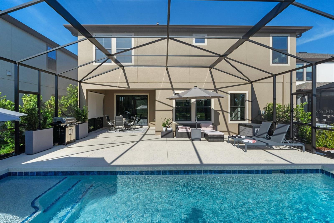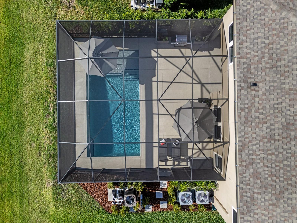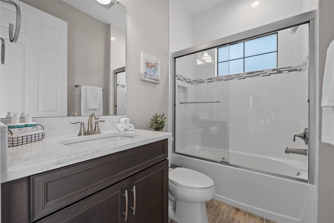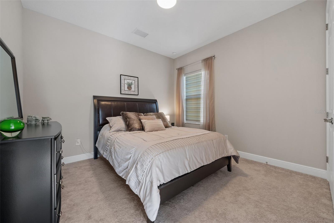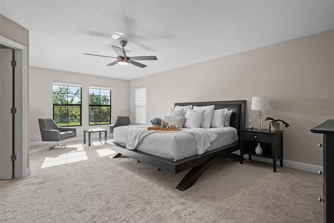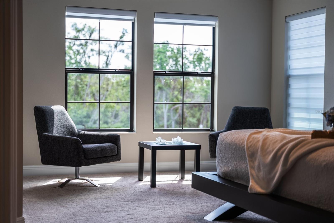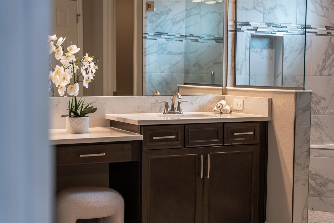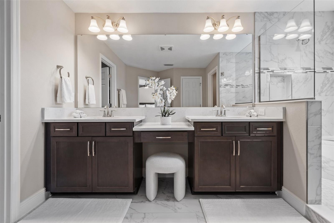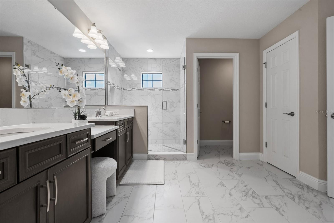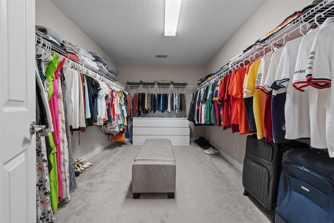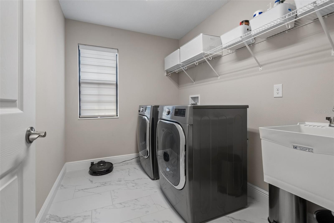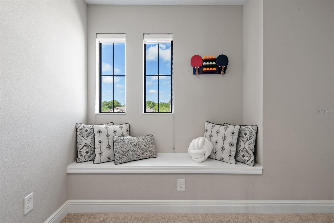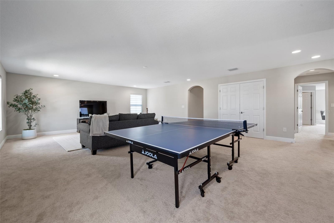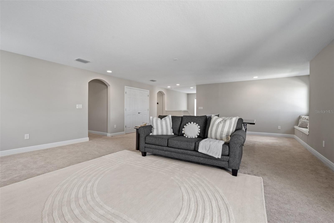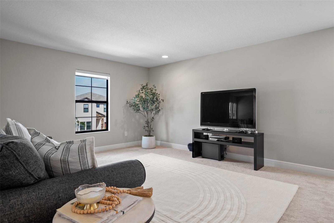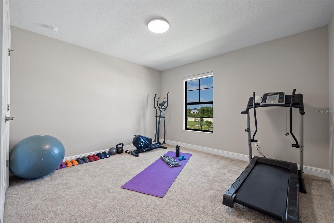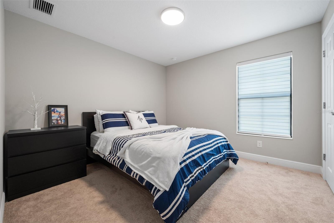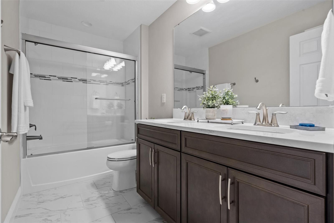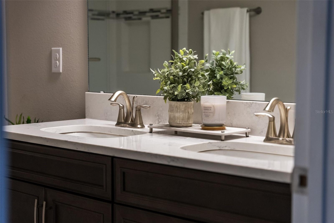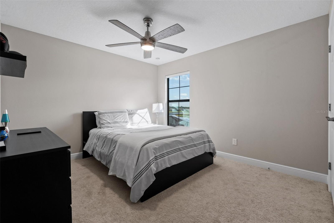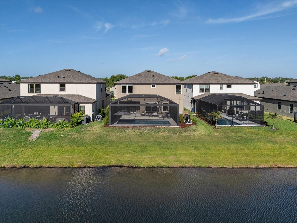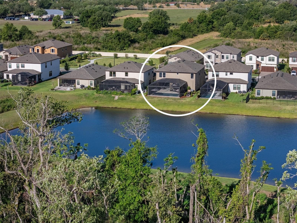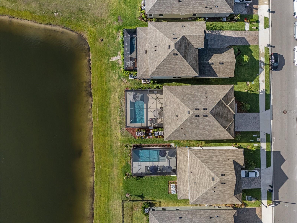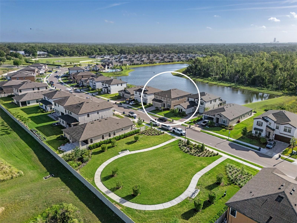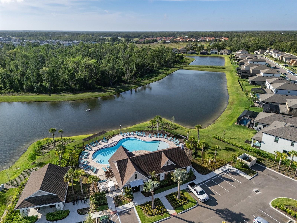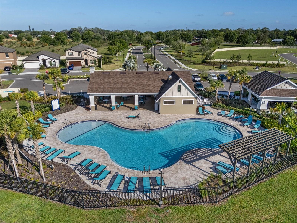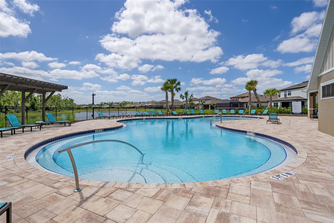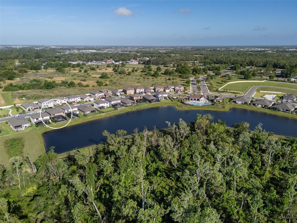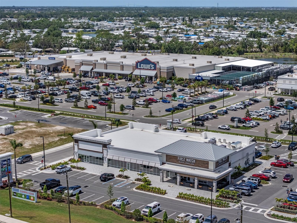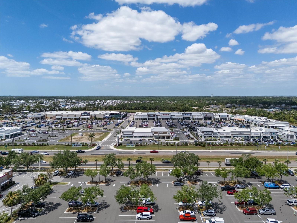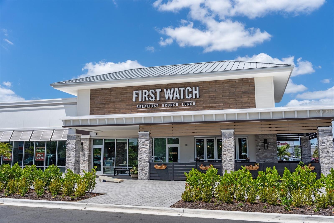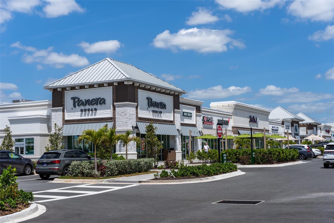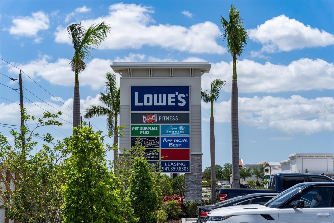PRICED AT ONLY: $729,000
Address: 12654 Oak Hill Way, PARRISH, FL 34219
Description
This move in ready home is better than new and offers a premium preserve setting, a custom pool, and over $17,000 in incentives. Built in 2022 by Homes by WestBay, one of Tampa Bays most respected builders, this 5 bedroom, 3 bath, 3 car garage residence blends elegant design with functional living for the modern family.
Perfectly positioned on a premium preserve lot with pond views and no rear neighbors, this home provides both privacy and serenity in the highly sought after Crosswind Point community in Parrish. With more than 3,300 square feet of thoughtfully designed living space, every detail reflects quality and craftsmanship.
Step inside to discover expansive wood look tile flooring, soaring ceilings, and an abundance of natural light flowing through the open concept floor plan. The chefs kitchen is the true centerpiece of the home, featuring quartz countertops, 42 inch upper cabinets, stainless steel appliances, a gas cooktop, a walk in pantry, and a large island ideal for family gatherings or entertaining guests.
The first floor offers a private guest suite, perfect for visitors or multi generational living. Upstairs, youll find four additional bedrooms and a spacious bonus room, providing flexible space for a home office, media room, or play area. The owners suite serves as a peaceful retreat, complete with a spa inspired bathroom, dual vanities, oversized walk in shower, soaking tub, and an expansive walk in closet with custom shelving.
Step outside to your personal oasis. The custom pool with panoramic screen enclosure overlooks the tranquil preserve, creating the perfect backdrop for morning coffee or sunset gatherings. The extended paver lanai provides ample room for lounging or dining al fresco, while the professionally landscaped yard enhances the homes curb appeal and outdoor ambiance.
Additional upgrades include a three car garage with epoxy flooring, designer lighting, ceiling fans throughout, smart home features, and energy efficient construction. This home has been meticulously maintained and shows like a model.
Crosswind Point is known for its resort style amenities, including a community pool, playground, walking trails, and pocket parks, all surrounded by nature. Ideally located near I 75 and US 301, this home offers easy access to top rated schools, shopping, dining, and the best of Floridas Gulf Coast beachesjust 30 to 40 minutes from Tampa, Sarasota, and St. Pete.
Seller incentives include a $10,000 credit, plus $7,000 closing credit, and a free appraisal when using the preferred lender. With its prime location, premium lot, and custom upgrades, this home represents exceptional value in todays market. Move in ready and loaded with designer finishes, this Avocet II is the perfect combination of luxury, comfort, and Florida lifestyle. Schedule your private showing today.
Property Location and Similar Properties
Payment Calculator
- Principal & Interest -
- Property Tax $
- Home Insurance $
- HOA Fees $
- Monthly -
For a Fast & FREE Mortgage Pre-Approval Apply Now
Apply Now
 Apply Now
Apply Now- MLS#: A4669251 ( Residential )
- Street Address: 12654 Oak Hill Way
- Viewed: 5
- Price: $729,000
- Price sqft: $173
- Waterfront: No
- Year Built: 2022
- Bldg sqft: 4212
- Bedrooms: 5
- Total Baths: 3
- Full Baths: 3
- Garage / Parking Spaces: 3
- Days On Market: 2
- Additional Information
- Geolocation: 27.5841 / -82.4206
- County: MANATEE
- City: PARRISH
- Zipcode: 34219
- Subdivision: Crosswind Point Ph I
- Elementary School: Annie Lucy Williams Elementary
- Middle School: Buffalo Creek Middle
- High School: Parrish Community High
- Provided by: TOP FLORIDA HOMES
- Contact: Larissa Smith
- 855-919-0458

- DMCA Notice
Features
Building and Construction
- Builder Model: Avocet II
- Builder Name: Homes By West Bay LLC
- Covered Spaces: 0.00
- Exterior Features: Hurricane Shutters, Private Mailbox, Rain Gutters, Sidewalk, Sliding Doors, Sprinkler Metered
- Flooring: Carpet, Luxury Vinyl
- Living Area: 3344.00
- Roof: Shingle
Land Information
- Lot Features: Private
School Information
- High School: Parrish Community High
- Middle School: Buffalo Creek Middle
- School Elementary: Annie Lucy Williams Elementary
Garage and Parking
- Garage Spaces: 3.00
- Open Parking Spaces: 0.00
- Parking Features: Garage Door Opener
Eco-Communities
- Pool Features: Heated, Salt Water, Screen Enclosure
- Water Source: Public
Utilities
- Carport Spaces: 0.00
- Cooling: Central Air
- Heating: Central, Natural Gas
- Pets Allowed: Breed Restrictions
- Sewer: Public Sewer
- Utilities: Cable Connected, Electricity Available, Natural Gas Available, Sewer Available, Water Available
Amenities
- Association Amenities: Clubhouse, Pool
Finance and Tax Information
- Home Owners Association Fee Includes: Pool, Maintenance Grounds
- Home Owners Association Fee: 45.00
- Insurance Expense: 0.00
- Net Operating Income: 0.00
- Other Expense: 0.00
- Tax Year: 2024
Other Features
- Appliances: Convection Oven, Cooktop, Dishwasher, Disposal, Dryer, Microwave, Refrigerator, Washer
- Association Name: Rachel Welborn
- Association Phone: 813-533-2958
- Country: US
- Interior Features: Ceiling Fans(s), Eat-in Kitchen, High Ceilings, Kitchen/Family Room Combo, Living Room/Dining Room Combo, Open Floorplan, PrimaryBedroom Upstairs, Smart Home, Stone Counters, Thermostat, Walk-In Closet(s), Window Treatments
- Legal Description: LOT 147, CROSSWIND POINT PH I PI #4261.0835/9
- Levels: Two
- Area Major: 34219 - Parrish
- Occupant Type: Owner
- Parcel Number: 426108359
- View: Water
- Zoning Code: PD-MU
Nearby Subdivisions
0414001 Crosswind Ranch Ph Ib
1764 Fort Hamer Rd S. Of 301
1765 Parrish North To County L
Aberdeen
Acreage
Ancient Oaks
Ancient Oaks Unit One
Aviary At Rutland Ranch
Aviary At Rutland Ranch Ph 1a
Aviary At Rutland Ranch Ph Iia
Bella Lago
Bella Lago Ph I
Bella Lago Ph Ie Iib
Bella Lago Ph Ii Subph Iiaia I
Broadleaf
Canoe Creek
Canoe Creek Ph I
Canoe Creek Ph Ii Subph Iia I
Canoe Creek Ph Iii
Chelsea Oaks Ph Ii Iii
Chelsea Oaks Ph Ii & Iii
Copperstone
Copperstone Ph I
Copperstone Ph Iib
Copperstone Ph Iic
Creekside At Rutland Ranch
Creekside At Rutland Ranch P
Creekside Oaks Ph I
Creekside Preserve
Creekside Preserve Ii
Cross Creek Ph I-d
Cross Creek Ph Id
Crosscreek
Crosscreek 1d
Crosscreek Ph I Subph B C
Crosscreek Ph I Subph B & C
Crosscreek Ph Ia
Crosswind Point Ph I
Crosswind Point Ph Ii
Crosswind Ranch
Crosswind Ranch Ph Ia
Cypress Glen At River Wilderne
Del Webb At Bayview
Del Webb At Bayview Ph I Subph
Del Webb At Bayview Ph Ii Subp
Del Webb At Bayview Ph Iii
Del Webb At Bayview Ph Iv
Del Webb Sunchase Ph 1
Ellenton Acres
Firethorn
Forest Creek Fennemore Way
Forest Creek Ph I Ia
Forest Creek Ph Iib Rev
Forest Creek Ph Iii
Foxbrook Ph Iii C
Gamble Creek Estates Ph Ii Ii
Grand Oak Preserve
Grand Oak Preserve Fka The Pon
Harrison Ranch Ph I-b
Harrison Ranch Ph Ia
Harrison Ranch Ph Ib
Harrison Ranch Ph Ii-b
Harrison Ranch Ph Iia
Harrison Ranch Ph Iib
Isles At Bayview
Isles At Bayview Ph I Subph A
Isles At Bayview Ph Ii
Isles At Bayview Ph Iii
Kingsfield Lakes Ph 1
Kingsfield Lakes Ph 3
Kingsfield Ph Ii
Kingsfield Phase Iii
Lakeside Preserve
Legacy Preserve
Lexington
Lexington Ph V Vi Vii
Mckinley Oaks
Morgans Glen Ph Ia Ib Ic Iia
None
North River Ranch
North River Ranch Ph Ia-i
North River Ranch Ph Ia2
North River Ranch Ph Iai
North River Ranch Ph Ib Id Ea
North River Ranch Ph Ib & Id E
North River Ranch Ph Ic Id We
North River Ranch Ph Iva
North River Ranch Ph Ivb
North River Ranch Ph Ivc1
North River Ranch Riverfield
Oakfield Lakes
Oakfield Trails
Oakfield Trails Phase I
Oakfield Trails West
Parkwood Lakes Ph V Vi Vii
Parrish Lakes
Pleasant Oaks Estates
Prosperity Lakes
Prosperity Lakes Ph I Subph Ia
Reserve At Twin Rivers
River Plantation Ph I
River Plantation Ph Ii
River Preserve Estates
River Wilderness
River Wilderness Ph I
River Wilderness Ph Iia
River Wilderness Ph Iib
River Wilderness Ph Iii Sp D2
River Wilderness Ph Iii Sp E F
River Wilderness Ph Iii Sp H1
River Wilderness Ph Iii Subph
River Wilderness Ph Iv
River Woods Ph I
River Woods Ph Ii
River Woods Ph Iv
Rivers Reach
Rivers Reach Ph Ia
Rivers Reach Ph Ii
Rye Crossing
Rye Ranch
Rye Ranch®
Salt Meadows
Saltmdws Ph Ia
Saltmeadows Ph Ia
Sawgrass Lakes Ph Iiii
Seaire
Silverleaf
Silverleaf Ph I-a
Silverleaf Ph I-b
Silverleaf Ph Ia
Silverleaf Ph Ib
Silverleaf Ph Ic
Silverleaf Ph Id
Silverleaf Ph Ii Iii
Silverleaf Ph Iv
Silverleaf Ph V
Silverleaf Ph Vi
Southern Oaks
Southern Oaks Ph I Ii
Southern Oaks Ph I & Ii
Suburban Agriculturea1
Summerwood
Summerwoods
Summerwoods Ph Ia
Summerwoods Ph Ib
Summerwoods Ph Ic Id
Summerwoods Ph Ic & Id
Summerwoods Ph Ii
Summerwoods Ph Iiia Iva
Summerwoods Ph Iiia Iva Pi 40
Summerwoods Ph Iiia & Iva
Summerwoods Ph Iiib Ivb
Summerwoods Ph Ivc
Timberly
Timberly Ph I Ii
Twin Rivers
Twin Rivers Ph I
Twin Rivers Ph Ii
Twin Rivers Ph Iii
Twin Rivers Ph Iv
Twin Rivers Ph V-a1
Twin Rivers Ph Va1
Twin Rivers Ph Va2 Va3
Twin Rivers Ph Va4
Twin Rivers Ph Vb2 Vb3
Willow Bend Ph Ib
Willow Bend Ph Iii
Willow Bend Ph Iv
Willow Shores
Windwater Ph 1a Ia
Windwater Ph 1a & Ia
Windwater Ph Ia Ib
Windwater Ph Ia & Ib
Woodland Preserve
Contact Info
- The Real Estate Professional You Deserve
- Mobile: 904.248.9848
- phoenixwade@gmail.com
