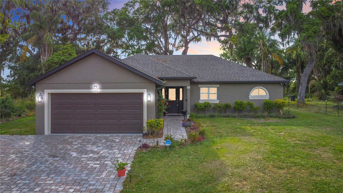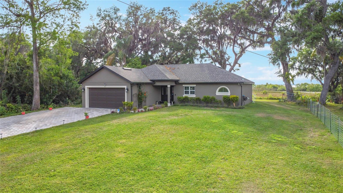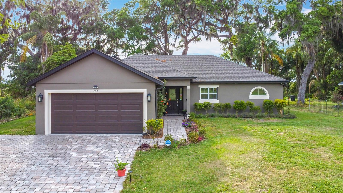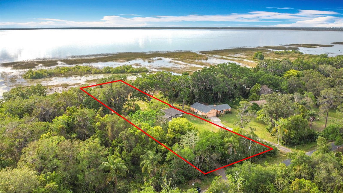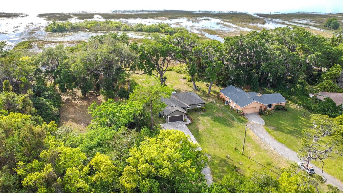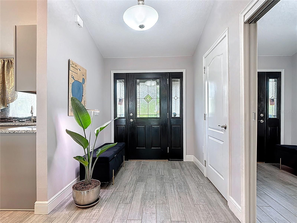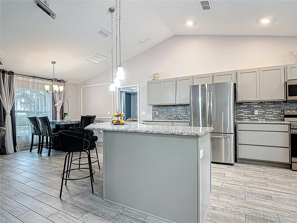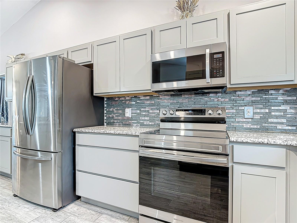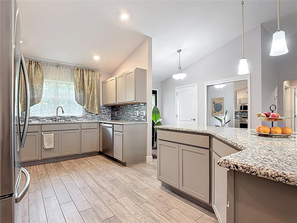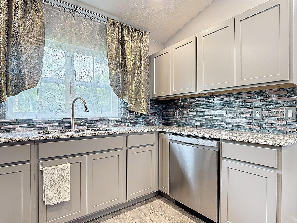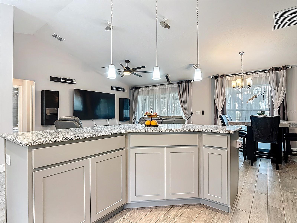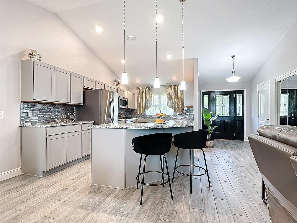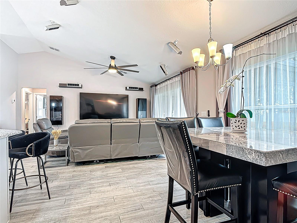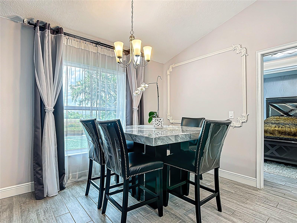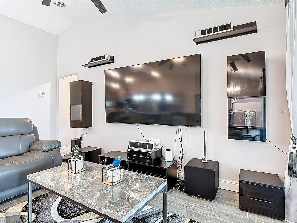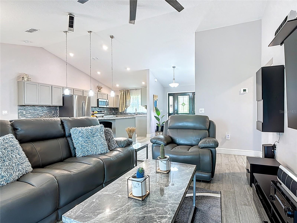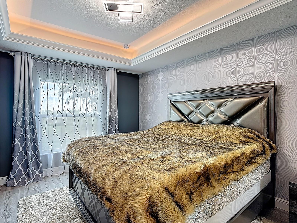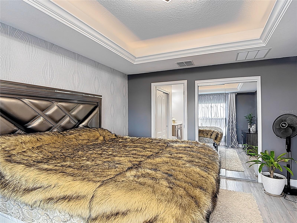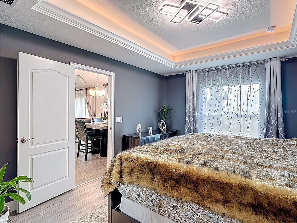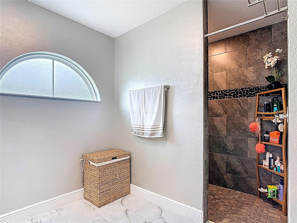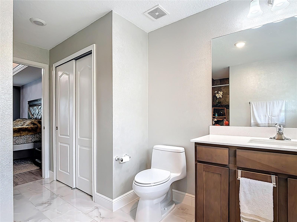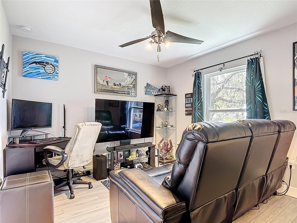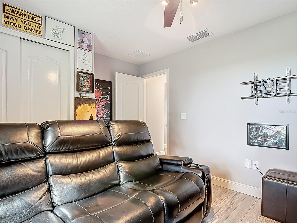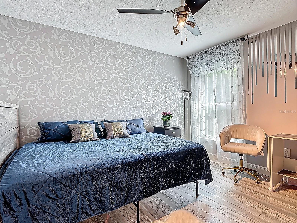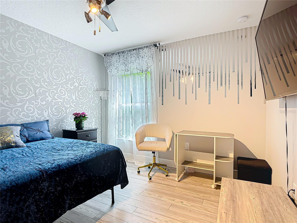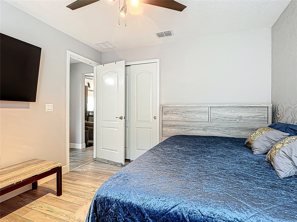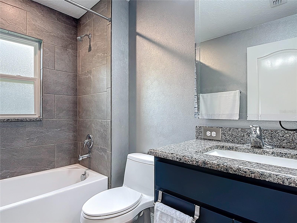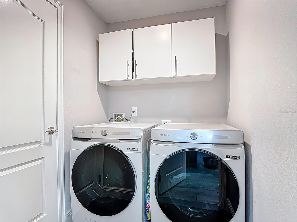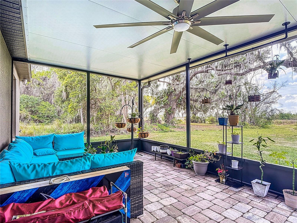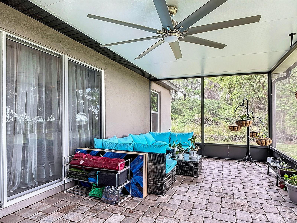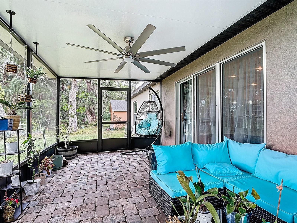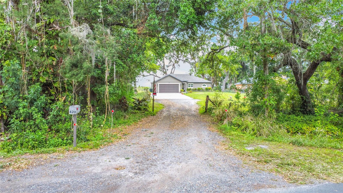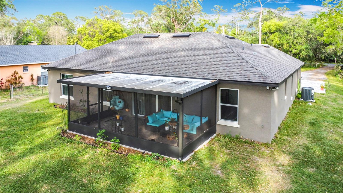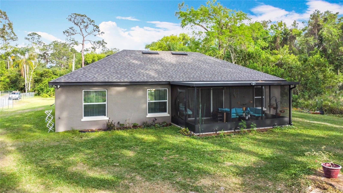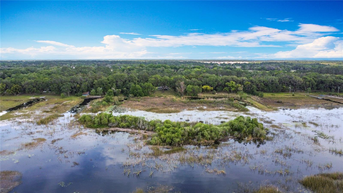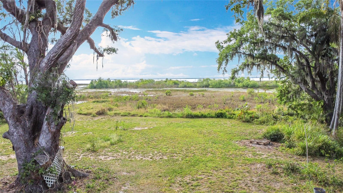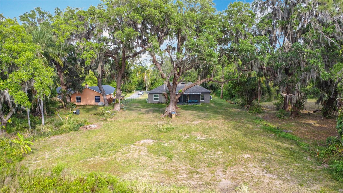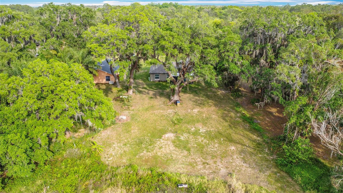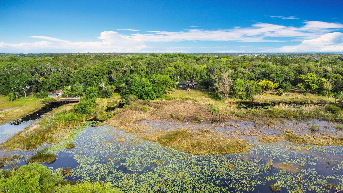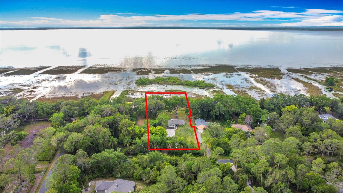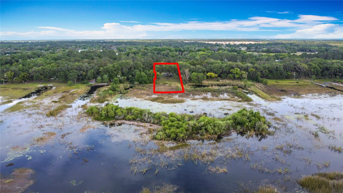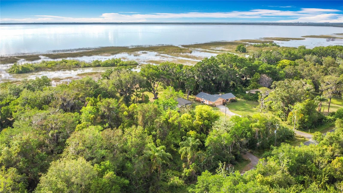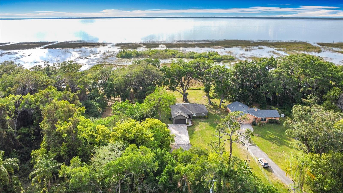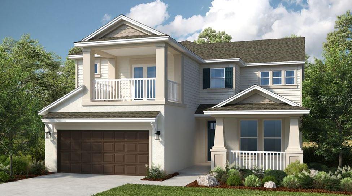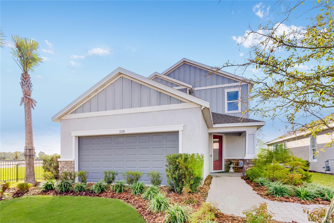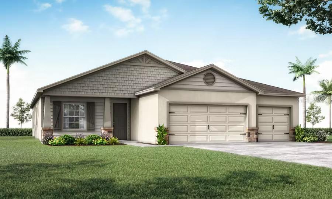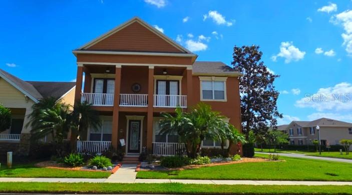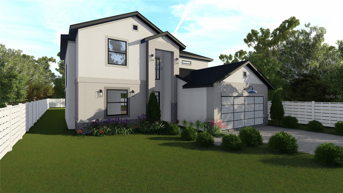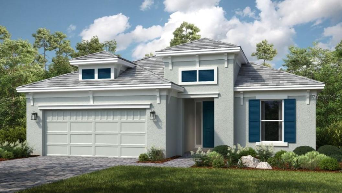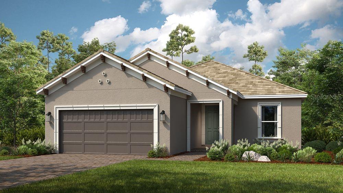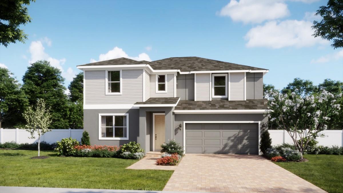PRICED AT ONLY: $565,000
Address: 420 Ketch Road, ST CLOUD, FL 34771
Description
Almost Brand New Stunning Home with Lake access. NO HOA!
This beautifully custom designed home offers 3 bedrooms and 2 bathrooms and is situated on a peaceful .91 acre LOT. Immerse yourself with nature and the mature trees that surround this property. Across the house you will find an Island with Bird Sanctuary!
House was built in 2023 and features a balance of comfort, luxury and functionality. House was built with double insulation all around. Kitchen features a beautiful Island and granite countertop. The primary suite has a walk in built in closet with custom cabinetry, and design ceiling. House equipped with 7.1 surround sound wiring to ceiling and wall of the living room. Internet wiring for all rooms to the living room. Outside corners wired for security cameras.
Step outside to your private backyard and enjoy a family gathering on the back screened porch. In the back yard plenty of space to store all your toys RV, Boat, Camper and much more.
Build your own dock and have access to the Lake or East Lake Tohos public boat ramp is just a couple minutes away.
House Located close to dining, stores, just minutes from Lake Nona downtown, easy access to all major highways. Couple minutes from Chisholm Parks playgrounds, soccer and baseball field, sand volleyball, and stunning walking trails.
Schedule your private showing today.
Property Location and Similar Properties
Payment Calculator
- Principal & Interest -
- Property Tax $
- Home Insurance $
- HOA Fees $
- Monthly -
For a Fast & FREE Mortgage Pre-Approval Apply Now
Apply Now
 Apply Now
Apply Now- MLS#: S5123555 ( Residential )
- Street Address: 420 Ketch Road
- Viewed: 44
- Price: $565,000
- Price sqft: $295
- Waterfront: No
- Year Built: 2023
- Bldg sqft: 1916
- Bedrooms: 3
- Total Baths: 2
- Full Baths: 2
- Garage / Parking Spaces: 2
- Days On Market: 181
- Additional Information
- Geolocation: 28.288 / -81.2491
- County: OSCEOLA
- City: ST CLOUD
- Zipcode: 34771
- Subdivision: Runnymede North Half Town Of
- Provided by: CHARLES RUTENBERG REALTY ORLANDO
- Contact: Nataliya Voroshylo Hylton
- 407-622-2122

- DMCA Notice
Features
Building and Construction
- Covered Spaces: 0.00
- Exterior Features: Lighting, Sliding Doors
- Fencing: Chain Link
- Flooring: Luxury Vinyl, Tile
- Living Area: 1460.00
- Roof: Shingle
Garage and Parking
- Garage Spaces: 2.00
- Open Parking Spaces: 0.00
Eco-Communities
- Water Source: Public
Utilities
- Carport Spaces: 0.00
- Cooling: Central Air
- Heating: Central
- Sewer: Septic Tank
- Utilities: Cable Available, Electricity Connected, Water Connected
Finance and Tax Information
- Home Owners Association Fee: 0.00
- Insurance Expense: 0.00
- Net Operating Income: 0.00
- Other Expense: 0.00
- Tax Year: 2024
Other Features
- Appliances: Dishwasher, Disposal, Dryer, Microwave, Range, Refrigerator, Washer
- Country: US
- Interior Features: Ceiling Fans(s), Eat-in Kitchen, Living Room/Dining Room Combo, Primary Bedroom Main Floor, Stone Counters, Thermostat, Tray Ceiling(s), Walk-In Closet(s)
- Legal Description: TOWN OF RUNNYMEDE PB 1 PGS 4 & 5 COM AT NE COR OF LOT 7 BLK 9, S 100 FT MOL ALONG W LINE OF KETCH RD R/W TO S LINE OF LOT 7, N81-32-07W 349.88 FT MOL TO E LAKE TOHO, N 100 FT MOL, S81-22-11E 100.67 FT, N08-59-38E 6.31 FT, S81-00-22E 100.20 FT, S08-59 -38W 6.94 FT, S81-22-11E 149.02 FT TO W LINE OF KETCH RD R/W AND TO POB
- Levels: One
- Area Major: 34771 - St Cloud (Magnolia Square)
- Occupant Type: Owner
- Parcel Number: 29-25-31-4910-0009-0072
- Possession: Close Of Escrow
- View: Trees/Woods, Water
- Views: 44
- Zoning Code: RES
Nearby Subdivisions
Hanover Reserve Replat Pb 24
Amelia Groves
Amelia Groves Ph 1
Arrowhead Country Estates
Ashton Park
Ashton Place
Avellino
Barker Tracts Unrec
Barrington
Bay Lake Estates
Bay Lake Ranch
Bay Lake Ranch Unit 1
Blackstone
Brack Ranch
Brack Ranch North
Brack Ranch Ph 1
Breezy Pines
Bridge Pointe
Bridgewalk
Bridgewalk Ph 1a
Center Lake On The Park
Center Lake Ranch
Chisholm Trails
Chisholms Ridge
Country Meadow West
Del Webb Sunbridge
Del Webb Sunbridge Ph 1
Del Webb Sunbridge Ph 1d
Del Webb Sunbridge Ph 1e
Del Webb Sunbridge Ph 2a
East Lake Cove Ph 1
East Lake Park Ph 3-5
East Lake Park Ph 35
East Lake Reserve At Narcoosse
El Rancho Park Add Blk B
Ellington Place
Estates Of Westerly
Florida Agricultural Co
Gardens At Lancaster Park
Glenwood Ph 1
Glenwood Ph 2
Glenwoodph 1
Gramercy Farms Ph 5
Hammock Pointe
Hanover Reserve Rep
Hanover Reserve Replat
Hanover Reserve Replat Pb 24 P
Hanover Square
John J Johnstons
Lake Ajay Village
Lake Pointe
Lakeshore At Narcoossee Ph 1
Lakeshore At Narcoossee Ph 4
Lancaster Park East
Lancaster Park East Ph 2
Lancaster Park East Ph 3 4
Lancaster Park East Ph 3 & 4
Live Oak Lake Ph 1
Live Oak Lake Ph 1 2 3
Live Oak Lake Ph 2
Live Oak Lake Ph 3
Majestic Oaks
Mill Stream Estates
Millers Grove 1
Narcoossee New Map Of
Narcoossee Village Ph 1
New Eden On Lakes
New Eden On The Lakes
New Eden Ph 1
Nova Bay
Nova Grove
Nova Park
Nova Pointe Ph 1
Oak Shore Estates
Oaktree Pointe Villas
Oakwood Shores
Pine Glen
Pine Glen Ph 4
Pine Grove Park
Prairie Oaks
Preserve At Turtle Creek Ph 1
Preserve At Turtle Creek Ph 3
Preserveturtle Crk Ph 1
Preserveturtle Crk Ph 5
Preston Cove Ph 1 2
Rummell Downs Rep 1
Runnymede North Half Town Of
Serenity Reserve
Silver Spgs
Silver Springs
Sola Vista
Split Oak Estates
Split Oak Reserve
Split Oak Reserve Ph 2
Starline Estates
Stonewood Estates
Summerly
Summerly Ph 2
Summerly Ph 3
Sunbrooke
Sunbrooke Ph 1
Sunbrooke Ph 2
Sunbrooke Ph 5
Suncrest
Sunset Grove Ph 1
Sunset Groves Ph 2
Terra Vista
The Crossings
The Crossings Ph 2
The Landings At Live Oak
The Waters At Center Lake Ranc
Thompson Grove
Tops Terrace
Trinity Place Ph 1
Trinity Place Ph 2
Turtle Creek Ph 1a
Turtle Creek Ph 1b
Twin Lakes Ranchettes
Tyson Reserve
Underwood Estates
Weslyn Park
Weslyn Park In Sunbridge
Weslyn Park Ph 2
Weslyn Park Ph 3
Whip O Will Hill
Wiregrass Ph 1
Wiregrass Ph 2
Similar Properties
Contact Info
- The Real Estate Professional You Deserve
- Mobile: 904.248.9848
- phoenixwade@gmail.com
