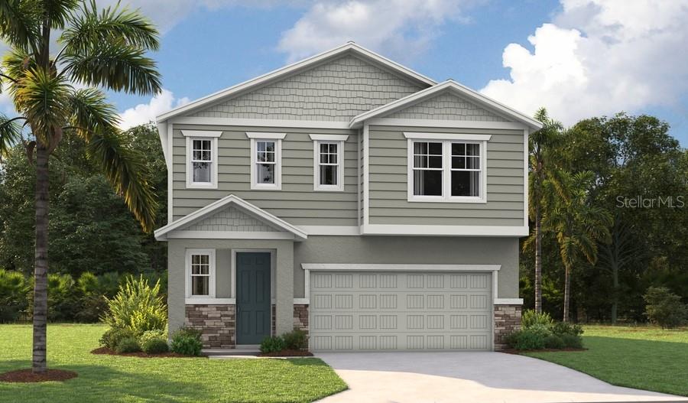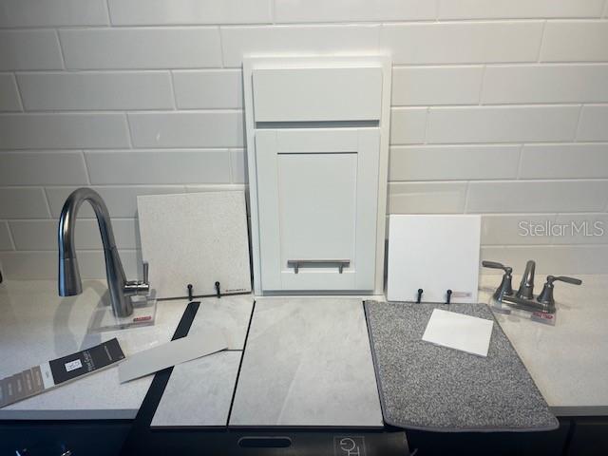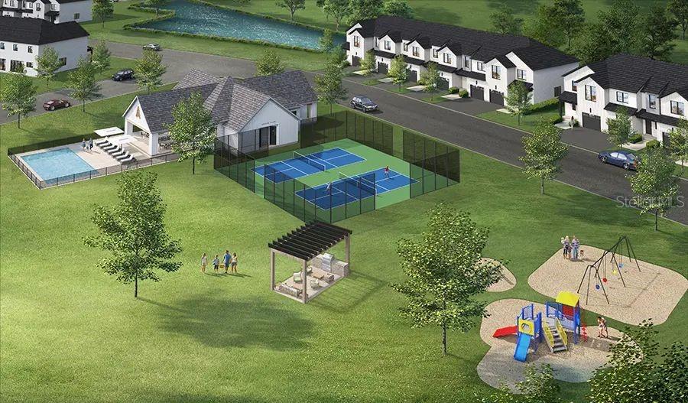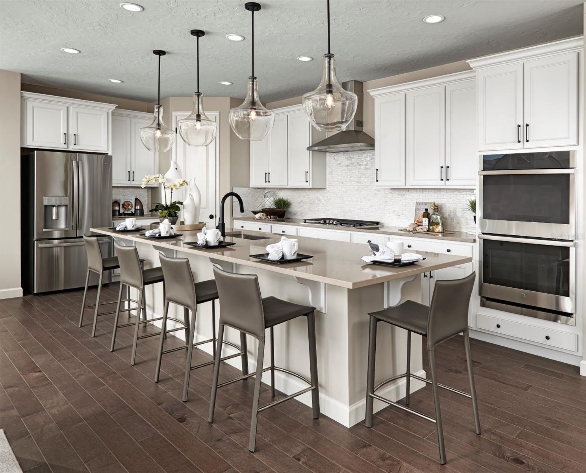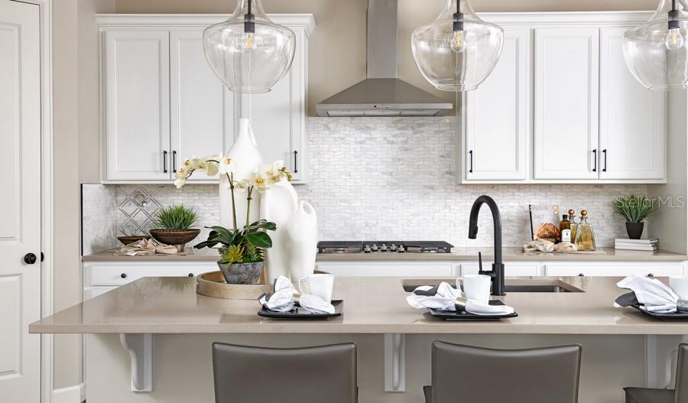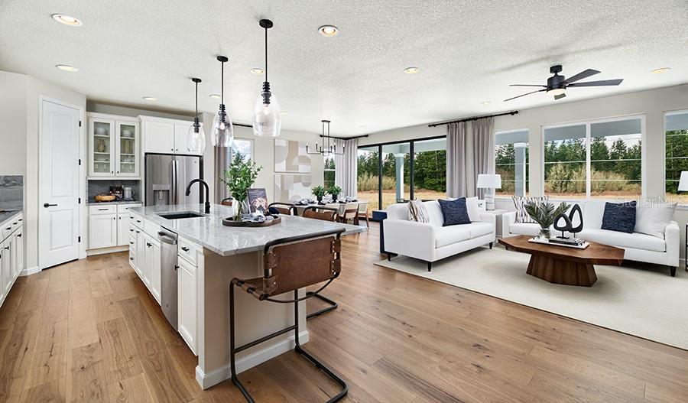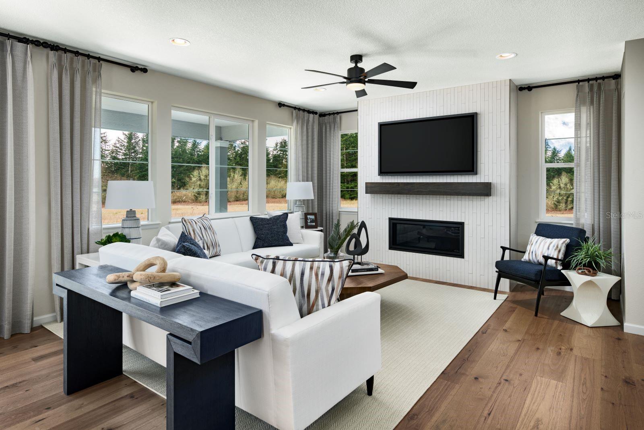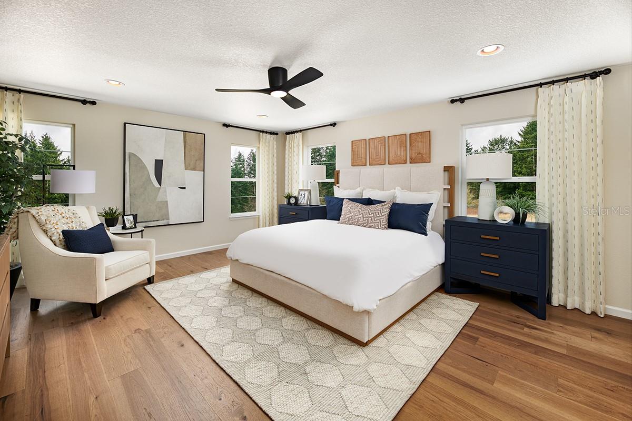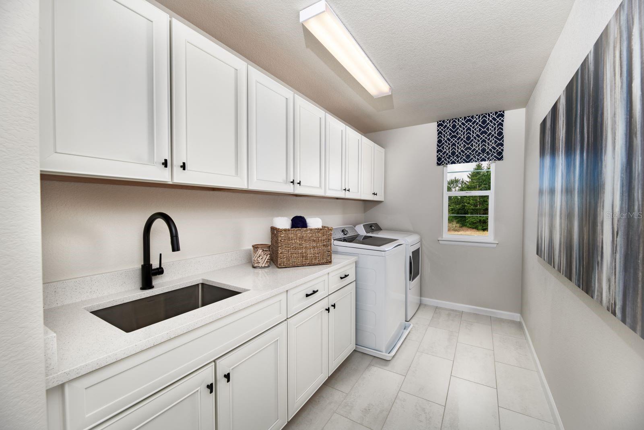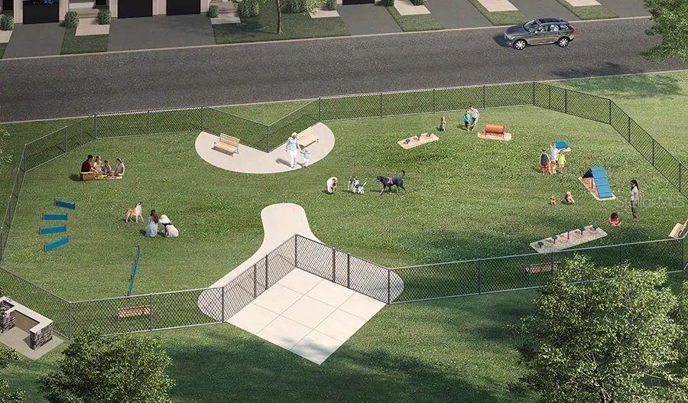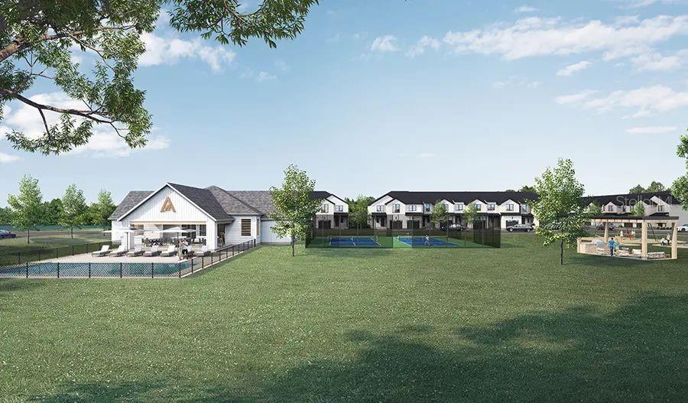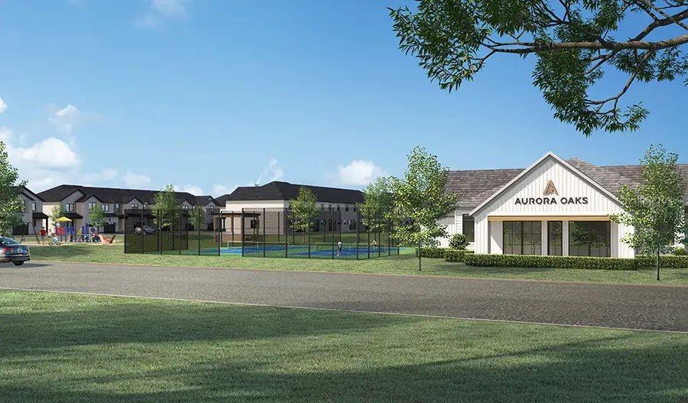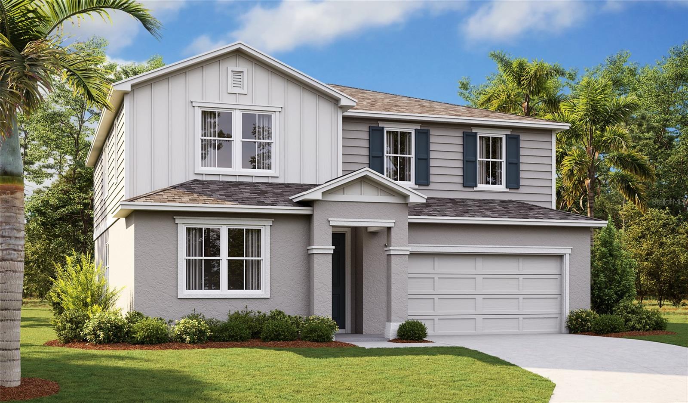PRICED AT ONLY: $358,638
Address: 6149 64th Terrace, OCALA, FL 34476
Description
Under Construction. **Take advantage of special financing + Flex Funds on quick move in homes ** This home offers Stone elevation, 9' 4" ceilings and 8' doors on the main floor, Smart Thermostat, professionally Curated finishes including 42" white cabinets , quartz in kitchen and all the bathrooms, staggered wood look tile flooring, video doorbell and laundry sink pre plumb. * SAMPLE PHOTOS Actual homes as constructed may not contain the features and layouts depicted and may vary from image(s). **Options may vary by community, so see your sales associate for details. These offers are available for select homes on a first come, first served basis.
Property Location and Similar Properties
Payment Calculator
- Principal & Interest -
- Property Tax $
- Home Insurance $
- HOA Fees $
- Monthly -
For a Fast & FREE Mortgage Pre-Approval Apply Now
Apply Now
 Apply Now
Apply Now- MLS#: S5128758 ( Residential )
- Street Address: 6149 64th Terrace
- Viewed: 1
- Price: $358,638
- Price sqft: $127
- Waterfront: No
- Year Built: 2025
- Bldg sqft: 2814
- Bedrooms: 4
- Total Baths: 3
- Full Baths: 2
- 1/2 Baths: 1
- Garage / Parking Spaces: 2
- Days On Market: 1
- Additional Information
- Geolocation: 29.1253 / -82.2253
- County: MARION
- City: OCALA
- Zipcode: 34476
- Subdivision: Seasons At Aurora Oaks
- Provided by: THE REALTY EXPERIENCE POWERED BY LRR
- Contact: Stephanie Morales, LLC
- 407-399-2055

- DMCA Notice
Features
Building and Construction
- Builder Model: Laurel
- Builder Name: Richmond American Homes
- Covered Spaces: 0.00
- Exterior Features: Sliding Doors
- Flooring: Carpet, Ceramic Tile
- Living Area: 2414.00
- Roof: Shingle
Property Information
- Property Condition: Under Construction
Garage and Parking
- Garage Spaces: 2.00
- Open Parking Spaces: 0.00
- Parking Features: Garage Door Opener
Eco-Communities
- Water Source: Public
Utilities
- Carport Spaces: 0.00
- Cooling: Central Air
- Heating: Central, Electric
- Pets Allowed: Yes
- Sewer: Public Sewer
- Utilities: Public
Finance and Tax Information
- Home Owners Association Fee: 344.00
- Insurance Expense: 0.00
- Net Operating Income: 0.00
- Other Expense: 0.00
- Tax Year: 2025
Other Features
- Appliances: Dishwasher, Electric Water Heater, Microwave, Range
- Association Name: Richmond American Homes
- Country: US
- Interior Features: High Ceilings, Open Floorplan, Solid Surface Counters, Split Bedroom, Walk-In Closet(s)
- Legal Description: SEC 05 TWP 16 RGE 21 PLAT BOOK 016 PAGE 136 AURORA OAKS PHASE 1 LOT 51
- Levels: Two
- Area Major: 34476 - Ocala
- Occupant Type: Vacant
- Parcel Number: 35460-01-051
- Possession: Close Of Escrow
Nearby Subdivisions
Ag Non Sub
Bahia Oaks
Bent Tree
Bent Tree Ph I
Bridle Run
Brookhaven
Brookhaven Ph 1
Brookhaven Ph 2
Brookhaven Phase 1
Cherrywood Estate
Cherrywood Estates
Cherrywood Preserve
Cherrywood Preserve Ph 1
Copperleaf
Countryside Farms
Countryside Farms Ocala
Countryside Farms Of Ocala
Emerald Point
Equine Estates
Freedom Crossings Preserve
Freedom Crossings Preserve Ph
Freedom Xings Preserve Ph 1
Freedom Xings Preserve Ph 2
Green Turf Acres
Greystone Hills
Greystone Hills Ph 2
Greystone Hills Ph Two
Hamblen
Hardwood Trails
Hardwood Trls
Harvest Meadow
Hibiscus Park Un 01
Hidden Lake
Hidden Lake 04
Hidden Lake Un 01
Hidden Lake Un 04
Indigo East
Indigo East Ph 01 Un Aa
Indigo East Ph 01 Un Gg
Indigo East Ph 1
Indigo East Ph 1 Un Gg
Indigo East Ph 1 Uns Aa Bb
Indigo East Ph I Un Gg
Indigo East Phase 1
Indigo East South Duplex
Indigo East South Ph 1
Indigo East Un A-a Ph 01
Indigo East Un Aa Ph 01
Jb Ranch
Jb Ranch Ph 01
Jb Ranch Sub Ph 2a
Kingsland Cntry
Kingsland Country Estate
Kingsland Country Estate Marco
Kingsland Country Estateforest
Kingsland Country Estatemarco
Kingsland Country Estates
Kingsland Country Estates For
Kingsland Country Estates Whis
Magnolia Manor
Majestic Oaks
Majestic Oaks Fourth Add
Majestic Oaks Second Add
Marion Landing
Marion Landing Un 03
Marion Lndg 02
Marion Lndg Un 02
Marion Lndg Un 03
Marion Ranch
Marion Ranch Ph 2
Marion Ranch Phases 3 And 4
Meadow Glen Un 5
Meadow Glenn
Meadow Glenn Un 01
Meadow Glenn Un 03a
Meadow Glenn Un 1
Meadow Glenn Un 2
Meadow Glenn Un 3b
Meadow Glenn Un 5
Meadow Rdg
Non Sub
None
Not Applicable
Not On List
Not On The List
Oak Acres
Oak Ridge Estate
Oak Run
Oak Run Baytree Greens
Oak Run Crescent Oaks
Oak Run Eagles Point
Oak Run Fairway Oaks
Oak Run Fairways Oaks
Oak Run Fountains
Oak Run Golfview 09
Oak Run Golfview B
Oak Run Hillside
Oak Run Laurel Oaks
Oak Run Linkside
Oak Run Preserve Un A
Oak Run The Fountains
Oak Run The Preserve
Oak Run Timbergate Tr
Oak Run/golfview
Oak Rungolfview
Oakcrest Estate
Oaks At Ocala Crossings South
Oaksocala Xings South
Oaksocala Xings South Ph 2
Oaksocala Xings South Ph Two
Ocala Crossings South
Ocala Crossings South Ph 2
Ocala Crossings South Phase Tw
Ocala Waterway
Ocala Waterway Estate
Ocala Waterway Estates
On Top Of The World
Other
Palm Cay
Palm Cay Un 02
Palm Cay Un 02 E F
Pioneer Ranch
Pioneer Ranch Phase 1
Pioneer Ranch Wellton
Pioner Ranch Wellton
Redding Hammock
Sandy Pines
Seasons At Aurora Oaks
Sevilla Estate
Shady Hills Estates
Spruce Creek
Spruce Creek 02
Spruce Creek 03
Spruce Creek 04
Spruce Creek I
Spruce Crk 01
Spruce Crk 02
Spruce Crk 03
Summit 02
Sun Country Estate
Wingspread Farms
Woods Meadows Estates 02ndadd
Similar Properties
Contact Info
- The Real Estate Professional You Deserve
- Mobile: 904.248.9848
- phoenixwade@gmail.com
