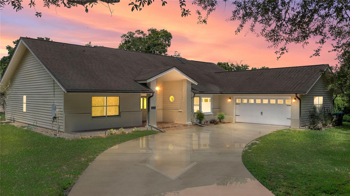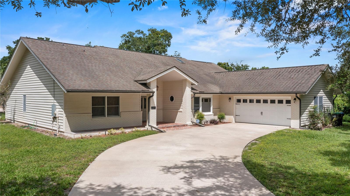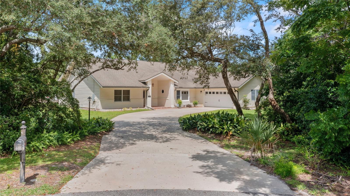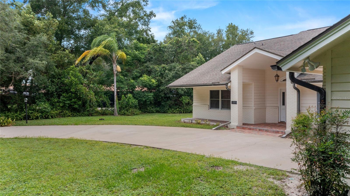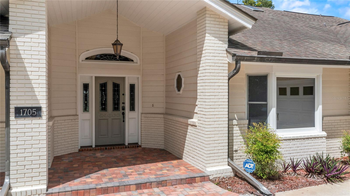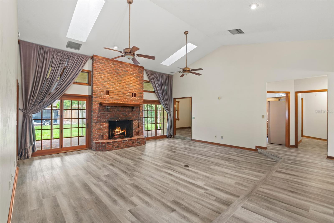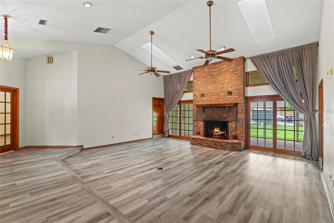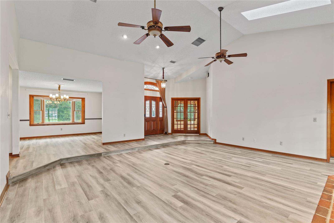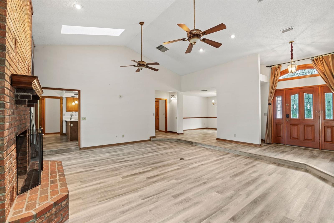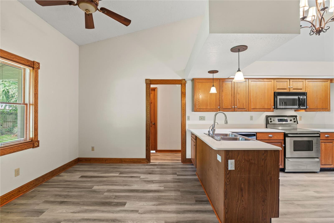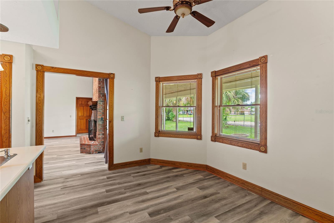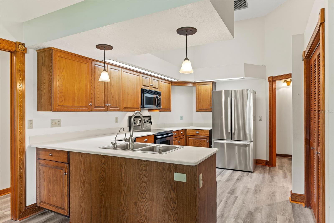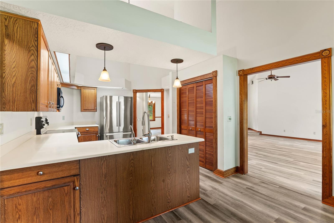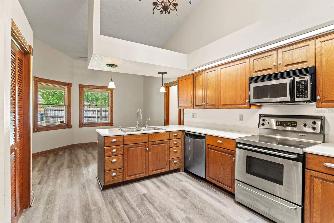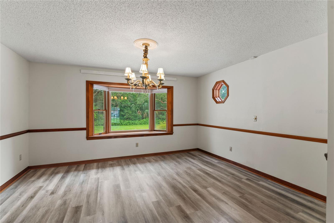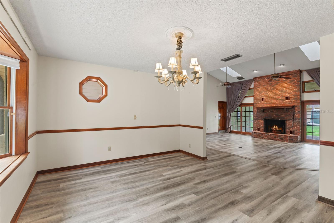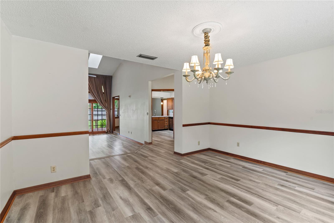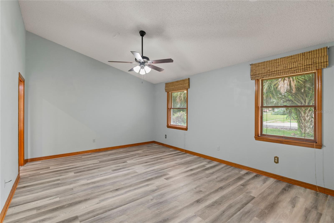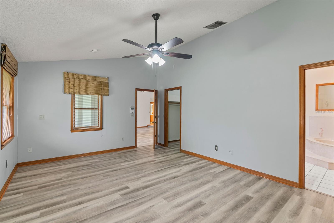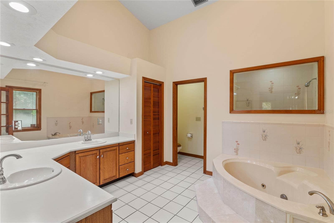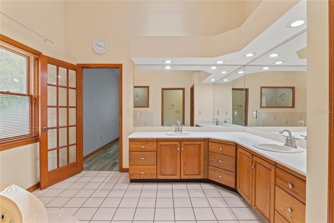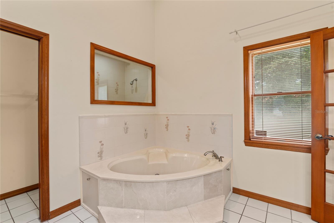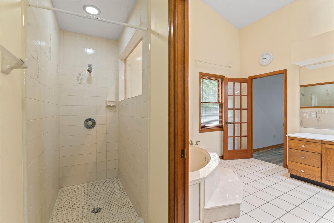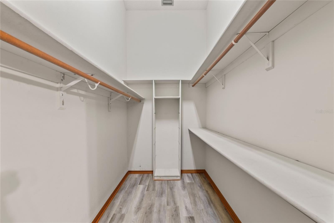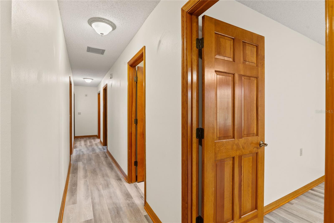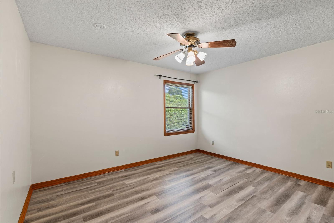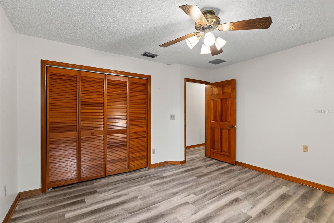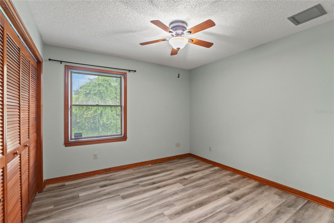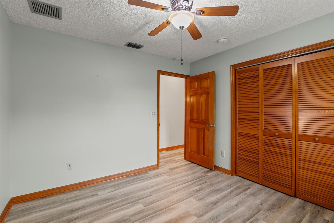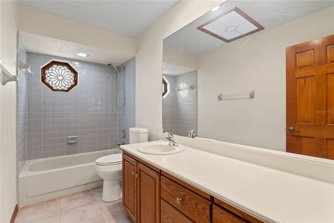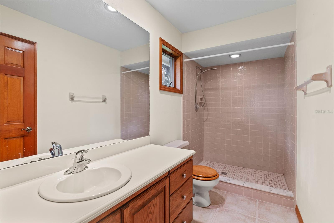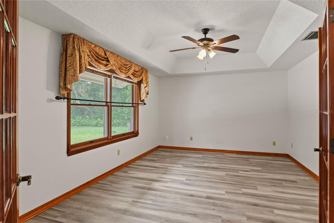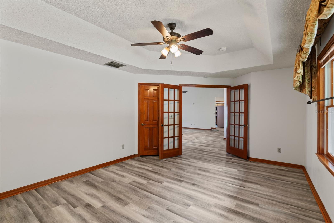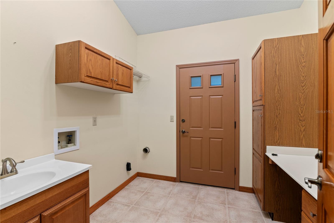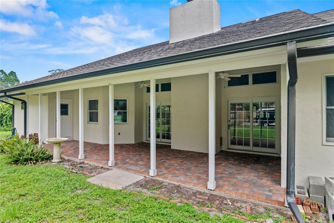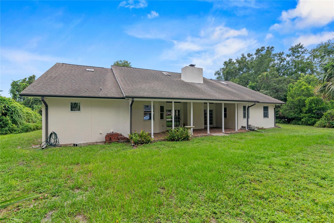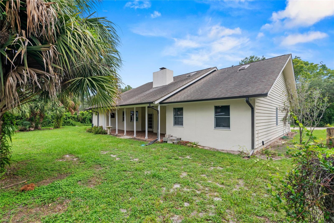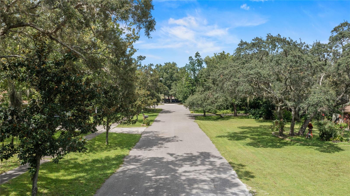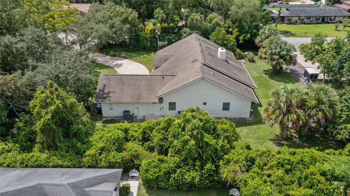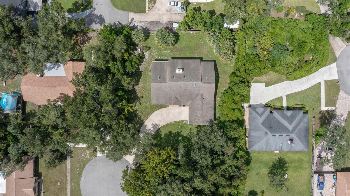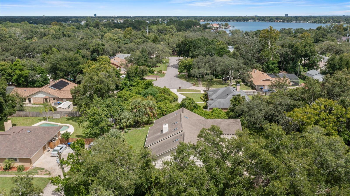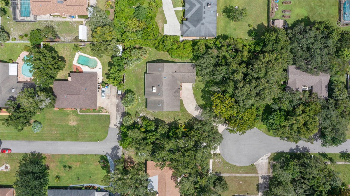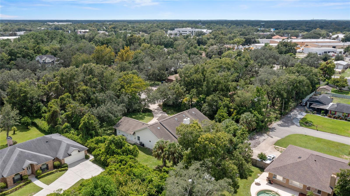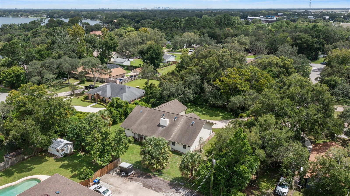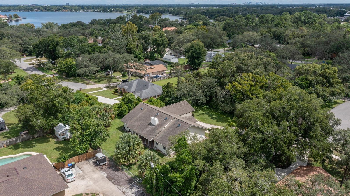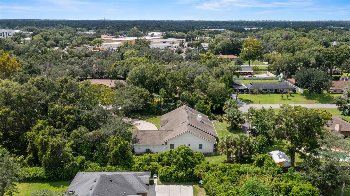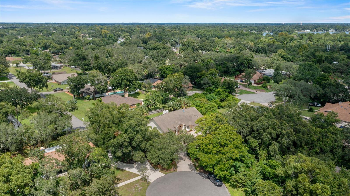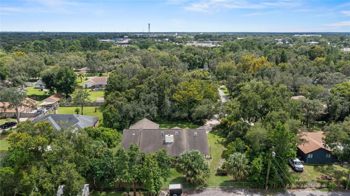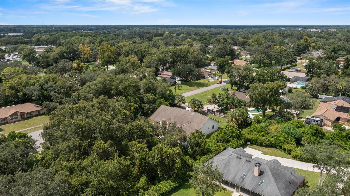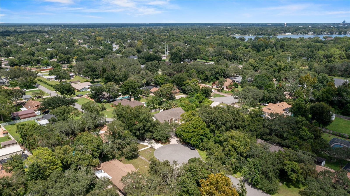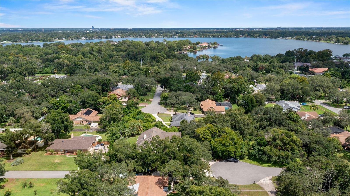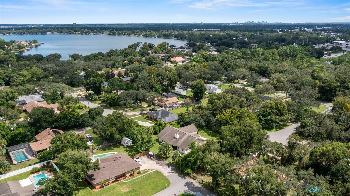PRICED AT ONLY: $450,000
Address: 1705 Terra Alta Court, APOPKA, FL 32703
Description
Charming 3 bed/3 bath home in Apopkas Greenacres Estates community! This home features wood trim and doors that adds to the charm, sits on a large, 0.50 acre lot on a cul de sac, has an open floor plan, oversized 2 car garage, vaulted ceilings and NO HOA! This home features laminate flooring throughout the living areas with ceramic tile in the bathrooms no carpet! When you walk in, the foyer will welcome you inside with a sunken living room featuring vaulted ceilings and skylights. The office will be on your left with glass French doors for privacy and has a closet so it can be used as a bedroom, if needed. The formal dining room is on the right, on your way to the kitchen that features newer stainless steel appliances with a wi fi enabled fridge, wood cabinets with hardware, corian counters, a closet pantry, breakfast bar and dinette with a window overlooking the backyard. The living room features a wood burning, brick fireplace, two French doors on either side of the fireplace lead to the covered patio. What a great space to enjoy your morning coffee or unwind at the end of a long day! The owners suite is off the living room, has lots of windows that let in a lot of natural light. The en suite bath features a two sink vanity, wood cabinets, a ceramic tiled walk in shower, separate garden tub and water closet. The guest bedrooms are on the other side of the home for privacy. Each bedroom has its own bathroom for convenience. One guest bath has a taller toilet. The laundry room leads to the oversized 2 car garage that is wired for an exterior generator. This home has been lovingly maintained. Additional updates include newer kitchen appliances and remote fans. Centrally located to major roads and highways, yet you can experience quiet country living with great shopping and dining close by in Altamonte Springs. Make this home yours today!
Property Location and Similar Properties
Payment Calculator
- Principal & Interest -
- Property Tax $
- Home Insurance $
- HOA Fees $
- Monthly -
For a Fast & FREE Mortgage Pre-Approval Apply Now
Apply Now
 Apply Now
Apply Now- MLS#: S5133650 ( Residential )
- Street Address: 1705 Terra Alta Court
- Viewed: 4
- Price: $450,000
- Price sqft: $121
- Waterfront: No
- Year Built: 1987
- Bldg sqft: 3726
- Bedrooms: 3
- Total Baths: 3
- Full Baths: 3
- Garage / Parking Spaces: 2
- Days On Market: 6
- Additional Information
- Geolocation: 28.6527 / -81.462
- County: ORANGE
- City: APOPKA
- Zipcode: 32703
- Elementary School: Lovell Elem
- Middle School: Piedmont Lakes Middle
- High School: Wekiva High
- Provided by: WATSON REALTY CORP
- Contact: Eve Metlis
- 407-298-8800

- DMCA Notice
Features
Building and Construction
- Covered Spaces: 0.00
- Exterior Features: Private Mailbox, French Doors
- Flooring: Laminate, Ceramic Tile
- Living Area: 2493.00
- Roof: Shingle
Property Information
- Property Condition: Completed
Land Information
- Lot Features: In County, Landscaped, Level, Oversized Lot, Street Dead-End, Paved, Unincorporated, Cul-De-Sac
School Information
- High School: Wekiva High
- Middle School: Piedmont Lakes Middle
- School Elementary: Lovell Elem
Garage and Parking
- Garage Spaces: 2.00
- Open Parking Spaces: 0.00
- Parking Features: Driveway, Garage Door Opener, Garage Faces Side, Oversized
Eco-Communities
- Water Source: Well
Utilities
- Carport Spaces: 0.00
- Cooling: Central Air
- Heating: Heat Pump
- Pets Allowed: Yes
- Sewer: Septic Tank
- Utilities: BB/HS Internet Available, Public, Cable Available, Sprinkler Well, Water Available, Water Connected, Electricity Available, Electricity Connected
Finance and Tax Information
- Home Owners Association Fee Includes: None
- Home Owners Association Fee: 0.00
- Insurance Expense: 0.00
- Net Operating Income: 0.00
- Other Expense: 0.00
- Tax Year: 2024
Other Features
- Appliances: Microwave, Range, Refrigerator, Dishwasher, Electric Water Heater, Exhaust Fan
- Country: US
- Furnished: Unfurnished
- Interior Features: Eat-in Kitchen, High Ceilings, Open Floorplan, Primary Bedroom Main Floor, Solid Surface Counters, Split Bedroom, Thermostat, Vaulted Ceiling(s), Walk-In Closet(s), Window Treatments, Ceiling Fans(s)
- Legal Description: GREENACRES ESTATES 8/33 LOT 27
- Levels: One
- Area Major: 32703 - Apopka
- Occupant Type: Owner
- Parcel Number: 24-21-28-3182-00-270
- Style: Colonial
- Zoning Code: R-1AA
Nearby Subdivisions
.
0000
Adell Park
Apopka Town
Bear Lake Heights Rep
Bear Lake Highlands
Bear Lake Hills
Beverly Terrace Dedicated As M
Brantley Place
Braswell Court
Breckenridge Ph 01 N
Breckenridge Ph 02 S
Bronson Peak
Bronsons Ridge 32s
Bronsons Ridge 60s
Chelsea Parc
Cobblefield
Country Add
Country Landing
Cutters Corner
Davis Mitchells Add
Dream Lake Heights
Eden Crest
Emerson Park
Emerson Park A B C D E K L M N
Emerson Pointe
Enclave At Bear Lake
Enclave At Bear Lake Ph 2
Fairfield
Forest Lake Estates
Foxwood Ph 3 1st Add
Golden Estates
Hackney Prop
Henderson Corners
Hilltop Reserve Ph 3
Hilltop Reserve Ph 4
Hilltop Reserve Ph Ii
Ivy Trls
J L Hills Little Bear Lake Sub
Jansen Sub
Lake Doe Cove Ph 03 G
Lake Doe Estates
Lake Mendelin Estates
Lake Pleasant Estates
Lakeside Homes
Lakeside Ph I
Lakeside Ph I Amd 2
Lakeside Ph I Amd 2 A Re
Lakeside Ph Ii
Lakeside Ph Ii A Rep
Lynwood
Magnolia Park Estates
Marbella Reserve
Maudehelen Sub
Mc Neils Orange Villa
Meadowlark Landing
Montclair
N/a
Neals Bay Point
New Horizons
None
Northcrest
Oak Park Manor
Oakmont Park
Oaks Wekiwa
Paradise Heights
Paradise Heights First Add
Paradise Point 1st Sec
Piedmont Park
Placid Hill
Plymouth Heights
Royal Estates
Royal Oak Estates
Sheeler Hills
Sheeler Oaks Ph 01
Sheeler Oaks Ph 02a
Sheeler Oaks Ph 03b
Silver Oak Ph 1
Stockbridge
Stockbridge Unit 1
Vistaswaters Edge Ph 2
Votaw
Walker J B T E
Wekiva Chase
Wekiva Club
Wekiva Club Ph 02 48 88
Wekiva Reserve
Wekiwa Manor Sec 01
Wekiwa Manor Sec 03
Woodfield Oaks
Yogi Bears Jellystone Park Con
Contact Info
- The Real Estate Professional You Deserve
- Mobile: 904.248.9848
- phoenixwade@gmail.com
