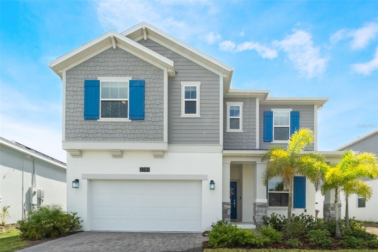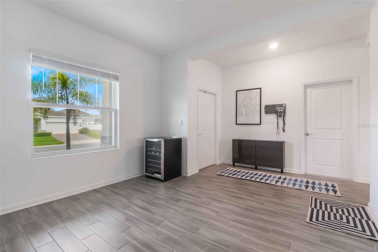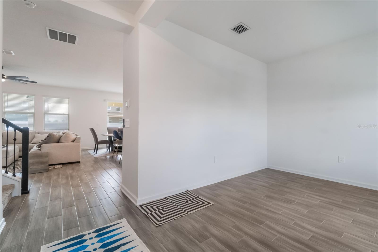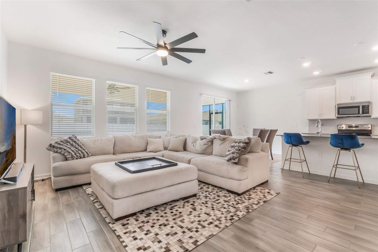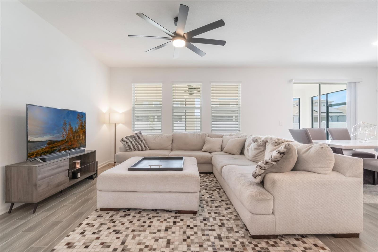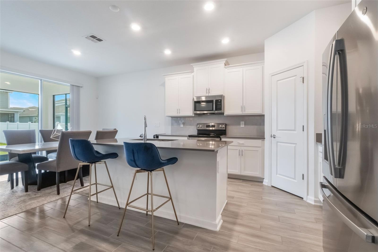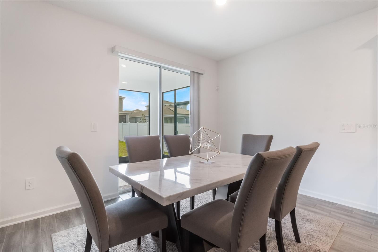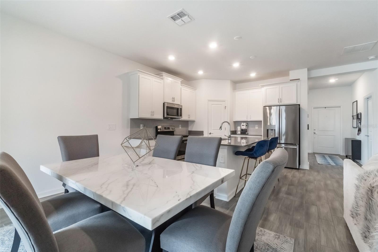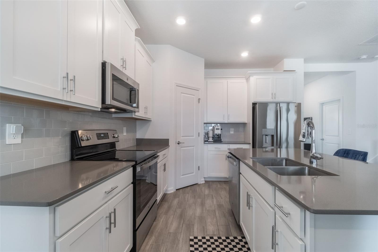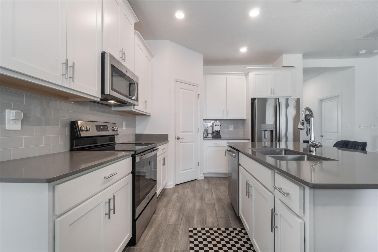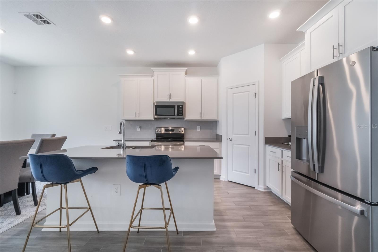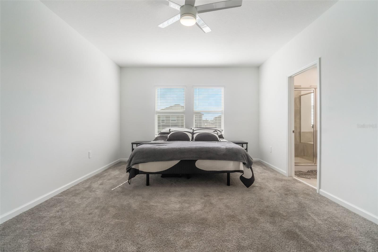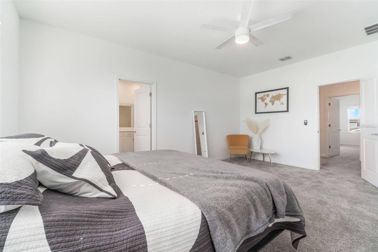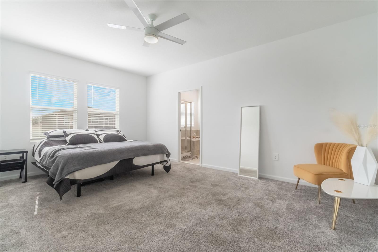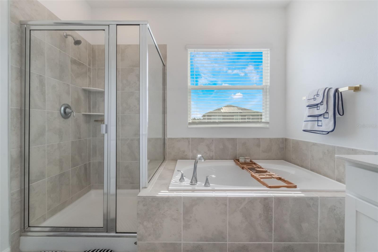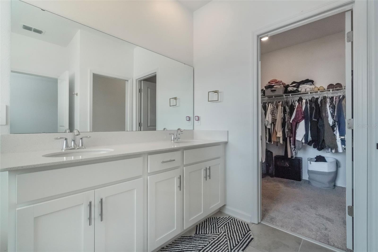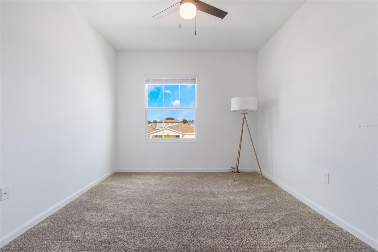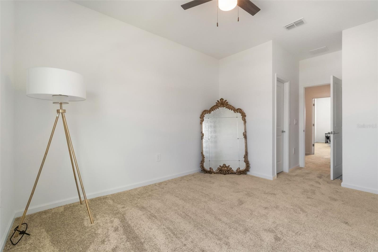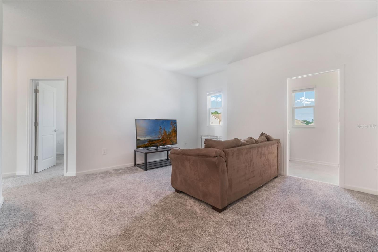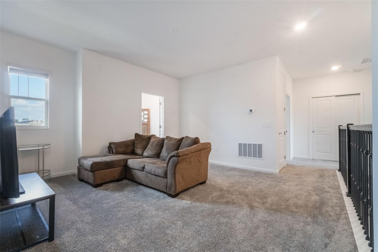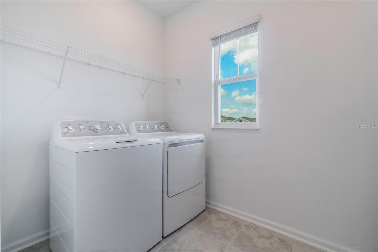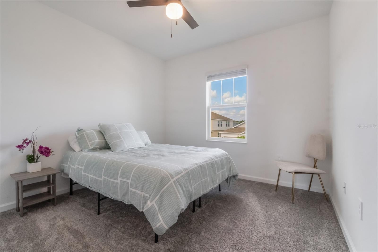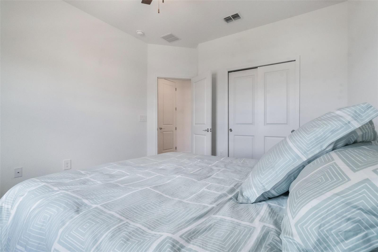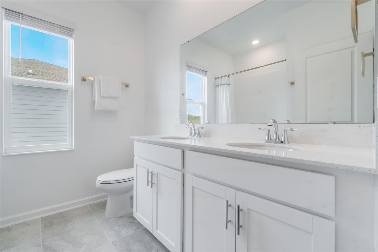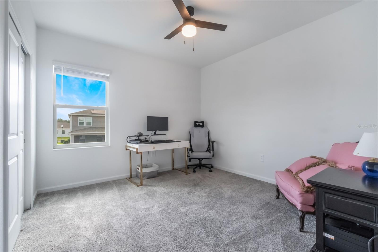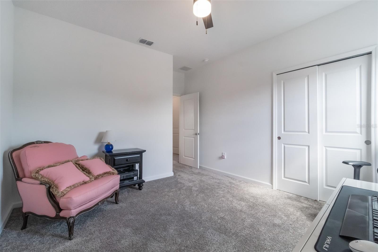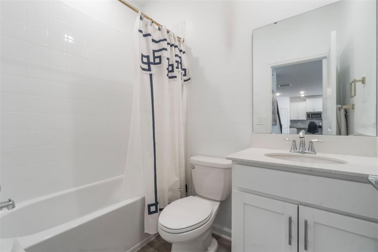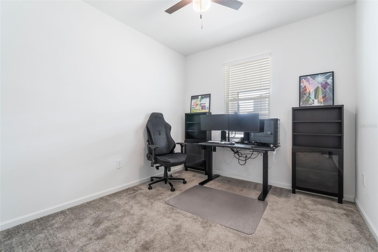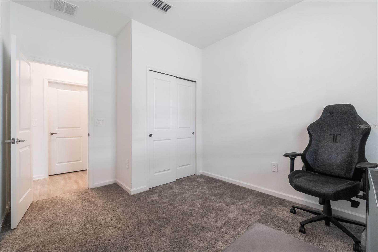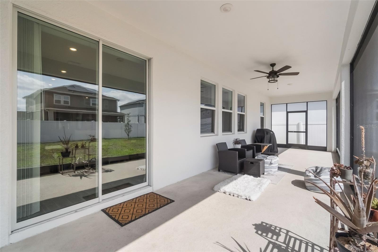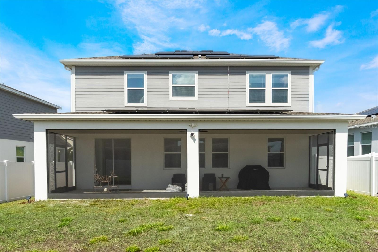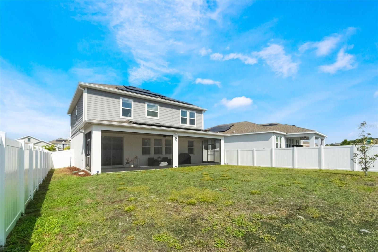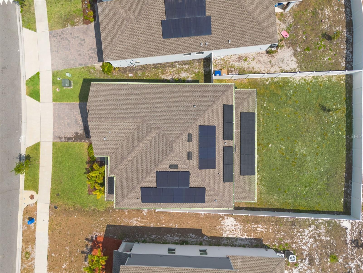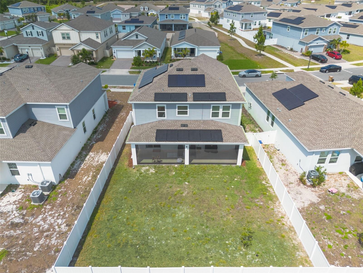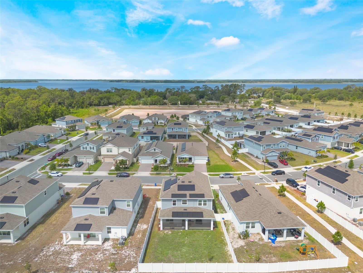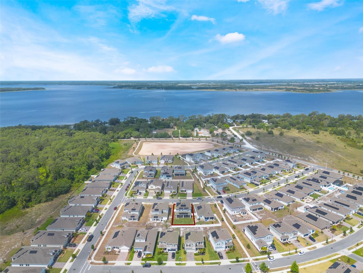PRICED AT ONLY: $445,000
Address: 2747 Slash Way, ST CLOUD, FL 34771
Description
Welcome to pine glen, a master planned community full of amenities situated between harmony and the city of saint cloud! Are you coping with a growing family, have a multi generational living situation, or the furry family members keep multiplying? Are you in need of some more elbow room? You have just found your solution in this spacious lennar built mirmar model that features 5 bedrooms and 3 full baths. This home is like new, barely used by the original owners. This impressive home offers an open floor plan with family room, dining area, & kitchen with island and a closet pantry. The first floor also features a flex room, bedroom 4, full bath, and a huge screened lanai that spans the whole back of the house with a sliding door off of the kitchen. The second floor of the miramar plan includes the primary suite, primary bath with large shower & walk in closet, three more bedrooms, a full bath, the loft/bonus room, and the inside utility/laundry room. The backyard is fully fenced with plenty of space for a pool addition or for the furry family members to run around. Along with the smart home features, all kitchen appliances, ceiling fans, led ceiling fixtures, smart garage door opener, ring doorbell, and flo smart water moniter by moen remain with the home. The solar system is leased for only $71 dollars per month and the owners sometimes sell electricity back to ouc! No cdd fees and the builder warranties are transferable to the new owners for peace of mind. Family friendly amenities in pine glen include soccer fields, basketball court, playground, pickleball court, and dog park! Primely located off of highway 192, the community is zoned for the exceptional harmony top rated schools. Lots of desirable destinations as well: approximately 35 miles to melbourne beach, 15 miles to lake nona, 25 miles to orlando international airport which also houses the brightline rail station for quick trips to miami, 40 miles to sanford/orlando international airport, easy drive to popular theme parks such as walt disney world, universal, seaworld, & discovery cove, and less than 10 miles to downtown saint cloud and the popular lakefront park that features a beach, marina, cabanas, children's water playground, and crabby bills seafood restaurant. Easy access to the florida turnpike and i 4 for trips to tampa for mlb spring training, hockey, or popular west coast beaches. Be sure to schedule a tour and let's make this house your home! ** the seller will contribute 16k to the buyers closing costs with a full price offer! ***
Property Location and Similar Properties
Payment Calculator
- Principal & Interest -
- Property Tax $
- Home Insurance $
- HOA Fees $
- Monthly -
For a Fast & FREE Mortgage Pre-Approval Apply Now
Apply Now
 Apply Now
Apply Now- MLS#: O6301412 ( Residential )
- Street Address: 2747 Slash Way
- Viewed: 128
- Price: $445,000
- Price sqft: $127
- Waterfront: No
- Year Built: 2023
- Bldg sqft: 3511
- Bedrooms: 5
- Total Baths: 3
- Full Baths: 3
- Garage / Parking Spaces: 2
- Days On Market: 194
- Additional Information
- Geolocation: 28.2193 / -81.1857
- County: OSCEOLA
- City: ST CLOUD
- Zipcode: 34771
- Subdivision: Pine Glen
- Elementary School: Harmony Community School (K 5)
- Middle School: Harmony Middle
- High School: Harmony High
- Provided by: CREEGAN GROUP
- Contact: Chris Creegan
- 407-622-1111

- DMCA Notice
Features
Building and Construction
- Builder Model: Miramar
- Builder Name: Lennar Homes
- Covered Spaces: 0.00
- Exterior Features: Sidewalk, Sliding Doors
- Fencing: Vinyl
- Flooring: Carpet, Tile
- Living Area: 2569.00
- Roof: Shingle
Land Information
- Lot Features: In County, Landscaped, Level, Sidewalk, Paved
School Information
- High School: Harmony High
- Middle School: Harmony Middle
- School Elementary: Harmony Community School (K-5)
Garage and Parking
- Garage Spaces: 2.00
- Open Parking Spaces: 0.00
- Parking Features: Driveway, Garage Door Opener
Eco-Communities
- Green Energy Efficient: Windows
- Water Source: Public
Utilities
- Carport Spaces: 0.00
- Cooling: Central Air
- Heating: Central, Electric
- Pets Allowed: Cats OK, Dogs OK
- Sewer: Public Sewer
- Utilities: BB/HS Internet Available, Cable Connected, Electricity Connected, Fire Hydrant, Public, Sewer Connected, Underground Utilities, Water Connected
Amenities
- Association Amenities: Park, Playground, Tennis Court(s)
Finance and Tax Information
- Home Owners Association Fee: 87.00
- Insurance Expense: 0.00
- Net Operating Income: 0.00
- Other Expense: 0.00
- Tax Year: 2024
Other Features
- Appliances: Dishwasher, Disposal, Electric Water Heater, Microwave, Range, Refrigerator
- Association Name: Artemis Lifestyles/Pedro Gutierrez, CAM
- Association Phone: 407-705-2190
- Country: US
- Furnished: Unfurnished
- Interior Features: Ceiling Fans(s), Central Vaccum, High Ceilings, Kitchen/Family Room Combo, Open Floorplan, PrimaryBedroom Upstairs, Smart Home, Stone Counters, Walk-In Closet(s)
- Legal Description: PINE GLEN PB 31 PGS 28-34 LOT 123
- Levels: Two
- Area Major: 34771 - St Cloud (Magnolia Square)
- Occupant Type: Owner
- Parcel Number: 14-26-31-4723-0001-1230
- Possession: Negotiable
- Style: Contemporary, Florida
- Views: 128
- Zoning Code: RES
Nearby Subdivisions
Amelia Groves
Amelia Groves Ph 1
Arrowhead Country Estates
Ashton Park
Avellino
Barker Tracts Unrec
Barrington
Bay Lake Estates
Bay Lake Ranch
Bay Lake Ranch Unit 3
Bay Tree Cove
Blackstone
Brack Ranch
Brack Ranch North
Brack Ranch Ph 1
Breezy Pines
Brian Estates
Bridge Pointe
Bridgewalk
Bridgewalk Ph 1a
Canopy Walk Ph 1
Canopy Walk Ph 2
Center Lake On The Park
Center Lake Ranch
Chisholm Estates
Chisholm Trails
Chisholms Ridge
Country Meadow N
Country Meadow West
Countryside
Crossings Ph 1
Del Webb Sunbridge
Del Webb Sunbridge Ph 1
Del Webb Sunbridge Ph 1c
Del Webb Sunbridge Ph 1e
Del Webb Sunbridge Ph 2a
Del Webb Sunbridge Ph 2b
Del Webb Sunbridge Ph 2c
East Lake Cove Ph 1
East Lake Park Ph 3-5
East Lake Park Ph 35
El Rancho Park Add Blk B
Ellington Place
Estates Of Westerly
Gardens At Lancaster Park
Glenwood Ph 1
Glenwood Ph 2
Glenwoodph 1
Gramercy Farms Ph 5
Hammock Pointe
Hanover Reserve Rep
Hanover Reserve Replat
Hanover Reserve Replat Pb 24 P
Hanover Square
John J Johnstons
Lake Ajay Village
Lake Pointe
Lancaster Park East
Lancaster Park East Ph 2
Lancaster Park East Ph 3 4
Live Oak Lake Ph 1
Live Oak Lake Ph 1 2 3
Live Oak Lake Ph 2
Live Oak Lake Ph 3
Lizzie View
Lost Lake Estates
Majestic Oaks
Mill Stream Estates
Narcoossee Village Ph 1
New Eden On The Lakes
Nova Bay
Nova Grove
Nova Park
Oak Shore Estates
Oakwood Shores
Pine Glen
Pine Glen Ph 4
Pine Grove Park
Prairie Oaks
Preserve At Turtle Creek Ph 1
Preserve At Turtle Creek Ph 3
Preserve At Turtle Creek Ph 5
Preserveturtle Crk Ph 1
Preserveturtle Crk Ph 5
Preston Cove Ph 1 2
Rummell Downs Rep 1
Runnymede North Half Town Of
Serenity Reserve
Silver Spgs
Silver Springs
Sola Vista
Split Oak Estates
Split Oak Estates Ph 2
Split Oak Reserve
Split Oak Reserve Ph 2
Springhead Lakes 40s
Springhead Lakes 50s
Starline Estates
Stonewood Estates
Summerly
Summerly Ph 3
Sunbridge Del Webb Ph 1d
Sunbrooke
Sunbrooke Ph 1
Sunbrooke Ph 2
Suncrest
Sunset Grove Ph 1
Sunset Groves Ph 2
The Crossings
The Crossings Ph 1
The Crossings Ph 2
The Landings At Live Oak
The Waters At Center Lake Ranc
Thompson Grove
Tops Terrace
Trinity Place Ph 1
Trinity Place Ph 2
Turtle Creek Ph 1a
Turtle Creek Ph 1b
Twin Lakes Ranchettes
Tyson Reserve
Underwood Estates
Waters At Center Lake Ranch Ph
Weslyn Park
Weslyn Park In Sunbridge
Weslyn Park Ph 2
Weslyn Park Ph 3
Wiregrass
Wiregrass Ph 1
Wiregrass Ph 2
Contact Info
- The Real Estate Professional You Deserve
- Mobile: 904.248.9848
- phoenixwade@gmail.com
