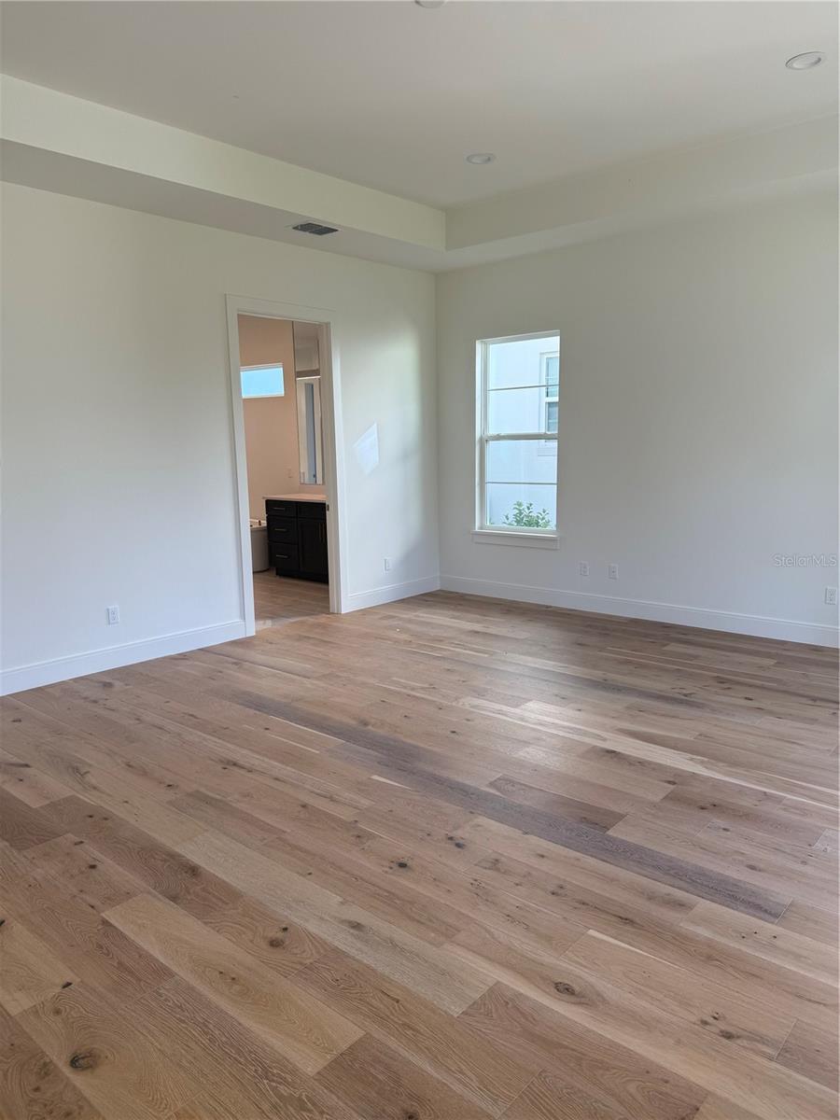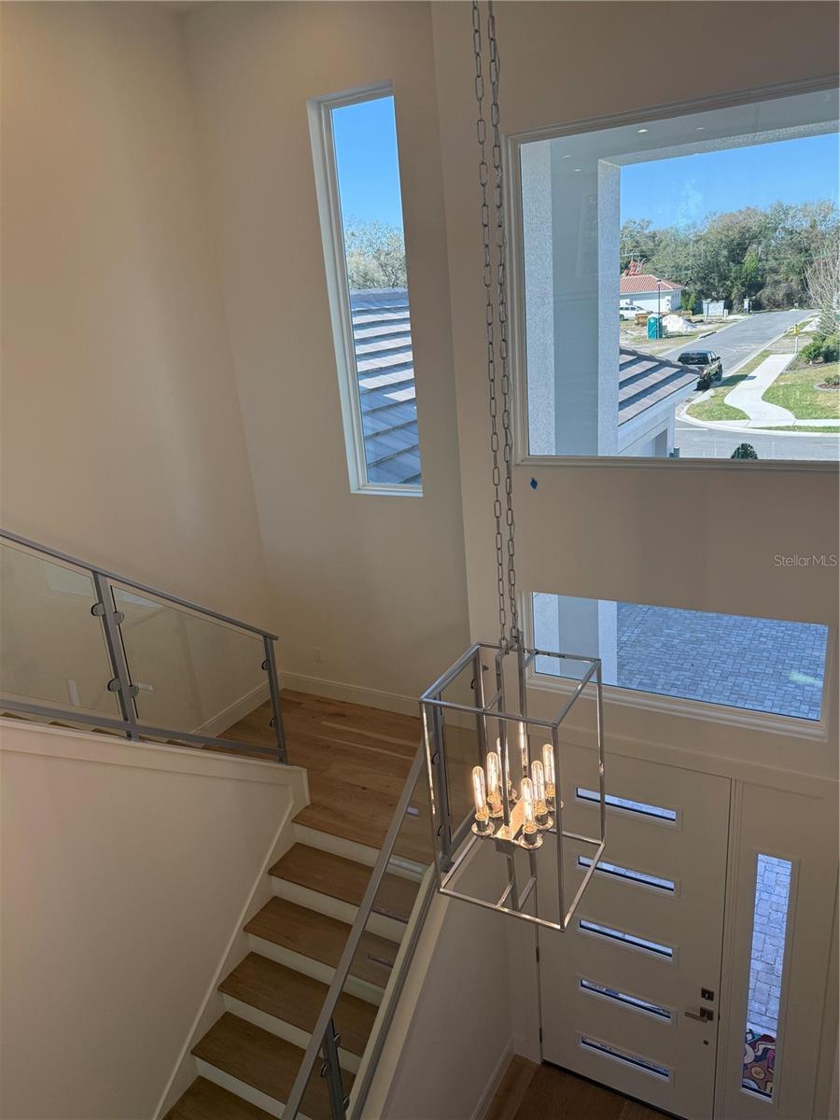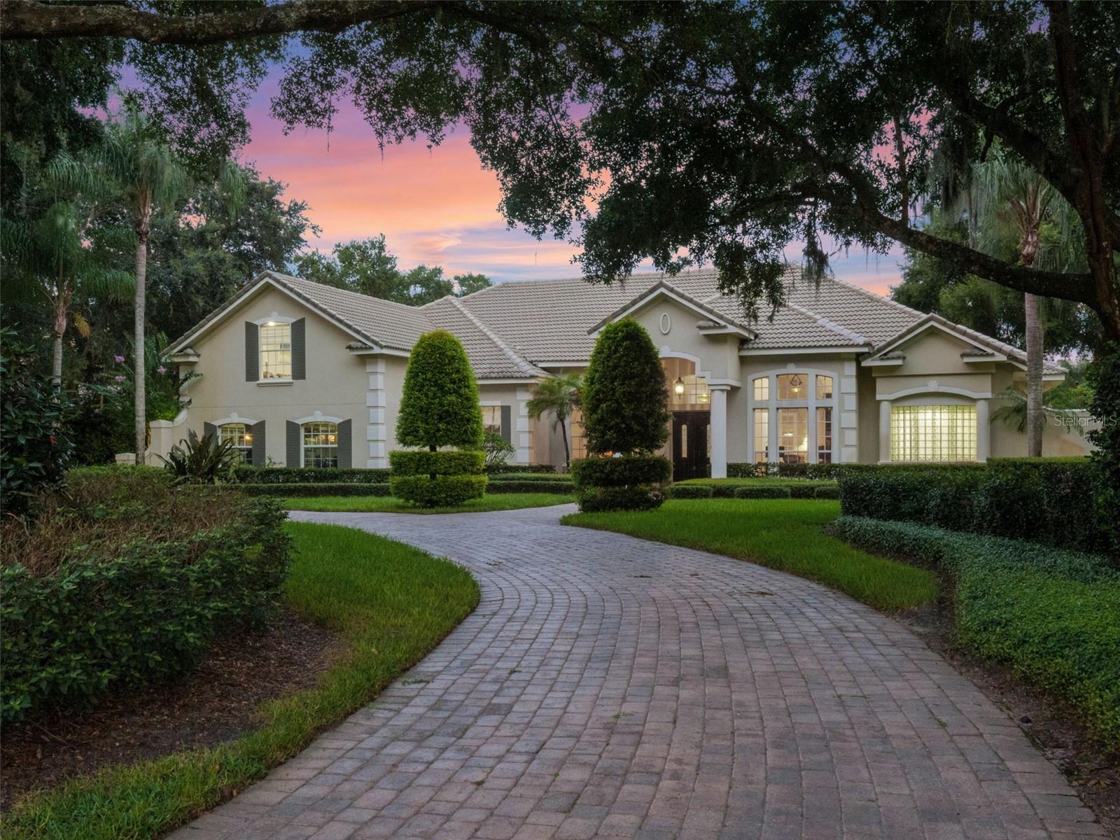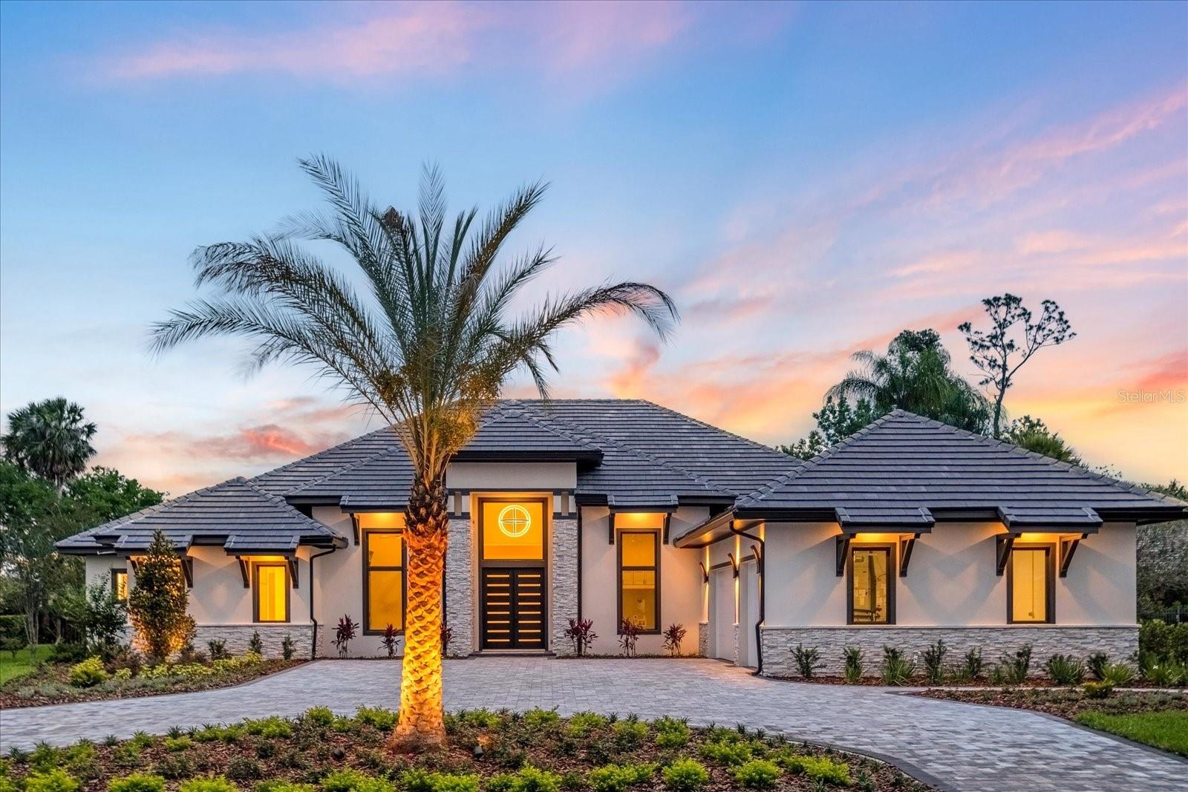PRICED AT ONLY: $1,718,981
Address: 6125 Village Edge Place, SANFORD, FL 32771
Description
The Brantley, a former Grand Prize Winner of Orlandos Parade of Homes, was designed with today's trendsetter in mind, offering a contemporary aesthetic and exceptional functionality. This stunning home features an open concept family room seamlessly connected to a modern, up to date kitchen, perfect for entertaining. On the main floor, you'll find a spacious master suite, an office or den, both a formal dining room and a separate breakfast nook, a convenient pool bath, and a large mudroom and utility room. Upstairs, the home boasts three additional bedrooms, two bathrooms, a loft, and a generously sized laundry room. The extended and extra wide catwalk, along with the staircase, is framed with sleek glass railings, allowing natural light to flow through the homes expansive windowsan unmistakable hallmark of W J Homes designs. Built with only top of the line products, this home includes two tankless hot water heaters, custom wood shelving in closets, epoxy coated garage floors, and many more luxury upgrades. W J Homes sets itself apart with contemporary designs and superior materials that elevate the home beyond the traditional Mediterranean style found in the area. This home is a must see for buyers looking for exceptional craftsmanship and modern elegance.
Property Location and Similar Properties
Payment Calculator
- Principal & Interest -
- Property Tax $
- Home Insurance $
- HOA Fees $
- Monthly -
For a Fast & FREE Mortgage Pre-Approval Apply Now
Apply Now
 Apply Now
Apply Now- MLS#: O6308484 ( Residential )
- Street Address: 6125 Village Edge Place
- Viewed: 205
- Price: $1,718,981
- Price sqft: $403
- Waterfront: No
- Year Built: 2025
- Bldg sqft: 4263
- Bedrooms: 4
- Total Baths: 4
- Full Baths: 4
- Garage / Parking Spaces: 3
- Days On Market: 168
- Additional Information
- Geolocation: 28.7988 / -81.3699
- County: SEMINOLE
- City: SANFORD
- Zipcode: 32771
- Subdivision: Sylvan Estates
- Elementary School: Wilson Elementary School
- Middle School: Markham Woods Middle
- High School: Seminole High
- Provided by: ORLANDO REALTY PROFESSIONALS
- Contact: Joseph Schwartz
- 407-279-1876

- DMCA Notice
Features
Building and Construction
- Builder Model: Brantley
- Builder Name: W-J Homes
- Covered Spaces: 0.00
- Exterior Features: French Doors, Lighting, Sidewalk, Sliding Doors
- Flooring: Carpet, Tile, Wood
- Living Area: 4263.00
- Roof: Concrete
Property Information
- Property Condition: Completed
Land Information
- Lot Features: In County, Landscaped
School Information
- High School: Seminole High
- Middle School: Markham Woods Middle
- School Elementary: Wilson Elementary School
Garage and Parking
- Garage Spaces: 3.00
- Open Parking Spaces: 0.00
- Parking Features: Driveway, Garage Door Opener, Garage Faces Side, Oversized
Eco-Communities
- Water Source: Public
Utilities
- Carport Spaces: 0.00
- Cooling: Central Air
- Heating: Natural Gas
- Pets Allowed: Yes
- Sewer: Public Sewer
- Utilities: BB/HS Internet Available, Cable Available, Electricity Available, Natural Gas Available, Phone Available, Sewer Available, Underground Utilities, Water Available
Amenities
- Association Amenities: Fence Restrictions, Gated
Finance and Tax Information
- Home Owners Association Fee: 130.00
- Insurance Expense: 0.00
- Net Operating Income: 0.00
- Other Expense: 0.00
- Tax Year: 2025
Other Features
- Appliances: Built-In Oven, Convection Oven, Dishwasher, Disposal, Microwave, Range, Range Hood, Refrigerator, Tankless Water Heater
- Association Name: Sylvan Estates HOA/Joseph Schwartz
- Association Phone: 407-409-7994
- Country: US
- Interior Features: Built-in Features, Eat-in Kitchen, High Ceilings, Kitchen/Family Room Combo, Living Room/Dining Room Combo, Open Floorplan, Primary Bedroom Main Floor, Smart Home, Solid Surface Counters, Thermostat, Walk-In Closet(s)
- Legal Description: LOT 6 SYLVAN ESTATES PLAT BOOK 88 PAGES 85-86, SEMINOLE CTY, SEC 36 TWP 19S REG 29E
- Levels: Two
- Area Major: 32771 - Sanford/Lake Forest
- Occupant Type: Vacant
- Parcel Number: 36-19-29-523-0000-0060
- Style: Contemporary
- Views: 205
- Zoning Code: RESI
Nearby Subdivisions
Academy Manor
Belair Place
Belair Sanford
Buckingham Estates
Buckingham Estates Ph 3 4
Bungalow City
Cates Add
Celery Estates North
Celery Key
Celery Lakes Ph 2
Celery Oaks
Celery Oaks Sub
City Of Sanford
Conestoga Park A Rep
Country Club Manor
Country Club Park Ph 2
Crown Colony Sub
De Forests Add
Dixie Terrace
Dreamwold
Dreamwold 3rd Sec
Eastgrove
Eastgrove Ph 2
Estates At Rivercrest
Estates At Wekiva Park
Fellowship Add
Fla Land Colonization Cos Add
Franklin Terrace
Garners Add To Markham Park He
Goldsboro Community
Grove Manors
Highland Park
Highland Park Rep Of Por Of Bl
Idyllwilde Of Loch Arbor Rep
Idyllwilde Of Loch Arbor Secti
Kays Landing Ph 2
Kerseys Add To Midway
Lake Forest Sec 14
Lake Forest Sec 1
Lake Forest Sec 11a
Lake Forest Sec 18
Lake Markham Landings
Lake Markham Preserve
Landings At Riverbend
Lockharts Sub
Magnolia Heights
Markham Park Heights
Matera
Mayfair
Mayfair Oaks
Meischs Sub
Midway
Monterey Oaks Ph 1 A Rep
Monterey Oaks Ph 2 Rep
New Upsala
None
Not On The List
Oregon Trace
Other
Packards 1st Add To Midway
Palm Point
Palm Terrace
Partins Sub Of Lt 27
Pearl Lake Estates
Pine Level
Pinehurst
Preserve At Astor Farms
Preserve At Astor Farms Ph 3
Preserve At Lake Monroe
Preserve At Riverbend
Retreat At Wekiva
Retreat At Wekiva Ph 2
River Crest Ph 1
Riverbend At Cameron Heights
Riverbend At Cameron Heights P
Riverside Oaks
Robinsons Survey Of An Add To
Rose Court
Rosecrest
Roseland Park
Sanford Farms
Sanford Heights
Sanford Of Town
Sanford Terrace
Sanford Town Of
Seminole Estates
Seminole Park
Silverleaf
Sipes Fehr
Smiths M M 2nd Subd B1 P101
South Sanford
South Sylvan Lake Shores
St Johns River Estates
Sterling Meadows
Sylva Glade
Sylvan Estates
Sylvan Lake 1st Add
Tall Trees
The Glades On Sylvan Lake Ph 2
Thornbrooke Ph 1
Thornbrooke Ph 4
Traditions At White Cedar
Tusca Place North
Venetian Bay
Washington Oaks Sec 2
Wilson Place
Wm Clarks Sub
Wynnewood
Yankee Lake Subd
Similar Properties
Contact Info
- The Real Estate Professional You Deserve
- Mobile: 904.248.9848
- phoenixwade@gmail.com





















































