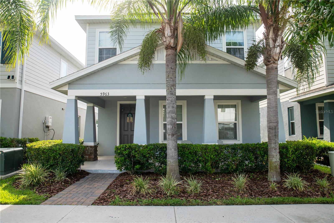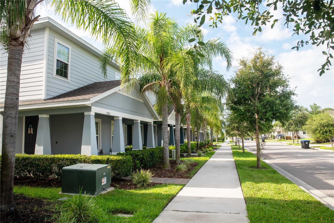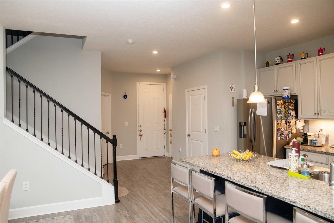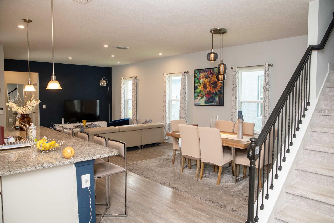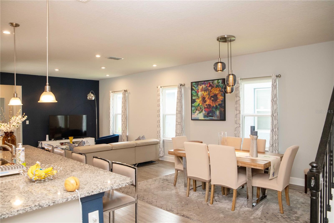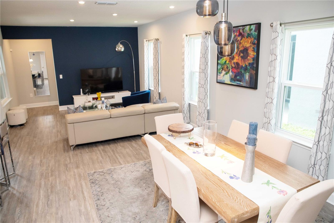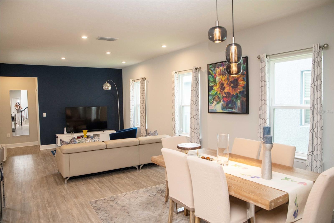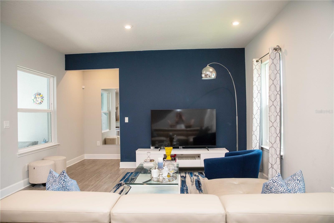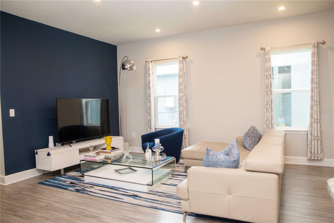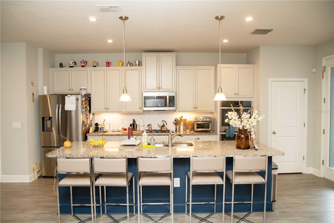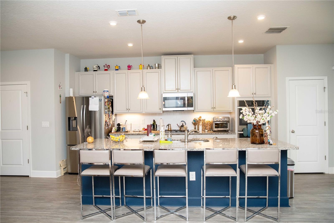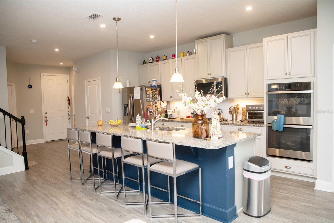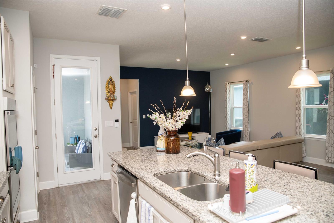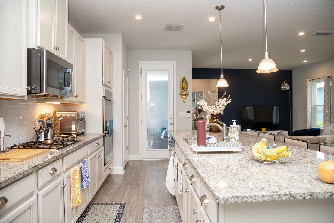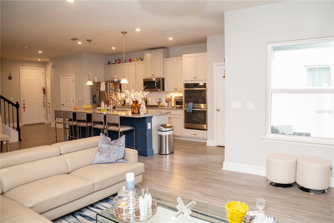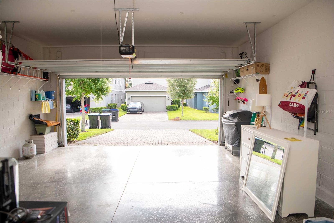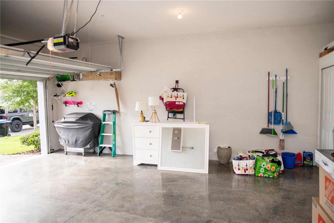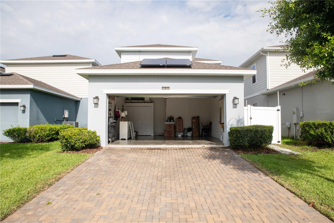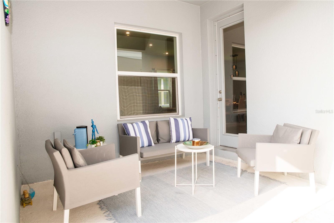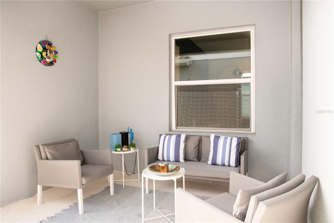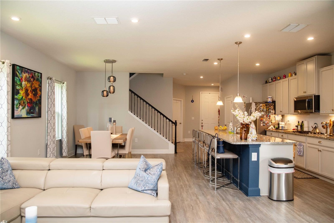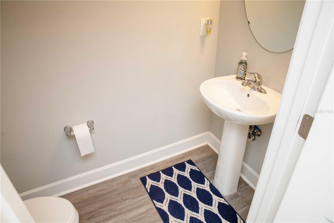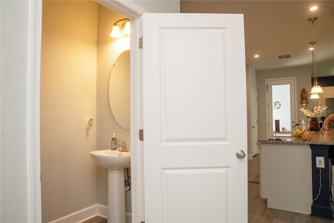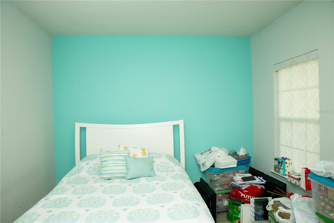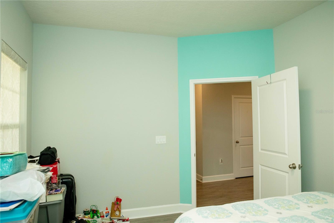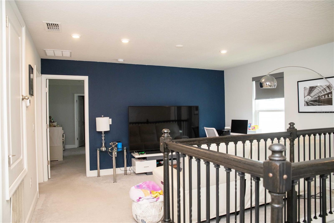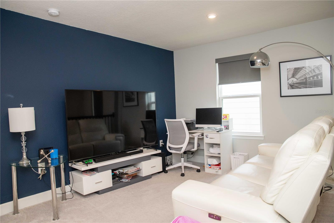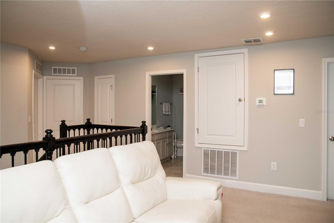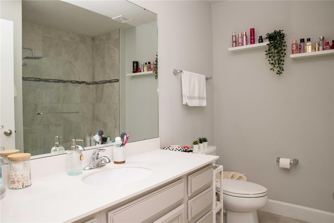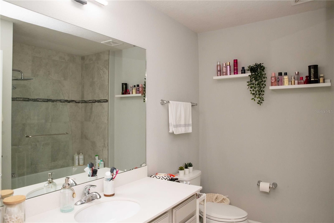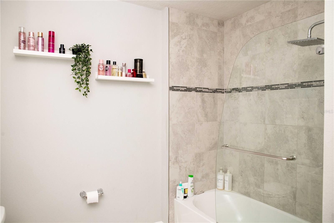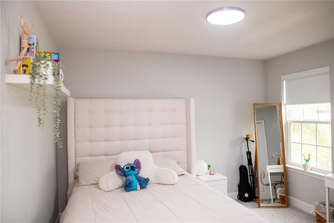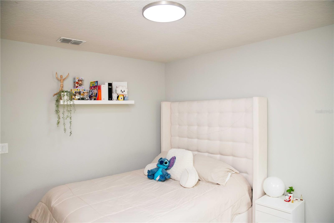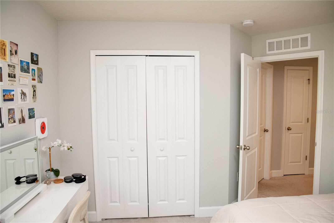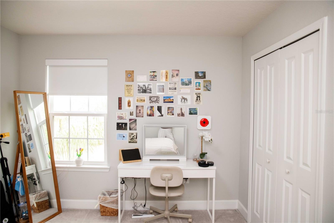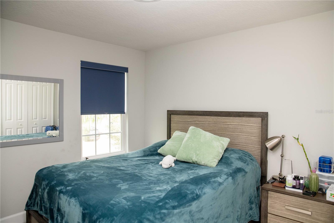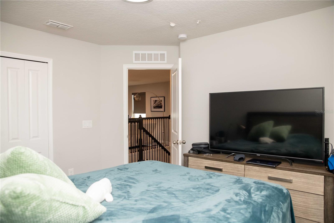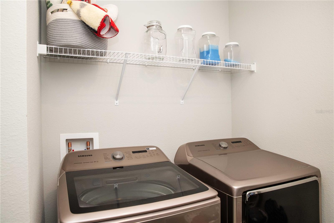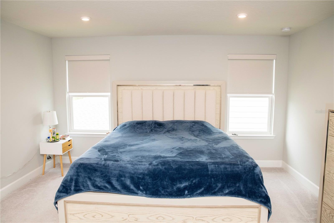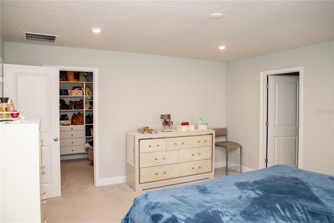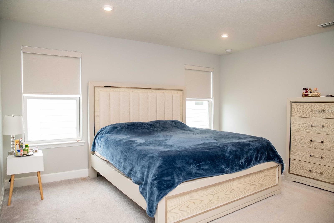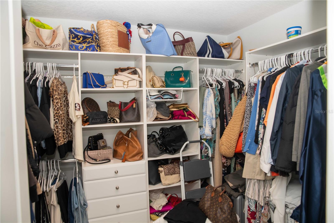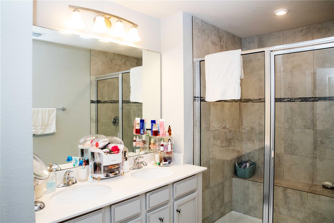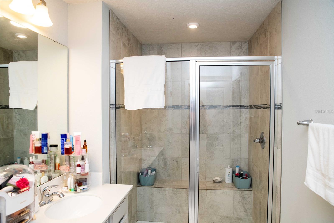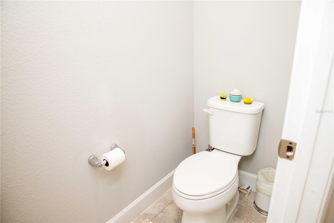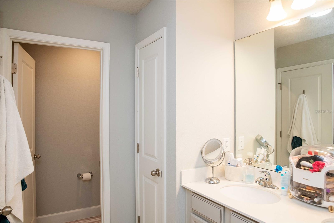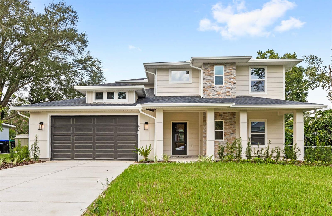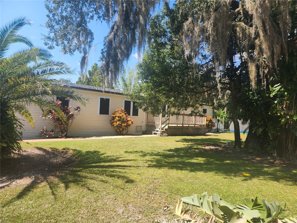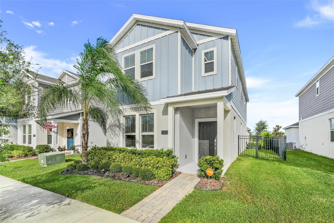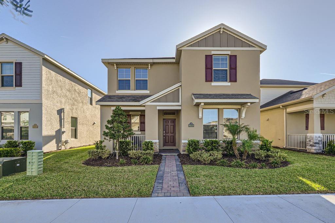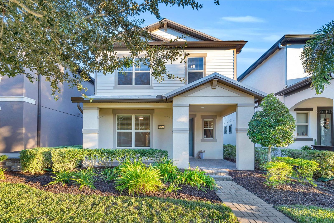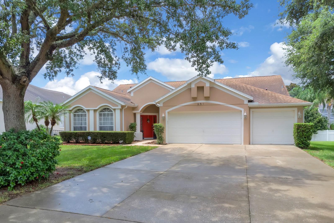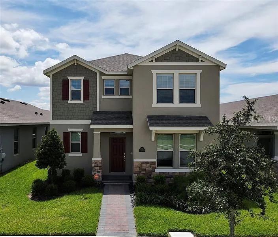PRICED AT ONLY: $549,000
Address: 5963 Glory Bower Drive, WINTER GARDEN, FL 34787
Description
Welcome to 5963 Glory Bower Drive. Wintergarden Fl. a beautifully maintained 3 bedroom, 2.5 bathroom home offering over 2,200 square feet of thoughtfully designed living space. Built in 2020, this modern residence features an open concept layout ideal for both everyday living and entertaining. The gourmet kitchen boasts granite countertops, stainless steel appliances, and ample cabinet space. The spacious primary suite includes a walk in closet and a luxurious bath.
One of the standout features of this home is the fully paid off solar panel system, providing incredible energy efficiency and keeping the average monthly electric bill at just $33.
Enjoy the Florida lifestyle in the private backyard with a covered patioperfect for relaxing or hosting guests. Conveniently located near top rated schools, shopping, dining, and just minutes from Disney. This move in ready home is the perfect blend of comfort, sustainability, and location.
Property Location and Similar Properties
Payment Calculator
- Principal & Interest -
- Property Tax $
- Home Insurance $
- HOA Fees $
- Monthly -
For a Fast & FREE Mortgage Pre-Approval Apply Now
Apply Now
 Apply Now
Apply Now- MLS#: O6318887 ( Residential )
- Street Address: 5963 Glory Bower Drive
- Viewed: 145
- Price: $549,000
- Price sqft: $181
- Waterfront: No
- Year Built: 2020
- Bldg sqft: 3030
- Bedrooms: 3
- Total Baths: 3
- Full Baths: 2
- 1/2 Baths: 1
- Garage / Parking Spaces: 2
- Days On Market: 168
- Additional Information
- Geolocation: 28.4797 / -81.6336
- County: ORANGE
- City: WINTER GARDEN
- Zipcode: 34787
- Subdivision: Hamilton Gardens Ph 2a 2b
- Elementary School: Hamlin Elementary
- Middle School: Hamlin Middle
- High School: Horizon High School
- Provided by: IRM INVEST., REAL EST.& MGMT.
- Contact: Maria Poleo
- 407-903-0134

- DMCA Notice
Features
Building and Construction
- Covered Spaces: 0.00
- Flooring: Carpet, Laminate
- Living Area: 2128.00
- Roof: Shingle
School Information
- High School: Horizon High School
- Middle School: Hamlin Middle
- School Elementary: Hamlin Elementary
Garage and Parking
- Garage Spaces: 2.00
- Open Parking Spaces: 0.00
Eco-Communities
- Water Source: Public
Utilities
- Carport Spaces: 0.00
- Cooling: Central Air
- Heating: Central
- Pets Allowed: Breed Restrictions, Yes
- Sewer: Public Sewer
- Utilities: Public
Finance and Tax Information
- Home Owners Association Fee: 87.00
- Insurance Expense: 0.00
- Net Operating Income: 0.00
- Other Expense: 0.00
- Tax Year: 2024
Other Features
- Appliances: Dishwasher, Disposal, Microwave, Range, Refrigerator, Washer
- Association Name: Hamilton Garden
- Association Phone: 352-602-4803
- Country: US
- Interior Features: Ninguno
- Legal Description: HAMILTON GARDENS PHASE 2A AND 2B 102/15LOT 195
- Levels: Two
- Area Major: 34787 - Winter Garden/Oakland
- Occupant Type: Owner
- Parcel Number: 20-23-27-2711-01-950
- Views: 145
- Zoning Code: P-D
Nearby Subdivisions
Alexander Ridge
Amberleigh 477
Arrowhead Lakes
Avalon Cove
Avalon Estates
Avalon Reserve Village 1
Avalon Reserve Village 1
Avalon Ridge
Avalon Woods
Bay Isle 48 17
Bay St Park
Belle Meade Ph 02 H
Belle Meadeph I B D G
Black Lake
Black Lake Preserve
Bradford Crk Ph I
Bradford Crk Ph Ii
Bronsons Landing
Bronsons Lndgs F M
Burchshire
Burchshire Q138 Lot 8 Blk B
Canopy Oaks Ph 1
Citrus Cove
Cooper Sewell Add
Covington Chase Ph 2a
Covington Park A B D E F G J
Crown Point Spgs
Cypress Reserve Ph 2
Daniel Crossing
Deer Island Ph 02
Deerfield Place Ag
Del Webb Oasis
Del Webb Oasis Ph 3
Del Webb Oasis Phase 2
Del Webb Oasis Phase 3
Emerald Acres
Emerald Ridge
Enclavehamlin
Encore At Ovation
Encore At Ovationph 3
Encoreovation Ph 1
Encoreovation Ph 3
Encoreovationph 3
Estates At Lakeview
Estslakeview Preserve
Foxcrest
Foxcrest An P
Fullers Xing Ph 03 Ag
G T Smith Sub
G T Smith Sub 3
Grove Res Spa Hotel Condo 3
Grove Res Spa Hotel Condo Iv
Grove Residence Spa Hotel
Grove Residence Spa Hotel Con
Grove Residence Y Spa Hotel Co
Grove Resort
Grove Resort Spa
Grove Resort Spa Hotel Condo
Grove Resort And Spa
Grove Resort And Spa Hotel
Grove Resort And Spa Hotel Con
Grove Resort Hotel And Spa Hot
Hamilton Gardens
Hamilton Gardens Ph 2a 2b
Hamlin Reserve
Harvest At Ovation
Harvestovation
Hawksmoor Ph 1
Hawksmoor Ph 4
Hawksmoorph 1
Hickory Hammock Emerald Pointe
Hickory Hammock Ph 1b
Hickory Hammock Ph 1d
Hickory Hammock Ph 2a
Hickory Hammock Ph 2c
Highland Rdg
Highland Rdg Ph 2
Highland Ridge
Highland Ridge 11069 Lot 19
Highlandssummerlake Grvs Ph 1
Highlandssummerlake Grvs Ph 2
Highlandssummerlake Grvs Ph 3
Hillcrest
Horizon Isle
Independence Community
Island Pointe Sub
J L Dillard Sub 3
Johns Lake Pointe
Johns Lake Pointe A S
Johns Lake Pointe The Overlook
King Bay
Lake Apopka Sound
Lake Apopka Sound Ph 1
Lake Avalon Groves
Lake Avalon Groves Rep
Lake Avalon Groves Rep 02
Lake Avalon Heights
Lake Cove Pointe Ph 2
Lake Forest Sec 10a
Lake Hancock Preserve
Lake Star At Ovation
Lake View Add
Lakeshore Preserve
Lakeshore Preserve Ph 1
Lakeshore Preserve Ph 2
Lakeshore Preserve Ph 5
Lakeside At Hamlin
Lakesidehamlin
Lakeview Pointehorizon West
Lakeview Pointehorizon West 1
Lakeview Pointehorizon West P
Lakeview Preserve
Lakeview Preserve Ph 2
Lakeview Preserve Phase 2
Lakeview Reserve 46149
Latham Park North
Latham Park South
Magnolia Wood
Magnolia Wood Fifth Add
Mcallister Lndg
Merchants Sub
Mountain Park Orlange Groves
None
Northlake At Ovation Phase 2
Northlakeovation Ph 1
Not Applicable
Oakland Park
Oakland Parka
Oakland Parkb
Oaksbrandy Lake 01 Rep A B
Orchard Hills Ph 2
Orchard Hills Ph 3
Orchard Pkstillwater Xing Ph
Osprey Ranch Ph 1
Osprey Ranchph 1
Overlook 2hamlin Ph 1 6
Overlook 2hamlin Ph 2 5
Overlook At Hamlin
Oxford Chase
Palisades
Palisades Condo
Panther View
Regal Pointe
Regency Oaks F
Reservecarriage Point Ph 1
Reservecarriage Pointe Ph 1
Roper Reserve
Shorefront Cove
Silverleaf Oaks At Hamlin Phas
Silverleaf Reserve
Silverleaf Reserve At Hamlin
Silverleaf Reserve At Hamlin P
Silverleaf Reservehamlin Ph 2
Stoneybrook West
Stoneybrook West 44134
Stoneybrook West D
Stoneybrook West Ut 04 48 48
Storey Grove
Storey Grove 50
Storey Grove Ph 1a1
Storey Grove Ph 1b2
Storey Grove Ph 1b4
Storey Grove Ph 2
Storey Grove Ph 4
Storey Grove Ph 5
Storey Grv Ph 2
Summerlake
Summerlake Grvs
Summerlake Pd Ph 1a
Summerlake Pd Ph 1b
Summerlake Pd Ph 1b A Rep
Summerlake Pd Ph 2a 2b
Summerlake Pd Ph 2c 2d 2e
Summerlake Pd Ph 3b
Summerlake Pd Ph 3c
Summerlake Pd Ph 4b
Summerlake Pd Phases 2c 2d 2e
Summerlake Reserve
Sunset Lakes
The Grove Resort
The Grove Resort And Spa Condo
Tilden Placewinter Garden
Tuscany
Tuscany Ph 02
Twinwaters
Verde Park Ph 1
Waterleigh
Waterleigh Ph 1a
Waterleigh Ph 1b
Waterleigh Ph 1c
Waterleigh Ph 2a
Waterleigh Ph 2b
Waterleigh Ph 2c2 2c3
Waterleigh Ph 2d
Waterleigh Ph 3a
Waterleigh Ph 3b 3c
Waterleigh Ph 3b 3c 3d
Waterleigh Ph 3b 3c 3d
Waterleigh Ph 4a
Waterleigh Ph 4b 4c
Waterleigh Phases 4b And 4c
Watermark
Watermark Ph 1a
Watermark Ph 1b
Watermark Ph 2a
Watermark Ph 2b
Watermark Ph 2c
Watermark Ph 3
Watermark Ph 4
Watermark Ph 4a
Watermark Phase 4a
Watersidejohns Lake Ph 2c
West Lake Hancock Estates
Westchester Place
Westhaven At Ovation
Westhavenovation
Westlake Manor 1st Add
Wincey Groves
Winding Bay Ph 1b
Winding Bay Ph 3
Winter Garden Shores Rep
Winter Garden Trls 013
Winter Grove
Winter Oaks
Similar Properties
Contact Info
- The Real Estate Professional You Deserve
- Mobile: 904.248.9848
- phoenixwade@gmail.com
