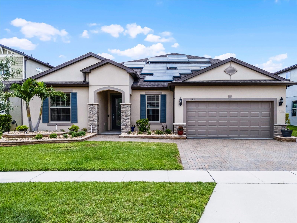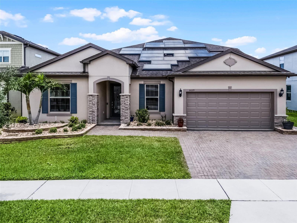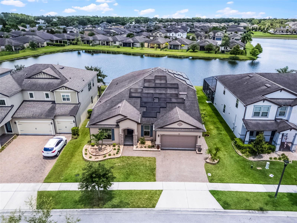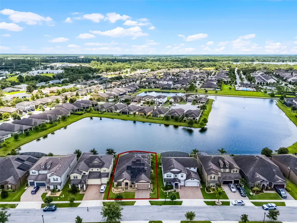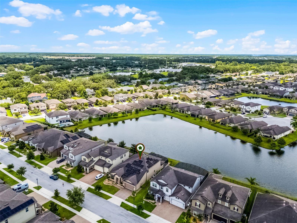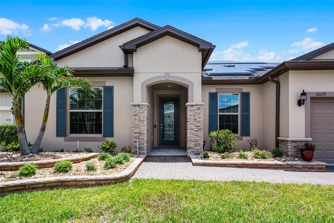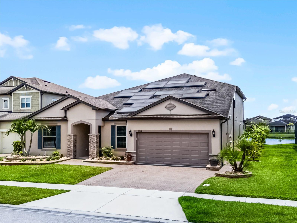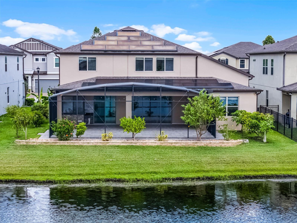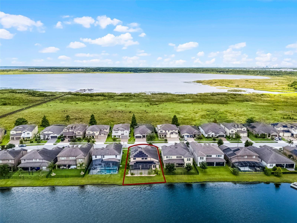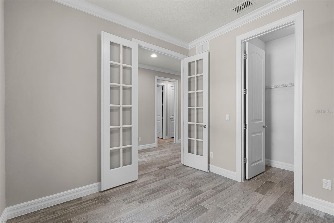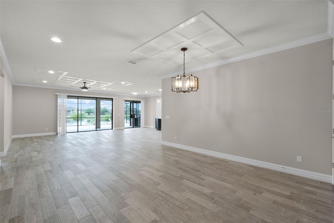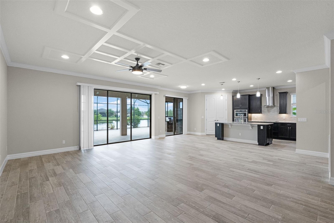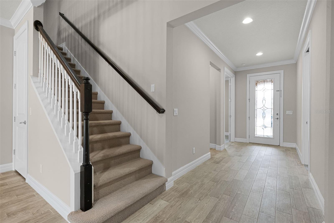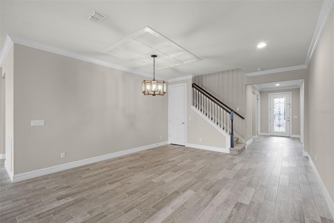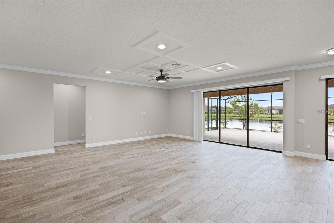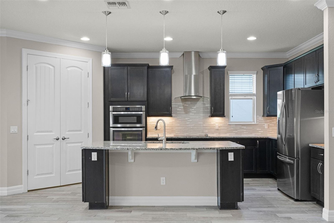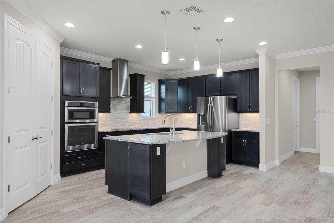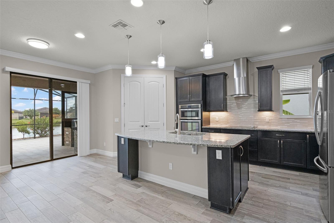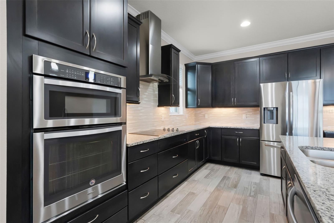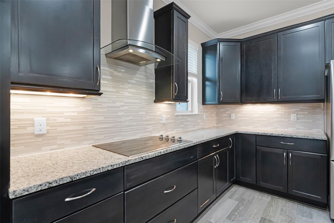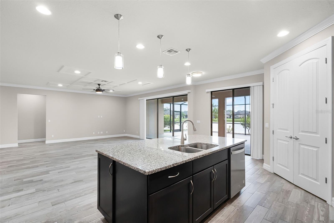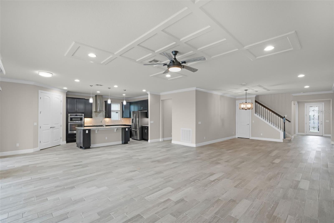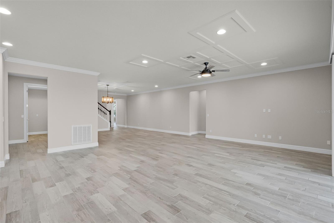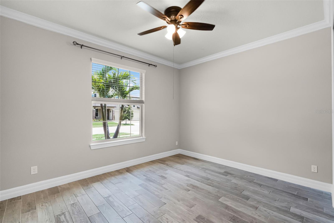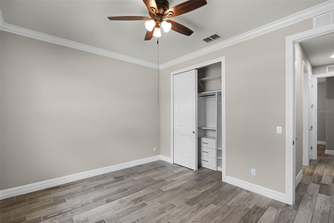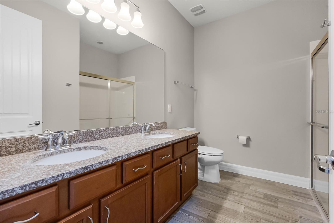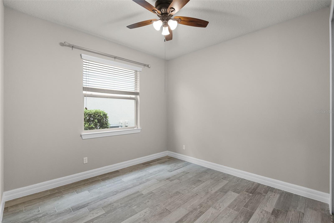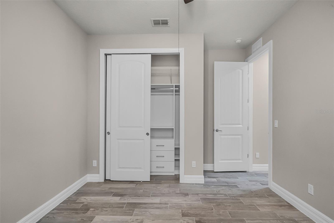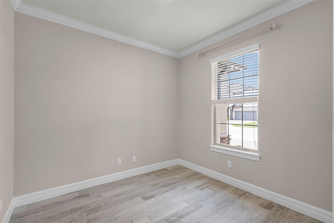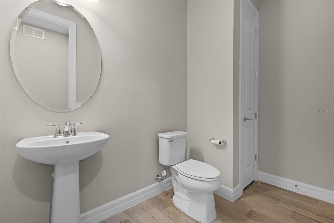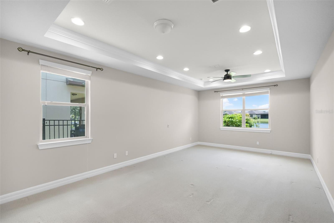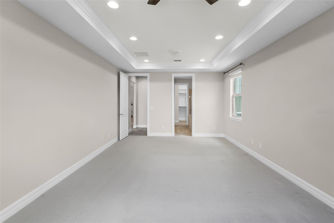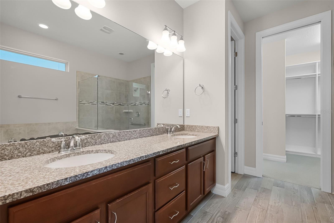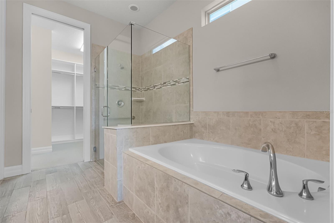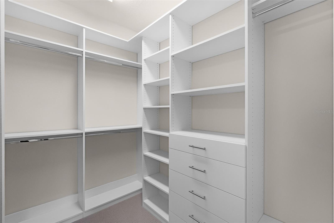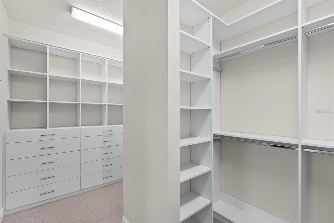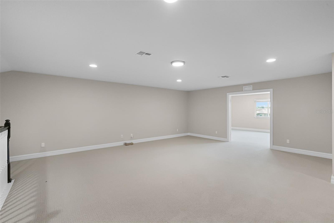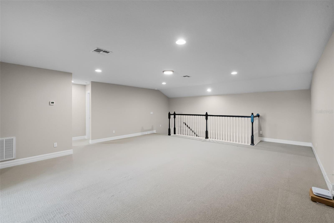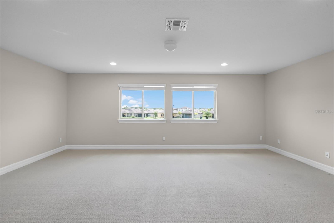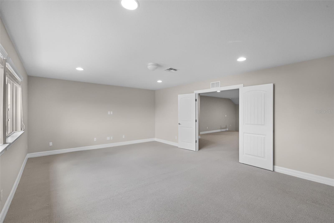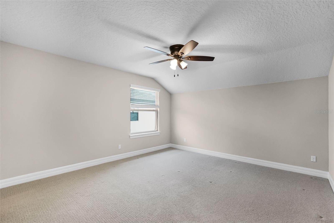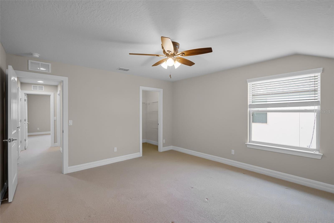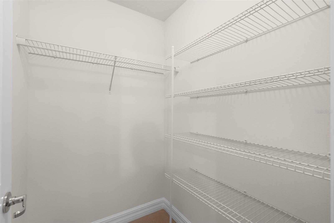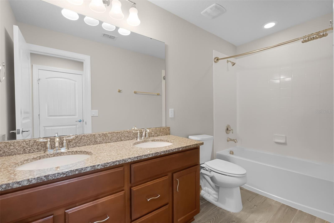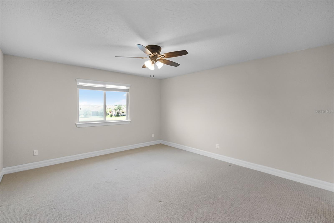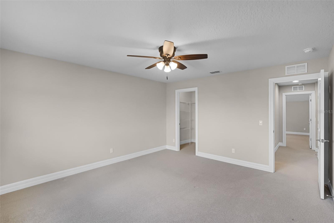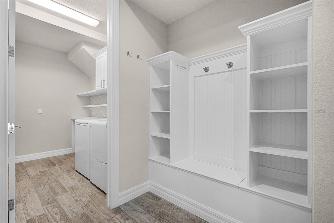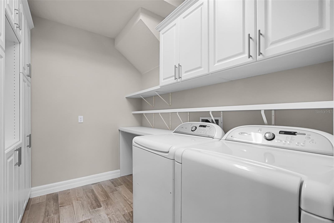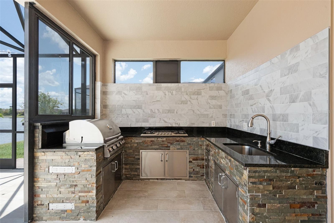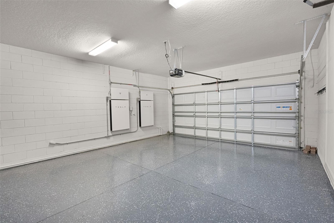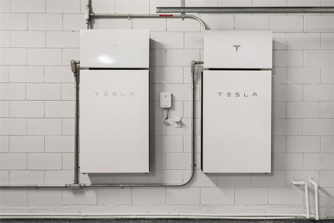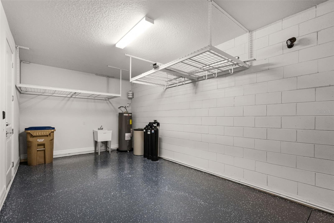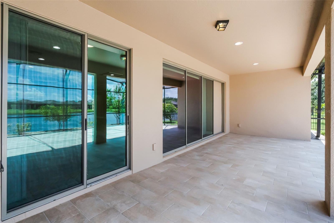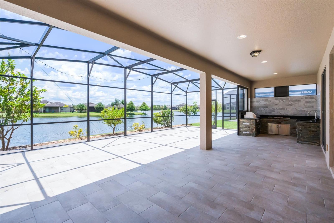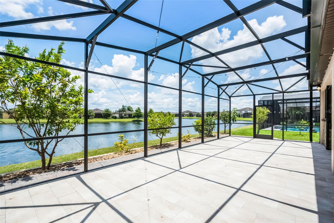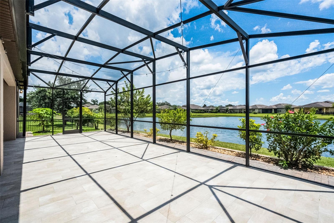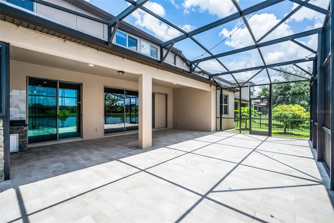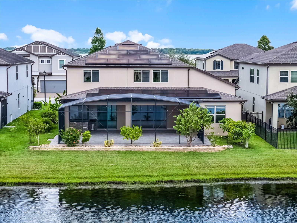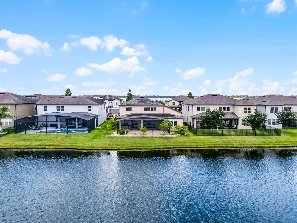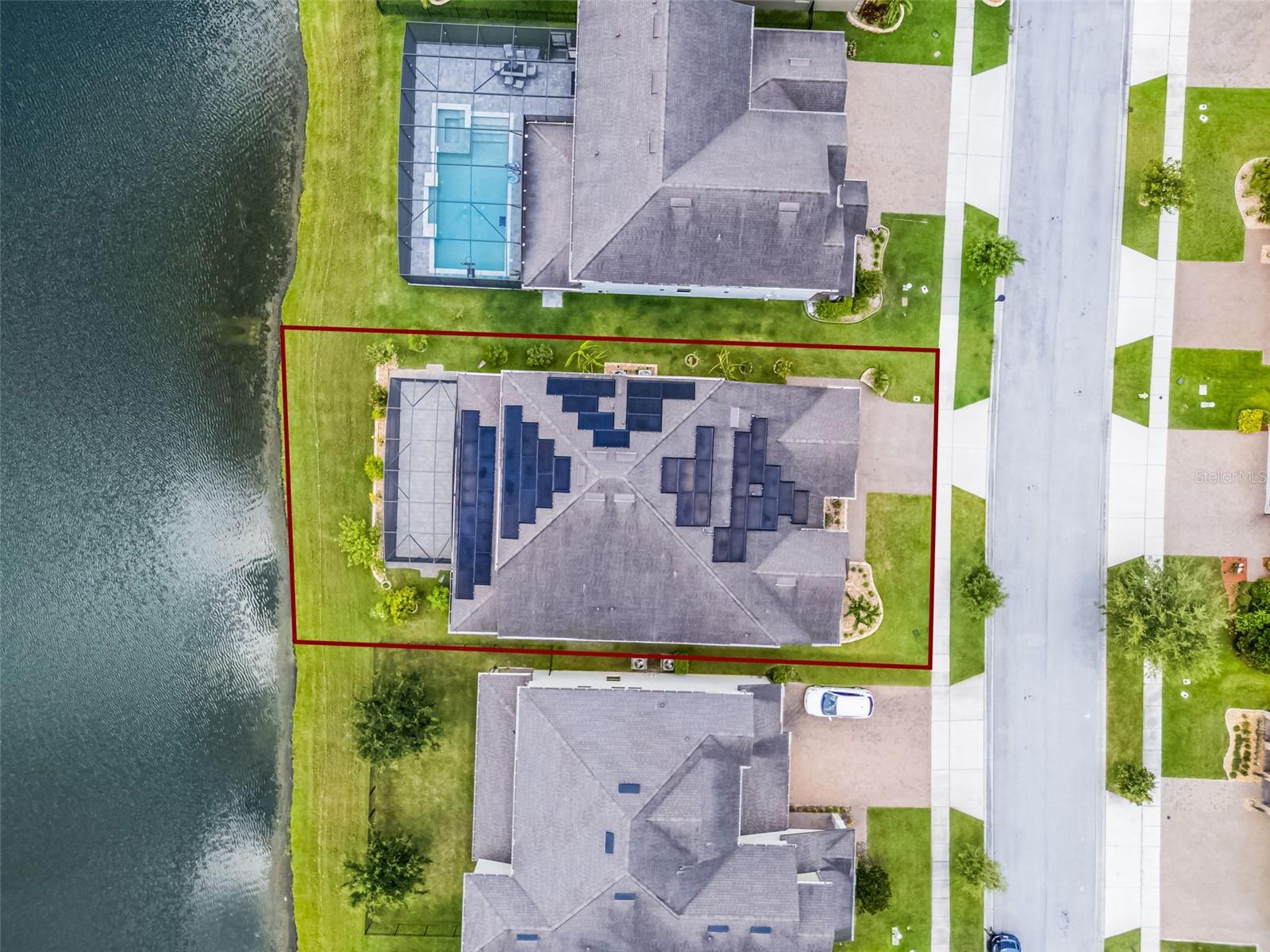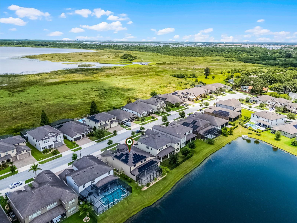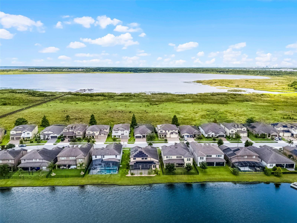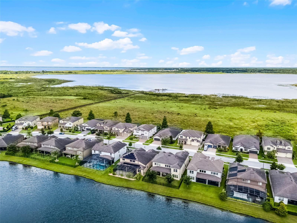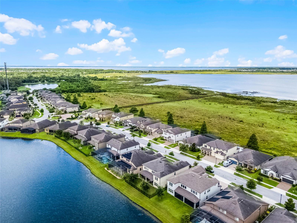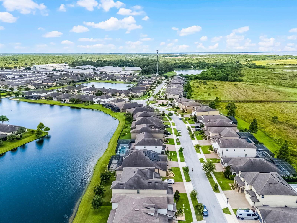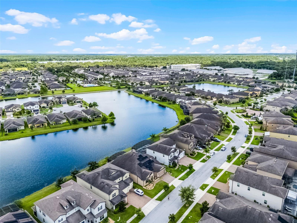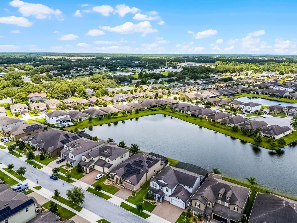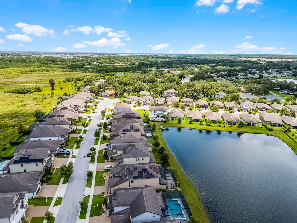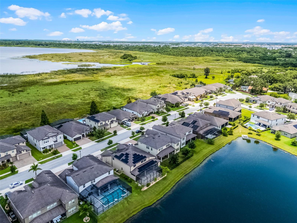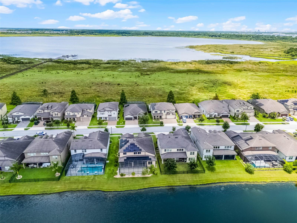PRICED AT ONLY: $774,975
Address: 5029 Hartwell Court, ST CLOUD, FL 34771
Description
Step into elegance and comfort with this stunning 6 bedroom, 3. 5 bathroom dockside with loft model by pulte homes, located in the heart of st. Cloud and minutes from lake nonas medical city. Boasting over $300k in upgrades, this beautifully appointed home is truly one of a kind. Enjoy breathtaking water views and a florida lifestyle enhanced by fully paid off solar panels with tesla backup batteries, and a custom gas outdoor kitchen perfect for entertaining. Highlights include: over $300k in upgrades, solar panels with tesla batteries, custom built in cabinets and closets in bedrooms & laundry room, upgraded flooring, crown molding, fully sliding pocket glass doors, 4 extension to the garage, ceiling fans, pre wired for speakers, gourmet kitchen, upgraded glass entry door, freshly painted inside & out, epoxy coated 3 car tandem garage with utility sink & storage shelves, water softener, gutters, & professional landscaping. Inside, you'll find a private office with glass double doors and a large front facing window, a spacious open layout, and a first floor primary suite complete with a sitting area, spa like bath, and walk in closet. Upstairs features a huge loft, media room, two bedrooms, and a full bathperfect for guests or a growing family. The extended covered lanai runs the length of the home and opens to a lush green yard overlooking the pond, ideal for relaxing or entertaining. Community amenities including direct access to lake toho via fells cove, dock & fishing pier, leasable boat slips, resort style pool, clubhouse, gym, party room, playground, walking trails, basketball court, virtual guarded gate, low hoa, no cdd! Located walking distance to top rated elementary and middle schools, with easy access to lake nona, usta, orlando international airport, 417 & 528, this home offers the perfect blend of serenity, luxury, and convenience. Welcome to waterfront luxury in the gated community of lakeshore at narcoossee! Priced to sell! Dont miss your chance to own this waterfront paradiseschedule your private showing today and experience florida living at its finest!
Property Location and Similar Properties
Payment Calculator
- Principal & Interest -
- Property Tax $
- Home Insurance $
- HOA Fees $
- Monthly -
For a Fast & FREE Mortgage Pre-Approval Apply Now
Apply Now
 Apply Now
Apply Now- MLS#: O6322179 ( Residential )
- Street Address: 5029 Hartwell Court
- Viewed: 120
- Price: $774,975
- Price sqft: $148
- Waterfront: No
- Year Built: 2018
- Bldg sqft: 5219
- Bedrooms: 6
- Total Baths: 4
- Full Baths: 3
- 1/2 Baths: 1
- Garage / Parking Spaces: 3
- Days On Market: 129
- Additional Information
- Geolocation: 28.333 / -81.2357
- County: OSCEOLA
- City: ST CLOUD
- Zipcode: 34771
- Elementary School: Narcoossee Elementary
- Middle School: Narcoossee Middle
- High School: Tohopekaliga High School
- Provided by: CHARLES RUTENBERG REALTY ORLANDO
- Contact: Raju Abraham, PA
- 407-622-2122

- DMCA Notice
Features
Building and Construction
- Builder Model: DOCKSIDE WITH LOFT
- Builder Name: PULTE HOMES
- Covered Spaces: 0.00
- Exterior Features: Garden, Rain Gutters, Sidewalk, Sliding Doors
- Flooring: Carpet, Ceramic Tile, Tile
- Living Area: 4139.00
- Other Structures: Outdoor Kitchen
- Roof: Shingle
Land Information
- Lot Features: In County, Landscaped, Sidewalk, Paved
School Information
- High School: Tohopekaliga High School
- Middle School: Narcoossee Middle
- School Elementary: Narcoossee Elementary
Garage and Parking
- Garage Spaces: 3.00
- Open Parking Spaces: 0.00
- Parking Features: Driveway, Garage Door Opener, Tandem
Eco-Communities
- Water Source: Public
Utilities
- Carport Spaces: 0.00
- Cooling: Central Air
- Heating: Central, Electric
- Pets Allowed: Yes
- Sewer: Public Sewer
- Utilities: Cable Available, Electricity Connected, Fiber Optics, Fire Hydrant, Propane, Sewer Connected, Underground Utilities, Water Connected
Finance and Tax Information
- Home Owners Association Fee: 155.00
- Insurance Expense: 0.00
- Net Operating Income: 0.00
- Other Expense: 0.00
- Tax Year: 2024
Other Features
- Appliances: Built-In Oven, Cooktop, Dishwasher, Disposal, Dryer, Electric Water Heater, Exhaust Fan, Microwave, Range Hood, Refrigerator, Trash Compactor, Washer, Water Softener
- Association Name: LELAND MANAGEMENT / GENISIS VASQUEZ
- Association Phone: 407-781-1188
- Country: US
- Furnished: Unfurnished
- Interior Features: Ceiling Fans(s), Crown Molding, Eat-in Kitchen, In Wall Pest System, Kitchen/Family Room Combo, Open Floorplan, Primary Bedroom Main Floor, Solid Surface Counters, Solid Wood Cabinets, Thermostat, Tray Ceiling(s), Walk-In Closet(s)
- Legal Description: LAKESHORE AT NARCOOSSEE PH 3 2ND REPLAT PB 25 PG 109 LOT 355R
- Levels: Two
- Area Major: 34771 - St Cloud (Magnolia Square)
- Occupant Type: Vacant
- Parcel Number: 08-25-31-3736-0001-355R
- View: Water
- Views: 120
- Zoning Code: RES
Nearby Subdivisions
Amelia Groves
Amelia Groves Ph 1
Arrowhead Country Estates
Ashton Park
Avellino
Barker Tracts Unrec
Barrington
Bay Lake Estates
Bay Lake Ranch
Bay Lake Ranch Unit 3
Bay Tree Cove
Blackstone
Brack Ranch
Brack Ranch North
Brack Ranch Ph 1
Breezy Pines
Brian Estates
Bridge Pointe
Bridgewalk
Bridgewalk Ph 1a
Canopy Walk Ph 1
Canopy Walk Ph 2
Center Lake On The Park
Center Lake Ranch
Chisholm Estates
Chisholm Trails
Chisholms Ridge
Country Meadow N
Country Meadow West
Countryside
Crossings Ph 1
Del Webb Sunbridge
Del Webb Sunbridge Ph 1
Del Webb Sunbridge Ph 1c
Del Webb Sunbridge Ph 1e
Del Webb Sunbridge Ph 2a
Del Webb Sunbridge Ph 2b
Del Webb Sunbridge Ph 2c
East Lake Cove Ph 1
East Lake Park Ph 3-5
East Lake Park Ph 35
El Rancho Park Add Blk B
Ellington Place
Estates Of Westerly
Gardens At Lancaster Park
Glenwood Ph 1
Glenwood Ph 2
Glenwoodph 1
Gramercy Farms Ph 5
Hammock Pointe
Hanover Reserve Rep
Hanover Reserve Replat
Hanover Reserve Replat Pb 24 P
Hanover Square
John J Johnstons
Lake Ajay Village
Lake Pointe
Lancaster Park East
Lancaster Park East Ph 2
Lancaster Park East Ph 3 4
Live Oak Lake Ph 1
Live Oak Lake Ph 1 2 3
Live Oak Lake Ph 2
Live Oak Lake Ph 3
Lizzie View
Lost Lake Estates
Majestic Oaks
Mill Stream Estates
Narcoossee Village Ph 1
New Eden On The Lakes
Nova Bay
Nova Grove
Nova Park
Oak Shore Estates
Oakwood Shores
Pine Glen
Pine Glen Ph 4
Pine Grove Park
Prairie Oaks
Preserve At Turtle Creek Ph 1
Preserve At Turtle Creek Ph 3
Preserve At Turtle Creek Ph 5
Preserveturtle Crk Ph 1
Preserveturtle Crk Ph 5
Preston Cove Ph 1 2
Rummell Downs Rep 1
Runnymede North Half Town Of
Serenity Reserve
Silver Spgs
Silver Springs
Sola Vista
Split Oak Estates
Split Oak Estates Ph 2
Split Oak Reserve
Split Oak Reserve Ph 2
Springhead Lakes 40s
Springhead Lakes 50s
Starline Estates
Stonewood Estates
Summerly
Summerly Ph 3
Sunbridge Del Webb Ph 1d
Sunbrooke
Sunbrooke Ph 1
Sunbrooke Ph 2
Suncrest
Sunset Grove Ph 1
Sunset Groves Ph 2
The Crossings
The Crossings Ph 1
The Crossings Ph 2
The Landings At Live Oak
The Waters At Center Lake Ranc
Thompson Grove
Tops Terrace
Trinity Place Ph 1
Trinity Place Ph 2
Turtle Creek Ph 1a
Turtle Creek Ph 1b
Twin Lakes Ranchettes
Tyson Reserve
Underwood Estates
Waters At Center Lake Ranch Ph
Weslyn Park
Weslyn Park In Sunbridge
Weslyn Park Ph 2
Weslyn Park Ph 3
Wiregrass
Wiregrass Ph 1
Wiregrass Ph 2
Contact Info
- The Real Estate Professional You Deserve
- Mobile: 904.248.9848
- phoenixwade@gmail.com
