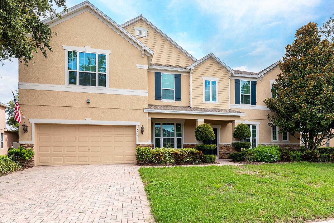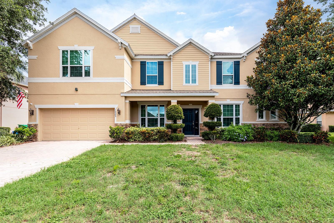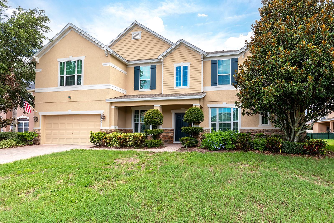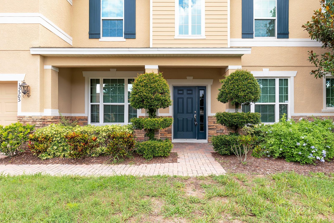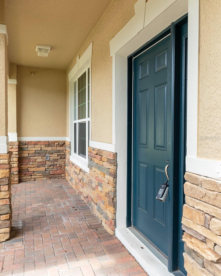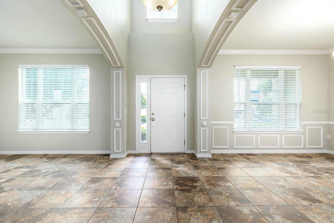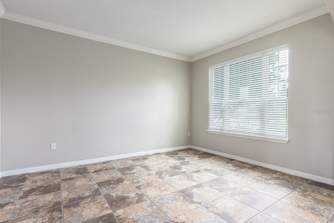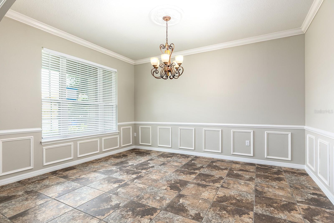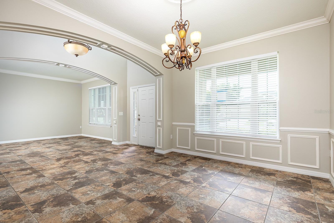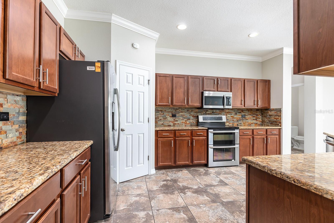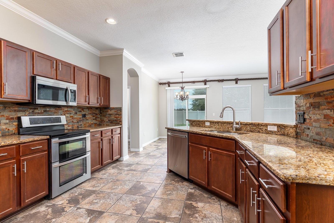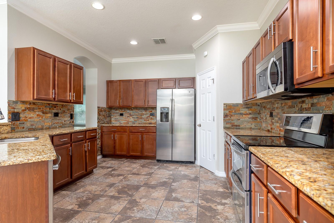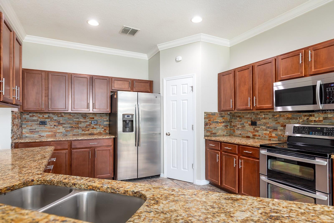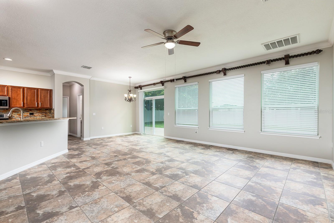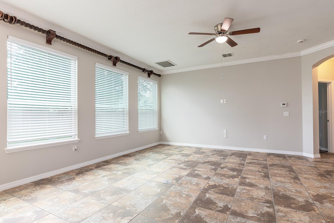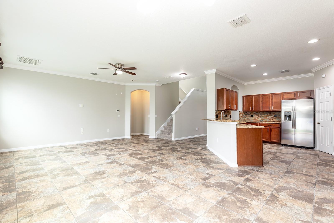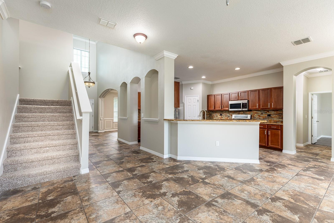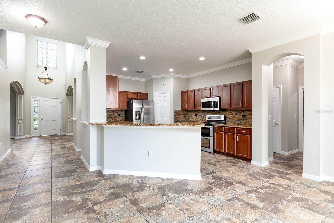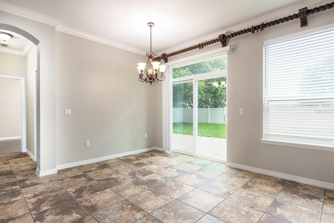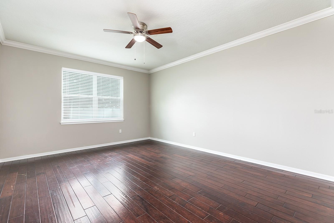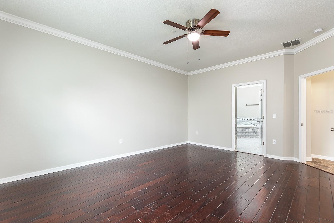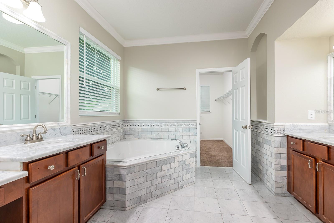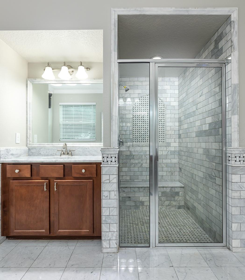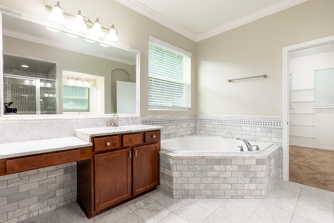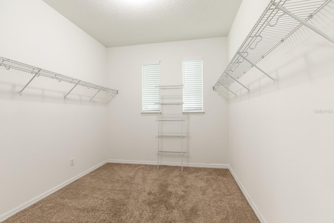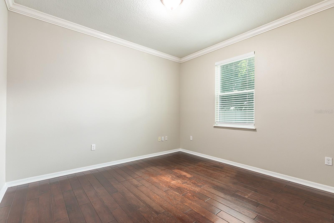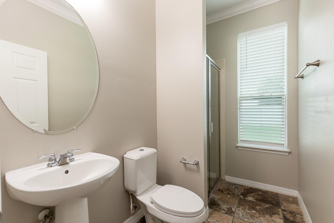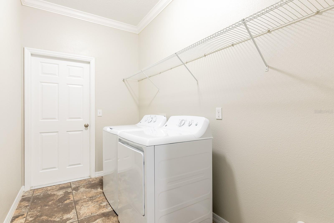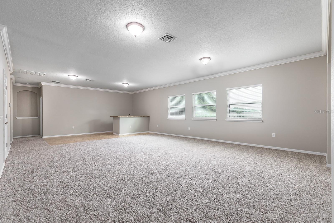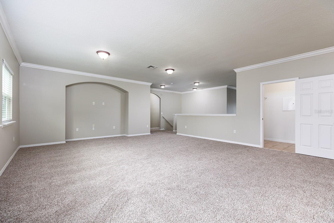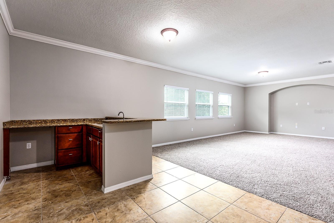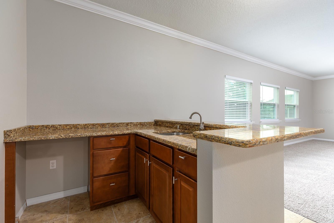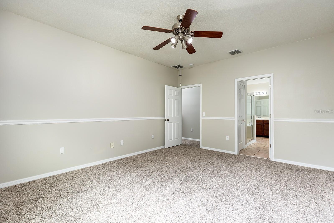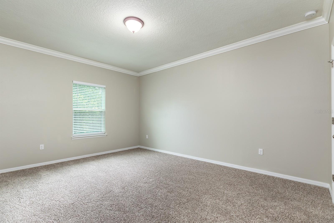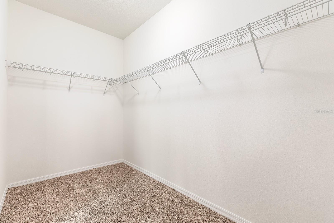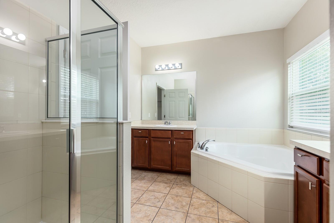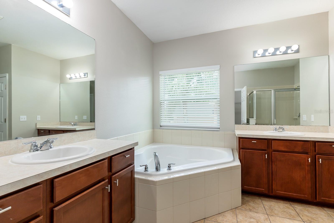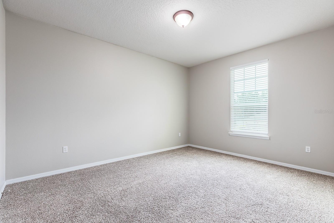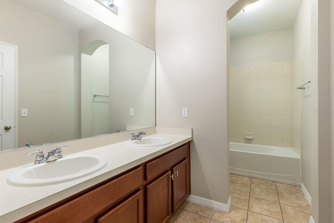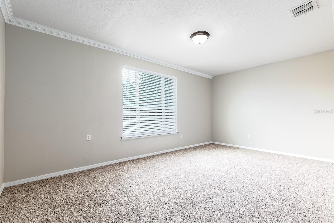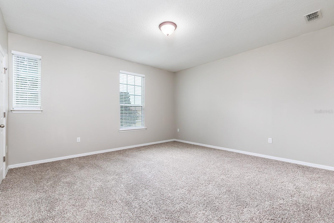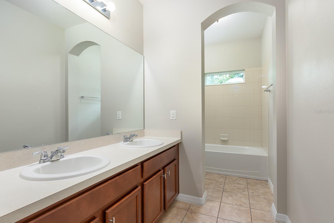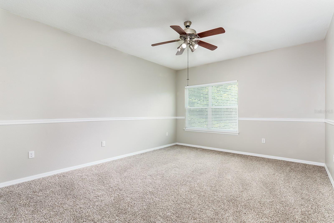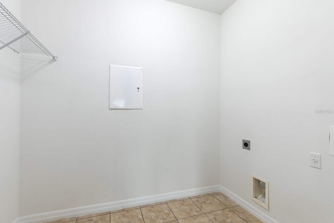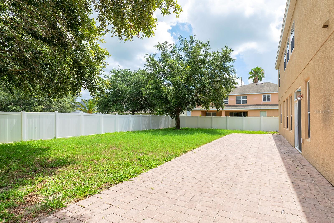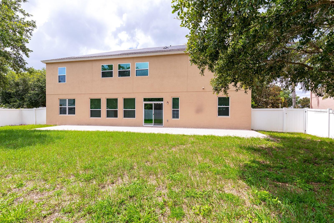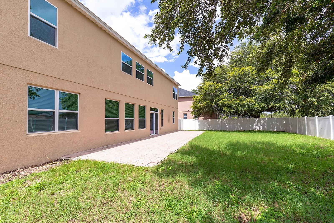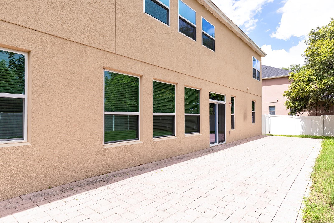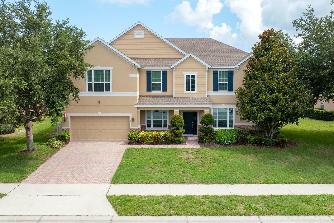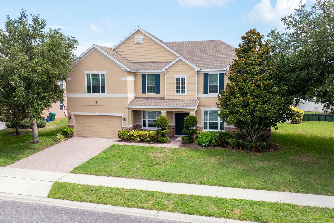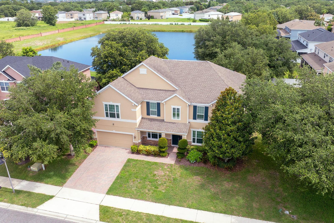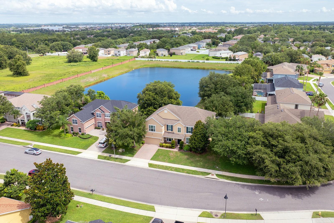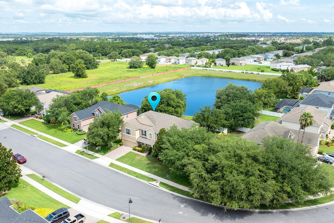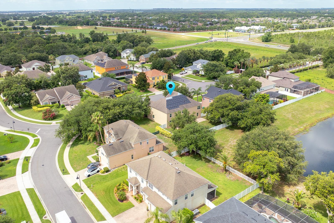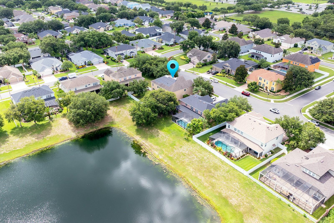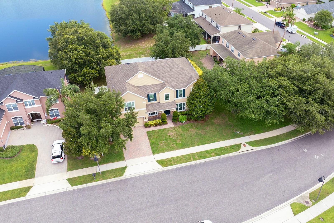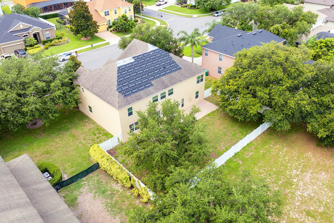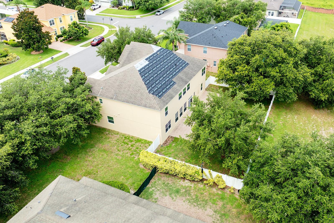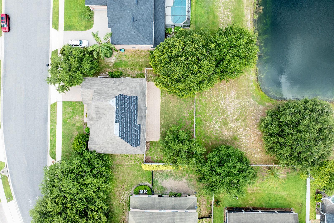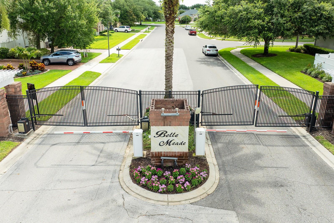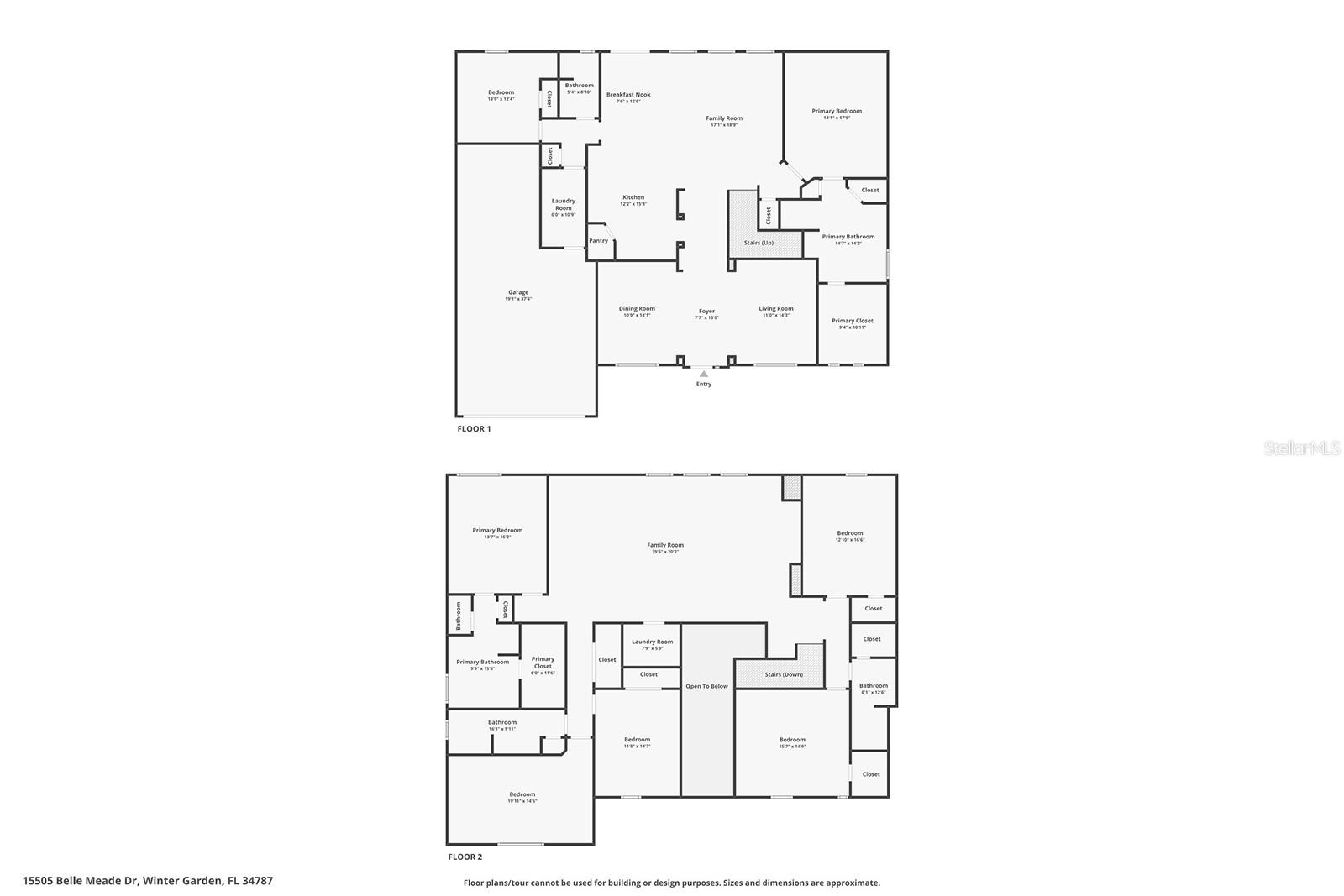PRICED AT ONLY: $789,900
Address: 15505 Belle Meade Drive, WINTER GARDEN, FL 34787
Description
This inviting two story home features a well designed floor plan that creates a welcoming atmosphere for daily life and offers maximum versatility to suit various lifestyle needs. The split bedroom floor plan, spacious bedrooms, multiple living spaces, and fenced backyard provide ample space for comfortable living and entertaining guests. The well appointed kitchen overlooks the family room and includes granite countertops, a convenient pantry closet, and a breakfast bar for casual dining. Easy to clean tile runs through all main living spaces and wet areas, combining practicality with attractive aesthetics for simple everyday maintenance. Upstairs, soft carpet occupies the bedrooms and loft area, offering a cozy retreat for everyone. Venture outside to discover a spacious paver patio perfect for outdoor dining and gatherings. The vinyl fenced backyard provides privacy and security, while the absence of rear neighbors ensures additional tranquility. This outdoor space is an ideal setting for both intimate family moments and larger social occasions, while also fostering the opportunity to expand the patio area into your dream backyard. The thoughtful combination of indoor and outdoor living areas, along with a functional floor plan and quality finishes, creates a home designed to maximize both daily comfort and entertaining. Additionally, modern conveniences are all accounted for, with minutes to local schools, Advent Health, Winter Garden Village, multiple major shopping plazas, a variety of recreation activities, many restaurants, and major highway access. Schedule your private tour today and discover how this charming home could become the perfect place for you to create lasting memories together.
Property Location and Similar Properties
Payment Calculator
- Principal & Interest -
- Property Tax $
- Home Insurance $
- HOA Fees $
- Monthly -
For a Fast & FREE Mortgage Pre-Approval Apply Now
Apply Now
 Apply Now
Apply Now- MLS#: O6327378 ( Residential )
- Street Address: 15505 Belle Meade Drive
- Viewed: 66
- Price: $789,900
- Price sqft: $146
- Waterfront: No
- Year Built: 2011
- Bldg sqft: 5400
- Bedrooms: 6
- Total Baths: 5
- Full Baths: 5
- Garage / Parking Spaces: 3
- Days On Market: 55
- Additional Information
- Geolocation: 28.5089 / -81.6178
- County: ORANGE
- City: WINTER GARDEN
- Zipcode: 34787
- Subdivision: Belle Meadeph I B D G
- Elementary School: Whispering Oak Elem
- Middle School: SunRidge Middle
- High School: West Orange High
- Provided by: BERKSHIRE HATHAWAY HOMESERVICES RESULTS REALTY
- Contact: Joseph Doher
- 407-203-0007

- DMCA Notice
Features
Building and Construction
- Covered Spaces: 0.00
- Exterior Features: Sidewalk, Sliding Doors
- Fencing: Fenced, Vinyl
- Flooring: Carpet, Tile, Wood
- Living Area: 4686.00
- Roof: Shingle
Land Information
- Lot Features: Sidewalk, Paved
School Information
- High School: West Orange High
- Middle School: SunRidge Middle
- School Elementary: Whispering Oak Elem
Garage and Parking
- Garage Spaces: 3.00
- Open Parking Spaces: 0.00
- Parking Features: Driveway, Garage Door Opener, Tandem
Eco-Communities
- Water Source: Public
Utilities
- Carport Spaces: 0.00
- Cooling: Central Air
- Heating: Central, Electric
- Pets Allowed: Yes
- Sewer: Public Sewer
- Utilities: Electricity Connected, Water Connected
Amenities
- Association Amenities: Gated, Park
Finance and Tax Information
- Home Owners Association Fee: 1000.00
- Insurance Expense: 0.00
- Net Operating Income: 0.00
- Other Expense: 0.00
- Tax Year: 2024
Other Features
- Appliances: None
- Association Name: Belle Meade HOA / Melissa Cooper
- Association Phone: 407-788-6700
- Country: US
- Interior Features: Ceiling Fans(s), Crown Molding, Kitchen/Family Room Combo, Primary Bedroom Main Floor, Split Bedroom, Thermostat, Walk-In Closet(s)
- Legal Description: BELLE MEADE PHASE 1 62/21 LOT 4
- Levels: Two
- Area Major: 34787 - Winter Garden/Oakland
- Occupant Type: Vacant
- Parcel Number: 27-23-04-0550-00-040
- Views: 66
- Zoning Code: PUD
Nearby Subdivisions
Alexander Ridge
Arrowhead Lakes
Avalon Cove
Avalon Estates
Avalon Rdg
Avalon Reserve Village 1
Avalon Ridge
Avalon Woods
Bay Isle 48 17
Belle Meade Ph 02 H
Belle Meade Ph 2
Belle Meade-ph I B D & G
Belle Meadeph I B D G
Black Lake
Black Lake Park Ph 01
Black Lake Park Ph 02
Black Lake Preserve
Bradford Creekph Ii
Bradford Crk Ph I
Bronsons Lndgs F M
Burchshire
Burchshire Q138 Lot 8 Blk B
Cambridge Crossing Ph 02 43/14
Cambridge Crossing Ph 02 43147
Canopy Oaks Ph 1
Carriage Pointe A-i & L
Carriage Pointe Ai L
Country Lakes
Courtlea Oaks Ph 01a
Covington Chase Ph 2a
Covington Park
Cypress Reserve Ph 2
Daniel Crossing
Daniels Crossing
Daniels Crossing Rep
Deer Island Ph 02
Del Webb Oasis
Del Webb Oasis Ph 3
East Garden Manor Add 03 Rep
Encore At Ovation
Encore/ovation Ph 3
Encoreovation Ph 1
Encoreovation Ph 2
Encoreovation Ph 3
Encoreovationph 3
Estates At Lakeview Preserve
Estslakeview Preserve
Fullers Xing Ph 03 Ag
G T Smith Sub 3
Glenview Estates
Greystone Ph 01
Grove Res Spa Hotel Condo 3
Grove Res Spa Hotel Condo Iv
Grove Residence Spa Hotel
Grove Residence Spa Hotel Con
Grove Resort
Grove Resort Spa
Grove Resort And Spa Hotel
Grove Resort And Spa Hotel Con
Grove Resort Hotel And Spa Hot
Grovehurst
Hamilton Gardens
Hamilton Gardens Ph 2a 2b
Hamlin Reserve
Harvest At Ovation
Harvest/ovation
Harvestovation
Harvet At Ovation
Hawksmoor Ph 1
Hawksmoor Ph 4
Hawksmoorph 1
Heritageplant Street
Hickory Hammock Ph 1b
Hickory Hammock Ph 1d
Hickory Hammock Ph 2b
Hickory Lake Estates
Highland Rdg
Highland Rdg Ph 2
Highland Ridge
Highland Ridge 11069 Lot 19
Highlandssummerlake Grove Ph 2
Highlandssummerlake Grvs Ph 1
Highlandssummerlake Grvs Ph 2
Highlandssummerlake Grvs Ph 3
Hillcrest
Independence Community
Island Pointe Sub
Isleslk Hancock Ph 3
Isleslk Hancock Ph Iii
Johns Lake Pointe
Johns Lake Pointe A S
King Bay
Lake Apopka Sound Ph 1
Lake Avalon Groves
Lake Avalon Groves 2nd Rep
Lake Avalon Groves Rep
Lake Avalon Groves Rep 02
Lake Avalon Grvs 2nd Rep
Lake Avalon Heights
Lake Forest Sec 10a
Lake Hancock Preserve
Lake Roberts Lndg
Lake Star At Ovation
Lakeshore Preserve
Lakeshore Preserve Ph 1
Lakeshore Preserve Ph 2
Lakeshore Preserve Ph 5
Lakeshore Preserve Ph 7
Lakeside/hamlin
Lakesidehamlin
Lakeview Pointe/horizon West P
Lakeview Pointehorizon West 1
Lakeview Pointehorizon West P
Lakeview Preserve
Lakeview Preserve Ph 2
Lakeview Preserve Phase 2
Latham Park
Latham Park North
Lathan Park North
Mcallister Lndg
Merchants Sub
Mountain Park Orlange Groves
None
Northlake/ovation Ph 1
Northlakeovation Ph 1
Not Applicable
Oakland Hills
Oakland Park
Oakland Parkb
Oakland Parkb1b A
Oakland Parkb3
Oaksbrandy Lake
Orchard Hills Ph 1
Orchard Hills Ph 2
Orchard Hills Ph 3
Orchard Hills Ph I
Osprey Ranch Ph 1
Osprey Ranchph 1
Overlook 2 At Hamlin Phase 2 A
Overlook 2hamlin Ph 1 6
Overlook 2hamlin Ph 2 5
Overlook 2hamlin Ph 3 4
Overlook At Hamlin
Oxford Chase
Palisades
Palisades Condo
Panther View
Park Ave Estates
Pleasant Park
Regency Oaks F
Reserve/carriage Point Ph 1
Reservecarriage Point Ph 1
Reservecarriage Pointe Ph 1
Roper Reserve
Sanctuary/hamlin
Sanctuaryhamlin
Sanctuarytwin Waters
Serenade At Ovation
Showalter Park
Signature Lakes Ph 02 A B H I
Silverleaf Oaks
Silverleaf Reserve
Silverleaf Reserve At Hamlin
Silverleaf Reserve Bungalows
Silverleaf Reservehamlin Ph 2
Solomon Sub
Sterling Pointe 481
Stone Crk
Stoneybrook West
Stoneybrook West 44134
Stoneybrook West D
Stoneybrook West Ut 04 48 48
Storey Grove 50
Storey Grove Ph 1
Storey Grove Ph 1a1
Storey Grove Ph 1b2
Storey Grove Ph 2
Storey Grove Ph 3
Storey Grove Ph 4
Storey Grove Ph 5
Storey Grove Phase 5
Suburban Shores
Summerlake
Summerlake Grvs
Summerlake Pd Ph 01a
Summerlake Pd Ph 1a
Summerlake Pd Ph 1b
Summerlake Pd Ph 1ba Rep
Summerlake Pd Ph 2a 2b
Summerlake Pd Ph 2a & 2b
Summerlake Pd Ph 2c 2d 2e
Summerlake Pd Ph 3b
Summerlake Pd Ph 3c
Summerlake Pd Ph 4b
Summerlake Reserve
Sunset Lakes
The Grove Resort
The Grove Resort And Spa Condo
Tilden Place/winter Garden
Tilden Placewinter Garden
Traditions Sub
Tuscany Ph 02
Twinwaters
Twinwaters Homeowners Associat
Verde Park Ph 1
Waterleigh
Waterleigh Ph 1a
Waterleigh Ph 1b
Waterleigh Ph 1c
Waterleigh Ph 2a
Waterleigh Ph 2b
Waterleigh Ph 2c-1
Waterleigh Ph 2c1
Waterleigh Ph 2d
Waterleigh Ph 3a
Waterleigh Ph 3b 3c
Waterleigh Ph 3b 3c 3d
Waterleigh Ph 3b 3c & 3d
Waterleigh Ph 4a
Waterleigh Ph 4b 4c
Waterleigh Ph 4b & 4c
Waterleigh Phase 4a
Waterleigh Phases 4b And 4c
Watermark
Watermark Ph 1a
Watermark Ph 1b
Watermark Ph 2b
Watermark Ph 2c
Watermark Ph 3
Watermark Ph 4
Watermark Ph 4a
Waterside The Strand
Waterside On Johns Lake
Waterside/johns Lake Ph 2a
Waterside/johns Lk-ph 2a
Watersidejohns Lake Ph 1
Watersidejohns Lake Ph 2a
Watersidejohns Lake Ph 2c
Watersidejohns Lkph 2a
West Lake Hancock Estates
Westchester Place
Westfield Lakes Ph 04 Af
Westhaven At Ovation
Westhavenovation
Westlake Manor
Westlake Manor 1st Add
Wincey Groves
Wincey Groves Phase 2
Wincey Grvs Ph 1
Wincey Grvs Ph 2
Winding Bay Ph 1b
Winding Bay Ph 2
Winding Bay Ph 3
Windward Cay 48 125
Winter Garden Shores
Winter Garden Shores Rep
Winter Garden Trls 013
Winter Grove
Winter Oaks
Wintermere Pointe
Wintermere Pointe Ph 02 46141
Contact Info
- The Real Estate Professional You Deserve
- Mobile: 904.248.9848
- phoenixwade@gmail.com
