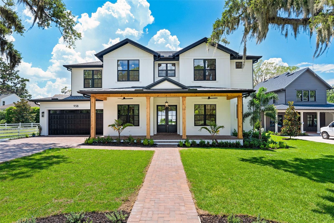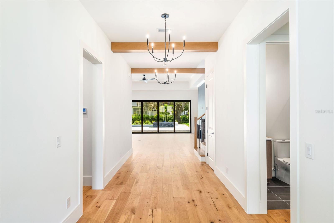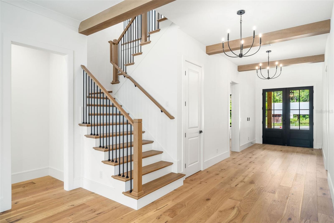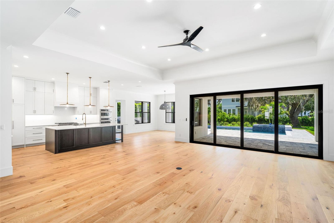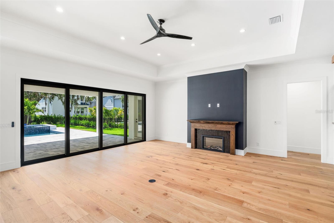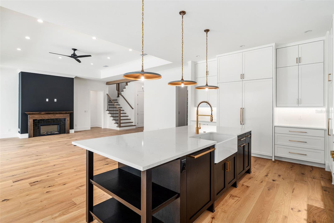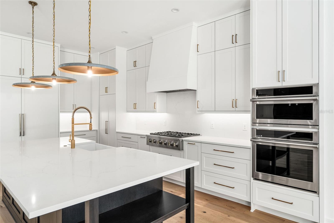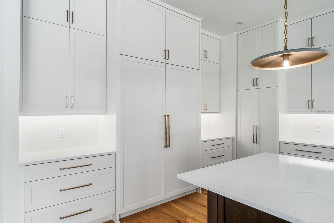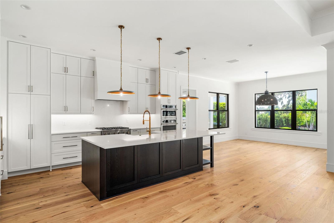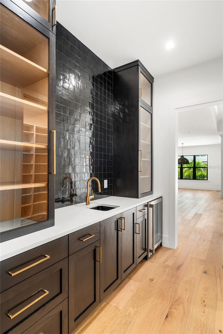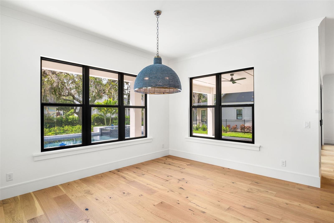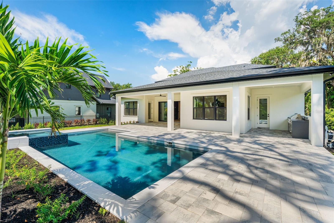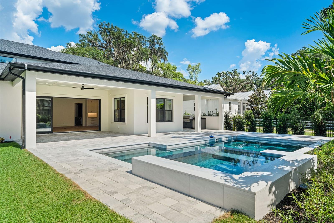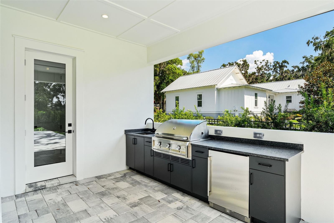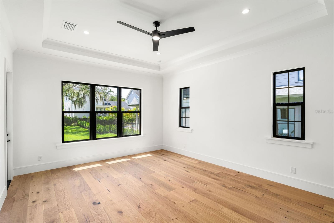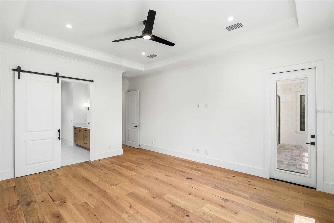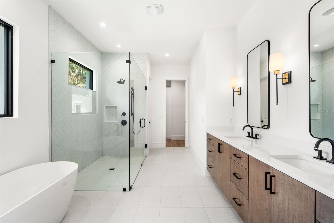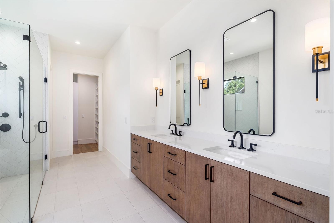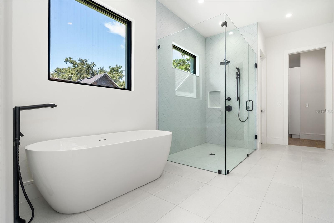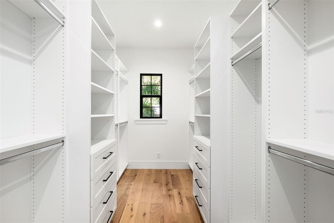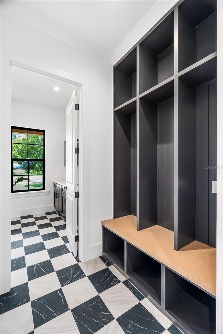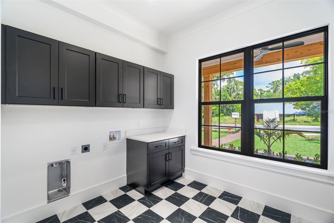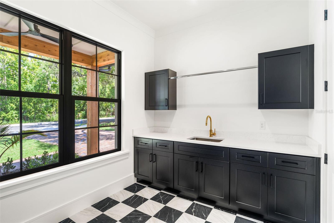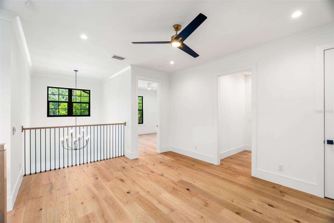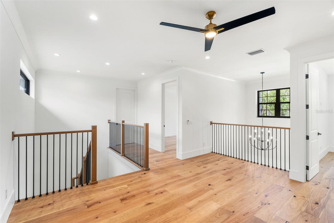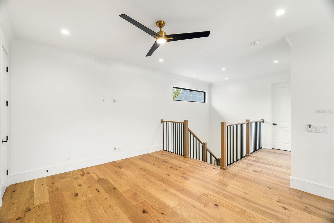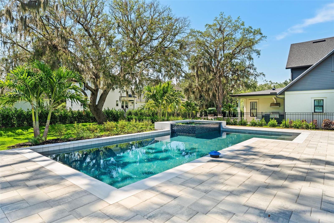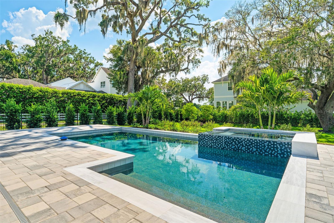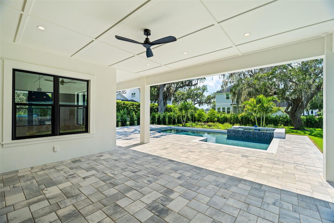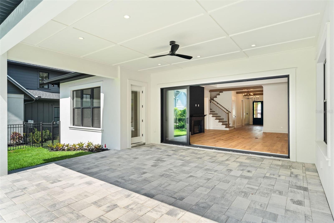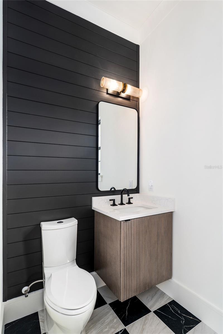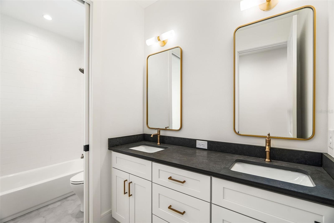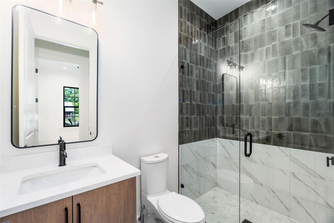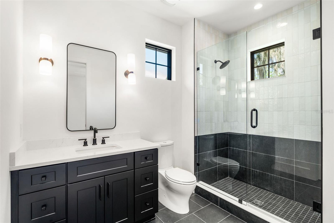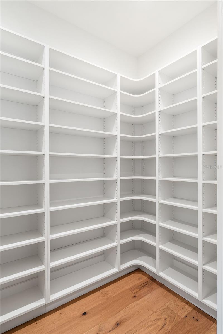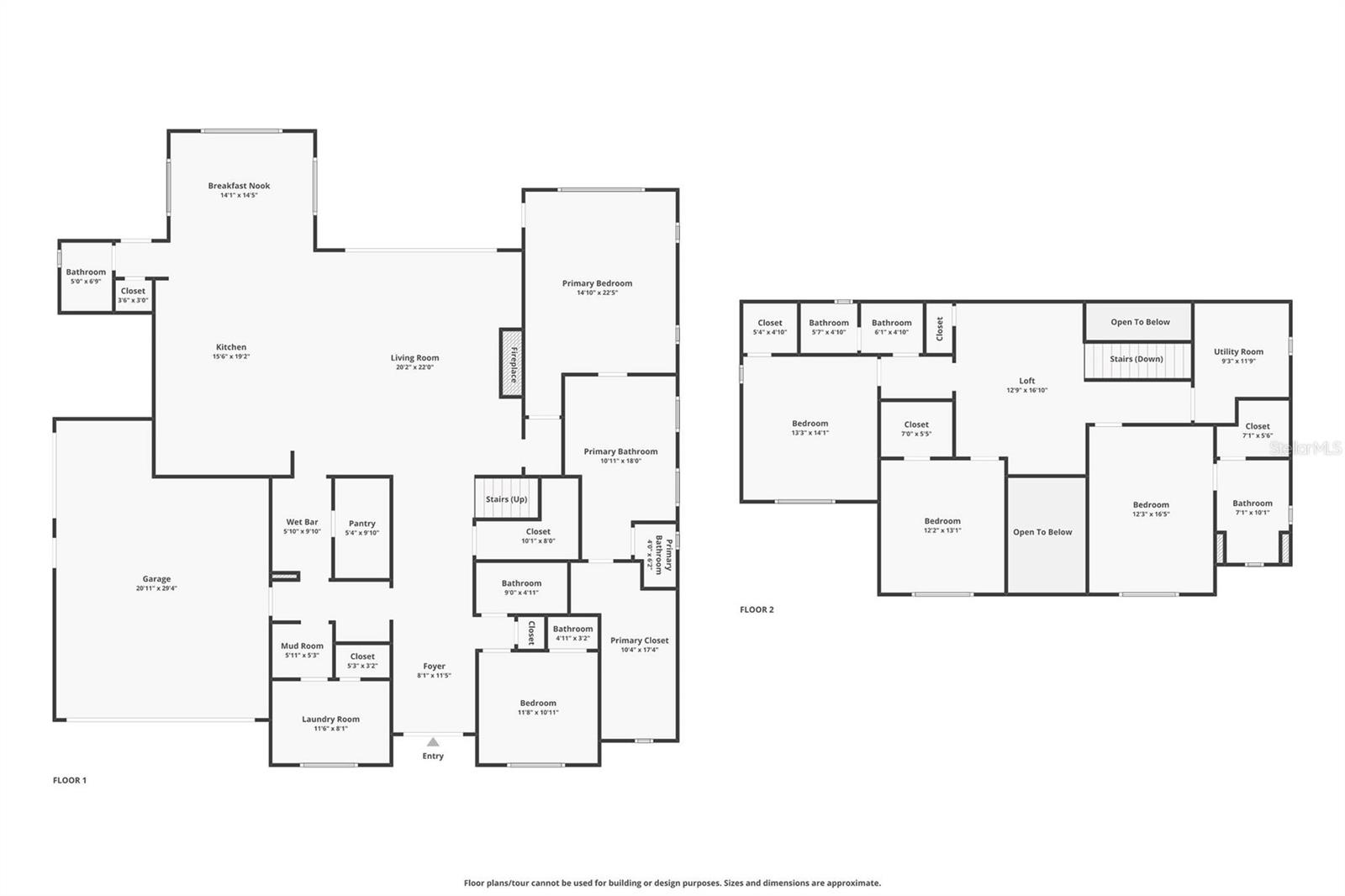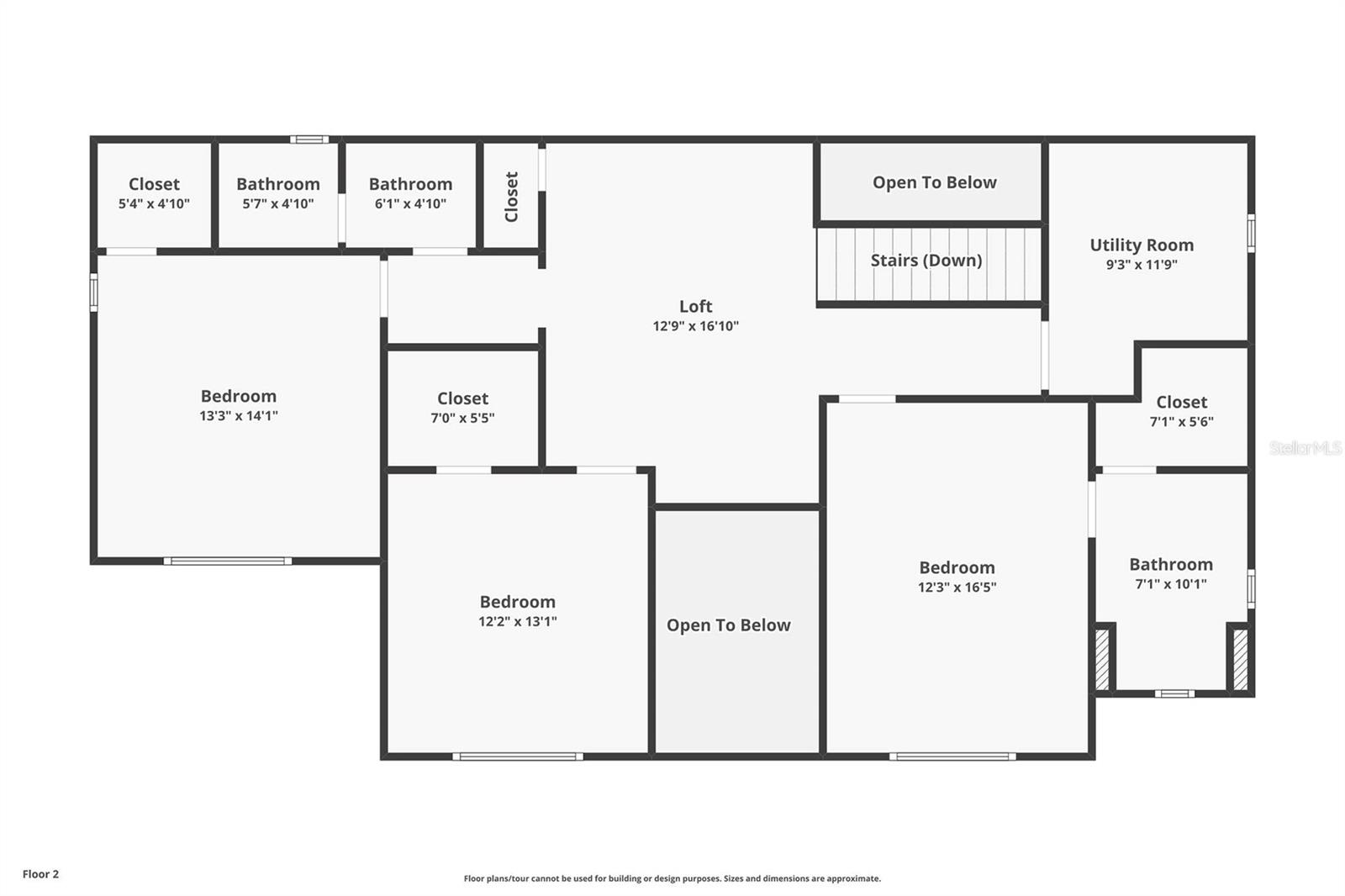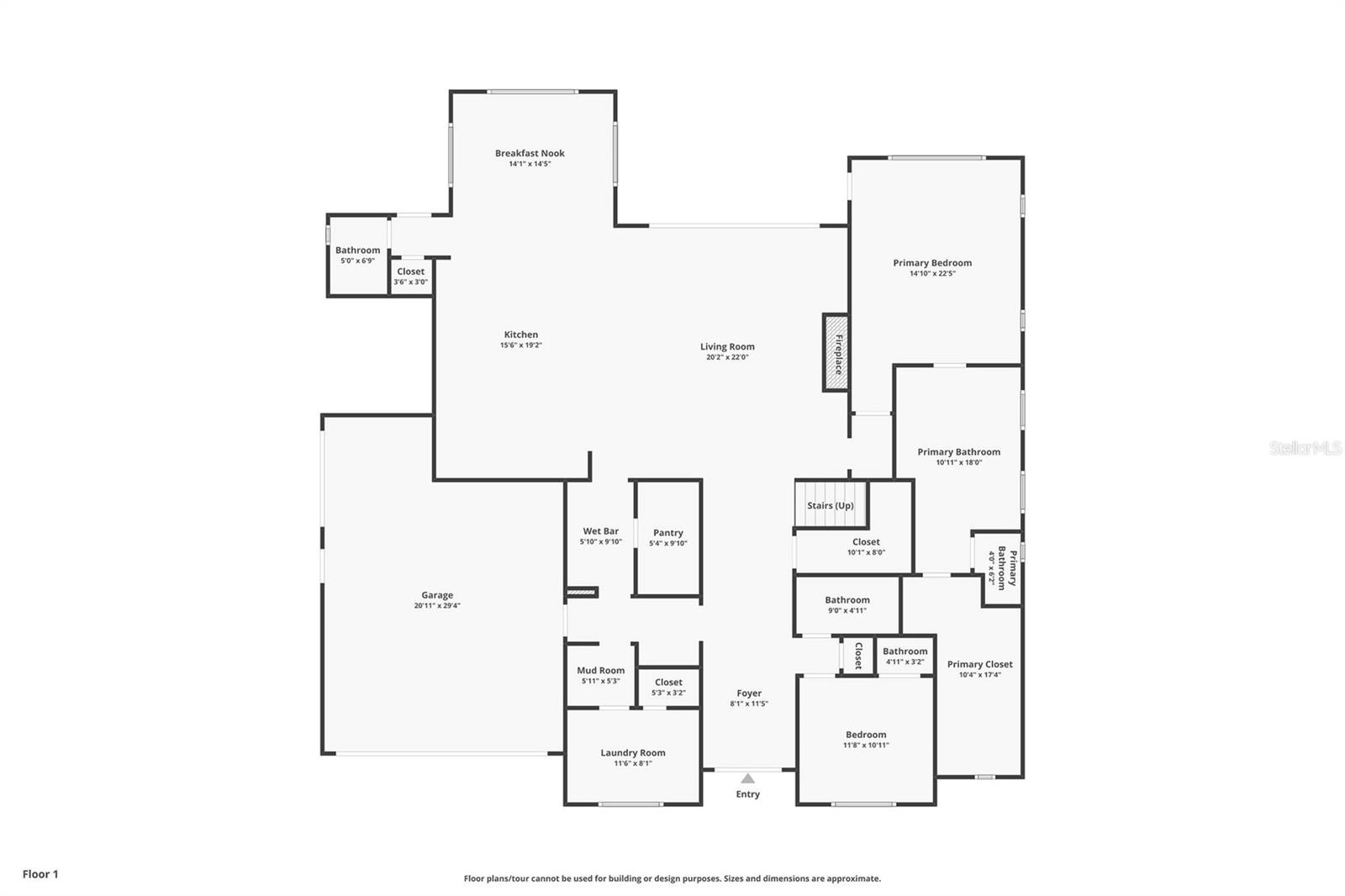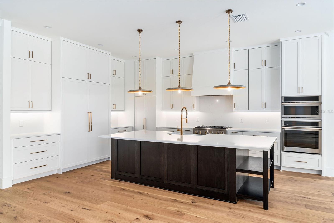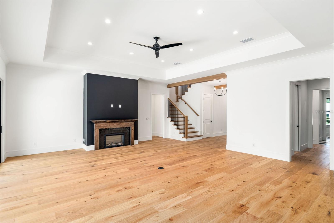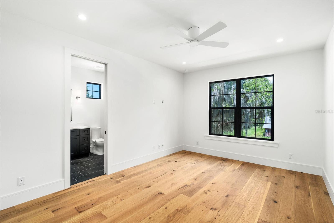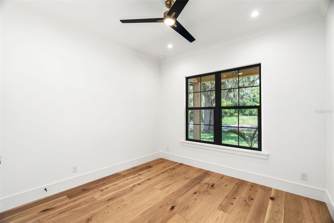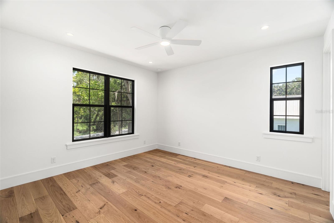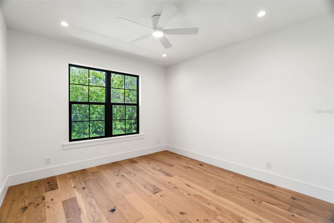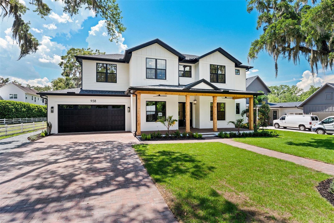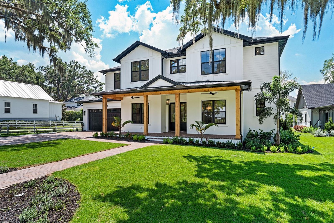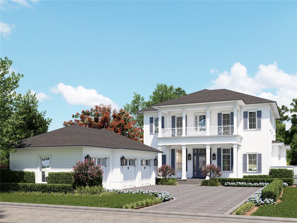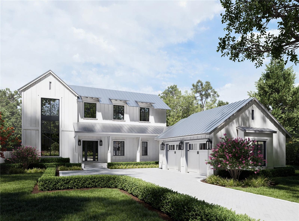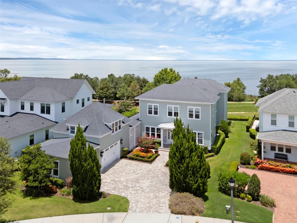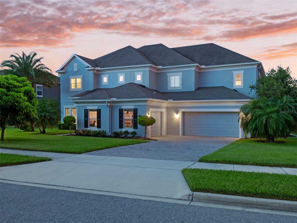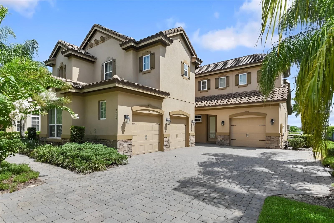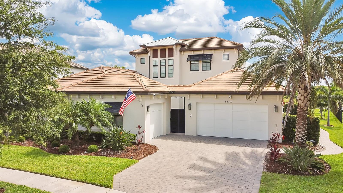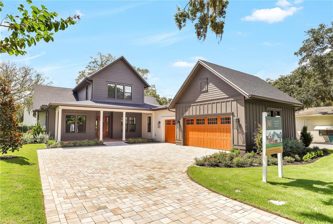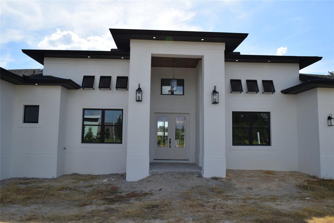PRICED AT ONLY: $1,895,000
Address: 958 Tildenville School Road, WINTER GARDEN, FL 34787
Description
Exquisite New Construction in the Heart of Winter Gardens Golf Cart District Over 4,000 Sq Ft of Craftsman Charm!
Step into timeless style and modern luxury with this brand new Craftsman style masterpiece, perfectly situated on a charming cobblestone one way street in the highly sought after Golf Cart District of historic Winter Garden. Boasting over 4,000 square feet of beautifully appointed living space, this 5 bedroom, 4.5 bathroom estate offers the perfect blend of character, comfort, and convenienceall with NO HOA dues or restrictions. Set on over a third of an acre, the home impresses at first glance with custom landscaping, a massive covered front porch, and timeless curb appeal. Inside, enjoy warm wood flooring throughout, striking custom wooden beams in the foyer, and a spacious great room with electric fireplaceall flooded with natural light. Designed for entertaining, the open concept layout includes a chefs kitchen with custom cabinetry, gas appliances including professional grade gas range, built in refrigerator and freezer stacks, walk in pantry, wet bar with wine refrigerator, and a spacious island. Step outside to your private oasis complete with a large covered and pavered back patio, summer kitchen (grill + outdoor refrigerator), fenced yard, and a sparkling pool with heated spaperfect for entertaining year round. The downstairs primary suite offers a peaceful retreat with a spa inspired bath, spacious shower, and massive walk in closet finished with built ins. A second downstairs bedroom with its own walk in closet and nearby bath is perfect for guests or a home office. Upstairs, you'll find three additional bedrooms (each with walk in closets), a loft living area, and even a second laundry/utility room for added convenience. The main laundry room downstairs is oversized, filled with natural light and extensive cabinetry, and an adorable mudroom just off the garage. Additional features include: Two car garage PLUS a golf cart garage, dual tankless gas water heaters, gas appliances, and fully fenced back yard. This rare Winter Garden gem offers the best of both worldsnew construction luxury with the charm of Downtown Winter Garden living. Just moments from shops, dining, and everything downtown Winter Garden is known for. Dont miss this opportunity to own a truly one of a kind home in one of Central Floridas most desirable communities.
Property Location and Similar Properties
Payment Calculator
- Principal & Interest -
- Property Tax $
- Home Insurance $
- HOA Fees $
- Monthly -
For a Fast & FREE Mortgage Pre-Approval Apply Now
Apply Now
 Apply Now
Apply Now- MLS#: O6332237 ( Residential )
- Street Address: 958 Tildenville School Road
- Viewed: 8
- Price: $1,895,000
- Price sqft: $342
- Waterfront: No
- Year Built: 2025
- Bldg sqft: 5533
- Bedrooms: 5
- Total Baths: 5
- Full Baths: 4
- 1/2 Baths: 1
- Garage / Parking Spaces: 2
- Days On Market: 31
- Additional Information
- Geolocation: 28.5595 / -81.6094
- County: ORANGE
- City: WINTER GARDEN
- Zipcode: 34787
- Provided by: ALL REAL ESTATE & INVESTMENTS
- Contact: Amy Miller
- 407-917-8206

- DMCA Notice
Features
Building and Construction
- Builder Name: Lukas Construction, LLC
- Covered Spaces: 0.00
- Exterior Features: Lighting, Rain Gutters
- Fencing: Fenced, Other
- Flooring: Tile, Wood
- Living Area: 4088.00
- Roof: Shingle
Property Information
- Property Condition: Completed
Land Information
- Lot Features: City Limits, Street Brick
Garage and Parking
- Garage Spaces: 2.00
- Open Parking Spaces: 0.00
- Parking Features: Driveway, Garage Door Opener, Golf Cart Garage
Eco-Communities
- Pool Features: Gunite, In Ground, Lighting
- Water Source: Public
Utilities
- Carport Spaces: 0.00
- Cooling: Central Air
- Heating: Heat Pump
- Sewer: Public Sewer
- Utilities: BB/HS Internet Available, Electricity Connected, Public, Sewer Connected, Water Connected
Finance and Tax Information
- Home Owners Association Fee: 0.00
- Insurance Expense: 0.00
- Net Operating Income: 0.00
- Other Expense: 0.00
- Tax Year: 2024
Other Features
- Appliances: Bar Fridge, Built-In Oven, Cooktop, Dishwasher, Disposal, Gas Water Heater, Microwave, Refrigerator, Tankless Water Heater, Wine Refrigerator
- Country: US
- Furnished: Unfurnished
- Interior Features: Ceiling Fans(s), Open Floorplan, Primary Bedroom Main Floor, Solid Wood Cabinets, Stone Counters, Thermostat, Walk-In Closet(s), Wet Bar
- Legal Description: COMM AT SE COR OF NE1/4 RUN S88-49-00W 321.15 FT TH N02-33-20W 354.82 FT FOR POBTH S89-45-06W 197.26 FT TH N02-15-19W 75.61 FT TH N88-19-55E 195.03 FT TH S03-45-34E 80.55 FT TO POB IN SEC 21-22-27
- Levels: Two
- Area Major: 34787 - Winter Garden/Oakland
- Occupant Type: Vacant
- Parcel Number: 21-22-27-0000-00-052
- Style: Craftsman
- View: Trees/Woods
- Zoning Code: R-1
Nearby Subdivisions
Alexander Ridge
Amberleigh 477
Arrowhead Lakes
Avalon Cove
Avalon Estates
Avalon Rdg
Avalon Reserve Village 1
Avalon Ridge
Bay Isle 48 17
Belle Meade Ph 02 H
Belle Meade Ph 2
Belle Meadeph I B D G
Black Lake
Black Lake Park Ph 01
Black Lake Preserve
Bradford Creek
Bradford Creekph Ii
Brandy Creek
Bronsons Lndgs F M
Burchshire
Burchshire Q/138 Lot 8 Blk B
Burchshire Q138 Lot 8 Blk B
Cambridge Crossing Ph 01
Canopy Oaks Ph 1
Carriage Pointe Ai L
Cooper Sewell Add
Country Lakes
Covington Chase
Covington Chase Ph 2a
Covington Chase Ph 2b
Covington Park
Crown Point Spgs
Cypress Reserve Ph 1
Daniel Crossing
Daniels Crossing
Daniels Crossing Rep
Deer Island Ph 02
Del Webb Oasis
Del Webb Oasis Ph 3
East Garden Manor 4th Add
East Garden Manor Add 03 Rep
East Garden Manor Second Add
Emerald Rdg H
Encore At Ovation
Encore/ovation Ph 1
Encoreovation Ph 1
Encoreovation Ph 2
Encoreovation Ph 3
Encoreovationph 3
Encoreovationph 4b
Estates At Lakeview Preserve
Ests/lakeview Preserve
Estslakeview Preserve
Fullers Lndg B
Fullers Xing Ph 03 Ag
G T Smith Sub 3
Glynwood
Glynwood Phase 2 5672 Lot 16
Greystone Ph 01
Grove Res Spa Hotel Condo 3
Grove Res Spa Hotel Condo Iv
Grove Residence Spa Hotel
Grove Residence Spa Hotel Con
Grove Residence & Spa Hotel Co
Grove Resort
Grove Resort Spa
Grove Resort And Spa
Grove Resort And Spa Hotel
Grove Resort And Spa Hotel Con
Grove Resort Hotel And Spa Hot
Grovehurst
Hamilton Gardens
Hamilton Gardens Ph 2a 2b
Hamlin Reserve
Harvest At Ovation
Harvest/ovation
Harvestovation
Harvet At Ovation
Hawksmoor Ph 1
Hawksmoor Ph 4
Heritageplant Street
Hickory Hammock Ph 1b
Hickory Hammock Ph 1d
Hickory Hammock Ph 2b
Hickory Lake Estates
Highland Rdg
Highland Rdg Ph 2
Highland Ridge
Highland Ridge 11069 Lot 19
Highland Ridge Phase 2
Highlands/summerlake Grvs Ph 3
Highlandssummerlake Grove Ph 2
Highlandssummerlake Grvs Ph 1
Highlandssummerlake Grvs Ph 2
Highlandssummerlake Grvs Ph 3
Hillcrest
Horizon Isle
Independence Community
Independence, Signature Lakes
Island Pointe Sub
Isleslk Hancock Ph Iii
Johns Lake Pointe
Johns Lake Pointe A S
Johns Lake Pointe A & S
King Bay
Kings Bay
Lake Apopka Sound Ph 1
Lake Avalon Groves
Lake Avalon Groves 2nd Rep
Lake Avalon Groves Rep
Lake Avalon Groves Rep 02
Lake Avalon Grvs 2nd Rep
Lake Avalon Heights
Lake Cove Pointe Ph 02
Lake Hancock Preserve
Lake Roberts Lndg
Lake Roberts Lndg E
Lake Star At Ovation
Lakeshore Preserve
Lakeshore Preserve Ph 1
Lakeshore Preserve Ph 2
Lakeshore Preserve Ph 5
Lakeshore Preserve Ph 7
Lakesidehamlin
Lakeview Pointehorizon West 1
Lakeview Pointehorizon West P
Lakeview Pointehorizon West Ph
Lakeview Preserve
Lakeview Preserve Ph 2
Lakeview Preserve Phase 2
Lakeview Village Estates
Latham Park
Latham Park North
Lathan Park North
Merchants Sub
Mountain Park Orlange Groves
N/a
None
Northlakeovation Ph 1
Not Applicable
Oakland Hills
Oakland Park
Oakland Parkb
Oakland Parkb1
Oakland Parkb1b A
Oaksbrandy Lake
Oaksbrandy Lake 01 Rep A B
Orange County
Orchard Hills Ph 1
Orchard Hills Ph 2
Orchard Hills Ph 3
Orchard Hills Ph I
Orchard Pkstillwater Xing Ph
Osprey Ranchph 1
Overlook 2 At Hamlin Phase 2 A
Overlook 2/hamlin Ph 1 & 6
Overlook 2/hamlin Ph 3 & 4
Overlook 2hamlin Ph 1 6
Overlook 2hamlin Ph 2 5
Overlook 2hamlin Ph 3 4
Overlook At Hamlin
Oxford Chase
Palisades
Panther View
Park Ave Estates
Pleasant Park
Regal Pointe
Regency Oaks F
Reserve/carriage Point Ph 1
Reservecarriage Point Ph 1
Reservecarriage Pointe Ph 1
Sanctuarytwin Waters
Serenade At Ovation
Showalter Park
Signature Lakes Parcel 1d Ph 2
Signature Lakes Ph 3b-4, 3b-5
Silver Springs Bungalows
Silverleaf Oaks
Silverleaf Reserve
Silverleaf Reserve At Hamlin
Silverleaf Reserve At Hamlin P
Silverleaf Reserve Bungalows
Silverleaf Reservehamlin Ph 2
Solomon Sub
Sterling Pointe 481
Stone Crk
Stone Crk A1 A2
Stoneybrook West
Stoneybrook West 44134
Stoneybrook West D
Stoneybrook West Unit 7 64/68
Stoneybrook West Ut 04 48 48
Storey Grove
Storey Grove 50
Storey Grove Ph 1
Storey Grove Ph 1a1
Storey Grove Ph 1b2
Storey Grove Ph 2
Storey Grove Ph 3
Storey Grove Ph 4
Storey Grove Ph 5
Suburban Shores
Suburban Shores Rep Pt Blk 03
Summerlake
Summerlake Grvs
Summerlake Pd Ph 01a
Summerlake Pd Ph 1a
Summerlake Pd Ph 1b
Summerlake Pd Ph 1ba Rep
Summerlake Pd Ph 2a
Summerlake Pd Ph 3a
Summerlake Pd Ph 3b
Summerlake Pd Ph 3c
Summerlake Pd Ph 4b
Summerlake Reserve
The Grove Resort
The Grove Resort And Spa Condo
Tilden Place/winter Garden
Tilden Placewinter Garden
Tuscany Ph 02
Twinwaters
Twinwaters Homeowners Associat
Valencia Shores
Valencia Shores Rep
Verde Park Ph 1
Vinings Add Winter Garden
Waterleigh
Waterleigh Ph 1a
Waterleigh Ph 1b
Waterleigh Ph 1c
Waterleigh Ph 2b
Waterleigh Ph 2c1
Waterleigh Ph 2d
Waterleigh Ph 3a
Waterleigh Ph 3b 3c
Waterleigh Ph 3b 3c 3d
Waterleigh Ph 4a
Waterleigh Ph 4b 4c
Waterleigh Phase 4a
Waterleigh Phases 4b And 4c
Waterlweigh
Watermark
Watermark Ph 1b
Watermark Ph 2b
Watermark Ph 2c
Watermark Ph 3
Watermark Ph 4
Watermark Ph 4a
Waterside The Strand
Waterside/johns Lake Ph 2a
Waterside/johns Lk-ph 2a
Watersidejohns Lake Ph 1
Watersidejohns Lake Ph 2a
Watersidejohns Lake Ph 2c
Watersidejohns Lkph 2a
West Lake Hancock Estates
Westchester Place
Westhaven At Ovation
Westhavenovation
Westlake Manor
Westlake Manor 1st Add
Wincey Groves Phase 2
Wincey Grvs Ph 1
Wincey Grvs Ph 2
Winding Bay Ph 1b
Winding Bay Ph 2
Winding Bay Ph 3
Windward Cay 48 125
Winter Garden Shores
Winter Garden Shores Rep
Winter Garden Trls 013
Winter Grove
Winter Oaks
Wintermere Harbor
Wintermere Pointe
Wintermere Pointe Ph 02 46141
Woodbridge On Green
Similar Properties
Contact Info
- The Real Estate Professional You Deserve
- Mobile: 904.248.9848
- phoenixwade@gmail.com
