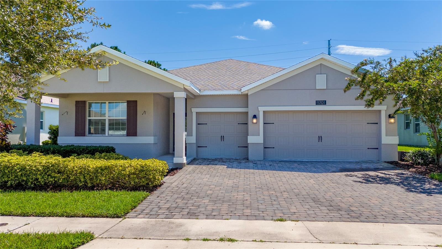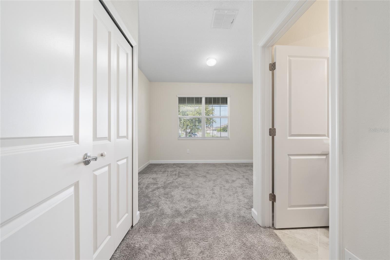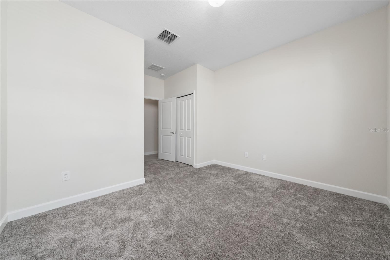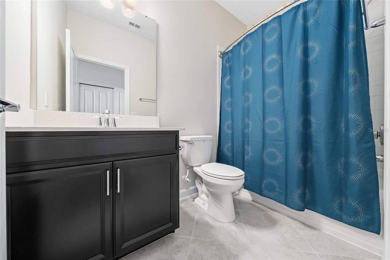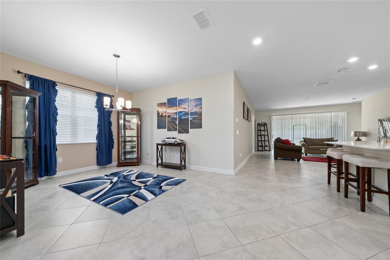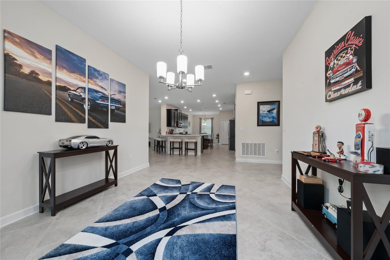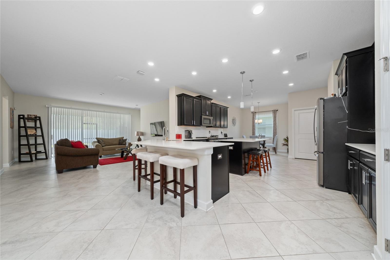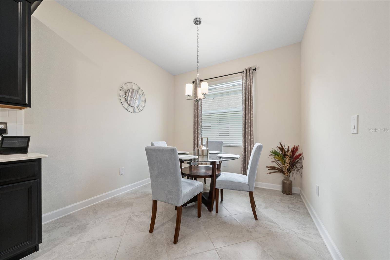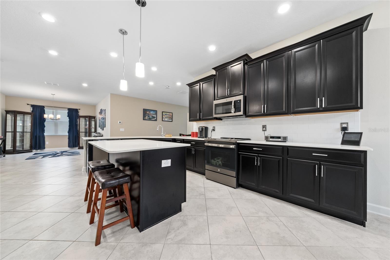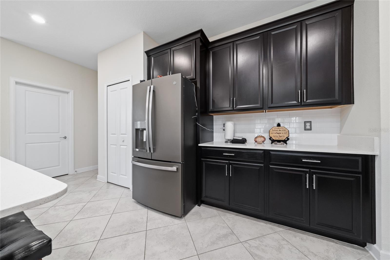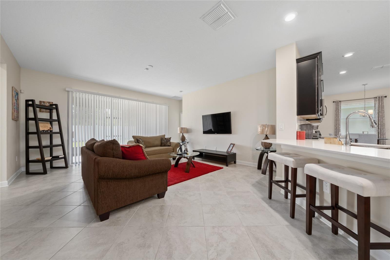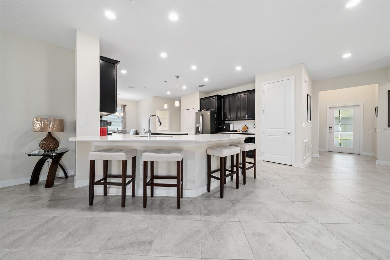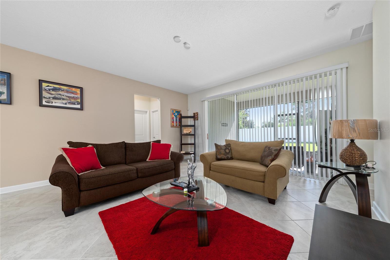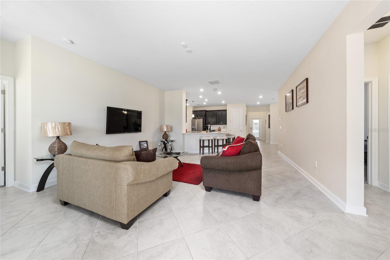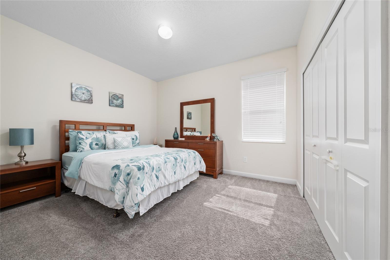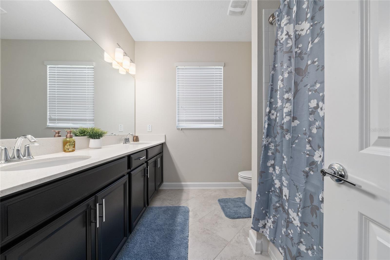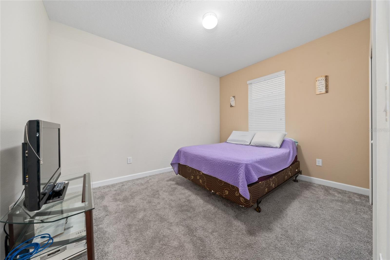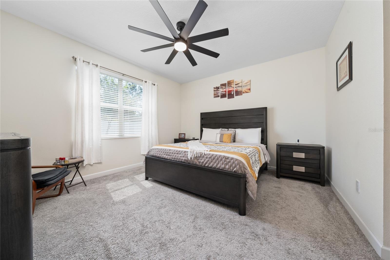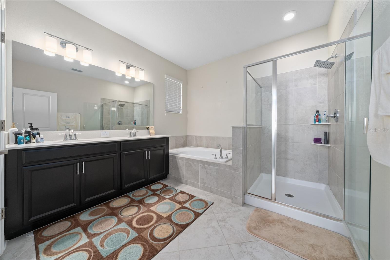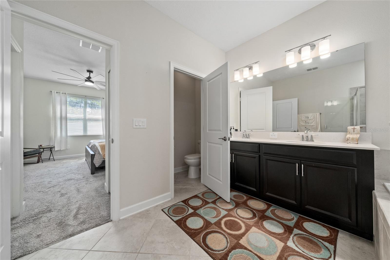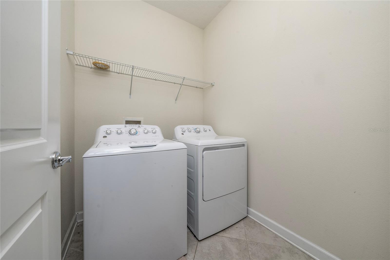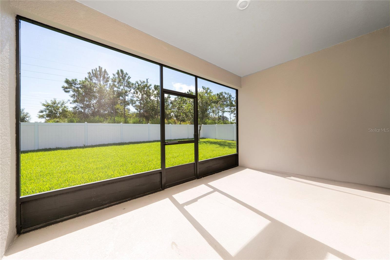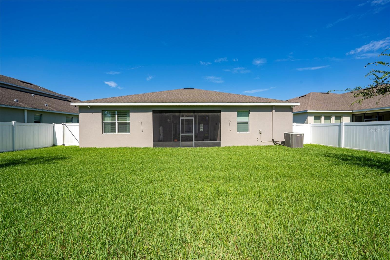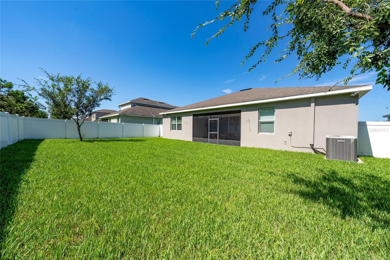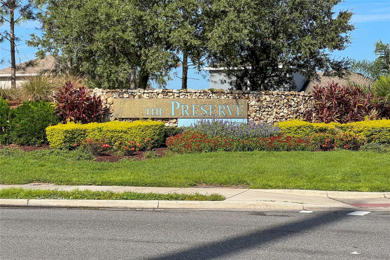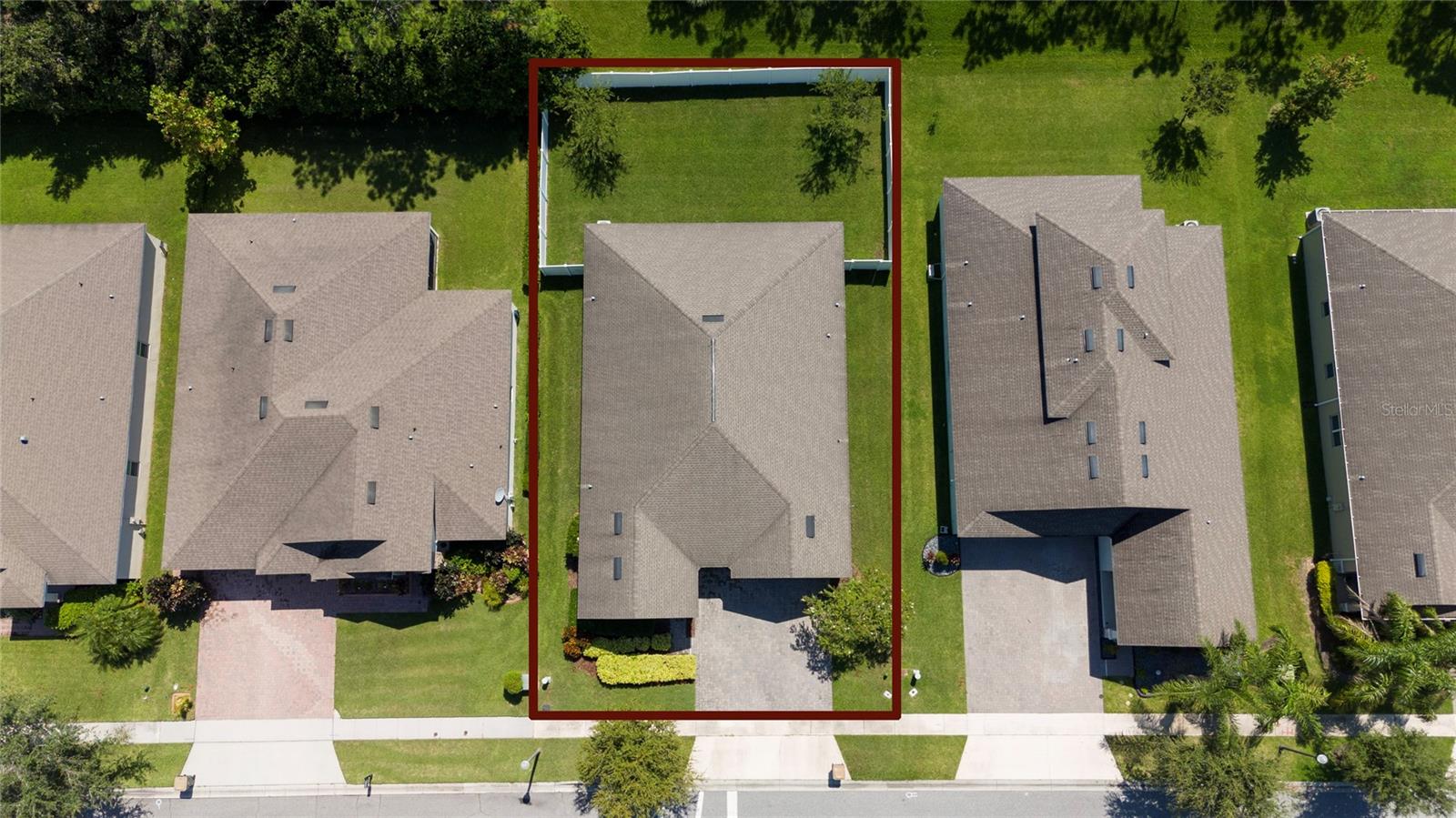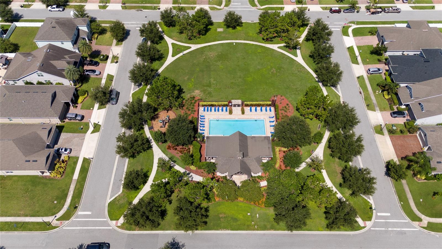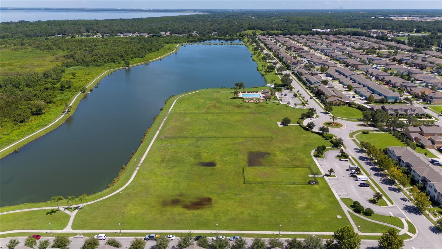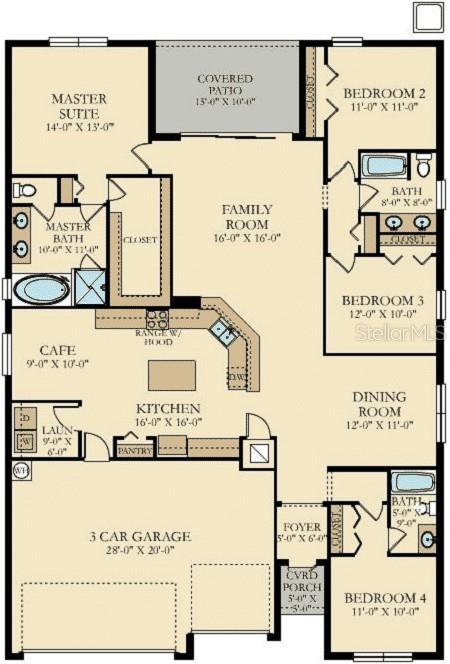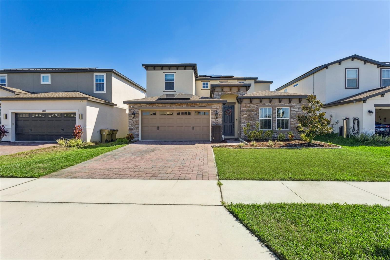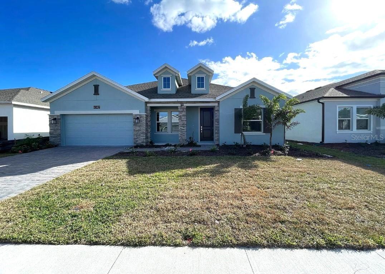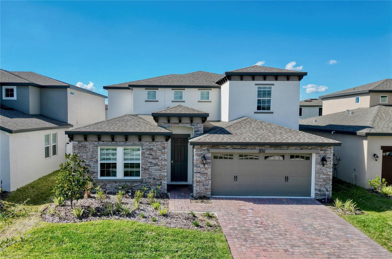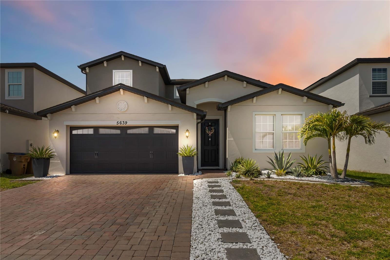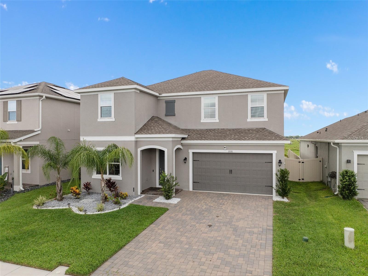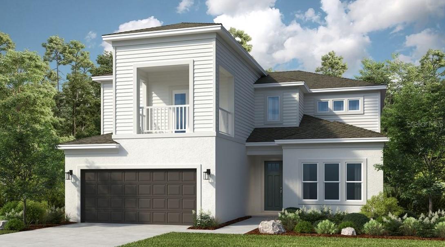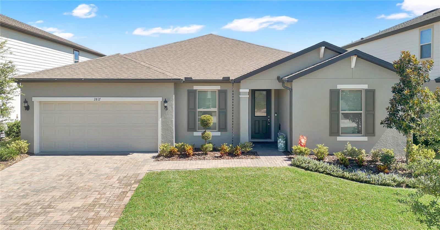PRICED AT ONLY: $495,000
Address: 1701 Snapper Street, ST CLOUD, FL 34771
Description
Huge Price Improvement!!! Thoughtful design and functional living in this charming four bedroom, three bathroom home. Just minutes from all Saint Cloud and Lake Nona have to offer. Come check out this home featuring 2,398 square feet of warm, inviting space designed for the moments that matter most. Large kitchen with island features 2 year old Stainless Steel appliances, quartz countertops and 36" Espresso Cabinets. This kitchen easily transitions from cozy dinners in the nook to hosting a gathering with friends. The spacious primary bedroom serves as your private sanctuary, a peaceful retreat where you can unwind after busy days. Your private En Suite bathroom has dual sinks, a tiled shower and a soaking tub to relax in after long days. Three additional bedrooms provide perfect spaces for an office, playroom, or guests to feel welcome in. With three full bathrooms, even the busiest morning routines become seamless, giving everyone space to prepare for the day ahead. The front bedroom also offers the privacy of an En Suite bath. Front balcony is perfect for rocking chairs. The Saint Cloud location keeps life's conveniences within easy reach. Schools, Grocery, Banks, post offices, restaurants and modern conveniences are just over a mile away. When adventure calls, Lake Runnymede Conservation Area beckons with peaceful walking trails and natural beauty perfect for picnics and quiet reflection. Low HOA and No rear neighbors. The property is pet friendly with a fenced in yard. Seller will consider Creative Financing Offers.
Property Location and Similar Properties
Payment Calculator
- Principal & Interest -
- Property Tax $
- Home Insurance $
- HOA Fees $
- Monthly -
For a Fast & FREE Mortgage Pre-Approval Apply Now
Apply Now
 Apply Now
Apply Now- MLS#: O6335464 ( Residential )
- Street Address: 1701 Snapper Street
- Viewed: 47
- Price: $495,000
- Price sqft: $149
- Waterfront: No
- Year Built: 2018
- Bldg sqft: 3324
- Bedrooms: 4
- Total Baths: 3
- Full Baths: 3
- Garage / Parking Spaces: 3
- Days On Market: 84
- Additional Information
- Geolocation: 28.2577 / -81.2423
- County: OSCEOLA
- City: ST CLOUD
- Zipcode: 34771
- Subdivision: Preserveturtle Crk Ph 1
- Elementary School: Lakeview Elem (K 5)
- Middle School: Narcoossee Middle
- High School: Harmony High
- Provided by: FLORIDA REALTY INVESTMENTS
- Contact: Carissa Lawhun
- 407-207-2220

- DMCA Notice
Features
Building and Construction
- Builder Model: Kennedy III A1
- Builder Name: Lennar Homes
- Covered Spaces: 0.00
- Exterior Features: Balcony, Sliding Doors, Sprinkler Metered
- Fencing: Vinyl
- Flooring: Carpet, Ceramic Tile
- Living Area: 2398.00
- Roof: Shingle
Property Information
- Property Condition: Completed
Land Information
- Lot Features: Paved, Private
School Information
- High School: Harmony High
- Middle School: Narcoossee Middle
- School Elementary: Lakeview Elem (K 5)
Garage and Parking
- Garage Spaces: 3.00
- Open Parking Spaces: 0.00
- Parking Features: Garage Door Opener
Eco-Communities
- Pool Features: Fiberglass, Gunite, Heated
- Water Source: Public
Utilities
- Carport Spaces: 0.00
- Cooling: Central Air
- Heating: Central, None
- Pets Allowed: Breed Restrictions, Yes
- Sewer: Public Sewer
- Utilities: Cable Connected, Electricity Connected, Public, Sprinkler Recycled, Underground Utilities
Amenities
- Association Amenities: Park, Pool, Recreation Facilities, Trail(s)
Finance and Tax Information
- Home Owners Association Fee Includes: Pool, Maintenance Grounds, Recreational Facilities
- Home Owners Association Fee: 250.00
- Insurance Expense: 0.00
- Net Operating Income: 0.00
- Other Expense: 0.00
- Tax Year: 2024
Other Features
- Appliances: Dishwasher, Disposal, Dryer, Freezer, Microwave, Range, Refrigerator, Washer
- Association Name: Leland Management / Wilmary Santiago
- Country: US
- Furnished: Unfurnished
- Interior Features: Ceiling Fans(s), Eat-in Kitchen, High Ceilings, In Wall Pest System, Kitchen/Family Room Combo, Solid Surface Counters, Solid Wood Cabinets, Walk-In Closet(s)
- Legal Description: PRESERVE AT TURTLE CREEK PH 1 PB 24 PG 40-42 LOT 1
- Levels: One
- Area Major: 34771 - St Cloud (Magnolia Square)
- Occupant Type: Vacant
- Parcel Number: 05-26-31-0875-0001-0010
- Possession: Close Of Escrow
- Style: Florida
- Views: 47
- Zoning Code: P-D
Nearby Subdivisions
Amelia Groves
Amelia Groves Ph 1
Arrowhead Country Estates
Ashton Park
Avellino
Barker Tracts Unrec
Barrington
Bay Lake Estates
Bay Lake Ranch
Bay Lake Ranch Unit 3
Bay Tree Cove
Blackstone
Brack Ranch
Brack Ranch North
Brack Ranch Ph 1
Breezy Pines
Brian Estates
Bridge Pointe
Bridgewalk
Bridgewalk Ph 1a
Canopy Walk Ph 1
Canopy Walk Ph 2
Center Lake On The Park
Center Lake Ranch
Chisholm Estates
Chisholm Trails
Chisholms Ridge
Country Meadow N
Country Meadow West
Countryside
Crossings Ph 1
Del Webb Sunbridge
Del Webb Sunbridge Ph 1
Del Webb Sunbridge Ph 1c
Del Webb Sunbridge Ph 1e
Del Webb Sunbridge Ph 2a
Del Webb Sunbridge Ph 2b
Del Webb Sunbridge Ph 2c
East Lake Cove Ph 1
East Lake Park Ph 3-5
East Lake Park Ph 35
El Rancho Park Add Blk B
Ellington Place
Estates Of Westerly
Gardens At Lancaster Park
Glenwood Ph 1
Glenwood Ph 2
Glenwoodph 1
Gramercy Farms Ph 5
Hammock Pointe
Hanover Reserve Rep
Hanover Reserve Replat
Hanover Reserve Replat Pb 24 P
Hanover Square
John J Johnstons
Lake Ajay Village
Lake Pointe
Lancaster Park East
Lancaster Park East Ph 2
Lancaster Park East Ph 3 4
Live Oak Lake Ph 1
Live Oak Lake Ph 1 2 3
Live Oak Lake Ph 2
Live Oak Lake Ph 3
Lizzie View
Lost Lake Estates
Majestic Oaks
Mill Stream Estates
Narcoossee Village Ph 1
New Eden On The Lakes
Nova Bay
Nova Grove
Nova Park
Oak Shore Estates
Oakwood Shores
Pine Glen
Pine Glen Ph 4
Pine Grove Park
Prairie Oaks
Preserve At Turtle Creek Ph 1
Preserve At Turtle Creek Ph 3
Preserve At Turtle Creek Ph 5
Preserveturtle Crk Ph 1
Preserveturtle Crk Ph 5
Preston Cove Ph 1 2
Rummell Downs Rep 1
Runnymede North Half Town Of
Serenity Reserve
Silver Spgs
Silver Springs
Sola Vista
Split Oak Estates
Split Oak Estates Ph 2
Split Oak Reserve
Split Oak Reserve Ph 2
Springhead Lakes 40s
Springhead Lakes 50s
Starline Estates
Stonewood Estates
Summerly
Summerly Ph 3
Sunbridge Del Webb Ph 1d
Sunbrooke
Sunbrooke Ph 1
Sunbrooke Ph 2
Suncrest
Sunset Grove Ph 1
Sunset Groves Ph 2
The Crossings
The Crossings Ph 1
The Crossings Ph 2
The Landings At Live Oak
The Waters At Center Lake Ranc
Thompson Grove
Tops Terrace
Trinity Place Ph 1
Trinity Place Ph 2
Turtle Creek Ph 1a
Turtle Creek Ph 1b
Twin Lakes Ranchettes
Tyson Reserve
Underwood Estates
Waters At Center Lake Ranch Ph
Weslyn Park
Weslyn Park In Sunbridge
Weslyn Park Ph 2
Weslyn Park Ph 3
Wiregrass
Wiregrass Ph 1
Wiregrass Ph 2
Similar Properties
Contact Info
- The Real Estate Professional You Deserve
- Mobile: 904.248.9848
- phoenixwade@gmail.com
