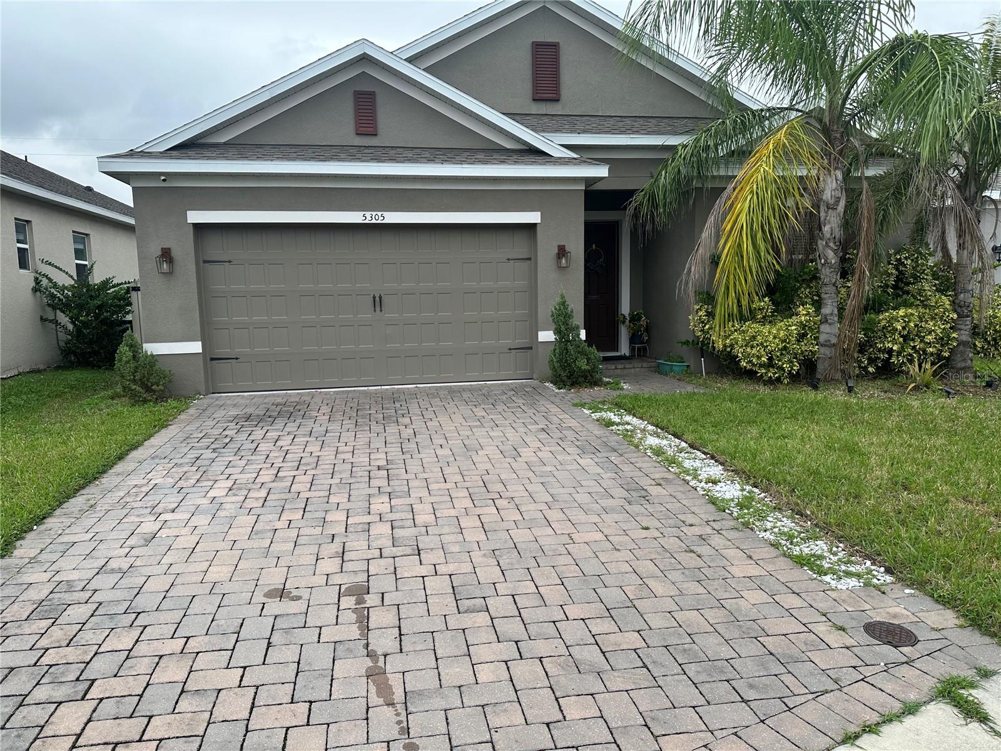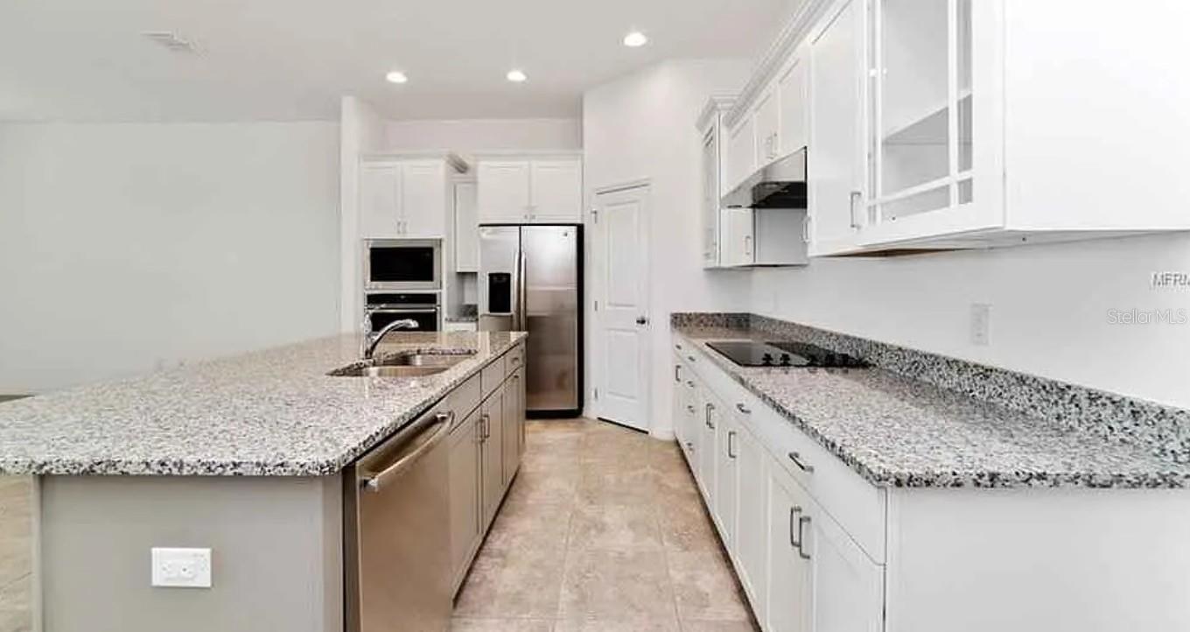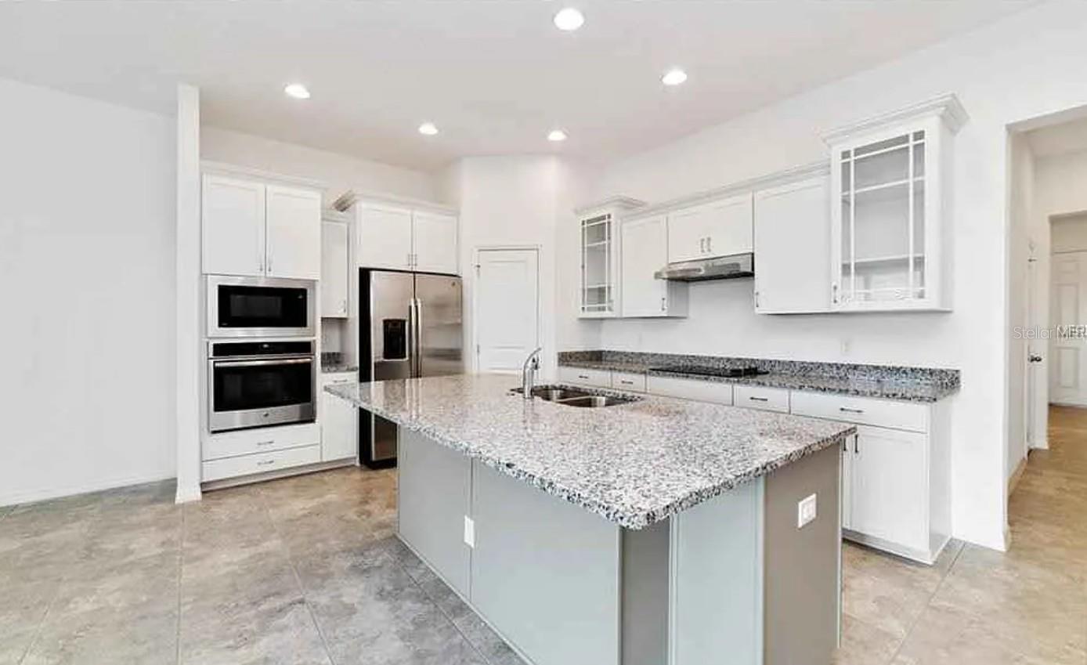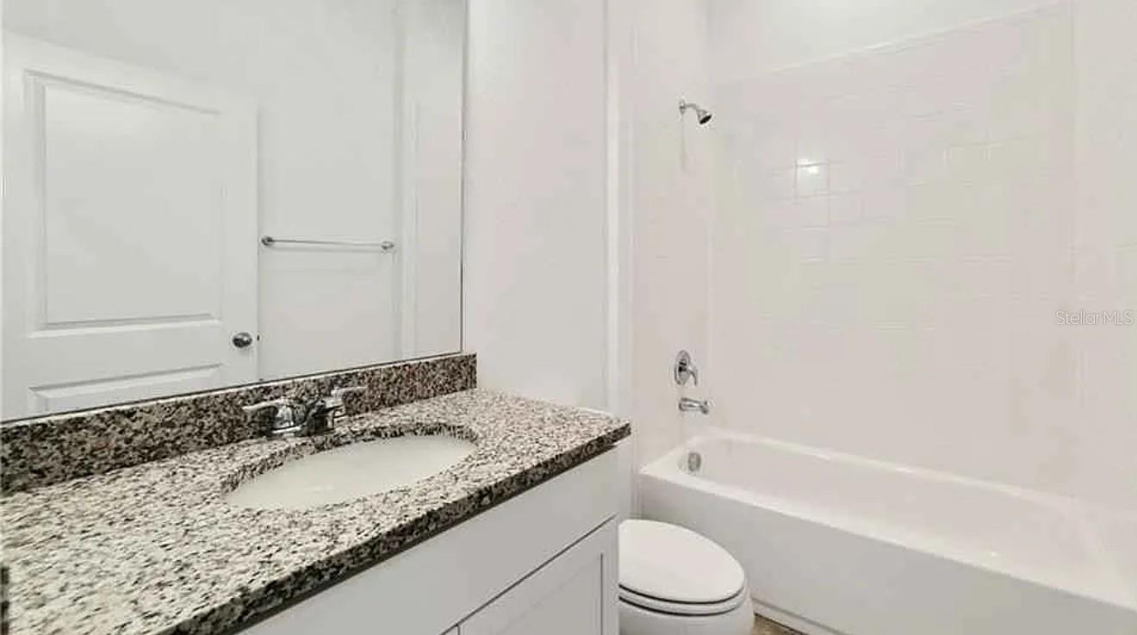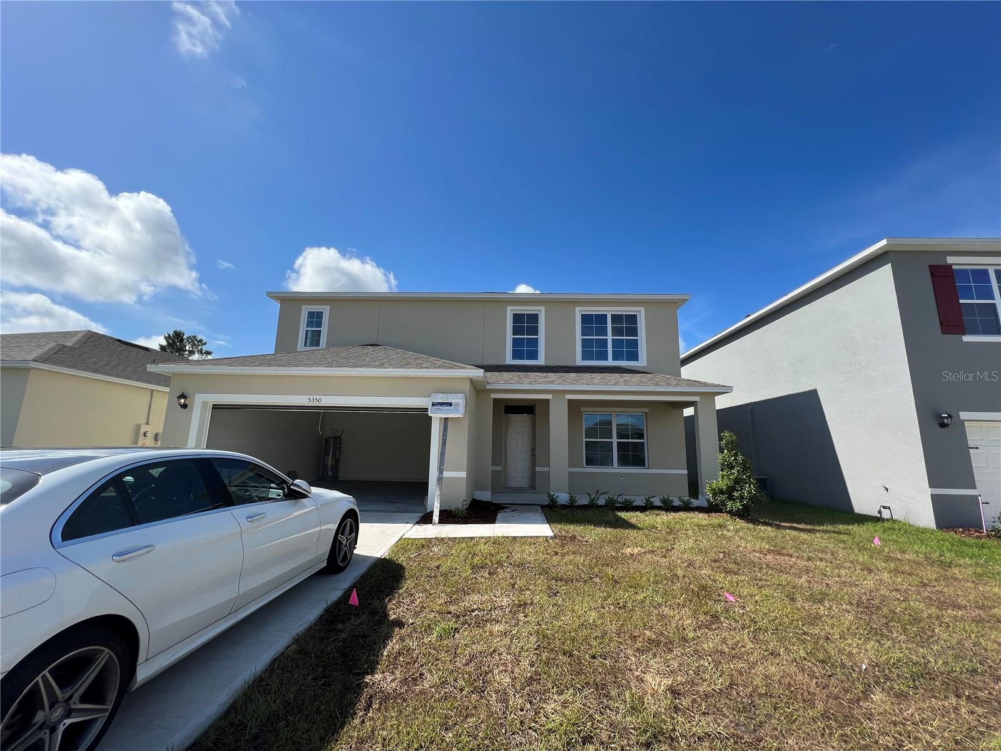PRICED AT ONLY: $384,900
Address: 5305 Jubiloso Drive, ST CLOUD, FL 34771
Description
Welcome to this Exquisite 4 Bedroom, 3 Bath Home in Sola Vista!
Discover the perfect combination of modern sophistication, comfort, and functionality in this beautifully appointed residence, located in the sought after Sola Vista community near Narcoossee Road and Highway 192just 20 minutes from Lake Nona.
From the moment you arrive, youll be impressed by this homes impeccable design, open layout, and stylish finishes. The heart of the home is a gourmet kitchen that truly inspires, featuring rich wood cabinetry with 42 upper cabinets, elegant quartz countertops, premium stainless steel appliances, a dishwasher, disposal, and an expansive center island perfect for casual dining and entertaining. The kitchen seamlessly flows into the great room, creating an inviting space filled with natural light, perfect for gatherings and everyday living.
Elegant ceramic tile flooring throughout the main living areas complements the homes contemporary design, while the bedrooms feature plush carpeting, ceiling fans, and custom blinds for comfort and privacy. The 9 foot sliding glass doors open to a covered porch/lanai, extending the living space outdoors and offering a peaceful setting to relax or entertain. Each of the three bathrooms showcases modern fixtures and refined finishes, enhancing the homes luxurious appeal.
Nestled in a vibrant community, residents of Sola Vista enjoy an array of resort style amenities, including a sparkling pool, oversized cabana, basketball court, dog park, and tot lotproviding recreation and leisure for all ages. The location offers convenient access to major highways, shopping, dining, top rated schools, and Central Floridas world class attractions.
This home truly embodies refined Florida livingoffering style, comfort, and convenience in one exceptional package.
A must see property that perfectly balances elegance and everyday easeschedule your private tour today!
Property Location and Similar Properties
Payment Calculator
- Principal & Interest -
- Property Tax $
- Home Insurance $
- HOA Fees $
- Monthly -
For a Fast & FREE Mortgage Pre-Approval Apply Now
Apply Now
 Apply Now
Apply Now- MLS#: O6354363 ( Residential )
- Street Address: 5305 Jubiloso Drive
- Viewed: 2
- Price: $384,900
- Price sqft: $138
- Waterfront: No
- Year Built: 2019
- Bldg sqft: 2794
- Bedrooms: 4
- Total Baths: 3
- Full Baths: 3
- Garage / Parking Spaces: 2
- Days On Market: 3
- Additional Information
- Geolocation: 28.2418 / -81.2272
- County: OSCEOLA
- City: ST CLOUD
- Zipcode: 34771
- Subdivision: Sola Vista
- Elementary School: Hickory Tree Elem
- Middle School: Harmony Middle
- High School: Harmony High
- Provided by: LAWYERS REAL ESTATE
- Contact: Cedrick Thomas
- 321-951-7077

- DMCA Notice
Features
Building and Construction
- Covered Spaces: 0.00
- Exterior Features: Sidewalk, Sliding Doors
- Fencing: Vinyl
- Flooring: Carpet, Ceramic Tile
- Living Area: 2244.00
- Roof: Shingle
Land Information
- Lot Features: In County, Sidewalk, Paved
School Information
- High School: Harmony High
- Middle School: Harmony Middle
- School Elementary: Hickory Tree Elem
Garage and Parking
- Garage Spaces: 2.00
- Open Parking Spaces: 0.00
- Parking Features: Driveway
Eco-Communities
- Water Source: Public
Utilities
- Carport Spaces: 0.00
- Cooling: Central Air
- Heating: Central
- Pets Allowed: Cats OK, Dogs OK
- Sewer: Public Sewer
- Utilities: Cable Available, Electricity Available, Fire Hydrant, Public, Sewer Connected, Underground Utilities
Amenities
- Association Amenities: Basketball Court, Park, Playground, Pool, Tennis Court(s)
Finance and Tax Information
- Home Owners Association Fee Includes: Pool, Recreational Facilities
- Home Owners Association Fee: 121.00
- Insurance Expense: 0.00
- Net Operating Income: 0.00
- Other Expense: 0.00
- Tax Year: 2024
Other Features
- Appliances: Dishwasher, Disposal, Microwave, Range, Refrigerator
- Association Name: ACCESS MANAGEMENT/LUCRANA RABELO
- Country: US
- Interior Features: Ceiling Fans(s), Kitchen/Family Room Combo, Thermostat, Walk-In Closet(s)
- Legal Description: SOLA VISTA PB 27 PGS 171-174 LOT 18
- Levels: One
- Area Major: 34771 - St Cloud (Magnolia Square)
- Occupant Type: Vacant
- Parcel Number: 09-26-31-5042-0001-0180
- View: Park/Greenbelt, Trees/Woods
- Zoning Code: RES
Nearby Subdivisions
Amelia Groves
Amelia Groves Ph 1
Arrowhead Country Estates
Ashton Park
Avellino
Barrington
Bay Lake Estates
Bay Lake Ranch
Bay Lake Ranch Unit 1
Bay Lake Ranch Unit 3
Blackstone
Brack Ranch
Brack Ranch North
Brack Ranch Ph 1
Breezy Pines
Brian Estates
Bridge Pointe
Bridgewalk
Bridgewalk Ph 1a
Canopy Walk Ph 2
Center Lake On The Park
Center Lake Ranch
Chisholm Estates
Chisholm Trails
Chisholms Ridge
Country Meadow West
Crossings Ph 1
Del Webb Sunbridge
Del Webb Sunbridge Ph 1
Del Webb Sunbridge Ph 1c
Del Webb Sunbridge Ph 1e
Del Webb Sunbridge Ph 2a
Del Webb Sunbridge Ph 2b
Del Webb Sunbridge Ph 2c
East Lake Cove Ph 1
East Lake Park Ph 35
El Rancho Park Add Blk B
Ellington Place
Estates Of Westerly
Florida Agricultural Co
Glenwood Ph 1
Glenwood Ph 2
Glenwoodph 1
Gramercy Farms Ph 5
Hammock Pointe
Hanover Reserve Rep
Hanover Reserve Replat
Hanover Reserve Replat Pb 24 P
Hanover Square
John J Johnstons
Lake Ajay Village
Lake Pointe
Lancaster Park East
Lancaster Park East Ph 2
Lancaster Park East Ph 3 4
Live Oak Lake Ph 1
Live Oak Lake Ph 1 2 3
Live Oak Lake Ph 2
Live Oak Lake Ph 3
Lost Lake Estates
Majestic Oaks
Mill Stream Estates
New Eden On Lakes
New Eden On The Lakes
New Eden On The Lakes Units 11
New Eden Ph 1
Nova Bay
Nova Grove
Nova Park
Oak Shore Estates
Oakwood Shores
Pine Glen
Pine Glen Ph 4
Pine Grove Park
Prairie Oaks
Preserve At Turtle Creek Ph 1
Preserve At Turtle Creek Ph 3
Preserve At Turtle Creek Ph 5
Preserveturtle Crk Ph 1
Preserveturtle Crk Ph 5
Preston Cove Ph 1 2
Rummell Downs Rep 1
Runnymede North Half Town Of
Serenity Reserve
Silver Spgs
Silver Springs
Sola Vista
Split Oak Estates
Split Oak Estates Ph 2
Split Oak Reserve
Split Oak Reserve Ph 2
Starline Estates
Stonewood Estates
Summerly
Summerly Ph 2
Summerly Ph 3
Sunbridge Del Webb Ph 1d
Sunbrooke
Sunbrooke Ph 1
Sunbrooke Ph 2
Sunbrooke Ph 5
Suncrest
Sunset Grove Ph 1
Sunset Groves Ph 2
Terra Vista
The Crossings
The Crossings Ph 1
The Crossings Ph 2
The Landings At Live Oak
The Waters At Center Lake Ranc
Thompson Grove
Tops Terrace
Trinity Place Ph 1
Trinity Place Ph 2
Turtle Creek Ph 1a
Turtle Creek Ph 1b
Twin Lakes Ranchettes
Tyson Reserve
Underwood Estates
Waters At Center Lake Ranch Ph
Weslyn Park
Weslyn Park In Sunbridge
Weslyn Park Ph 2
Weslyn Park Ph 3
Wiregrass
Wiregrass Ph 1
Wiregrass Ph 2
Similar Properties
Contact Info
- The Real Estate Professional You Deserve
- Mobile: 904.248.9848
- phoenixwade@gmail.com
