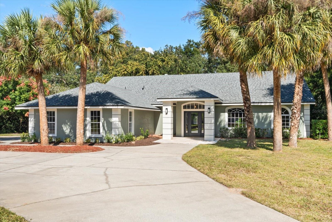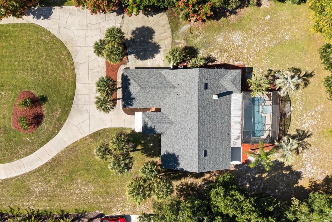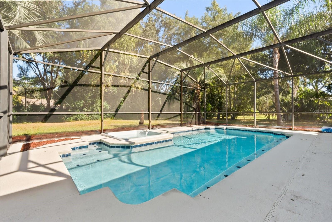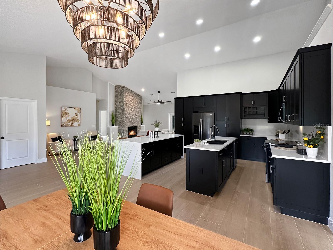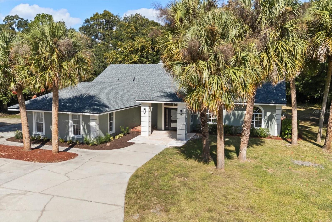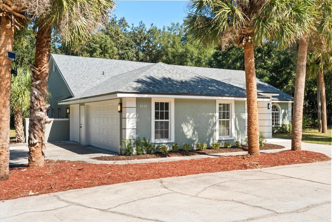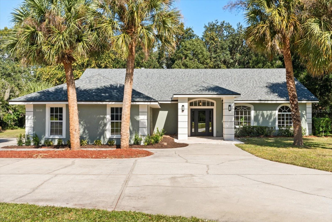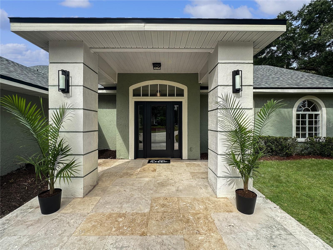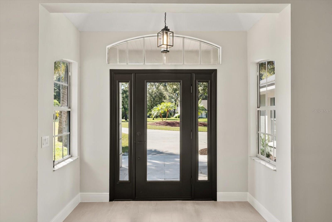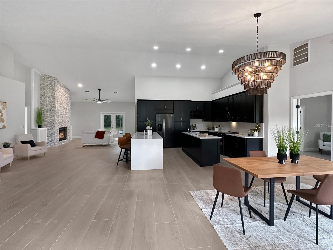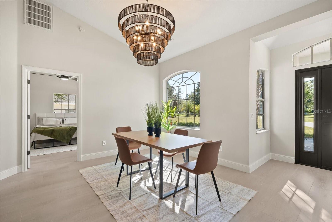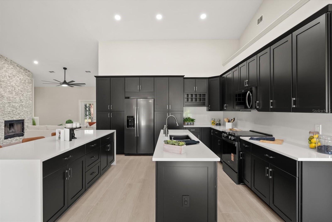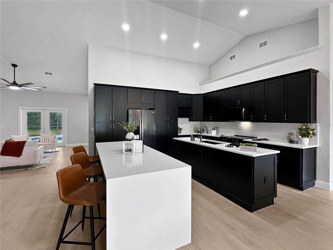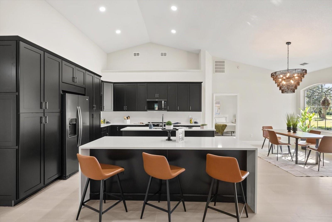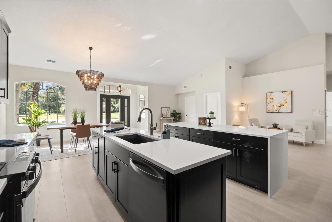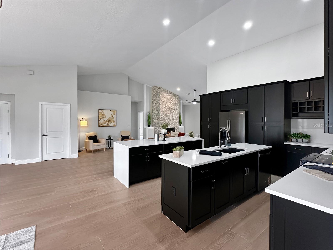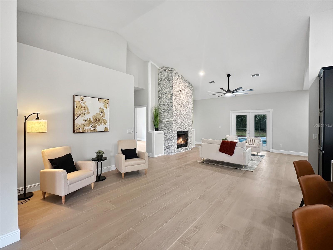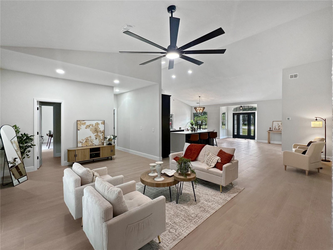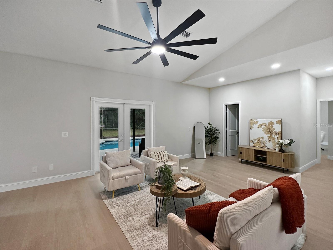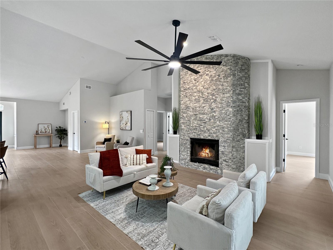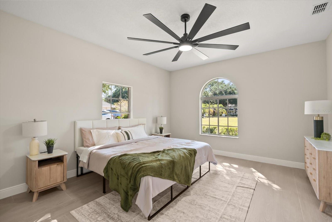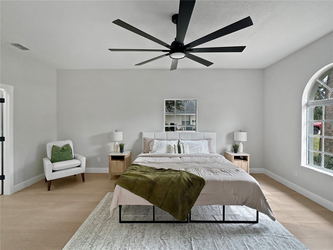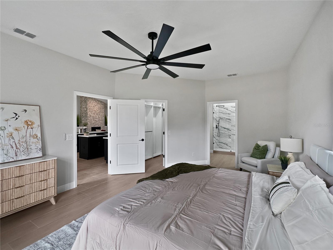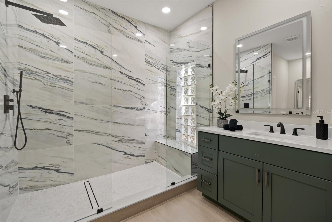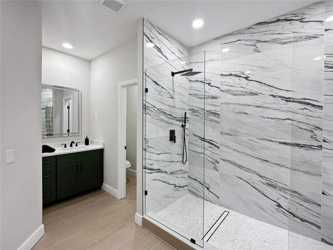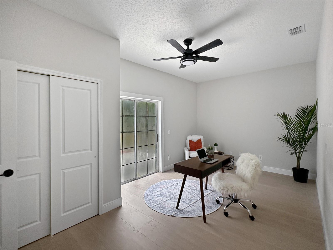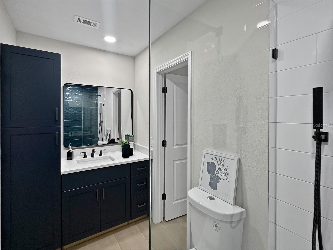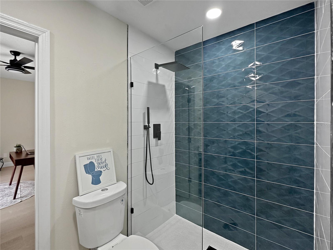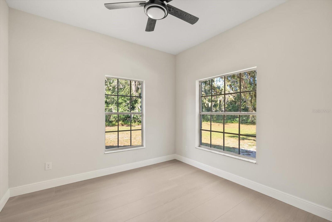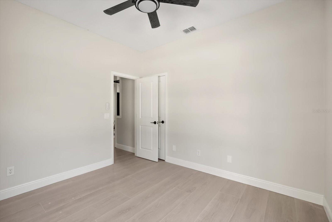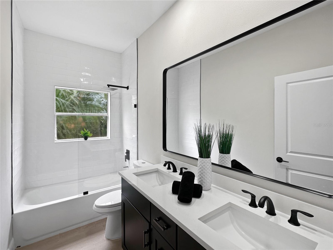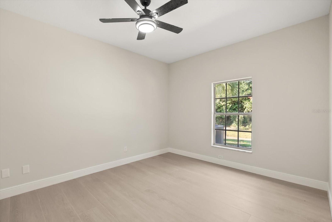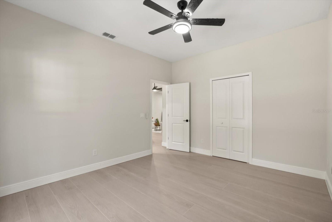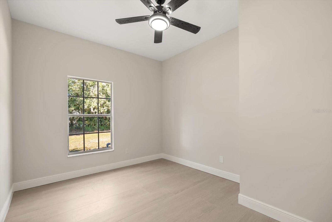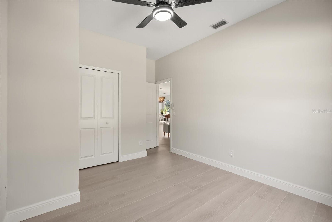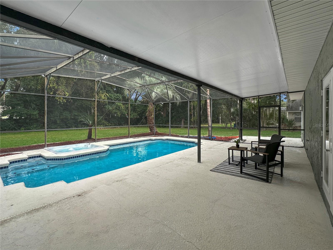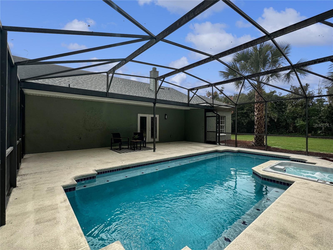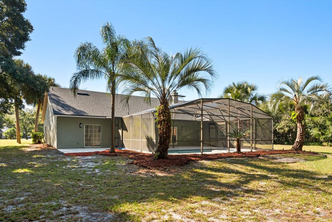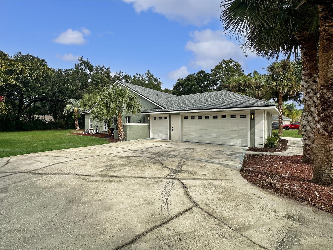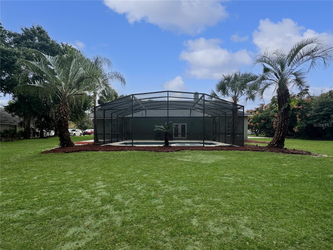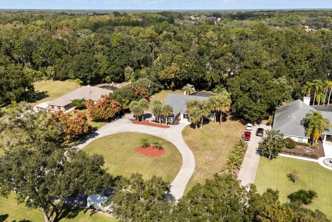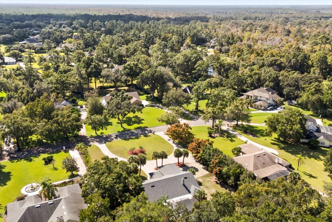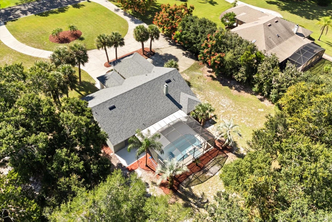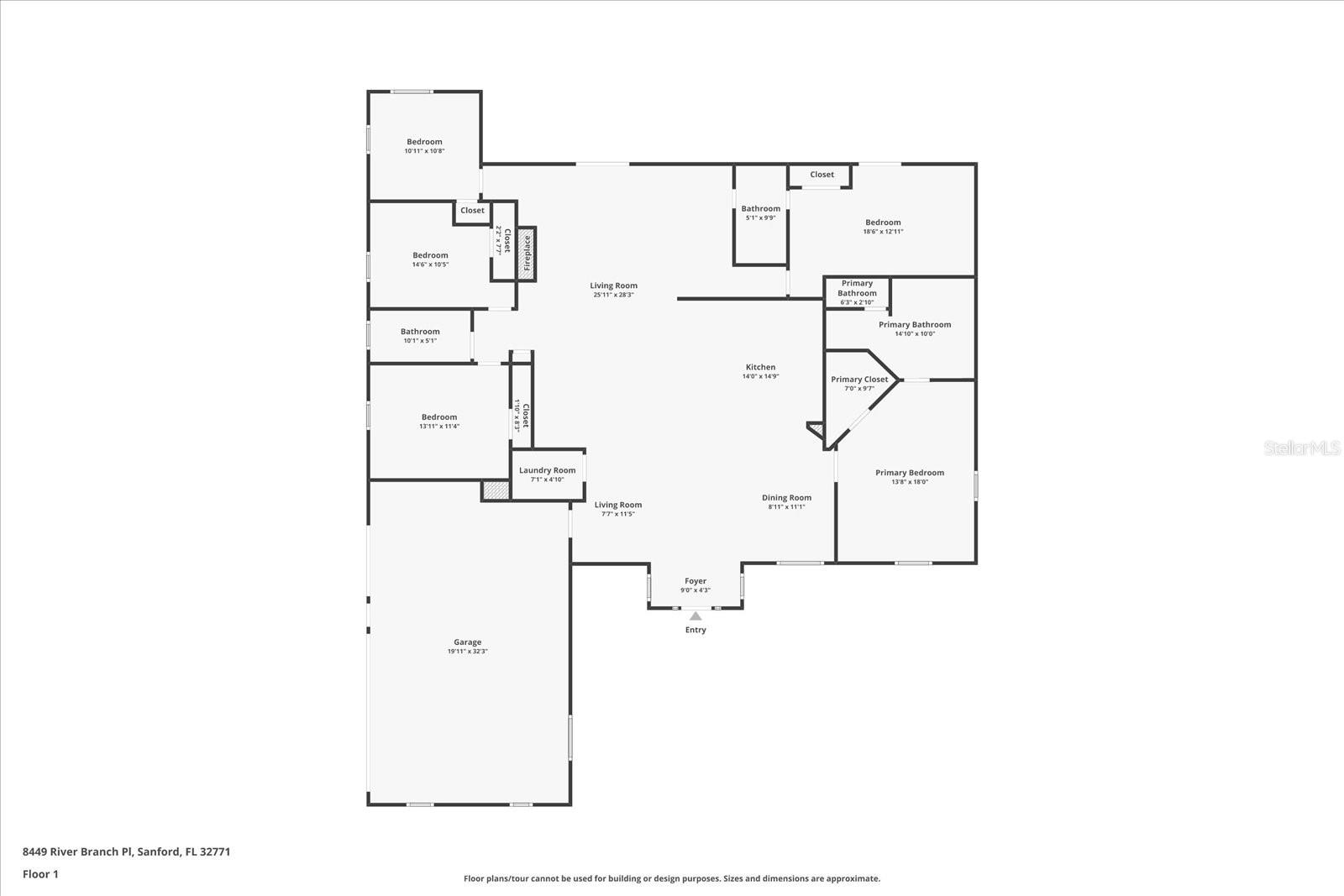PRICED AT ONLY: $769,000
Address: 8449 River Branch Place, SANFORD, FL 32771
Description
New to market is this true masterpiece A Fully renovated 5 bedroom, 3 full bath POOL Home with 3 car garage. Nestled within the highly sought after, guard gated community of River Crest in Sanford, this home rests on over an acre of land, offering exceptional privacy and tranquility. A circular driveway leads to a grand entrance with travertine tile. Inside, large wood look plank tile covers every square inch of floor. At the center of the open floor plan is a custom gourmet kitchen with double island, quartz countertops and backsplash, and new black stainless appliances. The primary suite is spacious and consists of a large walk in closet with custom shelving and a gorgeous bathroom with large format tiled shower and dual vanities. Just off the kitchen is a grand living room with floor to ceiling flagstone fireplace. Down the hall to the left are 3 bedrooms and an updated bathroom with dual vanities, and to the right is a 5th bedroom and an ensuite bathroom with custom tiled walk in shower. Step out through the french doors to the fully screened back porch and freshly resurfaced swimming pool and spa with all new equipment. Additional updates include brand new roof, newer AC system, new garage doors and openers, new doors, new lighting, fans and fixtures, new water heater, a fresh coat of paint inside and out, and refreshed landscaping.
Residents of River Crest enjoy exclusive amenities, including tennis courts and a scenic boardwalk that winds down to the Wekiva River. The community also hosts a variety of social gatherings and holiday events, creating a warm, welcoming neighborhood atmosphere. River Crest perfectly blends the peace of nature with the convenience of nearby highways, shopping, and dininga rare opportunity to own a truly distinguished home in an extraordinary setting.
Property Location and Similar Properties
Payment Calculator
- Principal & Interest -
- Property Tax $
- Home Insurance $
- HOA Fees $
- Monthly -
For a Fast & FREE Mortgage Pre-Approval Apply Now
Apply Now
 Apply Now
Apply Now- MLS#: O6358156 ( Residential )
- Street Address: 8449 River Branch Place
- Viewed: 3
- Price: $769,000
- Price sqft: $236
- Waterfront: No
- Year Built: 1994
- Bldg sqft: 3252
- Bedrooms: 5
- Total Baths: 3
- Full Baths: 3
- Garage / Parking Spaces: 3
- Days On Market: 1
- Acreage: 1.00 acres
- Additional Information
- Geolocation: 28.8016 / -81.4084
- County: SEMINOLE
- City: SANFORD
- Zipcode: 32771
- Subdivision: River Crest
- Elementary School: Wilson Elementary School
- Middle School: Markham Woods Middle
- High School: Seminole High
- Provided by: R MICHAELS REALTY LLC
- Contact: Roger Michaels
- 407-928-7273

- DMCA Notice
Features
Building and Construction
- Covered Spaces: 0.00
- Exterior Features: French Doors, Lighting, Private Mailbox, Sliding Doors
- Flooring: Tile
- Living Area: 2400.00
- Roof: Shingle
School Information
- High School: Seminole High
- Middle School: Markham Woods Middle
- School Elementary: Wilson Elementary School
Garage and Parking
- Garage Spaces: 3.00
- Open Parking Spaces: 0.00
- Parking Features: Circular Driveway, Driveway, Garage Faces Side
Eco-Communities
- Pool Features: Gunite, In Ground, Screen Enclosure
- Water Source: Private, Well
Utilities
- Carport Spaces: 0.00
- Cooling: Central Air
- Heating: Central, Electric
- Pets Allowed: Yes
- Sewer: Septic Tank
- Utilities: Electricity Connected, Private, Sprinkler Well
Amenities
- Association Amenities: Gated
Finance and Tax Information
- Home Owners Association Fee Includes: Guard - 24 Hour, Escrow Reserves Fund, Maintenance Grounds, Management, Private Road, Recreational Facilities
- Home Owners Association Fee: 835.00
- Insurance Expense: 0.00
- Net Operating Income: 0.00
- Other Expense: 0.00
- Tax Year: 2024
Other Features
- Appliances: Dishwasher, Electric Water Heater, Microwave, Range, Refrigerator
- Association Name: Vista CAM / Blake Hasley
- Association Phone: (407) 682-3443
- Country: US
- Furnished: Negotiable
- Interior Features: Ceiling Fans(s)
- Legal Description: LOT 13 RIVER CREST PH 2 PB 38 PGS 93 TO 95
- Levels: One
- Area Major: 32771 - Sanford/Lake Forest
- Occupant Type: Vacant
- Parcel Number: 34-19-29-5KC-0000-0130
- Possession: Close Of Escrow
- Zoning Code: A-1
Nearby Subdivisions
Academy Manor
Belair Place
Belair Sanford
Buckingham Estates
Bungalow City
Cates Add
Celery Estates North
Celery Key
Celery Lakes Ph 2
Celery Oaks
Celery Oaks Sub
City Of Sanford
Conestoga Park A Rep
Country Club Manor
Country Club Park Ph 2
Crown Colony Sub
De Forests Add
Dixie Terrace
Dreamwold
Dreamwold 3rd Sec
Eastgrove
Eastgrove Ph 2
Estates At Rivercrest
Estates At Wekiva Park
Fellowship Add
Fla Land Colonization Cos Add
Franklin Terrace
Garners Add To Markham Park He
Goldsboro Community
Grove Manors
Highland Park
Highland Park Rep Of Por Of Bl
Idyllwilde Of Loch Arbor Rep
Idyllwilde Of Loch Arbor Secti
Kays Landing Ph 2
Kerseys Add To Midway
Lake Forest Sec 14
Lake Forest Sec 1
Lake Forest Sec 11a
Lake Forest Sec 18
Lake Markham Landings
Lake Markham Preserve
Landings At Riverbend
Lockharts Sub
Markham Forest
Markham Park Heights
Matera
Mayfair
Mayfair Oaks
Meischs Sub
Midway
Monterey Oaks Ph 1 A Rep
Monterey Oaks Ph 2 Rep
New Upsala
None
Not On The List
Oregon Trace
Other
Packards 1st Add To Midway
Palm Point
Palm Terrace
Partins Sub Of Lt 27
Pearl Lake Estates
Pine Level
Pinehurst
Preserve At Astor Farms
Preserve At Astor Farms Ph 3
Preserve At Lake Monroe
Preserve At Riverbend
Retreat At Wekiva
Retreat At Wekiva Ph 2
River Crest
River Crest Ph 1
Riverbend At Cameron Heights
Riverbend At Cameron Heights P
Riverside Oaks
Robinsons Survey Of An Add To
Rose Court
Rosecrest
Roseland Park
Sanford Farms
Sanford Heights
Sanford Of Town
Sanford Terrace
Sanford Town Of
Seminole Estates
Seminole Park
Silverleaf
Sipes Fehr
Smiths M M 2nd Subd B1 P101
South Sanford
South Sylvan Lake Shores
St Johns River Estates
Sterling Meadows
Sylva Glade
Sylvan Estates
Sylvan Lake 1st Add
Tall Trees
The Glades On Sylvan Lake Ph 2
Thornbrooke Ph 1
Thornbrooke Ph 4
Traditions At White Cedar
Tusca Place North
Venetian Bay
Washington Oaks Sec 2
Wilson Place
Wm Clarks Sub
Wynnewood
Yankee Lake Subd
Contact Info
- The Real Estate Professional You Deserve
- Mobile: 904.248.9848
- phoenixwade@gmail.com
