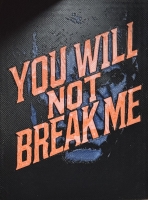PRICED AT ONLY: $1,399,900
Address: 1232 Squire Johns Lane Sw, Palm City, FL 34990
Description
Brand new modern estate in Palm City's prestigious Cobblestone community, overlooking the recently renovated Cape Club golf course. This home sits on a half acre lot with low HOA fees and was designed for both elegance and comfort. Featuring soaring 10 14 ft. ceilings, crown molding, upgraded tile throughout, and a bright open concept layout. The chef's kitchen boasts a large island and premium appliances, while the split plan includes a private guest suite off the pool. Enjoy the ultimate Florida lifestyle with a spacious outdoor living area, summer kitchen, and resort style pool with raised spa, all capturing panoramic golf course views. Don't miss this rare opportunity to own New Construction in a gated golf course community!
Property Location and Similar Properties
Payment Calculator
- Principal & Interest -
- Property Tax $
- Home Insurance $
- HOA Fees $
- Monthly -
For a Fast & FREE Mortgage Pre-Approval Apply Now
Apply Now
 Apply Now
Apply Now- MLS#: RX-11118559 ( Single Family Detached )
- Street Address: 1232 Squire Johns Lane Sw
- Viewed: 32
- Price: $1,399,900
- Price sqft: $0
- Waterfront: No
- Year Built: 2025
- Bldg sqft: 0
- Bedrooms: 5
- Total Baths: 3
- Full Baths: 3
- Garage / Parking Spaces: 3
- Days On Market: 72
- Additional Information
- Geolocation: 27.193 / -80.3933
- County: MARTIN
- City: Palm City
- Zipcode: 34990
- Subdivision: Cobblestone
- Provided by: Douglas Elliman (Jupiter)
- Contact: Matthew T Walsh
- (561) 653-6100
- DMCA Notice
Features
Building and Construction
- Absolute Longitude: 80.393288
- Construction: CBS
- Covered Spaces: 3.00
- Dining Area: Breakfast Area, Eat-In Kitchen, Formal
- Exterior Features: Auto Sprinkler, Built-in Grill, Covered Patio, Open Porch, Summer Kitchen, Well Sprinkler
- Flooring: Tile
- Front Exp: East
- Roof: Concrete Tile, Flat Tile
- Sqft Source: Floor Plan
- Sqft Total: 4627.00
- Total Floorsstories: 1.00
- Total Building Sqft: 3404.00
Property Information
- Property Condition: New Construction
- Property Group Id: 19990816212109142258000000
Land Information
- Lot Description: 1/2 to < 1 Acre
- Subdivision Information: Ball Field, Basketball, Golf Course, Park, Playground
Garage and Parking
- Parking: 2+ Spaces, Driveway, Garage - Attached
Eco-Communities
- Private Pool: Yes
- Storm Protection Impact Glass: Complete
- Waterfront Details: Pond
Utilities
- Cooling: Central Building, Paddle Fans, Zoned
- Heating: Central, Electric
- Pets Allowed: Yes
- Security: Gate - Manned, Private Guard, Security Patrol
- Utilities: Cable, Electric, Gas Bottle, Septic, Underground, Well Water
- Window Treatments: Impact Glass, Single Hung Metal
Finance and Tax Information
- Application Fee: 75.00
- Home Owners Association poa coa Monthly: 245.00
- Homeowners Assoc: Mandatory
- Membership Fee Required: No
- Tax Year: 2025
Other Features
- Country: United States
- Equipment Appliances Included: Auto Garage Open, Dishwasher, Dryer, Freezer, Ice Maker, Microwave, Range - Gas, Refrigerator, Smoke Detector, Wall Oven, Washer, Water Heater - Elec
- Furnished: Unfurnished
- Governing Bodies: HOA
- Housing For Older Persons Act: No Hopa
- Interior Features: Built-in Shelves, Closet Cabinets, Custom Mirror, Decorative Fireplace, Fireplace(s), Foyer, Kitchen Island, Laundry Tub, Pantry, Pull Down Stairs, Roman Tub, Split Bedroom, Volume Ceiling, Walk-in Closet
- Legal Desc: COBBLESTONE P.U.D. PLAT 2 LOT 91
- Parcel Id: 013839001000009104
- Possession: At Closing
- Special Assessment: No
- View: Golf, Preserve
- Views: 32
- Zoning: RES
Nearby Subdivisions
Bay Pointe
Belle View Court
Berry Estates
Canoe Creek
Canopy Creek
Captain's Creek (aka Orchid Ba
Carmel
Carmel Plat Of
Charter Club At Martin Downs
Cleveland
Cleveland Addition
Cobblestone
Copperleaf
Copperleaf, Sand Trail (aka Co
Crane Creek Country Club
Cutter Sound, Pam Cove
Danforth
Egret Pond
Evergreen, Mid-rivers Yacht An
Floridian Golf Club
Four Rivers
Greenridge Estates
Greenville Estates
Hamilton Place
Hammock Creek
Hammock Creek Estates
Hammock Creek--sanctuary
Harbour Bluff
Harbour Pointe
Harbour Ridge
Harbour Ridge Plat No 1
Harbour Ridge Plat No 3 Cinnam
Harbour Ridge Plat No 7 Bayber
Harbour Ridge Yacht & Country
Hendersons Addition
Heronwood
Hidden River Unrecorded
Hideaway Isles
Highlands Reserve
Highlands Reserve Pud
Lake Grove
Lighthouse Point
Magnolia Bluff
Mallard Creek
Martin Commons
Martin Downs Plat No 20 (aka M
Martin Downs Plat No 47a (aka
Meadow Run At Fox Grove
Meadows Prcl 51 Md 42
Meadows Prcl 52 Md 43
Metes And Bounds
Mid-rivers Yacht And Country C
Mid-rivers; Evergreen
Mill Creek At Martin Downs (ak
Monarch
Monarch Country Club
Monarch Country Club/martin Do
Monarch Parcel 22 Martin Down
Monarch, Martin Downs
Montebello At Martin Downs (ak
Murano Pud
N/a
Newfield Crossroads
Newfield Crossroads Phase 1a-3
Oak Ridge
Orchid Bay
Osprey Creek At Martin Downs (
Osprey Creek M D 09
Palm City Amd
Palm City Amended
Palm City Farms
Palm Cove Golf & Yacht Club
Palm Lake Estates
Palm Pointe At Martin Downs (a
Palma Vista
Pelican Cove
Pheasant Run A Plat Of
Pheasant Run At Martin Downs (
Pipers Landing
Riverbend
Rustic Hills
Sabal Palm Estates (aka Tiburo
Sand Trail (aka Copperleaf)
Sand Trail Pud
Sand Trail Pud A-1-a-4 O-
Sand Trail Pud Aka Copperleaf
Seagate Harbor
Skelton Minor Plat No 1
St Lucie Shores
Starling Court At Martin Downs
Stratford Downs
Stuart West
Stuart West Ph 01
The Meadows At Martin Downs
The Oaks
Tuscawilla (aka Canopy Creek)
Tuscawilla Pud
Westwood Country Estates
Whispering Sound
Wide Waters Subdivision
Windstone
Windstone, Riversend
Similar Properties
Contact Info
- The Real Estate Professional You Deserve
- Mobile: 904.248.9848
- phoenixwade@gmail.com

















































