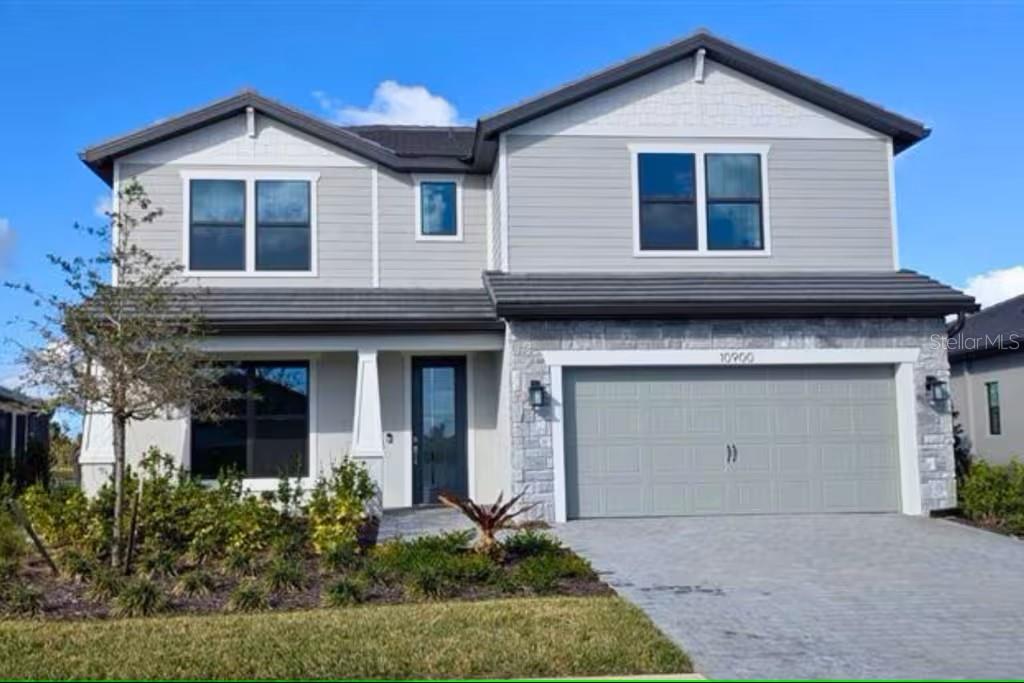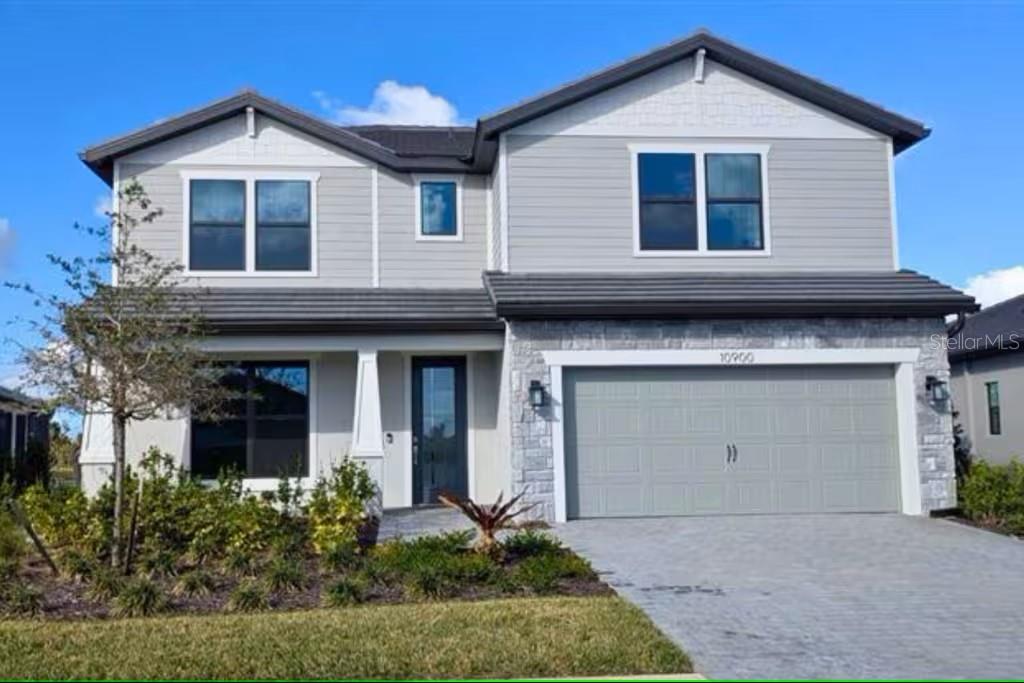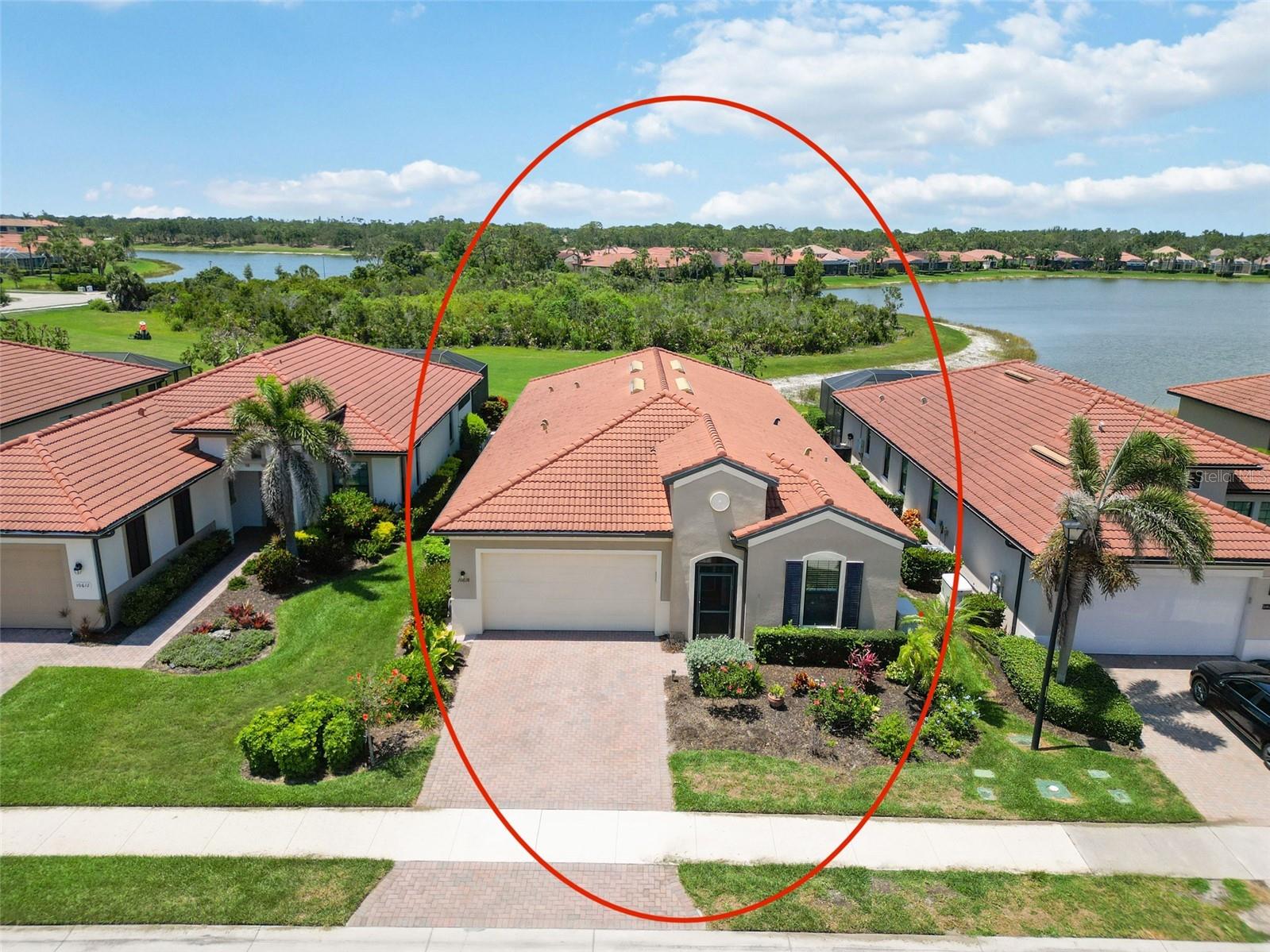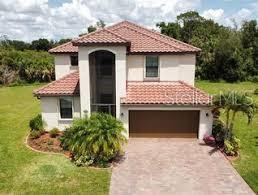PRICED AT ONLY: $549,000
Address: 10618 Corkwood Court, Venice, FL 34293
Description
New photos added! Welcome to 10618 corkwood court, featuring a wci built key largo floor plan, nestled on a quiet cul de sac in the highly sought after lake village of sarasota national. This home features 2,378 sq ft of living space and boasts 3 bedrooms + a flex room with a closet, 3. 5 baths, a 2 car garage and an extended lanai with preserve and partial water views for added privacy. Notable upgrades include a whole house generac generator for uninterrupted power supply, an upgraded water softener and filtration system, and a comprehensive gutter and downspout system. Upon entering through the decorative glass front door, the grand foyer welcomes you with tile flooring, custom paint accents, and 8 ft doors throughout. The kitchen features dovetail constructed drawers with soft close mechanisms, granite countertops, subway tile backsplash, and stainless steel appliances including an upgraded refrigerator. The expansive island serves as the centerpiece, ideal for culinary endeavors and casual dining. The spacious living and dining area is highlighted by a tray ceiling with custom wood detailing and expansive sliders leading to the oversized lanai with gorgeous views! The primary suite, located in the rear of the home for optimal privacy, boasts decorative wood accents and oversized windows. The primary bathroom offers a lavish retreat with a sizable walk in shower featuring seamless glass, a double sink vanity, a separate water closet, and a generously sized walk in closet with custom shelving. The two additional bedrooms each with an en suite bath offer generous accommodations with ample closet space. Each bathroom showcasing upgraded floor to ceiling tile and stone countertops. The den/office, adorned with glass french doors, serves as a flexible space with a closet, easily adaptable as a fourth bedroom. Additional features include a convenient drop zone off the 2 car garage and a separate laundry room with extra cabinetry and utility sink. Sarasota national offers an abundance of amenities that elevate your lifestyle, including: palm club restaurant & bar * tiki bar with pool service (there is no mandatory minimum to be spent) * a heated resort style pool with a dedicated lap section * bocce, playground, pickleball, and tennis courts * a 7,000 square foot fitness center with exercise classes *dog park * a luxurious spa. Enjoy peace of mind with exterior maintenance fully covered by your hoa fees, allowing you to focus on what matters most. Ideally situated just minutes from pristine area beaches, the charm of historic downtown venice, and the dynamic wellen park development, sarasota national offers a lifestyle you truly deserve. Dont miss the chance to make this premier community your new home where every day feels like a vacation.
Property Location and Similar Properties
Payment Calculator
- Principal & Interest -
- Property Tax $
- Home Insurance $
- HOA Fees $
- Monthly -
For a Fast & FREE Mortgage Pre-Approval Apply Now
Apply Now
 Apply Now
Apply Now- MLS#: N6138665 ( Residential )
- Street Address: 10618 Corkwood Court
- Viewed: 57
- Price: $549,000
- Price sqft: $174
- Waterfront: No
- Year Built: 2015
- Bldg sqft: 3153
- Bedrooms: 4
- Total Baths: 4
- Full Baths: 3
- 1/2 Baths: 1
- Garage / Parking Spaces: 2
- Days On Market: 152
- Additional Information
- Geolocation: 27.0449 / -82.3692
- County: SARASOTA
- City: Venice
- Zipcode: 34293
- Subdivision: Sarasota National Phase 2
- Elementary School: Taylor Ranch
- Middle School: Venice Area
- High School: Venice Senior
- Provided by: ENGEL & VOELKERS VENICE DOWNTOWN
- DMCA Notice
Features
Building and Construction
- Builder Model: Key Largo
- Builder Name: WCI
- Covered Spaces: 0.00
- Exterior Features: SprinklerIrrigation, Lighting, RainGutters, StormSecurityShutters
- Flooring: Carpet, Tile
- Living Area: 2378.00
- Roof: Concrete, Tile
Land Information
- Lot Features: CulDeSac, OutsideCityLimits, Landscaped
School Information
- High School: Venice Senior High
- Middle School: Venice Area Middle
- School Elementary: Taylor Ranch Elementary
Garage and Parking
- Garage Spaces: 2.00
- Open Parking Spaces: 0.00
- Parking Features: Driveway, Garage, GarageDoorOpener
Eco-Communities
- Pool Features: Association, Community
- Water Source: Public
Utilities
- Carport Spaces: 0.00
- Cooling: CentralAir, CeilingFans
- Heating: Central
- Pets Allowed: BreedRestrictions, CatsOk, DogsOk
- Pets Comments: Extra Large (101+ Lbs.)
- Sewer: PublicSewer
- Utilities: CableConnected, ElectricityConnected, Propane, PhoneAvailable, SewerConnected, UndergroundUtilities, WaterConnected
Amenities
- Association Amenities: Clubhouse, FitnessCenter, Gated, Playground, Pickleball, Pool, RecreationFacilities, SpaHotTub, Security, TennisCourts, CableTv
Finance and Tax Information
- Home Owners Association Fee Includes: AssociationManagement, CableTv, MaintenanceGrounds, Pools, RoadMaintenance
- Home Owners Association Fee: 1478.00
- Insurance Expense: 0.00
- Net Operating Income: 0.00
- Other Expense: 0.00
- Pet Deposit: 0.00
- Security Deposit: 0.00
- Tax Year: 2024
- Trash Expense: 0.00
Other Features
- Appliances: Dishwasher, ElectricWaterHeater, Disposal, Microwave, Range, WaterSoftener
- Country: US
- Interior Features: BuiltInFeatures, TrayCeilings, CeilingFans, HighCeilings, KitchenFamilyRoomCombo, LivingDiningRoom, OpenFloorplan, SplitBedrooms, SolidSurfaceCounters, WalkInClosets, WoodCabinets, WindowTreatments
- Legal Description: LOT 106, SARASOTA NATIONAL PH 2B
- Levels: One
- Area Major: 34293 - Venice
- Occupant Type: Vacant
- Parcel Number: 0462011060
- Possession: CloseOfEscrow
- Style: Florida
- The Range: 0.00
- View: TreesWoods, Water
- Views: 57
- Zoning Code: RE1
Nearby Subdivisions
0981 South Venice
1069 South Venice
1080 South Venice
1519 Venice East Sec 1
Acreage
Antigua/wellen Park
Antiguawellen Park
Antiguawellen Pk
Augusta Villas At Plan
Avelina Wellen Park Village F-
Bermuda Club East At Plantatio
Bermuda Club West At Plantatio
Boca Grande Isles
Brightmore
Brightmore At Wellen Park
Buckingham Meadows 02 St Andre
Buckingham Meadows Iist Andrew
Buckingham Meadows St Andrews
Cambridge Mews Of St Andrews
Circle Woods Of Venice 1
Circle Woods Of Venice 2
Clubside Villas
Coach Homes 1 At Gran Paradiso
Cove Pointe
East Village Model Center
Everly At Wellen Park
Fairway Village Ph 3
Fairway Village Phase 2
Governors Green
Gran Paradiso
Gran Paradiso Ph 1
Gran Paradiso Ph 8
Gran Place
Grand Palm
Grand Palm 3a(b)
Grand Palm 3ab
Grand Palm Ph 1a
Grand Palm Ph 1a A
Grand Palm Ph 1b
Grand Palm Ph 1b A
Grand Palm Ph 1c B
Grand Palm Ph 2a D 2a C
Grand Palm Ph 2a D & 2a C
Grand Palm Ph 2ab 2ac
Grand Palm Ph 2b
Grand Palm Ph 3a
Grand Palm Ph 3a A
Grand Palm Ph 3a C
Grand Palm Ph 3a Cpb 50 Pg 3
Grand Palm Ph 3b
Grand Palm Phase 1a
Grand Palm Phase 1b A
Grand Palm Phase 2b
Grand Palm Phases 2a D 2a E
Grassy Oaks
Gulf View Estates
Gulf View Estates Unit 1
Hampton Mews Of St An Drews Ea
Harrington Lake
Heathers Two
Heron Lakes
Heron Shores
Hourglass Lake Estates
Hourglass Lakes Ph 1
Hourglass Lakes Ph 2
Hourglass Lakes Ph 3
Islandwalk
Islandwalk At The West Village
Islandwalk At West Villages Ph
Islandwalk/the West Vlgs Ph 4
Islandwalk/the West Vlgs Ph 7
Islandwalk/the West Vlgs Ph 8
Islandwalk/west Vlgs Ph 01a Re
Islandwalk/west Vlgs Ph 3a 3b
Islandwalk/west Vlgs Ph 4
Islandwalkthe West Vlgs Ph 3
Islandwalkthe West Vlgs Ph 3d
Islandwalkthe West Vlgs Ph 4
Islandwalkthe West Vlgs Ph 5
Islandwalkthe West Vlgs Ph 6
Islandwalkthe West Vlgs Ph 7
Islandwalkthe West Vlgs Ph 8
Islandwalkthe West Vlgs Phase
Islandwalkwest Vlgs Ph 01a Rep
Islandwalkwest Vlgs Ph 3a 3
Islandwalkwest Vlgs Ph 3a 3b
Islandwalkwest Vlgs Ph 4
Jacaranda Heights
Kenwood Glen 1 Of St Andrews E
Kenwood Glen Ii/st Andrews Eas
Kenwood Glen Iist Andrews Eas
Lake Of The Woods
Lakespur Wellen Park
Lakespur/wellen Park
Lakespurwellen Park
Lakespurwellen Pk
Lemon Bay Estates
Links Preserve Ii Of St Andrew
Meadow Run At Jacaranda
Myakka Country
Myrtle Trace At Plan
Myrtle Trace At Plantation
North Port
Not Applicable
Oasis
Oasis/west Vlgs Ph 1
Oasiswest Vlgs Ph 1
Palmera At Wellen Park
Pennington Place
Plamore Sub
Plantation The
Plantation Woods
Preservewest Vlgs Ph 1
Preservewest Vlgs Ph 2
Quail Lake
Rapalo
Renaissance/west Vlgs Ph 2
Saint George
Sarasota National Ph 5
Sarasota National Ph 6 & 7
Sarasota National Phase 2
Sarasota Ranch Estates
Solstice At Wellen Park
Solstice Ph 1
Solstice Ph One Rep
Solstice Phase Two
South Venice
South Venice 28 Un 17
South Venice Un 20
Southvenice
Southwood Sec D
Stonecastle At Southwood Ph 01
Stratford Glenn St Andrews Par
Sunstone At Wellen Park
Sunstone Lakeside At Wellen Pa
Sunstone Village F5 Ph 1a 1b
Sunstone Village F5 Ph 1a & 1b
Tarpon Point
Terrace Vlsst Andrews Pkplan
Terraces Villas St Andrews Par
The Lakes Of Jacaranda
The Reserve
Tortuga
Venetia Ph 1-b
Venetia Ph 1a
Venetia Ph 1b
Venetia Ph 2
Venetia Ph 3
Venetia Ph 4
Venice Country Club Estates Re
Venice East
Venice East 3rd Add
Venice East 4th Add
Venice East 5th Add
Venice East Sec 01 Rep
Venice East Sec 1
Venice East Sec 1 1st Add
Venice East Sec 1 2nd Add
Venice Gardens
Venice Gardens Unit 19
Venice Groves
Ventura Village
Villa Nova Ph 16
Villas Ii St Andrews Park At P
Villas Of Somerset
Wellen Park
Wellen Park Golf Country Club
Westminster Glen St Andrews E
Wexford On The Green Ph 1
Willow Spgs
Woodmere Lakes
Wysteria Wellen Park Village F
Wysteriawellen Park
Wysteriawellen Park Village F4
Similar Properties
Contact Info
- The Real Estate Professional You Deserve
- Mobile: 904.248.9848
- phoenixwade@gmail.com






























































































































