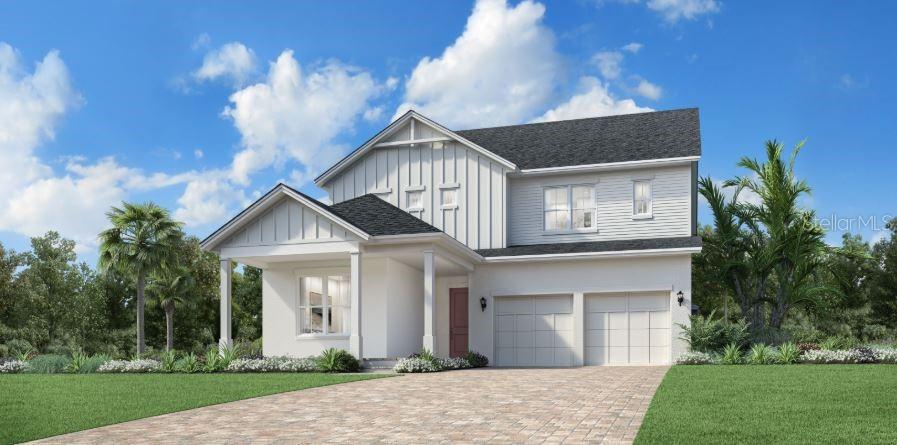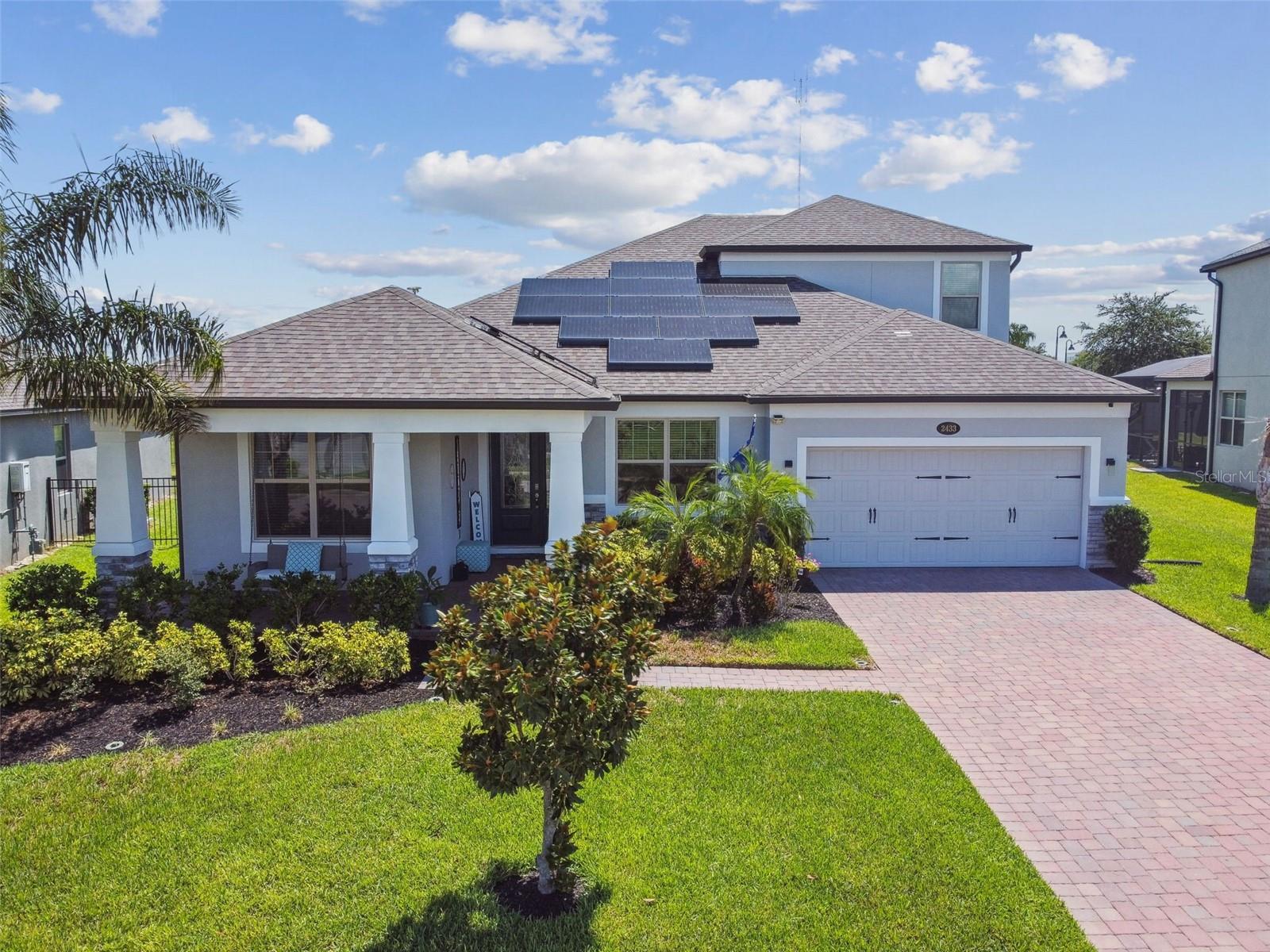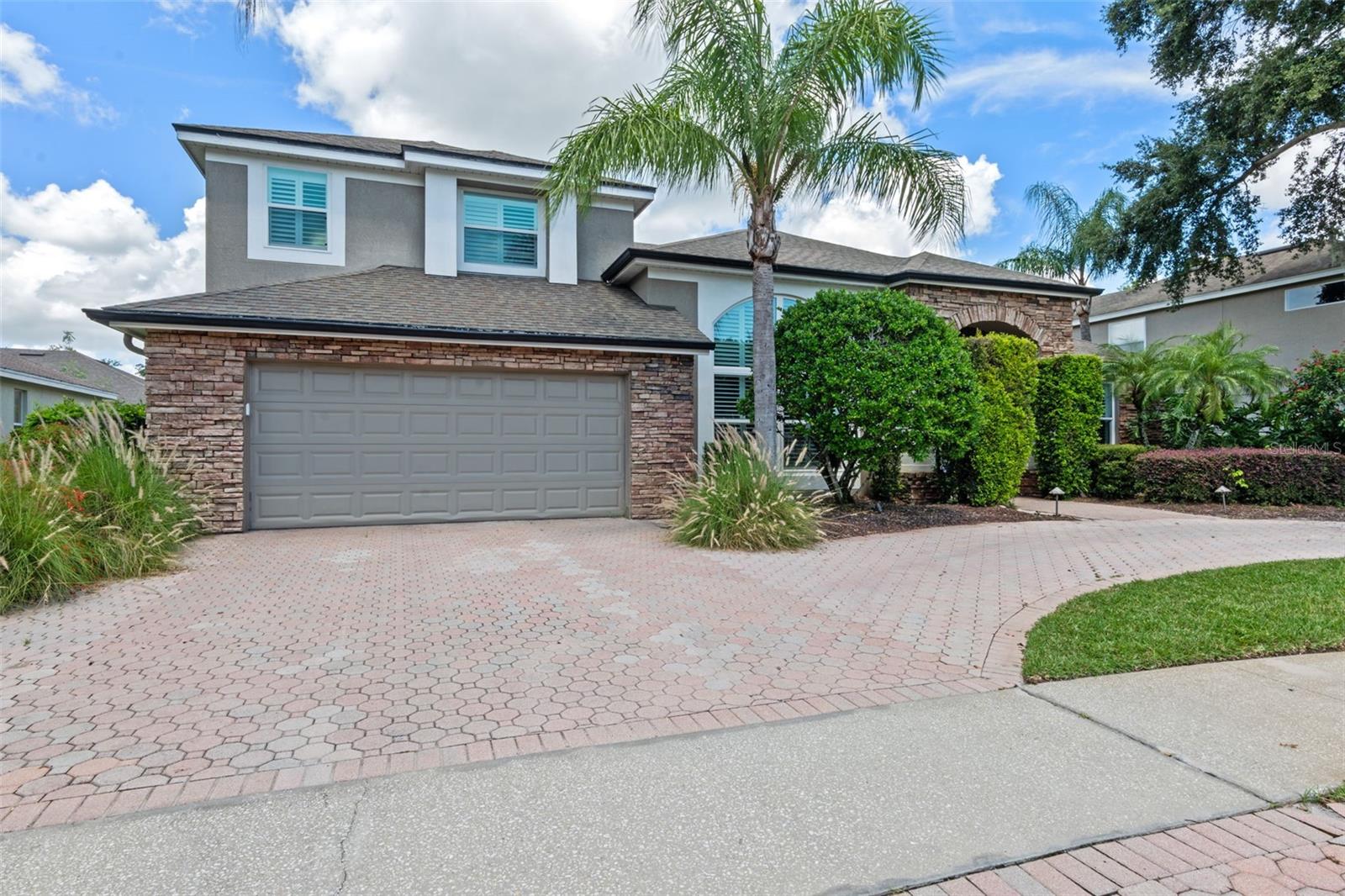PRICED AT ONLY: $750,000
Address: 2433 Santa Vista Loop, Apopka, FL 32703
Description
Step into unparalleled modern appeal with this expansive 3,187 sqft POOL home, where every detail has been meticulously upgraded for modern comfort and style. From the moment you arrive, the paver driveway and striking glass front door set the tone for the luxury within. This home not only boasts ample space but also features PAID OFF SOLAR PANELS, offering significant energy savings from day one!
Inside, an open concept design flows seamlessly across the common areas, graced by beautiful wood plank tile floors. Featuring 4 spacious bedrooms and 4 full bathrooms, each offer comfort and privacy while ensuring convenience for family and guests alike. The heart of the home is a modern kitchen designed for the discerning chef, featuring sleek quartz countertops, 42 inch cabinets with crown molding, a stylish subway tile backsplash, and a large island ideal for meal prep and entertaining. This home offers incredible flexibility, including a huge loft space on the second story that can easily be converted into a 5th bedroom, a media room, or a spacious recreation area. The owner's suite features a large walk in closet, tray ceilings, and an ensuite bath that's a true spa like retreat, boasting stunning subway tile extended all the way to the ceiling, a luxurious soaking tub, and a sleek frameless shower enclosure.
Outdoor living is redefined here with a large covered front porch for welcoming guests and an extended covered lanai with a custom pool, perfect for enjoying the Florida sunshine and entertaining year round while offering a private oasis for relaxation. Practical additions like rain gutters complete the exterior package. The garage also features an entire EXTRA GARAGE BAY for storage making it feel like a 3 car garage!!
Beyond your exquisite home, embrace the resort style amenities within the community, providing endless opportunities for leisure and recreation. You're also in a dream location as you're in close proximity to the Wyld Oaks development boom happening all around this community. You're also minutes from 429 making this a quick commute into Orlando. This fully upgraded residence combines luxury, efficiency, and an exceptional lifestyle. Don't miss the chance to make this dream home yours! Schedule your private showing today.
Property Location and Similar Properties
Payment Calculator
- Principal & Interest -
- Property Tax $
- Home Insurance $
- HOA Fees $
- Monthly -
For a Fast & FREE Mortgage Pre-Approval Apply Now
Apply Now
 Apply Now
Apply Now- MLS#: O6323212 ( Residential )
- Street Address: 2433 Santa Vista Loop
- Viewed: 2
- Price: $750,000
- Price sqft: $201
- Waterfront: No
- Year Built: 2020
- Bldg sqft: 3734
- Bedrooms: 4
- Total Baths: 4
- Full Baths: 4
- Garage / Parking Spaces: 2
- Days On Market: 20
- Additional Information
- Geolocation: 28.6492 / -81.5496
- County: ORANGE
- City: Apopka
- Zipcode: 32703
- Subdivision: Vistas/waters Edge Ph 2
- Elementary School: Apopka Elem
- Middle School: Wolf Lake
- High School: Wekiva
- Provided by: REAL BROKER, LLC
- DMCA Notice
Features
Building and Construction
- Builder Model: Corina II
- Builder Name: M/I Homes
- Covered Spaces: 0.00
- Exterior Features: SprinklerIrrigation, RainGutters
- Flooring: Carpet, CeramicTile
- Living Area: 3187.00
- Roof: Shingle
Land Information
- Lot Features: CityLot, Flat, Level, OutsideCityLimits, PrivateRoad, Landscaped
School Information
- High School: Wekiva High
- Middle School: Wolf Lake Middle
- School Elementary: Apopka Elem
Garage and Parking
- Garage Spaces: 2.00
- Open Parking Spaces: 0.00
- Parking Features: Driveway, Garage, GarageDoorOpener
Eco-Communities
- Pool Features: Gunite, InGround, ScreenEnclosure, Tile
- Water Source: Public
Utilities
- Carport Spaces: 0.00
- Cooling: CentralAir, CeilingFans
- Heating: Central, Electric, HeatPump
- Pets Allowed: Yes
- Sewer: PublicSewer
- Utilities: CableAvailable, ElectricityAvailable, HighSpeedInternetAvailable, MunicipalUtilities, SewerConnected, UndergroundUtilities, WaterConnected
Finance and Tax Information
- Home Owners Association Fee: 194.00
- Insurance Expense: 0.00
- Net Operating Income: 0.00
- Other Expense: 0.00
- Pet Deposit: 0.00
- Security Deposit: 0.00
- Tax Year: 2024
- Trash Expense: 0.00
Other Features
- Appliances: Dishwasher, ExhaustFan, Disposal, Microwave, Range, Refrigerator
- Country: US
- Interior Features: TrayCeilings, CeilingFans, HighCeilings, KitchenFamilyRoomCombo, MainLevelPrimary, OpenFloorplan, StoneCounters, SplitBedrooms, WalkInClosets, Loft
- Legal Description: VISTAS AT WATERS EDGE PHASE 2 100/41 LOT120
- Levels: Two
- Area Major: 32703 - Apopka
- Occupant Type: Owner
- Parcel Number: 19-21-28-8919-01-200
- Possession: CloseOfEscrow, Negotiable
- Style: Florida
- The Range: 0.00
- Zoning Code: MU-ES-GT
Nearby Subdivisions
.
Adell Park
Apopka
Apopka Town
Bear Lake Heights Rep
Bear Lake Hills
Bear Lake Woods Ph 1
Beverly Terrace Dedicated As M
Brantley Place
Braswell Court
Breckenridge Ph 01 N
Breckenridge Ph 02 S
Breckenridge Ph 1
Breezy Heights
Bronson Peak
Bronsons Ridge 32s
Bronsons Ridge 60s
Cameron Grove
Charter Oaks
Chelsea Parc
Cobblefield
Coopers Run
Country Add
Country Address Ph 2b
Country Landing
Davis Mitchells Add
Davis & Mitchells Add
Dovehill
Dream Lake Heights
Eden Crest
Emerson Park
Emerson Park A B C D E K L M N
Emerson Pointe
Enclave At Bear Lake
Enclave At Bear Lake Ph 2
Fairfield
Forest Lake Estates
Foxwood
Foxwood Ph 3 1st Add
George W Anderson Sub
Hackney Prop
Hawthorne Oaks Ph 02
Henderson Corners
Hilltop Reserve Ph 3
Hilltop Reserve Ph 4
Hilltop Reserve Ph Ii
Hilltop Reserve Phase 2
Ivy Trls
J J Combs Add
J L Hills Little Bear Lake Sub
Jansen Sub
L F Tildens Add
Lake Doe Cove Ph 03
Lake Doe Cove Ph 03 G
Lake Doe Cove Ph 4
Lake Doe Estates
Lake Doe Reserve
Lake Hammer Estates
Lake Jewell Heights
Lake Mendelin Estates
Lakeside Homes
Lakeside Ph I
Lakeside Ph I Amd 2
Lakeside Ph I Amd 2 A Re
Lakeside Ph Ii
Lynwood
Magnolia Park Estates
Maudehelen Sub
Mc Neils Orange Villa
Meadow Oaks Sub
Meadowlark Landing
Montclair
Neals Bay Point
New Horizons
None
Oak Level Heights
Oakmont Park
Oaks Wekiwa
Paradise Heights
Paradise Point
Paradise Point 1st Sec
Piedmont Lakes Ph 03
Piedmont Lakes Ph 04
Piedmont Park
Royal Estates
Shady Oak Cove
Sheeler Hills
Sheeler Oaks Ph 01
Sheeler Oaks Ph 02 Sec B
Sheeler Oaks Ph 02a
Sheeler Oaks Ph 03b
Silver Oak Ph 1
South Apopka
Stockbridge
Sunset View
Trim Acres
Vistas/waters Edge Ph 2
Vistaswaters Edge Ph 1
Vistaswaters Edge Ph 2
Votaw
Votaw Village Ph 02
Walker J B T E
Wekiva Chase
Wekiva Club
Wekiva Club Ph 02 48 88
Wekiva Reserve
Wekiwa Hwy Park
Wekiwa Manor Sec 01
Wekiwa Manor Sec 03
Woodfield Oaks
Yogi Bears Jellystone Park Con
Similar Properties
Contact Info
- The Real Estate Professional You Deserve
- Mobile: 904.248.9848
- phoenixwade@gmail.com


























































































