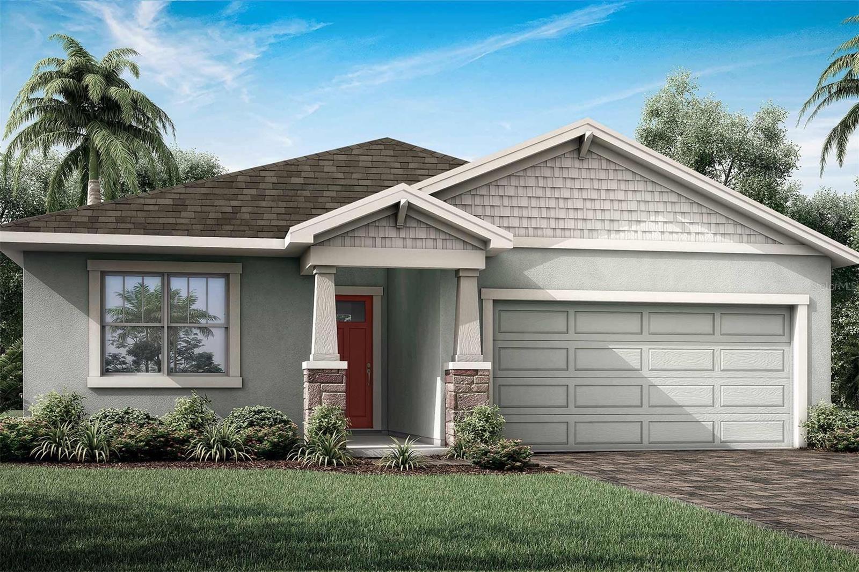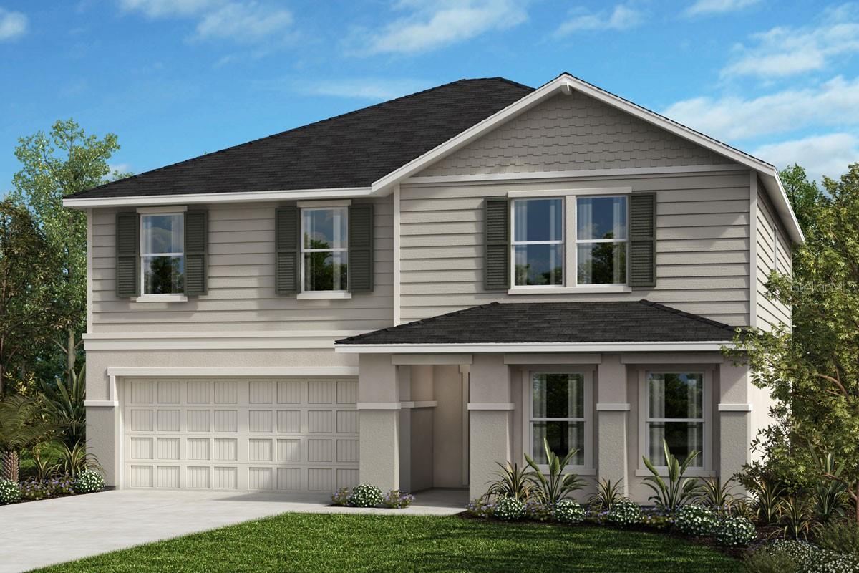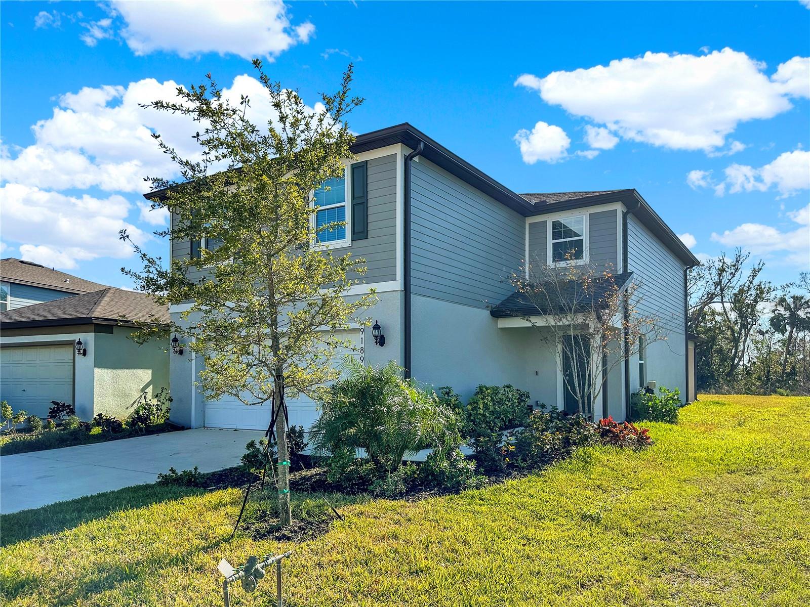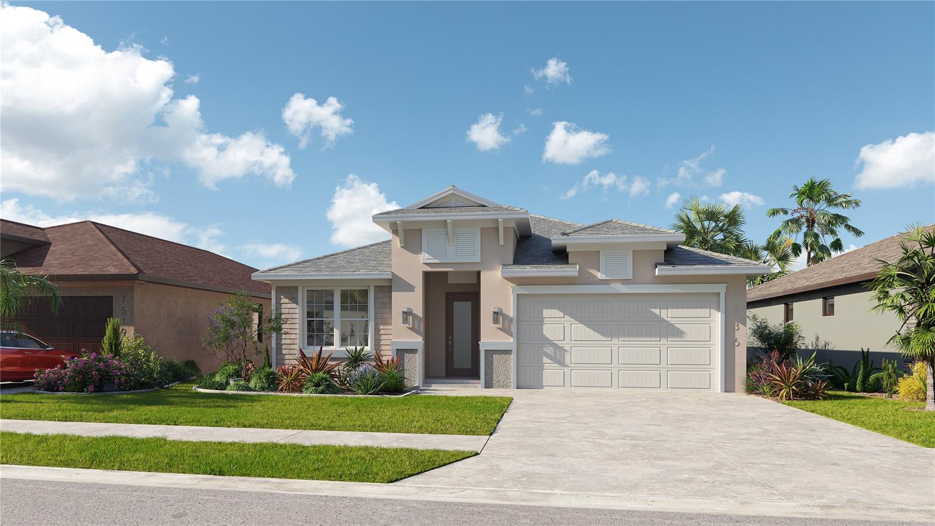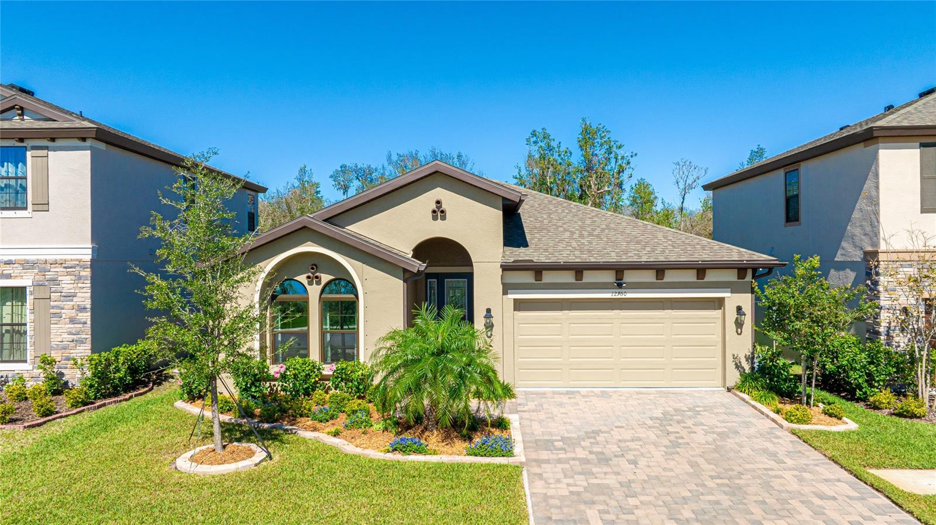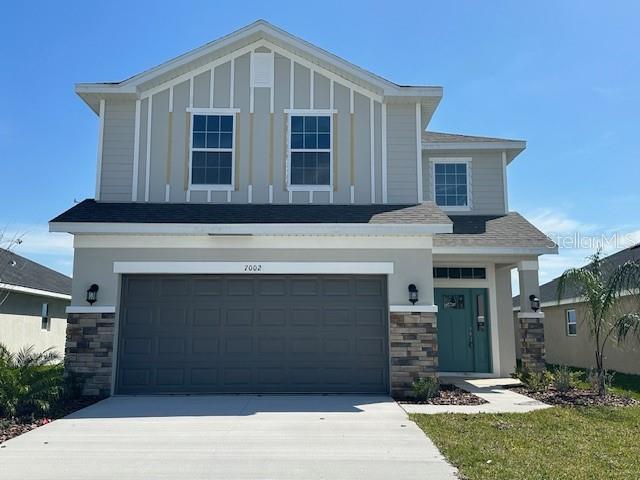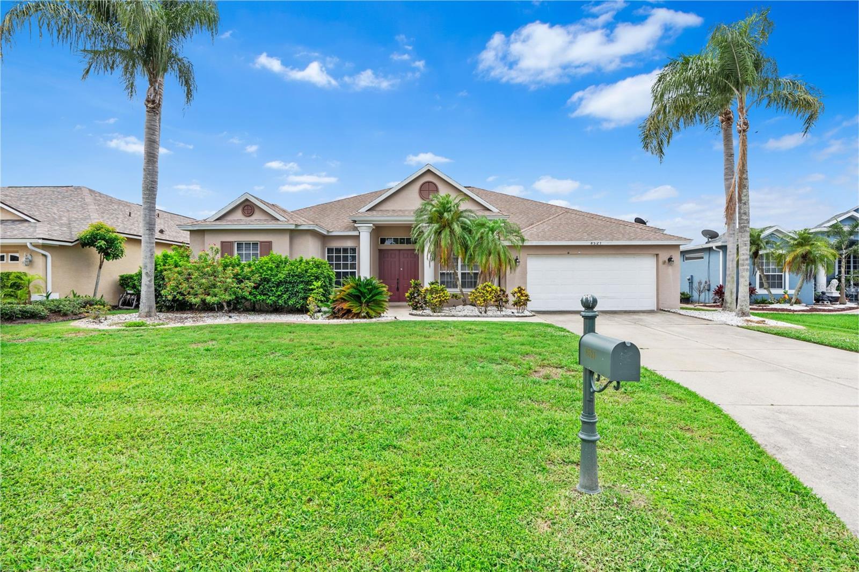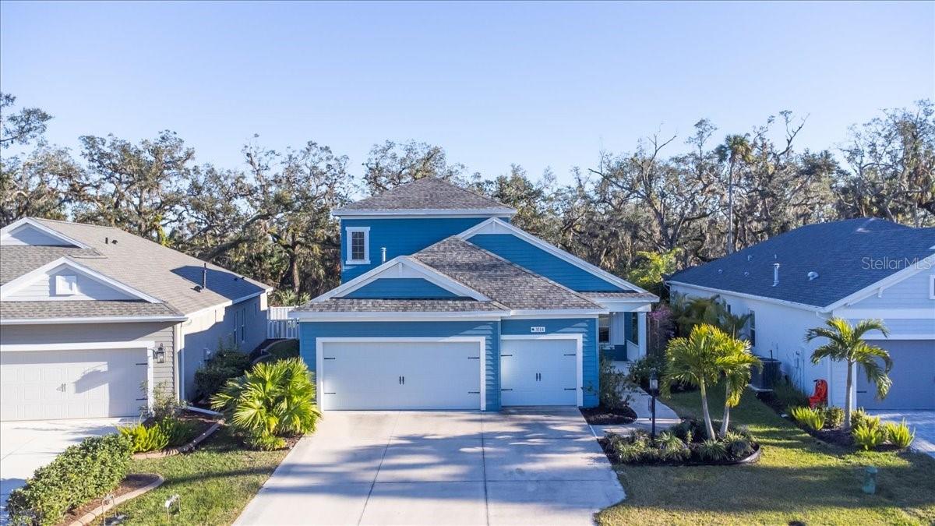PRICED AT ONLY: $449,500
Address: 8107 Trimbelle Terrace, Parrish, FL 34219
Description
Welcome to this exceptional David Weekley Homes Ensenada floor plan, located on a quiet cul de sac within a gated section of the highly desirable North River Ranch community. Built in 2022 and pre inspected for peace of mind, this beautifully maintained home offers pond views, designer finishes, and an ideal open layout perfect for modern living. The gourmet kitchen features builder selected upgrades including white quartz countertops, a built in oven and microwave with a hooded cooktop, elegant tile backsplash, and a large walk in pantry. The owners further enhanced the kitchen with matte black cabinet hardware added in 2024 and a Whirlpool French door refrigerator installed in 2023. The spacious living and dining areas are filled with natural light from oversized windows, and are enhanced by custom lighting including a new chandelier and ceiling fan added in 2023.
Throughout the main living areas, you'll find upgraded luxury wood look vinyl flooring and 5 inch baseboards, builder selected for both style and durability. The layout also includes a den or home office, enclosed with solid French doors added in 2025 for privacy. The laundry room was upgraded during construction to connect directly to the owners suite closet for added convenience. In the primary suite, you'll enjoy a tray ceiling (a builder upgrade), a custom design accent wall (2025), and a luxurious walk in shower. In 2024 and 2025, the owners also installed stylish matte black faucets and showerheads in both bathrooms, further elevating the modern aesthetic. The guest bedrooms include upgraded double door closets for extra functionality.
Outdoor living is equally impressive. The lanai was screened in, in 2025, along with adding a ceiling fan to create a relaxing and comfortable space with peaceful pond views and breathtaking sunsets. In 2025, the front yard received new sod, fresh mulch, and garden stone enhancements, contributing to the homes fantastic curb appeal. The exterior also includes the upgraded stone accent elevation chosen during construction, an irrigation system using reclaimed water, exterior garage lighting added in 2023, and a Ring camera system with two external cameras for security. The HVAC system, roof, and water heater are all original from 2022 and remain in excellent condition.
Located just a short walk to Publix, First Watch, and Foxtail Coffee, and only minutes from I 75, this home offers a convenient commuteapproximately 35 minutes to Anna Maria Island beaches, 35 minutes to Sarasota Bradenton Airport, and 50 minutes to Tampa International Airport. As a resident of North River Ranch, youll enjoy resort style amenities including three community pools, clubhouse, pickleball courts, playground, dog park, fitness center, walking and biking trails, picnic areas, and weekly Friday food trucks and seasonal events. A new elementary school is also opening in 2025. With a low annual HOA fee of just $108, this home offers the perfect balance of quality, location, and lifestyle in one of the fastest growing areas of Manatee County.
Property Location and Similar Properties
Payment Calculator
- Principal & Interest -
- Property Tax $
- Home Insurance $
- HOA Fees $
- Monthly -
For a Fast & FREE Mortgage Pre-Approval Apply Now
Apply Now
 Apply Now
Apply Now- MLS#: A4658835 ( Residential )
- Street Address: 8107 Trimbelle Terrace
- Viewed: 2
- Price: $449,500
- Price sqft: $178
- Waterfront: Yes
- Wateraccess: Yes
- Waterfront Type: Pond
- Year Built: 2022
- Bldg sqft: 2523
- Bedrooms: 3
- Total Baths: 2
- Full Baths: 2
- Garage / Parking Spaces: 2
- Days On Market: 8
- Additional Information
- Geolocation: 27.5867 / -82.4346
- County: MANATEE
- City: Parrish
- Zipcode: 34219
- Subdivision: Morgans Glen Ph Ia, Ib, Ic, Ii
- Elementary School: Barbara A. Harvey
- Middle School: Buffalo Creek
- High School: Parrish Community
- Provided by: COMPASS FLORIDA LLC
- DMCA Notice
Features
Building and Construction
- Covered Spaces: 0.00
- Exterior Features: SprinklerIrrigation, Lighting, RainGutters, StormSecurityShutters, InWallPestControlSystem
- Flooring: Carpet, LuxuryVinyl, Tile
- Living Area: 1958.00
- Roof: Shingle
Property Information
- Property Condition: NewConstruction
Land Information
- Lot Features: CulDeSac, Flat, Level, OutsideCityLimits, Landscaped
School Information
- High School: Parrish Community High
- Middle School: Buffalo Creek Middle
- School Elementary: Barbara A. Harvey Elementary
Garage and Parking
- Garage Spaces: 2.00
- Open Parking Spaces: 0.00
Eco-Communities
- Pool Features: Association, Community
- Water Source: Public
Utilities
- Carport Spaces: 0.00
- Cooling: CentralAir, CeilingFans
- Heating: Central
- Pets Allowed: Yes
- Sewer: PublicSewer
- Utilities: CableConnected, ElectricityConnected, HighSpeedInternetAvailable, MunicipalUtilities, SewerConnected, WaterConnected
Amenities
- Association Amenities: BasketballCourt, Clubhouse, FitnessCenter, Gated, Playground, Pickleball, Pool, Trails
Finance and Tax Information
- Home Owners Association Fee Includes: CommonAreas, Pools, Taxes
- Home Owners Association Fee: 80.00
- Insurance Expense: 0.00
- Net Operating Income: 0.00
- Other Expense: 0.00
- Pet Deposit: 0.00
- Security Deposit: 0.00
- Tax Year: 2024
- Trash Expense: 0.00
Other Features
- Appliances: BuiltInOven, ConvectionOven, Cooktop, Dryer, Dishwasher, ExhaustFan, ElectricWaterHeater, Disposal, IceMaker, Microwave, Range, Refrigerator, TanklessWaterHeater, Washer
- Country: US
- Interior Features: CeilingFans, EatInKitchen, KitchenFamilyRoomCombo, LivingDiningRoom, MainLevelPrimary, OpenFloorplan, SolidSurfaceCounters, WalkInClosets, WindowTreatments
- Legal Description: LOT 226 PH IIA, MORGANS GLEN PH IA, IB, IC, IIA & IIB PI#4036.1230/9
- Levels: One
- Area Major: 34219 - Parrish
- Occupant Type: Owner
- Parcel Number: 403612309
- Possession: CloseOfEscrow
- Style: Florida
- The Range: 0.00
- View: Pond, Water
- Zoning Code: PD-MU
Nearby Subdivisions
1764 Fort Hamer Rd S. Of 301
1765 Parrish North To County L
Aberdeen
Ancient Oaks
Ancient Oaks Unit One
Aviary At Rutland Ranch
Aviary At Rutland Ranch Ph 1a
Aviary At Rutland Ranch Ph Iia
Bella Lago
Bella Lago Ph I
Bella Lago Ph Ii Subph Iia-ia,
Bella Lago Ph Ii Subph Iiaia I
Broadleaf
Buckhead Trails Ph Iii
Canoe Creek
Canoe Creek Ph I
Canoe Creek Ph Ii Subph Iia I
Canoe Creek Ph Iii
Chelsea Oaks Ph Ii Iii
Chelsea Oaks Phase 1
Copperstone
Copperstone Ph I
Copperstone Ph Iia
Copperstone Ph Iib
Copperstone Ph Iic
Cove At Twin Rivers
Creekside At Rutland Ranch
Creekside At Rutland Ranch P
Creekside Preserve
Creekside Preserve Ii
Cross Creek
Cross Creek Ph Id
Crosscreek
Crosscreek 1d
Crosscreek Ph I Subph B C
Crosscreek Ph I-a
Crosscreek Ph Ia
Crosswind Point
Crosswind Point Ph I
Crosswind Point Ph Ii
Crosswind Ranch
Crosswind Ranch Ph Ia
Cypress Glen At River Wilderne
Del Webb At Bayview
Del Webb At Bayview Ph I Subph
Del Webb At Bayview Ph Ii
Del Webb At Bayview Ph Ii Subp
Del Webb At Bayview Ph Iii
Del Webb At Bayview Ph Iv
Firethorn
Forest Creek Fennemore Way
Forest Creek Ph I Ia
Forest Creek Ph Iib 2nd Rev Po
Forest Creek Ph Iib Rev
Forest Creek Ph Iii
Foxbrook Ph I
Foxbrook Ph Ii
Foxbrook Ph Iii A
Foxbrook Ph Iii B
Foxbrook Ph Iii C
Gamble Creek Estates
Gamble Creek Estates Ph Ii Ii
Gamble Creek Ests
Grand Oak Preserve Fka The Pon
Harrison Ranch Ph I-a
Harrison Ranch Ph Ia
Harrison Ranch Ph Ib
Harrison Ranch Ph Ii-b
Harrison Ranch Ph Iia
Harrison Ranch Ph Iib
Harrison Ranch Ph Iib3
Harrison Ranch Phase Ii-a4 & I
Isles At Bayview
Isles At Bayview Ph I Subph A
Isles At Bayview Ph Iii
Kingsfield Lakes Ph 1
Kingsfield Lakes Ph 2
Kingsfield Lakes Ph 3
Kingsfield Ph I
Kingsfield Ph Ii
Kingsfield Ph Iii
Kingsfield Ph V
Kingsfield Phase Iii
Lakeside Preserve
Legacy Preserve
Lexington
Lexington Add
Mckinley Oaks
Morgans Glen Ph Ia Ib Ic Iia
Morgans Glen Ph Ia, Ib, Ic, Ii
None
North River Ranch
North River Ranch Morgans Gle
North River Ranch / Morgans Gl
North River Ranch Ph Ia2
North River Ranch Ph Iai
North River Ranch Ph Ib Id Ea
North River Ranch Ph Ic Id We
North River Ranch Ph Ic & Id W
North River Ranch Ph Iv-a
North River Ranch Ph Iv-c1
North River Ranch Ph Iva
North River Ranch Ph Ivc1
North River Ranch/morgans Glen
North River Ranchmorgans Glenr
Oakfield Lakes
Oakfield Trails
Oakfield Trails Phase I
Parkwood Lakes Ph V Vi Vii
Parkwood Lakes Phase V Vi Vii
Parkwood Lakes Phase V, Vi & V
Prosperity Lakes
Prosperity Lakes Active Adult
Prosperity Lakes - Active Adul
Prosperity Lakes Ph I Subph Ia
Prosperity Lakes Ph I Subph Ib
Prosperity Lakes Ph Ii Subph I
Reserve At Twin Rivers
River Plantation Ph I
River Plantation Ph Ii
River Wilderness Ph I
River Wilderness Ph Ii-a
River Wilderness Ph Iia
River Wilderness Ph Iib
River Wilderness Ph Iii Sp C
River Wilderness Ph Iii Sp E F
River Wilderness Ph Iii Sp H1
River Wilderness Ph Iii Subph
River Wilderness Ph Iv
River Woods Ph Ii
River Woods Ph Iv
Rivers Reach
Rivers Reach Ph Ia
Rivers Reach Ph Ib Ic
Rivers Reach Ph Ii
Rivers Reach Phase I-a
Rivers Reach Phase Ia
Rye Crossing
Rye Ranch
Salt Meadows
Saltmdws Ph Ia
Saltmeadows
Saltmeadows Ph Ia
Sawgrass Lakes Ph Iiii
Seaire
Silverleaf
Silverleaf Ii Iii
Silverleaf Ph I-b
Silverleaf Ph I-d
Silverleaf Ph Ia
Silverleaf Ph Ib
Silverleaf Ph Ic
Silverleaf Ph Id
Silverleaf Ph Ii Iii
Silverleaf Ph Iv
Silverleaf Ph V
Silverleaf Ph Vi
Silverleaf Phase Ii Iii
Silverleaf Phase Iv
Southern Oaks Ph I Ii
Southern Oaks Ph I & Ii
Summerwood
Summerwoods
Summerwoods Ph Ia
Summerwoods Ph Ib
Summerwoods Ph Ic Id
Summerwoods Ph Ii
Summerwoods Ph Iiia Iva
Summerwoods Ph Iiia Iva Pi 40
Summerwoods Ph Iiib Ivb
Summerwoods Ph Iiib & Ivb
Summerwoods Ph Ivc
The Groves Of Parrish
The River Preserve Estates
Timberly Ph I Ii
Twin Rivers
Twin Rivers Ph I
Twin Rivers Ph Ii
Twin Rivers Ph Iii
Twin Rivers Ph Iv
Twin Rivers Ph Va2 Va3
Twin Rivers Ph Vb2 Vb3
Willow Bend Ph Ib
Willow Shores
Windwater Ph Ia Ib
Windwater Ph Ia & Ib
Woodland Preserve
Similar Properties
Contact Info
- The Real Estate Professional You Deserve
- Mobile: 904.248.9848
- phoenixwade@gmail.com


















































