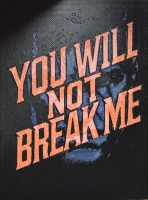PRICED AT ONLY: $249,900
Address: 2184 James Drive, St Cloud, FL 34771
Description
Charming 3 Bedroom Home No HOA or CDD! This beautifully maintained 3BR/1.5BA home offers 965 sq. ft. of comfortable living space with country charm and classic appeal. Recent improvements include: roof (2022), AC (2021), flooring (2023), well pump (2023), water softener (2024), updated bathroom, and a brand new stove (2025) so no need to spend extra money on those items anytime soon. The welcoming kitchen includes everything you need to make the most out of every dinner experience and flows into the homes cozy living areas. Enjoy a partially fenced backyard with a covered, screened patio for entertaining or enjoying the summer evenings with friends. The utility shed provides extra storage or make it your own she shed or man cave. Conveniently located near major highways, shopping and dining making commutes and daily errands a breeze. Close to the Sunny Florida beaches and affordable price makes this home perfect for first time buyers, downsizers, or investors!
Property Location and Similar Properties
Payment Calculator
- Principal & Interest -
- Property Tax $
- Home Insurance $
- HOA Fees $
- Monthly -
For a Fast & FREE Mortgage Pre-Approval Apply Now
Apply Now
 Apply Now
Apply NowAdult Community
- MLS#: S5132698 ( Residential )
- Street Address: 2184 James Drive
- Viewed: 1
- Price: $249,900
- Price sqft: $190
- Waterfront: No
- Year Built: 1977
- Bldg sqft: 1312
- Bedrooms: 3
- Total Baths: 2
- Full Baths: 1
- 1/2 Baths: 1
- Garage / Parking Spaces: 1
- Days On Market: 68
- Additional Information
- Geolocation: 28.2399 / -81.2065
- County: OSCEOLA
- City: St Cloud
- Zipcode: 34771
- Subdivision: El Rancho Park Add Blk B
- Elementary School: Hickory Tree Elem
- High School: Harmony
- Provided by: CORCORAN CONNECT LLC
- DMCA Notice
Features
Building and Construction
- Basement: CrawlSpace
- Covered Spaces: 0.00
- Exterior Features: Storage
- Fencing: ChainLink, Fenced, Wood
- Flooring: Carpet, Laminate
- Living Area: 965.00
- Other Structures: Storage
- Roof: Shingle
Property Information
- Property Condition: NewConstruction
Land Information
- Lot Features: Cleared, Landscaped
School Information
- High School: Harmony High
- School Elementary: Hickory Tree Elem
Garage and Parking
- Garage Spaces: 0.00
- Open Parking Spaces: 0.00
- Parking Features: Covered, Driveway
Eco-Communities
- Water Source: Private, Well
Utilities
- Carport Spaces: 1.00
- Cooling: CentralAir, WallWindowUnits, CeilingFans
- Heating: Central, HeatPump
- Pets Allowed: Yes
- Sewer: SepticTank
- Utilities: ElectricityConnected, HighSpeedInternetAvailable, WaterConnected
Finance and Tax Information
- Home Owners Association Fee: 0.00
- Insurance Expense: 0.00
- Net Operating Income: 0.00
- Other Expense: 0.00
- Pet Deposit: 0.00
- Security Deposit: 0.00
- Tax Year: 2024
- Trash Expense: 0.00
Other Features
- Appliances: ExhaustFan, ElectricWaterHeater, Range, Refrigerator, RangeHood, WaterSoftener
- Country: US
- Interior Features: CeilingFans, LivingDiningRoom, MainLevelPrimary, SolidSurfaceCounters, Attic
- Legal Description: EL RANCHO PARK PB 1 PG 415 BLK E LOT 4
- Levels: One
- Area Major: 34771 - St Cloud (Magnolia Square)
- Occupant Type: Owner
- Parcel Number: 10-26-31-3050-000E-0040
- Possession: CloseOfEscrow
- Style: Florida, Traditional
- The Range: 0.00
- View: Garden, TreesWoods
- Zoning Code: RS-2
Nearby Subdivisions
Amelia Groves
Amelia Groves Ph 1
Arrowhead Country Estates
Ashton Park
Avellino
Barrington
Bay Lake Estates
Bay Lake Ranch
Bay Lake Ranch Unit 3
Blackstone
Brack Ranch
Brack Ranch North
Brack Ranch Ph 1
Breezy Pines
Brian Estates
Bridge Pointe
Bridgewalk
Bridgewalk Ph 1a
Canopy Walk Ph 1
Canopy Walk Ph 2
Center Lake On The Park
Center Lake Ranch
Chisholm Estates
Chisholm Trails
Chisholms Ridge
Country Meadow West
Crossings Ph 1
Del Webb Sunbridge
Del Webb Sunbridge Ph 1
Del Webb Sunbridge Ph 1c
Del Webb Sunbridge Ph 1e
Del Webb Sunbridge Ph 2a
Del Webb Sunbridge Ph 2b
Del Webb Sunbridge Ph 2c
East Lake Cove Ph 1
East Lake Park Ph 3-5
East Lake Park Ph 35
El Rancho Park Add Blk B
Ellington Place
Estates Of Westerly
Florida Agricultural Co
Gardens At Lancaster Park
Glenwood Ph 1
Glenwood Ph 2
Glenwoodph 1
Gramercy Farms Ph 5
Hammock Pointe
Hammock Pointe Unit 3
Hanover Reserve Rep
Hanover Reserve Replat
Hanover Reserve Replat Pb 24 P
Hanover Square
John J Johnstons
Lake Ajay Village
Lake Pointe
Lancaster Park East
Lancaster Park East Ph 2
Lancaster Park East Ph 3 4
Lancaster Park East Ph 3 & 4
Live Oak Lake Ph 1
Live Oak Lake Ph 1 2 3
Live Oak Lake Ph 2
Live Oak Lake Ph 3
Lost Lake Estates
Majestic Oaks
Mill Stream Estates
Narcoossee Village Ph 1
New Eden On Lakes
New Eden On The Lakes
New Eden Ph 1
Nova Bay
Nova Grove
Nova Park
Oak Shore Estates
Oakwood Shores
Pine Glen
Pine Glen Ph 4
Pine Grove Park
Prairie Oaks
Preserve At Turtle Creek Ph 1
Preserve At Turtle Creek Ph 3
Preserve At Turtle Creek Ph 5
Preserveturtle Crk Ph 1
Preserveturtle Crk Ph 5
Preston Cove Ph 1 2
Rummell Downs Rep 1
Runnymede North Half Town Of
Siena Reserve Ph 2c
Silver Spgs
Silver Springs
Sola Vista
Split Oak Estates
Split Oak Estates Ph 2
Split Oak Reserve
Split Oak Reserve Ph 2
Starline Estates
Stonewood Estates
Summerly
Summerly Ph 2
Summerly Ph 3
Sunbridge Del Webb Ph 1d
Sunbrooke
Sunbrooke Ph 1
Sunbrooke Ph 2
Sunbrooke Ph 5
Suncrest
Sunset Grove Ph 1
Sunset Groves Ph 2
Terra Vista
The Crossings
The Crossings Ph 1
The Crossings Ph 2
The Landings At Live Oak
The Waters At Center Lake Ranc
Thompson Grove
Tops Terrace
Trinity Place Ph 1
Trinity Place Ph 2
Turtle Creek Ph 1a
Turtle Creek Ph 1b
Twin Lakes Ranchettes
Tyson Reserve
Underwood Estates
Weslyn Park
Weslyn Park In Sunbridge
Weslyn Park Ph 2
Weslyn Park Ph 3
Wiregrass
Wiregrass Ph 1
Wiregrass Ph 2
Contact Info
- The Real Estate Professional You Deserve
- Mobile: 904.248.9848
- phoenixwade@gmail.com




























































