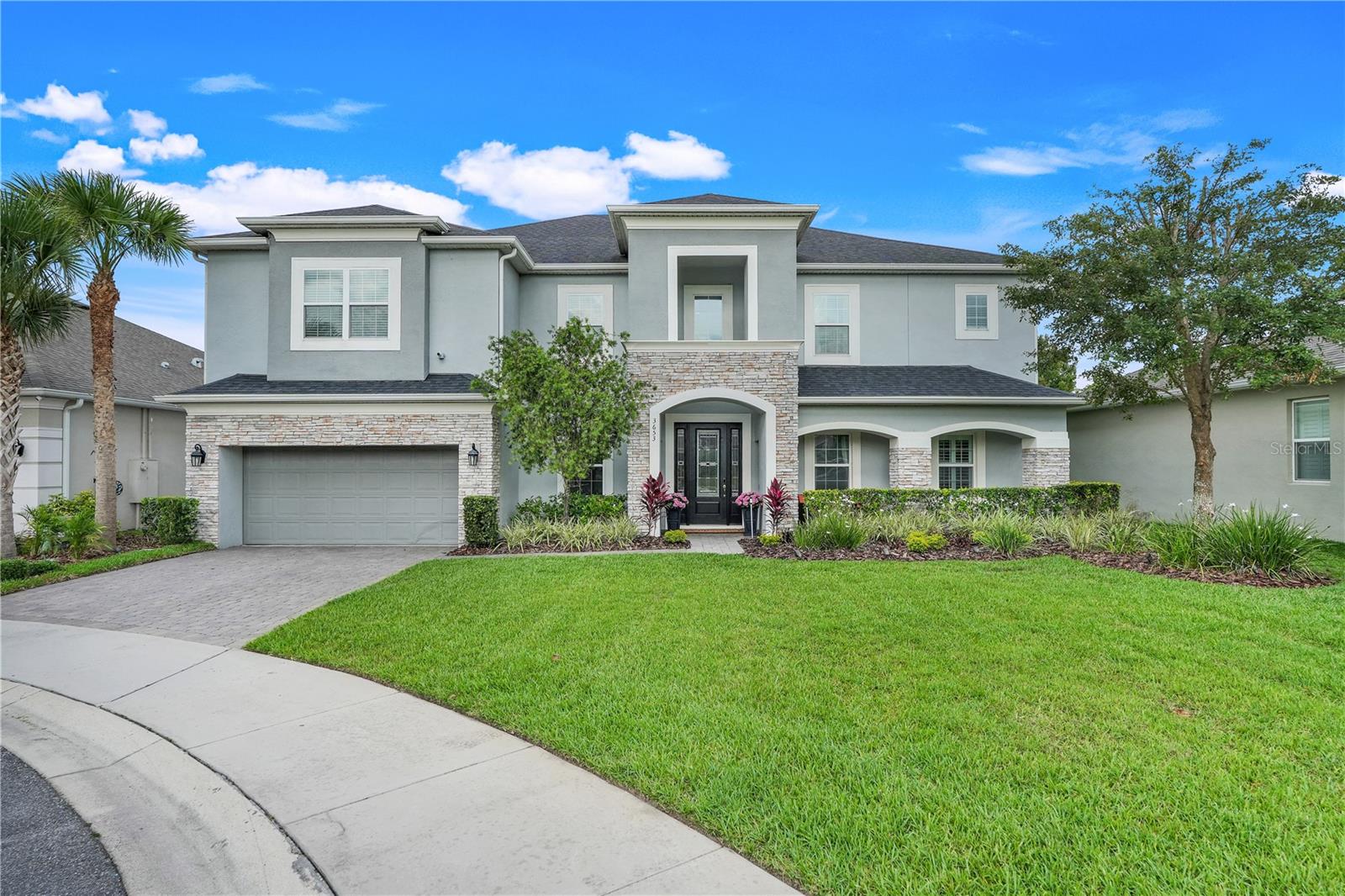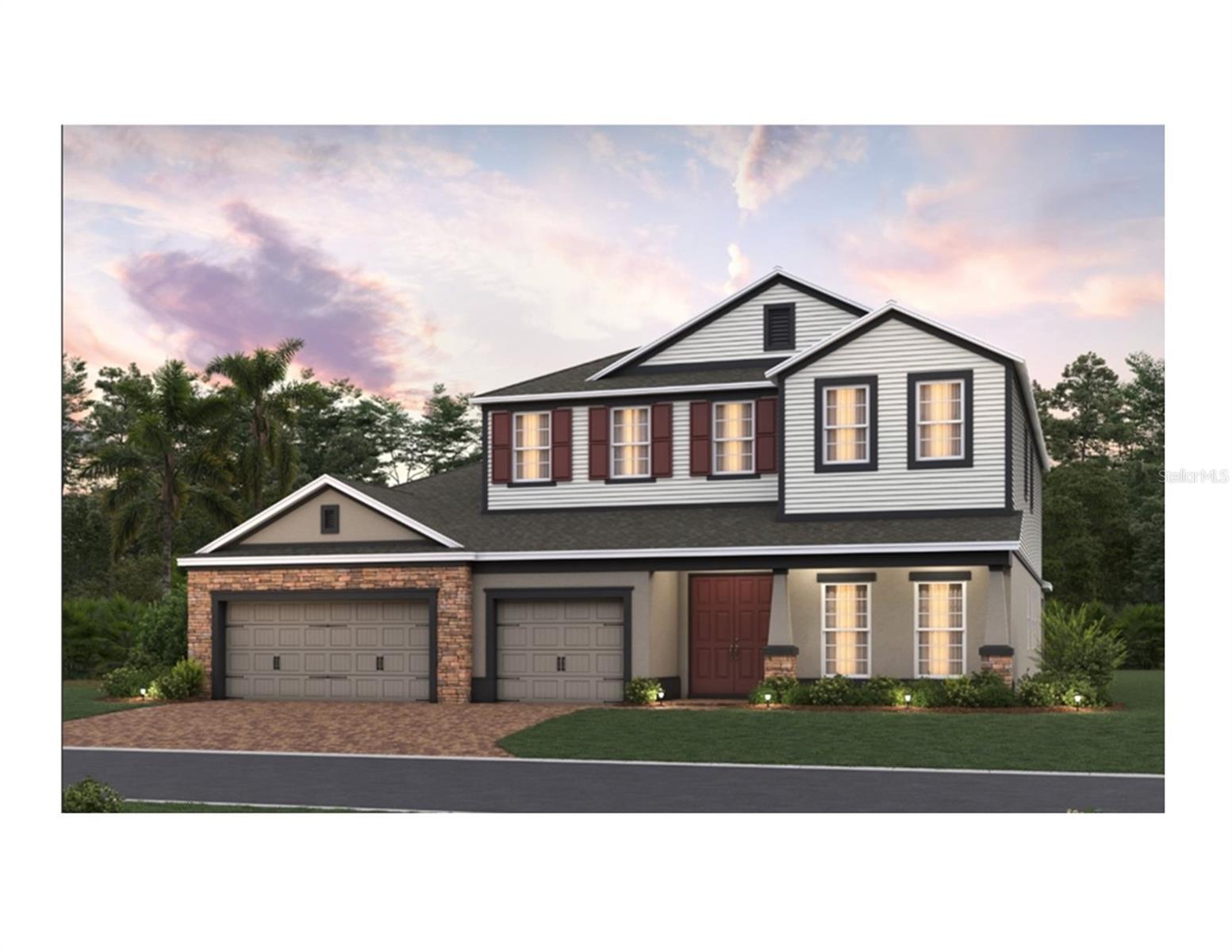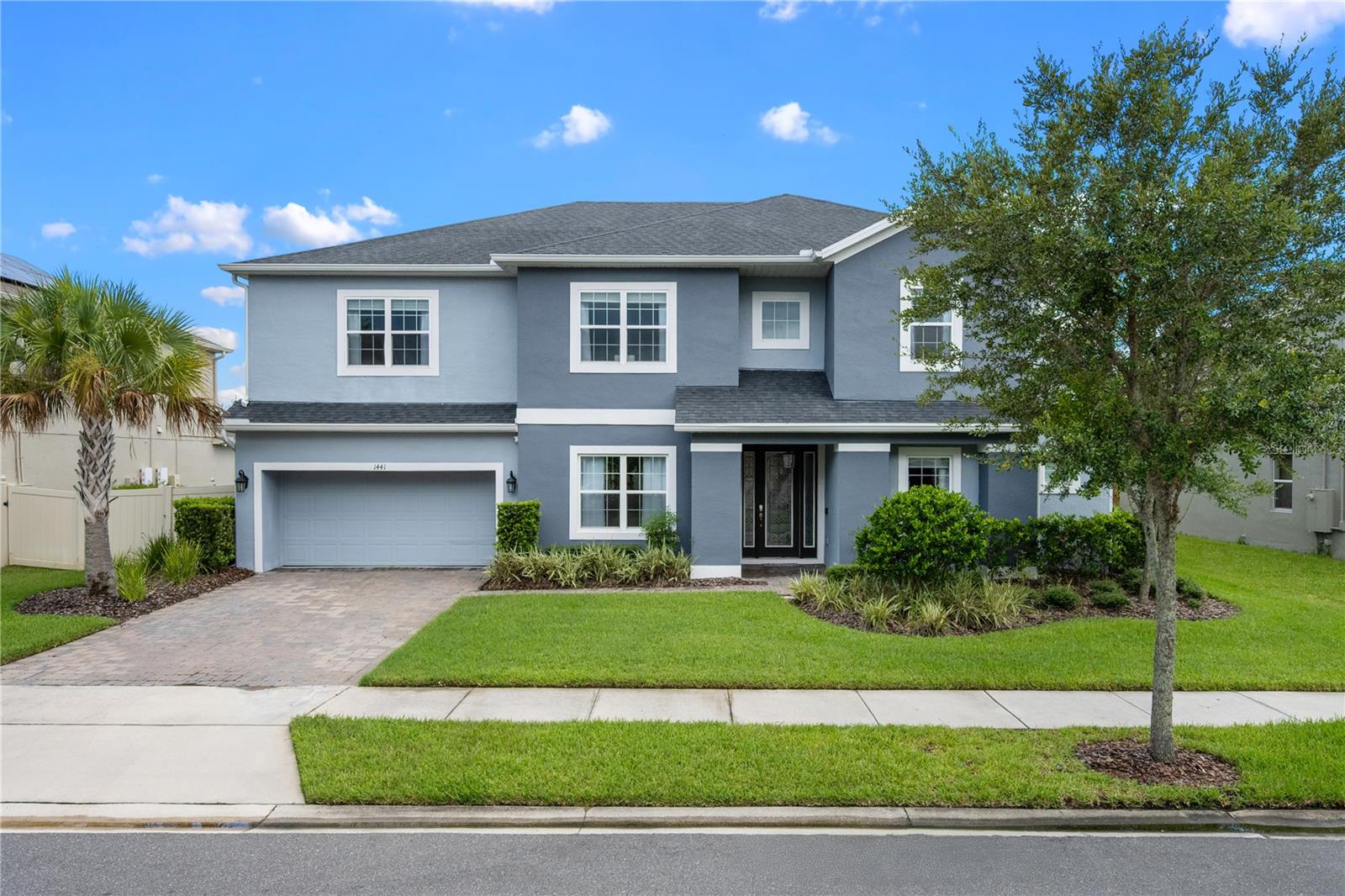PRICED AT ONLY: $809,000
Address: 1078 Alvina Lane, Oviedo, FL 32765
Description
*Price Improvement*
Luxurious and Family Perfect 3,300+ Sq. Ft. Home in Oviedo with Pool, Smart Upgrades, and Premium
Finishes
Welcome to 1078 Alvina Ln, a home where sophistication meets everyday practicality. Designed with
both style and function in mind, this 5 bedroom, 4 bathroom residence spans over 3,300 square feet,
offering an ideal layout for family living todayand for years to come.
From the moment you step into the soaring two story foyer, youll notice the elegant crown molding that
flows throughout the home, enhancing its timeless character. A formal dining room and versatile flex
roomperfect for a media space, game room, or home officeset the tone for the homes versatility.
The open family room flows seamlessly to the backyard, anchored by a stately, custom architectural
aluminum outdoor pavilion (2023) and complemented by a fully resurfaced saltwater pool with solar
heating.
The chefs kitchen combines beauty and function, featuring abundant cabinetry, bar seating, and a
breakfast nook that overlooks the pool. Downstairs, a private guest suite with a renovated full bath
offers comfort and direct pool access.
Upstairs, dual entry stairs lead to a loft ideal for game nights or movie marathons. The primary suite is a
serene retreat with a custom walk in closet system and a spa style bathroom complete with dual sinks,
a walk in shower, and a modern soaking tub. A second upstairs suite with its own bathroom is perfect
for multi generational living, while two additional oversized bedrooms share another beautifully updated
bath.
High End Comfort & Smart Living Upgrades: Crown molding throughout the home for elevated style
Hurricane rated windows and sliding doors (2023) for enhanced safety and energy efficiency
Remote control blinds for convenience and added luxury Energy efficient heat pump water heater
(2020) for cost savings and sustainability Roof (2023) Architectural aluminum outdoor pavilion
(2023) Pool resurfacing & solar heating system (2023) Salt water pool system (2023) Fence (2019)
New flooring throughout (2019) Hurricane reinforced garage door (2018) Upgraded French drains
(2021)
Perfectly located in the sought after city of Oviedominutes from Oviedo on the Park, Oviedo Mall,
top rated Seminole County schools, UCF, and major highwaysthis home blends luxury, comfort, and
practicality into one exceptional property, ready to serve your familys needs for years to come.
Property Location and Similar Properties
Payment Calculator
- Principal & Interest -
- Property Tax $
- Home Insurance $
- HOA Fees $
- Monthly -
For a Fast & FREE Mortgage Pre-Approval Apply Now
Apply Now
 Apply Now
Apply Now- MLS#: O6336325 ( Residential )
- Street Address: 1078 Alvina Lane
- Viewed: 7
- Price: $809,000
- Price sqft: $202
- Waterfront: No
- Year Built: 1993
- Bldg sqft: 4006
- Bedrooms: 5
- Total Baths: 4
- Full Baths: 4
- Garage / Parking Spaces: 2
- Days On Market: 35
- Additional Information
- Geolocation: 28.6598 / -81.2498
- County: SEMINOLE
- City: Oviedo
- Zipcode: 32765
- Subdivision: Tuska Ridge Unit 6
- Elementary School: Rainbow
- Middle School: Indian Trails
- High School: Oviedo
- Provided by: CHARLES RUTENBERG REALTY ORLANDO
- DMCA Notice
Features
Building and Construction
- Covered Spaces: 0.00
- Exterior Features: SprinklerIrrigation, Lighting, RainGutters
- Flooring: Granite, Tile, Wood
- Living Area: 3380.00
- Roof: Shingle
Land Information
- Lot Features: Landscaped
School Information
- High School: Oviedo High
- Middle School: Indian Trails Middle
- School Elementary: Rainbow Elementary
Garage and Parking
- Garage Spaces: 2.00
- Open Parking Spaces: 0.00
Eco-Communities
- Pool Features: Heated, InGround, SolarHeat, SaltWater
- Water Source: Public
Utilities
- Carport Spaces: 0.00
- Cooling: CentralAir, CeilingFans
- Heating: Electric
- Pets Allowed: Yes
- Sewer: PublicSewer
- Utilities: CableConnected, ElectricityConnected, MunicipalUtilities, WaterConnected
Finance and Tax Information
- Home Owners Association Fee: 460.00
- Insurance Expense: 0.00
- Net Operating Income: 0.00
- Other Expense: 0.00
- Pet Deposit: 0.00
- Security Deposit: 0.00
- Tax Year: 2024
- Trash Expense: 0.00
Other Features
- Appliances: BarFridge, Cooktop, Dishwasher, Microwave, Refrigerator
- Country: US
- Interior Features: BuiltInFeatures, TrayCeilings, CeilingFans, CrownMolding, DryBar, EatInKitchen, HighCeilings, KitchenFamilyRoomCombo, SplitBedrooms, SmartHome, SolidSurfaceCounters, UpperLevelPrimary, VaultedCeilings, WindowTreatments
- Legal Description: LOT 142 BLK C TUSKA RIDGE UNIT 6 PB 45 PGS 90 & 91
- Levels: Two
- Area Major: 32765 - Oviedo
- Occupant Type: Owner
- Parcel Number: 18-21-31-510-0C00-1420
- The Range: 0.00
- Zoning Code: R-1A
Nearby Subdivisions
1040 Big Oaks Blvd Oviedo Fl 3
Alafaya Trail Sub
Alafaya Woods
Alafaya Woods Ph 03
Alafaya Woods Ph 06
Alafaya Woods Ph 09
Alafaya Woods Ph 1
Alafaya Woods Ph 11
Alafaya Woods Ph 12b
Alafaya Woods Ph 2
Alafaya Woods Ph 5
Allens 1st Add To Washington H
Aloma Bend Tr 3a
Aloma Woods
Aloma Woods Ph 1
Aloma Woods Ph 2
Aloma Woods Ph 4
Bear Creek
Bellevue
Bentley Woods
Beverly Hills
Big Oaks
Black Hammock
Brighton Park At Carillon Ph 2
Brookmore Estates
Brookmore Estates Ph 3
Brookmore Estates Phase 3
Carillon Tr 301 At
Cedar Bend
Cobblestone
Cypress Head At The Enclave
Dunhill
Ellingsworth
Estates At Aloma Woods Ph 1
Estates At Wellington
Florida Groves Companys First
Foxchase
Francisco Park
Francisco Pk
Franklin Park
Greystone
Hammock Reserve
Hawks Overlook
Heatherbrooke Estates Rep
Hickory Glen
Hunters Stand At Carillon
Jackson Heights
Kenmure
Kingsbridge Ph 1a
Kingsbridge West
Kingsbridge West Ph 1a
Lafayette Forest
Lake Charm Country Estates
Lake Rogers Estates
Little Creek
Little Creek Ph 2a
Little Lake Georgia Terrace
Mc Culloch Sub
Mead Manor
Mead Manor Unit 2
Mead Manor Unit 3
Milton Square
Mineral Spring Park Amd Of 1st
None
Oak Grove
Oviedo Forest
Oviedo Forest Phase 2
Oviedo Gardens A Rep
Oviedo Gardens - A Rep
Oviedo Terrace
Palm Valley
Park Place At Aloma A Rep
Parkdale Place
Ravencliffe
Red Ember North
Retreat At Lake Charm
Richfield
River Walk
Seneca Bend
South Park Oviedo
Southern Oaks Ph Two
Stillwater Ph 2
Swopes Amd Of Iowa City
Terralago
The Preserve At Lake Charm
Tiffany Woods
Timberwood
Tuska Ridge
Tuska Ridge Unit 4
Tuska Ridge Unit 6
Tuska Ridge Unit 7
Twin Lakes Manor
Twin Rivers
Twin Rivers Model Home Area
Village Of Remington
Villages At Kingsbridge West T
Waverlee Woods
Waverlee Woods Unit 3
Wentworth Estates
Westhampton At Carillon Ph 2
Whealey Acres
Whispering Oaks
Whispering Woods
Whitetail Run
Winding Cove
Woodland Estates
Similar Properties
Contact Info
- The Real Estate Professional You Deserve
- Mobile: 904.248.9848
- phoenixwade@gmail.com

































































