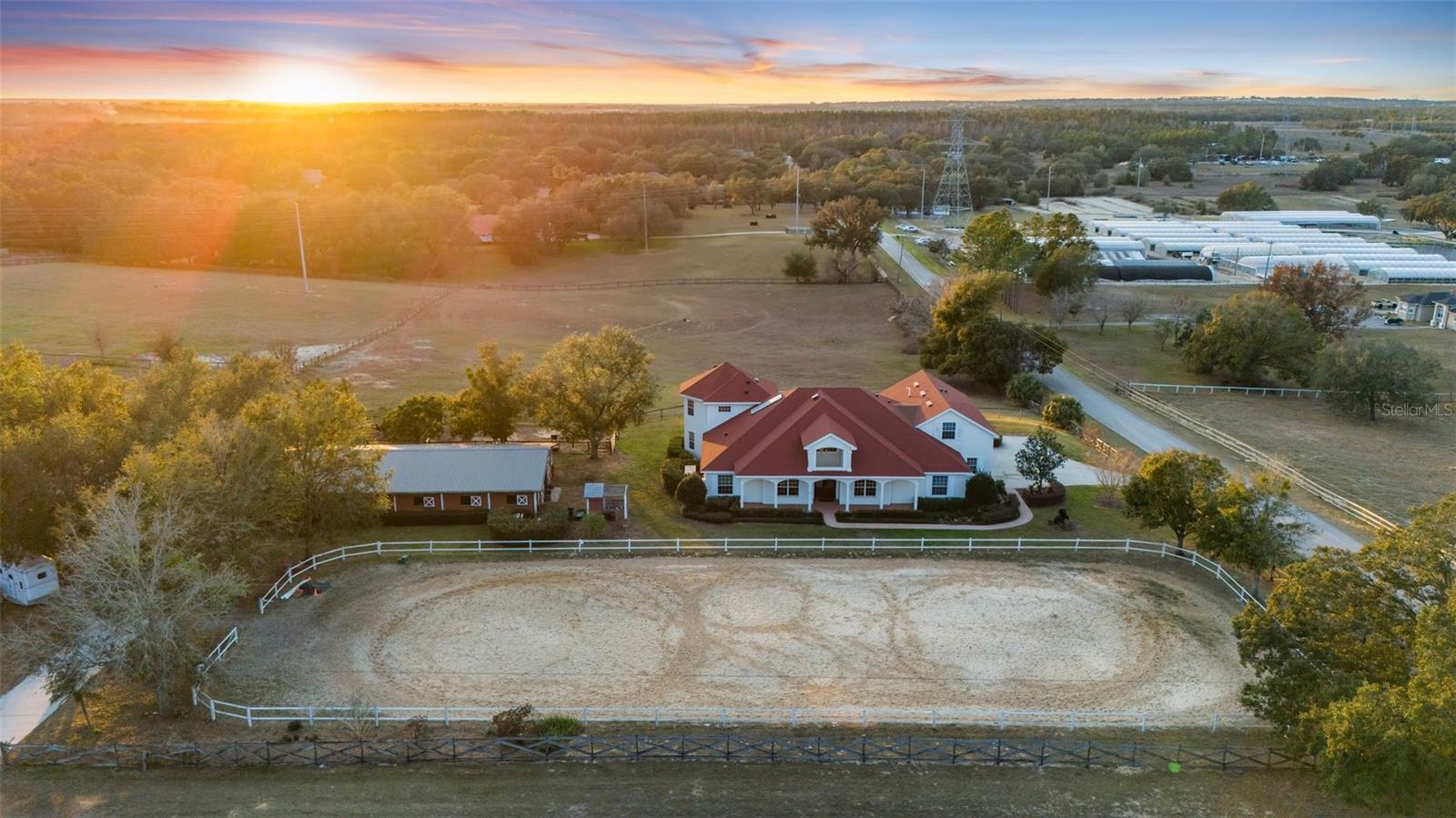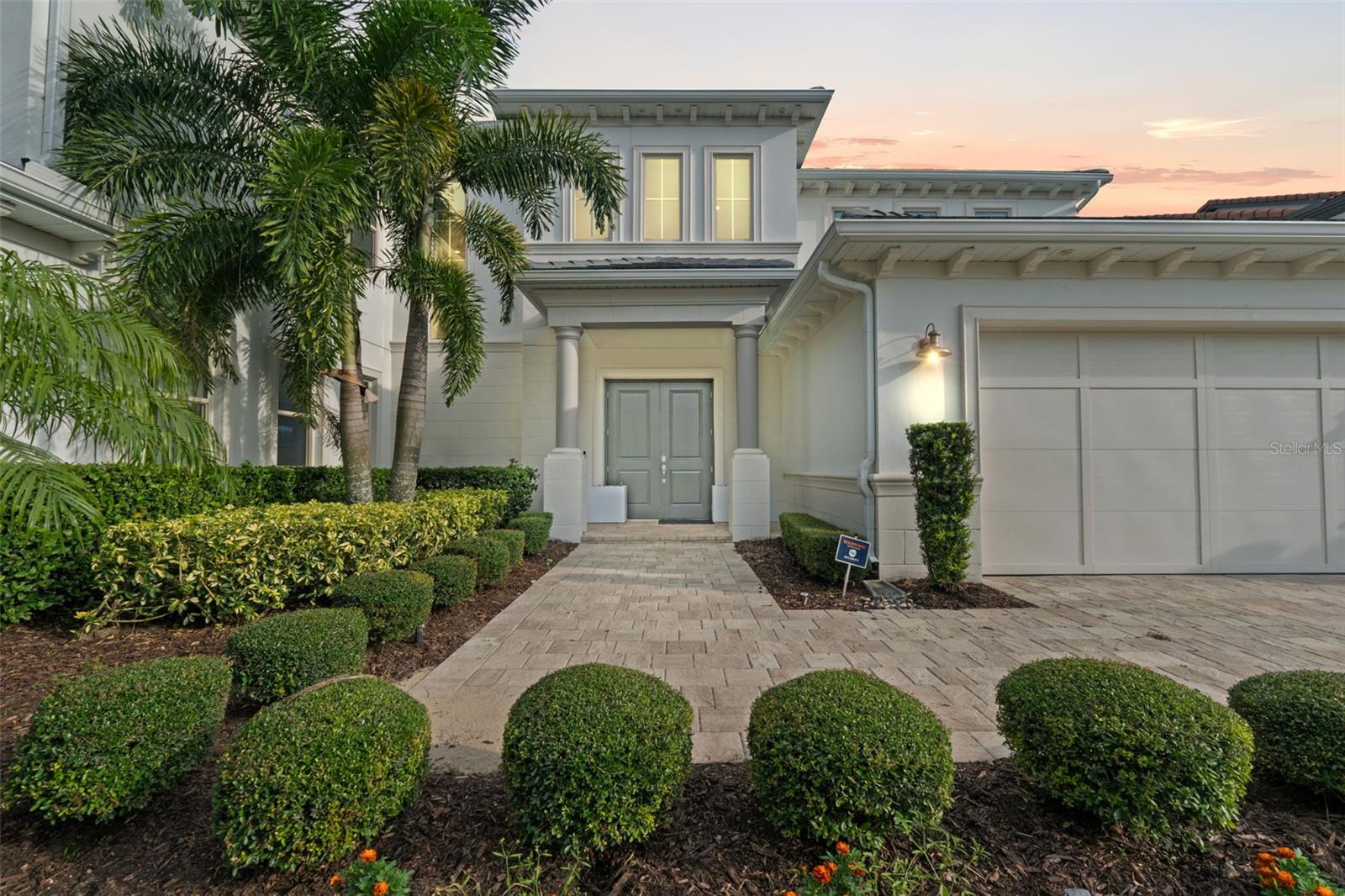PRICED AT ONLY: $2,590,000
Address: 15681 Panther Lake Drive, Winter Garden, FL 34787
Description
Welcome to this extraordinary luxury lakefront estate in the exclusive Lakeshore Preserve community of Winter Garden. Nestled on the pristine shores of Panther Lake, this fully reimagined residence offers over 6,000 square feet of refined living space with direct lake access, impeccable upgrades, and panoramic water views. Boasting 5 spacious bedrooms, 5.5 elegantly appointed bathrooms, a dedicated executive office, and a generous bonus room, this home perfectly balances modern sophistication with warm Mediterranean charm. This home offers stunning Interior Features such as soaring ceilings and unobstructed lake views welcome you the moment you step through the front door. This lake front home also has a chef inspired kitchen features an oversized quartz island (with storage space on both sides of island), Viking professional appliances including an 8 burner gas cooktop with dual ovens, a separate electric oven and microwave, farmhouse sink, Liebherr wine fridge, and custom cabinetry. Thoughtfully designed Butlers pantry and walk in pantry has abundant storage and prep space. Enjoy open concept living areas flow seamlessly, anchored by exposed ceiling beams, a custom electric fireplace, and built in shelving. The primary bedroom has been reimagined with spa like private pool access, breathtaking lake views, dual walk in closets, and a luxurious bath with oversized shower, freestanding soaking tub, and high end finishes. The west wing includes a fully updated laundry room, executive office, and a private guest suite with its own garage entrance which is ideal for multi generational living or a private in law suite. Upstairs you will find a retreat with a large secondary primary suite includes an en suite bath and dual closets. There are two additional bedrooms upstairs to provide comfort and privacy for family or guests. The open loft leads to a screened balcony with stunning views of Panther Lake. Upstairs there is a massive bonus room, currently serving as a game and media room, with endless possibilities for entertainment. Outside you will find retractable screens that enclose the expansive lanai, both upstairs and down stairs. Heated pool and spa with tranquil waterfall features. Summer kitchen with a brand new built in grill is perfect for lakeside entertaining. Enjoy direct access to the lakefront, making this home a rare Florida waterfront gem. Three car garage: 2 car main garage + 1 car private garage, three AC units and two Rinnai tankless water heaters. Modern Mediterranean architecture enhanced by a circular driveway with dual access points with lots of space for parking. Recent updates include: remodeled bathrooms, custom ceilings and beams, staircase redesign, updated Butlers pantry, and laundry room. Community & Location highlights include, HOA includes full lawn care and access to premier Lakeshore Preserve amenities, including: Zero entry resort style pool, Clubhouse & fitness center, playground, volleyball court, fire pit, dock and kayak launch on Panther Lake. Minutes from major highways, Orange County National Golf Center, Hamlin Town Center, and just a short drive to Walt Disney World. This exceptional home combines breathtaking lake views, meticulous craftsmanship, and luxurious modern upgradesoffering a one of a kind lifestyle in the heart of Central Florida. Dont miss your opportunity to make this spectacular lakefront property your next home. Contact us today to schedule a private tour.
Property Location and Similar Properties
Payment Calculator
- Principal & Interest -
- Property Tax $
- Home Insurance $
- HOA Fees $
- Monthly -
For a Fast & FREE Mortgage Pre-Approval Apply Now
Apply Now
 Apply Now
Apply Now- MLS#: O6337531 ( Residential )
- Street Address: 15681 Panther Lake Drive
- Viewed: 14
- Price: $2,590,000
- Price sqft: $329
- Waterfront: Yes
- Wateraccess: Yes
- Waterfront Type: LakeFront,LakePrivileges
- Year Built: 2019
- Bldg sqft: 7875
- Bedrooms: 5
- Total Baths: 6
- Full Baths: 5
- 1/2 Baths: 1
- Garage / Parking Spaces: 3
- Days On Market: 30
- Additional Information
- Geolocation: 28.4259 / -81.6314
- County: ORANGE
- City: Winter Garden
- Zipcode: 34787
- Subdivision: Lakeshore Preserve Ph 2
- Elementary School: Water Spring Elementary
- Middle School: Horizon West Middle School
- High School: Horizon High School
- Provided by: REVEL REALTY LLC
- DMCA Notice
Features
Building and Construction
- Builder Model: Santa Bella Spanish Colonial
- Builder Name: Toll Builders
- Covered Spaces: 0.00
- Exterior Features: Balcony, SprinklerIrrigation, Lighting, OutdoorGrill, OutdoorKitchen, RainGutters
- Fencing: Fenced
- Flooring: Carpet, EngineeredHardwood, Tile
- Living Area: 6046.00
- Other Structures: OutdoorKitchen, SecondResidence
- Roof: Tile
Property Information
- Property Condition: NewConstruction
Land Information
- Lot Features: Cleared, CornerLot, NearGolfCourse, Private, Landscaped
School Information
- High School: Horizon High School
- Middle School: Horizon West Middle School
- School Elementary: Water Spring Elementary
Garage and Parking
- Garage Spaces: 3.00
- Open Parking Spaces: 0.00
- Parking Features: CircularDriveway, Driveway, Garage, GarageDoorOpener, Oversized, GarageFacesSide, OnStreet
Eco-Communities
- Pool Features: Gunite, InGround, Tile, Community
- Water Source: Public
Utilities
- Carport Spaces: 0.00
- Cooling: CentralAir, CeilingFans
- Heating: Central, Electric, Gas
- Pets Allowed: Yes
- Sewer: PublicSewer
- Utilities: CableConnected, ElectricityConnected, NaturalGasConnected, HighSpeedInternetAvailable, SewerConnected, UndergroundUtilities, WaterConnected
Finance and Tax Information
- Home Owners Association Fee Includes: AssociationManagement, MaintenanceGrounds, Pools, RecreationFacilities, ReserveFund
- Home Owners Association Fee: 447.86
- Insurance Expense: 0.00
- Net Operating Income: 0.00
- Other Expense: 0.00
- Pet Deposit: 0.00
- Security Deposit: 0.00
- Tax Year: 2024
- Trash Expense: 0.00
Other Features
- Appliances: BuiltInOven, ConvectionOven, Cooktop, Dryer, Dishwasher, ExhaustFan, ElectricWaterHeater, Freezer, Disposal, GasWaterHeater, IceMaker, Microwave, Refrigerator, RangeHood, WineRefrigerator, Washer
- Country: US
- Interior Features: BuiltInFeatures, TrayCeilings, CeilingFans, CrownMolding, CofferedCeilings, EatInKitchen, HighCeilings, KitchenFamilyRoomCombo, LivingDiningRoom, MainLevelPrimary, OpenFloorplan, StoneCounters, SolidSurfaceCounters, VaultedCeilings, WalkInClosets, WoodCabinets, WindowTreatments, SeparateFormalLivingRoom, Loft
- Legal Description: LAKESHORE PRESERVE PHASE 2 89/50 LOT 190
- Levels: Two
- Area Major: 34787 - Winter Garden/Oakland
- Occupant Type: Owner
- Parcel Number: 05-24-27-5331-01-900
- Possession: CloseOfEscrow
- Style: Florida, PatioHome, SpanishMediterranean, Traditional
- The Range: 0.00
- View: Lake, Pool, Water
- Views: 14
- Zoning Code: P-D
Nearby Subdivisions
Alexander Ridge
Arrowhead Lakes
Avalon Cove
Avalon Estates
Avalon Rdg
Avalon Reserve Village 1
Avalon Ridge
Avalon Woods
Bay Isle 48 17
Belle Meade Ph 02 H
Belle Meade Ph 2
Belle Meade-ph I B D & G
Belle Meadeph I B D G
Black Lake
Black Lake Park Ph 01
Black Lake Park Ph 02
Black Lake Preserve
Bradford Creekph Ii
Bradford Crk Ph I
Bronsons Lndgs F M
Burchshire
Burchshire Q138 Lot 8 Blk B
Cambridge Crossing Ph 02 43/14
Cambridge Crossing Ph 02 43147
Canopy Oaks Ph 1
Carriage Pointe A-i & L
Carriage Pointe Ai L
Country Lakes
Courtlea Oaks Ph 01a
Covington Chase Ph 2a
Covington Park
Cypress Reserve Ph 2
Daniel Crossing
Daniels Crossing
Daniels Crossing Rep
Deer Island Ph 02
Del Webb Oasis
Del Webb Oasis Ph 3
East Garden Manor Add 03 Rep
Encore At Ovation
Encore/ovation Ph 3
Encoreovation Ph 1
Encoreovation Ph 2
Encoreovation Ph 3
Encoreovationph 3
Estates At Lakeview Preserve
Estslakeview Preserve
Fullers Xing Ph 03 Ag
G T Smith Sub 3
Glenview Estates
Greystone Ph 01
Grove Res Spa Hotel Condo 3
Grove Res Spa Hotel Condo Iv
Grove Residence Spa Hotel
Grove Residence Spa Hotel Con
Grove Resort
Grove Resort Spa
Grove Resort And Spa Hotel
Grove Resort And Spa Hotel Con
Grove Resort Hotel And Spa Hot
Grovehurst
Hamilton Gardens
Hamilton Gardens Ph 2a 2b
Hamlin Reserve
Harvest At Ovation
Harvest/ovation
Harvestovation
Harvet At Ovation
Hawksmoor Ph 1
Hawksmoor Ph 4
Hawksmoorph 1
Heritageplant Street
Hickory Hammock Ph 1b
Hickory Hammock Ph 1d
Hickory Hammock Ph 2b
Hickory Lake Estates
Highland Rdg
Highland Rdg Ph 2
Highland Ridge
Highland Ridge 11069 Lot 19
Highlandssummerlake Grove Ph 2
Highlandssummerlake Grvs Ph 1
Highlandssummerlake Grvs Ph 2
Highlandssummerlake Grvs Ph 3
Hillcrest
Independence Community
Island Pointe Sub
Isleslk Hancock Ph 3
Isleslk Hancock Ph Iii
Johns Lake Pointe
Johns Lake Pointe A S
King Bay
Lake Apopka Sound Ph 1
Lake Avalon Groves
Lake Avalon Groves 2nd Rep
Lake Avalon Groves Rep
Lake Avalon Groves Rep 02
Lake Avalon Grvs 2nd Rep
Lake Avalon Heights
Lake Forest Sec 10a
Lake Hancock Preserve
Lake Roberts Lndg
Lake Star At Ovation
Lakeshore Preserve
Lakeshore Preserve Ph 1
Lakeshore Preserve Ph 2
Lakeshore Preserve Ph 5
Lakeshore Preserve Ph 7
Lakeside/hamlin
Lakesidehamlin
Lakeview Pointe/horizon West P
Lakeview Pointehorizon West 1
Lakeview Pointehorizon West P
Lakeview Preserve
Lakeview Preserve Ph 2
Lakeview Preserve Phase 2
Latham Park
Latham Park North
Lathan Park North
Mcallister Lndg
Merchants Sub
Mountain Park Orlange Groves
None
Northlake/ovation Ph 1
Northlakeovation Ph 1
Not Applicable
Oakland Hills
Oakland Park
Oakland Parkb
Oakland Parkb1b A
Oakland Parkb3
Oaksbrandy Lake
Orchard Hills Ph 1
Orchard Hills Ph 2
Orchard Hills Ph 3
Orchard Hills Ph I
Osprey Ranch Ph 1
Osprey Ranchph 1
Overlook 2 At Hamlin Phase 2 A
Overlook 2hamlin Ph 1 6
Overlook 2hamlin Ph 2 5
Overlook 2hamlin Ph 3 4
Overlook At Hamlin
Oxford Chase
Palisades
Palisades Condo
Panther View
Park Ave Estates
Pleasant Park
Regency Oaks F
Reserve/carriage Point Ph 1
Reservecarriage Point Ph 1
Reservecarriage Pointe Ph 1
Roper Reserve
Sanctuary/hamlin
Sanctuaryhamlin
Sanctuarytwin Waters
Serenade At Ovation
Showalter Park
Signature Lakes Ph 02 A B H I
Silverleaf Oaks
Silverleaf Reserve
Silverleaf Reserve At Hamlin
Silverleaf Reserve Bungalows
Silverleaf Reservehamlin Ph 2
Solomon Sub
Sterling Pointe 481
Stone Crk
Stoneybrook West
Stoneybrook West 44134
Stoneybrook West D
Stoneybrook West Ut 04 48 48
Storey Grove 50
Storey Grove Ph 1
Storey Grove Ph 1a1
Storey Grove Ph 1b2
Storey Grove Ph 2
Storey Grove Ph 3
Storey Grove Ph 4
Storey Grove Ph 5
Storey Grove Phase 5
Suburban Shores
Summerlake
Summerlake Grvs
Summerlake Pd Ph 01a
Summerlake Pd Ph 1a
Summerlake Pd Ph 1b
Summerlake Pd Ph 1ba Rep
Summerlake Pd Ph 2a 2b
Summerlake Pd Ph 2a & 2b
Summerlake Pd Ph 2c 2d 2e
Summerlake Pd Ph 3b
Summerlake Pd Ph 3c
Summerlake Pd Ph 4b
Summerlake Reserve
Sunset Lakes
The Grove Resort
The Grove Resort And Spa Condo
Tilden Place/winter Garden
Tilden Placewinter Garden
Traditions Sub
Tuscany Ph 02
Twinwaters
Twinwaters Homeowners Associat
Verde Park Ph 1
Waterleigh
Waterleigh Ph 1a
Waterleigh Ph 1b
Waterleigh Ph 1c
Waterleigh Ph 2a
Waterleigh Ph 2b
Waterleigh Ph 2c-1
Waterleigh Ph 2c1
Waterleigh Ph 2d
Waterleigh Ph 3a
Waterleigh Ph 3b 3c
Waterleigh Ph 3b 3c 3d
Waterleigh Ph 3b 3c & 3d
Waterleigh Ph 4a
Waterleigh Ph 4b 4c
Waterleigh Ph 4b & 4c
Waterleigh Phase 4a
Waterleigh Phases 4b And 4c
Watermark
Watermark Ph 1a
Watermark Ph 1b
Watermark Ph 2b
Watermark Ph 2c
Watermark Ph 3
Watermark Ph 4
Watermark Ph 4a
Waterside The Strand
Waterside On Johns Lake
Waterside/johns Lake Ph 2a
Waterside/johns Lk-ph 2a
Watersidejohns Lake Ph 1
Watersidejohns Lake Ph 2a
Watersidejohns Lake Ph 2c
Watersidejohns Lkph 2a
West Lake Hancock Estates
Westchester Place
Westfield Lakes Ph 04 Af
Westhaven At Ovation
Westhavenovation
Westlake Manor
Westlake Manor 1st Add
Wincey Groves
Wincey Groves Phase 2
Wincey Grvs Ph 1
Wincey Grvs Ph 2
Winding Bay Ph 1b
Winding Bay Ph 2
Winding Bay Ph 3
Windward Cay 48 125
Winter Garden Shores
Winter Garden Shores Rep
Winter Garden Trls 013
Winter Grove
Winter Oaks
Wintermere Pointe
Wintermere Pointe Ph 02 46141
Similar Properties
Contact Info
- The Real Estate Professional You Deserve
- Mobile: 904.248.9848
- phoenixwade@gmail.com



















































































