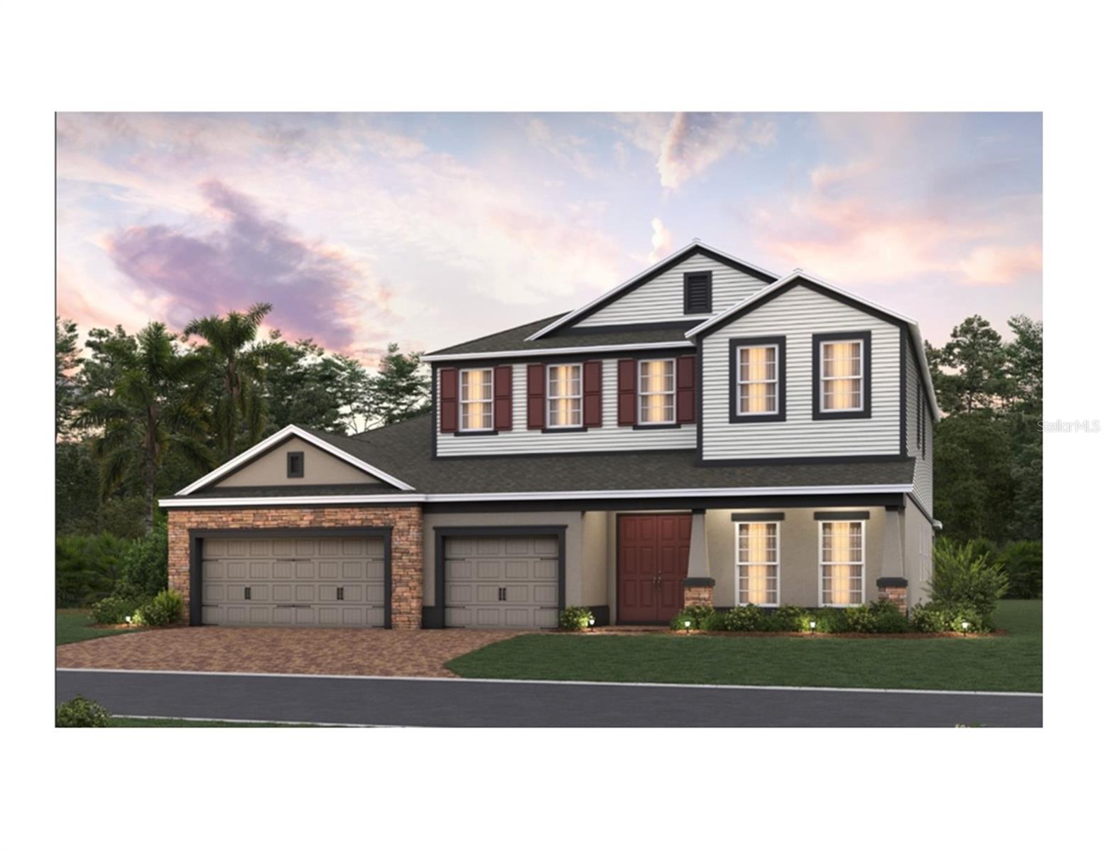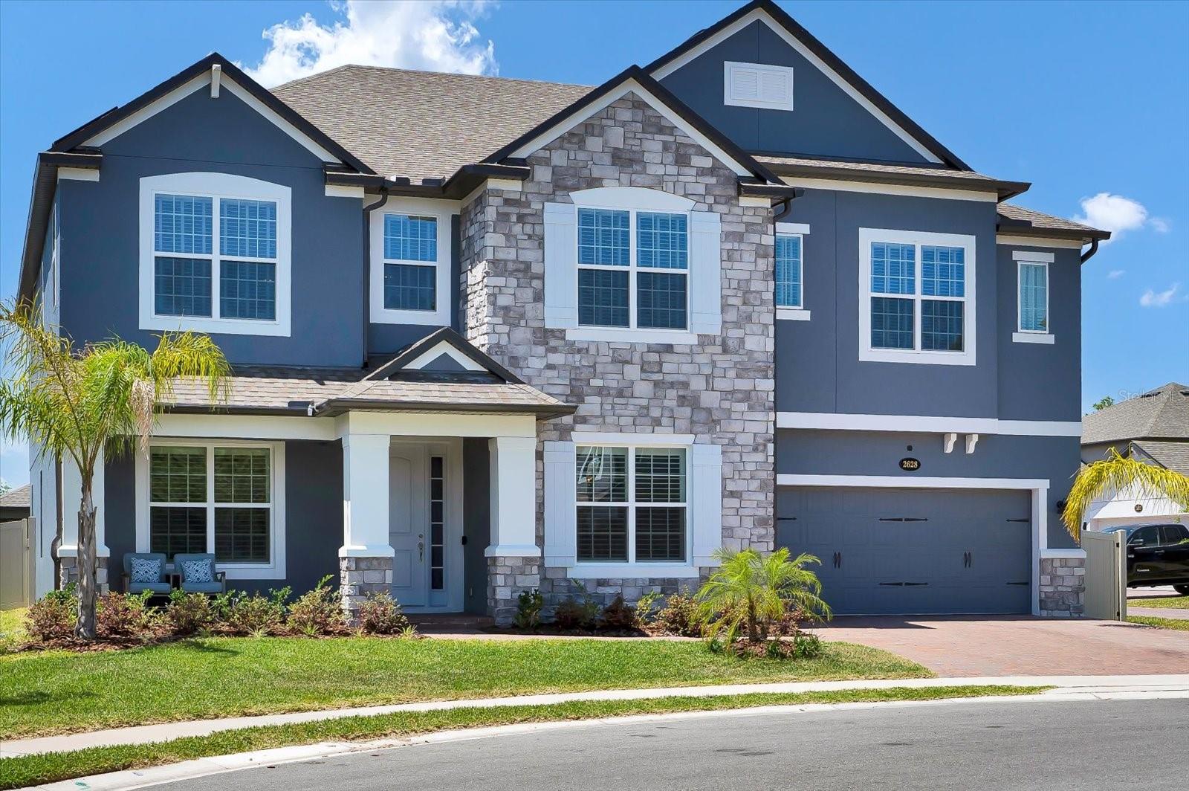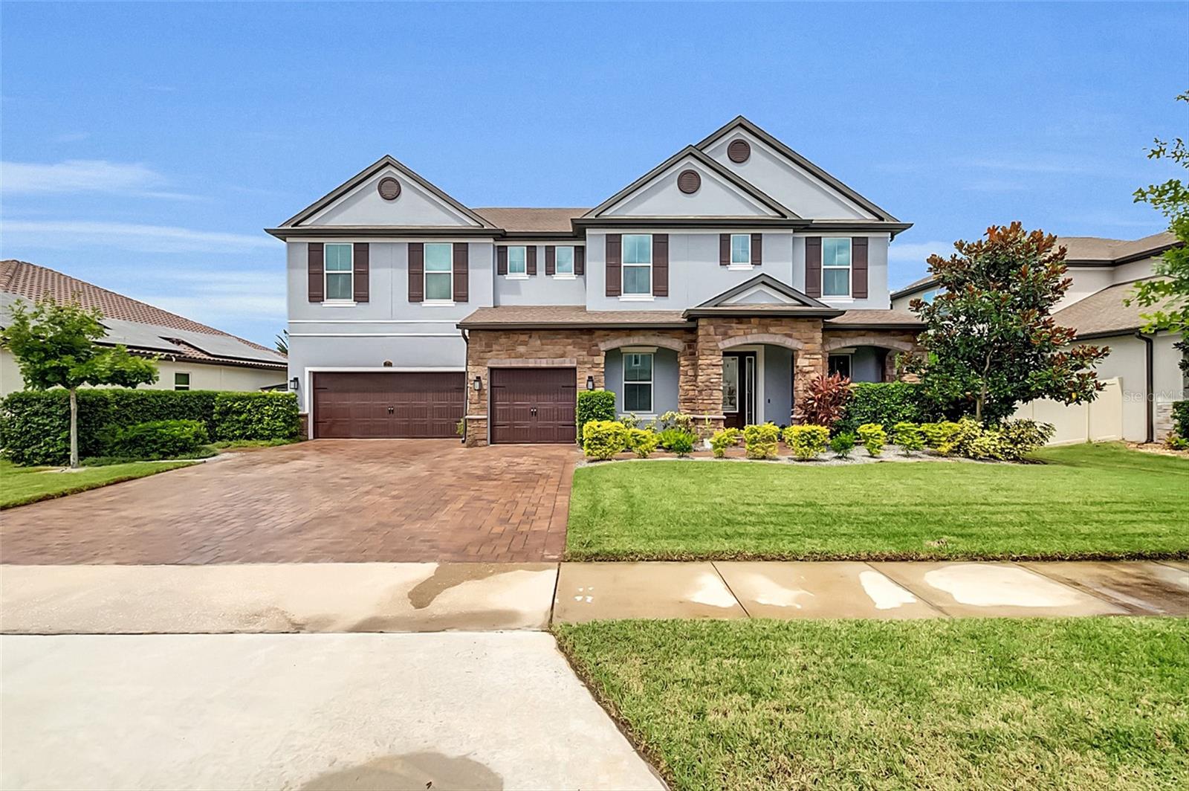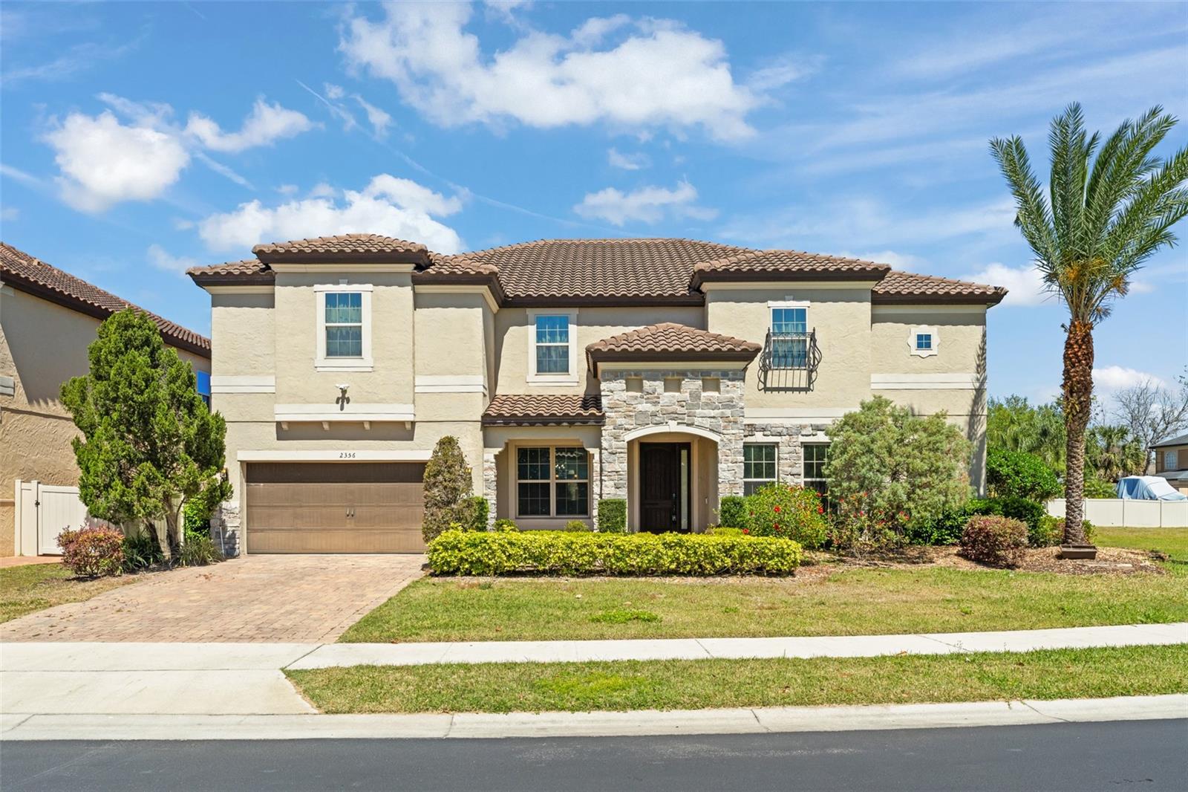PRICED AT ONLY: $1,050,000
Address: 1579 Pink Dogwood Way, Oviedo, FL 32765
Description
WELCOME HOME!
Nestled in the safe, quiet and premier gated community of Oviedo Gardens, this stunning residence built by Meritage Homes offers quality craftsmanship, modern efficiency, and luxurious upgrades throughout. The exterior has a fresh coat of paint and From the moment you walk in, youll notice the open, light filled spaces designed for both entertaining and everyday living.
This home features two master suites one conveniently located on the first floor with a private outdoor entrance, perfect for an in law or guest suite, and a second expansive master retreat upstairs. In addition, youll find three other large bedrooms, a dedicated movie room, a spacious game room/loft, and a total of 4 full baths plus a half bath on the main level. All bedrooms have walk in closets.
The gourmet kitchen is a chefs dream, complete with double ovens, Level 4 cabinetry, and a large alleyway and island, ideal for gatherings. Thoughtful upgrades include beautiful gray tones of wood grain porcelain tile, wrought iron staircase railing, upgraded baseboards, lever door hardware, epoxy garage flooring, and 8 foot doors on the first floor. For everyday convenience, theres also an upstairs laundry room, a dedicated coffee bar, and a wet bar with wine cooler refrigerator in the game room.
Step outside to your private backyard oasis on a acre lot, complete with lush bamboo for added privacy, a pergola, and a cozy fire pit perfect for relaxing or entertaining.
Located just northeast of Orlando, Oviedo is a vibrant and sought after community known for its excellent Seminole County schools, convenient access to UCF, shopping, dining, and major highways, and its welcoming, family friendly atmosphere.
This is more than a house its the lifestyle youve been looking for.
Property Location and Similar Properties
Payment Calculator
- Principal & Interest -
- Property Tax $
- Home Insurance $
- HOA Fees $
- Monthly -
For a Fast & FREE Mortgage Pre-Approval Apply Now
Apply Now
 Apply Now
Apply Now- MLS#: O6343169 ( Residential )
- Street Address: 1579 Pink Dogwood Way
- Viewed: 3
- Price: $1,050,000
- Price sqft: $193
- Waterfront: No
- Year Built: 2017
- Bldg sqft: 5437
- Bedrooms: 5
- Total Baths: 5
- Full Baths: 4
- 1/2 Baths: 1
- Garage / Parking Spaces: 3
- Days On Market: 5
- Additional Information
- Geolocation: 28.6804 / -81.1825
- County: SEMINOLE
- City: Oviedo
- Zipcode: 32765
- Subdivision: Oviedo Gardens A Rep
- Elementary School: Geneva
- Middle School: Jackson Heights
- High School: Hagerty
- Provided by: IRON HORSE REAL ESTATE INC
- DMCA Notice
Features
Building and Construction
- Covered Spaces: 0.00
- Exterior Features: Garden, SprinklerIrrigation, Lighting, InWallPestControlSystem
- Fencing: Fenced, Vinyl
- Flooring: Carpet, LuxuryVinyl, Tile
- Living Area: 4260.00
- Other Structures: Sheds
- Roof: Shingle
Property Information
- Property Condition: NewConstruction
Land Information
- Lot Features: Landscaped
School Information
- High School: Hagerty High
- Middle School: Jackson Heights Middle
- School Elementary: Geneva Elementary
Garage and Parking
- Garage Spaces: 3.00
- Open Parking Spaces: 0.00
Eco-Communities
- Water Source: Public
Utilities
- Carport Spaces: 0.00
- Cooling: CentralAir, CeilingFans
- Heating: Central, ExhaustFan, Electric, HeatPump
- Pets Allowed: CatsOk, DogsOk
- Sewer: PublicSewer
- Utilities: CableAvailable, CableConnected, ElectricityAvailable, ElectricityConnected, HighSpeedInternetAvailable, MunicipalUtilities, SewerAvailable, SewerConnected, UndergroundUtilities, WaterAvailable, WaterConnected
Amenities
- Association Amenities: Playground, CableTv
Finance and Tax Information
- Home Owners Association Fee Includes: MaintenanceGrounds, MaintenanceStructure
- Home Owners Association Fee: 357.00
- Insurance Expense: 0.00
- Net Operating Income: 0.00
- Other Expense: 0.00
- Pet Deposit: 0.00
- Security Deposit: 0.00
- Tax Year: 2024
- Trash Expense: 0.00
Other Features
- Appliances: BarFridge, BuiltInOven, ConvectionOven, Cooktop, Dryer, Dishwasher, ExhaustFan, ElectricWaterHeater, Freezer, Disposal, IceMaker, Microwave, Refrigerator, Washer
- Country: US
- Interior Features: WetBar, BuiltInFeatures, CeilingFans, CathedralCeilings, EatInKitchen, HighCeilings, KitchenFamilyRoomCombo, MainLevelPrimary, OpenFloorplan, SplitBedrooms, SolidSurfaceCounters, UpperLevelPrimary, VaultedCeilings, WalkInClosets, WoodCabinets, WindowTreatments, SeparateFormalDiningRoom
- Legal Description: LOT 114 OVIEDO GARDENS - A REPLAT PB 79 PGS 27 TO 31
- Levels: Two
- Area Major: 32765 - Oviedo
- Occupant Type: Owner
- Parcel Number: 11-21-31-517-0000-1140
- Possession: CloseOfEscrow
- Style: Contemporary
- The Range: 0.00
- Zoning Code: RESI
Nearby Subdivisions
1040 Big Oaks Blvd Oviedo Fl 3
Alafaya Trail Sub
Alafaya Woods
Alafaya Woods Ph 03
Alafaya Woods Ph 06
Alafaya Woods Ph 09
Alafaya Woods Ph 1
Alafaya Woods Ph 11
Alafaya Woods Ph 12b
Alafaya Woods Ph 2
Alafaya Woods Ph 5
Allens 1st Add To Washington H
Aloma Bend Tr 3a
Aloma Woods
Aloma Woods Ph 1
Aloma Woods Ph 2
Aloma Woods Ph 4
Bear Creek
Bellevue
Bentley Woods
Beverly Hills
Big Oaks
Black Hammock
Brighton Park At Carillon Ph 2
Brookmore Estates
Brookmore Estates Ph 3
Brookmore Estates Phase 3
Carillon Tr 301 At
Cedar Bend
Cobblestone
Cypress Head At The Enclave
Dunhill
Ellingsworth
Estates At Aloma Woods Ph 1
Estates At Wellington
Florida Groves Companys First
Foxchase
Francisco Park
Francisco Pk
Franklin Park
Greystone
Hammock Reserve
Hawks Overlook
Heatherbrooke Estates Rep
Hickory Glen
Hunters Stand At Carillon
Jackson Heights
Kenmure
Kingsbridge Ph 1a
Kingsbridge West
Kingsbridge West Ph 1a
Lafayette Forest
Lake Charm Country Estates
Lake Rogers Estates
Little Creek
Little Creek Ph 2a
Little Lake Georgia Terrace
Mc Culloch Sub
Mead Manor
Mead Manor Unit 2
Mead Manor Unit 3
Milton Square
Mineral Spring Park Amd Of 1st
None
Oak Grove
Oviedo Forest
Oviedo Forest Phase 2
Oviedo Gardens A Rep
Oviedo Gardens - A Rep
Oviedo Terrace
Palm Valley
Park Place At Aloma A Rep
Parkdale Place
Ravencliffe
Red Ember North
Retreat At Lake Charm
Richfield
River Walk
Seneca Bend
South Park Oviedo
Southern Oaks Ph Two
Stillwater Ph 2
Swopes Amd Of Iowa City
Terralago
The Preserve At Lake Charm
Tiffany Woods
Timberwood
Tuska Ridge
Tuska Ridge Unit 4
Tuska Ridge Unit 6
Tuska Ridge Unit 7
Twin Lakes Manor
Twin Rivers
Twin Rivers Model Home Area
Village Of Remington
Villages At Kingsbridge West T
Waverlee Woods
Waverlee Woods Unit 3
Wentworth Estates
Westhampton At Carillon Ph 2
Whealey Acres
Whispering Oaks
Whispering Woods
Whitetail Run
Winding Cove
Woodland Estates
Similar Properties
Contact Info
- The Real Estate Professional You Deserve
- Mobile: 904.248.9848
- phoenixwade@gmail.com



























































