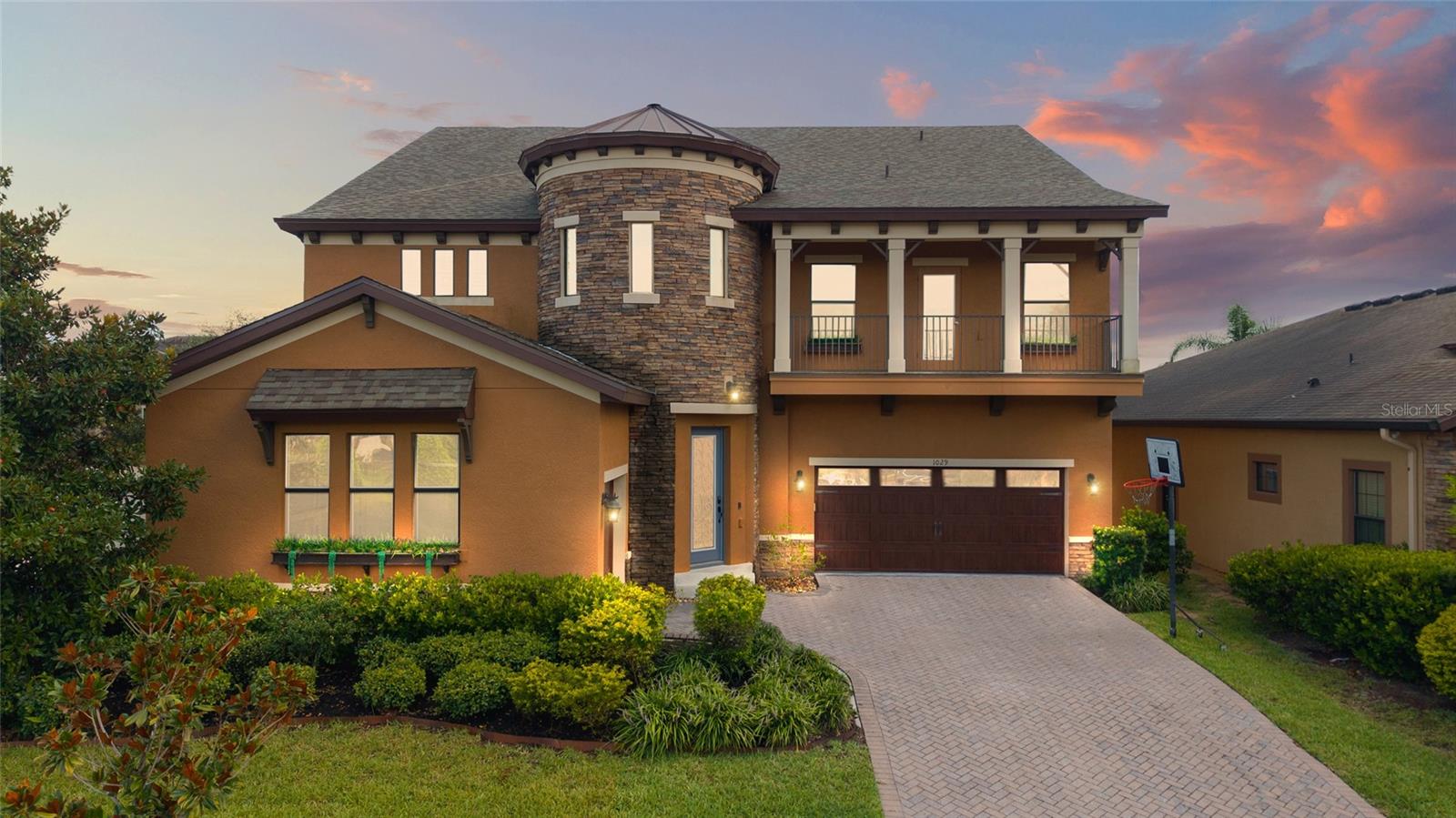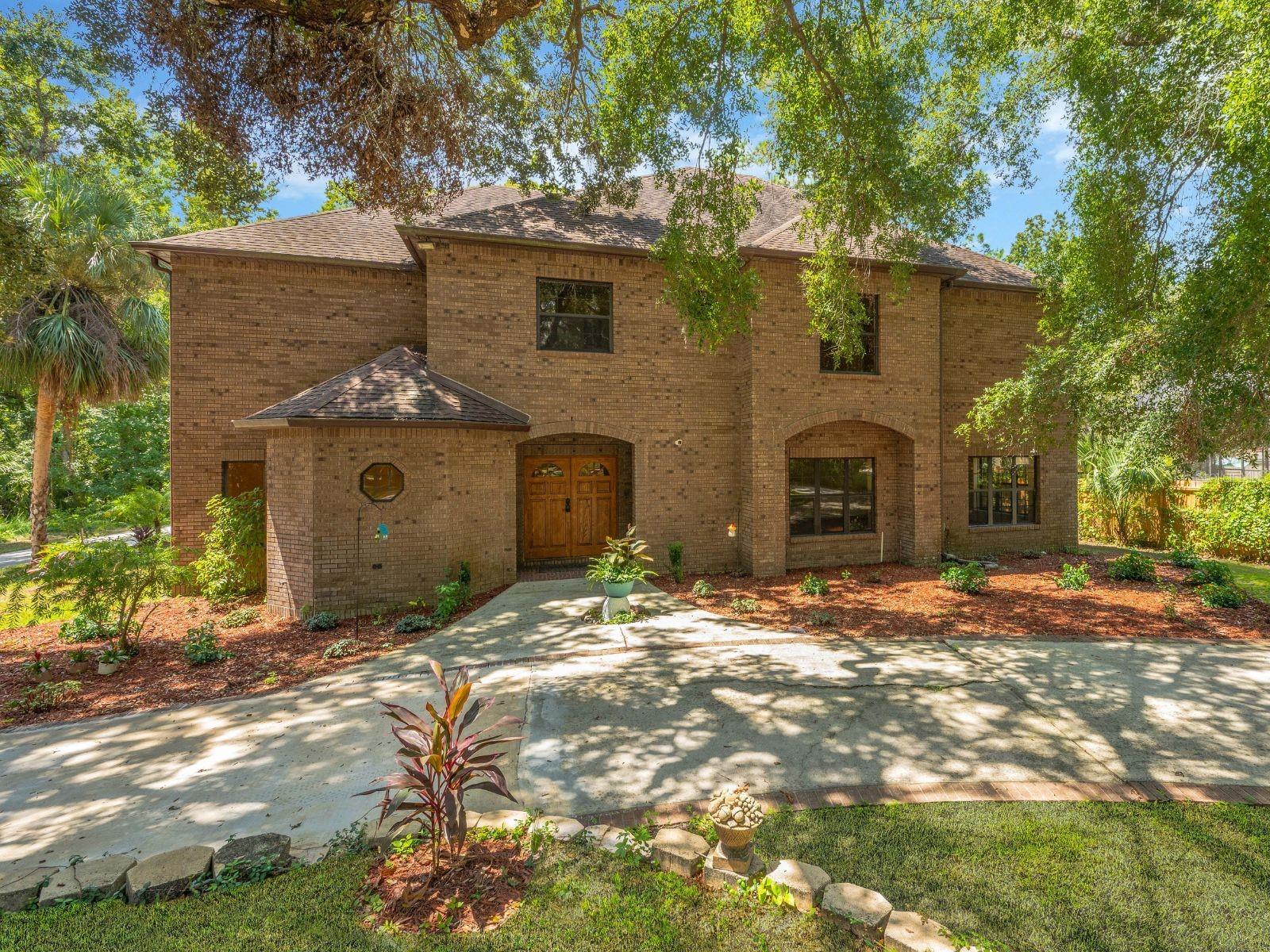PRICED AT ONLY: $895,000
Address: 291 Mossy River Court, Brandon, FL 33511
Description
Experience modern Florida living in this stunning 5 bedroom, 4 full bathroom WestBay Verona home located in the gated community of The Sanctuary at John Moore Road. Built in 2022, this beautifully designed residence offers over 3,500 sq. ft. of bright, open living space with luxury finishes, energy efficient design, and a contemporary coastal feel throughout.
From the moment you arrive, the covered front porch welcomes you into a spacious, open concept floor plan that blends comfort and connection. The heart of the home is the gourmet kitchen, featuring quartz countertops, GE Caf stainless steel appliances, a gas cooktop, custom pantry, and an oversized islandperfect for family gatherings or entertaining. The adjoining great room and dining area flow seamlessly together, filled with natural light from full length sliding glass doors that open completely to the covered back patio for true indoor outdoor living.
A flexible front room offers endless possibilitiesuse it as a formal dining area, office, playroom, or gym. The first floor also includes a full bath and a large guest bedroom, ideal for visitors or working from home. Upstairs, the loft provides an additional living area, while the primary suite offers a spa like bath with dual vanities, a soaking tub, a separate shower, and a custom walk in closet. Two bedrooms share a Jack & Jill bath, and a fourth upstairs bedroom has a nearby full bath.
Step outside to the covered patio (lanai) and envision your future backyard oasistheres ample space to add a pool, with pre plumbing for an outdoor kitchen already in place. Additional features include smart home lighting, a laundry room with cabinetry and sink, and a 3 car garage.
Located just 20 minutes from Downtown Tampa and Tampa International Airport, this luxury Riverview area home combines elegance, comfort, and convenience near top rated schools, shopping, and dining.
Property Location and Similar Properties
Payment Calculator
- Principal & Interest -
- Property Tax $
- Home Insurance $
- HOA Fees $
- Monthly -
For a Fast & FREE Mortgage Pre-Approval Apply Now
Apply Now
 Apply Now
Apply Now- MLS#: TB8437844 ( Residential )
- Street Address: 291 Mossy River Court
- Viewed: 2
- Price: $895,000
- Price sqft: $191
- Waterfront: No
- Year Built: 2022
- Bldg sqft: 4681
- Bedrooms: 5
- Total Baths: 4
- Full Baths: 4
- Garage / Parking Spaces: 3
- Days On Market: 2
- Additional Information
- Geolocation: 27.8788 / -82.2889
- County: HILLSBOROUGH
- City: Brandon
- Zipcode: 33511
- Subdivision: Sanctuary/john Moore Road
- Elementary School: Kingswood
- Middle School: Rodgers
- High School: Bloomingdale
- Provided by: COLDWELL BANKER REALTY
- DMCA Notice
Features
Building and Construction
- Covered Spaces: 0.00
- Exterior Features: SprinklerIrrigation, Lighting, Other
- Fencing: Fenced, Other
- Flooring: Carpet, Tile
- Living Area: 3546.00
- Roof: Tile
Land Information
- Lot Features: CulDeSac, Flat, Level, OversizedLot, PrivateRoad, Landscaped
School Information
- High School: Bloomingdale-HB
- Middle School: Rodgers-HB
- School Elementary: Kingswood-HB
Garage and Parking
- Garage Spaces: 3.00
- Open Parking Spaces: 0.00
- Parking Features: Driveway, Oversized
Eco-Communities
- Water Source: Public
Utilities
- Carport Spaces: 0.00
- Cooling: CentralAir, CeilingFans
- Heating: Electric
- Pets Allowed: CatsOk, DogsOk, NumberLimit, SizeLimit, Yes
- Pets Comments: Extra Large (101+ Lbs.)
- Sewer: PublicSewer
- Utilities: ElectricityAvailable, ElectricityConnected, NaturalGasAvailable, NaturalGasConnected, HighSpeedInternetAvailable, MunicipalUtilities, SewerAvailable, SewerConnected, WaterAvailable, WaterConnected
Amenities
- Association Amenities: Gated
Finance and Tax Information
- Home Owners Association Fee Includes: CommonAreas, Taxes
- Home Owners Association Fee: 689.00
- Insurance Expense: 0.00
- Net Operating Income: 0.00
- Other Expense: 0.00
- Pet Deposit: 0.00
- Security Deposit: 0.00
- Tax Year: 2024
- Trash Expense: 0.00
Other Features
- Appliances: BuiltInOven, ConvectionOven, Cooktop, Dryer, Dishwasher, Disposal, Microwave, RangeHood, WaterSoftener, TanklessWaterHeater, Washer
- Country: US
- Interior Features: BuiltInFeatures, CeilingFans, KitchenFamilyRoomCombo, LivingDiningRoom, OpenFloorplan, SolidSurfaceCounters, UpperLevelPrimary, WalkInClosets, WoodCabinets, WindowTreatments, SeparateFormalDiningRoom, Loft
- Legal Description: SANCTUARY AT JOHN MOORE ROAD LOT 20
- Levels: Two
- Area Major: 33511 - Brandon
- Occupant Type: Vacant
- Parcel Number: U-15-30-20-C6M-000000-00020.0
- Possession: CloseOfEscrow
- Style: Custom, Florida, Other
- The Range: 0.00
- View: Pond, TreesWoods, Water
- Zoning Code: PD
Nearby Subdivisions
216 Heather Lakes
9vb Brandon Pointe Phase 3 Pa
A0y | La Collina Phase 1b
Alafia Estates
Alafia Estates Unit A
Alafia Preserve
Barrington Oaks
Barrington Oaks East
Bloomingdale
Bloomingdale Sec C
Bloomingdale Sec E
Bloomingdale Sec F
Bloomingdale Sec H
Bloomingdale Section C
Bloomingdale Section I
Bloomingdale Trails
Bloomingdale Village Ph I Sub
Brandon Lake Park
Brandon Oaks Sub
Brandon Pointe Ph 3 Prcl
Brandon Pointe Phase 4 Parcel
Brandon Pointe Prcl 114
Brandon Tradewinds
Brandon Tradewinds Add
Brentwood Hills Tr C
Brentwood Hills Trct F Un 1
Brooker Rdg
Brooker Reserve
Brooker Ridge
Brookwood Sub
Burlington Heights
Cedar Grove
Colonial Oaks
Countryside Manor Sub
Four Winds Estates
Four Winds Estates Unit 5
Glen Oaks South
Heather Lakes
Heather Lakes Area
Heather Lakes Unit Xii
Hickory Creek
Hickory Creek 2nd Add
Hickory Hammock
Hickory Hammock Unit 1
Hickory Highlands
Hickory Lakes Ph 1
Hickory Ridge
Hidden Forest
Hidden Lakes
Hidden Reserve
Highland Ridge
Highland Ridge Unit 1
Hillside
Montclair Meadow 3rd
Oak Mont
Peppermill At Providence Lakes
Peppermill Iii At Providence L
Providence Lakes
Providence Lakes Prcl Mf Pha
Providence Lakes Prcl N Phas
Providence Lakes Prcl P
River Rapids Sub
Riverwoods Hammock
Sanctuary/john Moore Road
Sanctuaryjohn Moore Road
South Ridge Ph 1 Ph
South Ridge Ph 3
Southwood Hills
Sterling Ranch
Sterling Ranch Unit 1
Stonewood Sub
Tanglewood
The Enclave At Oak Grove
Unplatted
Watermill At Providence Lakes
Westwood Sub
Similar Properties
Contact Info
- The Real Estate Professional You Deserve
- Mobile: 904.248.9848
- phoenixwade@gmail.com


















































































