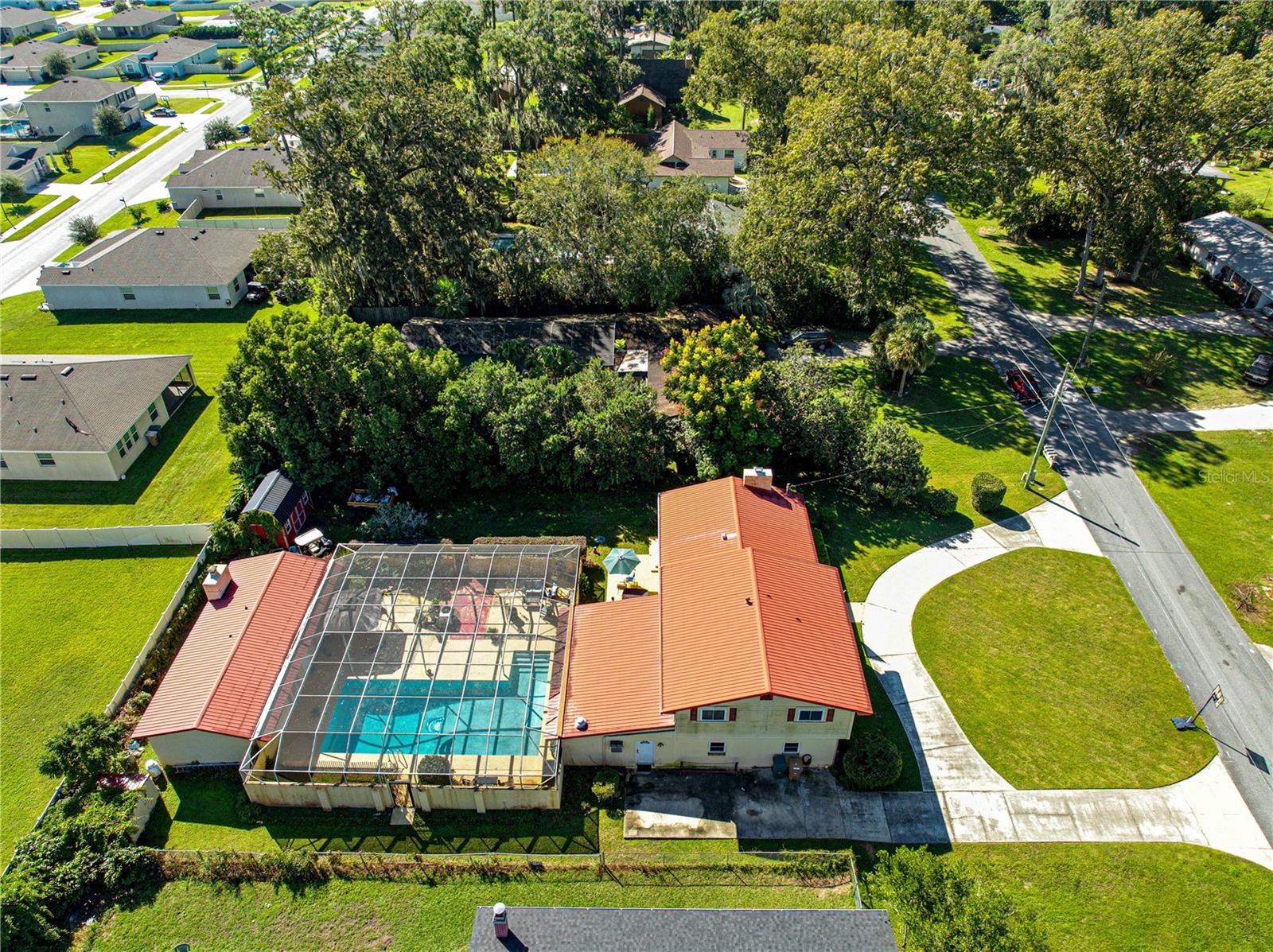PRICED AT ONLY: $385,000
Address: 1565 50th Court, OCALA, FL 34470
Description
Welcome to this absolutely stunning and meticulously maintained concrete block home, complete with 4 bedrooms, 2 bathrooms, and a 2 car garage, all nestled on a beautifully landscaped 0.31 acre lot. From the moment you arrive, youll appreciate the pride of ownership and thoughtful upgrades throughout your spacious home. Step inside to a light filled open floor plan with a desirable split bedroom layout, offering privacy and space for everyone. Luxury vinyl plank (LVP) flooring flows throughout the main living areas, while the guest bedrooms provide plush, comfortable carpeting underfoot. Your gourmet kitchen is a true centerpiece, featuring granite countertops, stainless steel Whirlpool appliances, a walk in pantry, bar seating at the center island, a cozy breakfast nook, and a formal dining area perfect for entertaining. Retreat to your luxurious master suite, complete with an expansive en suite bathroom boasting dual vanities, a private water closet, large walk in shower, extra linen closet, and a huge oversized walk in closet for all your wardrobe needs. The guest wing includes a spacious bathroom with a tub/shower combo and dual sinks, ideal for family or visitors. Enjoy the convenience of an indoor laundry room with built in cabinetry and included washer & dryer. Step outside to your private backyard retreat fully enclosed with stylish tan vinyl fencing. Relax and watch TV on the screened in porch, entertain on the brick patio, gather around the fire pit on cool evenings, or soak in the jacuzzi after a long day. Even your furry friends will feel right at home with a matching doghouse that ties the space together beautifully. Sidewalks throughout the community make tasks such as walking the dog, jogging, or a brisk morning walk safe and enjoyable. You'll appreciate the convenience of being located just minutes from shopping, dining, entertainment, and medical facilities. Your future home combines style, comfort, and functionality inside and out. Dont miss your chance to own this turnkey gem!
Property Location and Similar Properties
Payment Calculator
- Principal & Interest -
- Property Tax $
- Home Insurance $
- HOA Fees $
- Monthly -
For a Fast & FREE Mortgage Pre-Approval Apply Now
Apply Now
 Apply Now
Apply Now- MLS#: OM711726 ( Residential )
- Street Address: 1565 50th Court
- Viewed: 3
- Price: $385,000
- Price sqft: $131
- Waterfront: No
- Year Built: 2020
- Bldg sqft: 2940
- Bedrooms: 4
- Total Baths: 2
- Full Baths: 2
- Garage / Parking Spaces: 2
- Days On Market: 8
- Additional Information
- Geolocation: 29.2025 / -82.0654
- County: MARION
- City: OCALA
- Zipcode: 34470
- Subdivision: Summit Place
- Elementary School: Ocala Springs
- Middle School: Fort King
- High School: Vanguard
- Provided by: RE/MAX FOXFIRE - HWY 40
- Contact: Robin Rankin
- 352-732-3344

- DMCA Notice
Features
Building and Construction
- Covered Spaces: 0.00
- Exterior Features: Sidewalk, Sliding Doors
- Fencing: Vinyl
- Flooring: Carpet, Luxury Vinyl
- Living Area: 2319.00
- Roof: Shingle
Land Information
- Lot Features: Landscaped, Sidewalk, Paved
School Information
- High School: Vanguard High School
- Middle School: Fort King Middle School
- School Elementary: Ocala Springs Elem. School
Garage and Parking
- Garage Spaces: 2.00
- Open Parking Spaces: 0.00
Eco-Communities
- Water Source: Public
Utilities
- Carport Spaces: 0.00
- Cooling: Central Air
- Heating: Central, Electric
- Pets Allowed: Yes
- Sewer: Public Sewer
- Utilities: BB/HS Internet Available, Cable Connected, Electricity Connected, Sewer Connected, Water Connected
Finance and Tax Information
- Home Owners Association Fee: 189.00
- Insurance Expense: 0.00
- Net Operating Income: 0.00
- Other Expense: 0.00
- Tax Year: 2024
Other Features
- Appliances: Dishwasher, Dryer, Electric Water Heater, Microwave, Range, Refrigerator, Washer
- Association Name: Vine Management
- Association Phone: (352) 812-8086
- Country: US
- Interior Features: Ceiling Fans(s), Kitchen/Family Room Combo, Open Floorplan, Primary Bedroom Main Floor, Solid Surface Counters, Walk-In Closet(s)
- Legal Description: SEC 12 TWP 15 RGE 22 PLAT BOOK 010 PAGE 166 ALDERBROOK LOT 121
- Levels: One
- Area Major: 34470 - Ocala
- Occupant Type: Owner
- Parcel Number: 2737-121-000
- Zoning Code: R1A
Nearby Subdivisions
Alderbrook
Autumn Oaks
Autumn Rdg
Belmont Pines
Bluefields
Caldwell S Add
Caldwells Add
Country Estate
Emerson Pointe
Ethans Glen
Fox Hollow
Fox Mdw Un 01
Fox Meadow
Fox Meadows
Glendale Manor
Glynwood
Golfview Add 01
Granthams Sub
Grapeland Terrace
Heritage Hills Rep
Hilldale
Hilltop Manor
Hunters Trace
Lynwood Park Rev
Marion Oaks
Mira Mar
N/a
Neighborhood 4697
Non Sub
None
Northwood Park
Not In Subdivision
Not On List
Not On The List
Oak Hill Plantation
Oak Hill Plantation Ph 1
Oak Hill Plantation Ph 2a
Oak Hill Plantation Ph I
Oakbrook Village
Oakcrest Homesites
Ocala East Villas Un 01
Ocala Heights
Ocala Hlnds
One
Oronoque
Palm Circle
Pine Ridge
Reardon Middle Town Lts
Seymours
Seymours Sub
Silver Spgs Forest
Silver Spgs Shores Un 24
Silvercrest
Smallwood S
Spring Hlnds
Stonewood
Stonewood Villas
Summit Place
Sun Brite
Sunview Manor
Tree Hill
Victoria Station
Village North
Village Un 55
Wyomina Crest
Similar Properties
Contact Info
- The Real Estate Professional You Deserve
- Mobile: 904.248.9848
- phoenixwade@gmail.com


















































































