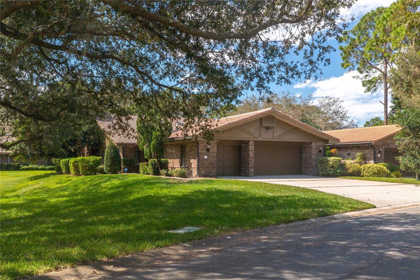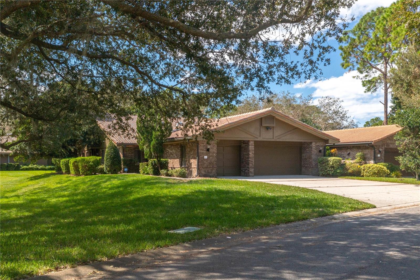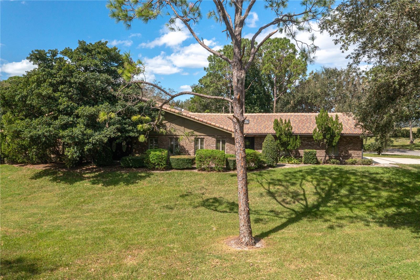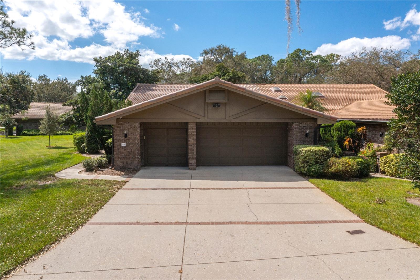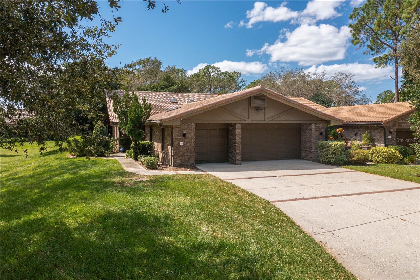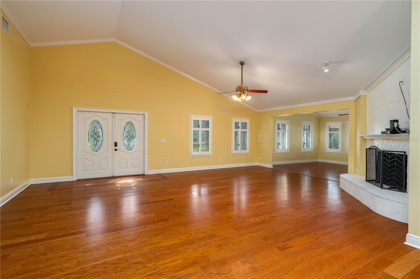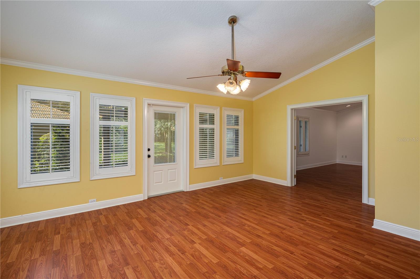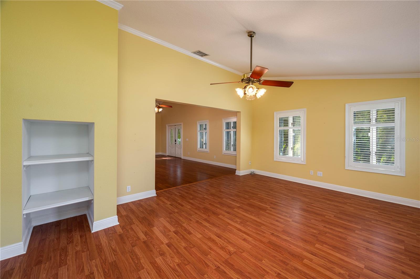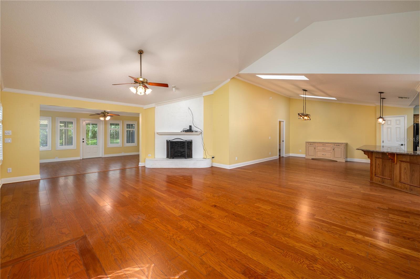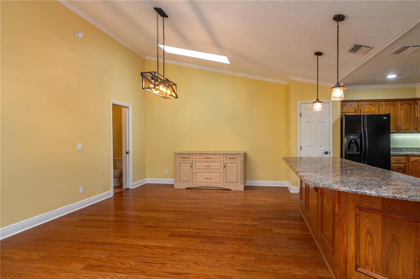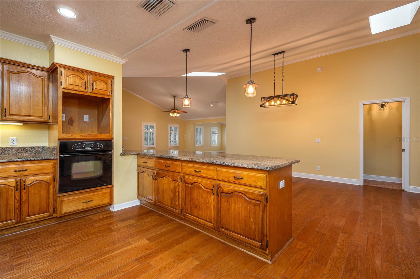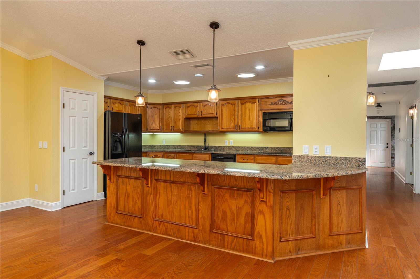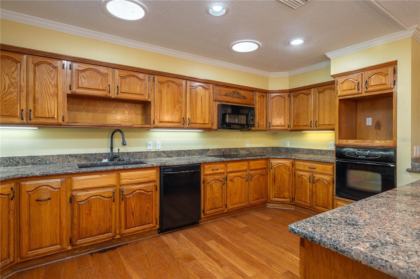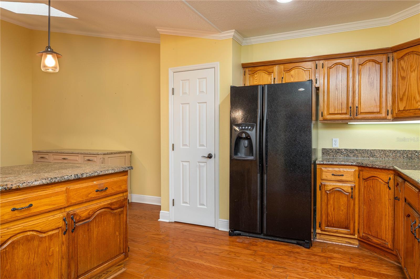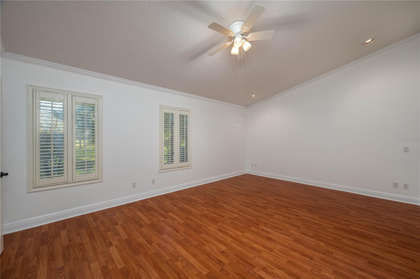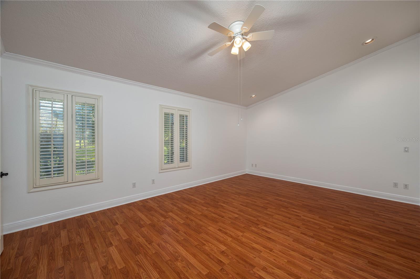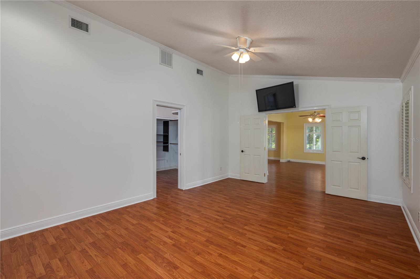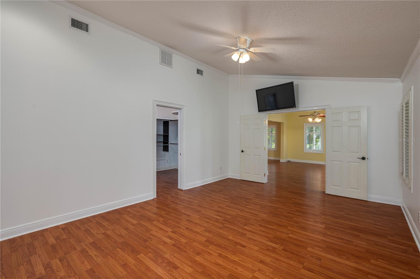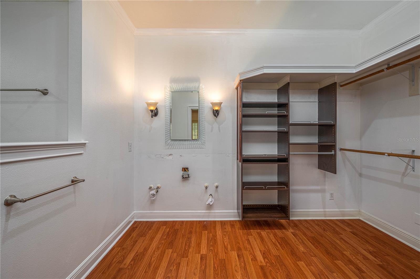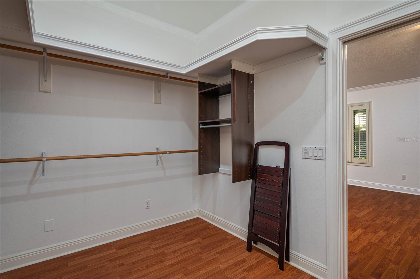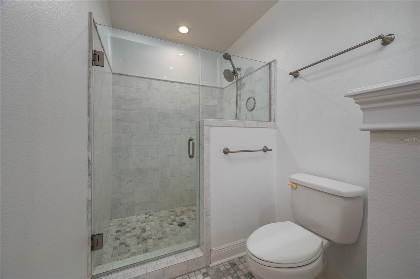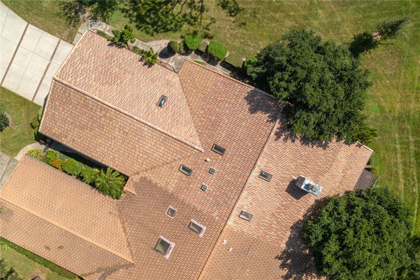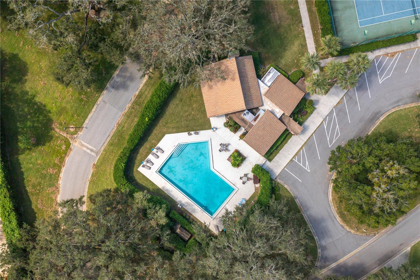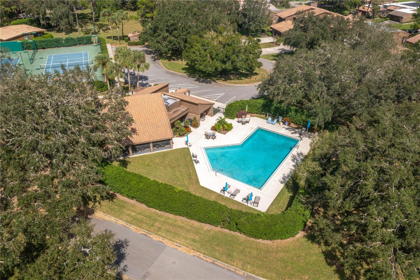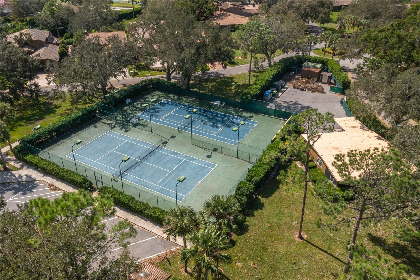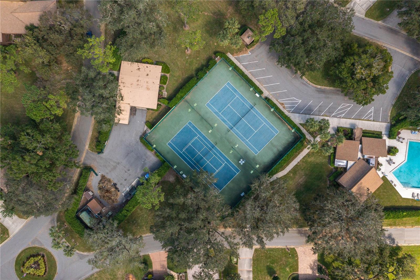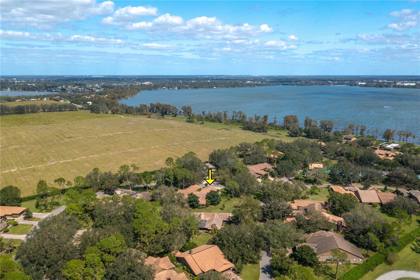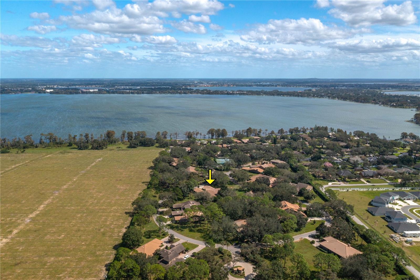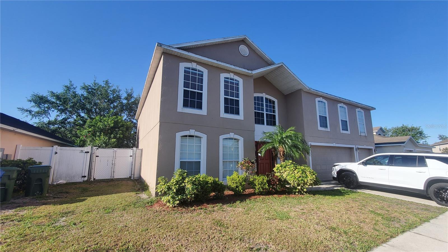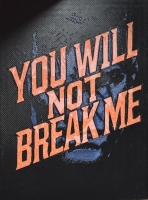PRICED AT ONLY: $394,900
Address: 109 Odin Drive, WINTER HAVEN, FL 33884
Description
Lots of work being done right now and a great new price on this Fabulous villa in Beautiful Valhalla with sweeping side yard for privacy and view. New Barrell Tile Roof in 2024!! Home has 4 bedrooms 2.5 baths, Open floor plan with large living room, fireplace, dining room and sun room all in view of kitchen. Hardwood floors, matching laminate, cathedral ceilings, skylights, kitchen with granite, real wood cabinets, closet pantry, Plantation shutters, Ceiling Fans, lead glass entry doors, patio with green area, 3 car over sized garage. HOA Fee which includes yard maintenance, sewer, Internet and cable, trash pick up, private streets and gate.
Property Location and Similar Properties
Payment Calculator
- Principal & Interest -
- Property Tax $
- Home Insurance $
- HOA Fees $
- Monthly -
For a Fast & FREE Mortgage Pre-Approval Apply Now
Apply Now
 Apply Now
Apply Now- MLS#: P4932441 ( Residential )
- Street Address: 109 Odin Drive
- Viewed: 95
- Price: $394,900
- Price sqft: $101
- Waterfront: No
- Year Built: 1987
- Bldg sqft: 3904
- Bedrooms: 4
- Total Baths: 3
- Full Baths: 2
- 1/2 Baths: 1
- Garage / Parking Spaces: 3
- Days On Market: 289
- Additional Information
- Geolocation: 27.9796 / -81.7167
- County: POLK
- City: WINTER HAVEN
- Zipcode: 33884
- Subdivision: Valhalla
- Elementary School: Pinewood Elem
- Middle School: Denison Middle
- High School: Lake Region High
- Provided by: CROSBY & ASSOCIATES, INC.
- Contact: Rick Hemenway
- 863-293-5600

- DMCA Notice
Features
Building and Construction
- Covered Spaces: 0.00
- Exterior Features: Lighting, Rain Gutters
- Flooring: Carpet, Ceramic Tile, Laminate, Wood
- Living Area: 2884.00
- Roof: Tile
Land Information
- Lot Features: Corner Lot, City Limits, Landscaped, Paved
School Information
- High School: Lake Region High
- Middle School: Denison Middle
- School Elementary: Pinewood Elem
Garage and Parking
- Garage Spaces: 3.00
- Open Parking Spaces: 0.00
- Parking Features: Garage Door Opener, Guest, Off Street, Oversized
Eco-Communities
- Water Source: Public
Utilities
- Carport Spaces: 0.00
- Cooling: Central Air
- Heating: Central, Heat Pump
- Pets Allowed: Yes
- Sewer: Private Sewer
- Utilities: BB/HS Internet Available, Cable Connected, Private, Sewer Connected, Underground Utilities, Water Connected
Amenities
- Association Amenities: Cable TV, Clubhouse, Gated, Maintenance, Pickleball Court(s), Pool, Recreation Facilities, Tennis Court(s)
Finance and Tax Information
- Home Owners Association Fee Includes: Cable TV, Common Area Taxes, Pool, Internet, Maintenance Grounds, Recreational Facilities, Sewer, Trash
- Home Owners Association Fee: 1075.00
- Insurance Expense: 0.00
- Net Operating Income: 0.00
- Other Expense: 0.00
- Tax Year: 2024
Other Features
- Appliances: Built-In Oven, Convection Oven, Dishwasher, Disposal, Electric Water Heater, Microwave, Refrigerator
- Association Name: Brenda Mitchell
- Country: US
- Furnished: Unfurnished
- Interior Features: Cathedral Ceiling(s), Ceiling Fans(s), Crown Molding, High Ceilings, Kitchen/Family Room Combo, Open Floorplan, Primary Bedroom Main Floor, Solid Wood Cabinets, Split Bedroom, Vaulted Ceiling(s), Walk-In Closet(s)
- Legal Description: VALHALLA PB 67 PG 34 LOT 33 & AN 1/60 UNDIVIDED INTEREST IN ALL ROADWAYS & PARKS
- Levels: One
- Area Major: 33884 - Winter Haven / Cypress Gardens
- Occupant Type: Vacant
- Parcel Number: 26-29-09-687030-000330
- Style: Other
- View: Garden
- Views: 95
Nearby Subdivisions
Anderson Estates 6
Ashton Covey
Audubon Place
Bretton Ridge
Cedar Cove Ph 01
Crescent Pointe
Crescent View
Cypress Grove
Cypress Point
Cypresswood
Cypresswood Enclave Ph 01
Cypresswood Enclave Ph 02
Cypresswood Golf Community
Cypresswood Golf Villas
Cypresswood Golf Villas Un 3 B
Cypresswood Mdws
Cypresswood Meadows
Cypresswood Patio Homes
Cypresswood Tennis Villas
Eloise Cove
Eloise Oaks
Eloise Pointe Estates
Eloise Woods
Eloise Woods East Lake Mariam
Eloise Woods Lake Mariam
Eloise Woods Lake Mariam Un
Eloise Woods Lake Roy
Emily Estates
Estateslk Florence
Fla Highlands Co Sub
Florida Highland Co
Fox Ridge Phase One
Foxhaven
Gaines Cove
Garden Grove Oaks
Garden Grove South Add
Garden Grove South Ph 01 02
Garden Grove South Second Add
Harbour Estates
Harmony At Lake Eloise
Harmony On Lake Eloise
Hart Lake Cove Ph 02
Haven Grove Manor
Heron Cay
Jackson Lndg
Lake Ashton West Ph 01
Lake Ashton West Ph 2
Lake Ashton West Ph 2 South
Lake Ashton West Ph Ii North
Lake Ashton West Ph Ii South
Lake Daisy Estates
Lake Daisy Estates Phase 2
Lake Dexter Moorings
Lake Dexter Woods Ph 02
Lake Eloise
Lake Fox Shores
Lake Link Estates
Lake Mariam Hills Rep
Lakewood
Lakewood Add
Little Lake Estates
Mandolin 02
Millers Landing
Montego Place
Morningside
Morningside Ph 02
Not Applicable
Not On List
Orchid Springs Florida Highlan
Orchid Springs Patio Homes
Orleans
Osprey Pointe
Overlook Rdg
Peace Creek Reserve 40's
Peace Creek Reserve 40s
Peace Creek Reserve 50's
Peace Creek Reserve 50s
Peace Crk Reserve
Peach Crossings
Planters Walk Ph 03
Reflections East Ph 01
Richmond Square Sub
Ruby Lake Ph 05
Ruby Lake Ph 4
Ruby Lake Ph 5
Seasons At Annabelle Estates
South Roy Shores
Summerhaven Shores
Summit East Ph I
Terranova Ph 02
Terranova Phase Iv
Traditiions Ph 1
Traditions
Traditions Ph 01
Traditions Ph 02
Traditions Ph 2a
Traditions Villas
Valenciawood Hills
Valhalla
Villa Mar
Villa Mar Phase 3
Villamar
Villamar Ph 1
Villamar Ph 2
Villamar Ph 2a
Villamar Ph 3
Villamar Ph 4
Villamar Ph 5
Villamar Ph Four
Villamar Phase 3
Villamar Phase I
Whispering Trails Ph 02
Winter Haven West
Woodpointe Ph 1
Woodpointe Phase Three
Wyndham At Lake Winterset
Wyndsor At Lake Winterset
Similar Properties
Contact Info
- The Real Estate Professional You Deserve
- Mobile: 904.248.9848
- phoenixwade@gmail.com
