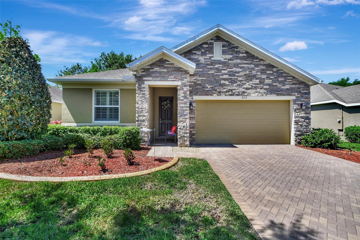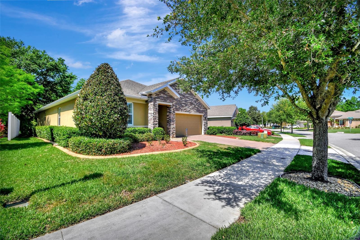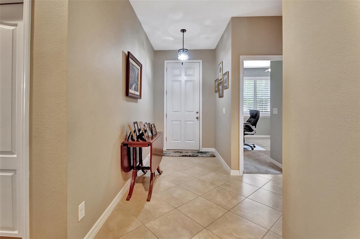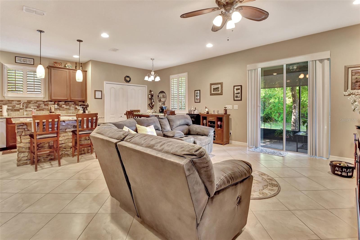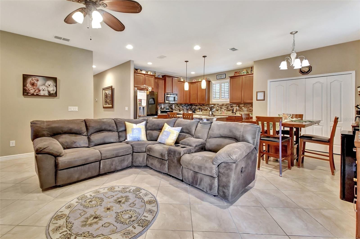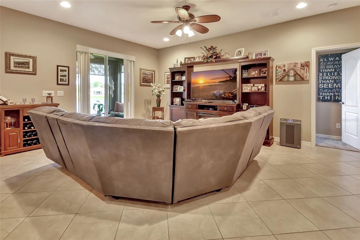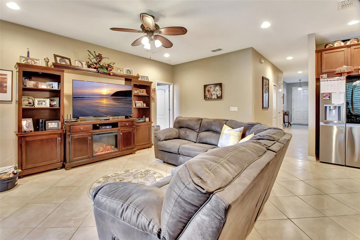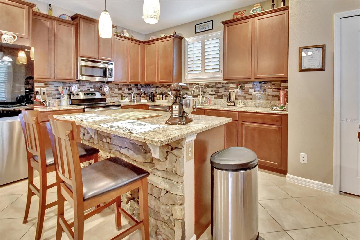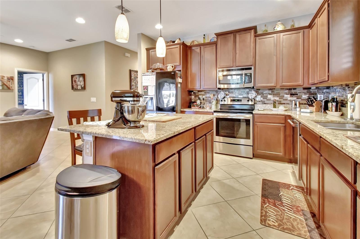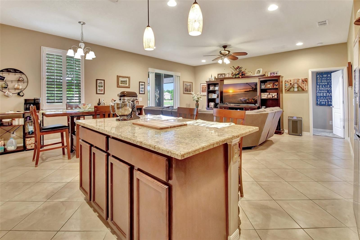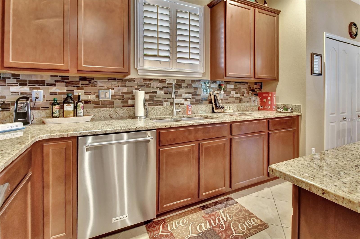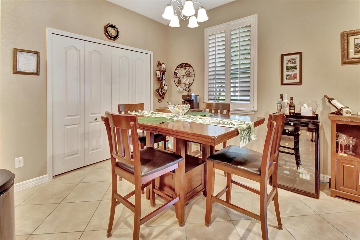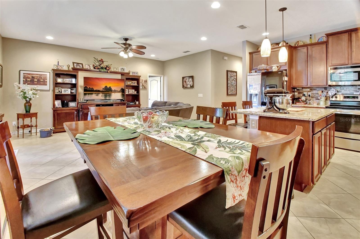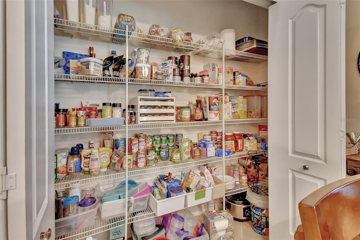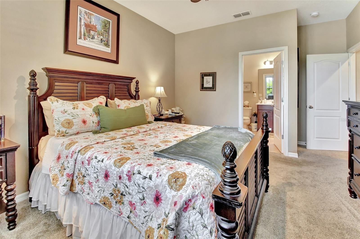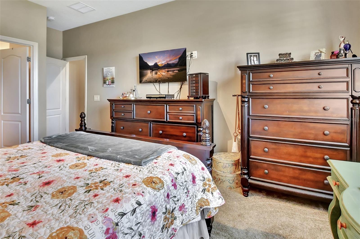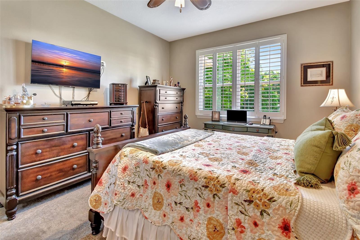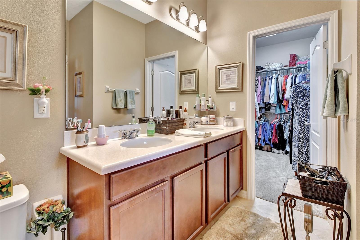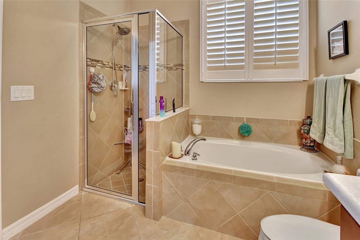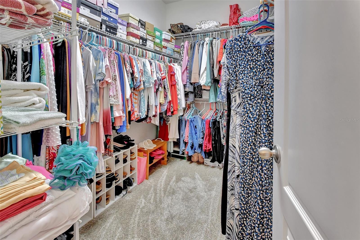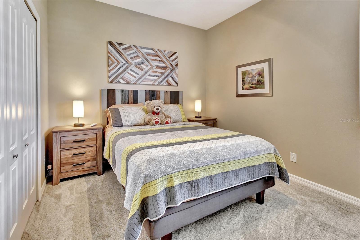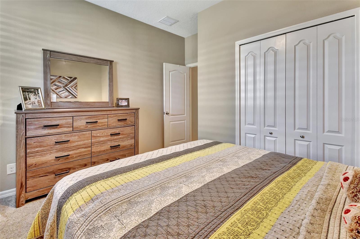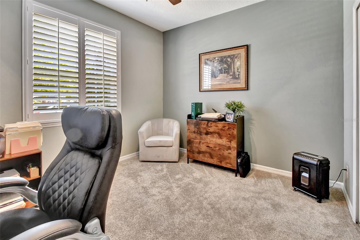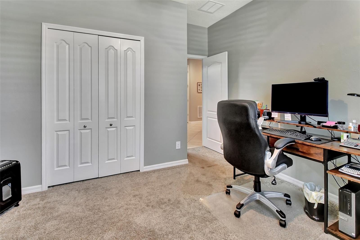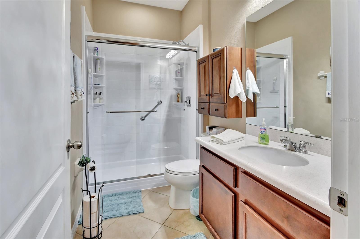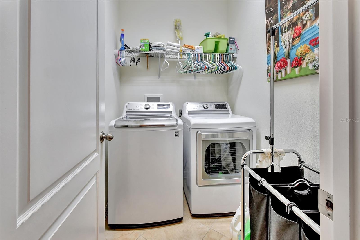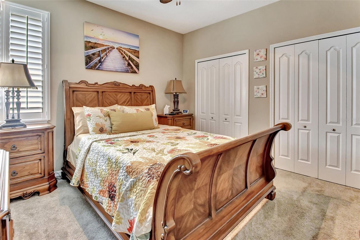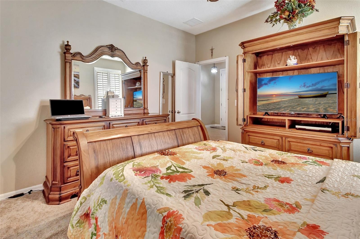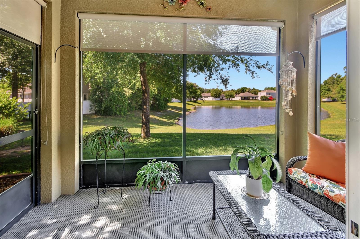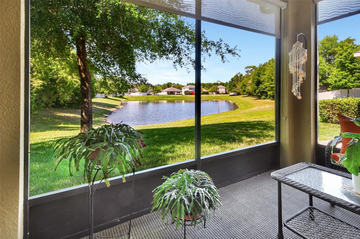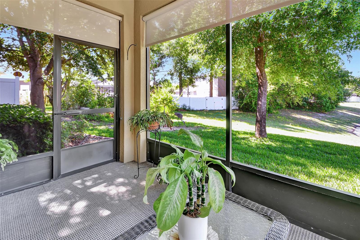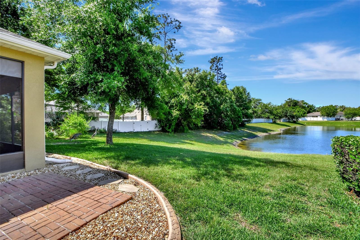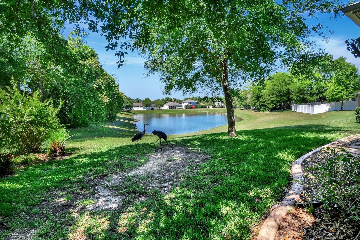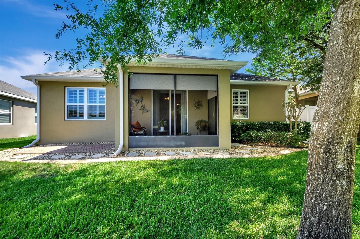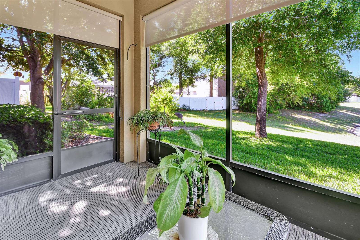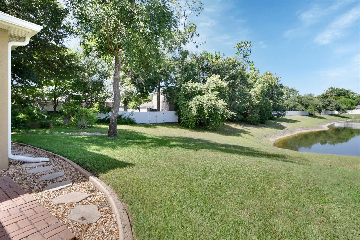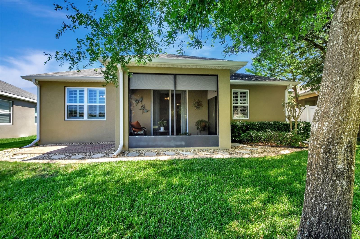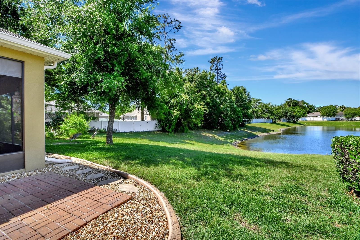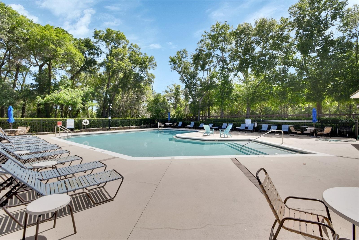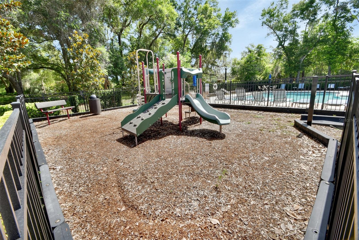PRICED AT ONLY: $369,900
Address: 605 Champions Gate Blvd, DELAND, FL 32724
Description
Come see this amazing , meticulously maintained newer 4 bedroom/2 bath and 2 car garage home in desirable Saddlebrook! Sitting up high and dry with a lovely view of the picturesque pond from your screened back porch and main bedroom. This is a great floorplan! Spacious entry with plenty of room for decor there, then onward to 4 bedrooms, all separated, the main bedroom suite is located on the other side of the house so its very private. The main bedroom suite offers a huge walk in closet , walk in shower large soaker tub and double sink vanity. The guest bath has been remodeled with a large walk in shower with glass doors. The kitchen is open with lots of 42 inch beautiful wood cabinets, large closet pantry, upgraded appliances, granite counters, beautiful backsplash and large island and it opens into the great room that adjoins the Screened porch where you can See the pond! Inside Laundry room with washer and dryer that stays with home. Nice tile flooring throughout home except bedrooms where the Seller has newer carpet. Plantation Shutters throughout home. The Exterior features a landscaped and manicured lawn. The Seller has just renewed the TERMITE BOND for another 10 years. The home was upgraded with stone on the front of the home. Nice 2 car garage with garage door opener and lots of storage. The community features a swimming pool, cabana and playground, lots of water features. The location is wonderful, only minutes from I 4 , shopping, dining, doctors, hospitals, vets, movies and much more. Only a 30 commute to Orlando area or Daytona area! Come see !!
Property Location and Similar Properties
Payment Calculator
- Principal & Interest -
- Property Tax $
- Home Insurance $
- HOA Fees $
- Monthly -
For a Fast & FREE Mortgage Pre-Approval Apply Now
Apply Now
 Apply Now
Apply Now- MLS#: V4935536 ( Residential )
- Street Address: 605 Champions Gate Blvd
- Viewed: 158
- Price: $369,900
- Price sqft: $139
- Waterfront: No
- Year Built: 2015
- Bldg sqft: 2667
- Bedrooms: 4
- Total Baths: 2
- Full Baths: 2
- Garage / Parking Spaces: 2
- Days On Market: 533
- Additional Information
- Geolocation: 29.0066 / -81.2777
- County: VOLUSIA
- City: DELAND
- Zipcode: 32724
- Subdivision: Saddlebrook Subdivision
- Provided by: WATSON REALTY CORP
- Contact: Becky Singleton
- 386-734-4559

- DMCA Notice
Features
Building and Construction
- Covered Spaces: 0.00
- Exterior Features: Private Mailbox, Sliding Doors
- Flooring: Carpet, Ceramic Tile
- Living Area: 1825.00
- Roof: Shingle
Garage and Parking
- Garage Spaces: 2.00
- Open Parking Spaces: 0.00
- Parking Features: Garage Door Opener
Eco-Communities
- Water Source: Public
Utilities
- Carport Spaces: 0.00
- Cooling: Central Air
- Heating: Central, Electric
- Pets Allowed: Yes
- Sewer: Public Sewer
- Utilities: Electricity Connected
Amenities
- Association Amenities: Pool, Recreation Facilities
Finance and Tax Information
- Home Owners Association Fee Includes: Pool, Escrow Reserves Fund, Recreational Facilities
- Home Owners Association Fee: 345.00
- Insurance Expense: 0.00
- Net Operating Income: 0.00
- Other Expense: 0.00
- Tax Year: 2023
Other Features
- Appliances: Dishwasher, Disposal, Dryer, Electric Water Heater, Microwave, Range, Refrigerator, Washer
- Association Name: Tiffany Smith
- Association Phone: 386-423-7796
- Country: US
- Interior Features: Ceiling Fans(s), Eat-in Kitchen, High Ceilings, Kitchen/Family Room Combo, Open Floorplan, Split Bedroom, Stone Counters, Walk-In Closet(s), Window Treatments
- Legal Description: LOT 140 SADDLEBROOK SUBDIVISION PHASE II MB 55 PGS 68-78 PER OR 7100 PG 0355
- Levels: One
- Area Major: 32724 - Deland
- Occupant Type: Owner
- Parcel Number: 22173010001400
- Style: Florida
- Views: 158
- Zoning Code: PUD
Nearby Subdivisions
1705 Deland Area Sec 4 S Of K
Alexandria Pointe
Arroyo Vista
Azalea Walkplymouth
Bentley Green
Berkshires In Deanburg 041730
Berrys Ridge
Blue Lake Add Deland Lts 2760
Blue Lake Heights
Blue Lake Woods
Camellia Park Blk 107 Deland
Canopy At Blue Lake
Canopy Terrace
Country Club Estates
Cresswind At Victoria Gardens
Cresswind Deland Phase 1
Crestland Estates
Daytona
Daytona Park Estates
Daytona Park Estates Sec #e
Daytona Park Estates Sec A
Daytona Park Estates Sec E
Deland
Deland Area
Deland Area Sec 4
Deland E 160 Ft Blk 142
Deland Highlands
Deland Highlands Add 07
Deland Hlnds Add 06
Deltona
Domingo Reyes Estates Add 01
Domingo Reyes Grant
Doziers Blk 149 Deland
Eastbrook Ph 02
Elizabeth Park Blk 123 Pt Blk
Elizabeth Park Blk 123 & Pt Bl
Euclid Heights
Evergreen Terrace
Glen Eagles
Glen Eagles Golf Villa
Hords Resub Pine Heights Delan
Huntington Downs
Lake Lindley Village
Lake Molly Sub
Lake Ruby And Lake Byron
Lake Talmadge Lake Front
Lakes Of Deland Ph 01
Lakeshore Trails
Lakewood Park
Lakewood Park Ph 1
Lakewood Park Ph 2
Lakewood Park Phase 1
Land O Lakes Acres
Live Oak Park
Long Leaf Plantation
Long Leaf Plantation Unit 01
Magnolia Shores
Mt Vernon Heights
New England Village
None
North Ridge
Norwood 1st Add
Not In Subdivision
Not On List
Not On The List
Other
Parkmore Manor
Phippens Blks 129-130 & 135-13
Phippens Blks 129130 135136 D
Pine Hills Blks 8182 100 101
Plymouth Heights Deland
Plymouth Place
Reserve At Victoria Phase Ii
Reservevictoria Ph 1
Reservevictoriaph 1
Rogers Deland
Saddlebrook
Saddlebrook Sub
Saddlebrook Subdivision
Shady Meadow Estates
Shermans S 012 Blk 132 Deland
South Boston Hills
South Lake
South Rdg Villas Rep 2
Summer Woods
Sunshine Acres
Taylor Woods
The Reserve At Victoria
Timbers
Trails West
Trails West Ph 02
Trails West Un 02
Trinity Gardens Phase 1
University Site
University Terrace Deland
Victoria Gardens
Victoria Gardens Ph 6
Victoria Hills Ph 3
Victoria Hills Ph 4
Victoria Oaks Ph A
Victoria Oaks Ph B
Victoria Oaks Ph C
Victoria Oaks Phase B
Victoria Park
Victoria Park Inc 04
Victoria Park Inc Four Nw
Victoria Park Incr 3 Se
Victoria Park Increment 02
Victoria Park Increment 03
Victoria Park Increment 03 Nor
Victoria Park Increment 03 Sou
Victoria Park Increment 04 Nor
Victoria Park Increment 4 Nort
Victoria Park Increment 5 Nort
Victoria Park Ne Increment 01
Victoria Park Northeast Increm
Victoria Park Se Increment 01
Victoria Park Southeast Increm
Victoria Park Southwest Increm
Victoria Park Sw Increment 01
Victoria Ph 2
Victoria Trails
Victoria Trails Northwest 7 Ph
Victoria Trls Northwest 7 2bb
Victoria Trls Northwest 7 Ph 2
Waterford
Waterford Lakes
Waterford Lakes Un 01
Wellington Woods
Westminster Wood
Winnemissett Oaks
Similar Properties
Contact Info
- The Real Estate Professional You Deserve
- Mobile: 904.248.9848
- phoenixwade@gmail.com
