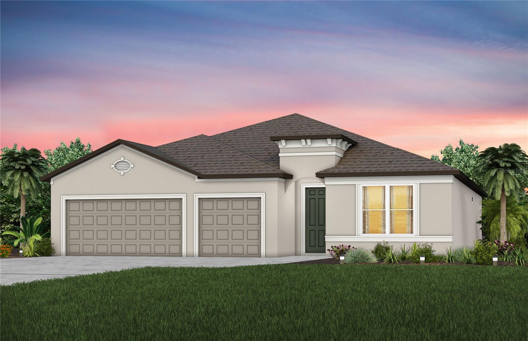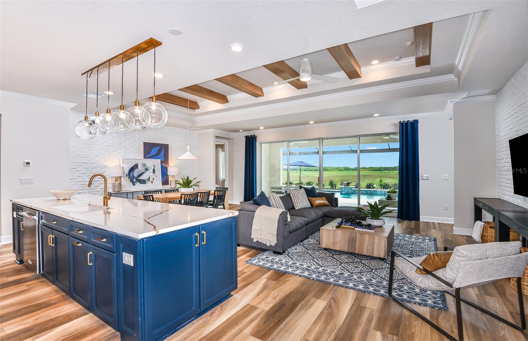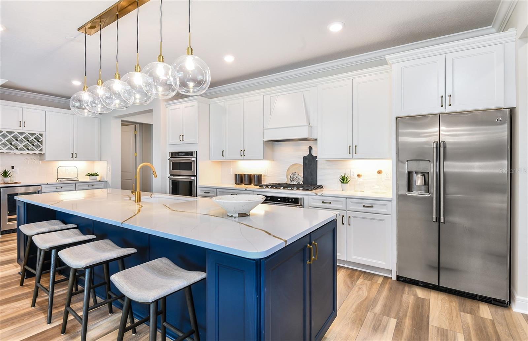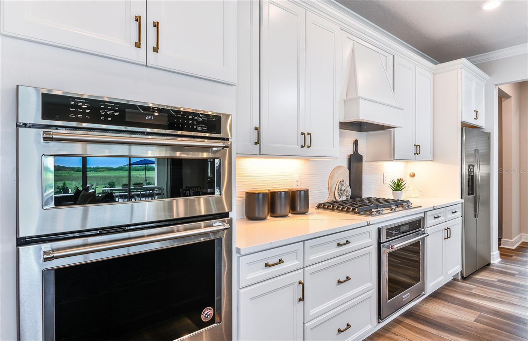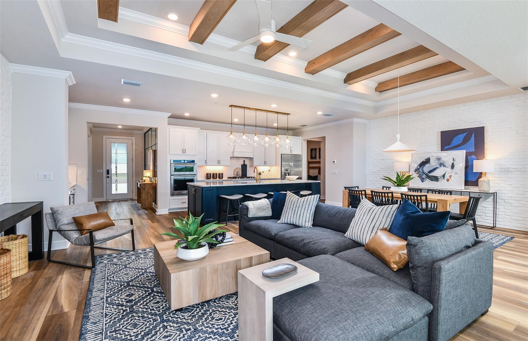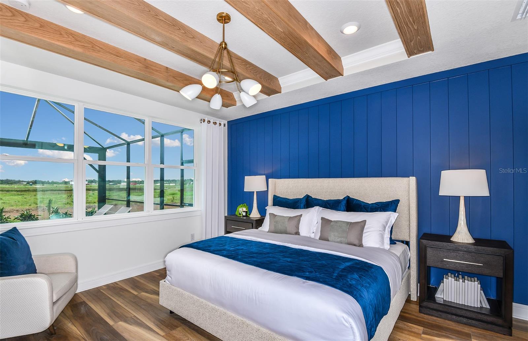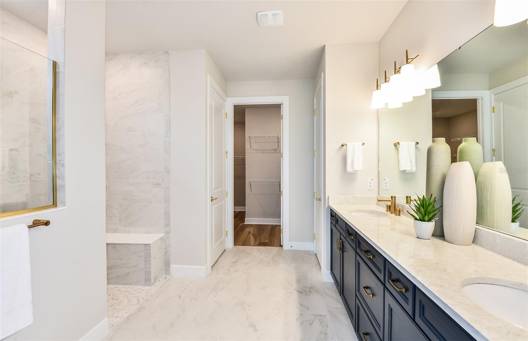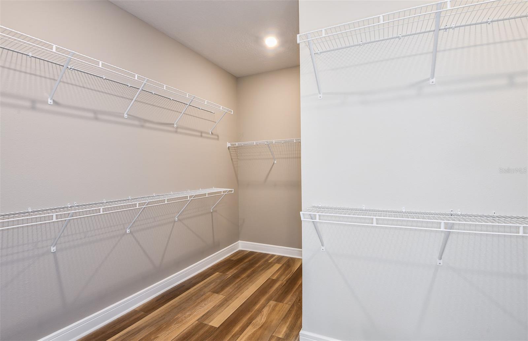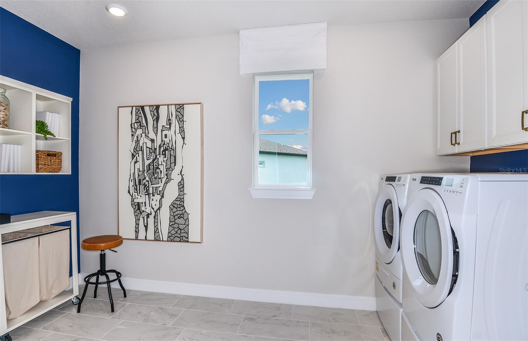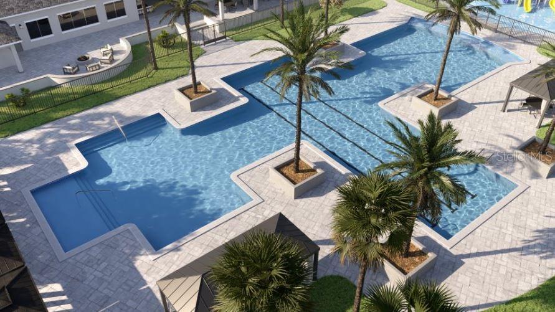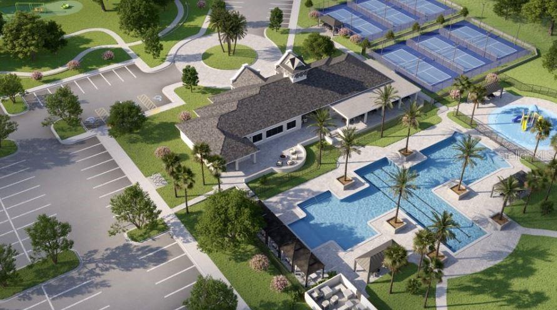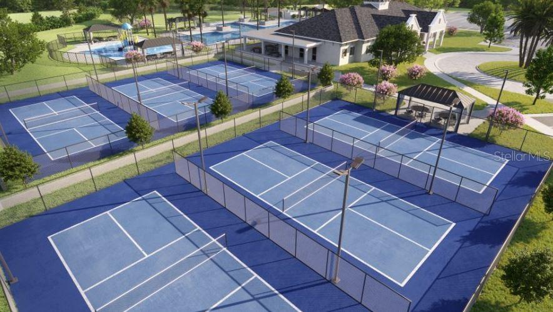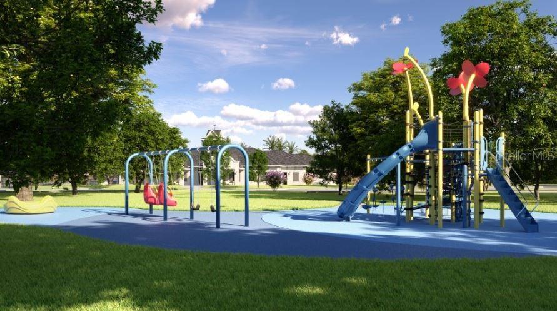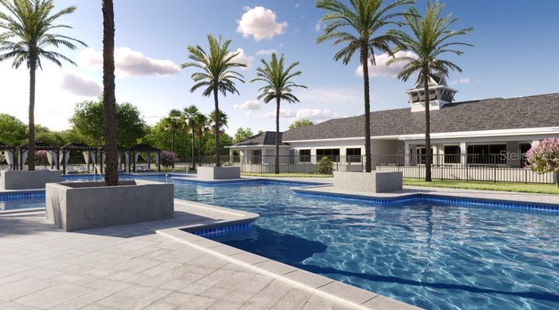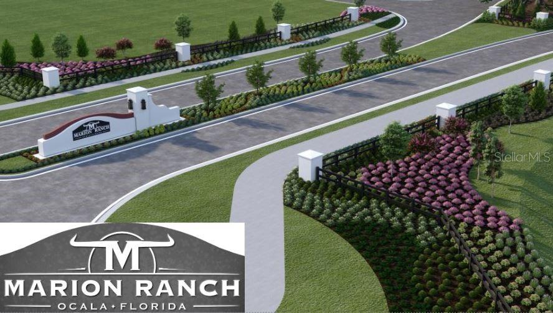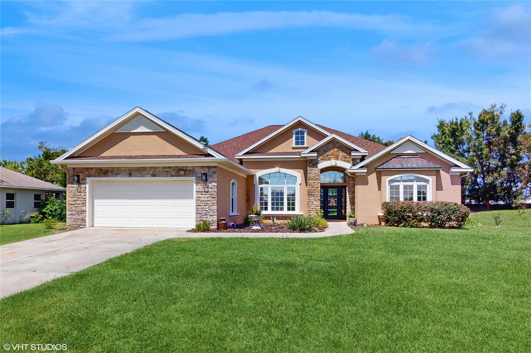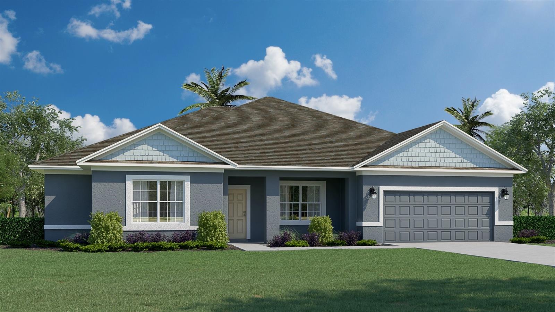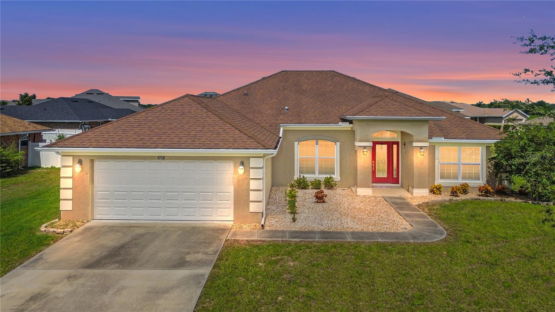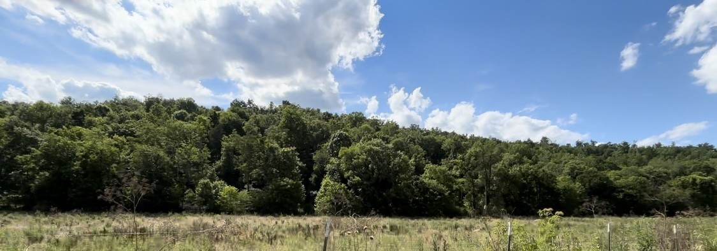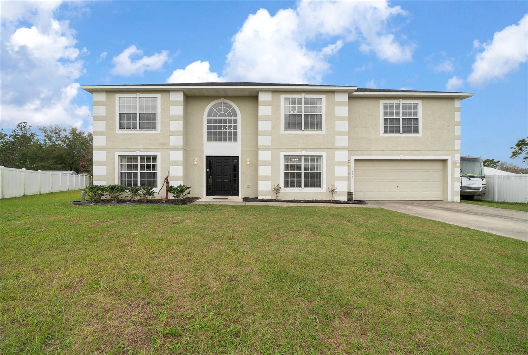PRICED AT ONLY: $422,470
Address: 4457 84th Street Road, OCALA, FL 34476
Description
One or more photo(s) has been virtually staged. Move In Ready NOW! Pulte Homes is Selling in Marion Ranch! Enjoy all the benefits of a new construction home in this highly amenitized community located in Ocala, FL. This new community will feature a resort style pool with open cabanas, a clubhouse, a fitness center, a playground, sports courts, and much more! Plus, with close proximity to I 75 and a quick commute to shopping, entertaining, and dining youll love coming home!
Featuring the new consumer inspired Astoria floor plan with a single story, open concept home design, this home has the layout youve been looking for. The designer kitchen showcases a center island with a large single bowl sink, white cabinets, 3cm quartz countertops with an 8"x9" white hexagon tiled backsplash, a large pantry, and Whirlpool stainless steel appliances including a dishwasher, built in oven and microwave, and stovetop with range hood.
The bathrooms have matching white cabinets and quartz countertops and a walk in shower with a heavy glass door upgrade and dual sinks in the Owner's bath. There is luxury vinyl plank flooring in the main living areas and 12x24 tile in the baths and laundry room.
This home makes great use of space with a welcoming foyer, versatile, enclosed flex room, convenient laundry room, two secondary bedrooms, a secondary full bath and powder room, and a 3 car garage. Additional features and upgrades include a tray ceiling in the gathering room, a covered lanai, and a Smart Home technology package with a video doorbell.
Call or visit today and ask about our limited time incentives and special financing offers!
Property Location and Similar Properties
Payment Calculator
- Principal & Interest -
- Property Tax $
- Home Insurance $
- HOA Fees $
- Monthly -
For a Fast & FREE Mortgage Pre-Approval Apply Now
Apply Now
 Apply Now
Apply Now- MLS#: TB8305146 ( Residential )
- Street Address: 4457 84th Street Road
- Viewed: 93
- Price: $422,470
- Price sqft: $162
- Waterfront: No
- Year Built: 2024
- Bldg sqft: 2613
- Bedrooms: 3
- Total Baths: 3
- Full Baths: 2
- 1/2 Baths: 1
- Garage / Parking Spaces: 3
- Days On Market: 324
- Additional Information
- Geolocation: 29.0999 / -82.1951
- County: MARION
- City: OCALA
- Zipcode: 34476
- Subdivision: Marion Ranch
- Elementary School: Hammett Bowen Jr. Elementary
- Middle School: Liberty Middle School
- High School: West Port High School
- Provided by: PULTE REALTY OF WEST FLORIDA LLC
- Contact: Jacque Gendron
- 813-696-3050

- DMCA Notice
Features
Building and Construction
- Builder Model: Astoria
- Builder Name: Pulte Home Company, LLC
- Covered Spaces: 0.00
- Exterior Features: Rain Gutters, Sliding Doors
- Flooring: Carpet, Luxury Vinyl, Tile
- Living Area: 2223.00
- Roof: Shingle
Property Information
- Property Condition: Completed
Land Information
- Lot Features: Landscaped
School Information
- High School: West Port High School
- Middle School: Liberty Middle School
- School Elementary: Hammett Bowen Jr. Elementary
Garage and Parking
- Garage Spaces: 3.00
- Open Parking Spaces: 0.00
Eco-Communities
- Pool Features: Other
- Water Source: Public
Utilities
- Carport Spaces: 0.00
- Cooling: Central Air
- Heating: Central, Heat Pump
- Pets Allowed: Number Limit, Yes
- Sewer: Public Sewer
- Utilities: Cable Available, Electricity Available, Public, Sewer Connected, Underground Utilities, Water Available
Finance and Tax Information
- Home Owners Association Fee Includes: Internet, Maintenance Grounds
- Home Owners Association Fee: 74.50
- Insurance Expense: 0.00
- Net Operating Income: 0.00
- Other Expense: 0.00
- Tax Year: 2023
Other Features
- Appliances: Built-In Oven, Cooktop, Dishwasher, Disposal, Microwave, Range Hood
- Association Name: Vesta Properties
- Association Phone: 352-331-9988
- Country: US
- Interior Features: In Wall Pest System, Kitchen/Family Room Combo, Open Floorplan, Primary Bedroom Main Floor, Solid Surface Counters, Thermostat, Walk-In Closet(s)
- Legal Description: SEC 15 TWP 16 RGE 21 PLAT BOOK 015 PAGE 197 MARION RANCH PHASE 2 LOT 93
- Levels: One
- Area Major: 34476 - Ocala
- Occupant Type: Vacant
- Parcel Number: 35623-92-093
- Style: Florida
- Views: 93
- Zoning Code: PUD
Nearby Subdivisions
Ag Non Sub
Ag Non-sub
Bahia Oaks
Bahia Oaks Un 05
Bahia Oaks Un 5
Bent Tree
Bent Tree Ph I
Bridle Run
Brookhaven
Brookhaven Ph 1
Brookhaven Ph 2
Calesa Township
Cherrywood Estate
Cherrywood Estates
Cherrywood Estates Ph 04
Cherrywood Preserve
Cherrywood Preserve Ph 1
Copperleaf
Countryside Farms
Countryside Farms Ocala
Countryside Farms Of Ocala
Countryside Farmsocala
Emerald Point
Equine Estates
Fountainsoak Run Ph I
Freedom Crossing Preserve
Freedom Crossings
Freedom Crossings Preserve
Freedom Xings Preserve Ph 1
Freedom Xings Preserve Ph 2
Green Turf Acres
Greystone Hills
Greystone Hills Ph 2
Greystone Hills Ph One
Greystone Hills Ph Two
Hamblen
Hardwood Trls
Harvest Mdw
Harvest Meadow
Hibiscus Park Un 02
Hidden Lake
Hidden Lake Un 01
Hidden Lake Un 04
Hidden Lake Un Iv
Indigo East
Indigo East Ph 01
Indigo East Ph 1 Un Gg
Indigo East Ph 1 Uns Aa Bb
Indigo East Ph I Un G-g
Indigo East Ph I Un Gg
Indigo East Phase 1
Indigo East South Ph 1
Indigo East South Ph 4
Indigo East South Ph Ii Iii
Indigo East Un A-a Ph 01
Indigo East Un Aa Ph 01
Jb Ranch
Jb Ranch Ph 01
Jb Ranch Sub Ph 2a
Kingsland Cntry
Kingsland Country Estate
Kingsland Country Estateforest
Kingsland Country Estatemarco
Kingsland Country Estates
Kingsland Country Estates For
Kingsland Country Estates Fore
Kingsland Country Estates Whis
Kingsland Country Estatesmarco
Leighton Estate
Lexington Downs
Magnolia Manor
Majestic Oaks
Majestic Oaks Fourth Add
Majestic Oaks Second Add
Marco Polo Village
Marco Polo Village Ii
Marion Landing
Marion Lndg Un 03
Marion Oaks Un 10
Marion Ranch
Marion Ranch Phases 3 And 4
Meadow Glen
Meadow Glen Un 5
Meadow Glenn
Meadow Glenn Un 5
Meadow Rdg
Meadow Ridge First Add
Non Sub
Not Applicable
Not On List
Oak Acres
Oak Haven
Oak Run
Oak Run Baytree Greens
Oak Run Country Club
Oak Run Crescent Oaks
Oak Run Eagles Point
Oak Run Fairway Oaks
Oak Run Fairways Oaks
Oak Run Golf Country Club
Oak Run Golfview B
Oak Run Hillside
Oak Run Laurel Oaks
Oak Run Linkside
Oak Run Preserve Un A
Oak Run The Fountains
Oak Run The Preserve
Oak Rungolfview
Oakcrest Estate
Oaks At Ocala Crossings South
Oaks/ocala Xings South Ph 2
Oaks/ocala Xings South Ph Two
Oaksocala Xings South Ph 2
Oaksocala Xings South Ph Two
Ocala Crossings S Phase 2
Ocala Crossings South
Ocala Crossings South Ph 2
Ocala Crossings South Ph One
Ocala Crossings South Phase Tw
Ocala Waterway Estate
Ocala Waterway Estates
On Top Of The World Indigo Eas
Palm Cay
Palm Cay Un 02
Palm Cay Un 02 Replatstracts
Pioneer Ranch
Pioneer Ranch Phase 1
Redding Hammock
Sandy Pines
Sevilla Estate
Spruce Creek
Spruce Creek 02
Spruce Creek 04
Spruce Creek I
Spruce Crk 03
Spruce Crk 04
Spruce Crk Un 03
Summit 02
Woods Mdws Estates Add 02
Woods Meadows Estates 02ndadd
Woods And Meadows Estates 1st
Similar Properties
Contact Info
- The Real Estate Professional You Deserve
- Mobile: 904.248.9848
- phoenixwade@gmail.com
