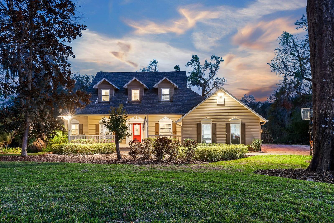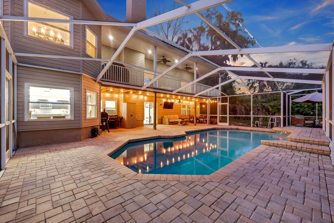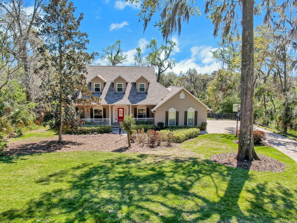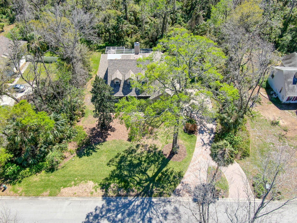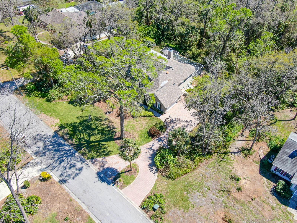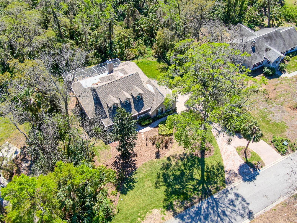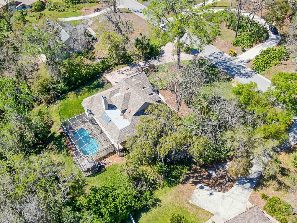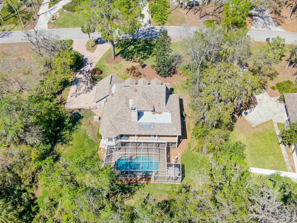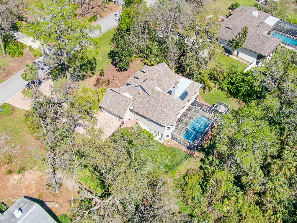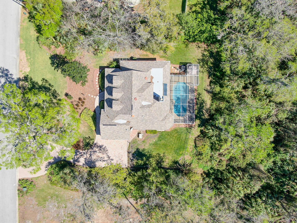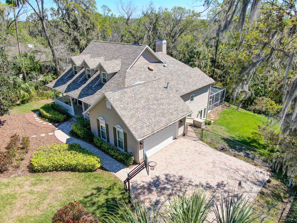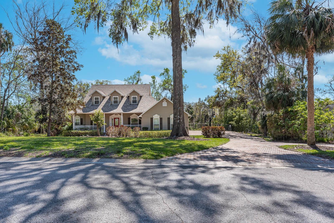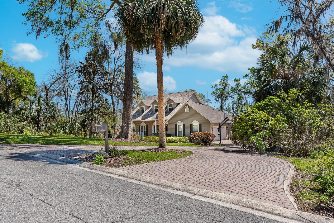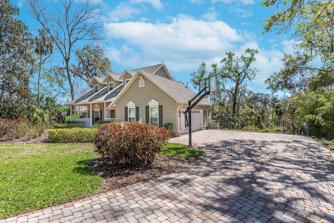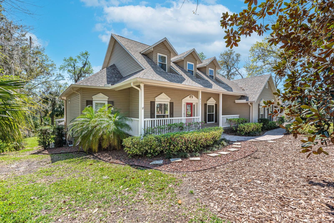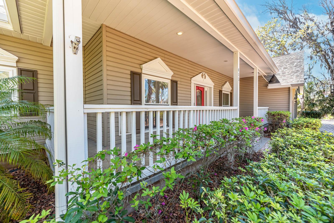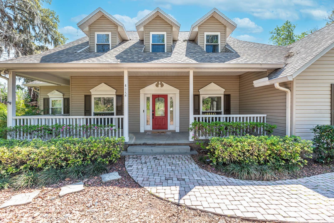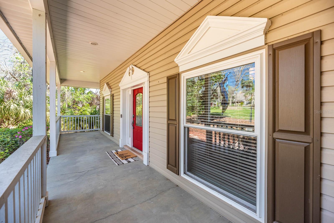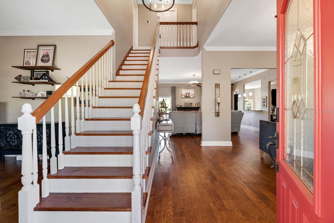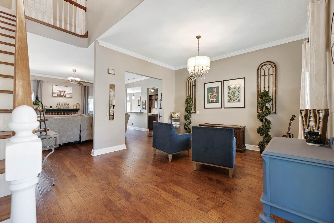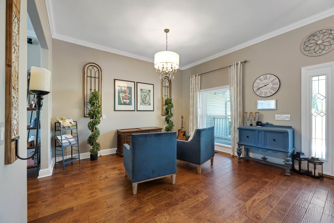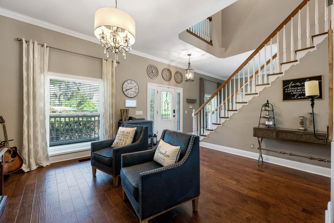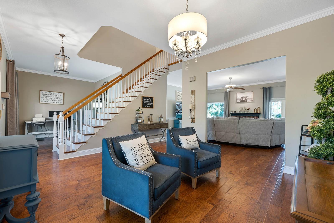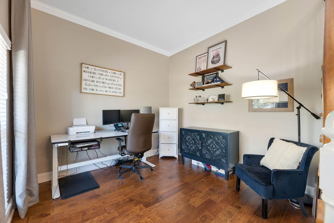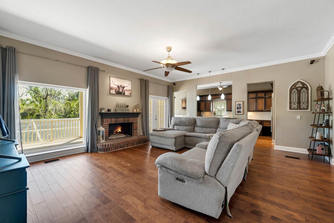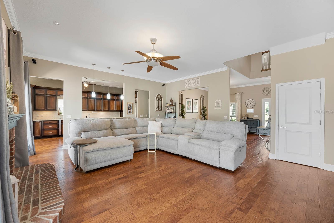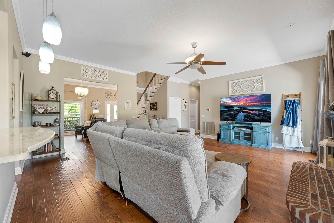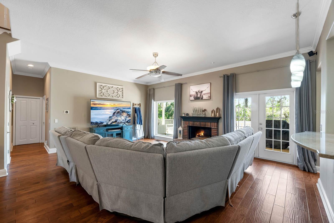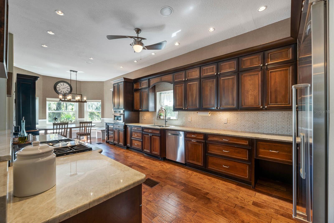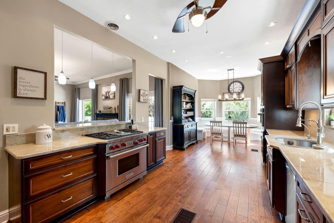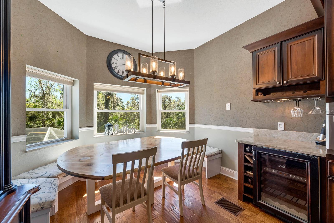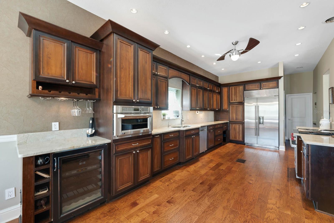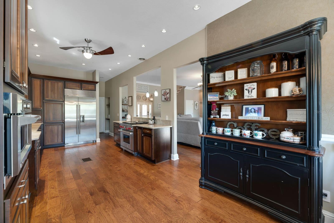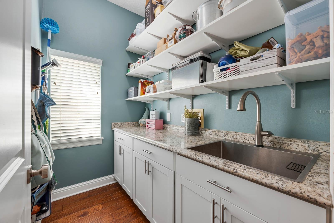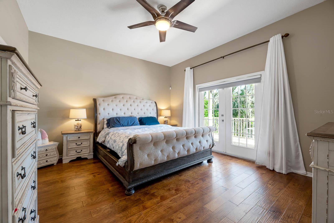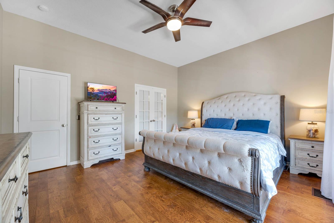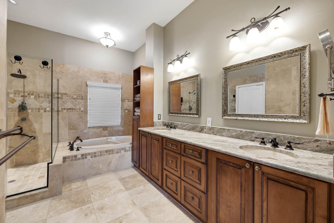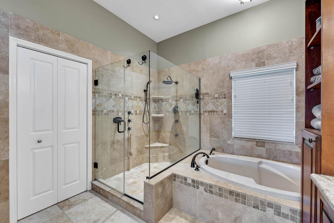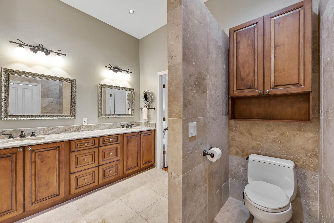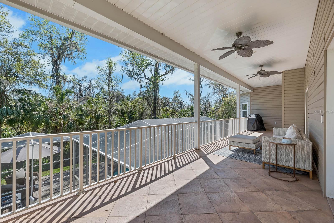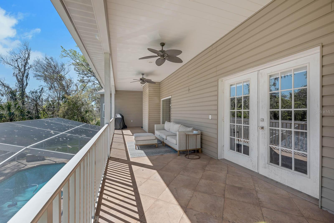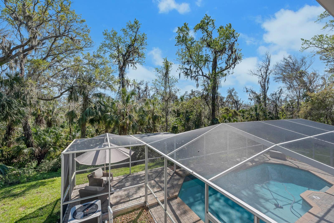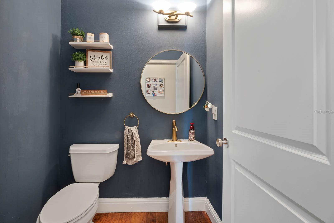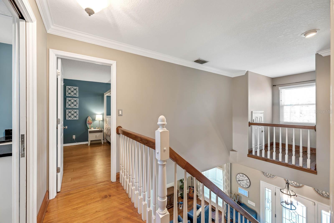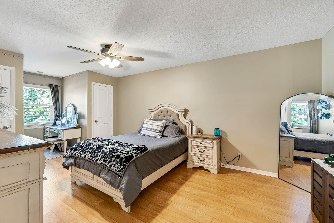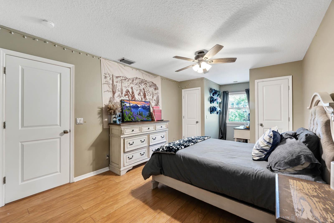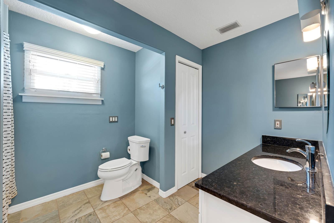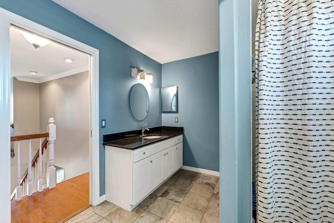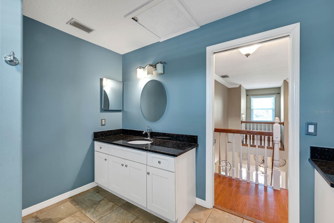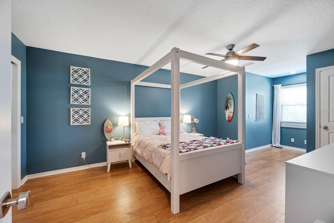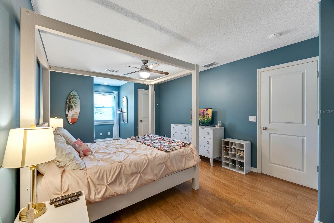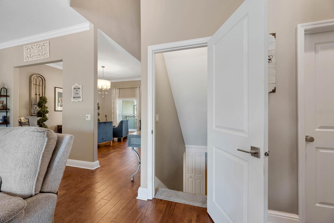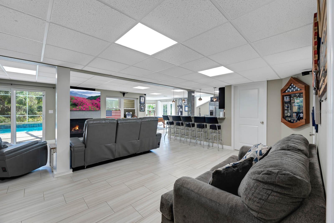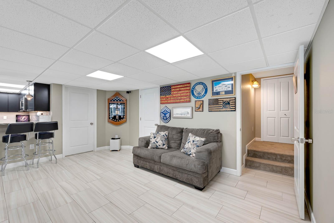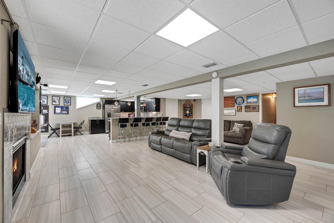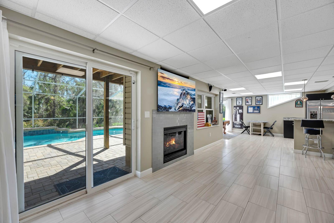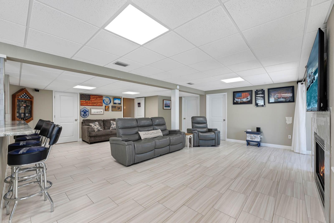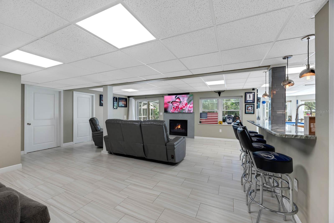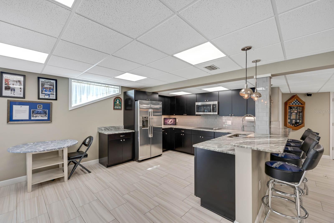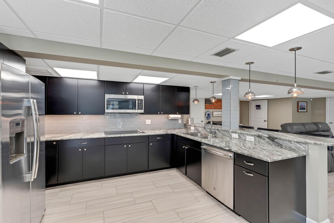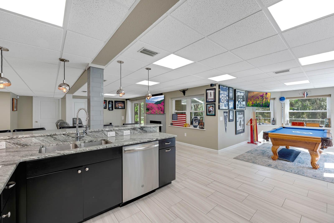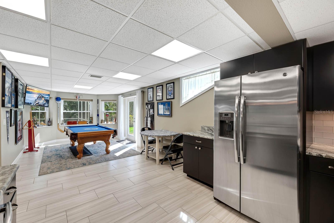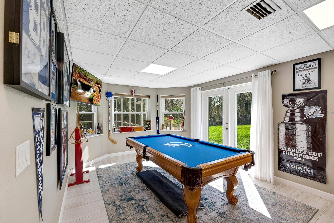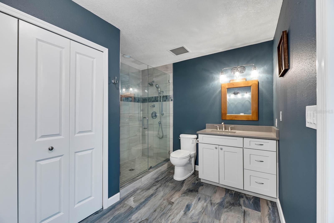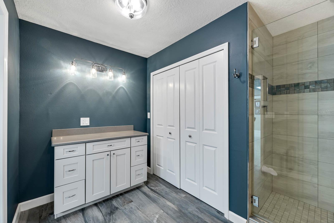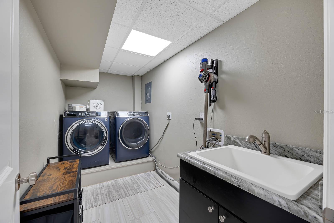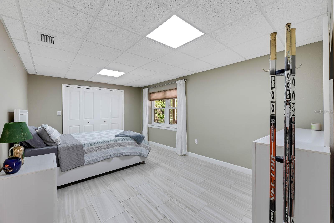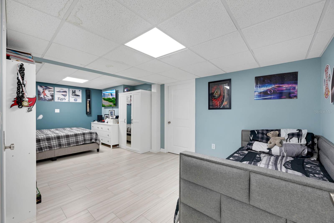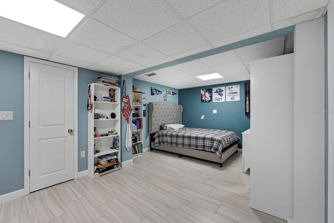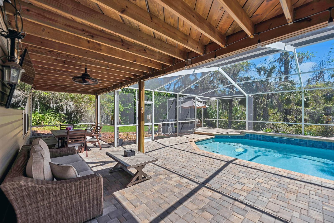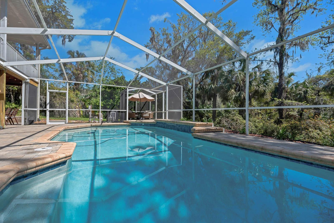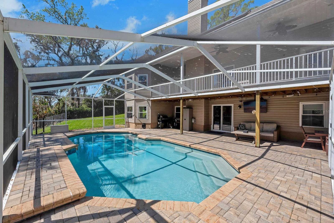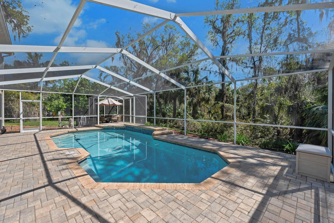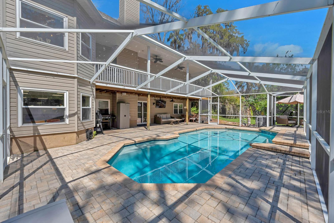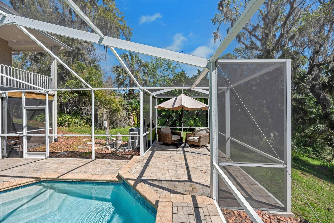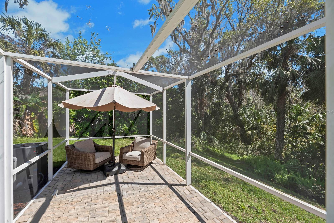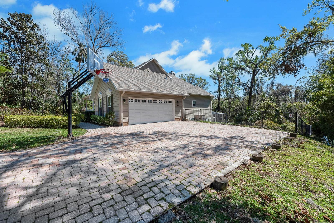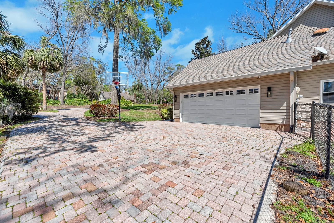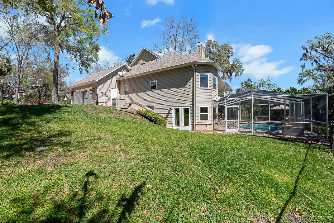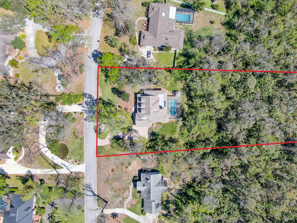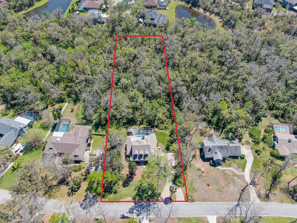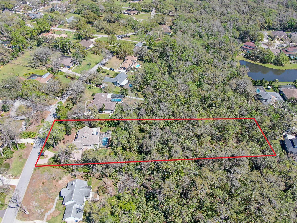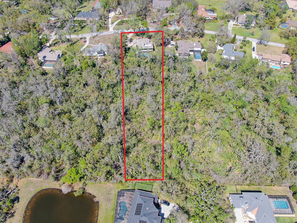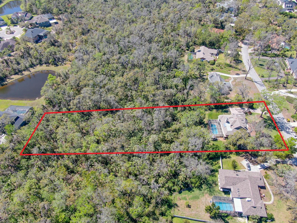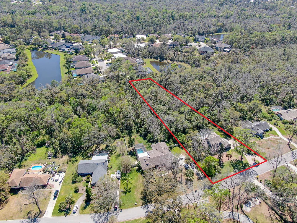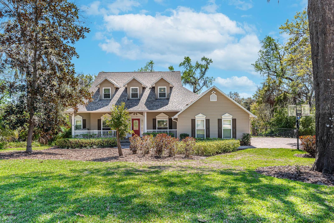PRICED AT ONLY: $1,090,000
Address: 405 Apache Trail, BRANDON, FL 33511
Description
Nestled on a picturesque 1.52 acre lot adorned with majestic oak trees, this custom built estate offers an exceptional blend of luxury, privacy, and thoughtful design. With no backyard neighbors, this home provides a peaceful retreat while still being conveniently located near major highways, top rated schools, shopping, and dining. Best of all, NO HOA or CDD fees give you the freedom to enjoy your home without added restrictions. A charming front porch welcomes you inside, where rich wood flooring flows seamlessly throughout the first and second floors, creating warmth and elegance. Designed for both comfort and entertaining, the home features a formal living room and an elegant formal dining room, perfect for hosting guests or special occasions. At the heart of the home, the chefs kitchen is a masterpiece of both style and functionality. It boasts solid wood cabinetry with soft closing drawers, stunning stone countertops, and premium stainless steel appliances, including a Sub Zero refrigerator, Wolf gas range, Bosch dishwasher, and built in wine fridgeensuring a seamless cooking and entertaining experience. Just off the kitchen, the spacious family room features a fireplace and French doors opening to a private balcony overlooking the screened in lanai and heated saltwater pool. The first floor primary suite offers a luxurious retreat with dual walk in closets and private balcony access with serene views of the pool and lush landscape. The spa like primary bathroom features a double sink vanity, an elegant soaking tub, and a spacious glass enclosed shower, creating the perfect space to unwind. Upstairs, bedrooms 2 and 3 provide generous accommodations and share a well appointed full bathroom, making it an ideal setup for family members or guests. A fully finished walk out basement, completed in 2019, significantly expands the living space. This level includes a second full kitchen with GE Profile appliances, soft closing wood cabinetry, and ample storage, making it ideal for multi generational living, guests, or entertaining. The basement also features a second family room with a fireplace, a spacious game room, and bedrooms 4 and 5, offering endless possibilities for work, play, or relaxation. Stepping outside, the screened in lanai overlooks the heated saltwater pool, which received a new pump and salt cell in 2024, ensuring effortless maintenance. Additional updates include a new Well, completely re piped, re sleeved, and fitted with a new pump in 2024, providing a reliable water source for years to come. A whole home water softener system and a reverse osmosis system in the kitchen further enhance water quality. For peace of mind, this home is equipped with a whole house generator, offering uninterrupted power during outages. Major updates include a new roof installed in 2017, a hot water heater replaced in 2018, and a full interior repaint in 2019, making this home truly move in ready. With its exceptional craftsmanship, high end finishes, and prime location, this extraordinary estate is a rare find. Dont miss the opportunity to own this stunning propertyschedule your private showing today!
Property Location and Similar Properties
Payment Calculator
- Principal & Interest -
- Property Tax $
- Home Insurance $
- HOA Fees $
- Monthly -
For a Fast & FREE Mortgage Pre-Approval Apply Now
Apply Now
 Apply Now
Apply Now- MLS#: TB8360176 ( Residential )
- Street Address: 405 Apache Trail
- Viewed: 115
- Price: $1,090,000
- Price sqft: $184
- Waterfront: No
- Year Built: 1996
- Bldg sqft: 5925
- Bedrooms: 5
- Total Baths: 4
- Full Baths: 3
- 1/2 Baths: 1
- Garage / Parking Spaces: 2
- Days On Market: 125
- Acreage: 1.52 acres
- Additional Information
- Geolocation: 27.8652 / -82.278
- County: HILLSBOROUGH
- City: BRANDON
- Zipcode: 33511
- Subdivision: Indian Hills
- Elementary School: Cimino HB
- Middle School: Burns HB
- High School: Bloomingdale HB
- Provided by: EATON REALTY
- Contact: Mabel Fredman
- 813-672-8022

- DMCA Notice
Features
Building and Construction
- Covered Spaces: 0.00
- Flooring: Carpet, Ceramic Tile, Wood
- Living Area: 4420.00
- Roof: Shingle
School Information
- High School: Bloomingdale-HB
- Middle School: Burns-HB
- School Elementary: Cimino-HB
Garage and Parking
- Garage Spaces: 2.00
- Open Parking Spaces: 0.00
- Parking Features: Driveway, Garage Door Opener, Garage Faces Side, Guest, Off Street
Eco-Communities
- Green Energy Efficient: Windows
- Pool Features: Gunite, Heated, In Ground, Salt Water, Screen Enclosure, Solar Heat
- Water Source: Well
Utilities
- Carport Spaces: 0.00
- Cooling: Central Air
- Heating: Central
- Pets Allowed: Yes
- Sewer: Septic Tank
- Utilities: BB/HS Internet Available, Cable Available, Electricity Connected, Propane, Sewer Connected, Sprinkler Well, Water Connected
Finance and Tax Information
- Home Owners Association Fee: 0.00
- Insurance Expense: 0.00
- Net Operating Income: 0.00
- Other Expense: 0.00
- Tax Year: 2024
Other Features
- Appliances: Dishwasher, Disposal, Electric Water Heater, Kitchen Reverse Osmosis System, Microwave, Range, Refrigerator, Water Softener, Wine Refrigerator
- Country: US
- Interior Features: Ceiling Fans(s), Crown Molding, Eat-in Kitchen, High Ceilings, Kitchen/Family Room Combo, Open Floorplan, Primary Bedroom Main Floor, Solid Wood Cabinets, Split Bedroom, Stone Counters, Thermostat, Walk-In Closet(s), Window Treatments
- Legal Description: INDIAN HILLS LOT 9 BLOCK 5
- Levels: Three Or More
- Area Major: 33511 - Brandon
- Occupant Type: Owner
- Parcel Number: U-14-30-20-2QT-000005-00009.0
- Style: Contemporary
- Views: 115
- Zoning Code: ASC-1
Nearby Subdivisions
216 Heather Lakes
2mt Southwood Hills
9vb Brandon Pointe Phase 3 Pa
Alafia Estates
Alafia Preserve
Barrington Oaks
Barrington Oaks East
Bloomingdale
Bloomingdale Sec C
Bloomingdale Sec D
Bloomingdale Sec H
Bloomingdale Sec H Unit
Bloomingdale Sec I
Bloomingdale Village Ph 2
Bloomingdale Village Ph I Sub
Brandon Lake Park
Brandon Lake Park Sub
Brandon Pointe
Brandon Pointe Ph 3 Prcl
Brandon Pointe Phase 4 Parcel
Brandon Pointe Prcl 114
Brandon Preserve
Brandon Spanish Oaks Subdivisi
Brandon Terrace Park
Brandon Tradewinds
Brentwood Hills Tr C
Brentwood Hills Trct F Un 1
Brooker Rdg
Brooker Reserve
Brookwood Sub
Bryan Manor South
Burlington Woods
Camelot Woods
Cedar Grove
Colonial Oaks
Dogwood Hills
Dogwood Hills Unit 3
Echo Acres Subdivision
Four Winds Estates
Four Winds Estates Unit Six
Heather Lakes
Heather Lakes Unit Xiv A
Heather Lakes Unit Xxxv
Hickory Creek
Hickory Hammock
Hickory Ridge
Hidden Forest
Hidden Lakes
High Point Estates First Add
Highland Ridge
Holiday Hills
Holiday Hills Unit 4
Indian Hills
La Collina Ph 1b
La Collina Phs 2a & 2b
Marphil Manor
Oak Landing
Oak Mont
Oakmont Park
Oakmount Park
Peppermill Ii At Providence La
Peppermill Iii At Providence L
Plantation Estates
Providence Lakes
Providence Lakes Prcl M
Providence Lakes Prcl Mf Pha
Providence Lakes Prcl N Phas
Replat Of Bellefonte
River Rapids Sub
Riverwoods Hammock
Shoals
South Ridge Ph 1 Ph
South Ridge Ph 1 & Ph
South Ridge Ph 3
Southwood Hills
Sterling Ranch
Sterling Ranch Unit 14
Sterling Ranch Unit 5
Sterling Ranch Unit 6
Sterling Ranch Unts 7 8 9
Sterling Ranch Unts 7 8 & 9
Stonewood Sub
Unplatted
Van Sant Sub
Vineyards
Watermill At Providence Lakes
Westwood Sub 1st Add
Contact Info
- The Real Estate Professional You Deserve
- Mobile: 904.248.9848
- phoenixwade@gmail.com
