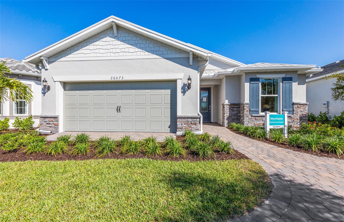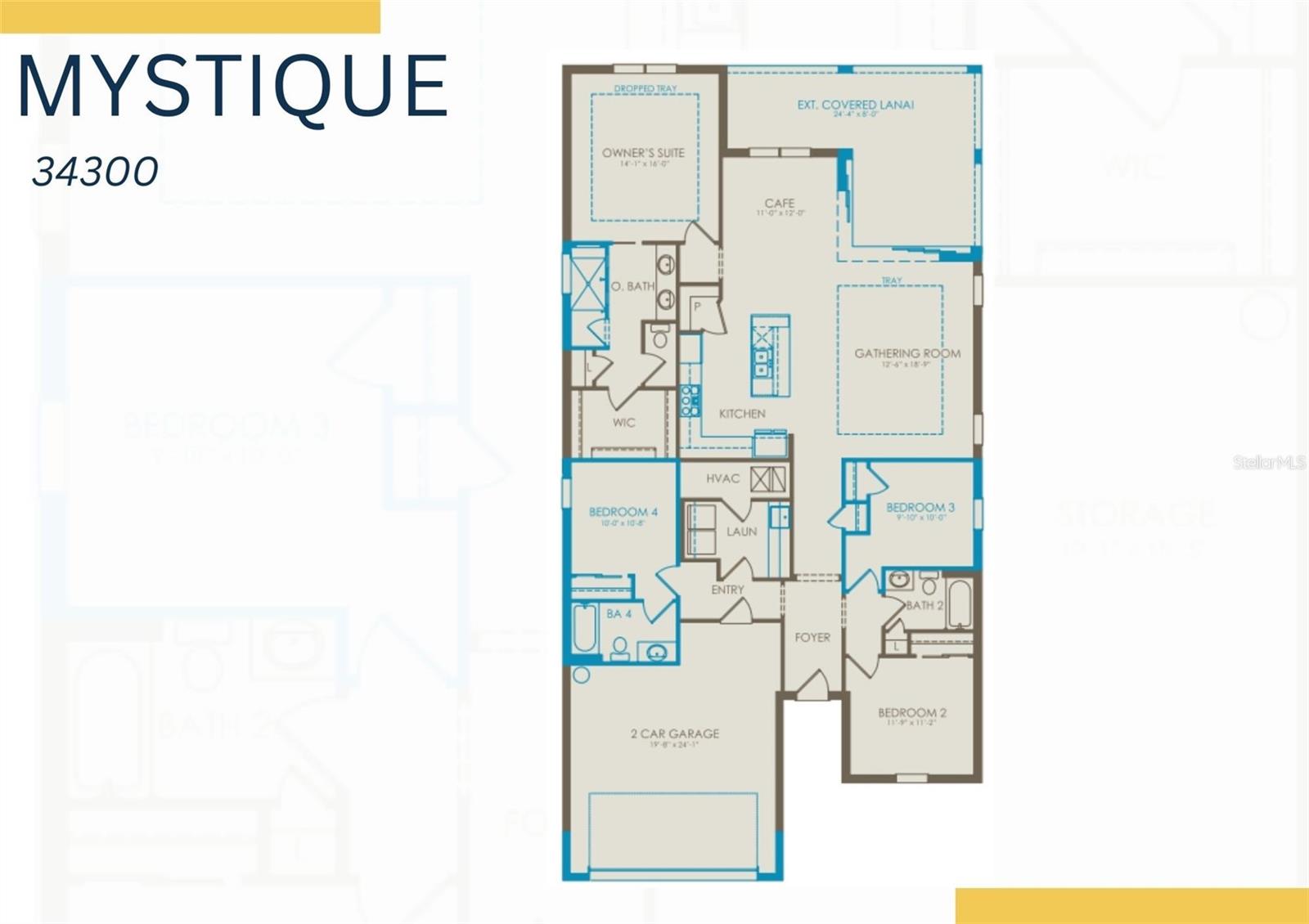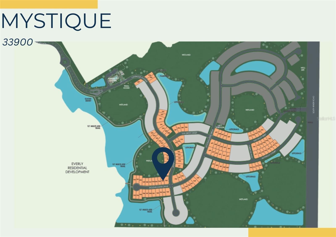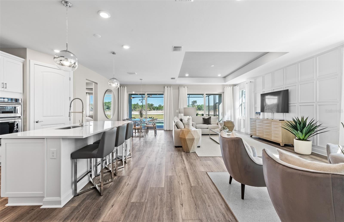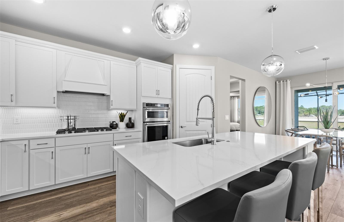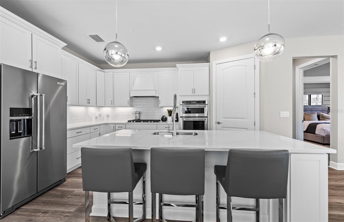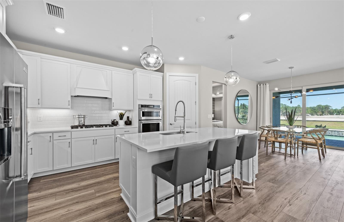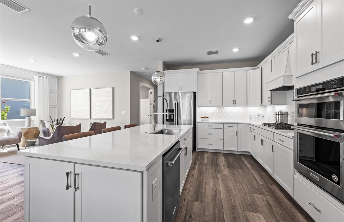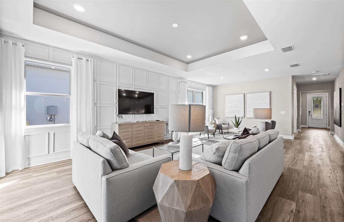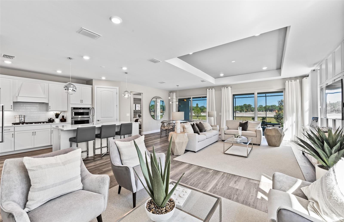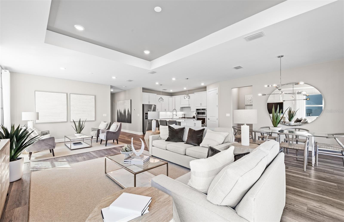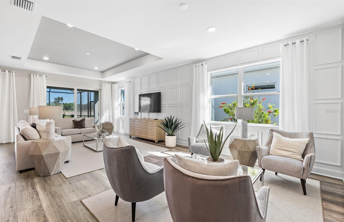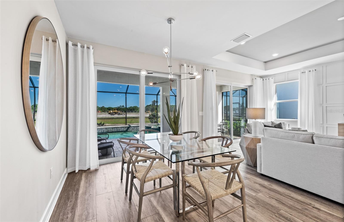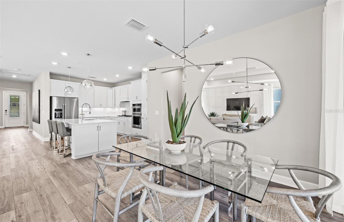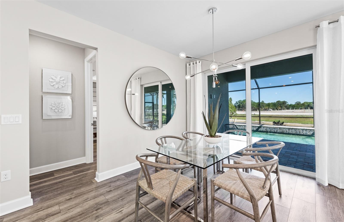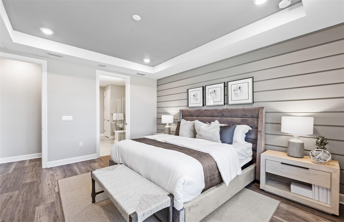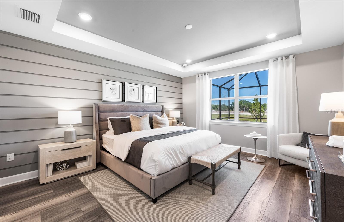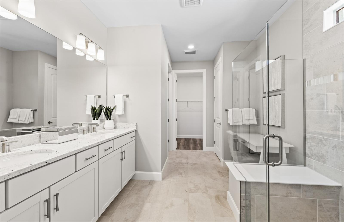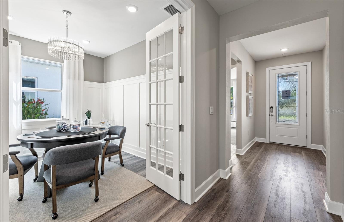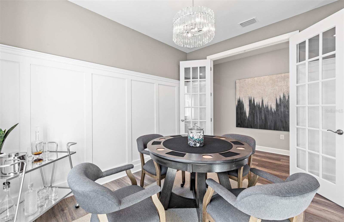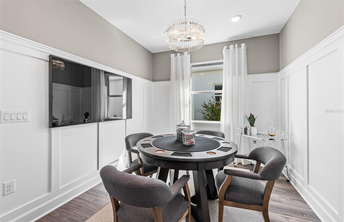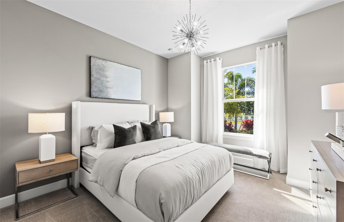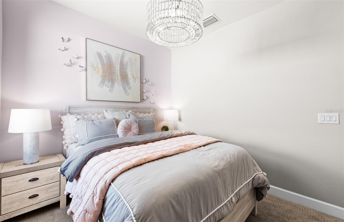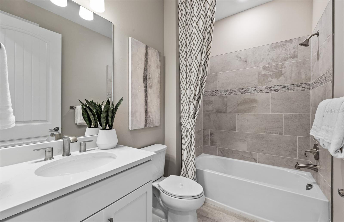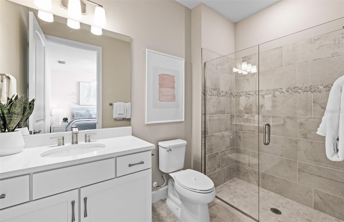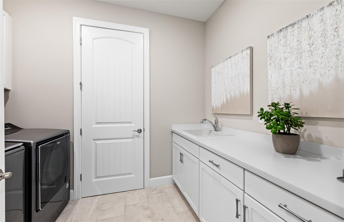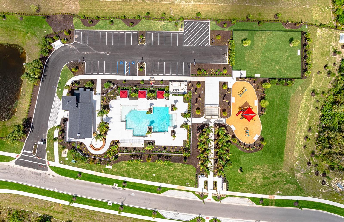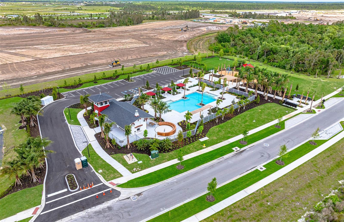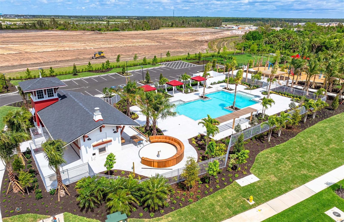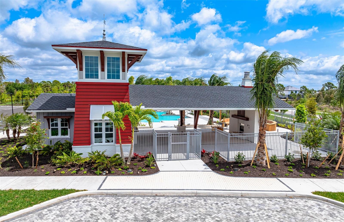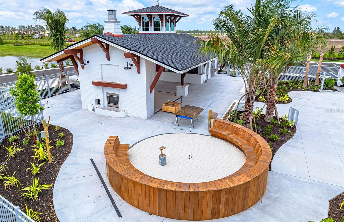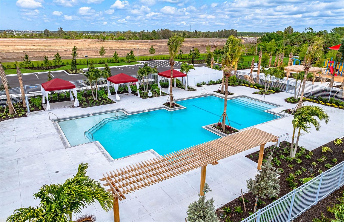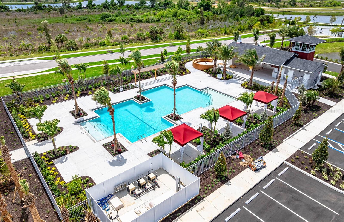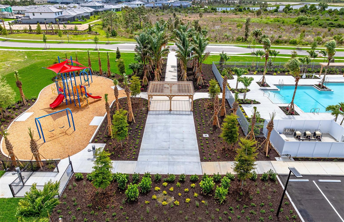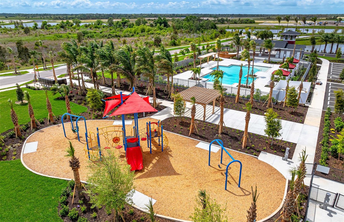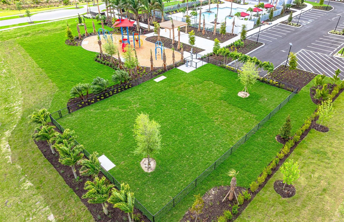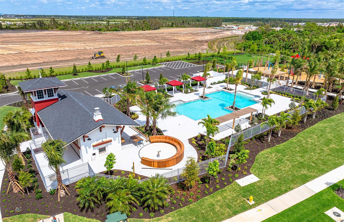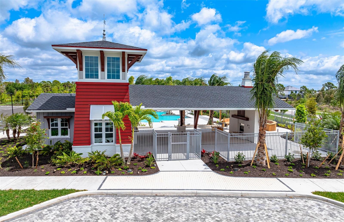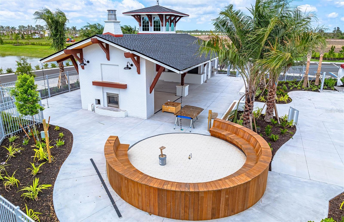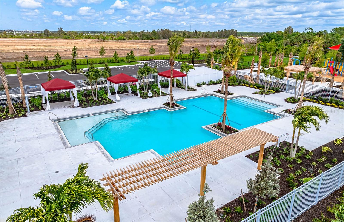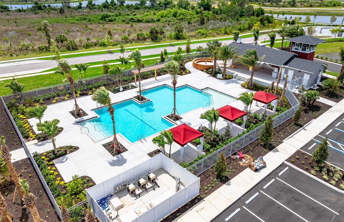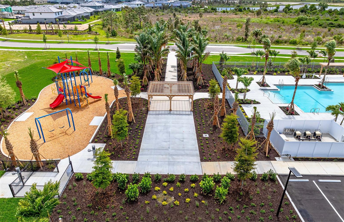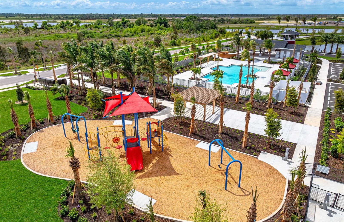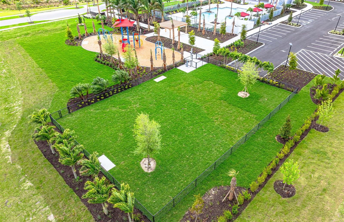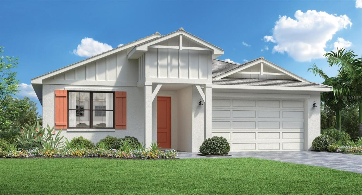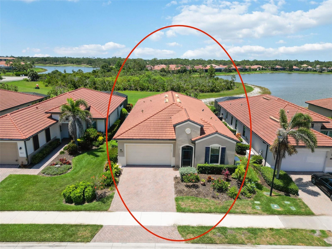PRICED AT ONLY: $537,310
Address: 17085 Moonflower Drive, VENICE, FL 34293
Description
Introducing a beautifully designed new construction Mystique floor plan, thoughtfully crafted for both everyday living and effortless entertaining. This spacious home features four bedrooms, three full bathrooms, and zero corner sliding glass doors lead to an extended covered lanai. Carefully selected upgrades elevate the homes style and functionality, including modern cabinets with quartz countertops, built in KitchenAid stainless steel appliances, and pendant lighting prewire over the kitchen island. The gathering room features a tray ceiling and the primary bath showcases extended tile to the ceiling, heavy glass shower doors, and upgraded tile throughout. With premium design touches and attention to detail, this Mystique home is a stunning blend of comfort, style, and modern living. Lakespur at Wellen Park, located in Venice, Florida, is the perfect place to call home for those seeking a vibrant lifestyle with coastal charm. This gated community will feature 68 future homesites and is part of Wellen Park, an award winning master planned community known for its thoughtful design and dynamic amenities. Residents will enjoy close proximity to world class golf courses, pristine Gulf Coast beaches, and a variety of dining and shopping options. Within the community, residents can take advantage of a private amenity center featuring a resort style pool, a cozy fire pit lounge, an event lawn, a playground, a fenced in dog park, and a 12 foot wide paved walking trail perfect for morning strolls or evening bike rides. Beyond Lakespur, Wellen Park itself offers even more, including schools, retail centers, a splash pad, scenic lakes for kayaking, and miles of trails.
Property Location and Similar Properties
Payment Calculator
- Principal & Interest -
- Property Tax $
- Home Insurance $
- HOA Fees $
- Monthly -
For a Fast & FREE Mortgage Pre-Approval Apply Now
Apply Now
 Apply Now
Apply Now- MLS#: TB8379640 ( Residential )
- Street Address: 17085 Moonflower Drive
- Viewed: 122
- Price: $537,310
- Price sqft: $183
- Waterfront: No
- Year Built: 2025
- Bldg sqft: 2943
- Bedrooms: 4
- Total Baths: 3
- Full Baths: 3
- Garage / Parking Spaces: 2
- Days On Market: 147
- Additional Information
- Geolocation: 27.0074 / -82.3033
- County: SARASOTA
- City: VENICE
- Zipcode: 34293
- Subdivision: Lakespur Wellen Park
- Elementary School: Taylor Ranch Elementary
- Middle School: Venice Area Middle
- High School: Venice Senior High
- Provided by: PULTE REALTY INC
- Contact: Dan Wenstrom
- 561-206-1417

- DMCA Notice
Features
Building and Construction
- Builder Model: Mystique
- Builder Name: Pulte Homes
- Covered Spaces: 0.00
- Exterior Features: Rain Gutters, Sidewalk, Sliding Doors
- Flooring: Tile
- Living Area: 2099.00
- Roof: Concrete, Tile
Property Information
- Property Condition: Completed
Land Information
- Lot Features: Sidewalk, Paved
School Information
- High School: Venice Senior High
- Middle School: Venice Area Middle
- School Elementary: Taylor Ranch Elementary
Garage and Parking
- Garage Spaces: 2.00
- Open Parking Spaces: 0.00
- Parking Features: None
Eco-Communities
- Water Source: Public
Utilities
- Carport Spaces: 0.00
- Cooling: Central Air
- Heating: Central, Electric
- Pets Allowed: Yes
- Sewer: Public Sewer
- Utilities: Cable Available, Cable Connected, Electricity Available, Electricity Connected, Fiber Optics, Fire Hydrant, Public, Sewer Connected, Sprinkler Recycled, Underground Utilities, Water Available
Amenities
- Association Amenities: Cable TV, Clubhouse, Fence Restrictions, Gated, Maintenance, Playground, Pool, Recreation Facilities, Trail(s), Vehicle Restrictions
Finance and Tax Information
- Home Owners Association Fee Includes: Cable TV, Common Area Taxes, Pool, Escrow Reserves Fund, Fidelity Bond, Insurance, Internet, Maintenance Grounds, Maintenance, Management, Private Road, Recreational Facilities, Sewer
- Home Owners Association Fee: 950.00
- Insurance Expense: 0.00
- Net Operating Income: 0.00
- Other Expense: 0.00
- Tax Year: 2024
Other Features
- Accessibility Features: Accessible Approach with Ramp, Accessible Bedroom, Accessible Closets, Accessible Doors, Accessible Electrical and Environmental Controls, Accessible Entrance, Accessible Full Bath, Visitor Bathroom, Accessible Hallway(s), Accessible Central Living Area
- Appliances: Built-In Oven, Convection Oven, Dishwasher, Disposal, Dryer, Electric Water Heater, Freezer, Microwave, Range, Range Hood, Refrigerator, Washer
- Association Name: Evergreen
- Country: US
- Furnished: Unfurnished
- Interior Features: Eat-in Kitchen, High Ceilings, In Wall Pest System, Living Room/Dining Room Combo, Open Floorplan, Pest Guard System, Solid Surface Counters, Solid Wood Cabinets, Split Bedroom, Thermostat, Tray Ceiling(s), Walk-In Closet(s)
- Legal Description: LOT 343, LAKESPUR AT WELLEN PARK, PB 57 PG 107-139
- Levels: One
- Area Major: 34293 - Venice
- Occupant Type: Vacant
- Parcel Number: 0812120343
- Possession: Close Of Escrow
- Style: Coastal, Florida
- View: Water
- Views: 122
- Zoning Code: V-VILLAGE
Nearby Subdivisions
1069 South Venice
1080 South Venice
1519 Venice East Sec 1
Acreage
Antigua At Wellen Park
Antigua/wellen Park
Antiguawellen Park
Antiguawellen Pk
Augusta Villas At Plan
Avelina Wellen Park Village F-
Bermuda Club East At Plantatio
Boca Grande Isles
Brightmore At Wellen Park
Buckingham Meadows 02 St Andre
Buckingham Meadows Iist Andrew
Buckingham Meadows St Andrews
Cambridge Mews Of St Andrews
Caribbean Villas 1 2 3
Circle Woods Of Venice 1
Circle Woods Of Venice 2
Clubside Villas
Cove Pointe
Everly At Wellen Park
Everly/wellen Park
Everlywellen Park
Fairway Village Ph 3
Fairway Village Phase 2
Governors Green
Gran Paradiso
Gran Paradiso Ph 1
Gran Paradiso Ph 8
Gran Place
Grand Palm
Grand Palm 3ab
Grand Palm Ph 1a
Grand Palm Ph 1a A
Grand Palm Ph 1aa
Grand Palm Ph 1b
Grand Palm Ph 1c B
Grand Palm Ph 2a D 2a C
Grand Palm Ph 2ab 2ac
Grand Palm Ph 2b
Grand Palm Ph 3a
Grand Palm Ph 3a Cpb 50 Pg 3
Grand Palm Ph 3b
Grand Palm Ph 3c
Grand Palm Phase 1a
Grand Palm Phase 1b A
Grand Palm Phase 2b
Grand Palm Phases 2a D 2a E
Grassy Oaks
Gulf View Estates
Hampton Mews Of St An Drews Ea
Harrington Lake
Heathers Two
Heron Lakes
Heron Shores
Hourglass Lakes Ph 1
Hourglass Lakes Ph 3
Islandwalk
Islandwalk At The West Village
Islandwalk At West Villages Ph
Islandwalk/the West Vlgs Ph 3d
Islandwalk/the West Vlgs Ph 4
Islandwalk/the West Vlgs Ph 5
Islandwalk/the West Vlgs Ph 7
Islandwalk/west Vlgs Ph 01a Re
Islandwalk/west Vlgs Ph 3a 3b
Islandwalk/west Vlgs Ph 4
Islandwalkthe West Vlgs Ph 3
Islandwalkthe West Vlgs Ph 3d
Islandwalkthe West Vlgs Ph 4
Islandwalkthe West Vlgs Ph 5
Islandwalkthe West Vlgs Ph 6
Islandwalkthe West Vlgs Ph 7
Islandwalkthe West Vlgs Ph 8
Islandwalkthe West Vlgs Phase
Islandwalkwest Vlgs Ph 01a Rep
Islandwalkwest Vlgs Ph 1a
Islandwalkwest Vlgs Ph 3a 3
Islandwalkwest Vlgs Ph 3a 3b
Islandwalkwest Vlgs Ph 4
Jacaranda Heights
Kenwood Glen 1 Of St Andrews E
Kenwood Glen Iist Andrews Eas
Lake Of The Woods
Lakes Of Jacaranda
Lakespur Wellen Park
Lakespurwellen Park
Lemon Bay Estates
Links Preserve Ii Of St Andrew
Meadow Run At Jacaranda
Myakka Country
Myrtle Trace At Plan
Myrtle Trace At Plantation
North Port
Not Applicable
Oasis
Oasis/west Vlgs Ph 2
Oasiswest Village Ph 2 Rep
Oasiswest Vlgs Ph 1
Oasiswest Vlgs Ph 2
Palmera At Wellen Park
Pennington Place
Plamore Sub
Plantation The
Preserve/west Vlgs Ph 2
Preservewest Vlgs Ph 1
Preservewest Vlgs Ph 2
Quail Lake
Rapalo
Renaissance/west Village Ph 2
Renaissance/west Vlgs Ph 1
Renaissance/west Vlgs Ph 2b &
Saint George
Sarasota National Phase 2
Sarasota National Ph 13-b
Sarasota National Ph 1b
Sarasota National Ph 5
Sarasota National Ph 9-a
Sarasota National Phase 2
Sarasota Ranch Estates
Solstice At Wellen Park
Solstice Ph 1
Solstice Ph One
Solstice Ph One Rep
Solstice Phase Two
South Venice
South Venice 28 Un 17
South Venice Un 20
South Venice Unit 43
Southvenice
Southwood
Southwood Sec D
Stratford Glenn St Andrews Par
Sunstone At Wellen Park
Sunstone Lakeside At Wellen Pa
Sunstone Village F5 Ph 1a 1b
Tarpon Point
Terrace Vlsst Andrews Pkplan
Terraces Villas St Andrews Par
The Lakes Of Jacaranda
The Reserve
Tortuga
Venetia Ph 1-b
Venetia Ph 1a
Venetia Ph 1b
Venetia Ph 2
Venetia Ph 3
Venetia Ph 4
Venice Country Club Estates Re
Venice East 3rd Add
Venice East 4th Add
Venice East 5th Add
Venice East Sec 01 Rep
Venice East Sec 1 1st Add
Venice East Sec 1 2nd Add
Venice Gardens
Venice Groves
Venice Groves Rep
Ventura Village
Villas Ii/saint Andrews Pk/pla
Villas Iisaint Andrews Pkpla
Villas Of Somerset
Wellen Park
Wellen Park Golf Country Club
Wellen Park Golf & Country Clu
Westminster Glen St Andrews E
Wexford On The Green Ph 1
Willow Spgs
Woodmere Lakes
Wysteria
Wysteria Wellen Park Village F
Wysteriawellen Park
Similar Properties
Contact Info
- The Real Estate Professional You Deserve
- Mobile: 904.248.9848
- phoenixwade@gmail.com
