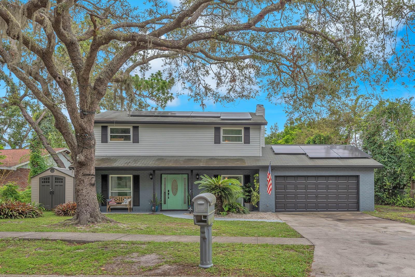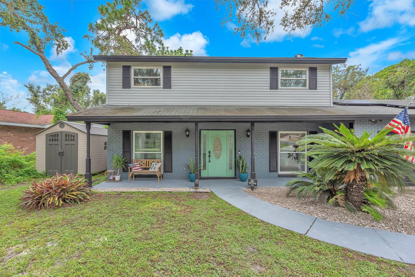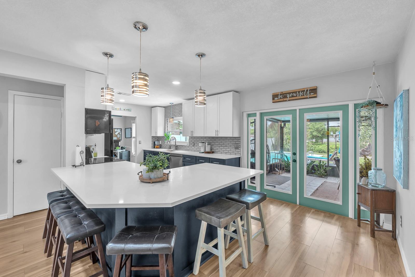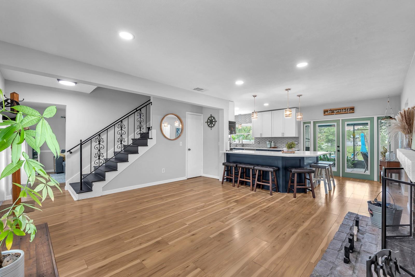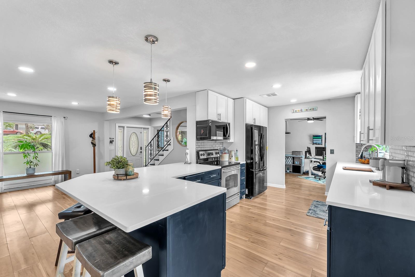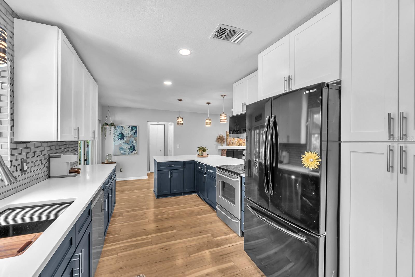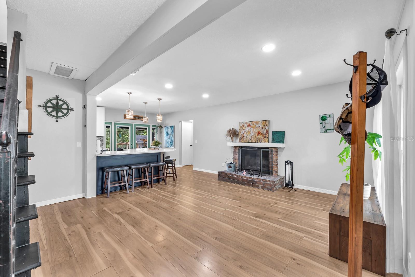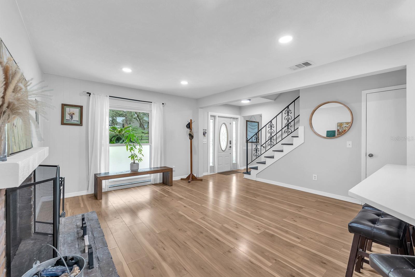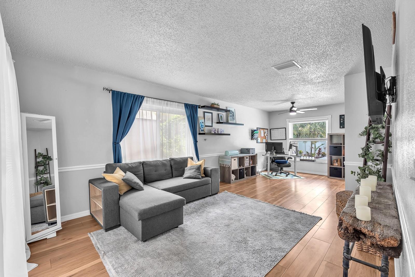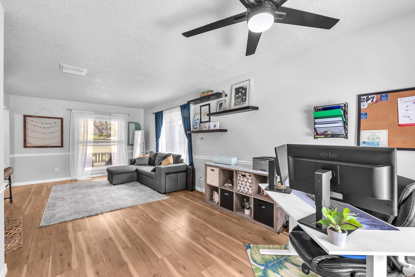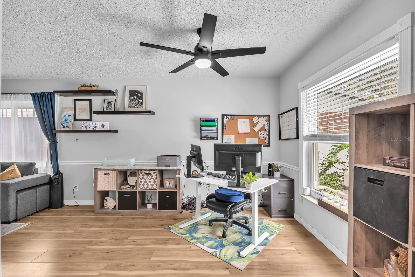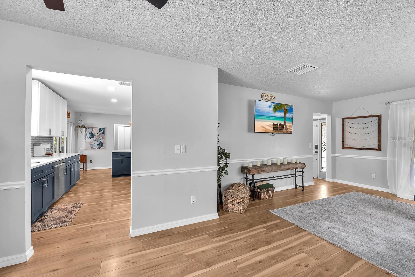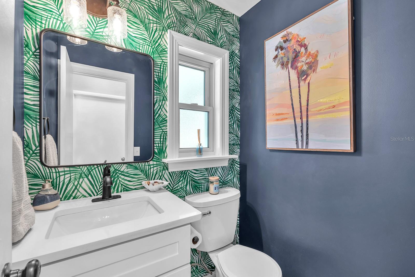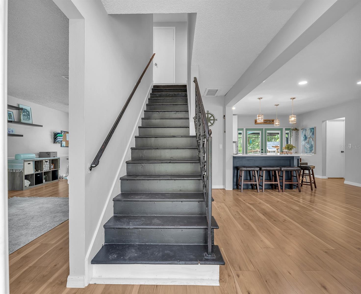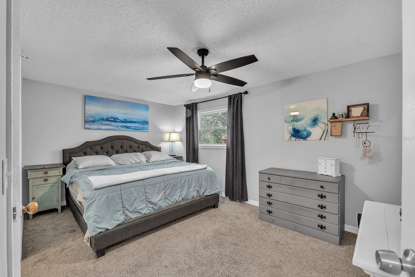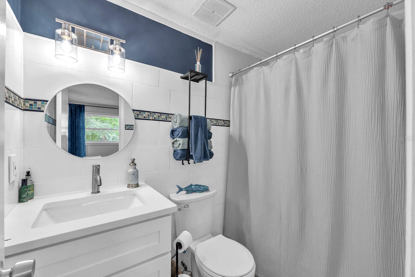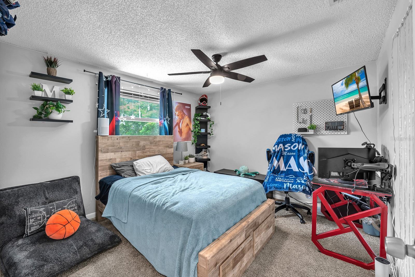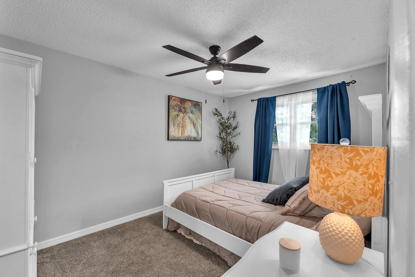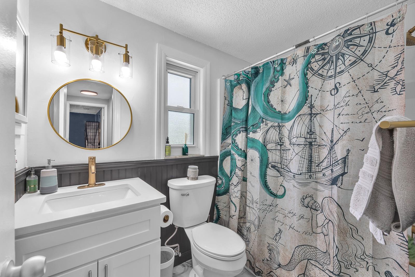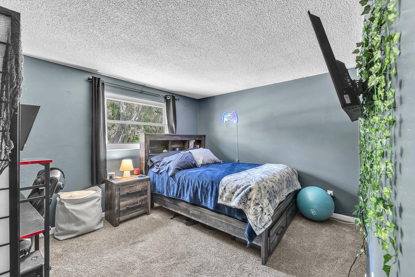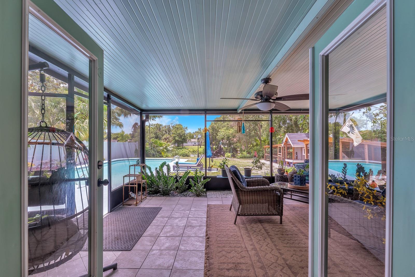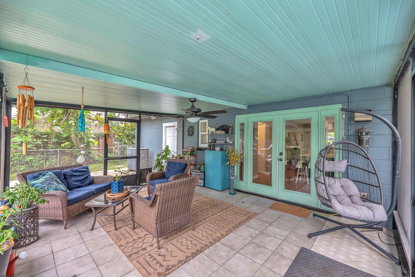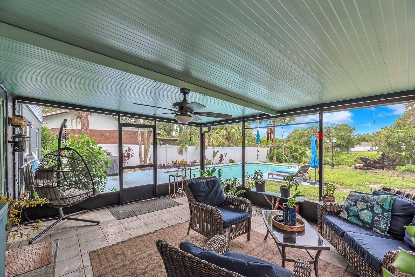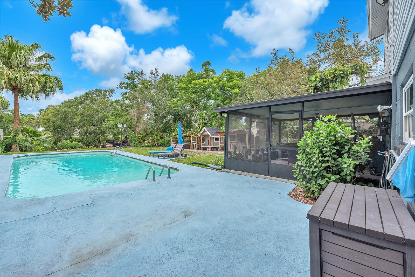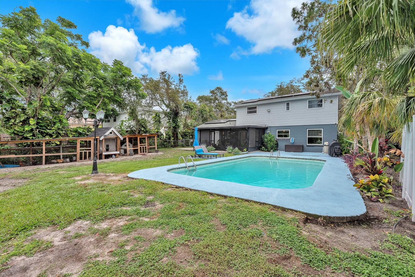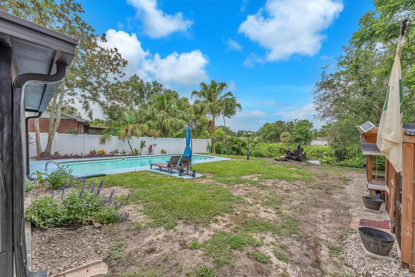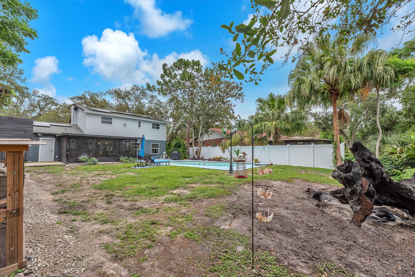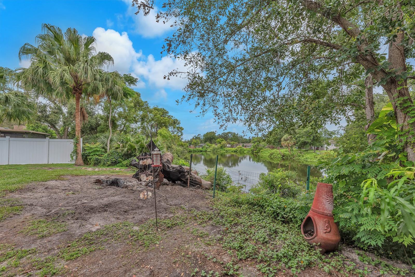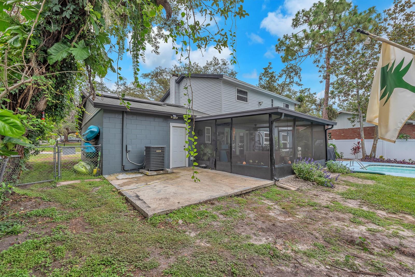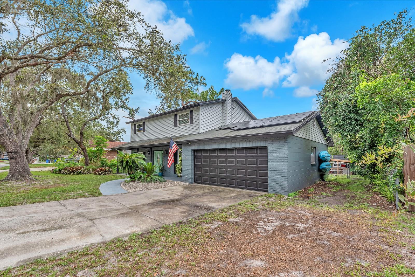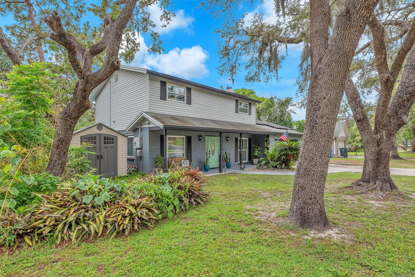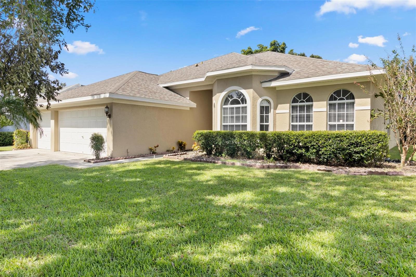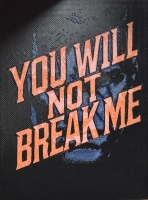PRICED AT ONLY: $450,000
Address: 3731 Southview Drive, BRANDON, FL 33511
Description
Spacious 4 Bedroom Pool Home with No CDD or HOA Ideal for Florida Living!
Welcome to this charming two story, 4 bedroom, 2.5 bath home that offers comfort, style, and functionality in a highly desirable location. With all living areas thoughtfully located on the first floor and all bedrooms upstairs, this layout is perfect for everyday living and entertaining.
The first floor features durable and stylish wood look laminate and tile flooring, while plush carpeting upstairs adds a cozy touch to the bedrooms. Enjoy multiple living spaces with a large Living/Dining Room combo on one side of the home and a spacious Family Room with a wood burning fireplace on the other. Both flow seamlessly into the updated kitchen, which boasts new cabinetry, upgraded appliances, generous counter space, and tranquil views of the backyard and pool.
Upstairs, you'll find four generously sized bedrooms, including a spacious primary suite with an en suite bath featuring a tub/shower combo and private water closet. The additional three bedrooms share a well appointed full bath.
Step outside to your own backyard oasis! Enjoy year round Florida living with a large screened lanai, a huge backyard with serene water views, and a sparkling pool perfect for entertaining or relaxing. Theres even a custom built, hand crafted bird coop for your feathered friends!
Additional features include a two car garage with a gym workout system, solar panels for energy efficiency, and a downstairs half bath for guests.
Best of all NO CDD or HOA fees! Bring your boat or RV and enjoy the freedom of extra space without the extra costs.
Located just 1/2 a mile from the Alafia River boat ramp, this property offers easy access for launching your kayak, canoe, boat, or other watercraft. Enjoy fishing, wildlife sightingsincluding manatees and turtlesand the natural beauty of an old Florida waterway. The neighborhood is also conveniently close to shopping, dining, the YMCA, hospitals, and major highways, providing quick access to Tampa, Orlando, Lakeland, and Sarasota.
Property Location and Similar Properties
Payment Calculator
- Principal & Interest -
- Property Tax $
- Home Insurance $
- HOA Fees $
- Monthly -
For a Fast & FREE Mortgage Pre-Approval Apply Now
Apply Now
 Apply Now
Apply Now- MLS#: TB8402931 ( Residential )
- Street Address: 3731 Southview Drive
- Viewed: 23
- Price: $450,000
- Price sqft: $161
- Waterfront: Yes
- Wateraccess: Yes
- Waterfront Type: Pond
- Year Built: 1974
- Bldg sqft: 2787
- Bedrooms: 4
- Total Baths: 3
- Full Baths: 2
- 1/2 Baths: 1
- Garage / Parking Spaces: 2
- Days On Market: 18
- Additional Information
- Geolocation: 27.8864 / -82.2903
- County: HILLSBOROUGH
- City: BRANDON
- Zipcode: 33511
- Subdivision: Four Winds Estates
- Elementary School: Kingswood HB
- Middle School: Rodgers HB
- High School: Bloomingdale HB
- Provided by: EATON REALTY
- Contact: Leah Johnson
- 813-672-8022

- DMCA Notice
Features
Building and Construction
- Covered Spaces: 0.00
- Exterior Features: Lighting, Sidewalk
- Flooring: Carpet, Ceramic Tile, Laminate
- Living Area: 1763.00
- Other Structures: Other
- Roof: Shingle
School Information
- High School: Bloomingdale-HB
- Middle School: Rodgers-HB
- School Elementary: Kingswood-HB
Garage and Parking
- Garage Spaces: 2.00
- Open Parking Spaces: 0.00
Eco-Communities
- Pool Features: In Ground
- Water Source: Public
Utilities
- Carport Spaces: 0.00
- Cooling: Central Air
- Heating: Central, Solar
- Pets Allowed: Yes
- Sewer: Public Sewer
- Utilities: BB/HS Internet Available, Cable Available, Electricity Available, Public, Sewer Connected, Water Connected
Finance and Tax Information
- Home Owners Association Fee: 0.00
- Insurance Expense: 0.00
- Net Operating Income: 0.00
- Other Expense: 0.00
- Tax Year: 2024
Other Features
- Appliances: Dishwasher, Microwave, Range, Refrigerator
- Country: US
- Interior Features: Ceiling Fans(s), Eat-in Kitchen, Kitchen/Family Room Combo, Living Room/Dining Room Combo, PrimaryBedroom Upstairs, Solid Surface Counters, Split Bedroom, Thermostat
- Legal Description: FOUR WINDS ESTATES UNIT NO 3 LOT 7 BLOCK 5
- Levels: Two
- Area Major: 33511 - Brandon
- Occupant Type: Owner
- Parcel Number: U-10-30-20-2OF-000005-00007.0
- View: Trees/Woods, Water
- Views: 23
- Zoning Code: RSC-4
Nearby Subdivisions
216 Heather Lakes
2mt Southwood Hills
9vb Brandon Pointe Phase 3 Pa
Alafia Estates
Alafia Preserve
Barrington Oaks
Barrington Oaks East
Bloomingdale
Bloomingdale Sec C
Bloomingdale Sec D
Bloomingdale Sec H
Bloomingdale Sec H Unit
Bloomingdale Sec I
Bloomingdale Village Ph 2
Bloomingdale Village Ph I Sub
Brandon Lake Park
Brandon Lake Park Sub
Brandon Pointe
Brandon Pointe Ph 3 Prcl
Brandon Pointe Phase 4 Parcel
Brandon Pointe Prcl 114
Brandon Preserve
Brandon Spanish Oaks Subdivisi
Brandon Terrace Park
Brandon Tradewinds
Brentwood Hills Tr C
Brentwood Hills Trct F Un 1
Brooker Rdg
Brooker Reserve
Brookwood Sub
Bryan Manor South
Burlington Woods
Camelot Woods
Cedar Grove
Colonial Oaks
Dogwood Hills
Dogwood Hills Unit 3
Echo Acres Subdivision
Four Winds Estates
Four Winds Estates Unit Six
Heather Lakes
Heather Lakes Unit Xiv A
Heather Lakes Unit Xxxv
Hickory Creek
Hickory Hammock
Hickory Ridge
Hidden Forest
Hidden Lakes
High Point Estates First Add
Highland Ridge
Holiday Hills
Holiday Hills Unit 4
Indian Hills
La Collina Ph 1b
La Collina Phs 2a & 2b
Marphil Manor
Oak Landing
Oak Mont
Oakmont Park
Oakmount Park
Peppermill Ii At Providence La
Peppermill Iii At Providence L
Plantation Estates
Providence Lakes
Providence Lakes Prcl M
Providence Lakes Prcl Mf Pha
Providence Lakes Prcl N Phas
Replat Of Bellefonte
River Rapids Sub
Riverwoods Hammock
Shoals
South Ridge Ph 1 Ph
South Ridge Ph 1 & Ph
South Ridge Ph 3
Southwood Hills
Sterling Ranch
Sterling Ranch Unit 14
Sterling Ranch Unit 5
Sterling Ranch Unit 6
Sterling Ranch Unts 7 8 9
Sterling Ranch Unts 7 8 & 9
Stonewood Sub
Unplatted
Van Sant Sub
Vineyards
Watermill At Providence Lakes
Westwood Sub 1st Add
Similar Properties
Contact Info
- The Real Estate Professional You Deserve
- Mobile: 904.248.9848
- phoenixwade@gmail.com
