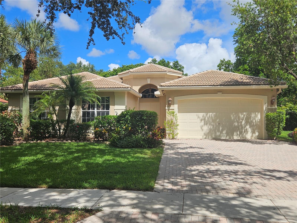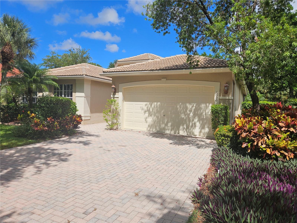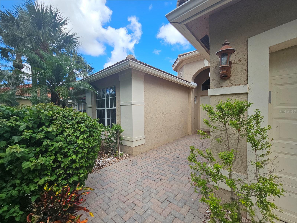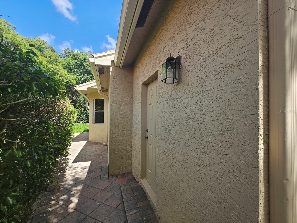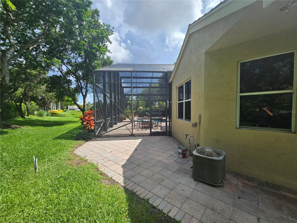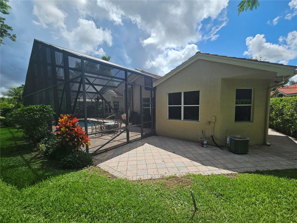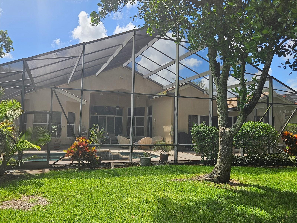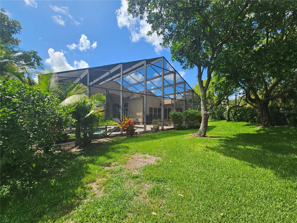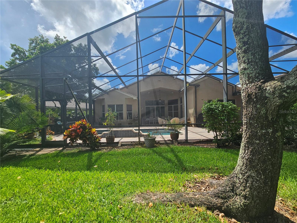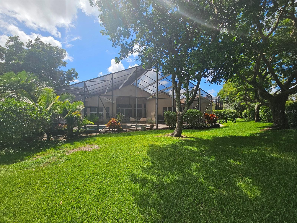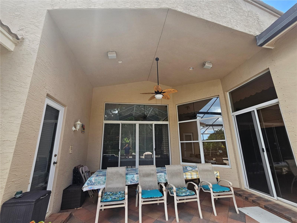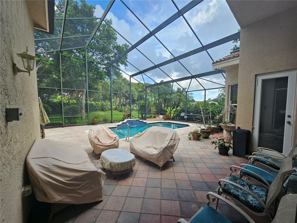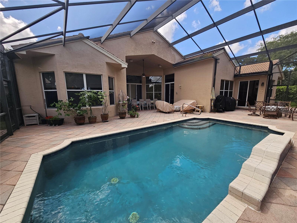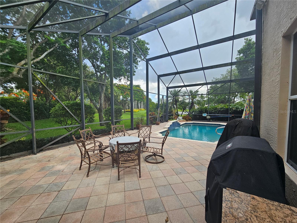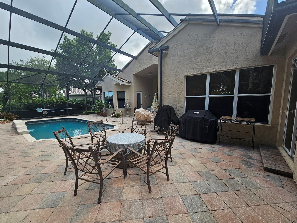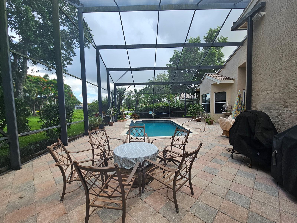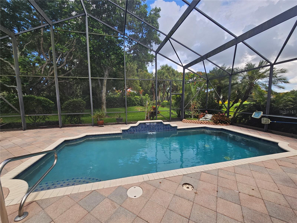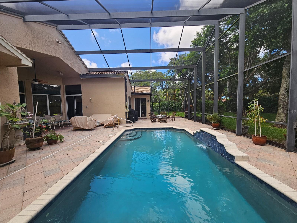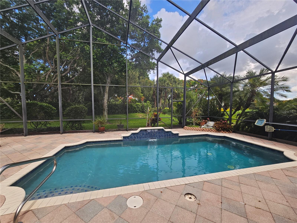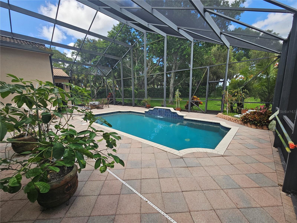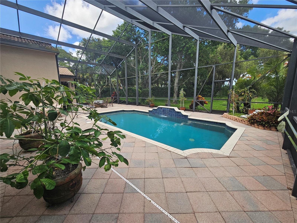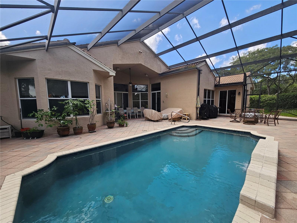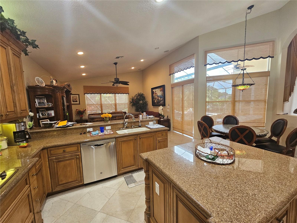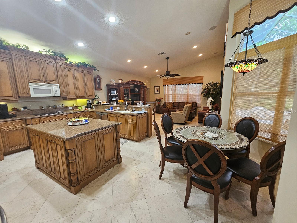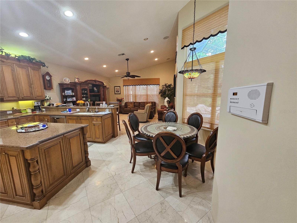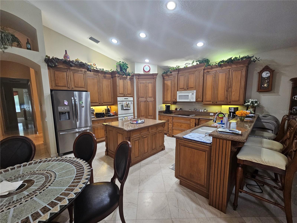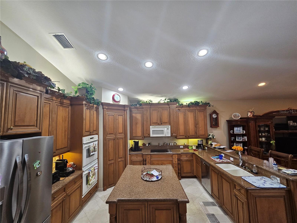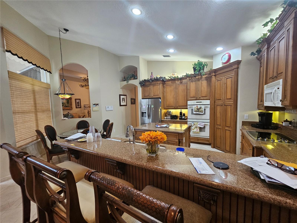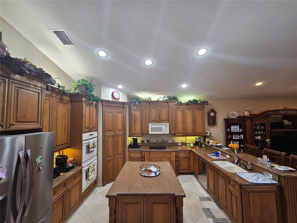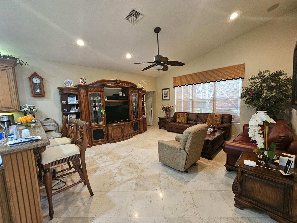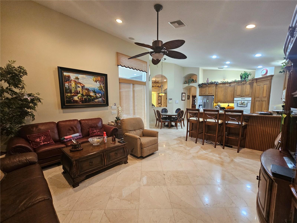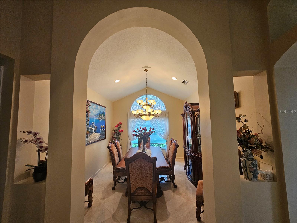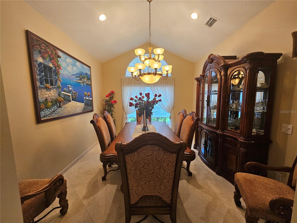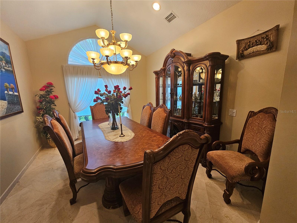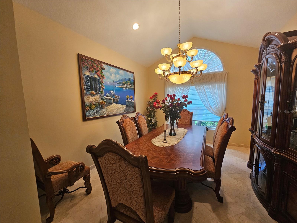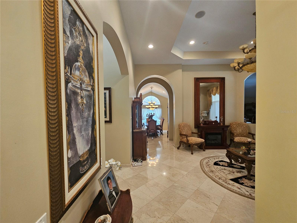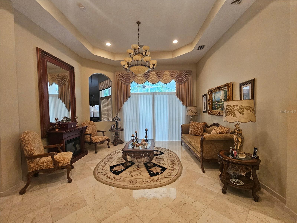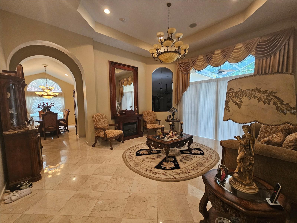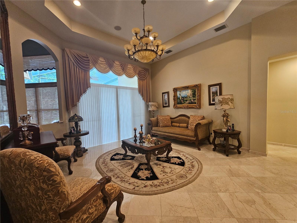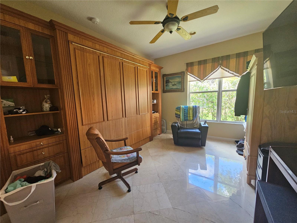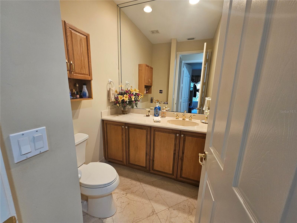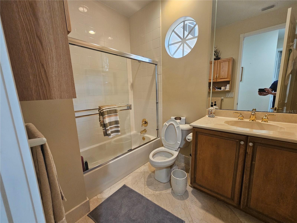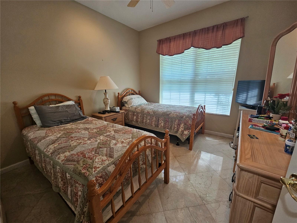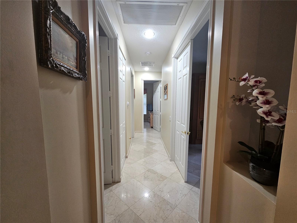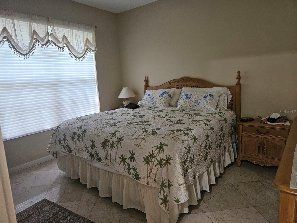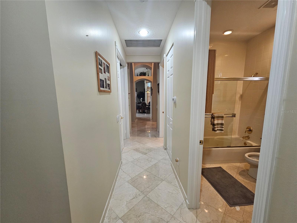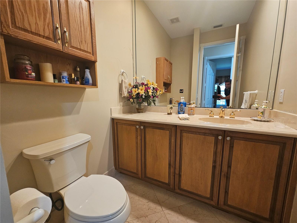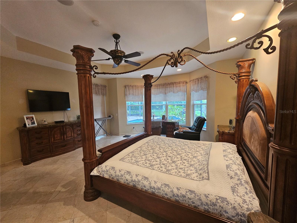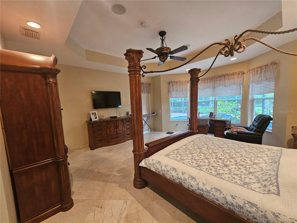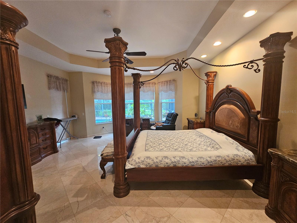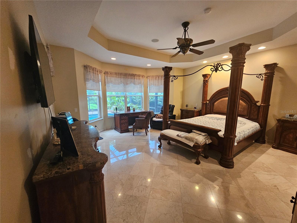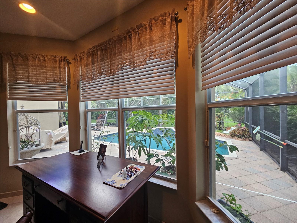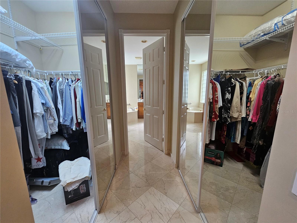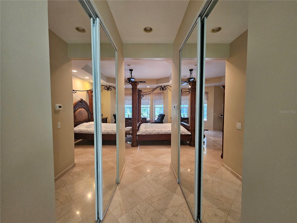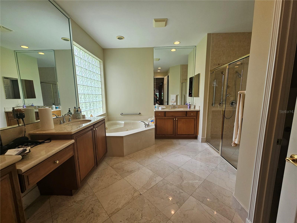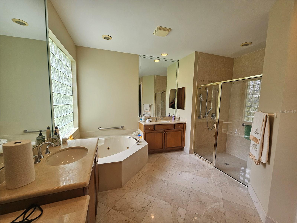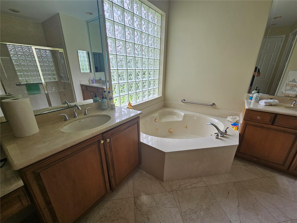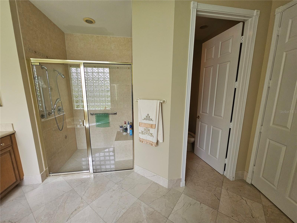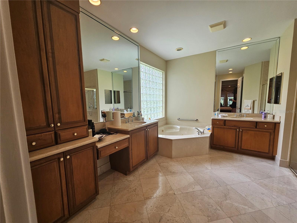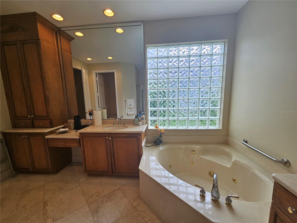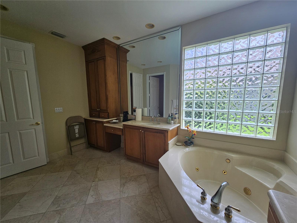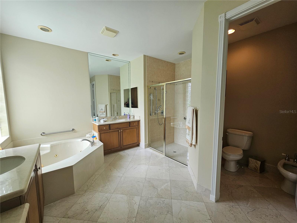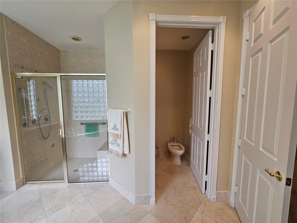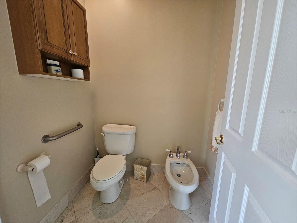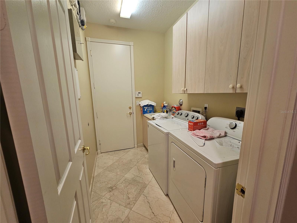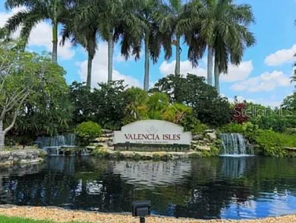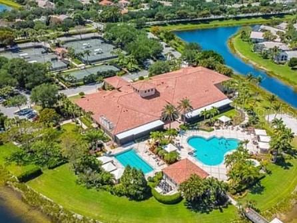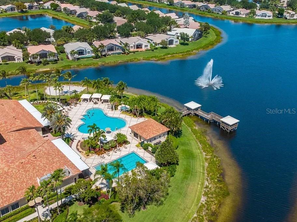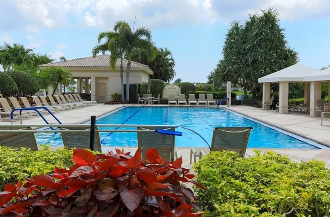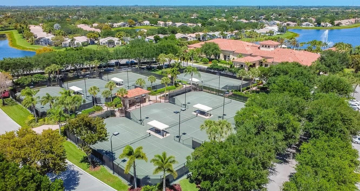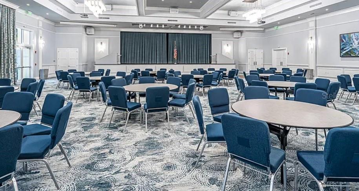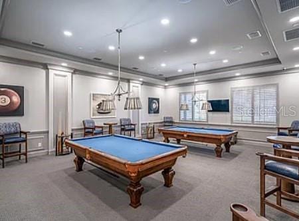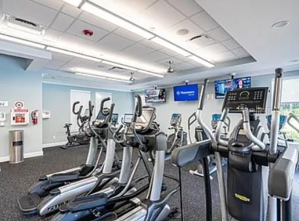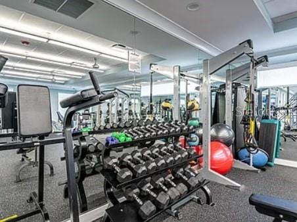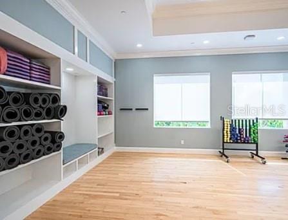PRICED AT ONLY: $1,047,000
Address: 6900 Molakai Circle, BOYNTON BEACH, FL 33437
Description
Welcome to the elegant and expansive Extended Madrid home, an exquisite residence designed to cater to modern living with its thoughtful layout and luxurious features. This beautiful home is perfect for families seeking space, comfort, and style.
The home boasts five bedrooms, ensuring ample space for family members or guests. Notably, it includes two large primary suites, equipped with his and her walk in closets. These suites provide a private retreat, offering both convenience and luxury.
There are four bathrooms in total, designed with high end fixtures and finishes to provide a spa like experience. Each bathroom is crafted for comfort and functionality, catering to the needs of a busy household.
At the heart of the home lies an over sized, open concept eat in kitchen and family room. The kitchen is a chef's dream, featuring: 42'' wood cabinets that offer abundant storage. Granite countertops for a sleek and durable workspace. A center island perfect for meal preparation and casual dining. Additionally, the kitchen is illuminated by LED recessed lighting, creating a warm and inviting atmosphere. Sliding doors lead out to the oversized lanai covered pool area, seamlessly blending indoor and outdoor living spaces.
The home includes a separate formal dining room and living room area, ideal for entertaining guests or enjoying family gatherings. These spaces are designed to offer elegance and comfort, making them perfect for any occasion.
Other notable features of the home include: A laundry room equipped for convenience and functionality. Custom flooring throughout the entire house, adding a touch of personal style.
A spacious 2 car garage provides ample space for vehicles and storage options.
This Extended Madrid is not just a house; it's a lifestyle choice offering unparalleled comfort and luxury in every corner. Whether you're hosting a formal dinner or enjoying a quiet evening by the pool, this home is designed to meet your every need.
Property Location and Similar Properties
Payment Calculator
- Principal & Interest -
- Property Tax $
- Home Insurance $
- HOA Fees $
- Monthly -
For a Fast & FREE Mortgage Pre-Approval Apply Now
Apply Now
 Apply Now
Apply Now- MLS#: TB8403731 ( Residential )
- Street Address: 6900 Molakai Circle
- Viewed: 131
- Price: $1,047,000
- Price sqft: $320
- Waterfront: No
- Year Built: 2004
- Bldg sqft: 3268
- Bedrooms: 5
- Total Baths: 4
- Full Baths: 4
- Garage / Parking Spaces: 2
- Days On Market: 154
- Additional Information
- Geolocation: 26.5098 / -80.1525
- County: PALM BEACH
- City: BOYNTON BEACH
- Zipcode: 33437
- Subdivision: Valencia Isles 01
- Provided by: DEAL HOUSE REALTY LLC
- Contact: Peter Ingrasselino
- 417-291-0063

- DMCA Notice
Features
Building and Construction
- Covered Spaces: 0.00
- Exterior Features: Sliding Doors
- Flooring: Granite
- Living Area: 3268.00
- Roof: Tile
Garage and Parking
- Garage Spaces: 2.00
- Open Parking Spaces: 0.00
Eco-Communities
- Pool Features: Gunite
- Water Source: Public
Utilities
- Carport Spaces: 0.00
- Cooling: Central Air
- Heating: Central
- Pets Allowed: Yes
- Sewer: Public Sewer
- Utilities: Cable Connected, Electricity Connected, Other, Public
Finance and Tax Information
- Home Owners Association Fee: 846.00
- Insurance Expense: 0.00
- Net Operating Income: 0.00
- Other Expense: 0.00
- Tax Year: 2024
Other Features
- Appliances: Built-In Oven, Convection Oven, Cooktop, Dishwasher, Disposal, Exhaust Fan, Freezer, Ice Maker
- Association Name: Valencia Isles 1
- Country: US
- Furnished: Negotiable
- Interior Features: Cathedral Ceiling(s), Ceiling Fans(s), Eat-in Kitchen, High Ceilings, Kitchen/Family Room Combo, Primary Bedroom Main Floor, Solid Surface Counters, Solid Wood Cabinets, Split Bedroom, Stone Counters, Thermostat, Vaulted Ceiling(s), Walk-In Closet(s), Window Treatments
- Legal Description: VALENCIA ISLES PL 1 LT 328
- Levels: One
- Area Major: 33437 - Boynton Beach
- Occupant Type: Vacant
- Parcel Number: 00-42-45-33-13-000-3280
- Views: 131
- Zoning Code: PUD
Nearby Subdivisions
Alpha At Indian Spring
Applegate/ Indian Spring
Avalon Estates
Banyan Springs
Boynton Gardens
Boynton Waters
Briarridge 01
Briarridge 02
Briarridge 1
Briarridge 2
Bristol Lakes - Aberdeen
Brookside At Indian Spring
Canyon Isles
Cascade Lakes
Cascade Lakes Lester Pud 3
Cascade Lakes Lester Pud 5
Cascades
Cascades Lalique
Cascades; Waterford Section
Club At Indian Lakes
Coral Lakes 04
Coral Lakes Iii
Coronado Estates
Enclave At Westchester
Estates Of Boynton Waters
Estates Of Boynton Waters West
Evian At Indian Springs
Forest Grove
Forest Grove Patio Homes
Golf Colony
Greater Boynton Place 03
Greater Boynton Place 2
Greater Boynton Place 3
Greenspointe / Indian Spring
Greenspointe Condo
Greystone
Grove Isle
Hampton Fairway-indian Spring
Hampton Fairways 01
Hampton Fairways 03
Hampton Fairways 2
Hampton Fairways 3
Hampton Fairways 3 At Indian S
Indian Hills 02
Indian Hills 1
Indian Hills 2
Indian Spg 01
Indian Spring
Indian Spring - Villas Of Gree
Indian Spring -village At The
Indian Spring 1
Indian Spring 7
Indian Spring Tr H
Indian Spring Westgate
Indian Wells
Jog Est
Jog Estates
Jones Par C
Jones Par D
Jones Par D-3
Lakeridge Falls
Lakeridge Greens
Lakeridge Greens At Piper
Lakeridge Greens At Pipers Gle
Lakeridge, Sawgrass Lakes Home
Laurelwood
Lester Pud 03
Lester Pud 2
Lester Pud 3
Lester Pud 4
Madison Lakes
Majestic Isles
Majestic Isles 1
Majestic Isles 2
Mini Assemblage Pud 6
Mini Assemblage Pud 7
Mini Assemblage Pud Pl 1
Mizner Falls
Not Applicable
Palm Chase Lakes
Palm Isle
Palm Isles
Palm Isles I, Ii And Iii Condo
Palm Isles I,ii,iii
Palm Isles Iii
Palm Isles West
Pipers Glen A-2a
Pipers Glen A-3
Pipers Glen A2a
Pipers Glen Pods F And H
Rolling Green
Rossmoor Lakes
Royal Lakes
San Marco
Sawgrass Lakes Homes
Strathmore Estates
Strathmore Estates At Boynton
Sun Valley 02
Sun Valley 2
Sun Valley East Condo
Sun Valley Pud 1
The Club At Indian Lakes
The Club At Rossmoor Lakes
The Estates Of Boynton Waters
The Grove
The Grove,indian Hills
The Grove/ Indian Hills
The Mews Indian Spring
Tivoli Lakes
Tivoli Lakes Pud
Tivoli Reserve
Tuscany Bay
Valencia Isles
Valencia Isles 01
Valencia Isles 1
Valencia Isles 2
Valencia Isles 3
Valencia Lakes
Valencia Lakes 02
Valencia Lakes 1
Valencia Lakes 2
Valencia Lakes 3
Valencia Pointe
Valencia Pointe 1
Valencia Pointe 2
Valencia Pointe 3
Villas Of Green Glen Iii
Villas Of Monterey
Villas Of Monterey At Indian S
Contact Info
- The Real Estate Professional You Deserve
- Mobile: 904.248.9848
- phoenixwade@gmail.com
