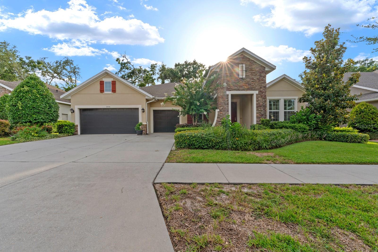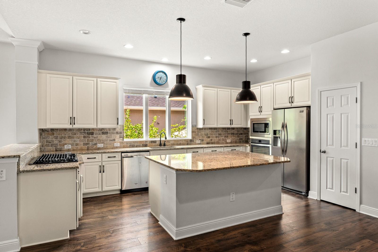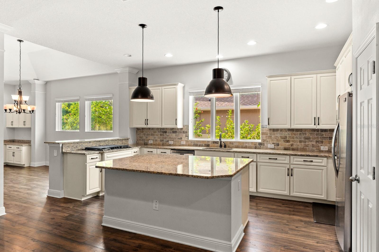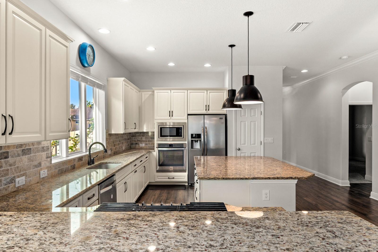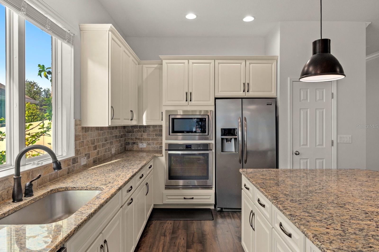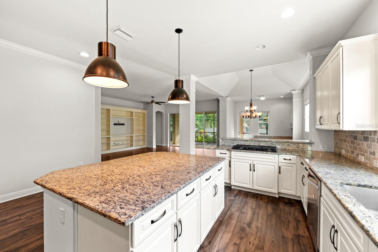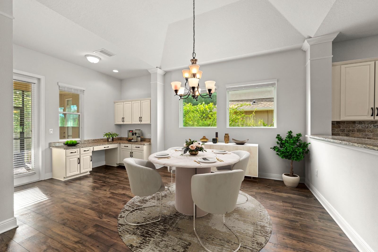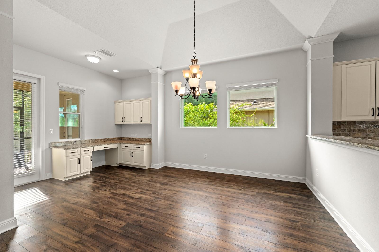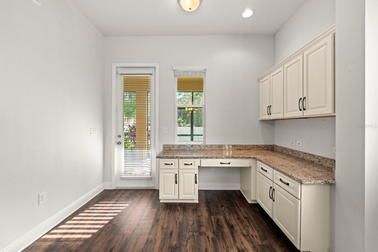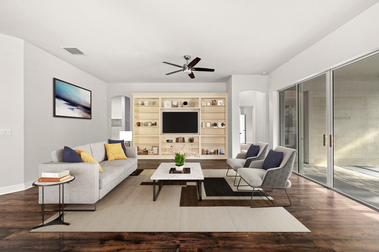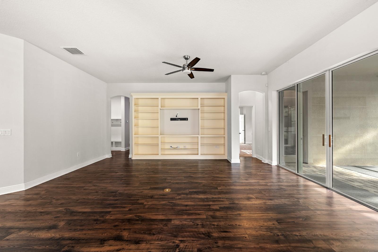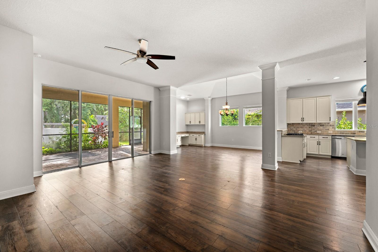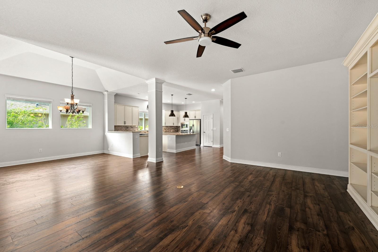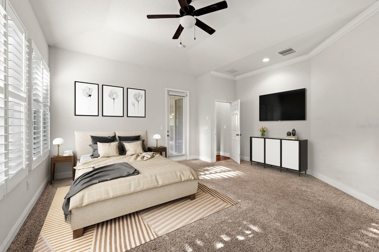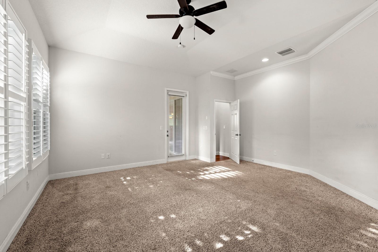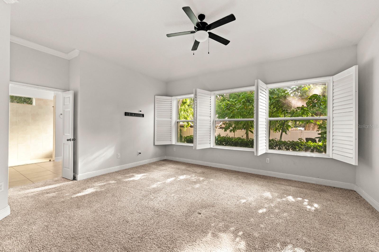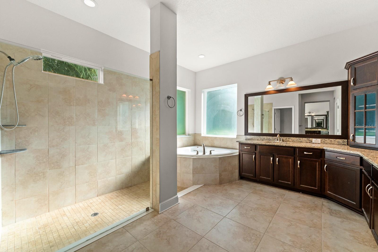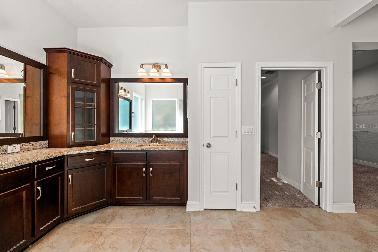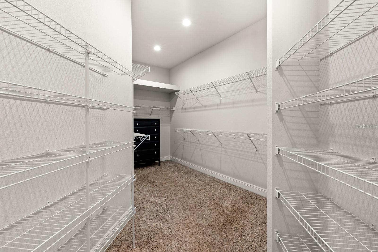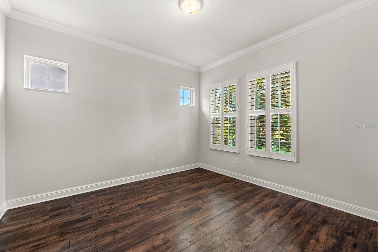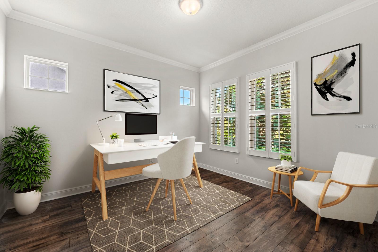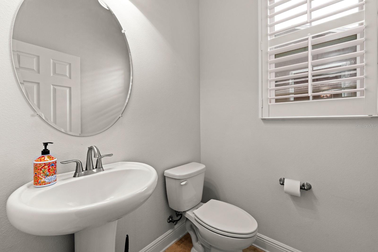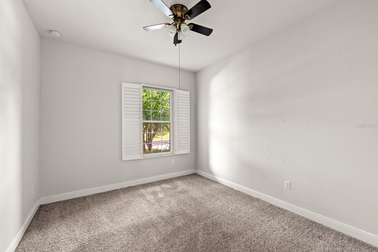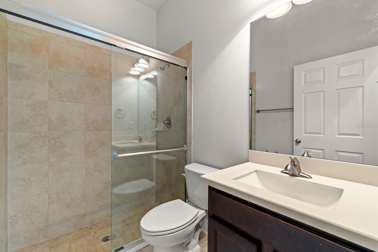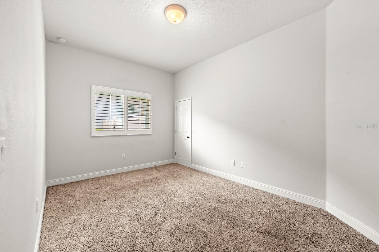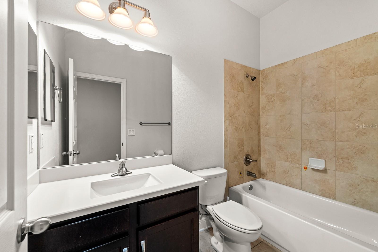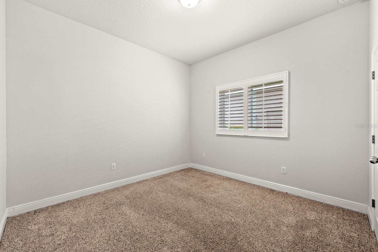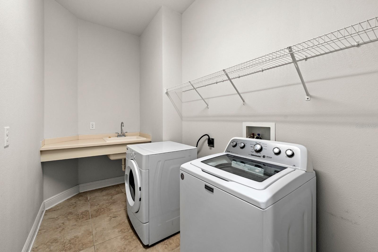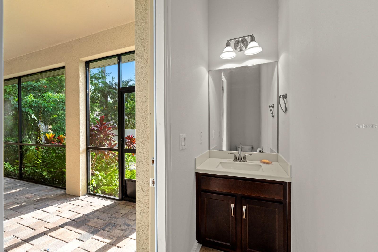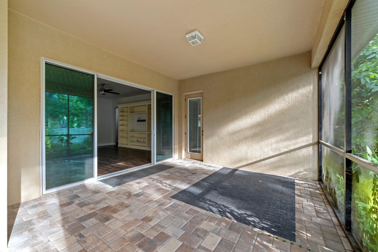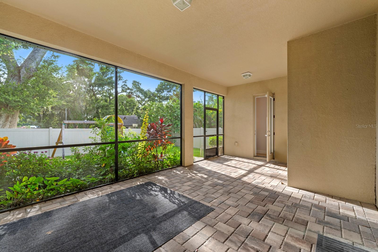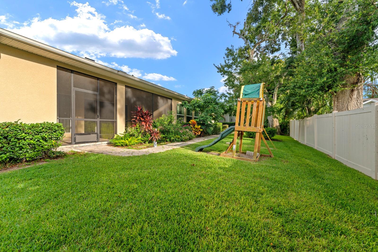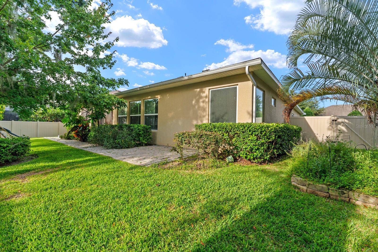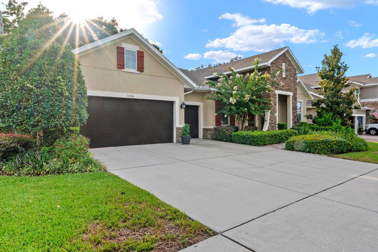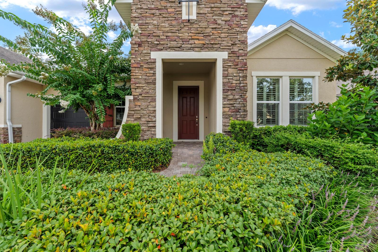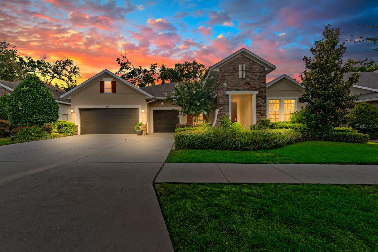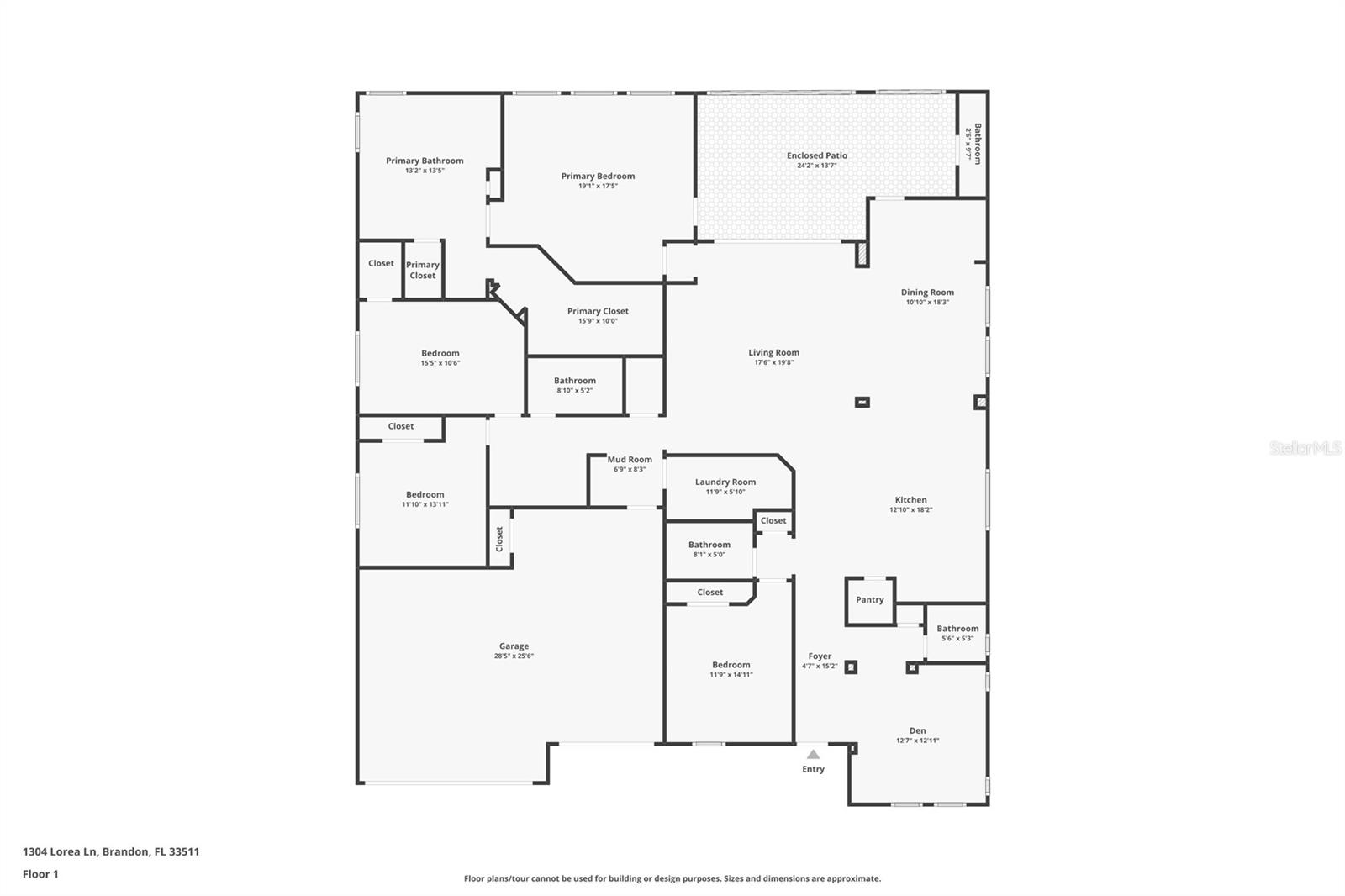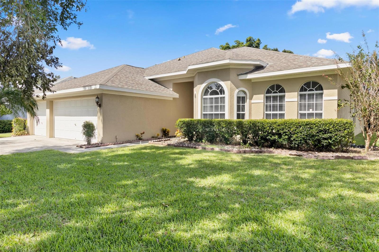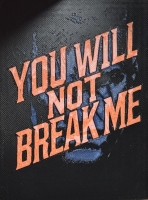PRICED AT ONLY: $599,999
Address: 1304 Lorea Lane, BRANDON, FL 33511
Description
Welcome to your happily ever after right here in the heart of the Brandon/Valrico area! This 4 bedroom, 3 full bath, 2 half bath home is packed with charm, thoughtful upgrades, and the kind of flexible living space todays families need.
Lets start in the chef inspired kitchen, where a gas cooktop, huge center island, and a sink with a view make meal prep feel more like a retreat. Bonus: you can sip your morning coffee while watching hummingbirds and squirrels put on a free show from the kitchen window.
Need a home office, formal dining room, or a quiet reading nook? The flex room up front is ready to match your lifestyle. Between bedrooms 2 and 3, youll find a smart nook spaceperfect for homework, crafting, or a cozy play area.
The main living area is light filled and functional, featuring a built in desk (WFH has never looked so good), a custom entertainment center, and plenty of windows to bring the sunshine in. Hosting? Head out back to your spacious covered lanai, complete with its own half bathso guests stay comfy without trekking through your house.
The primary suite is a true retreat with dual vanities, a luxuriously large walk in shower, soaker tub, and a closet big enough to get lost in (not that were speaking from experience).
Located in a quaint gated community close to top rated schools, shopping, dining, and commuter routes, this home has everything Brandon/Valrico buyers are searching forand then some.
Schedule your tour todaythis one checks all the boxes (and then makes a few new ones you didnt even know you needed).
Property Location and Similar Properties
Payment Calculator
- Principal & Interest -
- Property Tax $
- Home Insurance $
- HOA Fees $
- Monthly -
For a Fast & FREE Mortgage Pre-Approval Apply Now
Apply Now
 Apply Now
Apply Now- MLS#: TB8406251 ( Residential )
- Street Address: 1304 Lorea Lane
- Viewed: 5
- Price: $599,999
- Price sqft: $209
- Waterfront: No
- Year Built: 2017
- Bldg sqft: 2876
- Bedrooms: 4
- Total Baths: 5
- Full Baths: 3
- 1/2 Baths: 2
- Garage / Parking Spaces: 3
- Days On Market: 7
- Additional Information
- Geolocation: 27.9107 / -82.265
- County: HILLSBOROUGH
- City: BRANDON
- Zipcode: 33511
- Subdivision: Brooker Reserve
- Provided by: KELLER WILLIAMS SUBURBAN TAMPA
- Contact: Kilene Schelle
- 813-684-9500

- DMCA Notice
Features
Building and Construction
- Covered Spaces: 0.00
- Exterior Features: Sidewalk, Sliding Doors
- Flooring: Carpet, Ceramic Tile, Luxury Vinyl
- Living Area: 2876.00
- Roof: Shingle
Garage and Parking
- Garage Spaces: 3.00
- Open Parking Spaces: 0.00
Eco-Communities
- Water Source: Public
Utilities
- Carport Spaces: 0.00
- Cooling: Central Air
- Heating: Central
- Pets Allowed: Yes
- Sewer: Public Sewer
- Utilities: Public
Finance and Tax Information
- Home Owners Association Fee: 415.00
- Insurance Expense: 0.00
- Net Operating Income: 0.00
- Other Expense: 0.00
- Tax Year: 2024
Other Features
- Appliances: Cooktop, Dishwasher, Disposal, Microwave
- Association Name: Merit Management
- Association Phone: 813-381-5435
- Country: US
- Interior Features: Built-in Features, Ceiling Fans(s), Eat-in Kitchen, High Ceilings, Kitchen/Family Room Combo, Open Floorplan, Primary Bedroom Main Floor, Split Bedroom, Walk-In Closet(s)
- Legal Description: BROOKER RESERVE LOT 10
- Levels: One
- Area Major: 33511 - Brandon
- Occupant Type: Owner
- Parcel Number: U-36-29-20-9VN-000000-00010.0
- Possession: Close Of Escrow
- Zoning Code: PD
Nearby Subdivisions
216 Heather Lakes
2mt Southwood Hills
9vb Brandon Pointe Phase 3 Pa
Alafia Estates
Alafia Preserve
Barrington Oaks
Barrington Oaks East
Bloomingdale
Bloomingdale Sec C
Bloomingdale Sec D
Bloomingdale Sec H
Bloomingdale Sec H Unit
Bloomingdale Sec I
Bloomingdale Village Ph 2
Bloomingdale Village Ph I Sub
Brandon Lake Park
Brandon Lake Park Sub
Brandon Pointe
Brandon Pointe Ph 3 Prcl
Brandon Pointe Phase 4 Parcel
Brandon Pointe Prcl 114
Brandon Preserve
Brandon Spanish Oaks Subdivisi
Brandon Terrace Park
Brandon Tradewinds
Brentwood Hills Tr C
Brentwood Hills Trct F Un 1
Brooker Rdg
Brooker Reserve
Brookwood Sub
Bryan Manor South
Burlington Woods
Camelot Woods
Cedar Grove
Colonial Oaks
Dogwood Hills
Dogwood Hills Unit 3
Echo Acres Subdivision
Four Winds Estates
Four Winds Estates Unit Six
Heather Lakes
Heather Lakes Unit Xiv A
Heather Lakes Unit Xxxv
Hickory Creek
Hickory Hammock
Hickory Ridge
Hidden Forest
Hidden Lakes
High Point Estates First Add
Highland Ridge
Holiday Hills
Holiday Hills Unit 4
Indian Hills
La Collina Ph 1b
La Collina Phs 2a & 2b
Marphil Manor
Oak Landing
Oak Mont
Oakmont Park
Oakmount Park
Peppermill Ii At Providence La
Peppermill Iii At Providence L
Plantation Estates
Providence Lakes
Providence Lakes Prcl M
Providence Lakes Prcl Mf Pha
Providence Lakes Prcl N Phas
Replat Of Bellefonte
River Rapids Sub
Riverwoods Hammock
Shoals
South Ridge Ph 1 Ph
South Ridge Ph 1 & Ph
South Ridge Ph 3
Southwood Hills
Sterling Ranch
Sterling Ranch Unit 14
Sterling Ranch Unit 5
Sterling Ranch Unit 6
Sterling Ranch Unts 7 8 9
Sterling Ranch Unts 7 8 & 9
Stonewood Sub
Unplatted
Van Sant Sub
Vineyards
Watermill At Providence Lakes
Westwood Sub 1st Add
Similar Properties
Contact Info
- The Real Estate Professional You Deserve
- Mobile: 904.248.9848
- phoenixwade@gmail.com
