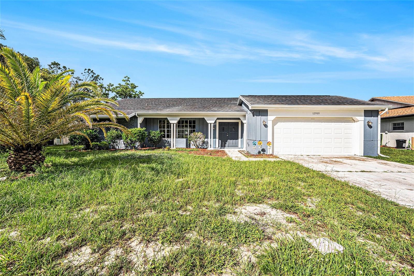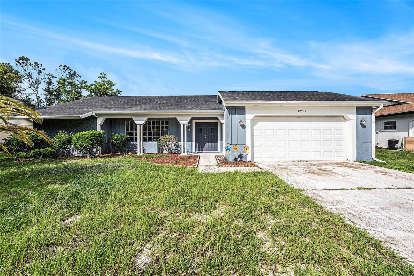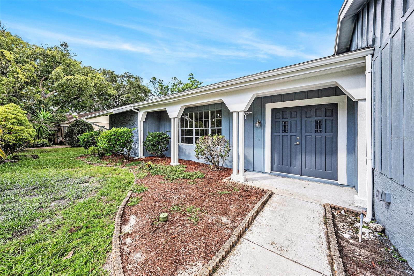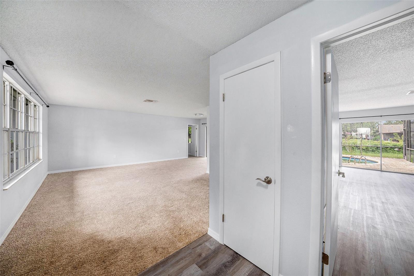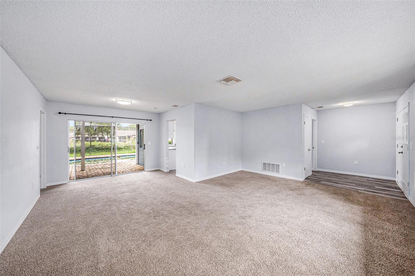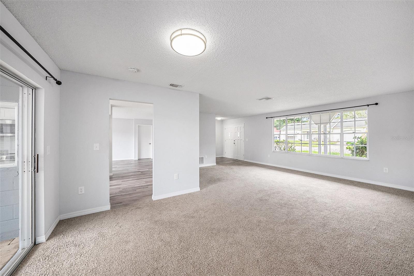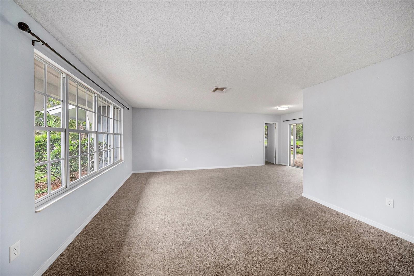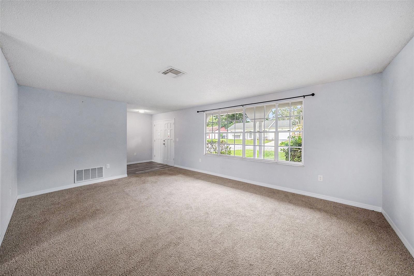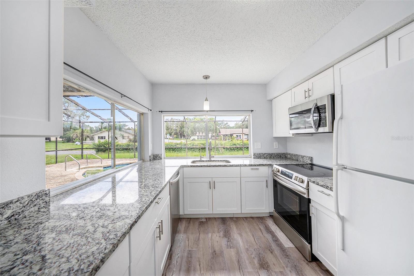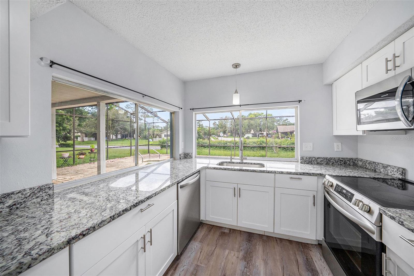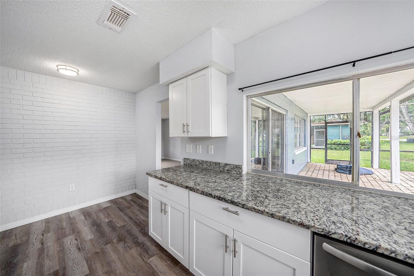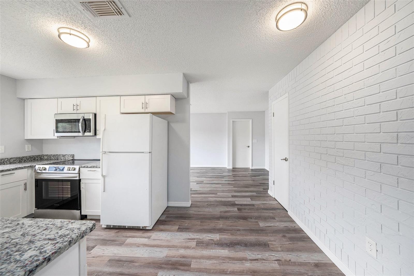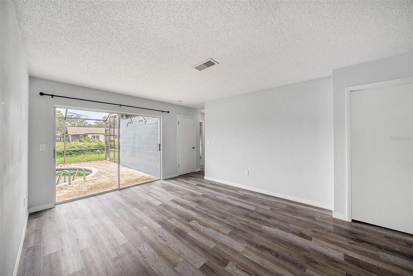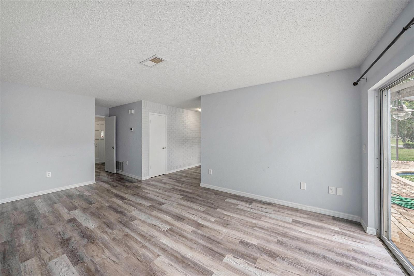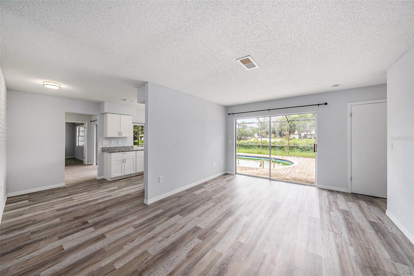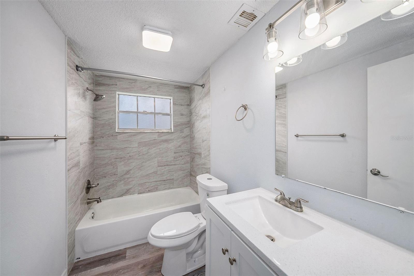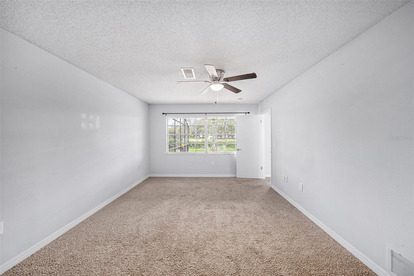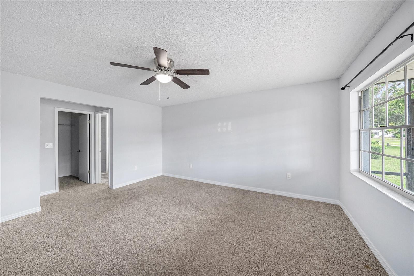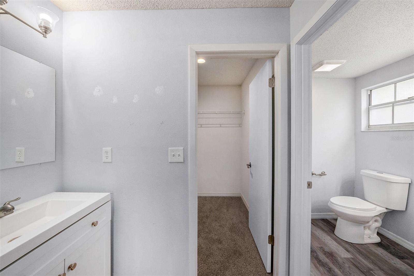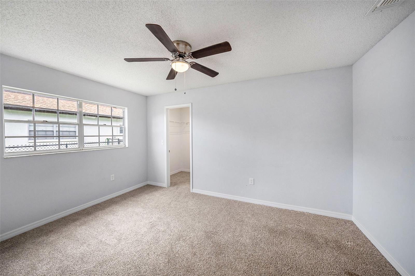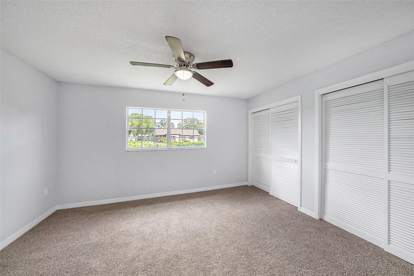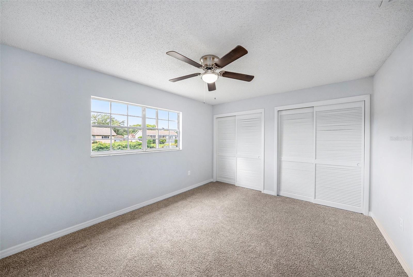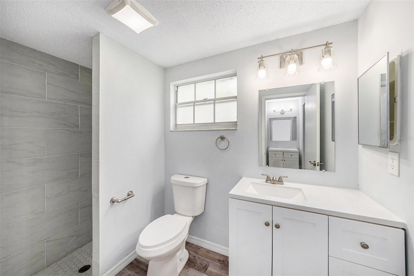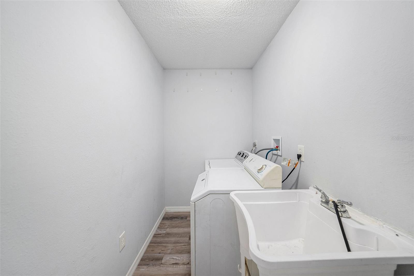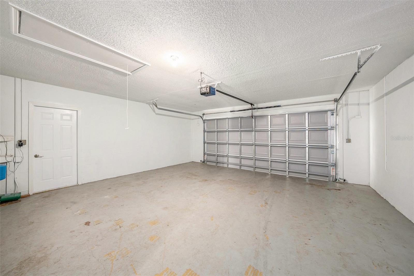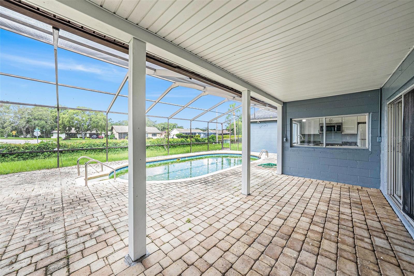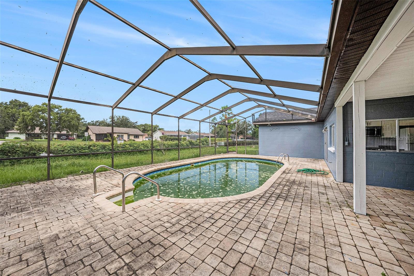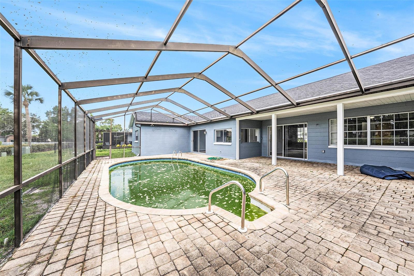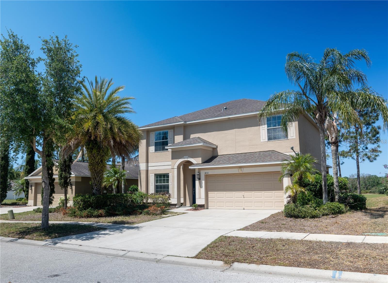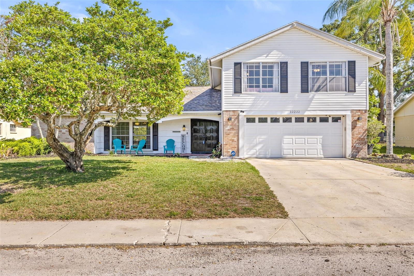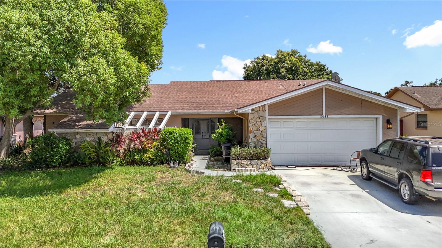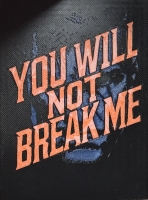PRICED AT ONLY: $300,000
Address: 12909 Spicebox Way, HUDSON, FL 34667
Description
Welcome to your dream home. This beautifully updated 3 bedrooms, 2 bathrooms residence offers the perfect blend of comfort, functionality, and style. Inside, you'll find a large family room, an open concept living and dining area, and a welcoming entryway. The kitchen is seasoned with love and is perfect for entertaining your guests, featuring lots of cabinets and extended counter space. The kitchen is the heart of the home. The kitchen features granite countertops, updated cabinets, and a functional layout perfect for entertaining. The 2 way split floorplan is perfect for your extended family with owners retreat on one side of the home with 2 bedrooms and a full bathroom separated. This home is full of endless possibilities. The primary suite includes a walk in closet and a stunning floor to ceiling tiled walk in shower. Time spent on the lanai is time well spent. Relax and enjoy as there will be a lot of sipping, grilling and chilling with an amazing, screened lanai overlooking the peaceful backyard oasis ideal for morning coffee or evening relaxation. Life is too short to fold fitted sheets but convenient in the large laundry room with plenty of storage. A brand new roof was installed in 2021, giving you added peace of mind. This move in ready home combines modern updates, ample space, and long term peace of mind with a new roof. This home offers a lifestyle youll love coming home to. Dont miss your chance to live in one of the areas most desirable neighborhoods. Centrally located to all major roads with shopping, golfing, boating, hospital, dining, and entertainment just a short drive away, this is the perfect place to call home
Property Location and Similar Properties
Payment Calculator
- Principal & Interest -
- Property Tax $
- Home Insurance $
- HOA Fees $
- Monthly -
For a Fast & FREE Mortgage Pre-Approval Apply Now
Apply Now
 Apply Now
Apply NowReduced
- MLS#: TB8406730 ( Residential )
- Street Address: 12909 Spicebox Way
- Viewed: 88
- Price: $300,000
- Price sqft: $118
- Waterfront: No
- Year Built: 1979
- Bldg sqft: 2536
- Bedrooms: 3
- Total Baths: 2
- Full Baths: 2
- Garage / Parking Spaces: 2
- Days On Market: 72
- Additional Information
- Geolocation: 28.3453 / -82.6697
- County: PASCO
- City: HUDSON
- Zipcode: 34667
- Subdivision: Beacon Woods East
- Elementary School: Hudson Primary Academy (K 3)
- Middle School: Bayonet Point PO
- High School: Fivay
- Provided by: MARK SPAIN REAL ESTATE
- Contact: Natalie Bailey
- 855-299-7653

- DMCA Notice
Features
Building and Construction
- Covered Spaces: 0.00
- Exterior Features: Sidewalk
- Flooring: Carpet, Vinyl
- Living Area: 1736.00
- Roof: Shingle
School Information
- High School: Fivay High-PO
- Middle School: Bayonet Point Middle-PO
- School Elementary: Hudson Primary Academy (K-3)
Garage and Parking
- Garage Spaces: 2.00
- Open Parking Spaces: 0.00
Eco-Communities
- Pool Features: In Ground
- Water Source: Public
Utilities
- Carport Spaces: 0.00
- Cooling: Central Air
- Heating: Central
- Pets Allowed: Yes
- Sewer: Public Sewer
- Utilities: Cable Connected, Electricity Connected, Sewer Connected
Finance and Tax Information
- Home Owners Association Fee: 75.00
- Insurance Expense: 0.00
- Net Operating Income: 0.00
- Other Expense: 0.00
- Tax Year: 2024
Other Features
- Appliances: Cooktop, Dishwasher, Refrigerator
- Association Name: Beacon Woods East Homeowners Inc
- Association Phone: (727)863-5447
- Country: US
- Interior Features: Living Room/Dining Room Combo, Split Bedroom, Walk-In Closet(s)
- Legal Description: BEACON WOODS EAST SANDPIPER VLG PB 16 PGS 67-71 LOT 97
- Levels: One
- Area Major: 34667 - Hudson/Bayonet Point/Port Richey
- Occupant Type: Owner
- Parcel Number: 02-25-16-092.0-000.00-097.0
- Views: 88
- Zoning Code: 00R4
Nearby Subdivisions
Acreage
Arlington Woods Ph 1b
Autumn Oaks
Barrington Woods
Barrington Woods Ph 02
Barrington Woods Ph 06
Bayonet Point
Beacon Woods Bear Creek
Beacon Woods Cider Mill
Beacon Woods Coachwood Village
Beacon Woods East
Beacon Woods East Sandpiper
Beacon Woods East Villages
Beacon Woods East Vlgs 16 17
Beacon Woods Fairway Village
Beacon Woods Greenside Village
Beacon Woods Greenwood Village
Beacon Woods Village
Beacon Woods Village 07
Bella Terra
Berkley Village
Berkley Woods
Bolton Heights West
Briar Oaks Village 01
Briar Oaks Village 2
Briarwoods
Cape Cay
Clayton Village Ph 02
Country Club Estates
Driftwood Isles
Emerald Fields
Fairway Oaks
Glenwood Village Condo
Golf Club Village
Gulf Coast Acres
Gulf Coast Hwy Est 1st Add
Gulf Coast Retreats
Gulf Harbor
Gulf Shores
Gulf Side Acres
Gulf Side Estates
Gulfside Terrace
Heritage Pines Village 02 Rep
Heritage Pines Village 03
Heritage Pines Village 04
Heritage Pines Village 05
Heritage Pines Village 06
Heritage Pines Village 11 20d
Heritage Pines Village 12
Heritage Pines Village 14
Heritage Pines Village 14 Unit
Heritage Pines Village 15
Heritage Pines Village 17
Heritage Pines Village 19
Heritage Pines Village 19 Unit
Heritage Pines Village 20
Heritage Pines Village 21 25
Heritage Pines Village 22
Heritage Pines Village 24
Heritage Pines Village 28
Heritage Pines Village 29
Highland Estates
Highland Estates Sub
Highland Hills
Highlands
Highlands Ph 01
Highlands Unrec
Holiday Estates
Hudson
Hudson Beach Estates
Hudson Beach Estates 3
Hudson Beach Estates Un 3 Add
Iuka
Killarney Shores Gulf
Lakeside Woodlands
Leisure Beach
Marene Estates
Millwood Village
N/a
Not Applicable
Not In Hernando
Not On List
Oak Lakes Ranchettes
Pleasure Isles
Pleasure Isles 1st Add
Pleasure Isles 2nd Add
Ponderosa Park
Port Richey Land Co Sub
Pr Co Sub
Ravenswood Village
Reserve Also Assessed In 26241
Riviera Estates
Riviera Estates Rep
Rolling Oaks Estates
Sea Pine
Sea Pines
Sea Pines Sub
Sea Ranch
Sea Ranch On Gulf
Sea Ranch On The Gulf
Spring Hill
Summer Chase
Suncoast Terrace
Sunset Estates
Sunset Estates Rep
Sunset Island
Taylor Terrace
The Estates
Unrecorded
Vista Del Mar
Viva Villas
Viva Villas 1st Add
Waterway Shores
Windsor Mill
Similar Properties
Contact Info
- The Real Estate Professional You Deserve
- Mobile: 904.248.9848
- phoenixwade@gmail.com
