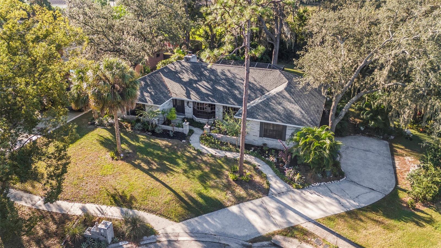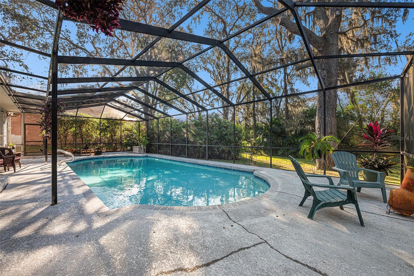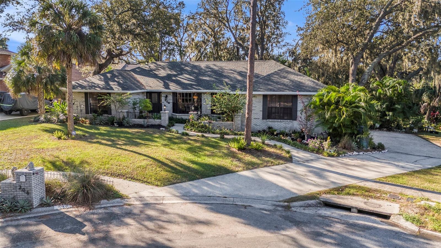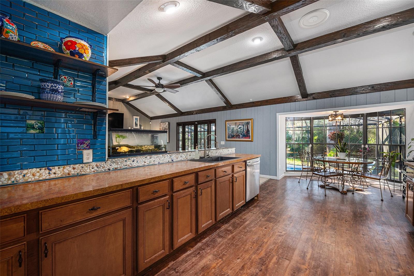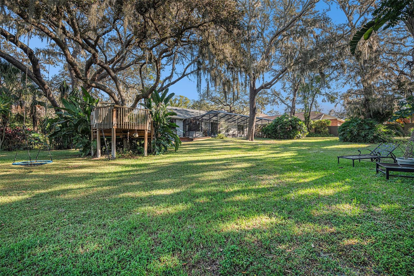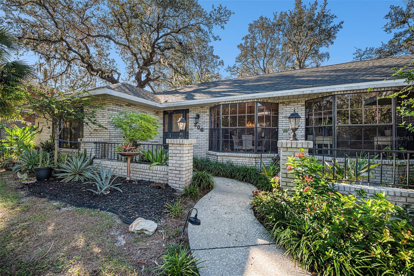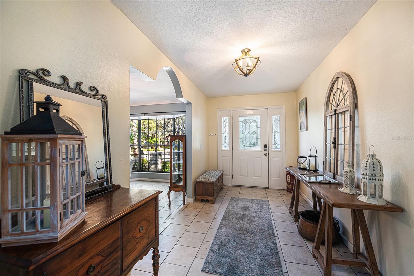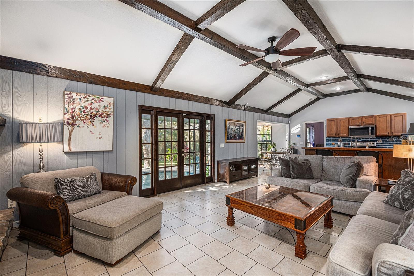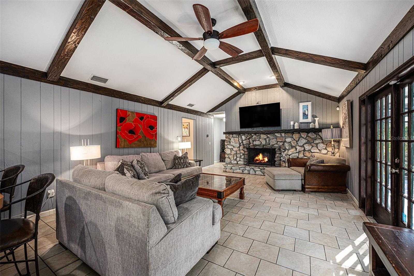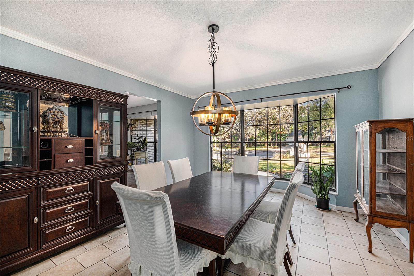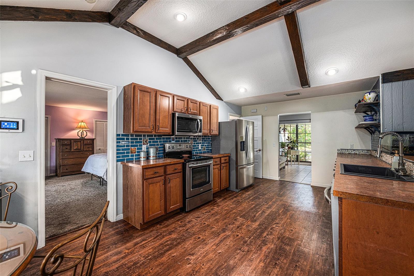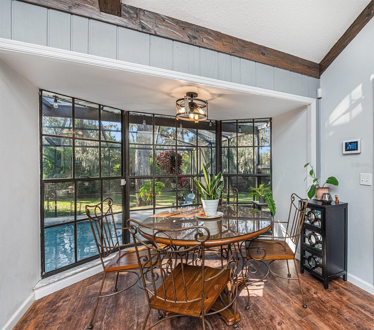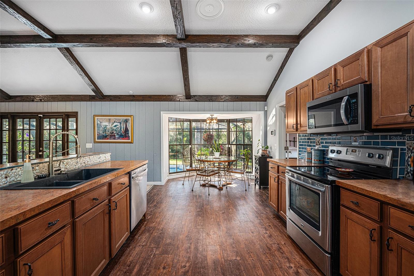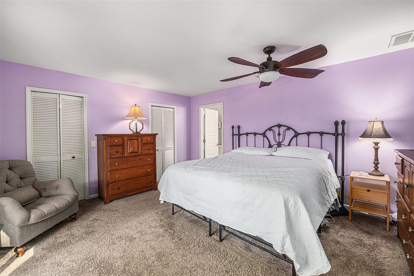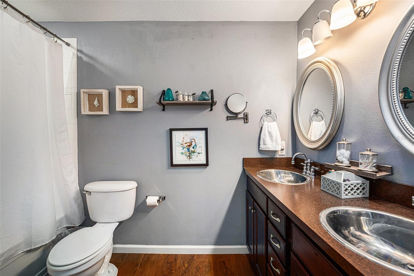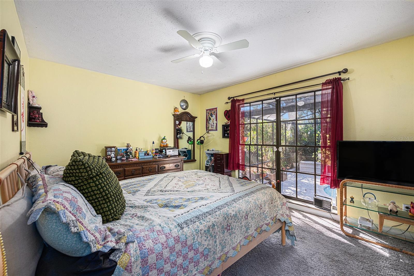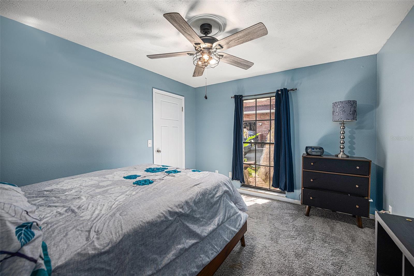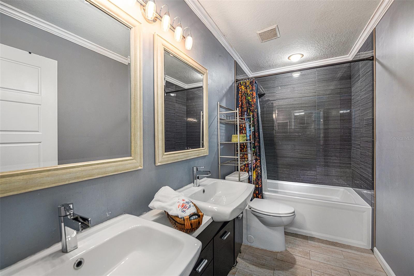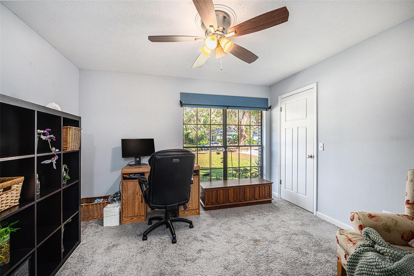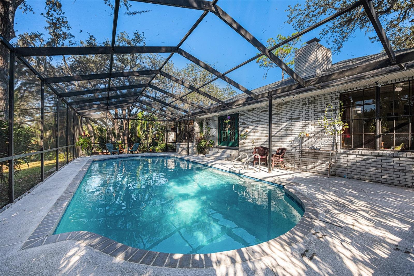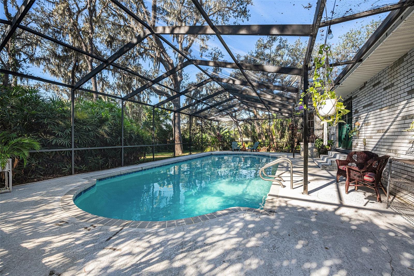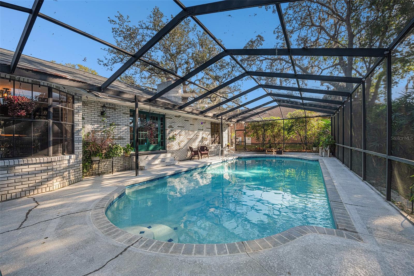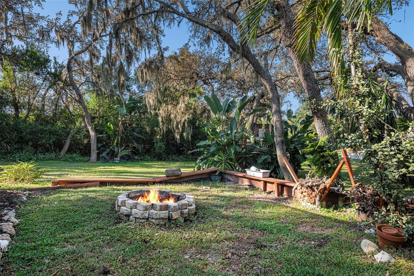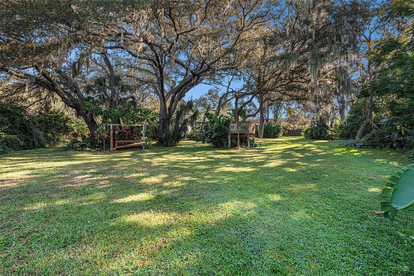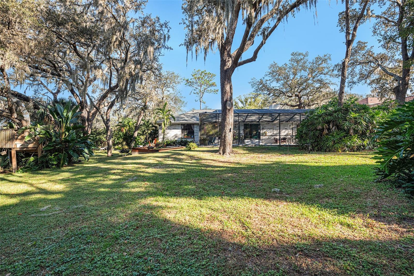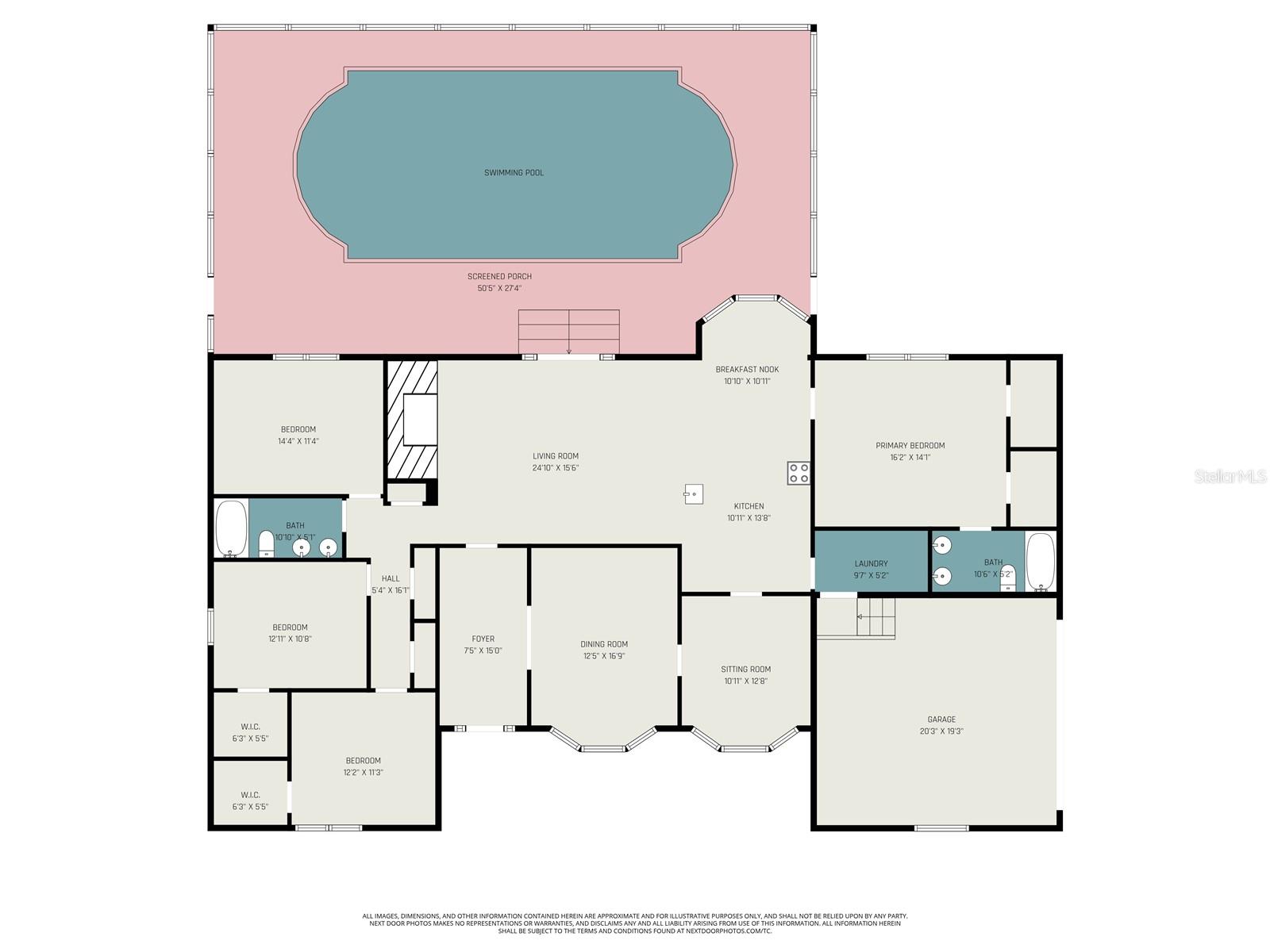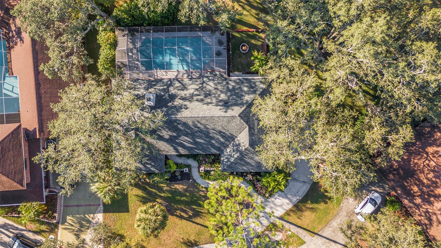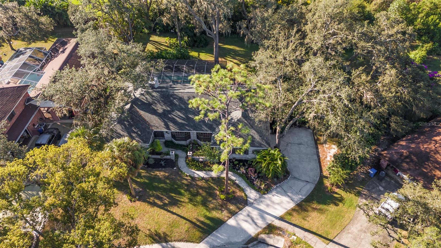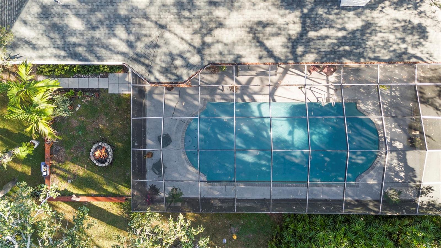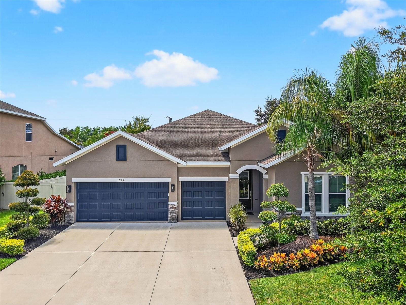PRICED AT ONLY: $549,900
Address: 206 Wild Oak Drive, BRANDON, FL 33511
Description
Your serene oasis awaits on over 1/2 acre, tucked away at the end of a peaceful cul de sac beneath a majestic tree canopy on one of the most desirable streets in Brandon! This beautifully maintained 4 bedroom, 2 bath pool home blends timeless character with modern comfort and offers a backyard retreat that feels like your own private park. Step inside and youll immediately feel the warmth and personality that make this home stand apart. Vaulted ceilings with striking wooden beams, a stone surround wood burning fireplace, and expansive bay windows overlooking lush greenery fill the living spaces with light and charm. The open floor plan flows effortlessly from the spacious living room to the dining and kitchen areas, perfect for entertaining or everyday comfort. The kitchen features rich wood cabinetry, vibrant tile accents, and a wide breakfast bar that opens to a sunny eat in nook with pool and garden views. The split bedroom layout offers privacy for the primary suite, which is separated from the secondary bedrooms. Enjoy peace of mind with recent updates including a NEW ROOF (September 2025), new water heater (2025), new dishwasher, resurfaced & retiled 27,000 gallon, 9 foot deep pool, and updated bathrooms. French doors lead to your screen enclosed pool and lanai, surrounded by mature tropical landscaping and the soothing sounds of nature. All of this with an oversized side load garage, 6 zone irrigation, and no HOA or CDD! Outside, the massive backyard offers endless possibilities from gatherings and pets at play to gardening or simply relaxing beneath the sprawling oak trees. Conveniently located near US 301, I 75, and the Selmon Expressway, this home combines a serene, tucked away setting with easy access to shopping, and dining. Located in the sought after Bloomingdale High School district, this home offers space, privacy, and pride of ownership in a neighborhood that feels like home the moment you arrive. Tampa International Airport is 35 mins away, and it is just over 1 hour from Disney, Universal, Sea World, and the beautiful, award winning bay area beaches. If youve been searching for a home that feels like Florida living at its best with space, privacy, and undeniable charm, this one could be it!
Property Location and Similar Properties
Payment Calculator
- Principal & Interest -
- Property Tax $
- Home Insurance $
- HOA Fees $
- Monthly -
For a Fast & FREE Mortgage Pre-Approval Apply Now
Apply Now
 Apply Now
Apply Now- MLS#: TB8428426 ( Residential )
- Street Address: 206 Wild Oak Drive
- Viewed: 1
- Price: $549,900
- Price sqft: $199
- Waterfront: No
- Year Built: 1977
- Bldg sqft: 2762
- Bedrooms: 4
- Total Baths: 2
- Full Baths: 2
- Garage / Parking Spaces: 2
- Days On Market: 24
- Additional Information
- Geolocation: 27.884 / -82.2892
- County: HILLSBOROUGH
- City: BRANDON
- Zipcode: 33511
- Subdivision: Glen Oaks South
- Elementary School: Kingswood HB
- Middle School: Rodgers HB
- High School: Bloomingdale HB
- Provided by: LPT REALTY, LLC
- Contact: Stacy Dillard
- 877-366-2213

- DMCA Notice
Features
Building and Construction
- Covered Spaces: 0.00
- Exterior Features: French Doors, Private Mailbox, Sidewalk
- Flooring: Carpet, Ceramic Tile, Laminate
- Living Area: 2300.00
- Other Structures: Other
- Roof: Shingle
Land Information
- Lot Features: Cul-De-Sac, Irregular Lot, Landscaped, Oversized Lot
School Information
- High School: Bloomingdale-HB
- Middle School: Rodgers-HB
- School Elementary: Kingswood-HB
Garage and Parking
- Garage Spaces: 2.00
- Open Parking Spaces: 0.00
- Parking Features: Driveway, Garage Door Opener, Garage Faces Side
Eco-Communities
- Pool Features: Child Safety Fence, Gunite, In Ground, Screen Enclosure
- Water Source: Public
Utilities
- Carport Spaces: 0.00
- Cooling: Central Air
- Heating: Central
- Pets Allowed: Yes
- Sewer: Public Sewer
- Utilities: BB/HS Internet Available, Cable Connected, Electricity Connected, Public
Finance and Tax Information
- Home Owners Association Fee: 0.00
- Insurance Expense: 0.00
- Net Operating Income: 0.00
- Other Expense: 0.00
- Tax Year: 2024
Other Features
- Appliances: Dishwasher, Disposal, Electric Water Heater, Microwave, Range, Refrigerator, Water Filtration System
- Country: US
- Furnished: Unfurnished
- Interior Features: Ceiling Fans(s), Eat-in Kitchen, Open Floorplan, Primary Bedroom Main Floor, Split Bedroom, Vaulted Ceiling(s)
- Legal Description: GLEN OAKS SOUTH LOT 11 BLOCK 2
- Levels: One
- Area Major: 33511 - Brandon
- Occupant Type: Owner
- Parcel Number: U-10-30-20-2OK-000002-00011.0
- Style: Ranch
- View: Garden, Pool
- Zoning Code: RSC-3
Nearby Subdivisions
216 Heather Lakes
9vb Brandon Pointe Phase 3 Pa
Alafia Estates
Alafia Estates Unit A
Alafia Preserve
Barrington Oaks
Barrington Oaks East
Bloomingdale
Bloomingdale Sec C
Bloomingdale Sec C Unit 1
Bloomingdale Sec E
Bloomingdale Sec F
Bloomingdale Sec H
Bloomingdale Section C
Bloomingdale Section I
Bloomingdale Trails
Bloomingdale Village Ph I Sub
Brandon Lake Park
Brandon Oaks Sub
Brandon Pointe Ph 3 Prcl
Brandon Pointe Phase 4 Parcel
Brandon Pointe Prcl 114
Brandon Tradewinds
Brandon Tradewinds Add
Brentwood Hills Tr C
Brentwood Hills Trct F Un 1
Brooker Rdg
Brooker Reserve
Brooker Ridge
Brookwood Sub
Burlington Heights
Cedar Grove
Colonial Oaks
Countryside Manor Sub
Four Winds Estates
Glen Oaks South
Heather Lakes
Heather Lakes Area
Heather Lakes Unit Ii
Heather Lakes Unit Xii
Hickory Creek
Hickory Creek 2nd Add
Hickory Hammock
Hickory Highlands
Hickory Lakes Ph 1
Hickory Ridge
Hidden Forest
Hidden Lakes
Hidden Reserve
Highland Ridge
Hillside
Montclair Meadow 3rd
Oak Mont
Peppermill At Providence Lakes
Peppermill Iii At Providence L
Providence Lakes
Providence Lakes Prcl Mf Pha
Providence Lakes Prcl N Phas
Providence Lakes Prcl P
River Rapids Sub
Riverwoods Hammock
South Ridge Ph 1 Ph
South Ridge Ph 3
Southwood Hills
Sterling Ranch
Sterling Ranch Unit 15
Sterling Ranch Unit 2
Stonewood Sub
Tanglewood
The Enclave At Oak Grove
Unplatted
Watermill At Providence Lakes
Westwood Sub
Similar Properties
Contact Info
- The Real Estate Professional You Deserve
- Mobile: 904.248.9848
- phoenixwade@gmail.com
