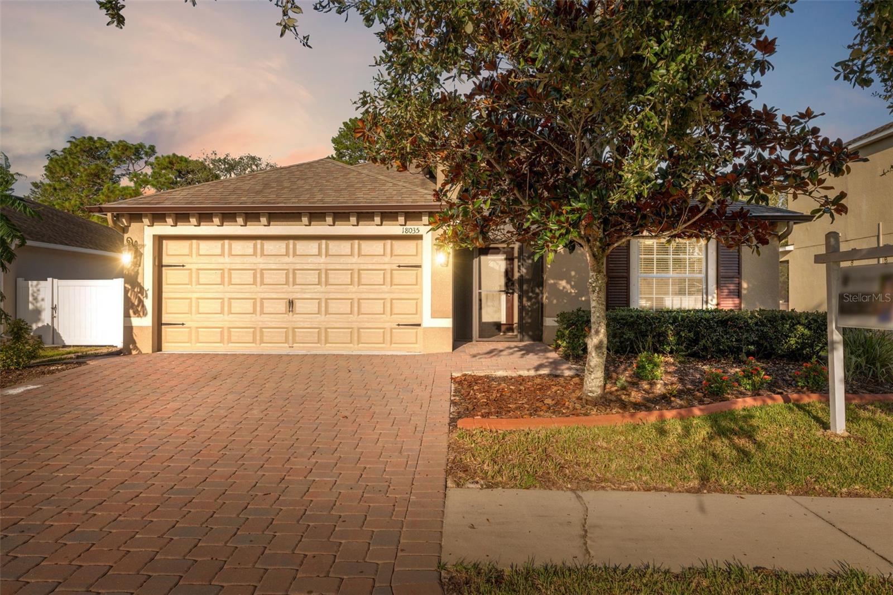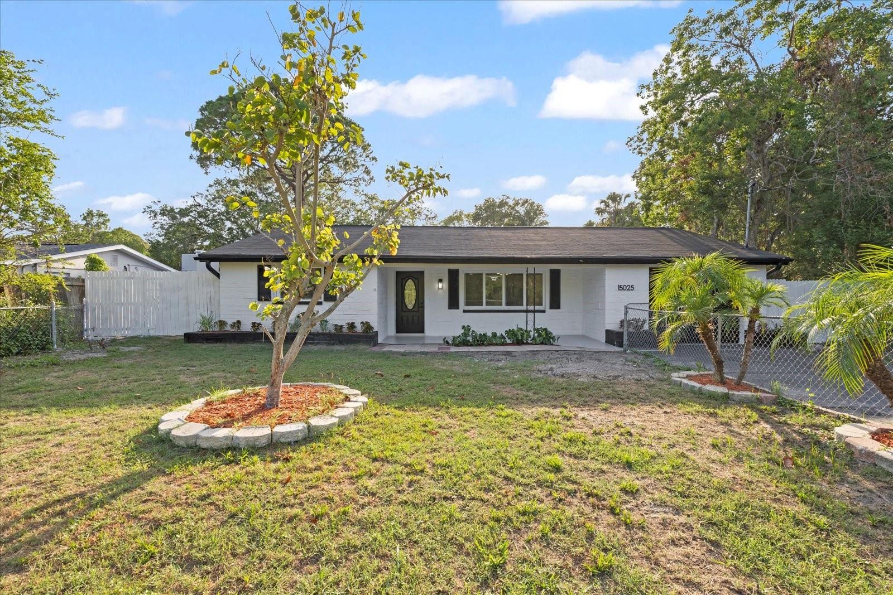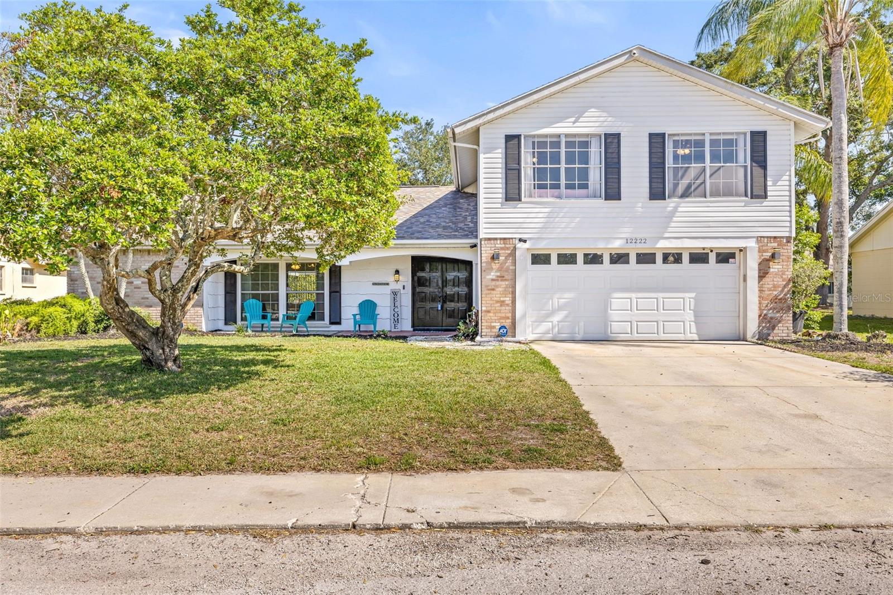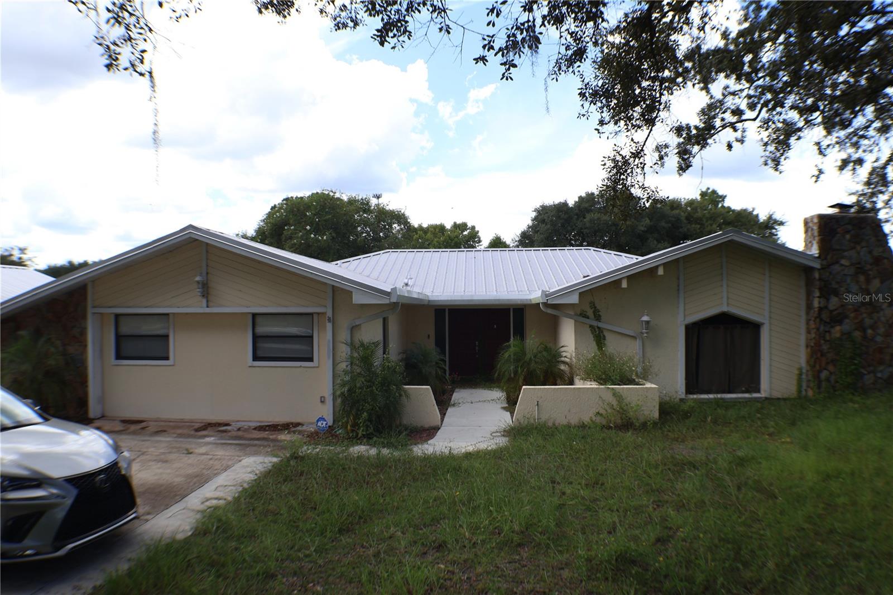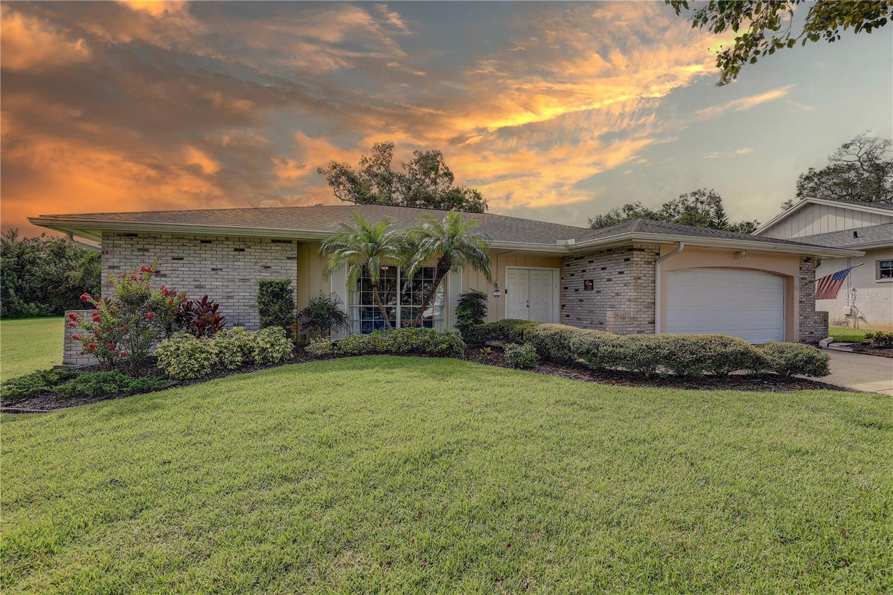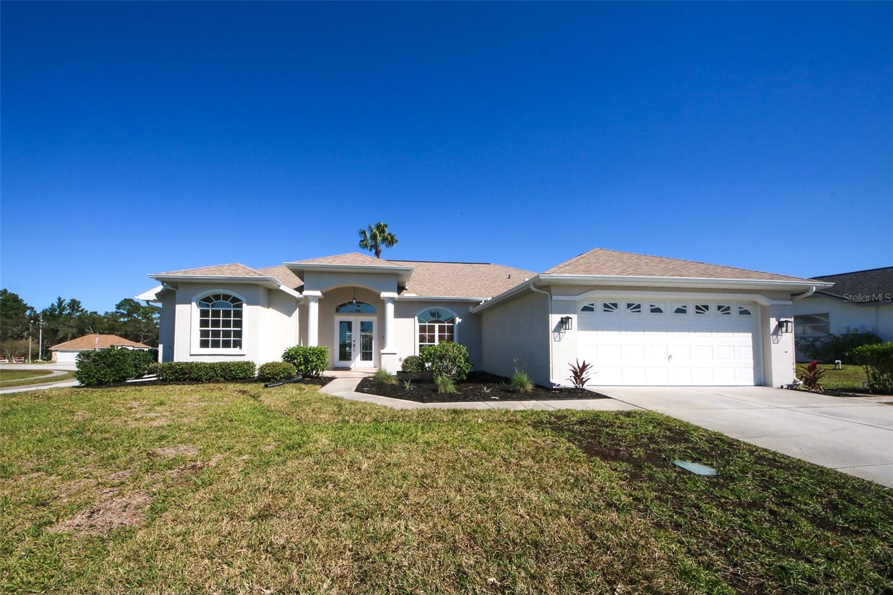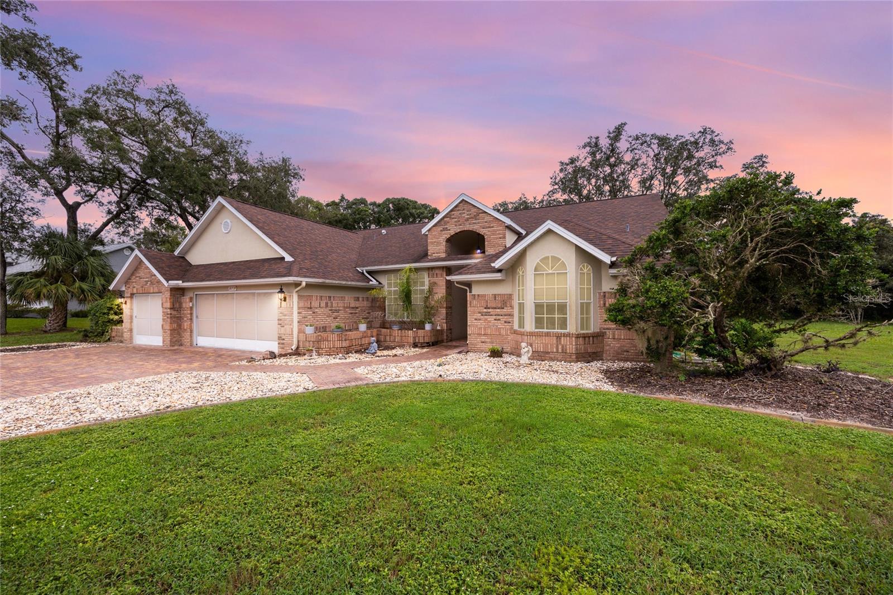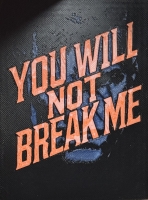PRICED AT ONLY: $339,900
Address: 8523 Braxton Drive, HUDSON, FL 34667
Description
TASTEFULLY UPDATED DREAM HOME! Open floor plan, many NEW updates!! Private Screened Pool! NEW ROOF/ NEW AC AND NEW SOLAR PANELS!!! THIS HOME IS TURNKEY, MOVE IN READY!!!! Fresh Paint inside and out!! The cook in your house will appreciate the large kitchen featuring a brand new Stainless Steel appliance package, and all wood cabinets with custom Quartz countertops. The open floor plan makes this home great for entertaining. New life lock waterproof laminate flooring through out. New carpet in the bedrooms! Bathrooms have been fully updated with new vanities, updated lighting and plumbing fixtures as well as custom tile shower surround. New water heater in 2025! Great curb appeal and beautiful interior make this home move in ready! Large private lot with no rear neighbors makes this home perfect for entertaining. Low Taxes and Low HOA make this an affordable option! This home has all you need for that laid back Florida lifestyle.
Property Location and Similar Properties
Payment Calculator
- Principal & Interest -
- Property Tax $
- Home Insurance $
- HOA Fees $
- Monthly -
For a Fast & FREE Mortgage Pre-Approval Apply Now
Apply Now
 Apply Now
Apply Now- MLS#: TB8445456 ( Residential )
- Street Address: 8523 Braxton Drive
- Viewed: 1
- Price: $339,900
- Price sqft: $143
- Waterfront: No
- Year Built: 1986
- Bldg sqft: 2381
- Bedrooms: 3
- Total Baths: 2
- Full Baths: 2
- Garage / Parking Spaces: 2
- Days On Market: 2
- Additional Information
- Geolocation: 28.3527 / -82.6735
- County: PASCO
- City: HUDSON
- Zipcode: 34667
- Subdivision: Berkley Village
- Provided by: STAR BAY REALTY CORP.
- Contact: David O'Brien
- 813-533-6467

- DMCA Notice
Features
Building and Construction
- Covered Spaces: 0.00
- Exterior Features: Lighting, Other, Sidewalk, Sliding Doors
- Flooring: Laminate
- Living Area: 1644.00
- Roof: Shingle
Garage and Parking
- Garage Spaces: 2.00
- Open Parking Spaces: 0.00
Eco-Communities
- Pool Features: In Ground
- Water Source: Public
Utilities
- Carport Spaces: 0.00
- Cooling: Central Air
- Heating: Central
- Pets Allowed: Yes
- Sewer: Public Sewer
- Utilities: Public
Finance and Tax Information
- Home Owners Association Fee: 92.00
- Insurance Expense: 0.00
- Net Operating Income: 0.00
- Other Expense: 0.00
- Tax Year: 2024
Other Features
- Appliances: Dishwasher, Microwave, Range, Refrigerator
- Association Name: Christine Anderson
- Association Phone: 727-863-5447
- Country: US
- Interior Features: Built-in Features, Ceiling Fans(s)
- Legal Description: BERKLEY VILLAGE UNIT 1 PB 23 PGS 76-77 LOT 870 OR 6308 PG 90
- Levels: One
- Area Major: 34667 - Hudson/Bayonet Point/Port Richey
- Occupant Type: Vacant
- Parcel Number: 16-24-35-009.0-000.00-870.0
- Zoning Code: R4
Nearby Subdivisions
Autumn Oaks
Barrington Woods
Barrington Woods Ph 02
Beacon Ridge Woodbine Village
Beacon Woods Cider Mill
Beacon Woods East Sandpiper
Beacon Woods East Vlgs 16 17
Beacon Woods East Vlgs 16 & 17
Beacon Woods Fairview Village
Beacon Woods Fairway Village
Beacon Woods Greenside Village
Beacon Woods Greenwood Village
Beacon Woods Pinewood Village
Beacon Woods Village
Beacon Woods Village 07
Bella Terra
Berkley Village
Berkley Woods
Bolton Heights West
Briar Oaks Village 01
Briar Oaks Village 2
Briarwoods
Briarwoods Phase 1
Cape Cay
Clayton Village Ph 02
Country Club Estates
Country Club Estates Unit 2
Di Paola Sub
Driftwood Isles
Emerald Fields
Fairway Oaks
Glenwood Village Condo
Golf Club Village
Gulf Coast Acres
Gulf Coast Hwy Est 1st Add
Gulf Coast Retreats
Gulf Harbor
Gulf Shores
Gulf Side Acres
Gulf Side Estates
Heritage Pines Village
Heritage Pines Village 01
Heritage Pines Village 02 Rep
Heritage Pines Village 03
Heritage Pines Village 04
Heritage Pines Village 05
Heritage Pines Village 06
Heritage Pines Village 07
Heritage Pines Village 12
Heritage Pines Village 14
Heritage Pines Village 14 Unit
Heritage Pines Village 15
Heritage Pines Village 17
Heritage Pines Village 18
Heritage Pines Village 19
Heritage Pines Village 20
Heritage Pines Village 21 25
Heritage Pines Village 22
Heritage Pines Village 23
Heritage Pines Village 24
Heritage Pines Village 29
Highland Estates Sub
Highland Hills
Highlands Ph 01
Hillcrest Acres Unrec Sub
Hudson
Hudson Beach 1st Add
Hudson Beach Estates
Hudson Beach Estates #3
Hudson Beach Estates 3
Hudson Beach Estates Un 3 Add
Iuka
Killarney Shores Gulf
Lakeside Woodlands
Leisure Beach
Long Lake Estates
Long Lake Ests Unit 3 Unrec
Ma-rene Estates
Marene Estates
Mill Creek
Millwood Village
Not Applicable
Not In Hernando
Not On List
Oak Lakes Ranchettes
Pleasure Isles
Pleasure Isles 1st Add
Pleasure Isles 2nd Add
Ponderosa Park
Port Richey Land Co Sub
Preserve At Sea Pines
Rainbow Oaks
Ravenswood Village
Riviera Estates
Riviera Estates Rep
Rolling Oaks Estates
Sea Pine
Sea Pines
Sea Pines Sub
Sea Ranch
Sea Ranch On Gulf
Sea Ranch On The Gulf
Sleepy Lagoon
Spring Hill
Suncoast Terrace
Sunset Estates
Sunset Island
The Estates
Vista Del Mar
Viva Villas
Viva Villas 1st Add
Waterway Shores
Windsor Mill
Similar Properties
Contact Info
- The Real Estate Professional You Deserve
- Mobile: 904.248.9848
- phoenixwade@gmail.com






















































