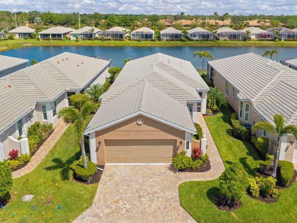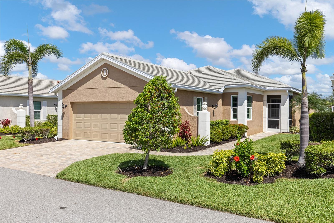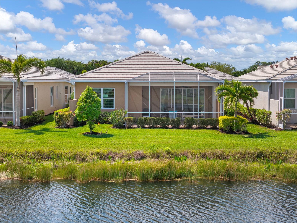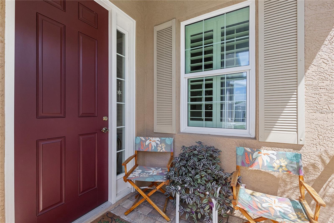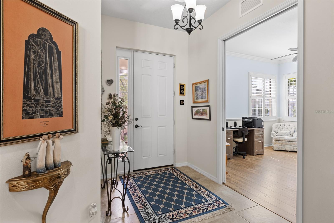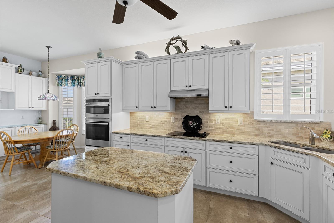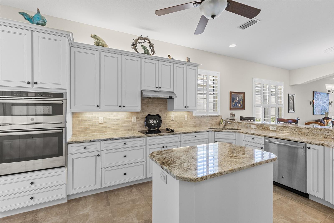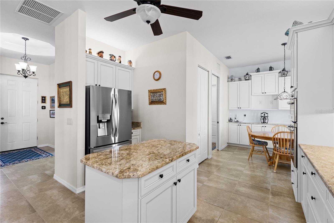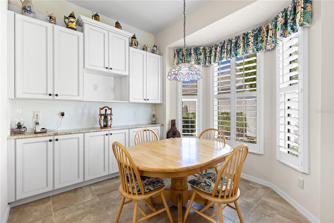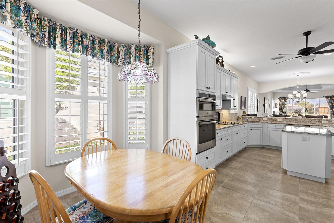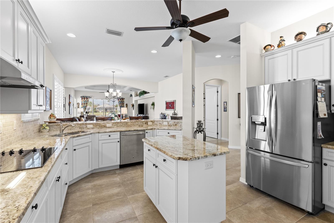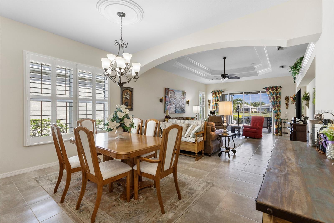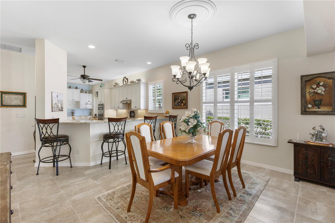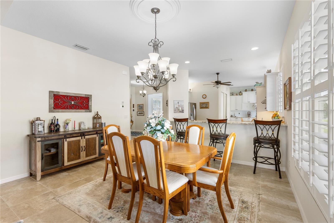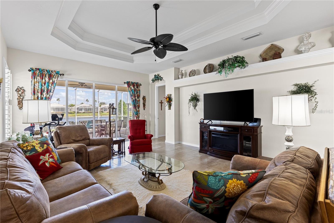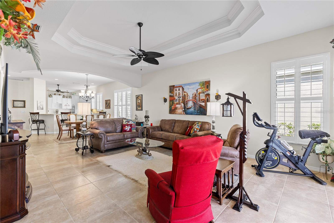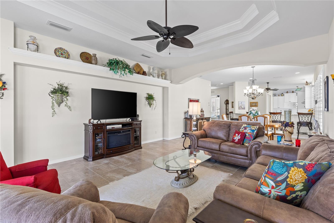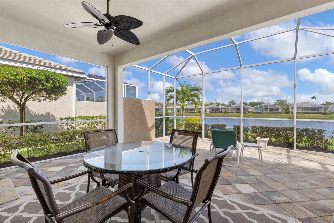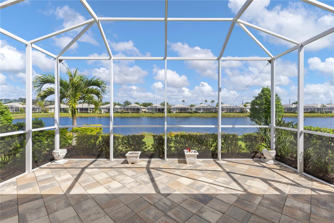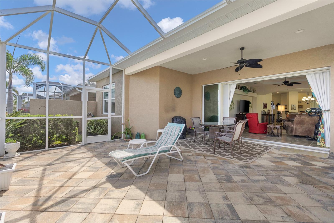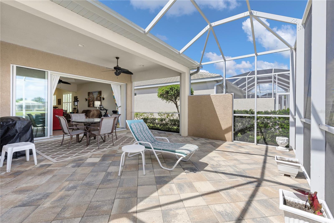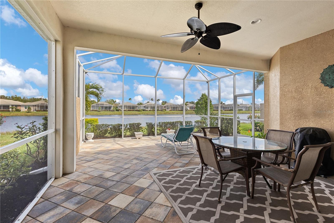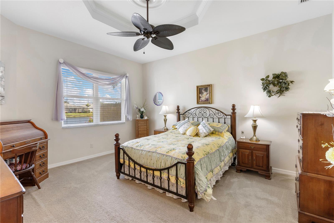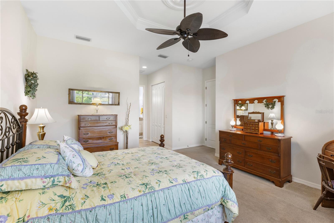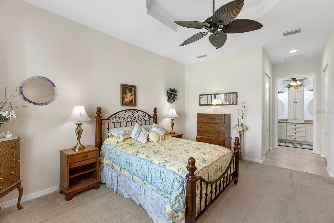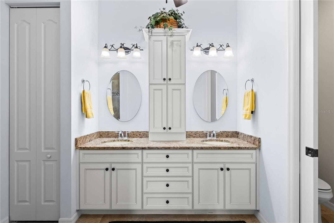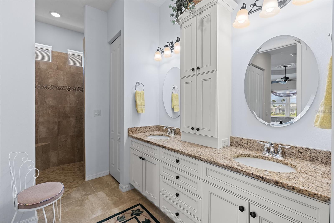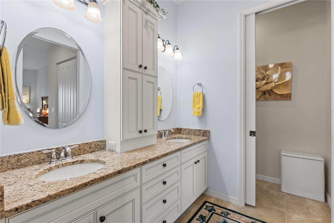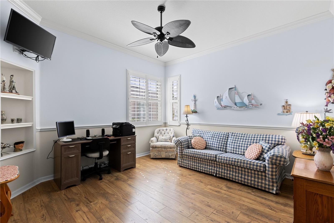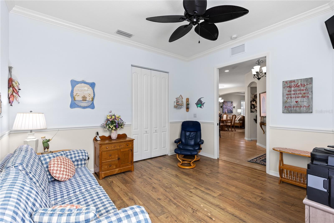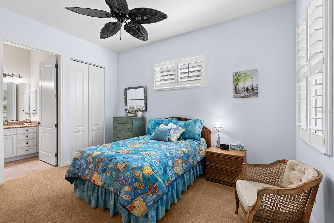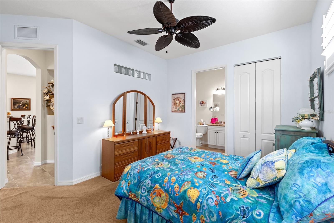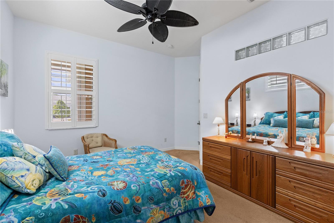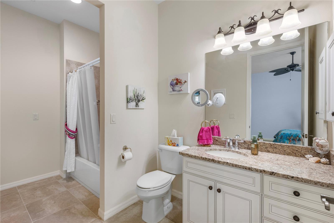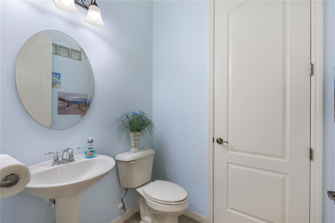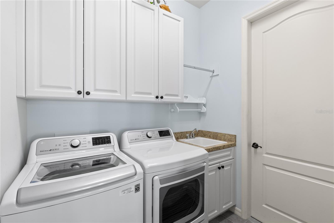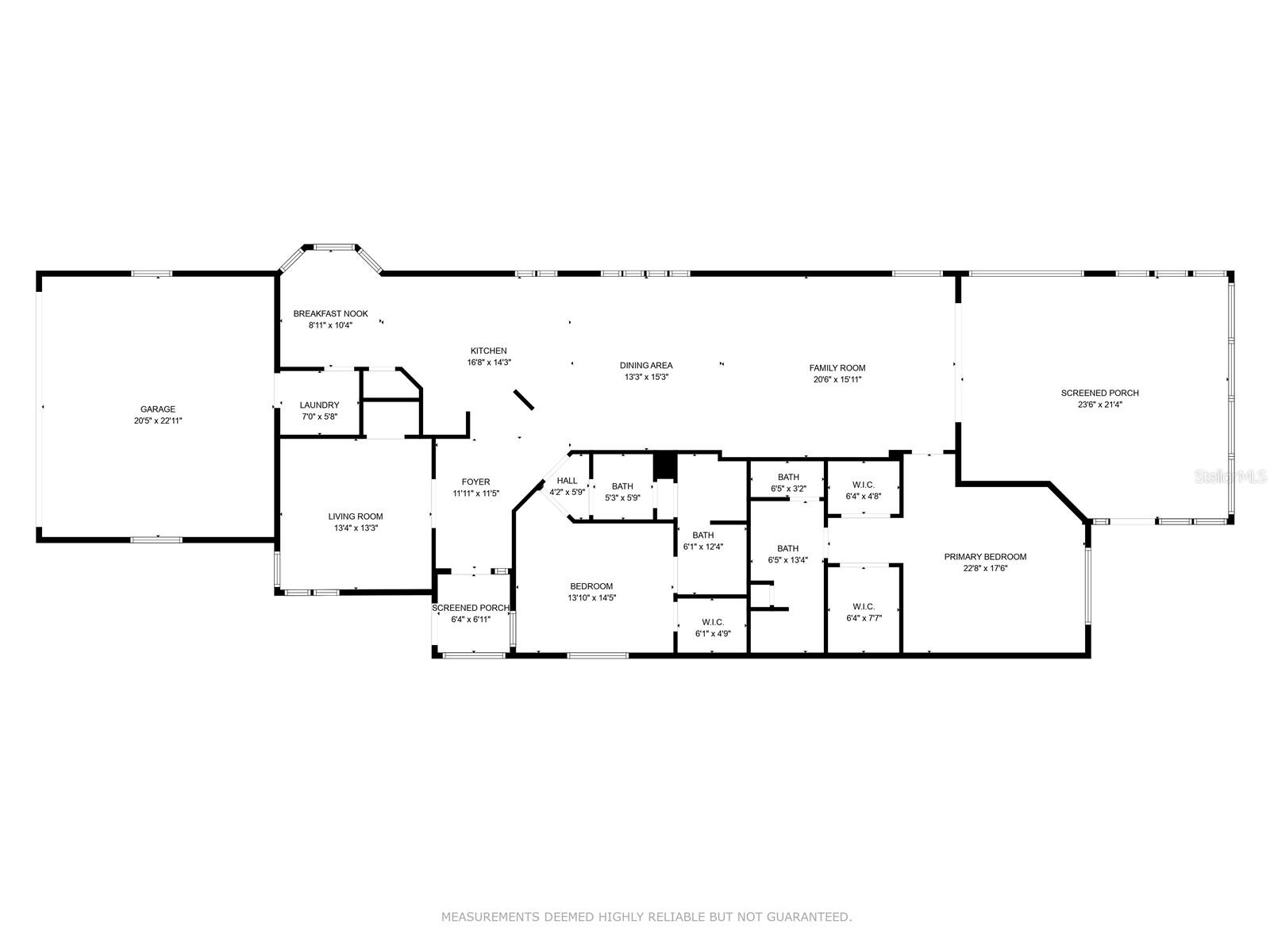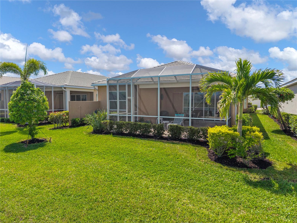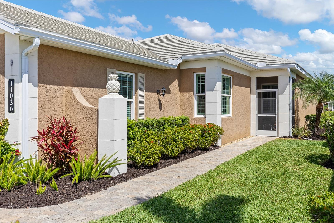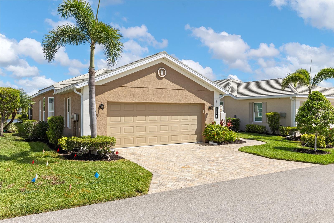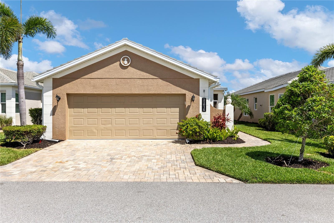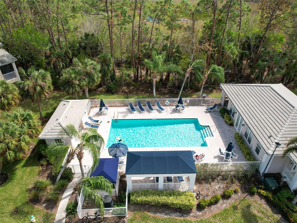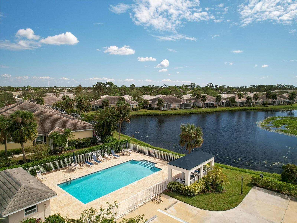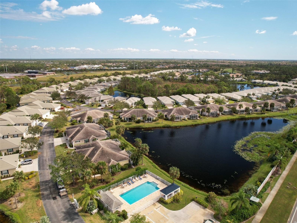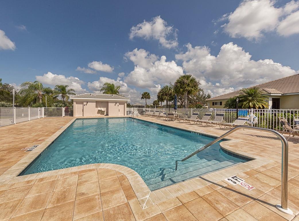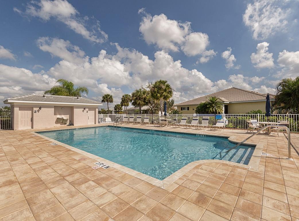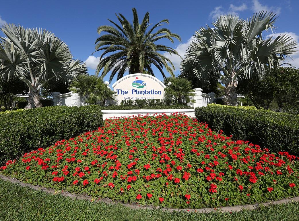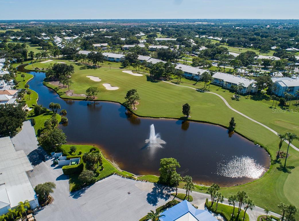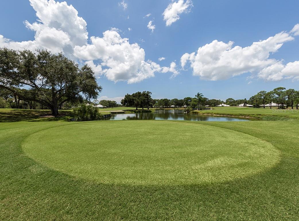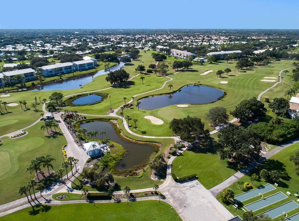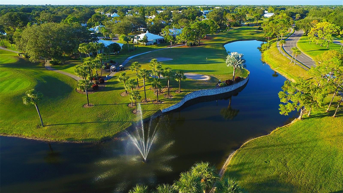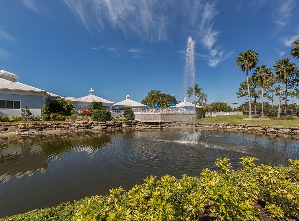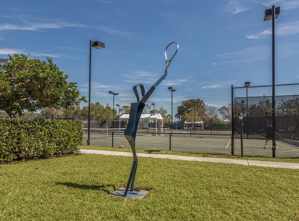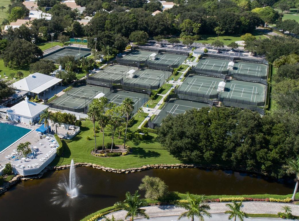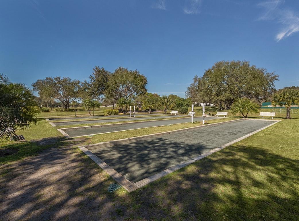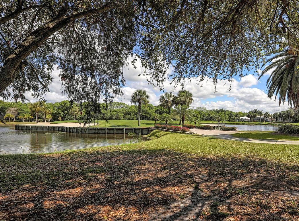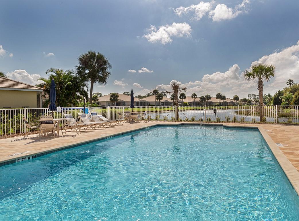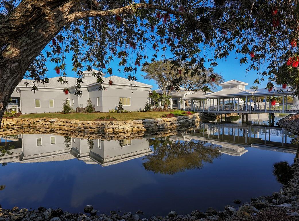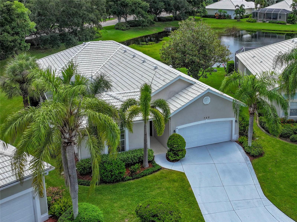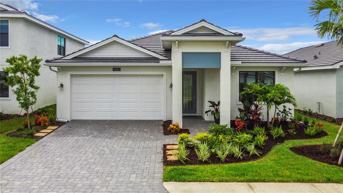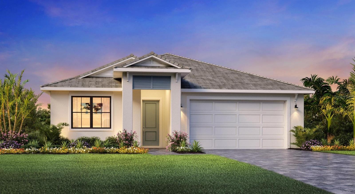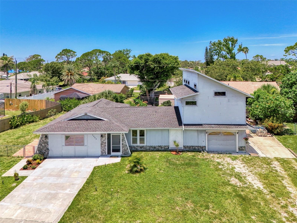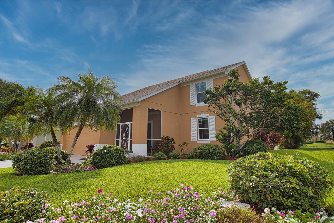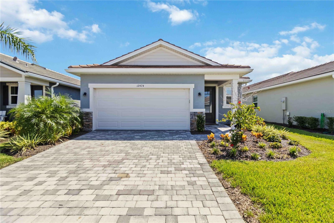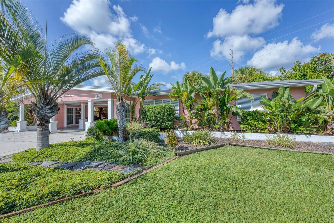PRICED AT ONLY: $450,000
Address: 11026 Barnsley Drive, VENICE, FL 34293
Description
Elegant, Maintenance Free Living with Stunning Water Views!
Wake up to serene lake views and enjoy the best of Florida living in this beautifully maintained detached villa in the highly desirable St. Andrews East at The Plantation Golf & Country Club. This home combines luxury and comfort with the ease of maintenance free living, and a peaceful extended lanai overlooking the water.
Inside, the home features plantation shutters, an architectural arch that defines the living and dining areas, and a double tray ceiling, which adds character to the living space. The tile floors ensure easy maintenance and a clean, cohesive look throughout the main living areas.
The kitchen is a showstopper, designed with both beauty and practicality in mind. You'll love the creamy, soft toned cabinetry, granite countertops, stainless steel appliances (with refrigerator replaced in 2023), wall oven and microwave, center island, pantry, and a bay window that brightens the eat in area. A breakfast bar adds extra space for casual meals and entertaining.
This villa is equipped with impact rated storm windows and clear Lexan panel shutters for the sliding glass doors, ensuring you're well prepared for storm season.
The primary suite offers a peaceful retreat with two walk in closets, dual vanities, and a walk in shower. The split floor plan is ideal for guests, featuring a guest suite with private bath and walk in closet, plus a third bedroom (currently used as a den) with convenient access to a separate half bath.
St. Andrews East residents enjoy access to two community pools, a social clubhouse, and a carefree lifestyle with HOA fees that include: exterior insurance (drywall out), roof reserves, painting, lawn care, high speed internet, digital TV, pest control, termite prevention, and full community management.
Optional membership at The Plantation Golf & Country Club opens the door to two championship golf courses, 13 Har Tru tennis courts, six pickleball courts, bocce ball, fitness center, Jr. Olympic pool, and fantastic dining and social activities.
Located just minutes from Venices Gulf beaches, Wellen Park Downtown, the Atlanta Braves Spring Training Stadium, shopping, dining, and easy access to I 75, this lakefront villa offers it all.
Dont miss this rare opportunity to own a waterfront villa in one of Venices most sought after communitiesschedule your private showing today!
Property Location and Similar Properties
Payment Calculator
- Principal & Interest -
- Property Tax $
- Home Insurance $
- HOA Fees $
- Monthly -
For a Fast & FREE Mortgage Pre-Approval Apply Now
Apply Now
 Apply Now
Apply Now- MLS#: N6138300 ( Residential )
- Street Address: 11026 Barnsley Drive
- Viewed: 89
- Price: $450,000
- Price sqft: $152
- Waterfront: Yes
- Wateraccess: Yes
- Waterfront Type: Lake Front
- Year Built: 2018
- Bldg sqft: 2968
- Bedrooms: 3
- Total Baths: 3
- Full Baths: 2
- 1/2 Baths: 1
- Garage / Parking Spaces: 2
- Days On Market: 166
- Additional Information
- Geolocation: 27.0777 / -82.3582
- County: SARASOTA
- City: VENICE
- Zipcode: 34293
- Subdivision: Kenwood Glen Iist Andrews Eas
- Elementary School: Taylor Ranch Elementary
- Middle School: Venice Area Middle
- High School: Venice Senior High
- Provided by: EXP REALTY LLC
- Contact: Shannon Thinnes
- 888-883-8509

- DMCA Notice
Features
Building and Construction
- Covered Spaces: 0.00
- Exterior Features: Hurricane Shutters, Lighting, Sliding Doors
- Flooring: Carpet, Ceramic Tile, Hardwood
- Living Area: 2182.00
- Roof: Tile
Land Information
- Lot Features: In County, Paved
School Information
- High School: Venice Senior High
- Middle School: Venice Area Middle
- School Elementary: Taylor Ranch Elementary
Garage and Parking
- Garage Spaces: 2.00
- Open Parking Spaces: 0.00
- Parking Features: Driveway, Garage Door Opener
Eco-Communities
- Water Source: Public
Utilities
- Carport Spaces: 0.00
- Cooling: Central Air
- Heating: Central, Electric
- Pets Allowed: Cats OK, Dogs OK
- Sewer: Public Sewer
- Utilities: Cable Connected, Electricity Connected, Phone Available, Public, Sewer Connected, Sprinkler Well, Underground Utilities, Water Connected
Amenities
- Association Amenities: Clubhouse, Fitness Center, Golf Course, Maintenance, Pickleball Court(s), Pool, Tennis Court(s)
Finance and Tax Information
- Home Owners Association Fee Includes: Cable TV, Common Area Taxes, Pool, Escrow Reserves Fund, Insurance, Internet, Maintenance Structure, Maintenance Grounds, Management, Pest Control, Private Road
- Home Owners Association Fee: 0.00
- Insurance Expense: 0.00
- Net Operating Income: 0.00
- Other Expense: 0.00
- Tax Year: 2024
Other Features
- Appliances: Built-In Oven, Cooktop, Dishwasher, Disposal, Dryer, Electric Water Heater, Microwave, Range Hood, Refrigerator, Washer
- Association Name: Argus Management of Venice
- Association Phone: 941-408-7413
- Country: US
- Furnished: Unfurnished
- Interior Features: Built-in Features, Ceiling Fans(s), Crown Molding, Eat-in Kitchen, High Ceilings, Living Room/Dining Room Combo, Open Floorplan, Primary Bedroom Main Floor, Solid Surface Counters, Split Bedroom, Stone Counters, Tray Ceiling(s), Walk-In Closet(s), Window Treatments
- Legal Description: UNIT 11026, KENWOOD GLEN II OF ST ANDREWS EAST AT THE PLANTATION, PB 43 PG 03
- Levels: One
- Area Major: 34293 - Venice
- Occupant Type: Owner
- Parcel Number: 0441021020
- View: Water
- Views: 89
- Zoning Code: RSF2
Nearby Subdivisions
1069 South Venice
1080 South Venice
1519 Venice East Sec 1
Acreage
Antigua At Wellen Park
Antigua/wellen Park
Antiguawellen Park
Antiguawellen Pk
Augusta Villas At Plan
Avelina Wellen Park Village F-
Bermuda Club East At Plantatio
Boca Grande Isles
Brightmore At Wellen Park
Buckingham Meadows 02 St Andre
Buckingham Meadows Iist Andrew
Buckingham Meadows St Andrews
Cambridge Mews Of St Andrews
Caribbean Villas 1 2 3
Caribbean Villas 1 & 2 & 3
Circle Woods Of Venice 1
Circle Woods Of Venice 2
Clubside Villas
Cove Pointe
Everly At Wellen Park
Everlywellen Park
Fairway Village Ph 3
Fairway Village Phase 2
Governors Green
Gran Paradiso
Gran Paradiso Ph 1
Gran Paradiso Ph 8
Gran Place
Grand Palm
Grand Palm 3ab
Grand Palm Ph 1a
Grand Palm Ph 1a (a)
Grand Palm Ph 1a A
Grand Palm Ph 1aa
Grand Palm Ph 1b
Grand Palm Ph 1c B
Grand Palm Ph 2a D 2a C
Grand Palm Ph 2a D & 2a C
Grand Palm Ph 2ab 2ac
Grand Palm Ph 2b
Grand Palm Ph 3a
Grand Palm Ph 3a C
Grand Palm Ph 3a Cpb 50 Pg 3
Grand Palm Ph 3b
Grand Palm Ph 3c
Grand Palm Phase 1a
Grand Palm Phase 1b A
Grand Palm Phase 2b
Grand Palm Phases 2a D 2a E
Grassy Oaks
Gulf View Estates
Hampton Mews Of St An Drews Ea
Harrington Lake
Heathers Two
Heron Lakes
Heron Shores
Hourglass Lakes Ph 1
Hourglass Lakes Ph 3
Islandwalk
Islandwalk At The West Village
Islandwalk At West Villages Ph
Islandwalk/the West Vlgs Ph 3d
Islandwalkthe West Vlgs Ph 3
Islandwalkthe West Vlgs Ph 3d
Islandwalkthe West Vlgs Ph 4
Islandwalkthe West Vlgs Ph 5
Islandwalkthe West Vlgs Ph 6
Islandwalkthe West Vlgs Ph 7
Islandwalkthe West Vlgs Ph 8
Islandwalkthe West Vlgs Phase
Islandwalkwest Vlgs Ph 01a Rep
Islandwalkwest Vlgs Ph 1a
Islandwalkwest Vlgs Ph 3a 3
Islandwalkwest Vlgs Ph 3a 3b
Islandwalkwest Vlgs Ph 4
Jacaranda Heights
Kenwood Glen 1 Of St Andrews E
Kenwood Glen Iist Andrews Eas
Lake Of The Woods
Lakes Of Jacaranda
Lakespur Wellen Park
Lakespurwellen Park
Lemon Bay Estates
Links Preserve Ii Of St Andrew
Meadow Run At Jacaranda
Myakka Country
Myrtle Trace At Plan
Myrtle Trace At Plantation
North Port
Not Applicable
Oasis
Oasis/west Vlgs Ph 2
Oasiswest Village Ph 2 Rep
Oasiswest Vlgs Ph 1
Oasiswest Vlgs Ph 2
Palmera At Wellen Park
Pennington Place
Plamore Sub
Preservewest Vlgs Ph 1
Preservewest Vlgs Ph 2
Quail Lake
Rapalo
Renaissance
Renaissance At West Villages P
Renaissance/west Village Ph 2
Saint George
Sarasota National Phase 2
Sarasota National Ph 5
Sarasota National Ph 9-a
Sarasota National Phase 2
Sarasota Ranch Estates
Solstice At Wellen Park
Solstice Ph 1
Solstice Ph One
Solstice Ph One Rep
Solstice Phase Two
South Venice
South Venice 28 Un 17
South Venice Un 20
Southvenice
Southwood
Southwood Sec D
Stratford Glenn St Andrews Par
Sunstone At Wellen Park
Sunstone Lakeside At Wellen Pa
Sunstone Village F5 Ph 1a 1b
Sunstone Village F5 Ph 1a & 1b
Tarpon Point
Terrace Vlsst Andrews Pkplan
Terraces Villas St Andrews Par
The Lakes Of Jacaranda
The Reserve
Tortuga
Venetia Ph 1-b
Venetia Ph 1a
Venetia Ph 1b
Venetia Ph 2
Venetia Ph 3
Venetia Ph 4
Venice Country Club Estates Re
Venice East 3rd Add
Venice East 4th Add
Venice East 5th Add
Venice East Sec 01 Rep
Venice East Sec 1
Venice East Sec 1 1st Add
Venice East Sec 1 2nd Add
Venice Gardens
Venice Groves
Venice Groves Rep
Ventura Village
Villas Iisaint Andrews Pkpla
Villas Of Somerset
Wellen Park
Wellen Park Golf Country Club
Westminster Glen St Andrews E
Wexford On The Green Ph 1
Willow Spgs
Woodmere Lakes
Wysteria
Wysteria Wellen Park Village F
Wysteriawellen Park
Similar Properties
Contact Info
- The Real Estate Professional You Deserve
- Mobile: 904.248.9848
- phoenixwade@gmail.com
