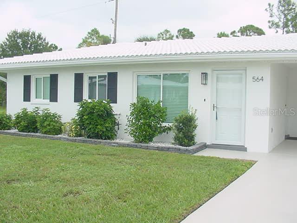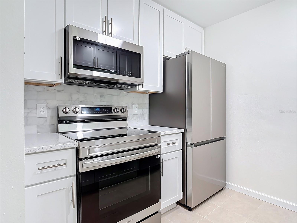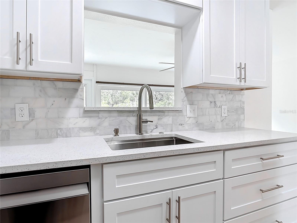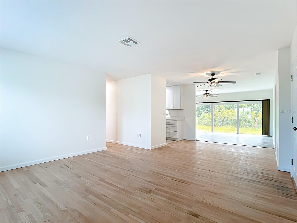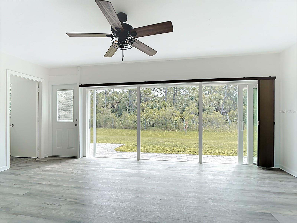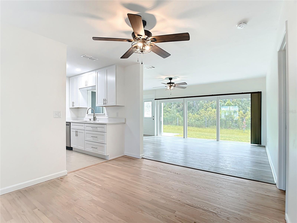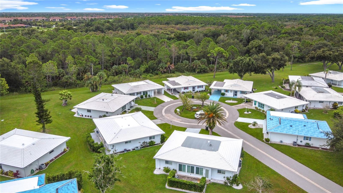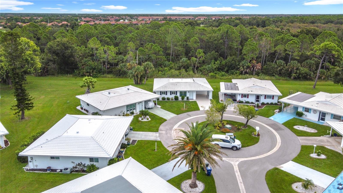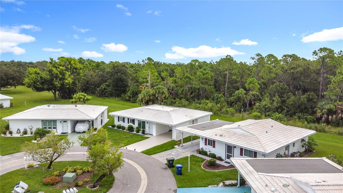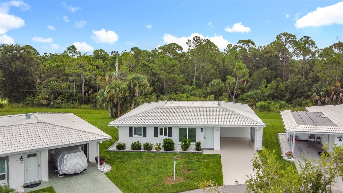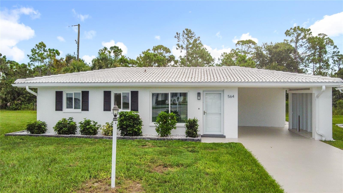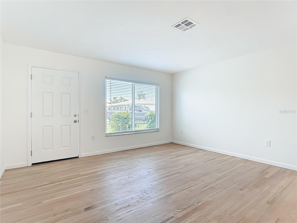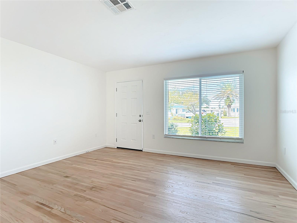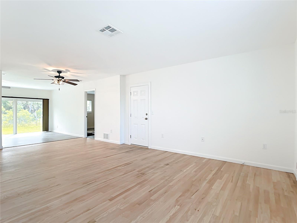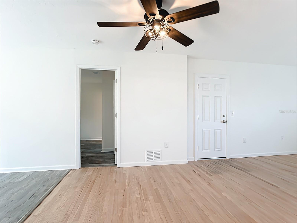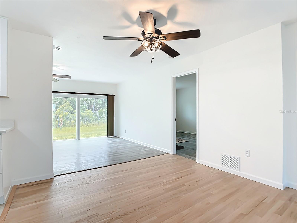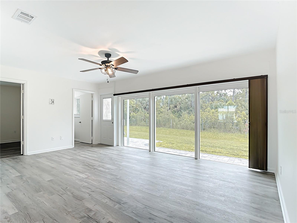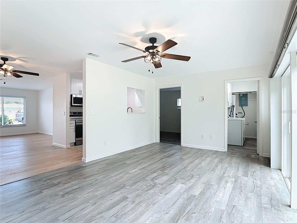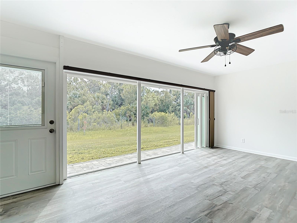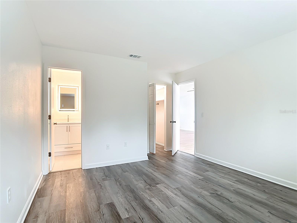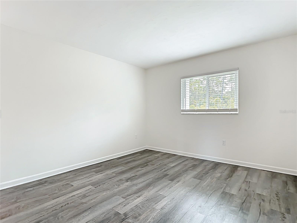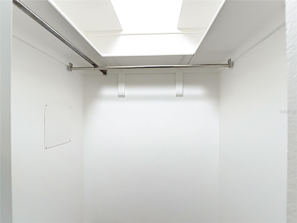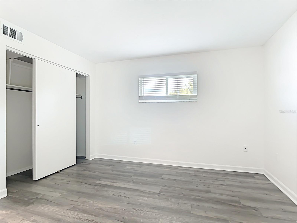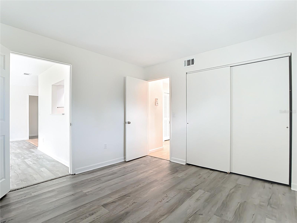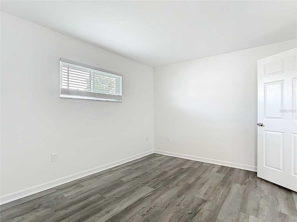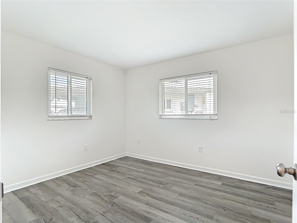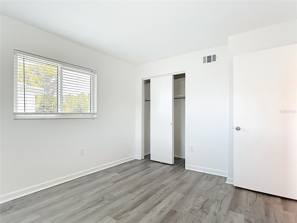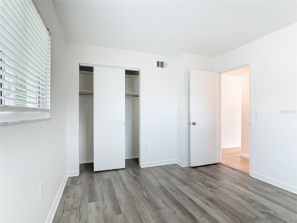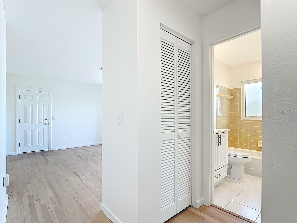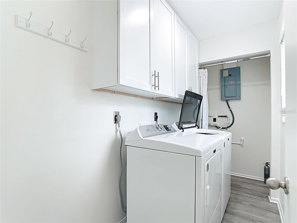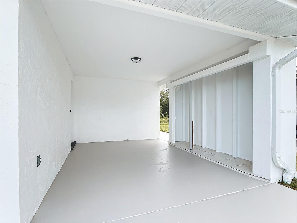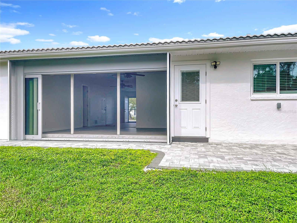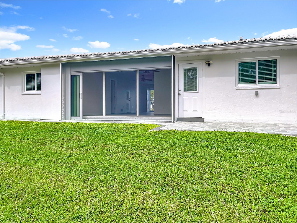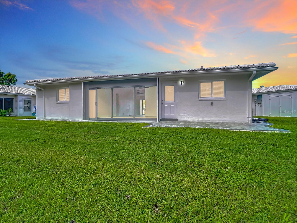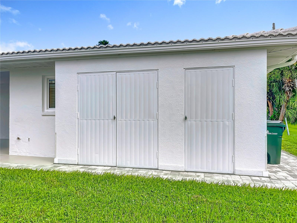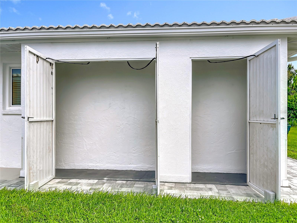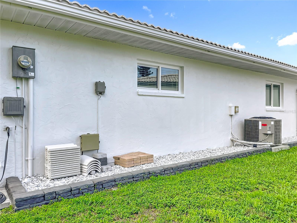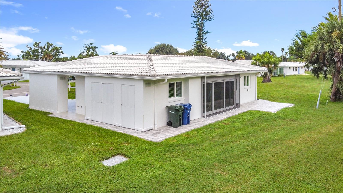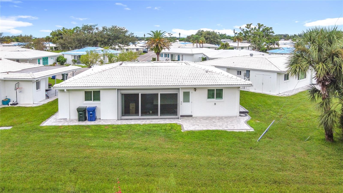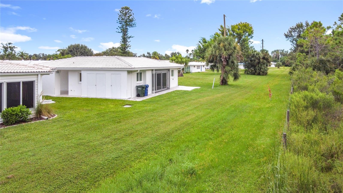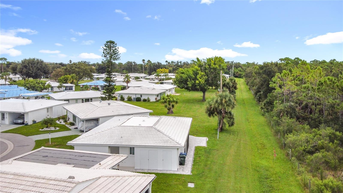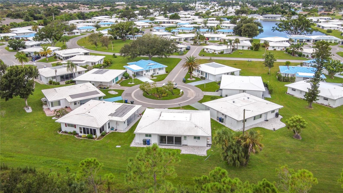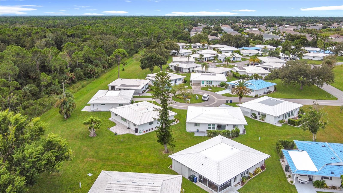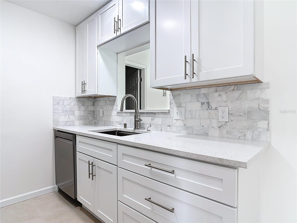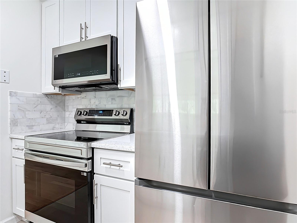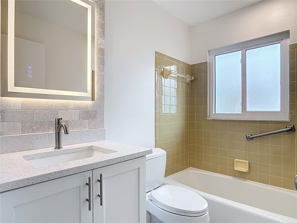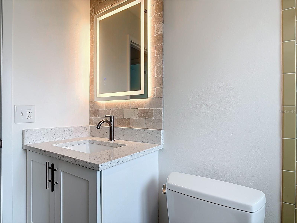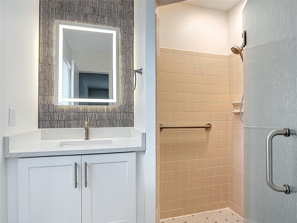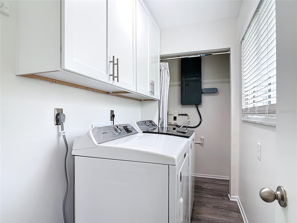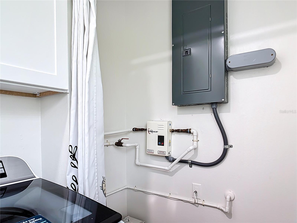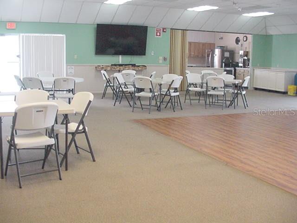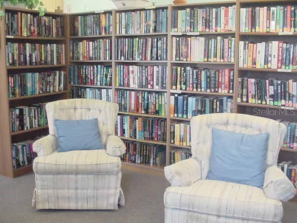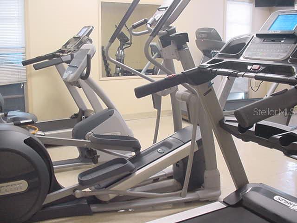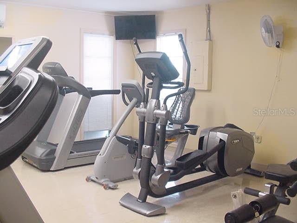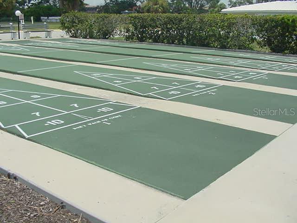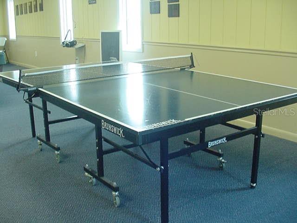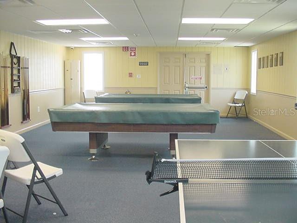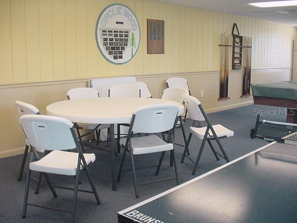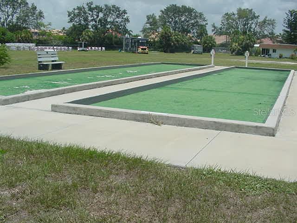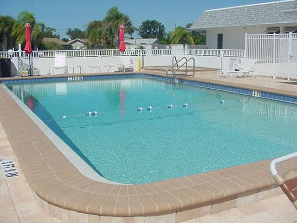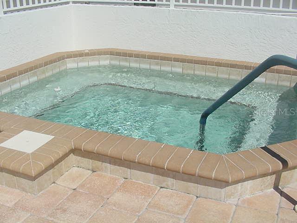PRICED AT ONLY: $289,000
Address: 564 Circlewood Drive Q5, VENICE, FL 34293
Description
Welcome to your new home, this exquisite three bedroom detached Villa has been tastefully remodeled throughout, remodeled kitchen with new cabinets, stainless steel appliances and quarts countertops, new bathroom vanities with quartz countertops, with ceramic/marble backsplash, luxury vinyl flooring in Lanai and bedrooms, laundry with new cabinets. Resurfaced and sealed (matt finish) Bella wood flooring in living room, dining room and hallway, recent Impact resistant windows throughout including sliders 2022, window coverings, newer roof 2020, new electric panel, tankless hot water heater 2025, popcorn removed throughout with new textured finish throughout, light switches and outlets replaced, washer, dryer, two exterior storage units (300 sq ft), attractive paver patio in rear with view of old growth tree line, walk around sidewalk from patio to carport and driveway newly sealed, raised flower beds, mature plantings, all downspouts are now underground providing little to no maintenance. It can take up to two weeks for buyer approval from the board. This home qualifies for reduced insurance rates with a four point mitigation inspection report. Located in active community with many activities to join in, two pools, jacuzzi, club house, library, fitness room, game room, horseshoes, shuffleboard, easy access to area beaches, Manasota beach is five minutes away and Casperson and Venice beaches are fifteen minutes away. Beautiful Downtown Venice has entertainment, dining, theater's & shopping. Move right in and start enjoying the Florida lifestyle you deserve.
Property Location and Similar Properties
Payment Calculator
- Principal & Interest -
- Property Tax $
- Home Insurance $
- HOA Fees $
- Monthly -
For a Fast & FREE Mortgage Pre-Approval Apply Now
Apply Now
 Apply Now
Apply Now- MLS#: N6140979 ( Residential )
- Street Address: 564 Circlewood Drive Q5
- Viewed: 2
- Price: $289,000
- Price sqft: $185
- Waterfront: No
- Year Built: 1980
- Bldg sqft: 1560
- Bedrooms: 3
- Total Baths: 2
- Full Baths: 2
- Garage / Parking Spaces: 1
- Days On Market: 32
- Additional Information
- Geolocation: 27.037 / -82.3853
- County: SARASOTA
- City: VENICE
- Zipcode: 34293
- Subdivision: Circle Woods Of Venice 1
- Elementary School: Garden
- Middle School: Venice Area
- High School: Venice Senior
- Provided by: RESULTS REALTY GROUP LLC
- Contact: Ruthann Roka
- 941-416-2841

- DMCA Notice
Features
Building and Construction
- Covered Spaces: 0.00
- Exterior Features: Private Mailbox, Rain Gutters, Sliding Doors, Storage
- Flooring: Ceramic Tile, Luxury Vinyl, Wood
- Living Area: 1311.00
- Other Structures: Shed(s), Storage
- Roof: Tile
Property Information
- Property Condition: Completed
Land Information
- Lot Features: Cul-De-Sac, Landscaped, Paved, Private
School Information
- High School: Venice Senior High
- Middle School: Venice Area Middle
- School Elementary: Garden Elementary
Garage and Parking
- Garage Spaces: 0.00
- Open Parking Spaces: 0.00
- Parking Features: Covered, Driveway
Eco-Communities
- Green Energy Efficient: Appliances, Lighting
- Pool Features: Auto Cleaner, Gunite, Heated, In Ground, Self Cleaning
- Water Source: Public
Utilities
- Carport Spaces: 1.00
- Cooling: Central Air, Humidity Control
- Heating: Central
- Pets Allowed: Number Limit
- Sewer: Public Sewer
- Utilities: Cable Connected, Electricity Connected, Public, Sewer Connected, Underground Utilities, Water Connected
Amenities
- Association Amenities: Cable TV, Clubhouse, Fence Restrictions, Fitness Center, Handicap Modified, Maintenance, Pool, Recreation Facilities, Shuffleboard Court, Spa/Hot Tub, Vehicle Restrictions, Wheelchair Access
Finance and Tax Information
- Home Owners Association Fee Includes: Cable TV, Common Area Taxes, Pool, Escrow Reserves Fund, Fidelity Bond, Insurance, Maintenance Grounds, Management, Private Road, Recreational Facilities
- Home Owners Association Fee: 0.00
- Insurance Expense: 0.00
- Net Operating Income: 0.00
- Other Expense: 0.00
- Tax Year: 2024
Other Features
- Appliances: Dishwasher, Disposal, Dryer, Microwave, Range, Refrigerator, Tankless Water Heater, Washer
- Association Name: Advance Management/Erin Plautz
- Association Phone: 941-493-0287
- Country: US
- Interior Features: Ceiling Fans(s), Living Room/Dining Room Combo, Open Floorplan, Primary Bedroom Main Floor, Solid Surface Counters, Solid Wood Cabinets, Split Bedroom, Walk-In Closet(s), Window Treatments
- Legal Description: UNIT Q-5 CIRCLE WOODS OF VENICE SEC 1
- Levels: One
- Area Major: 34293 - Venice
- Occupant Type: Vacant
- Parcel Number: 0461094037
- Possession: Close Of Escrow
- Style: Ranch
- Unit Number: Q5
- View: Trees/Woods
- Zoning Code: RSF3
Nearby Subdivisions
0981 South Venice
0981 - South Venice Unit 04
1004 South Venice
1069 South Venice
1080 South Venice
1519 Venice East Sec 1
1519 - Venice East Sec 1
Acreage
Antiguawellen Park
Antiguawellen Pk
Augusta Villas At Plan
Avelina Wellen Park Village F-
Bermuda Club East At Plantatio
Bermuda Club West At Plantatio
Boca Grande Isles
Brightmore
Brightmore At Wellen Park
Buckingham Meadows Ii/st Andre
Buckingham Meadows Iist Andrew
Buckingham Meadows St Andrews
Caribbean Villas 3
Circle Woods Of Venice 1
Circle Woods Of Venice 2
Clubside Villas
Coach Homes 1 At Gran Paradiso
Cove Pointe
East Village Model Center
Everly At Wellen Park
Everly/wellen Park
Everlywellen Park
Fairway Village Phase 2
Governors Green
Gran Paradiso
Gran Paradiso Ph 1
Gran Paradiso Ph 8
Gran Place
Grand Palm
Grand Palm 3ab
Grand Palm Ph 1a
Grand Palm Ph 1a A
Grand Palm Ph 1b
Grand Palm Ph 1b A
Grand Palm Ph 1c B
Grand Palm Ph 1ca
Grand Palm Ph 2a B 2a C
Grand Palm Ph 2a D 2a C
Grand Palm Ph 2a D 2a E
Grand Palm Ph 2c
Grand Palm Ph 3a
Grand Palm Ph 3a A
Grand Palm Ph 3a C
Grand Palm Ph 3a Cpb 50 Pg 3
Grand Palm Ph 3b
Grand Palm Phase 1a
Grand Palm Phase 1b A
Grand Palm Phase 2b
Grand Palm Phases 2a D 2a E
Grassy Oaks
Gulf View Estates
Gulf View Estates Unit 1
Hampton Mews Of St An Drews Ea
Harrington Lake
Heathers Two
Heron Lakes
Heron Shores
Hourglass Lake Estates
Hourglass Lakes Ph 1
Hourglass Lakes Ph 2
Hourglass Lakes Ph 3
Islandwalk
Islandwalk At The West Village
Islandwalk At West Villages Ph
Islandwalk/the West Vlgs Ph 3
Islandwalk/the West Vlgs Ph 3d
Islandwalk/the West Vlgs Ph 4
Islandwalk/the West Vlgs Ph 6
Islandwalk/the West Vlgs Ph 7
Islandwalk/the West Vlgs Ph 8
Islandwalk/west Vlgs Ph 3a 3b
Islandwalk/west Vlgs Ph 3a, 3
Islandwalk/west Vlgs Ph 4
Islandwalkthe West Vlgs Ph 3
Islandwalkthe West Vlgs Ph 3d
Islandwalkthe West Vlgs Ph 4
Islandwalkthe West Vlgs Ph 5
Islandwalkthe West Vlgs Ph 6
Islandwalkthe West Vlgs Ph 7
Islandwalkthe West Vlgs Ph 8
Islandwalkthe West Vlgs Phase
Islandwalkwest Vlgs Ph 3a 3
Islandwalkwest Vlgs Ph 3a 3b
Islandwalkwest Vlgs Ph 4
Jacaranda Heights
Kenwood Glen 1 Of St Andrews E
Kenwood Glen Iist Andrews Eas
Lake Of The Woods
Lakespur Wellen Park
Lakespurwellen Park
Lakespurwellen Pk
Lemon Bay Estates
Links Preserve Ii Of St Andrew
Meadow Run At Jacaranda
Myrtle Trace At Plan
Myrtle Trace At Plantation
Myrtle Trace At The Plantation
North Port
Not Applicable
Oasis
Oasis/west Vlgs Ph 1
Oasis/west Vlgs Ph 2
Oasiswest Vlgs Ph 1
Oasiswest Vlgs Ph 2
Palmera At Wellen Park
Pennington Place
Plamore Sub
Plantation Lakes
Plantation The
Plantation Woods
Preserve/west Vlgs Ph 1
Preservewest Vlgs Ph 1
Quail Lake
Rapalo
Renaissance/west Vlgs Ph 1
Renaissance/west Vlgs Ph 2
Saint George
Sarasota National
Sarasota National Ph 13-b
Sarasota National Ph 1a
Sarasota National Ph 1b
Sarasota Ranch Estates
Solstice At Wellen Park
Solstice Ph 1
Solstice Ph One Rep
Solstice Phase Two
South Venice
South Venice 28 Un 17
South Venice Un 20
South Venice Unit 27
Southvenice
Southwood Sec D
Stonecastle At Southwood Ph 01
Stratford Glenn St Andrews Par
Sunstone At Wellen Park
Sunstone Lakeside At Wellen Pa
Sunstone Village F5 Ph 1a 1b
Sunstone Village F5 Ph 1a & 1b
Sunstone Village F5 Phases 1a
Tarpon Point
Terrace Vlsst Andrews Pkplan
Terraces Villas St Andrews Par
The Lakes Of Jacaranda
The Reserve
Tortuga
Venetia Ph 1a
Venetia Ph 2
Venetia Ph 3
Venetia Ph 4
Venice East
Venice East 4th Add
Venice East 5th Add
Venice East Sec 01 Rep
Venice East Sec 1
Venice East Sec 1 1st Add
Venice East Sec 1 2nd Add
Venice Gardens
Venice Groves
Ventura Village
Villas Of Somerset
Wellen Park
Wellen Park Golf Country Club
Wellen Park Golf & Country Clu
Westminster Glen St Andrews E
Wexford On The Green Ph 1
Whitestone/southwood
Whitestonesouthwood
Willow Spgs
Woodmere Lakes
Wysteria Wellen Park Village F
Wysteria-wellen Park
Wysteria-wellen Park Village F
Wysteriawellen Park
Wysteriawellen Park Village F4
Similar Properties
Contact Info
- The Real Estate Professional You Deserve
- Mobile: 904.248.9848
- phoenixwade@gmail.com
